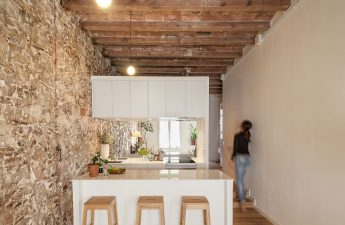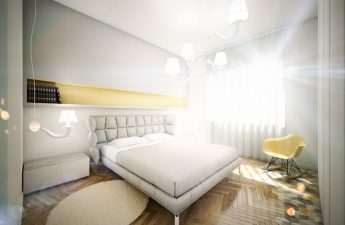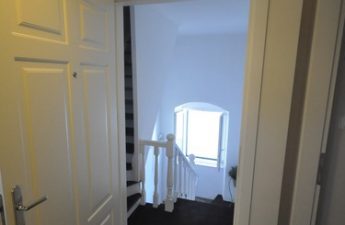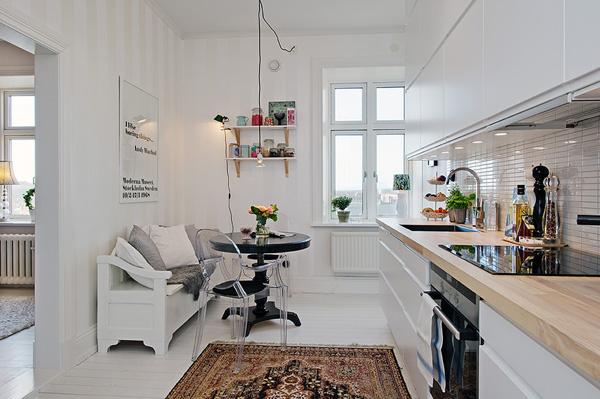 Excellent design of the kitchen spaceWe offer to get acquainted with the magnificent interior of a two-room apartment, which is located in Sweden. Its area is 52 m2, and the layout is somewhat similar to our standards, so you should pay attention to its design. As you know, the use of white and light shades always expands the space, even the smallest. And do not be afraid to apply these colors on any surface, it may even be the floor. Another important tip for small space equipment is to maximize the use of all zones, for example, when designing walls, you can think not only about their appearance, but also about the functionality they can give.
Excellent design of the kitchen spaceWe offer to get acquainted with the magnificent interior of a two-room apartment, which is located in Sweden. Its area is 52 m2, and the layout is somewhat similar to our standards, so you should pay attention to its design. As you know, the use of white and light shades always expands the space, even the smallest. And do not be afraid to apply these colors on any surface, it may even be the floor. Another important tip for small space equipment is to maximize the use of all zones, for example, when designing walls, you can think not only about their appearance, but also about the functionality they can give. 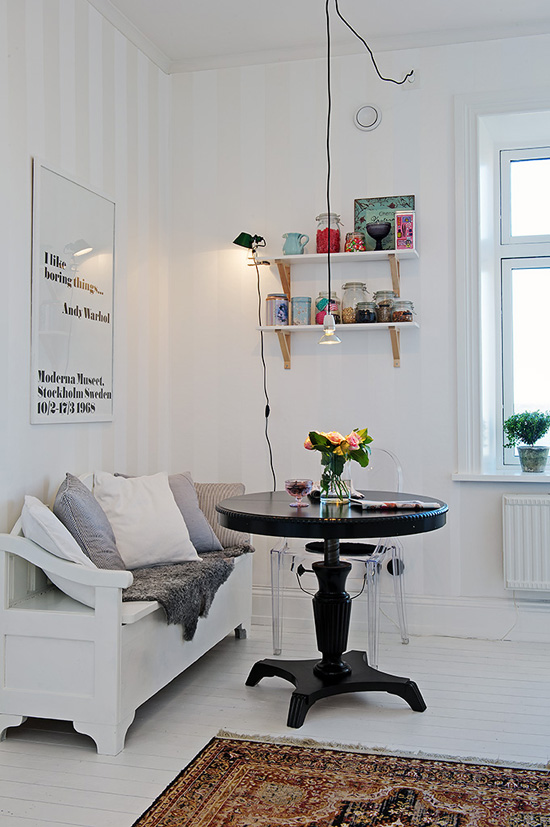 Functional wall design Save spacea wall equipped not only for bookshelves, but also for clothes hooks will help. In one fell swoop, this solution kills the problem of congestion with room furniture.
Functional wall design Save spacea wall equipped not only for bookshelves, but also for clothes hooks will help. In one fell swoop, this solution kills the problem of congestion with room furniture. 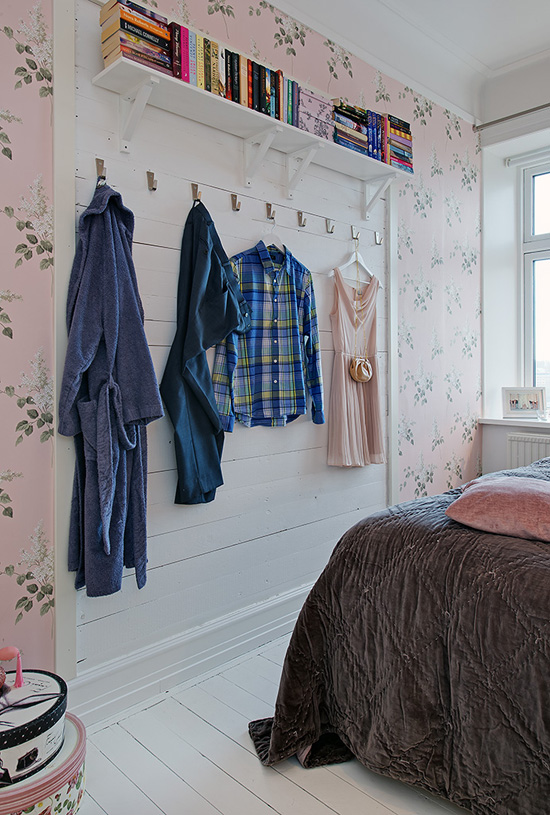 Hooks for clothes and shelves on the wall This waythe organization is very convenient, you can hang not only clothes, but also a bag or any other accessory and you don’t have to search for it all in the closet in a hurry, because the necessary thing hangs in sight.
Hooks for clothes and shelves on the wall This waythe organization is very convenient, you can hang not only clothes, but also a bag or any other accessory and you don’t have to search for it all in the closet in a hurry, because the necessary thing hangs in sight. 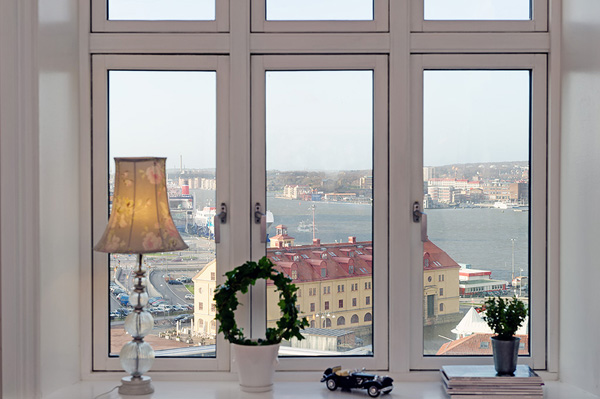 Window decor with unusual lamps and potted plants
Window decor with unusual lamps and potted plants 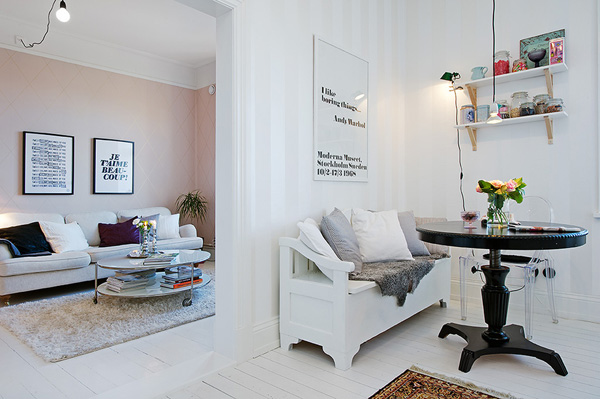 Design pictures in the kitchen and in the guest room
Design pictures in the kitchen and in the guest room 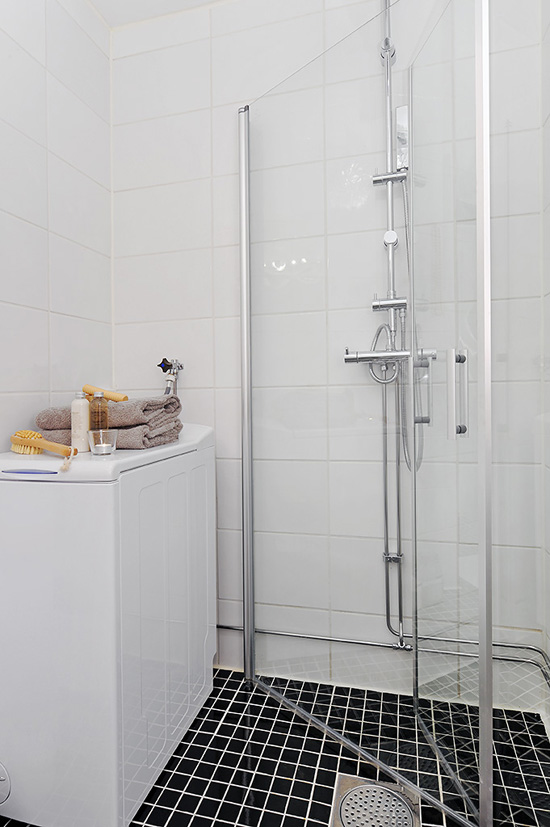 Classic shower with a transparent door
Classic shower with a transparent door 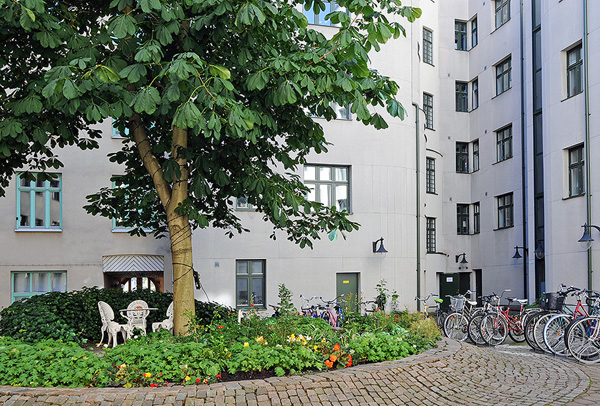 Fabulous corner of nature near the house
Fabulous corner of nature near the house 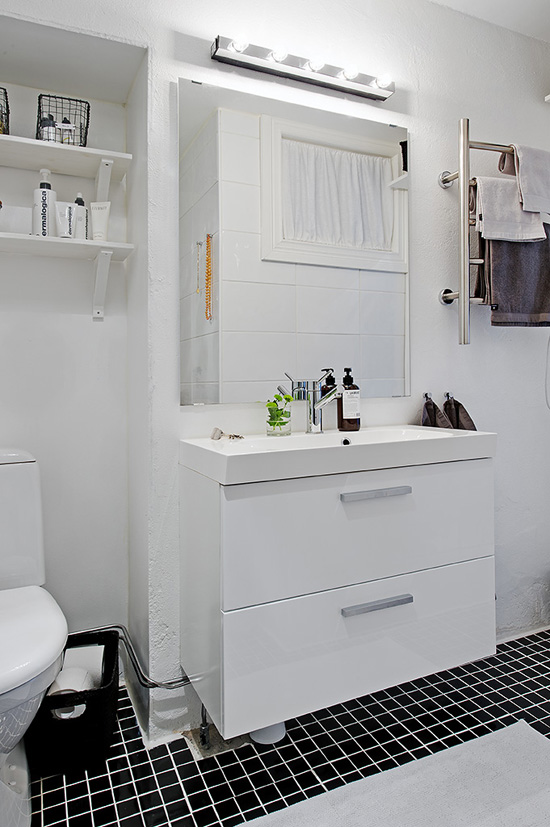 Bathroom interior
Bathroom interior 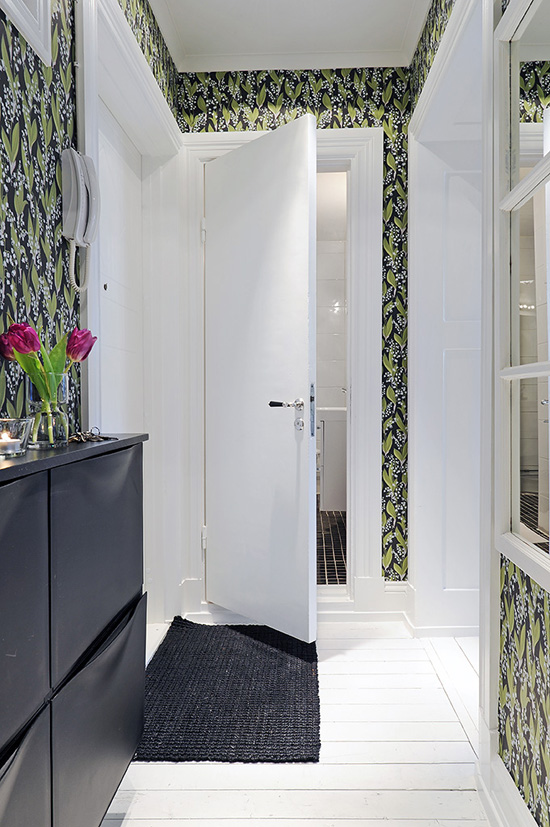 Snow-white doors and unusually bright wallpapers on the walls
Snow-white doors and unusually bright wallpapers on the walls 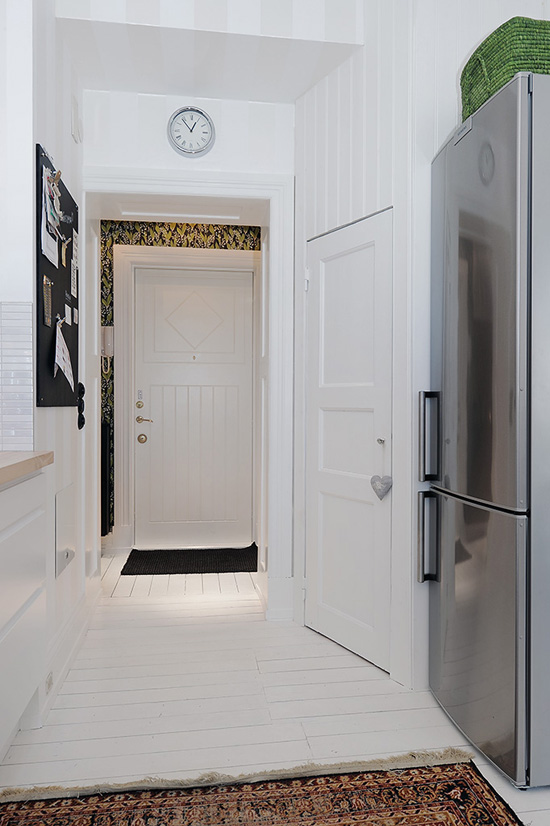 Soft transitions from one zone to another
Soft transitions from one zone to another 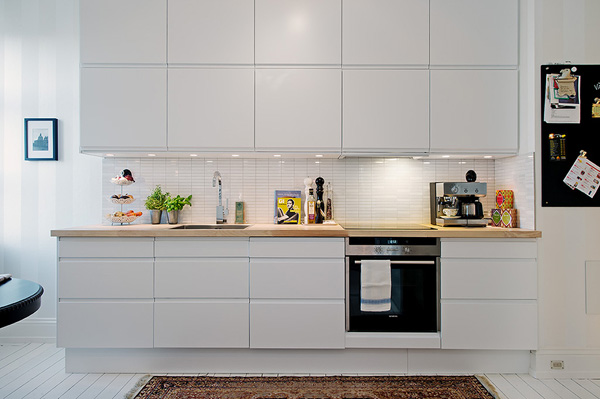 Cute kitchen design
Cute kitchen design 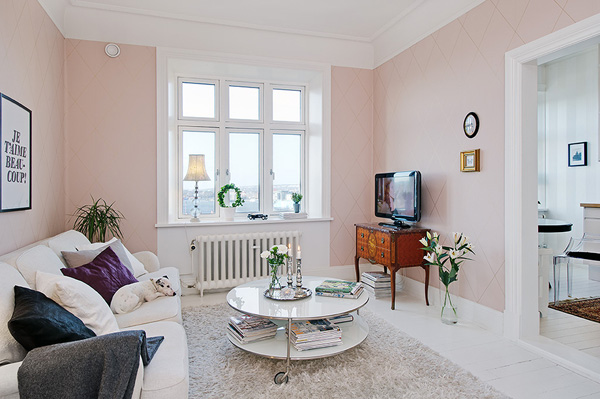 Pale pink walls and sleek interior room
Pale pink walls and sleek interior room 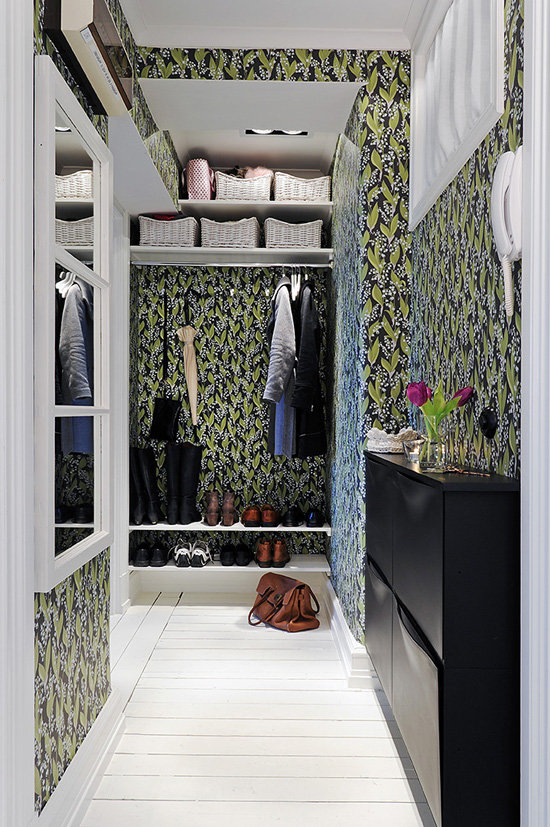 Stunning pattern of juicy leaves on the wallpaper
Stunning pattern of juicy leaves on the wallpaper 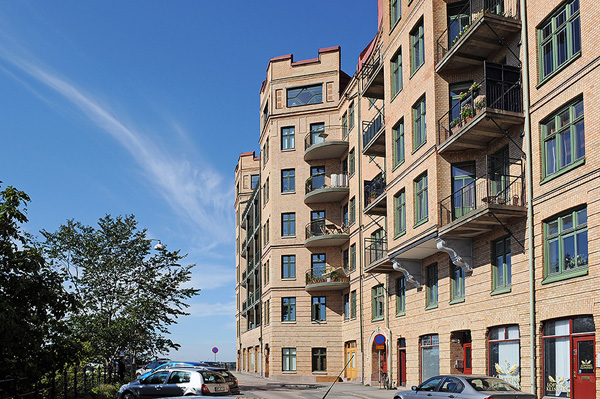 The magnificent facade of the building
The magnificent facade of the building 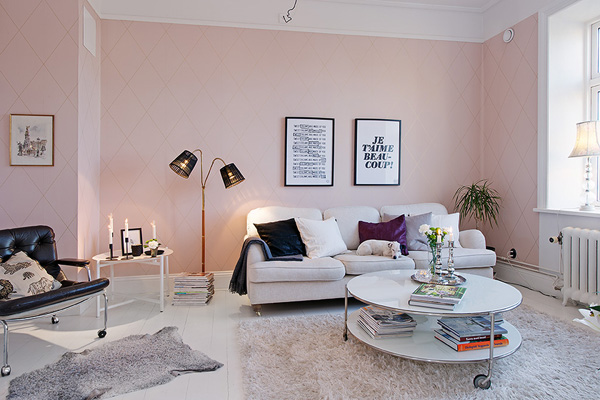 Soft carpets, a table on wheels and a comfortable sofa
Soft carpets, a table on wheels and a comfortable sofa 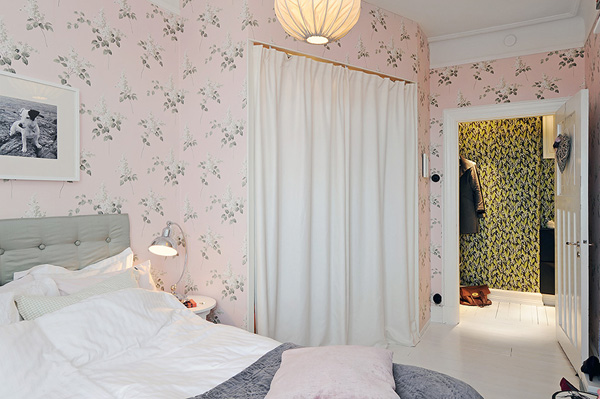 Bedroom in soft pink color
Bedroom in soft pink color 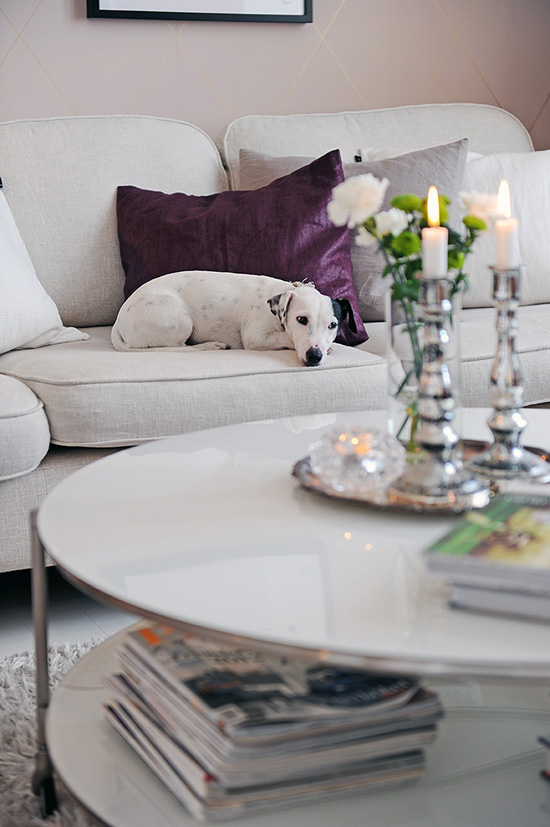 View of the cozy sofa in a light gray finish
View of the cozy sofa in a light gray finish 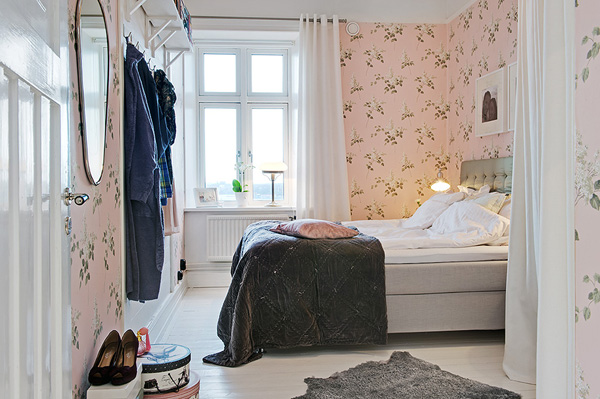 Light and easy resting space
Light and easy resting space 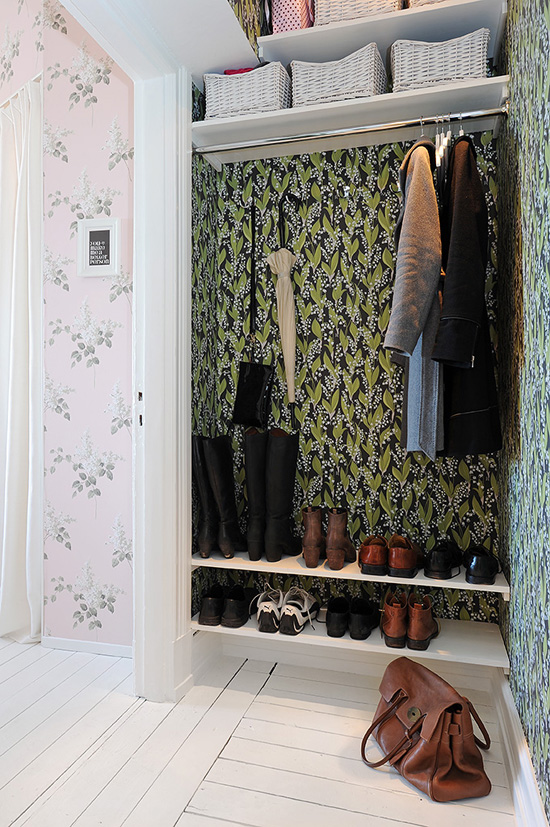 Shoe Rack
Shoe Rack 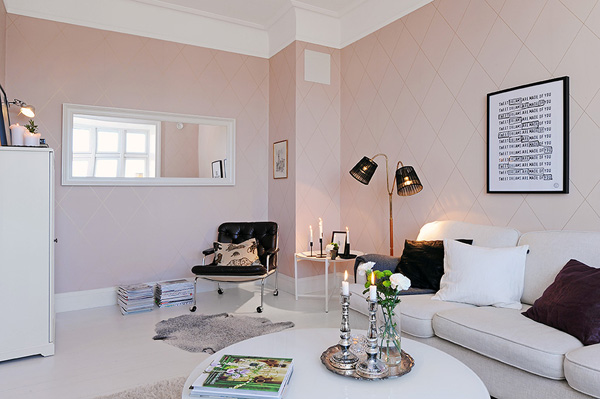 Tender room with a large mirror on the wall
Tender room with a large mirror on the wall 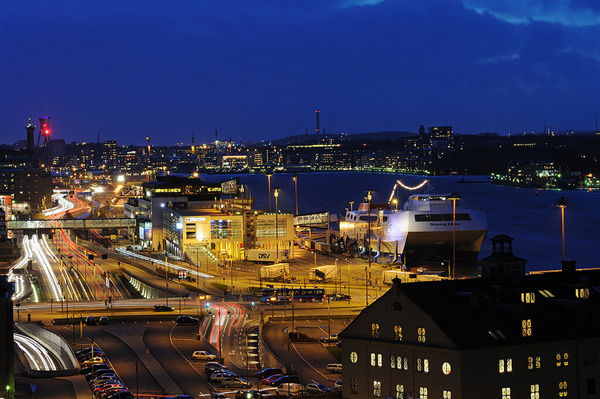 Fascinating view of the night city
Fascinating view of the night city 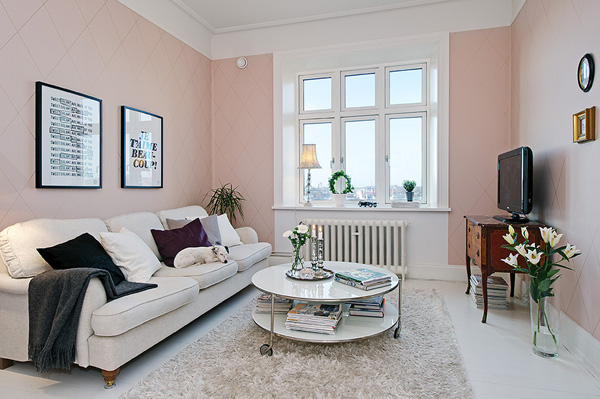 Awesome Lounge
Awesome Lounge 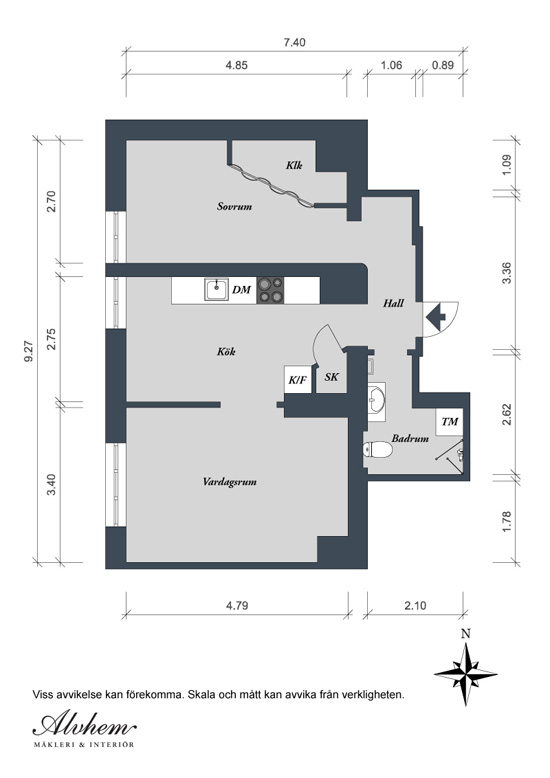
Elegant interior of a small Scandinavian-style apartment

