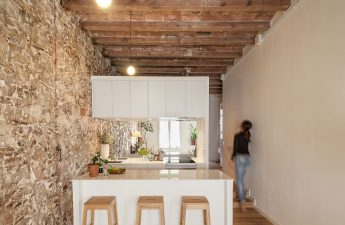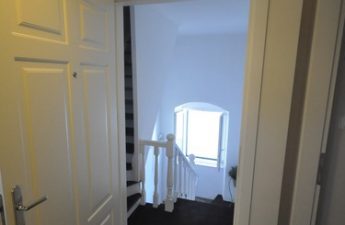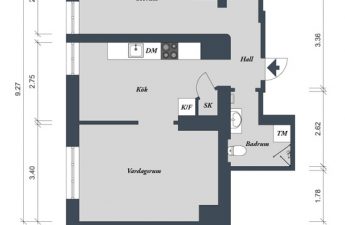 Design apartment in pastel colors with modern furniture and decor
Design apartment in pastel colors with modern furniture and decor
Transformable structure
in pastel colors, located in the center of Rome,built around a peculiar point of support - a partially detached space, which is the owner's medical office. It was extremely important for the customer that the furnishings and décor of this specific room were relaxed and conducive to trusting communication. Glass sliding doors do not prevent the penetration of light into the room adjacent to the office, and at the same time they allow you to transform the space into hours free from patient reception, making it almost completely open. 
Impressionistic decor
The minimalist nature of the design softenspatterned wallpaper, which is pasted over the walls in the hallway and living room. It looks like a combination of broad, large strokes made in circular movements with the colors of a water palette. Soft blue, turquoise and greenish tones are diluted with small, as if random splashes of pink and generous presence of white. 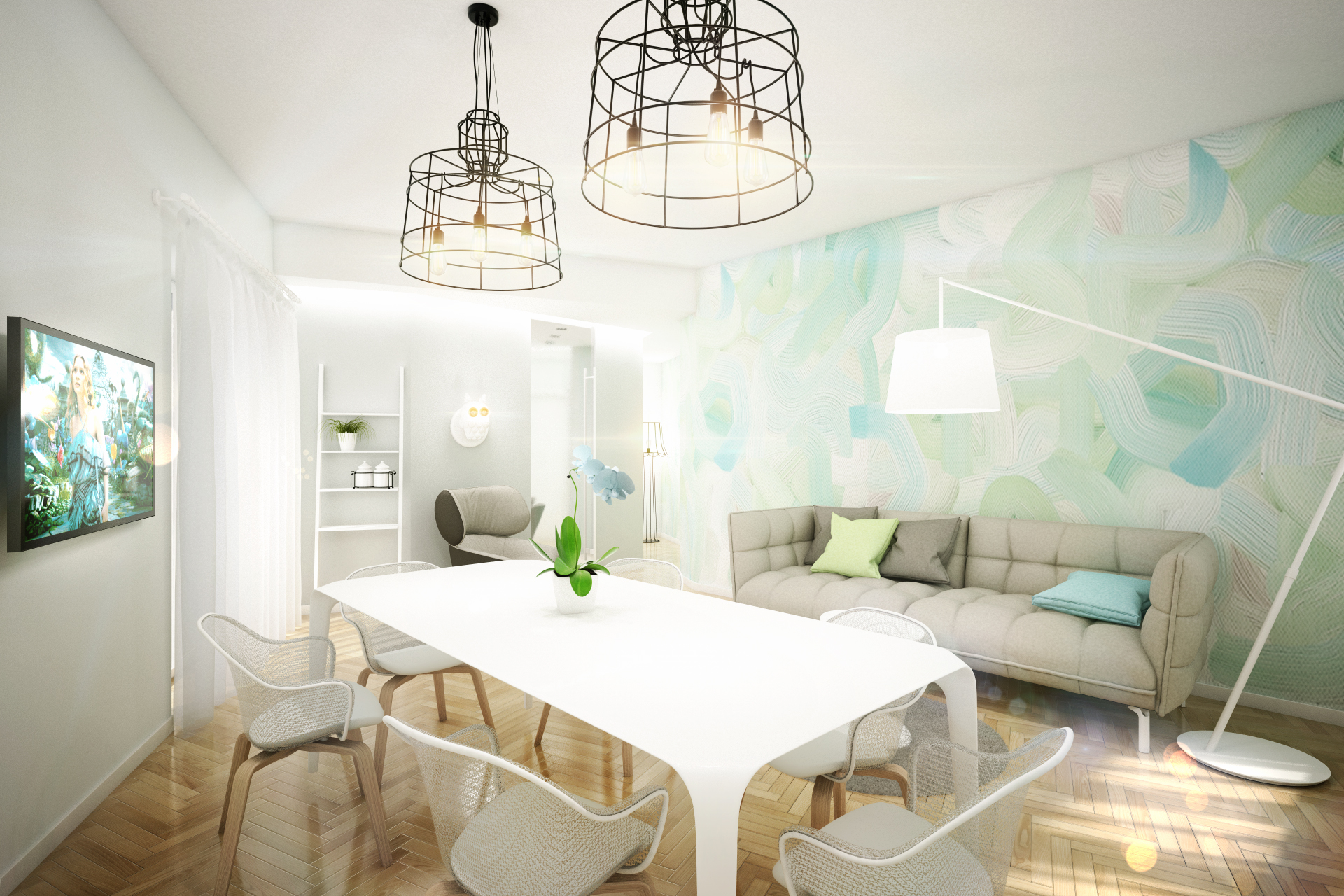
Expressive geometry
Magnificent parquet gives way to vinylcover with geometric patterns. Hexagons are the favorite elements of the Brain Factory studio that developed the design project. They can be found in the design of the kitchen walls with a linear layout. Of particular interest are lamps with wire shades. Suspended or in the form of floor lamps, they are present in all rooms except the bedroom. The surprising grace and lightness makes them ideal decor elements for compact interiors, where the presence of heavy, cluttering objects is undesirable. 

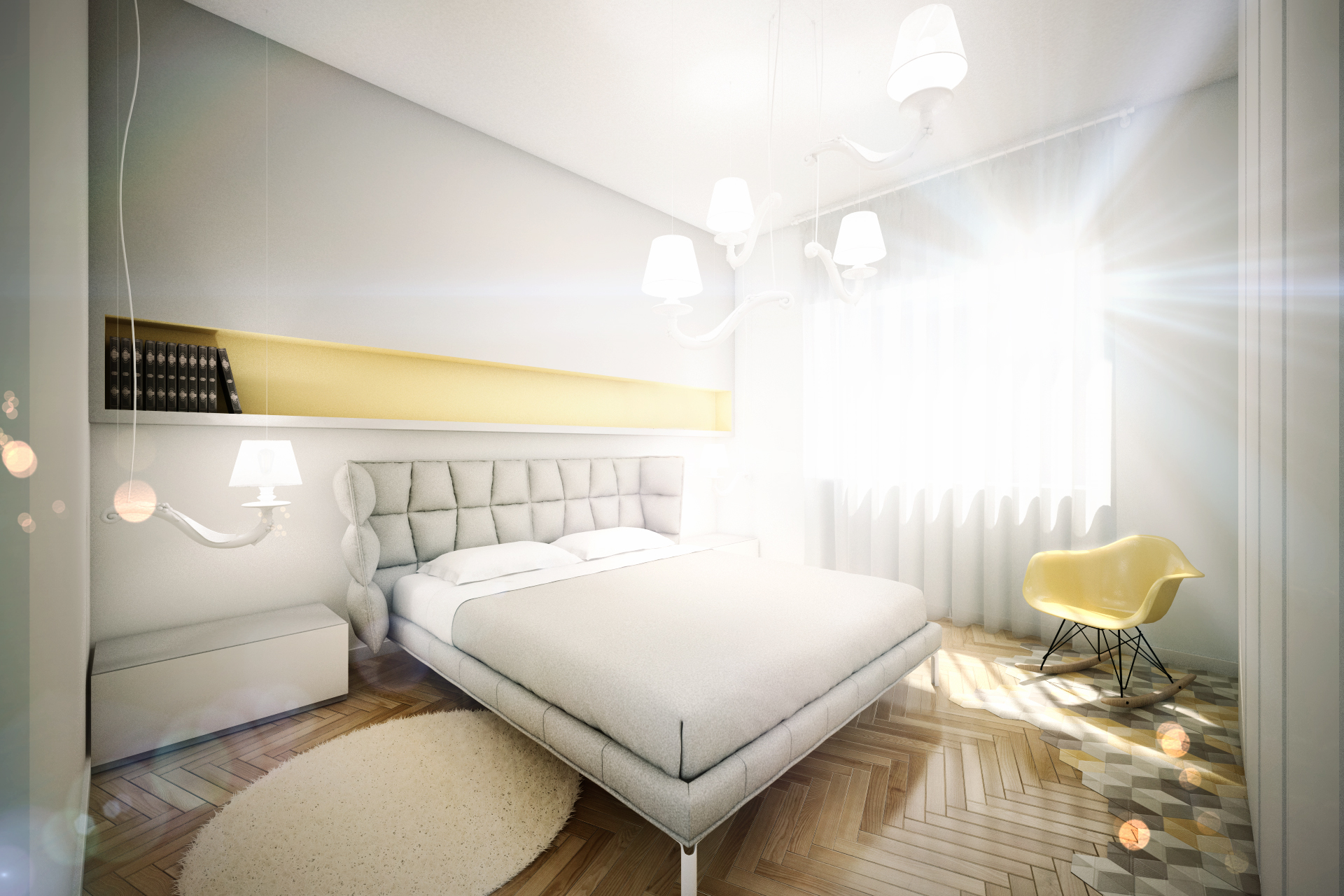 The total area of the apartment is 140 m2, whichallowed designers to divide it into several functional spaces. And the method of application of a pastel palette chosen by them causes only admiration. We hope you are interested in this project. Share your impressions with our readers!
The total area of the apartment is 140 m2, whichallowed designers to divide it into several functional spaces. And the method of application of a pastel palette chosen by them causes only admiration. We hope you are interested in this project. Share your impressions with our readers!
