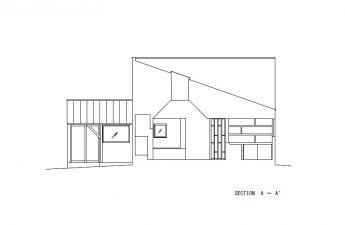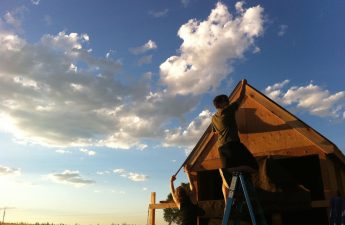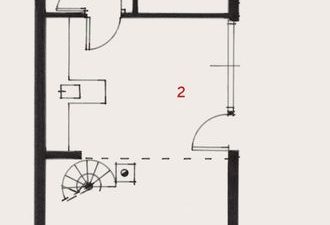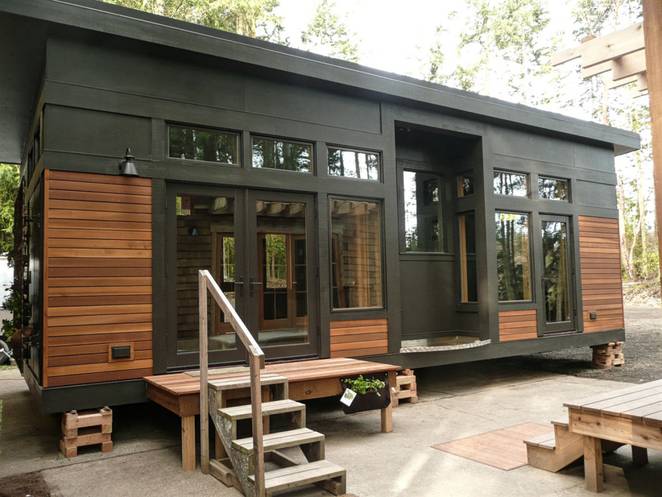 Exterior and interior of a small country househouses The exterior and interior of the small country house that our article is about largely characterize one of the most important global trends of recent years. Surprisingly, modular residential buildings have managed to become something more than just fun and a forced choice for the poor. There are a huge number of people interested in building eco-friendly homes, and modular, or prefabricated, structures can fully satisfy their needs. Washington-based GreenPod Development aims to create energy-efficient and low-cost housing. One of its projects is a series of very small but cute houses, the components of which are manufactured in a factory and assembled on site. It takes only 6 weeks (not months!) to build a cozy mini-cottage with an area of only 40 m2.
Exterior and interior of a small country househouses The exterior and interior of the small country house that our article is about largely characterize one of the most important global trends of recent years. Surprisingly, modular residential buildings have managed to become something more than just fun and a forced choice for the poor. There are a huge number of people interested in building eco-friendly homes, and modular, or prefabricated, structures can fully satisfy their needs. Washington-based GreenPod Development aims to create energy-efficient and low-cost housing. One of its projects is a series of very small but cute houses, the components of which are manufactured in a factory and assembled on site. It takes only 6 weeks (not months!) to build a cozy mini-cottage with an area of only 40 m2. The following photos show the interiorThe interior of the house, called Waterhaus. It is made of structurally insulated panels, which are cut to the required size in advance. Once on the site, in just a couple of days, they are used to erect the walls of the object. Although such panels are somewhat more expensive than traditional wood paneling, they pay for themselves relatively quickly - in two and a half years. This is due to their ability to retain heat due to effective insulation. Check out the video telling about some of the company's projects. The presence of side windows and transoms is designed to maximize the amount of daylight entering the house, while maintaining the desired level of privacy. Each client can count on the fact that their home will be unique, designed taking into account the location on the site and the personal preferences of the owners. The interior of the house is distinguished by minimalism, far from sterility. Folding and transformable furniture ensures efficient use of space. Mixers with automatically adjustable pressure help save water. Only environmentally friendly materials that do not contain harmful substances are used for finishing. The walls are covered with special clay, which is ideal for clients looking for a “healthy” alternative to varnishes and paints. Textile components are made from plant-based fibers that are resistant to mold and mildew. The well-thought-out layout of the house is also impressive. The bathroom has compact dimensions and an unusual configuration, which made it possible to arrange spacious storage systems around it, in the adjacent bedroom and living room.
The following photos show the interiorThe interior of the house, called Waterhaus. It is made of structurally insulated panels, which are cut to the required size in advance. Once on the site, in just a couple of days, they are used to erect the walls of the object. Although such panels are somewhat more expensive than traditional wood paneling, they pay for themselves relatively quickly - in two and a half years. This is due to their ability to retain heat due to effective insulation. Check out the video telling about some of the company's projects. The presence of side windows and transoms is designed to maximize the amount of daylight entering the house, while maintaining the desired level of privacy. Each client can count on the fact that their home will be unique, designed taking into account the location on the site and the personal preferences of the owners. The interior of the house is distinguished by minimalism, far from sterility. Folding and transformable furniture ensures efficient use of space. Mixers with automatically adjustable pressure help save water. Only environmentally friendly materials that do not contain harmful substances are used for finishing. The walls are covered with special clay, which is ideal for clients looking for a “healthy” alternative to varnishes and paints. Textile components are made from plant-based fibers that are resistant to mold and mildew. The well-thought-out layout of the house is also impressive. The bathroom has compact dimensions and an unusual configuration, which made it possible to arrange spacious storage systems around it, in the adjacent bedroom and living room.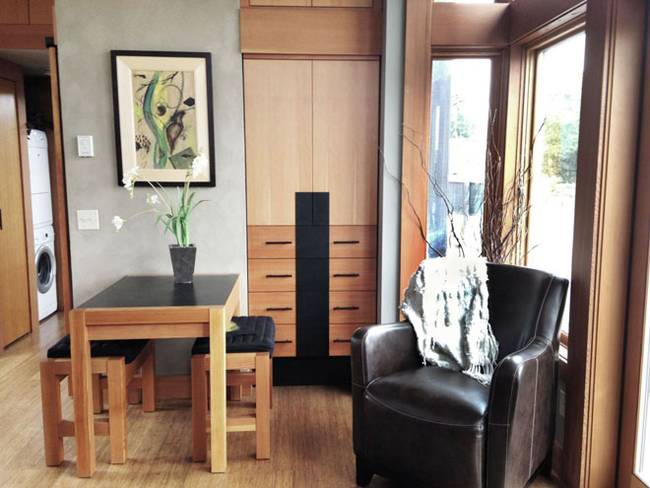

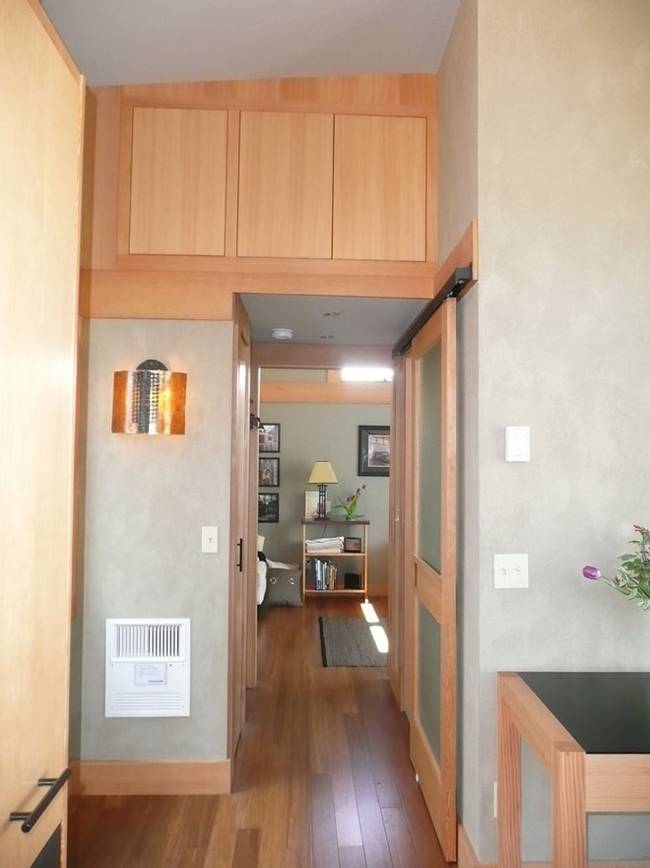

 Special switches also contribute to energy savings by preventing energy consumption by devices in standby mode and reducing the level of electromagnetic pollution.
Special switches also contribute to energy savings by preventing energy consumption by devices in standby mode and reducing the level of electromagnetic pollution.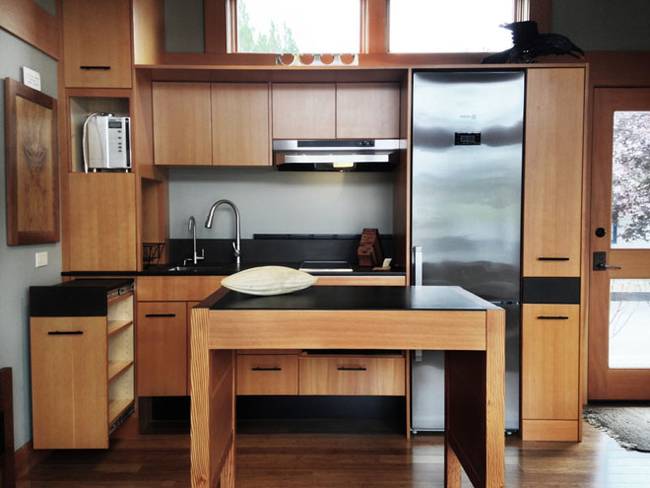
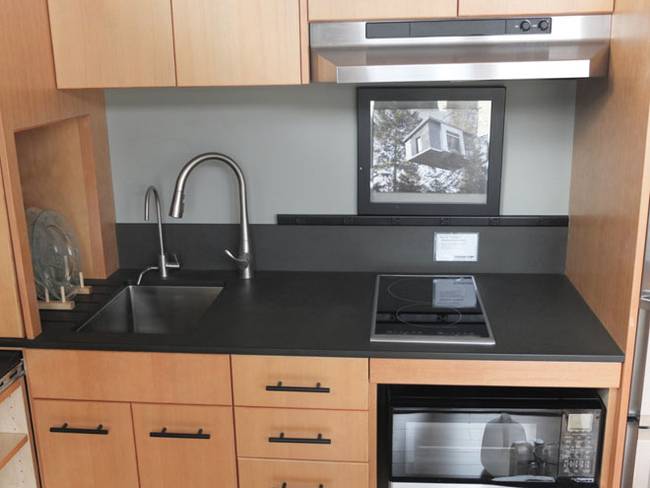 Of course, these modern and environmentally friendlyPrefabricated homes have a lot of advantages. One of them is the price. Enterprising DIYers can order a frame for $65,000 and then arrange its interior space to their taste and understanding. A turnkey project, similar to the one shown in the photo, will cost $135,000. This is a great choice for people who promote a conscious attitude to the environment and know how to calculate the benefits in advance. Do you agree?
Of course, these modern and environmentally friendlyPrefabricated homes have a lot of advantages. One of them is the price. Enterprising DIYers can order a frame for $65,000 and then arrange its interior space to their taste and understanding. A turnkey project, similar to the one shown in the photo, will cost $135,000. This is a great choice for people who promote a conscious attitude to the environment and know how to calculate the benefits in advance. Do you agree?
The interior of a small country house: a photo review and video

