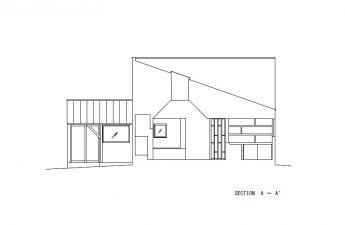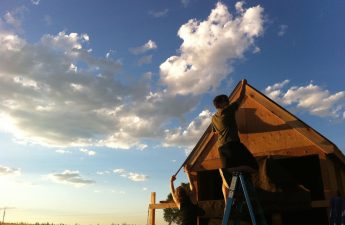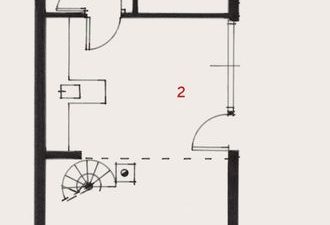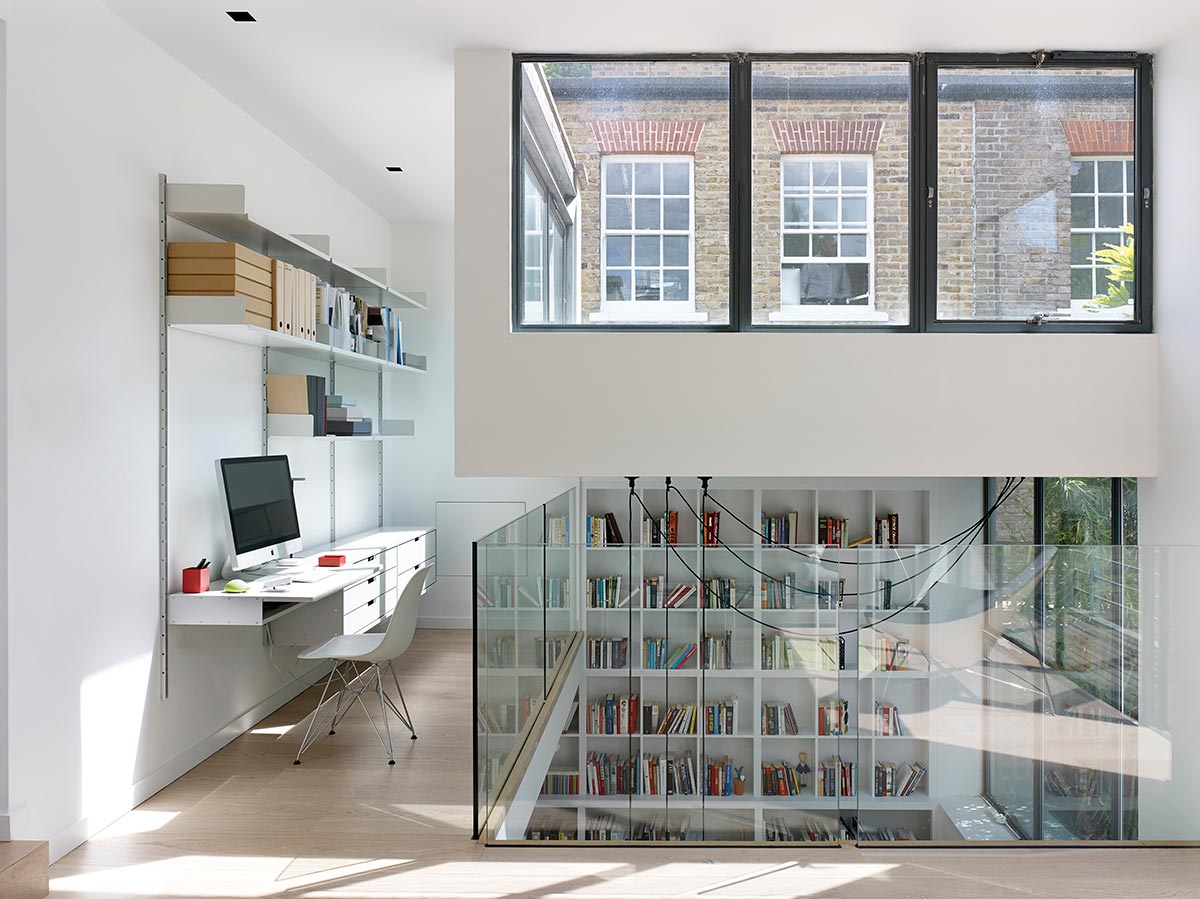 Интерьер небольшого дома в Лондоне Студия Stiff + Trevillion presented the interior design of a small house built in 1990. The designers did a serious job, transforming the old building into a modern two-level cottage of compact dimensions.
Интерьер небольшого дома в Лондоне Студия Stiff + Trevillion presented the interior design of a small house built in 1990. The designers did a serious job, transforming the old building into a modern two-level cottage of compact dimensions.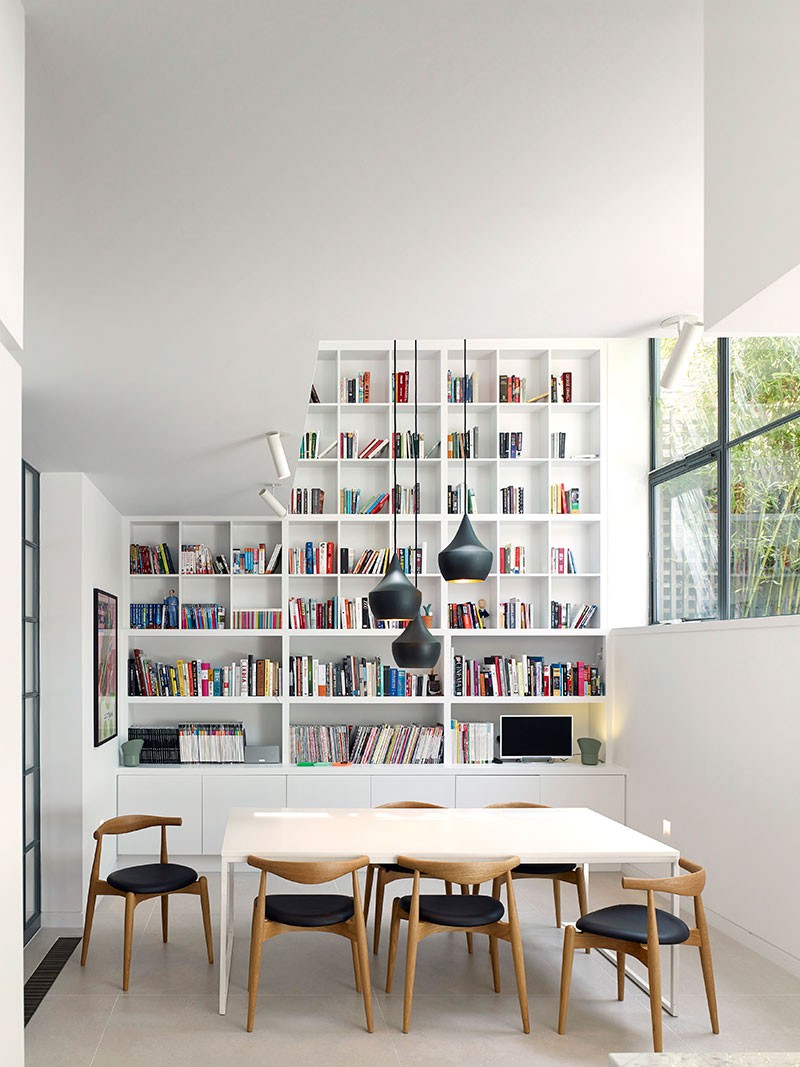 Dining area in a small house Snow WhiteThe walls and flooring made of pine wood perfectly match the design of the home mini-office. The partitions in the main living area on the second level are made entirely of glass, which creates a cozy and comfortable atmosphere. The building has a beautiful view from its windows. Almost invisible glass partitions, supporting the original style of the interior, divide the open space into several zones.
Dining area in a small house Snow WhiteThe walls and flooring made of pine wood perfectly match the design of the home mini-office. The partitions in the main living area on the second level are made entirely of glass, which creates a cozy and comfortable atmosphere. The building has a beautiful view from its windows. Almost invisible glass partitions, supporting the original style of the interior, divide the open space into several zones.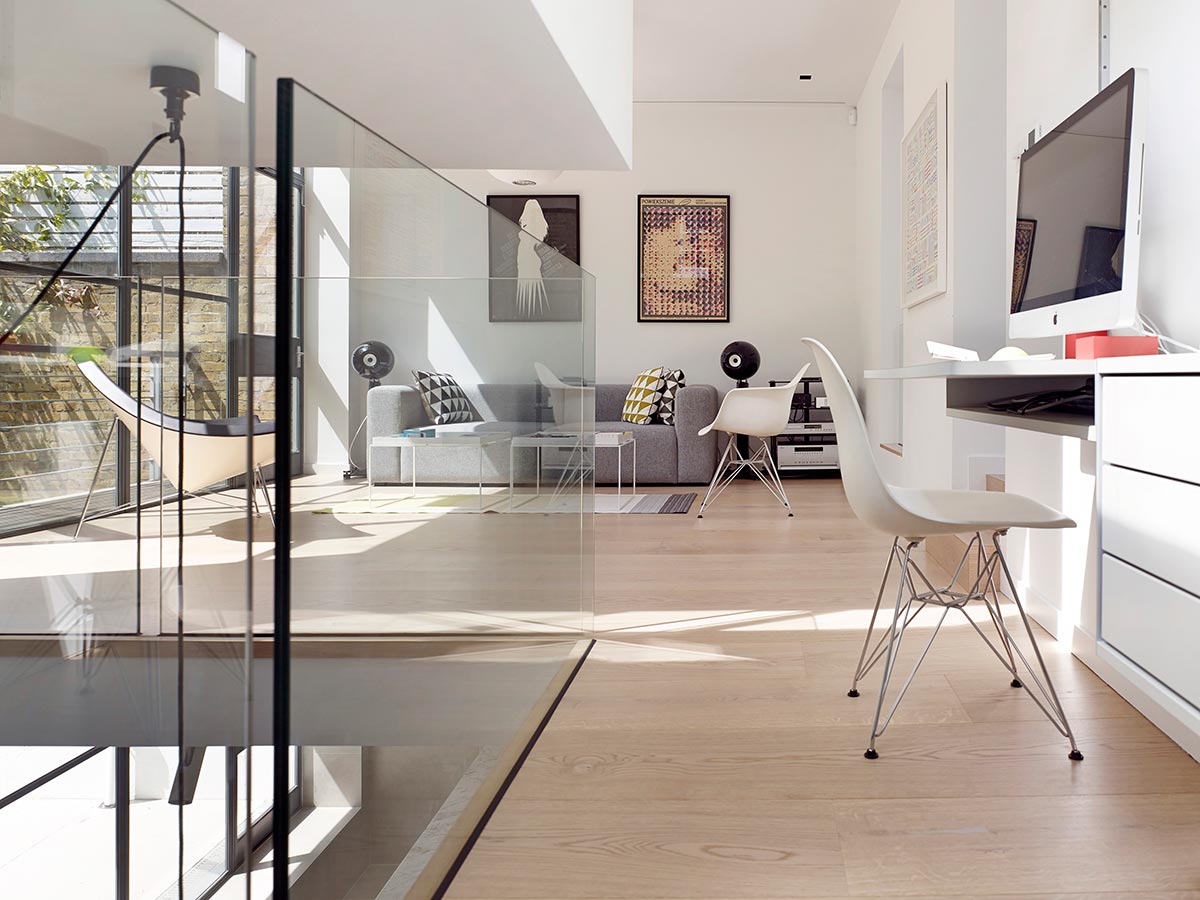 Glass partitions in the interior On the firstThe upper level contains a dining area and a small library. The kitchen cabinets are located behind a massive granite counter. The only en-suite bathroom is decorated in gray.
Glass partitions in the interior On the firstThe upper level contains a dining area and a small library. The kitchen cabinets are located behind a massive granite counter. The only en-suite bathroom is decorated in gray.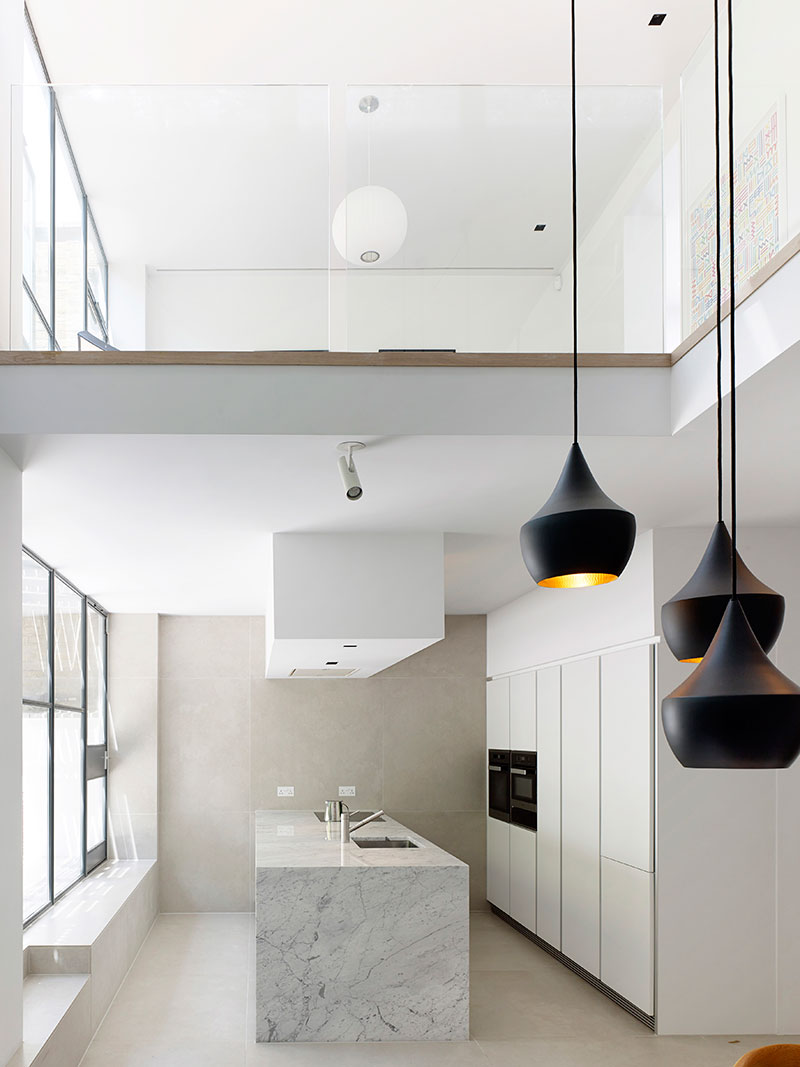 Kitchen on the first floor
Kitchen on the first floor
The interior of a small house from "Stiff + Trevillion"

