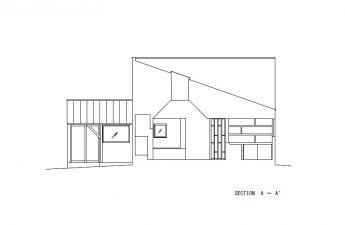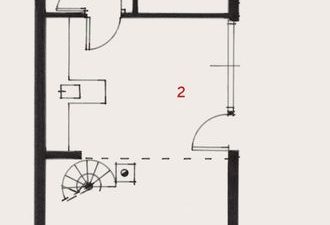 Small house with arches:open space on the ground floor The small house with arches, which will be discussed in our article, once again convinces us that sometimes simple architectural elements help to expand a residential or commercial space. And what is absolutely undeniable is the ability of various curves to change the atmosphere of a particular home. So, we present to you a compact two-story residence located in the city of Otsu, in the Japanese prefecture of Shiga. Specialists from the local company ALTS Design Office designed it for a young family who believe that the living environment should be comfortable first and foremost. Having only 105 m2 at their disposal, the architects saw an opportunity to make the space more cozy and visually attractive by adding arched windows and doors, as well as several curves at the junction of the walls and the ceiling.
Small house with arches:open space on the ground floor The small house with arches, which will be discussed in our article, once again convinces us that sometimes simple architectural elements help to expand a residential or commercial space. And what is absolutely undeniable is the ability of various curves to change the atmosphere of a particular home. So, we present to you a compact two-story residence located in the city of Otsu, in the Japanese prefecture of Shiga. Specialists from the local company ALTS Design Office designed it for a young family who believe that the living environment should be comfortable first and foremost. Having only 105 m2 at their disposal, the architects saw an opportunity to make the space more cozy and visually attractive by adding arched windows and doors, as well as several curves at the junction of the walls and the ceiling.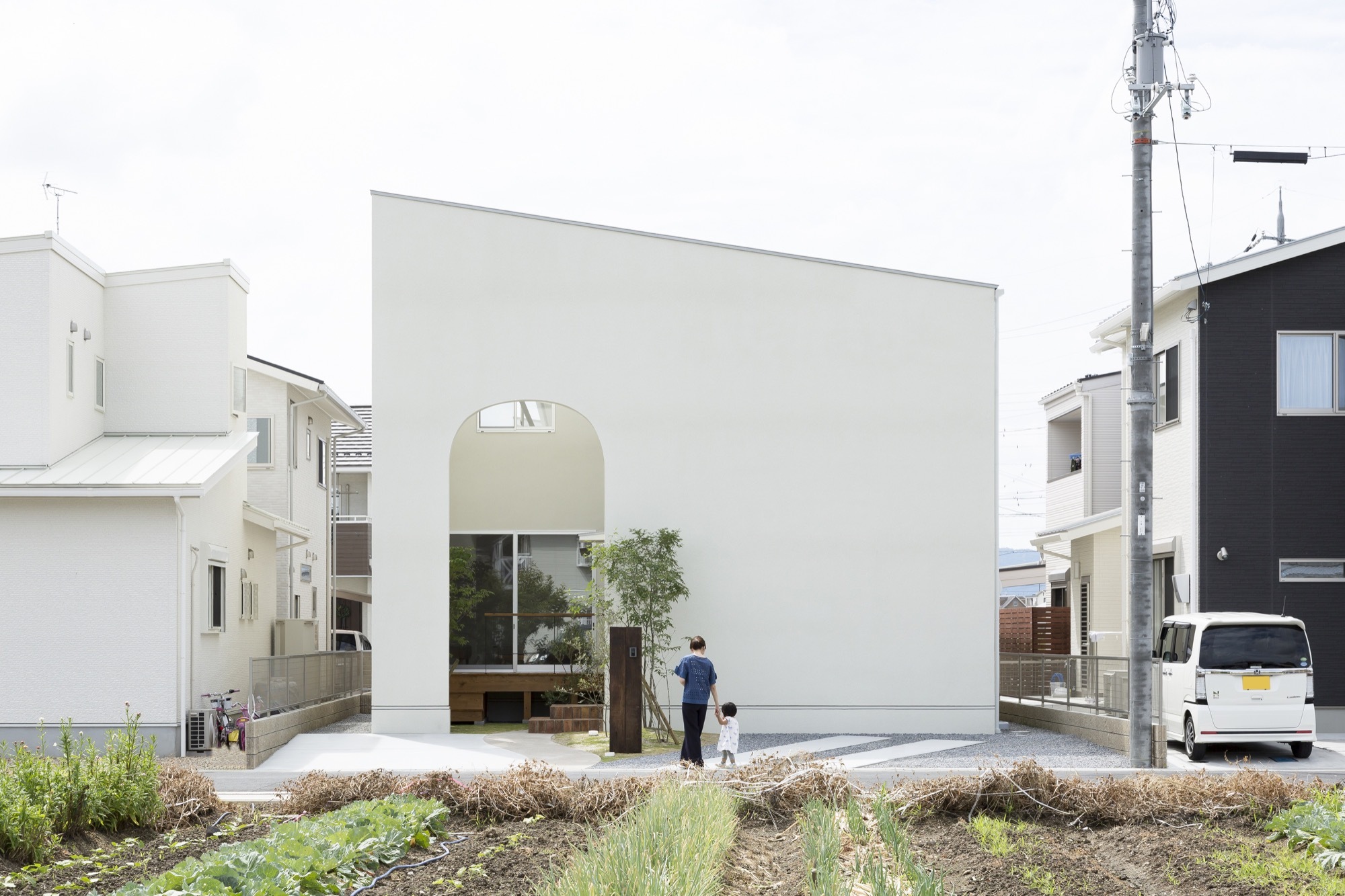 The building itself is a cube withasymmetrical roof, but the arches bring a suitable dissonance to the austere structure, giving it a welcoming look. The high arched opening in the façade is the entrance, opening onto a small, brick-paved courtyard with a garden and further into a spacious room that serves the owners as a kitchen, dining room and living room at the same time. Here we see a wall that turns into a semi-arch on one side, prompting us to look up to the mezzanine floor and the delicate curves of the two-level ceiling. Another arched entrance leads to the living room located on a small elevation, from where you can enter the courtyard through glass doors. The simple interior of the house with two bedrooms is formed by snow-white walls, built-in shelving made of solid wood and other laconically executed elements. All doorways are arches, some of which are complemented by the doors themselves, made of hemlock. Large windows bring daylight into the residence.
The building itself is a cube withasymmetrical roof, but the arches bring a suitable dissonance to the austere structure, giving it a welcoming look. The high arched opening in the façade is the entrance, opening onto a small, brick-paved courtyard with a garden and further into a spacious room that serves the owners as a kitchen, dining room and living room at the same time. Here we see a wall that turns into a semi-arch on one side, prompting us to look up to the mezzanine floor and the delicate curves of the two-level ceiling. Another arched entrance leads to the living room located on a small elevation, from where you can enter the courtyard through glass doors. The simple interior of the house with two bedrooms is formed by snow-white walls, built-in shelving made of solid wood and other laconically executed elements. All doorways are arches, some of which are complemented by the doors themselves, made of hemlock. Large windows bring daylight into the residence.

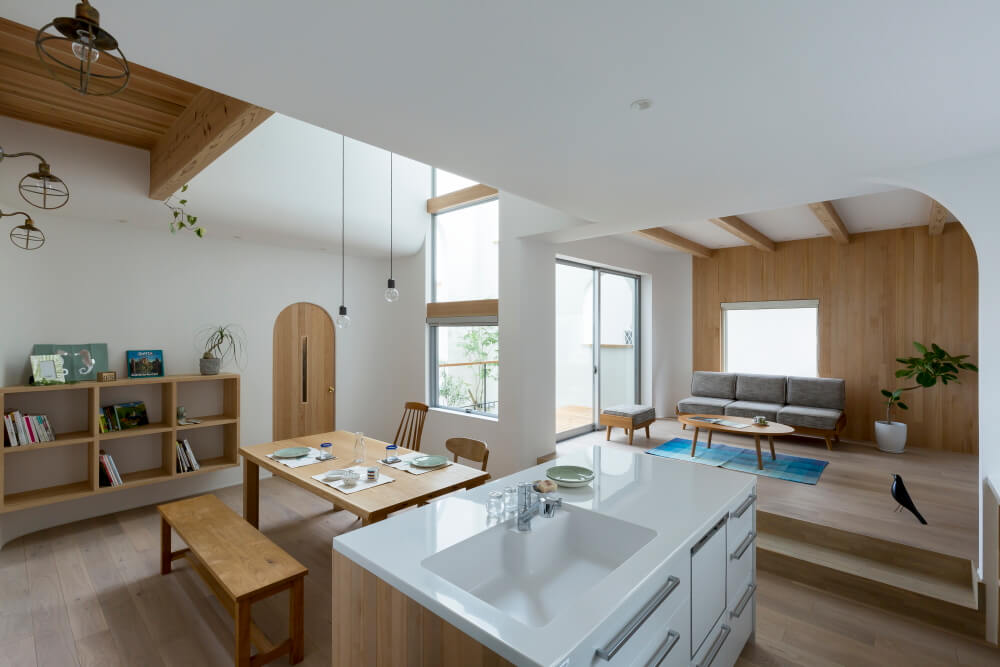
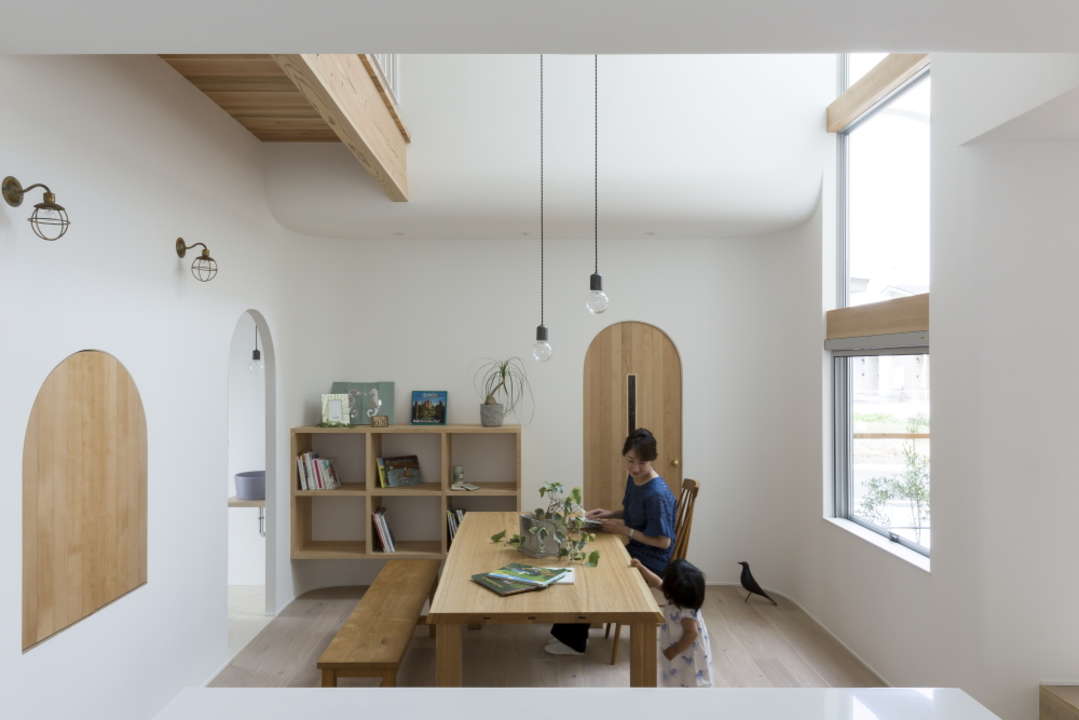


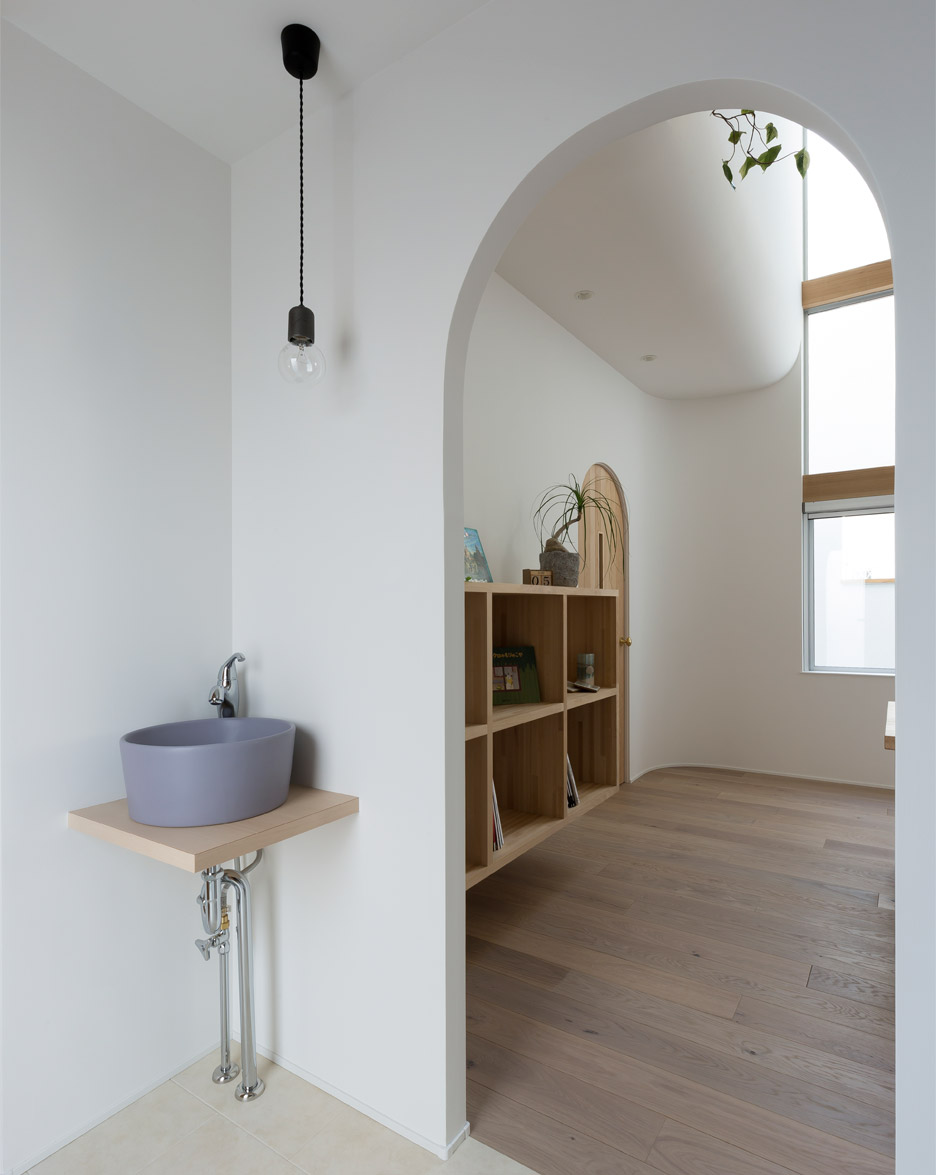
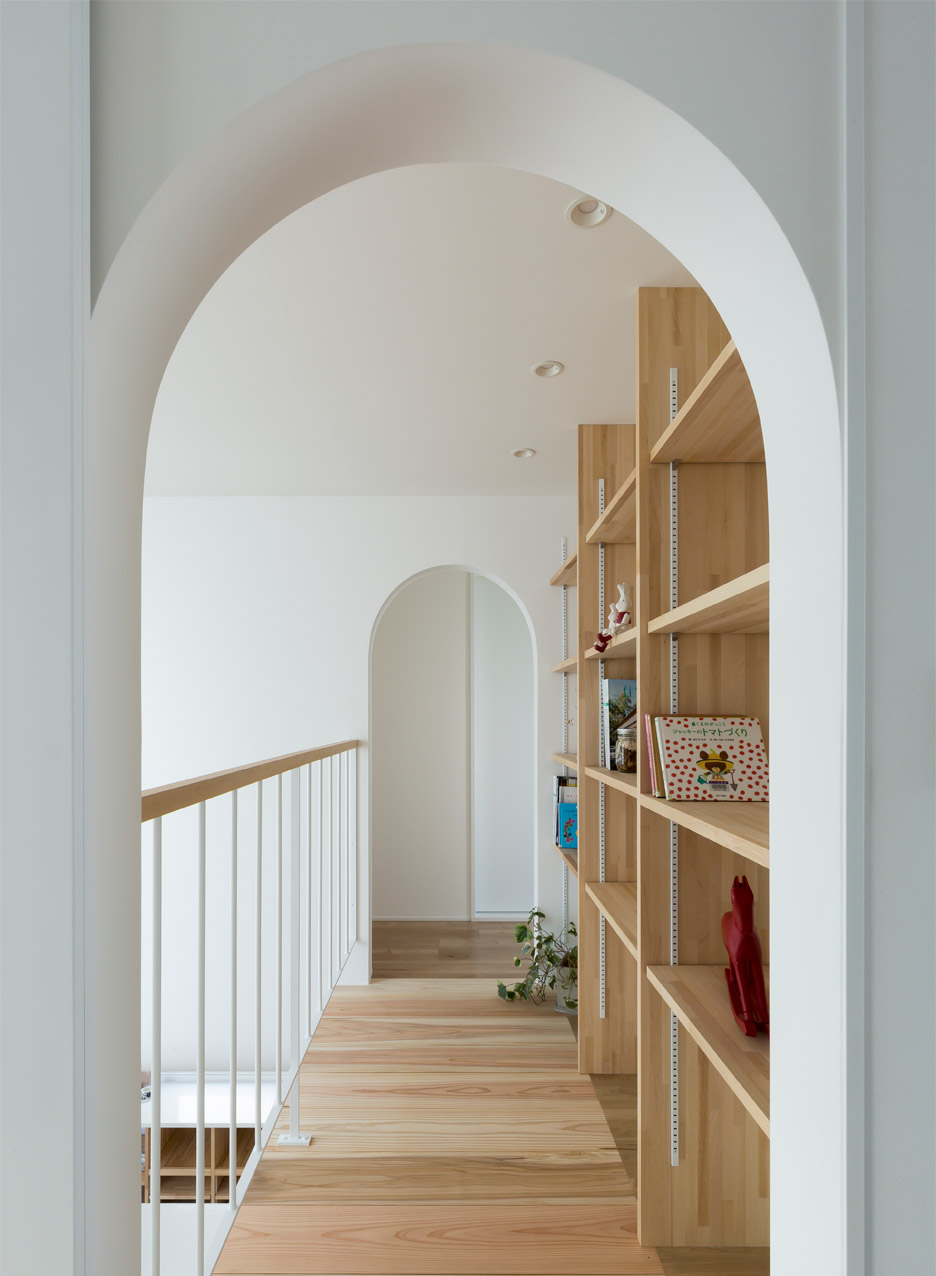 Could you have imagined that arches would find such an original architectural use?
Could you have imagined that arches would find such an original architectural use?
Small house with arches in minimalist style

