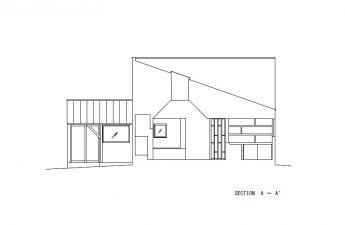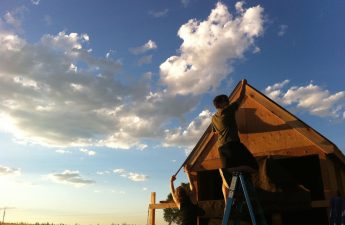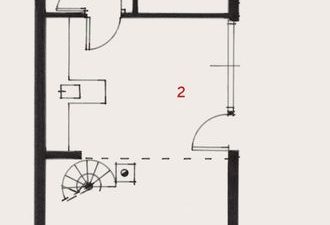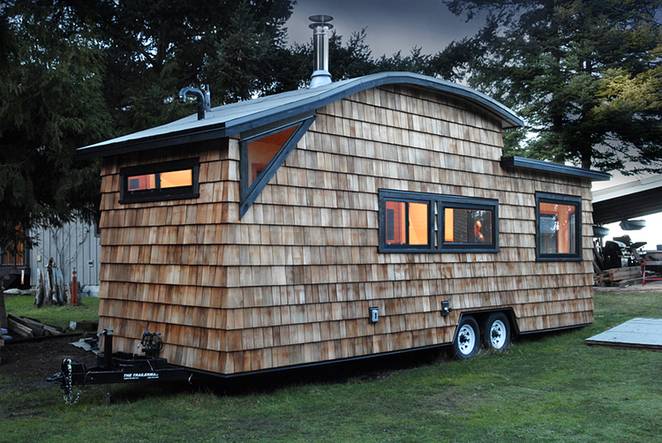 Evening interior of a builder's mobile homeVancouver Even in small RV interiors, you can create a sense of space by ditching the peaked roof and using other shapes. An overhang or even a curved roof can provide extra space. Chad Smith of Structural Spaces in Vancouver created a stunning build that features a curved roof made from cedar. Smith is a longtime tiny house resident who has created a modern space with a spacious entryway. The first thing you’ll notice inside is the wood stove, and to the left are storage drawers shaped like neat steps. The kitchen area is located in the middle of the room. To the right of the entryway is the bathroom, which features a large triangular window.
Evening interior of a builder's mobile homeVancouver Even in small RV interiors, you can create a sense of space by ditching the peaked roof and using other shapes. An overhang or even a curved roof can provide extra space. Chad Smith of Structural Spaces in Vancouver created a stunning build that features a curved roof made from cedar. Smith is a longtime tiny house resident who has created a modern space with a spacious entryway. The first thing you’ll notice inside is the wood stove, and to the left are storage drawers shaped like neat steps. The kitchen area is located in the middle of the room. To the right of the entryway is the bathroom, which features a large triangular window.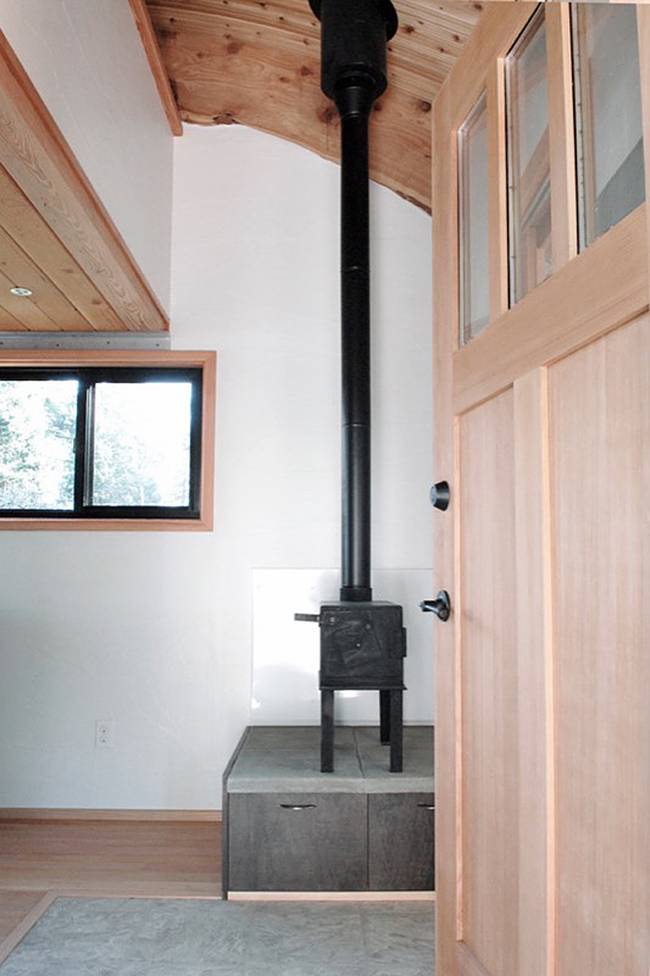 Wood burning stove next to the entrance
Wood burning stove next to the entrance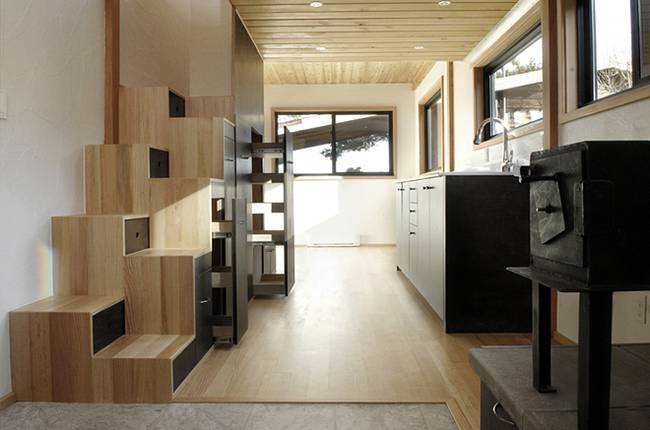 DIY Step Organizers
DIY Step Organizers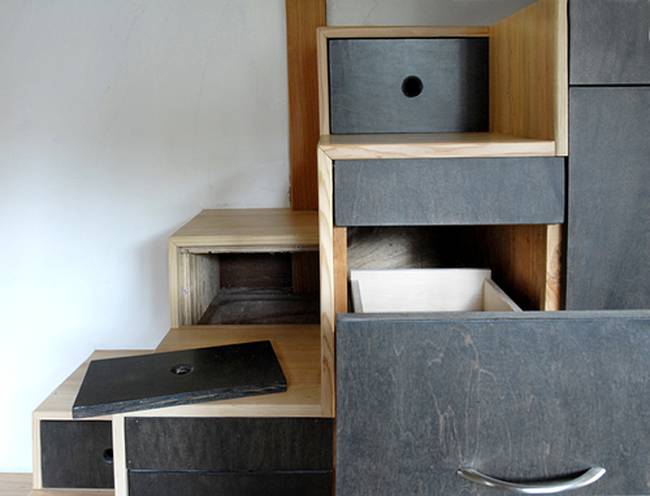
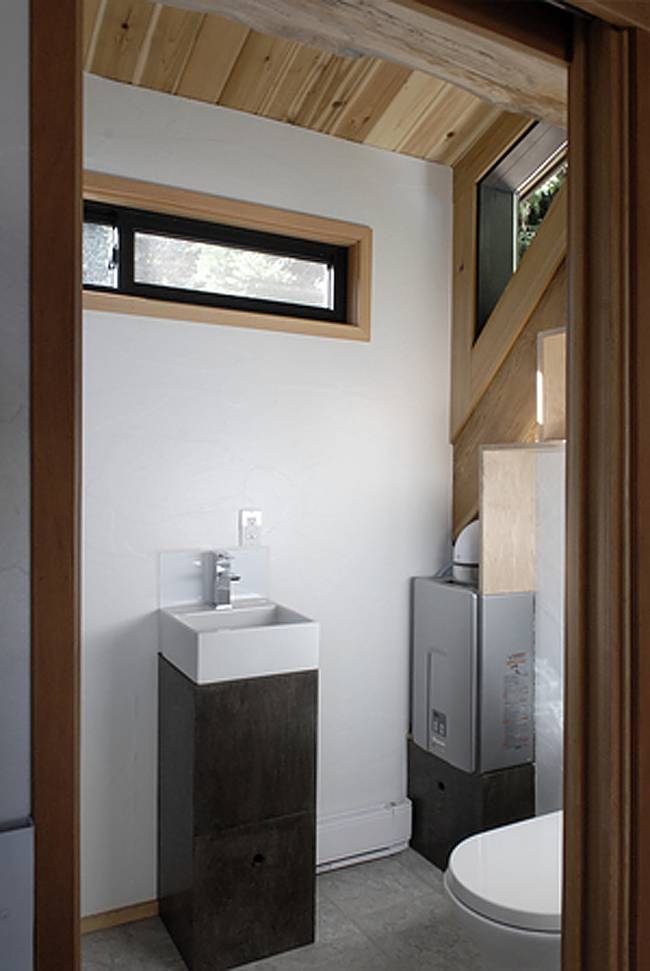 Bathroom on the first floor
Bathroom on the first floor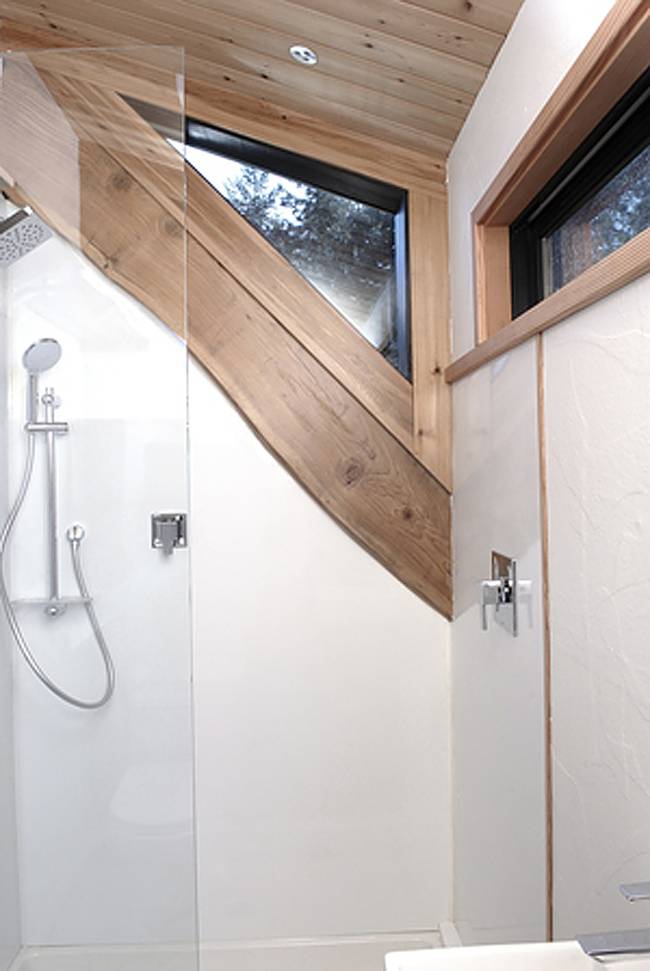 The owner moved to this place 10 years ago.along with a small mobile home. There was a large, crooked cedar tree growing nearby. The owner of the property said it needed to be cut down. That's when the idea came to use the tree somehow. Smith ended up processing the trunk on a machine with a chain saw. The bedroom in the house is located in the attic. The walls and ceiling here are partially covered with the top of the same crooked cedar, and the space itself looks very interesting due to the unevenness and texture.
The owner moved to this place 10 years ago.along with a small mobile home. There was a large, crooked cedar tree growing nearby. The owner of the property said it needed to be cut down. That's when the idea came to use the tree somehow. Smith ended up processing the trunk on a machine with a chain saw. The bedroom in the house is located in the attic. The walls and ceiling here are partially covered with the top of the same crooked cedar, and the space itself looks very interesting due to the unevenness and texture.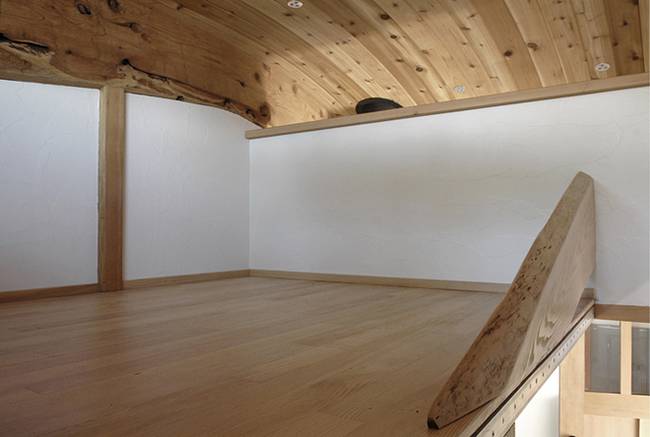 Unique Bedroom with Solid Cedar Finish
Unique Bedroom with Solid Cedar Finish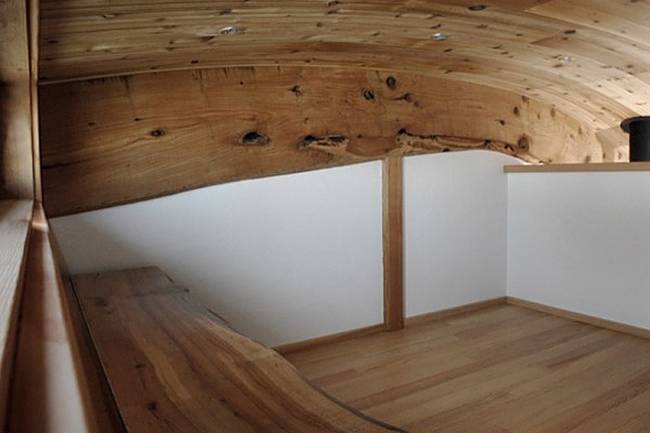 It's actually just great that there isdesigners with an unconventional approach who easily create tiny, yet eye-catching homes. In this unique design by Smith, natural wood tones are combined with dark details, creating a balance of polarities. All together, the interior gives a modern look. This house is currently on the market.
It's actually just great that there isdesigners with an unconventional approach who easily create tiny, yet eye-catching homes. In this unique design by Smith, natural wood tones are combined with dark details, creating a balance of polarities. All together, the interior gives a modern look. This house is currently on the market.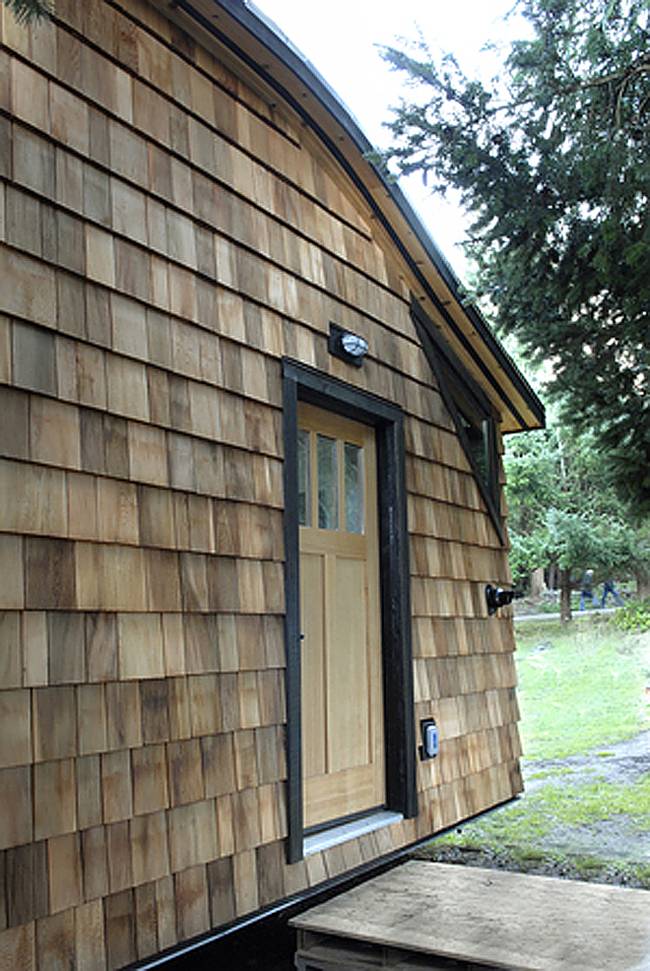 Hand-finished veneer Don't you think there's a little magic in the second floor's veneer?
Hand-finished veneer Don't you think there's a little magic in the second floor's veneer?
Modern mobile home area of 24.2 m2

