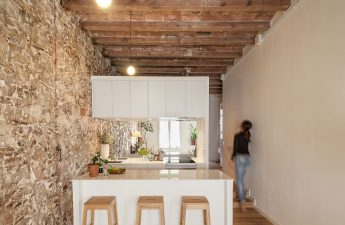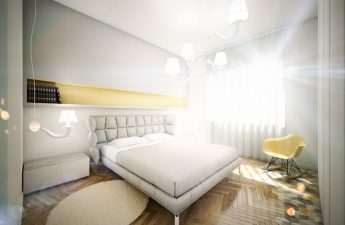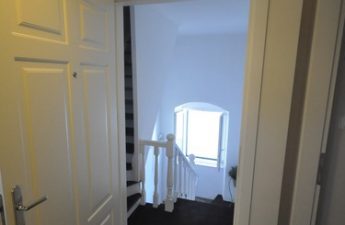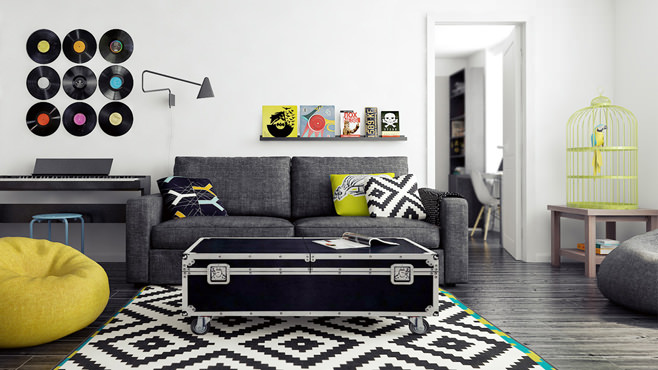 Using a competent approach, you can give chic andfunctionality of any apartment. However, the owner of a small two-room space of 45 square meters could not even imagine the stunning result that the design company experts skillfully designed and realized. The traditional layout, the small size of the rooms, the low ceilings of the Khrushchev building absolutely gave no hope of creating a chic and, at the same time, budgetary environment of the room. To achieve this goal, designers used a number of principles and methods. All finishing work was done fairly simply and quickly. The choice of raw materials and furnishings (furniture from IKEA) was made in favor of less expensive options. In addition, the emphasis in the interior was placed on the interests and interests of the owner. Handmade decorative elements gave the space independence and individuality.
Using a competent approach, you can give chic andfunctionality of any apartment. However, the owner of a small two-room space of 45 square meters could not even imagine the stunning result that the design company experts skillfully designed and realized. The traditional layout, the small size of the rooms, the low ceilings of the Khrushchev building absolutely gave no hope of creating a chic and, at the same time, budgetary environment of the room. To achieve this goal, designers used a number of principles and methods. All finishing work was done fairly simply and quickly. The choice of raw materials and furnishings (furniture from IKEA) was made in favor of less expensive options. In addition, the emphasis in the interior was placed on the interests and interests of the owner. Handmade decorative elements gave the space independence and individuality. 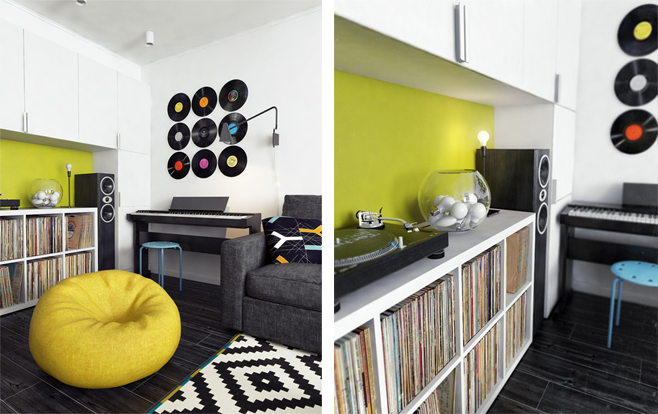 During the design work, it was found out that allinterior partitions have fallen into disrepair. Their complete restoration was required. However, the architects found a more economical and competent solution. They just got rid of them by organizing a free spacious interior in the apartment. As a result of a successful constructive reception, a standard two-room apartment in an elegant studio apartment. There was a place in it for a separate sleeping area, a spacious dressing room and even for a comfortable work area. A spacious living room was formed in the center of the room. It is here that the owner plans to spend as much free time as possible, meet friends and organize parties. Having studied the wishes of the client, the designers equipped the space with the necessary attributes. A comfortable sofa, soft colorful poufs, original shelves for books and records, an electronic piano and, of course, a bar area have created a light, relaxed atmosphere in the interior.
During the design work, it was found out that allinterior partitions have fallen into disrepair. Their complete restoration was required. However, the architects found a more economical and competent solution. They just got rid of them by organizing a free spacious interior in the apartment. As a result of a successful constructive reception, a standard two-room apartment in an elegant studio apartment. There was a place in it for a separate sleeping area, a spacious dressing room and even for a comfortable work area. A spacious living room was formed in the center of the room. It is here that the owner plans to spend as much free time as possible, meet friends and organize parties. Having studied the wishes of the client, the designers equipped the space with the necessary attributes. A comfortable sofa, soft colorful poufs, original shelves for books and records, an electronic piano and, of course, a bar area have created a light, relaxed atmosphere in the interior.  In order not to overload the space, it is necessarywas to use as many multi-functional items as possible. Thus, a coffee table in the shape of a suitcase at the same time plays the role of a kind of storage system. And the air conditioner in the form of a picture and an elegant display rack for drinks coolly save free space of the apartment.
In order not to overload the space, it is necessarywas to use as many multi-functional items as possible. Thus, a coffee table in the shape of a suitcase at the same time plays the role of a kind of storage system. And the air conditioner in the form of a picture and an elegant display rack for drinks coolly save free space of the apartment.  Monochrome snow-white kitchen harmoniously fit intoone of the corners of the studio. Against the background of the light wall, it is almost invisible. However, it has all the necessary furnishings, including built-in appliances and spacious storage systems. A small bar counter visually divides the space into the dining room, living room and work area.
Monochrome snow-white kitchen harmoniously fit intoone of the corners of the studio. Against the background of the light wall, it is almost invisible. However, it has all the necessary furnishings, including built-in appliances and spacious storage systems. A small bar counter visually divides the space into the dining room, living room and work area. 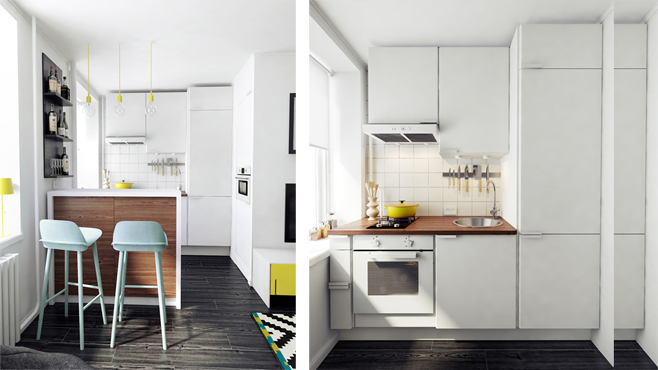
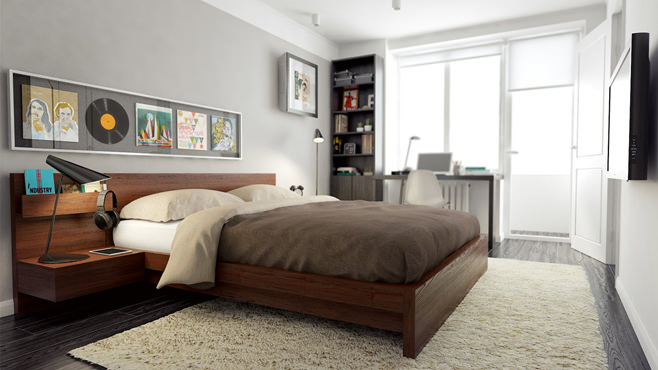
 The redevelopment of the traditional one helped to create an impressive interior in the room. It compactly houses a presentable living room, a cozy bedroom and a comfortable place to work.
The redevelopment of the traditional one helped to create an impressive interior in the room. It compactly houses a presentable living room, a cozy bedroom and a comfortable place to work. 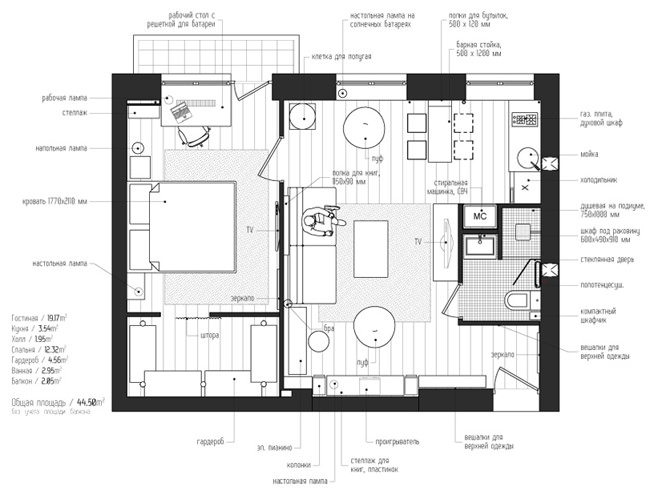 Are you ready to take such a bold step in the design of your home?
Are you ready to take such a bold step in the design of your home?
Bright design of a two-room apartment in Moscow

