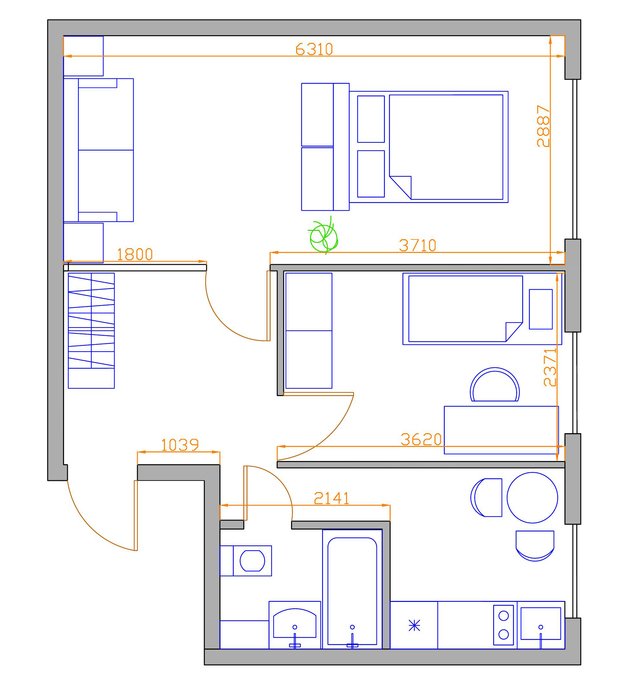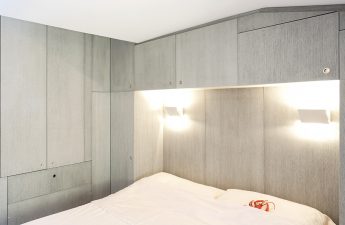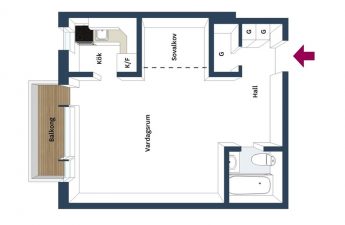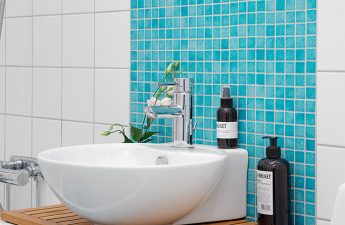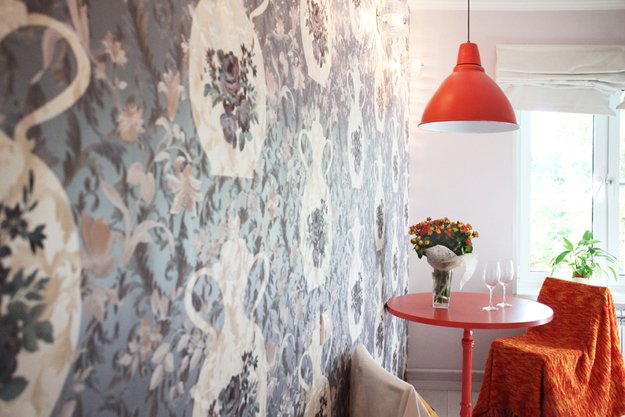 The question often arises of how to place it in an apartmentwith a small area everything you need, without depriving the home of home comfort. We suggest you get acquainted with one of these projects, in which the authors managed to equip a cozy and at the same time functional home for a mother and daughter on 43 square meters.
The question often arises of how to place it in an apartmentwith a small area everything you need, without depriving the home of home comfort. We suggest you get acquainted with one of these projects, in which the authors managed to equip a cozy and at the same time functional home for a mother and daughter on 43 square meters.
The authors
A team formed by two close friendspeople, made its goal the creation, as its name says, of a living space – Space4life. Moreover, it does not matter what kind of premises they work with, be it a huge mansion, a simple attic, or . The main thing is to create housing with comfortable conditions in which residents will feel cozy. Space4life is a studio with a history of professional division of labor. A technically competent architect solves his problems, a designer embodies the idea in drawings, a decorator carries out the style and selection of colors. Not a single detail will be missed by the team, in which each specialist is in his place and has extensive experience.

Planning and tasks
The authors did not require any work onredevelopment of the apartment. It was enough to simply carry out competent zoning of the premises, and from a two-room it turned into a three-room one. By dividing one of the rooms with a low rack, the designers got a living room with a TV and a sofa in one part and a bedroom in the other. The children's room was equipped separately.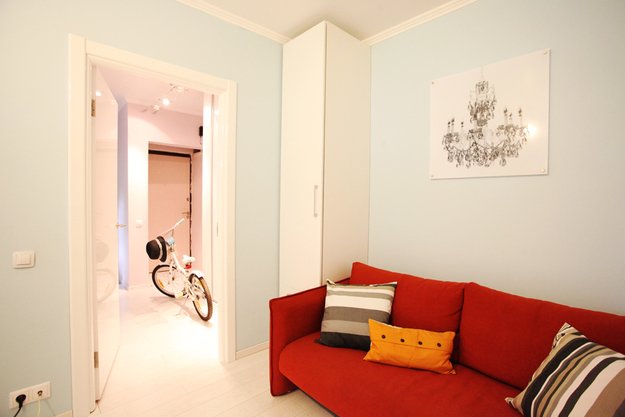
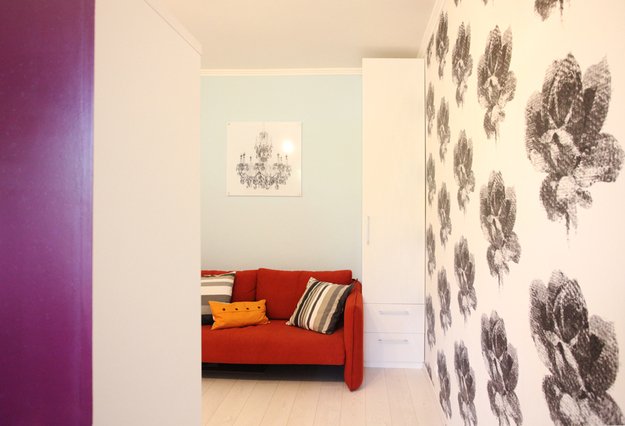
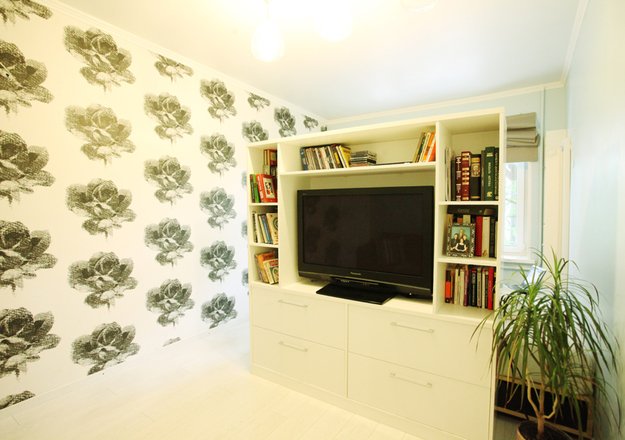
Style
There was no specific concept when choosing the style; the main task was to create a functional and comfortable interior that would be pleasant to live in.
Color and light
As you know, an apartment intended fortwo women, should be light. It is for this reason that the main emphasis was placed on light colors. The floor is covered with bleached board. The white ceiling, floor, baseboards and doors practically erase the boundaries of the room. In the living room, the wallpaper has a dark blue pattern reminiscent of Gzhel painting. The center of the composition are fiery red chairs and a table. Pink and bright green colors, perfectly combined with each other, predominate in the children's room.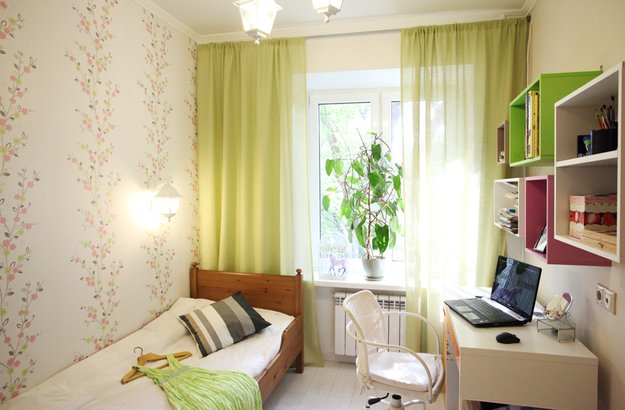
Furniture
The biggest problem was the sofa in the living room.The limited space on all sides set special requirements for it. It should not be too wide, because it was limited by cabinets on the sides. In addition, it should not be very deep, so that there was enough space in front of it. Another requirement that was made for the sofa was narrow armrests, otherwise it would be uncomfortable for several people to sit on it. A long search was crowned with success, a sofa was purchased at an affordable price from the domestic manufacturer "Kostroma-mebel". All other cabinet furniture was made to order according to our own drawings. The cabinets on both sides of the sofa are high, up to the ceiling. They are quite roomy, there was room for all the necessary things in them. A round kitchen table, painted coral, together with a lamp, as a single whole, create a cozy center of the kitchen.
Decor and Textiles
The selection of decor was carried out remotely,simply chose the brands they trusted. Wallpaper was taken from the Dutch company Eijffinger or the Swedish BorasTapeter. Materials from these manufacturers give the room a unique atmosphere without overloading it. Also, a custom-made LED panel was made, which emphasizes the elegance of the interior and serves as additional lighting when necessary. We placed the decoration above the sofa.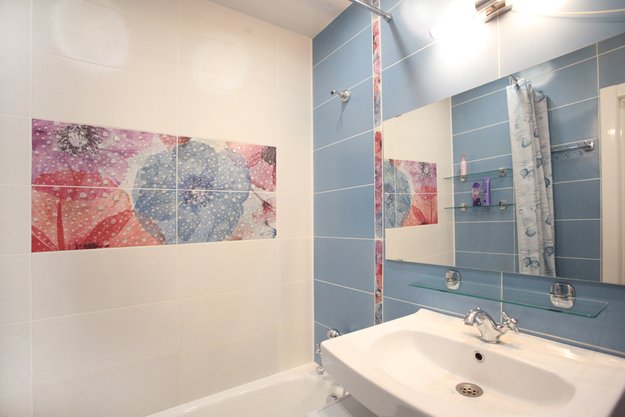
Budget
There were no budget restrictions, but we tried to stick to the economical option.
What are you proud of?
A source of pride can be the external lightness of the space while maintaining all the necessary items in the room.