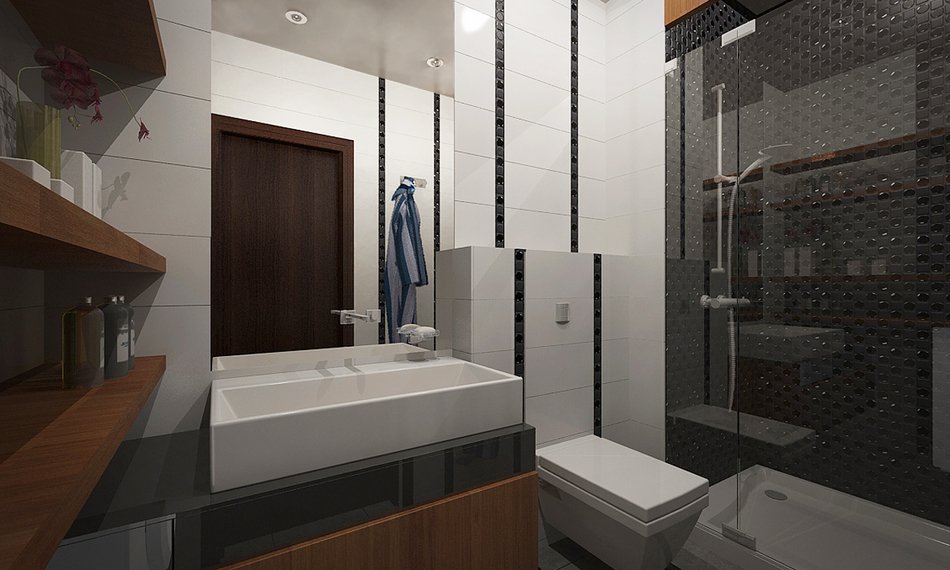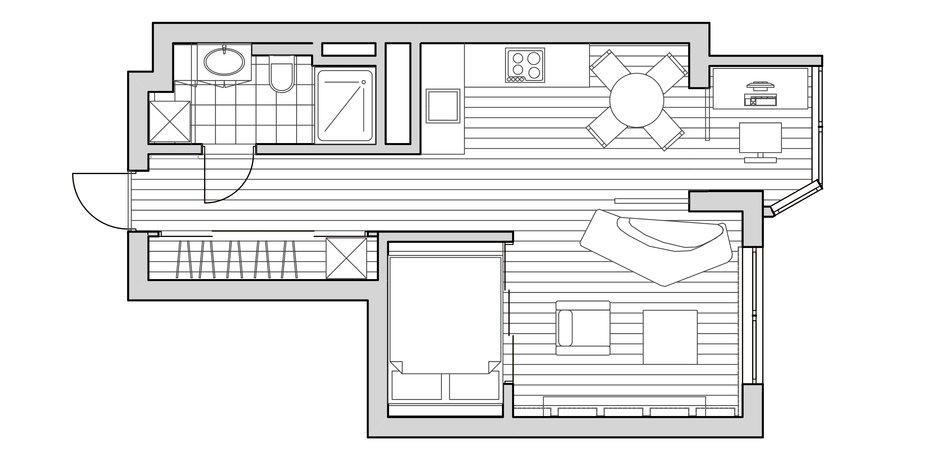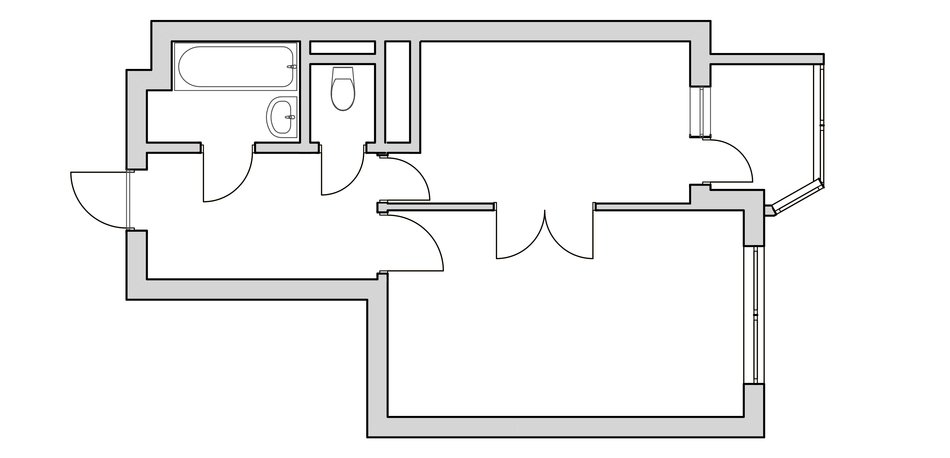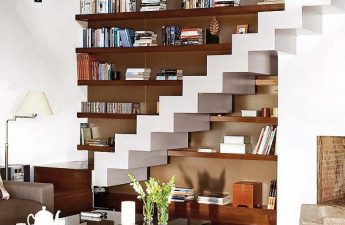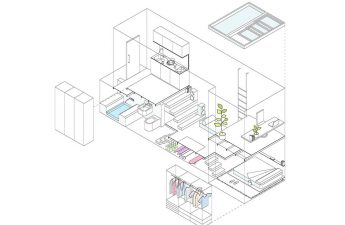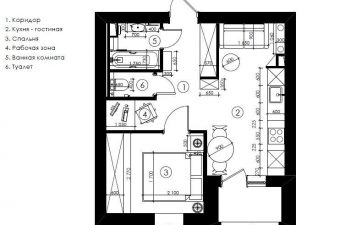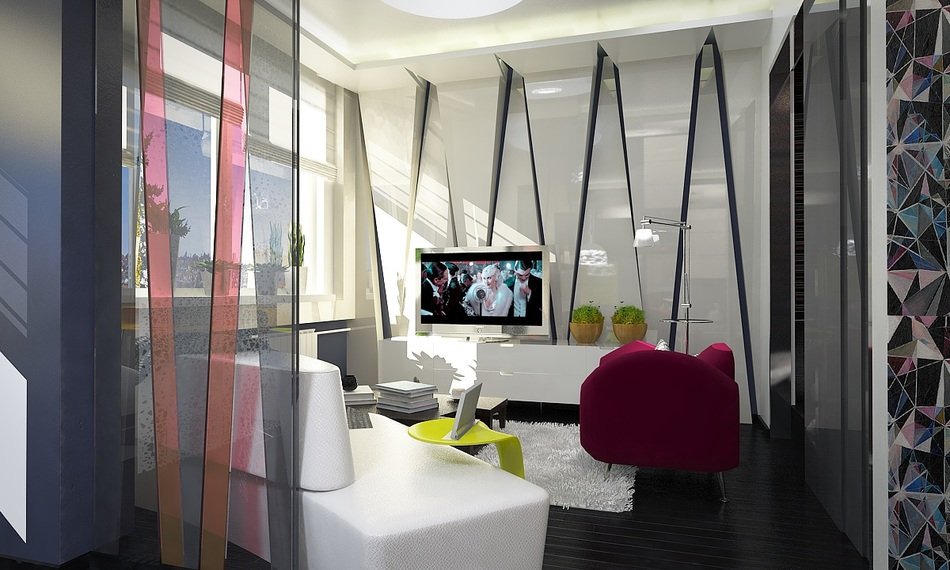 Do not know how beautiful and with all the comforts to arrange a small apartment? Today we look at the project of designer Alexandra Petropavlovskaya.
Do not know how beautiful and with all the comforts to arrange a small apartment? Today we look at the project of designer Alexandra Petropavlovskaya. 
Customer and redevelopment
The client is a single man, 26 years old. He uses his small square as a place to meet clients and friends. The task of the designer was to fill the maximum free space. But you need to try not to clutter up the apartment. 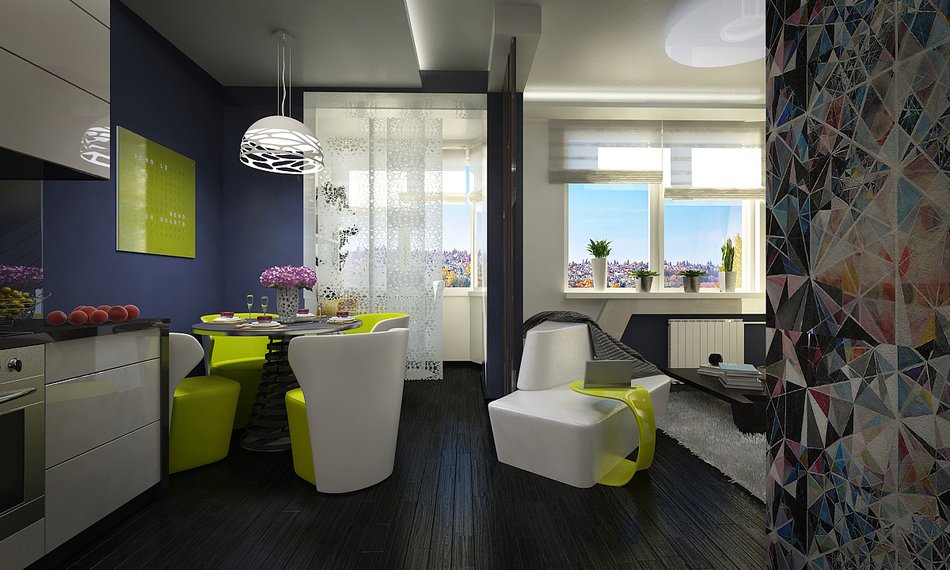
Remodeling
Initially, the layout of the apartment was unsuccessful, t.because it did not meet the conditions of the customer Therefore, it was decided to break the wall between the room and the kitchen, combine the bathroom and toilet, make a window and a balcony door in the kitchen. 
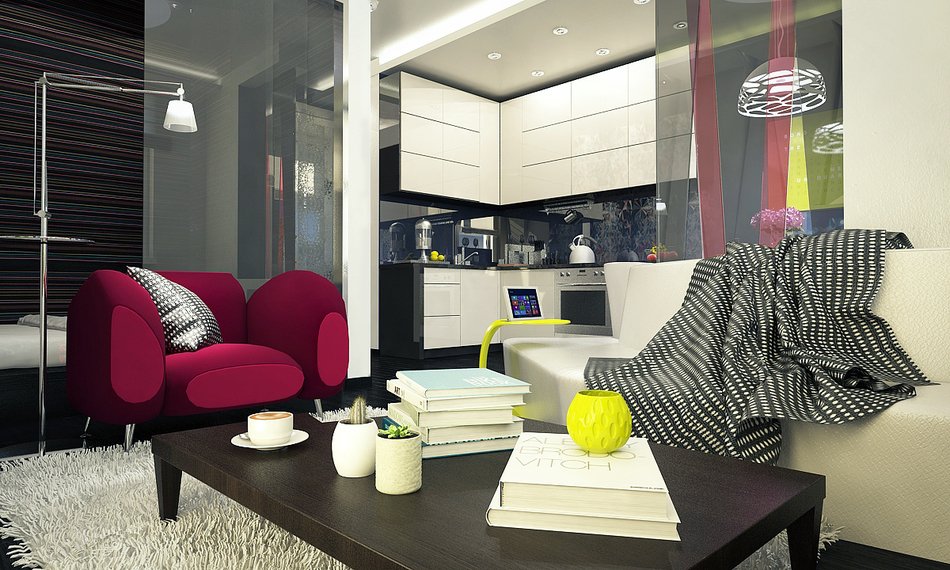
Light and color
For general lighting of the kitchen, bathroom and living roomMassive lamps were built. In the dining area - suspension KELLY So1 (Italy). To illuminate the living room - FLOS floor lamp (Italy) and consignment luminaire Linea Light (Italy). The main color was chosen neutral white. But each zone was decided to be distinguished by its bright color. In the living room - relief wall and crimson chair. In the bedroom - contrasting wallpaper. In the kitchen-dining area - armchairs of lime color against the background of a dark wall. 
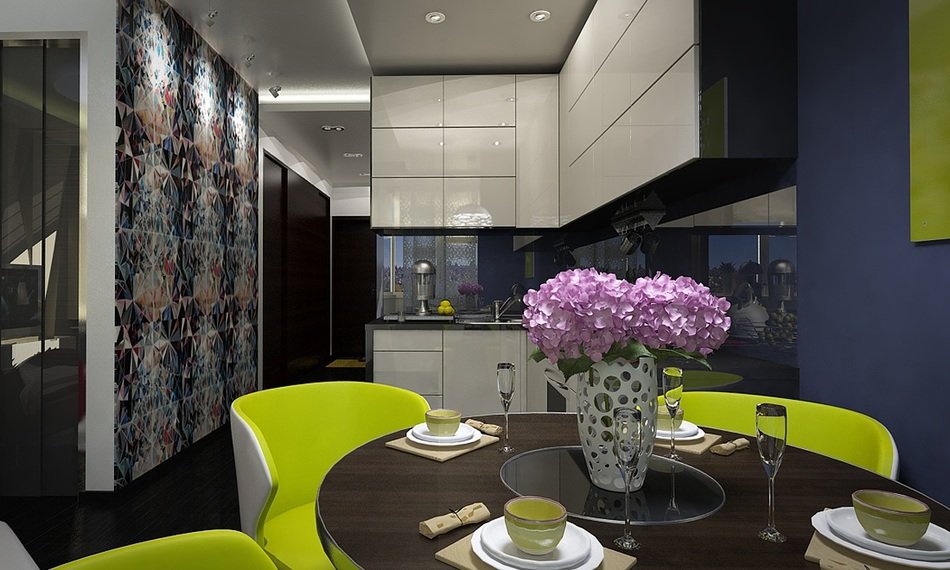
Furniture
Most of the furniture will be made to order, soas a young customer - industrial designer, he decided to make it come true. Kitchen purchased at IKEA. TV Stand - Boconcept. Armchairs purchased at Thefurnish. Everything for the balcony, and in particular, the table, chair and lamp - Cosmorelax. 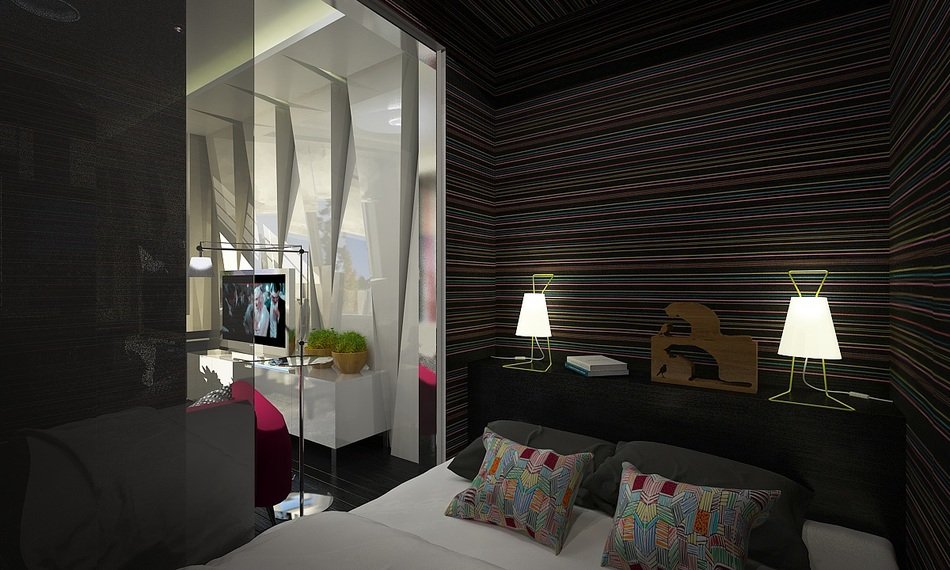
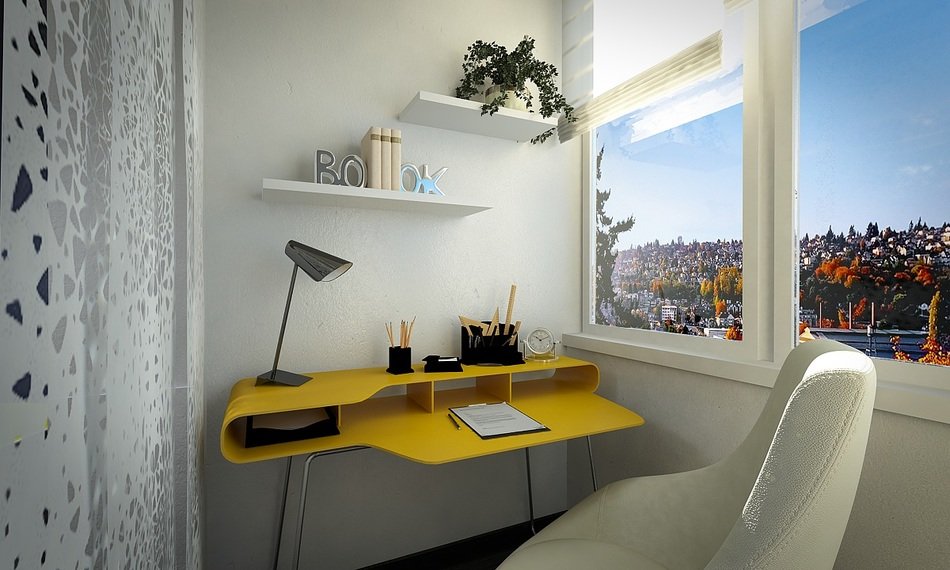
Decor and style
Textiles are the easiest. On the floor throughout the apartment is Tarkett flooring. In the bathroom - floor tiles Papier ABK. 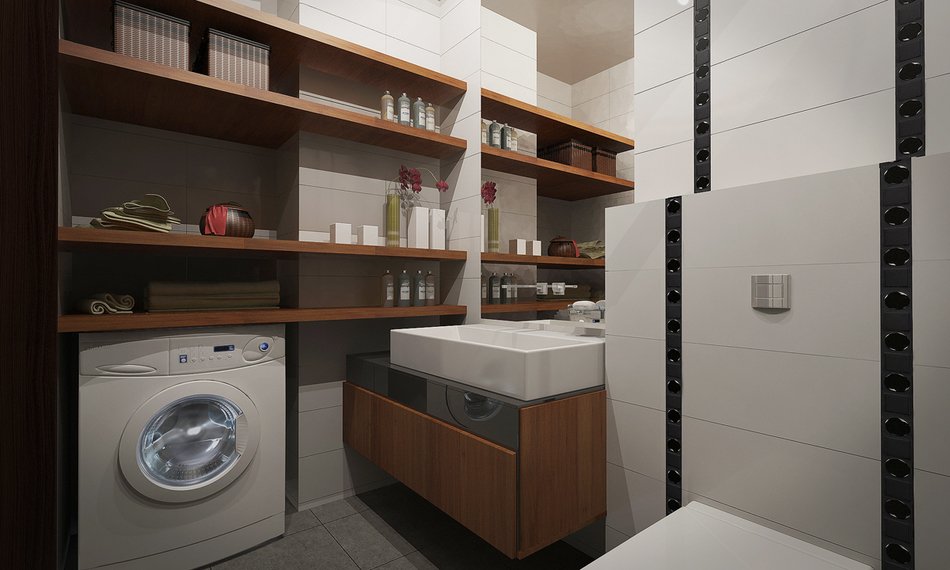

Difficulties
The most difficult process will be the construction of a decorative glass partition.
Timing
All work will take more than 9 months. Much will depend on the timing of the work that will be made to order.
Budget
2 million rubles. 