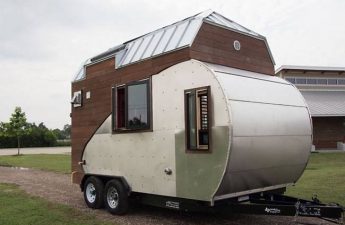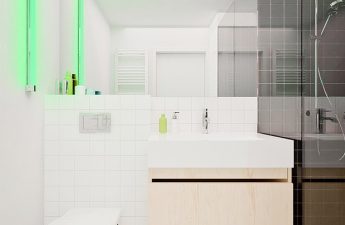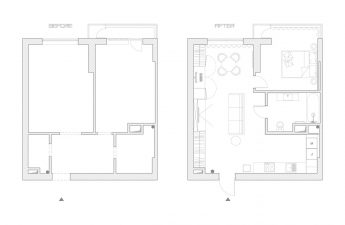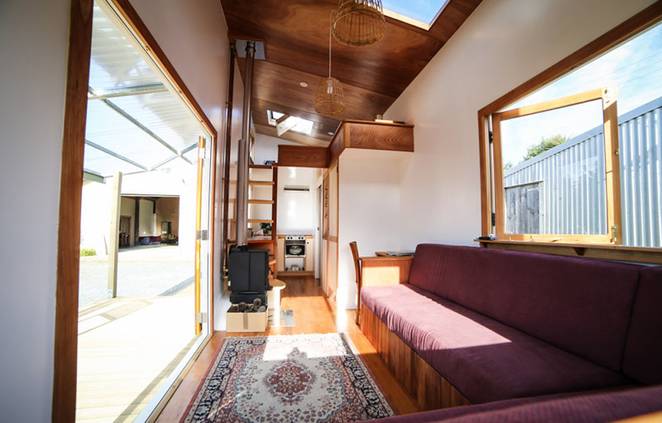 Design of a small private house from Room To MoveThe design of a small private house, many prefer to engage in their own. Such a rush is often dictated by the desire to save money. But there is another category of homeowners who prefers to shift all these concerns to professionals. By request of the client, builder and carpenter Jeff Hobbs from Room To Move created this house using a number of technologies, his own experience and skill. We offer a detailed overview of the resulting room. The house is made of structural insulated blocks. On the roof there is a 600 W solar panel, as well as a water supply system. Water heating occurs mainly due to the energy of the sun.
Design of a small private house from Room To MoveThe design of a small private house, many prefer to engage in their own. Such a rush is often dictated by the desire to save money. But there is another category of homeowners who prefers to shift all these concerns to professionals. By request of the client, builder and carpenter Jeff Hobbs from Room To Move created this house using a number of technologies, his own experience and skill. We offer a detailed overview of the resulting room. The house is made of structural insulated blocks. On the roof there is a 600 W solar panel, as well as a water supply system. Water heating occurs mainly due to the energy of the sun.  Power supply and plumbing equipment forLaundry and other necessary tools are stored in the pantry on the side of the house - a great way to save space and add functionality to less used space.
Power supply and plumbing equipment forLaundry and other necessary tools are stored in the pantry on the side of the house - a great way to save space and add functionality to less used space.  Storeroom in a small private house Zest of the zonerest - a sofa. Its design is practical. In addition to the usual containers for storing bedding, this relatively small sofa, by moving wooden blocks and double pillows, turns into a large bed, which can serve as both a primary and a guest berth.
Storeroom in a small private house Zest of the zonerest - a sofa. Its design is practical. In addition to the usual containers for storing bedding, this relatively small sofa, by moving wooden blocks and double pillows, turns into a large bed, which can serve as both a primary and a guest berth. 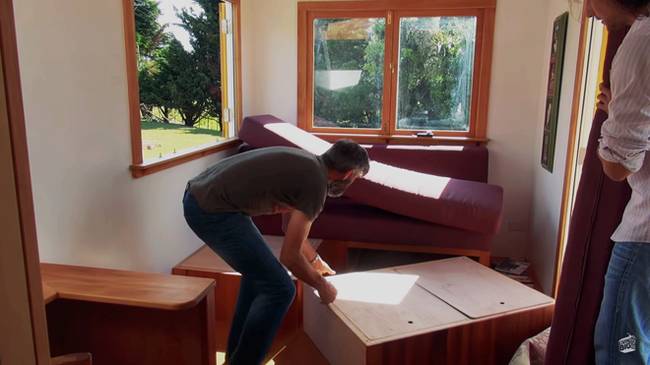 Sofa with mobile storage boxes
Sofa with mobile storage boxes  The kitchen looks quite spacious thanks tolarge windows. In the daytime, nothing prevents the penetration of light inside. It uses a gas stove on two burners with a built-in oven and a small built-in cupboard.
The kitchen looks quite spacious thanks tolarge windows. In the daytime, nothing prevents the penetration of light inside. It uses a gas stove on two burners with a built-in oven and a small built-in cupboard.  Light kitchen
Light kitchen  Kitchenware
Kitchenware 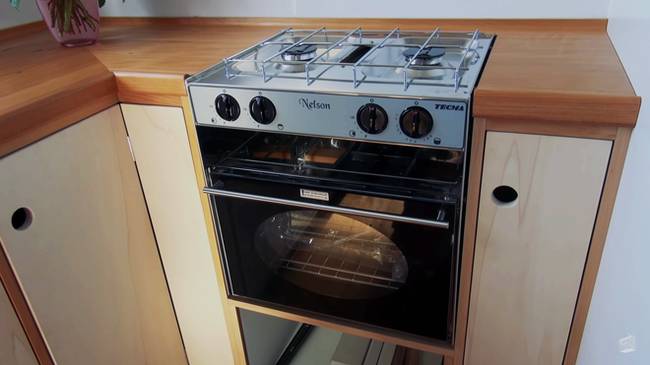 The bathroom is equipped with a stationary shower.
The bathroom is equipped with a stationary shower.  Shower Large loft reserved for the bedroom. Two large windows in the sloping roof in addition to natural lighting provide access to the roof for the audit of the water supply system and solar panels.
Shower Large loft reserved for the bedroom. Two large windows in the sloping roof in addition to natural lighting provide access to the roof for the audit of the water supply system and solar panels.  Bedroom in the attic
Bedroom in the attic 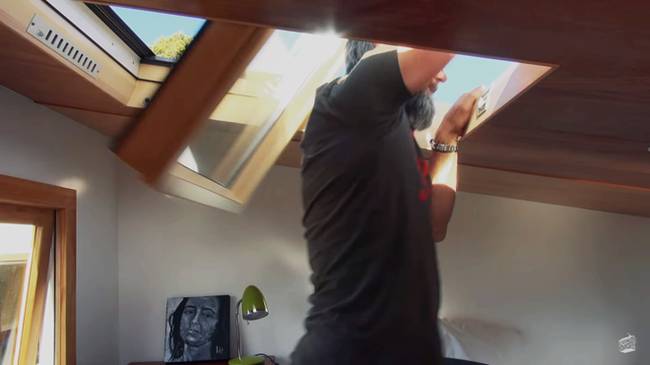 Leave your opinion about the convenience and home improvement.
Leave your opinion about the convenience and home improvement.
Small private house: design features

