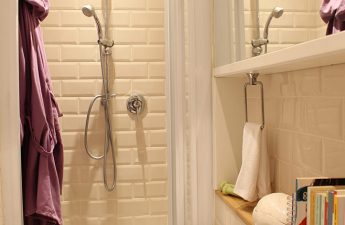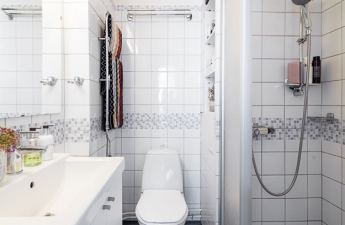 Small studio apartments:4 options can force their owners to look for an extraordinary solution to the problem of rational use of space. Stereotypes often interfere with this truly creative process, according to which the bedroom should be a separate room, and each zone should also be limited in one way or another. In the four projects presented below, the living room and bedroom are combined through the use of correctly selected finishing materials and furnishings. Fewer walls, more free space - this approach requires taking into account every circumstance: what the apartment's inhabitants usually do while at home; what shades, textures and shapes they prefer.
Small studio apartments:4 options can force their owners to look for an extraordinary solution to the problem of rational use of space. Stereotypes often interfere with this truly creative process, according to which the bedroom should be a separate room, and each zone should also be limited in one way or another. In the four projects presented below, the living room and bedroom are combined through the use of correctly selected finishing materials and furnishings. Fewer walls, more free space - this approach requires taking into account every circumstance: what the apartment's inhabitants usually do while at home; what shades, textures and shapes they prefer.
Bachelor's apartment
This interior was designed by ArtemShelipov for a studio apartment belonging to an unmarried young man. Its area is 33 square meters. The focal point of the space is a luxurious sofa with a built-in coffee table, capable of transforming into a full-fledged bed, with just one movement of the hand. The minimalist nature of this interior is expressed in the use of several basic shades and the rejection of familiar decorative elements. The kitchen can be called frankly cramped, but thanks to the appeal to a monochrome range and the absence of complex household appliances, it looks quite spacious. Furniture made of natural wood looks expensive and noble. The bathroom interior supports the principle of maximum simplicity, but at the same time demonstrates the dominance of natural wood, combined with stainless steel and glass. The rest of the rooms are decorated in dark gray and cream tones. A small studio apartment can be luxurious
A small studio apartment can be luxurious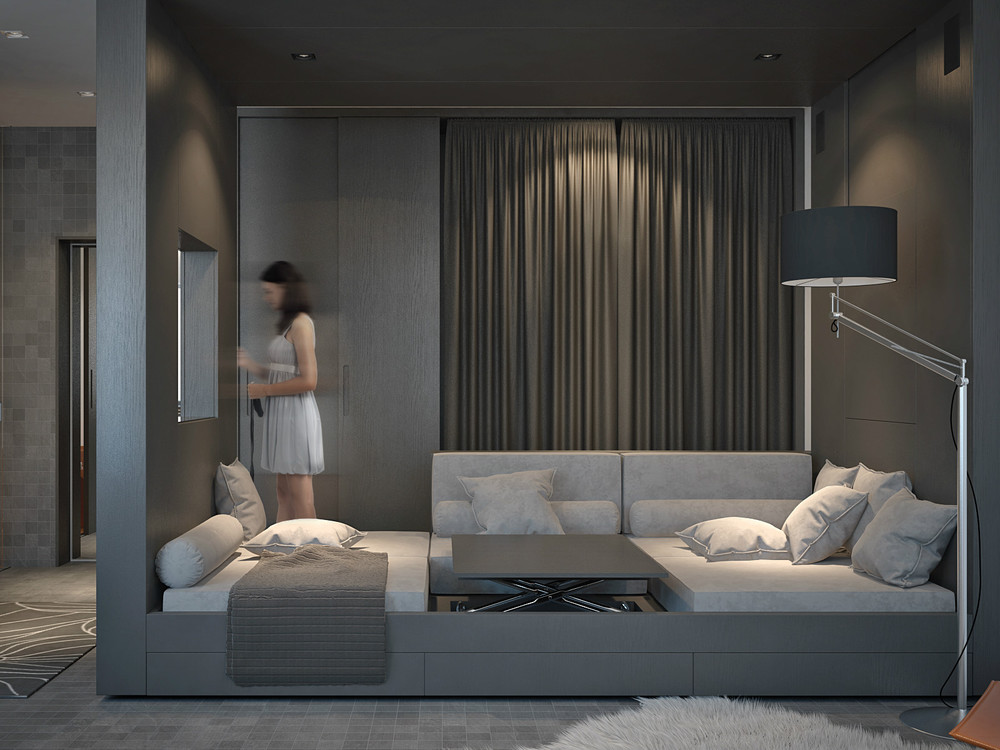 The large sofa block is complemented by a folding coffee table
The large sofa block is complemented by a folding coffee table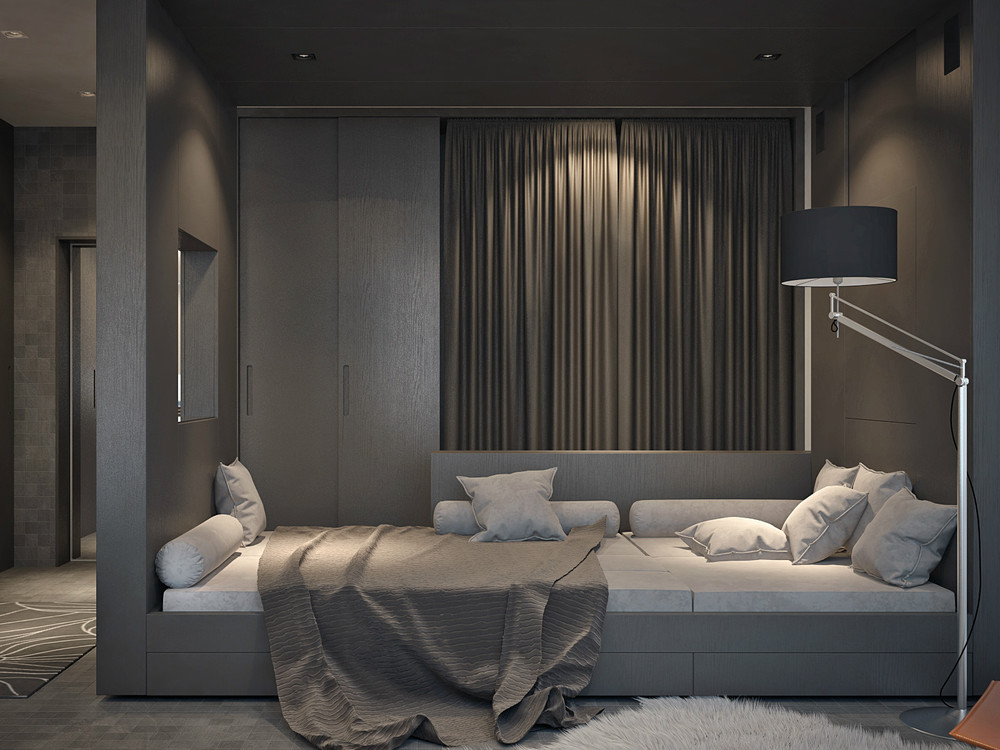 It easily transforms into a full-size bed.
It easily transforms into a full-size bed. There is little furniture in the room, but each item looks respectable and stylish.
There is little furniture in the room, but each item looks respectable and stylish. A large window visually expands the room and fills it with plenty of light.
A large window visually expands the room and fills it with plenty of light.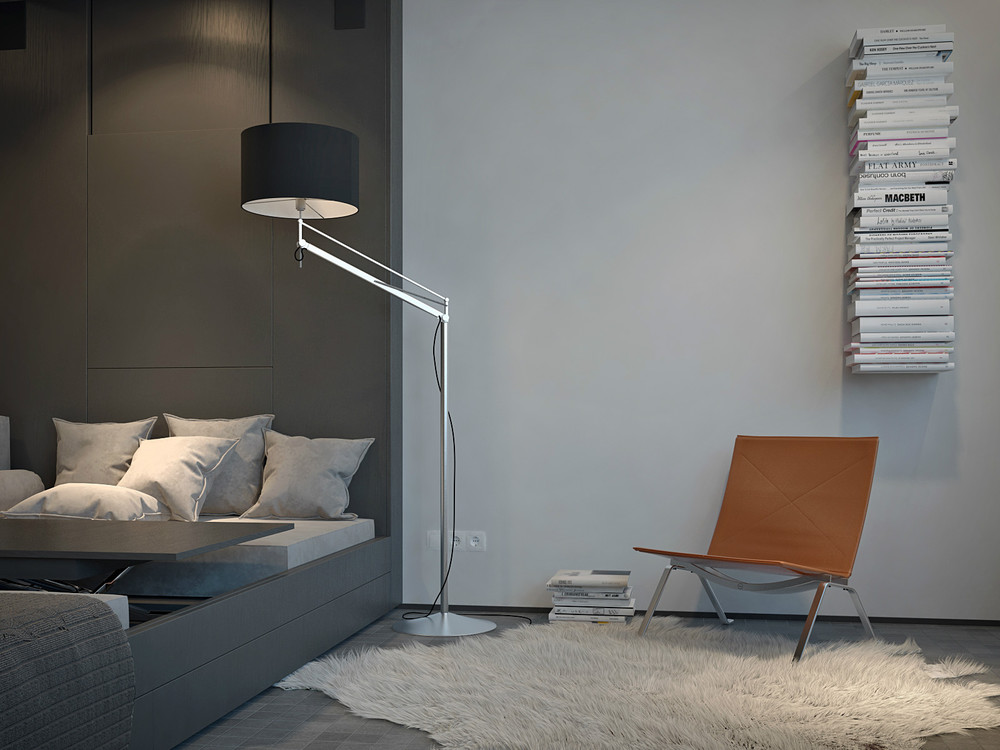 A light armchair, a fur rug on the floor and a stack of books are the only decorations in the sleeping area.
A light armchair, a fur rug on the floor and a stack of books are the only decorations in the sleeping area.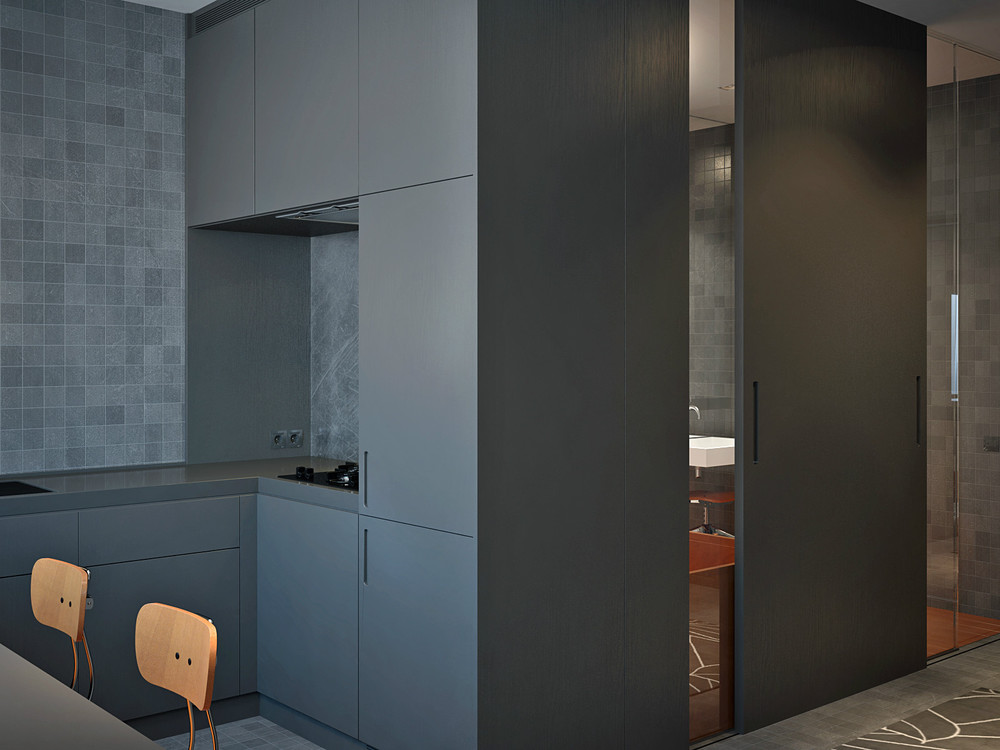 A small partition was taken up by kitchen cabinets
A small partition was taken up by kitchen cabinets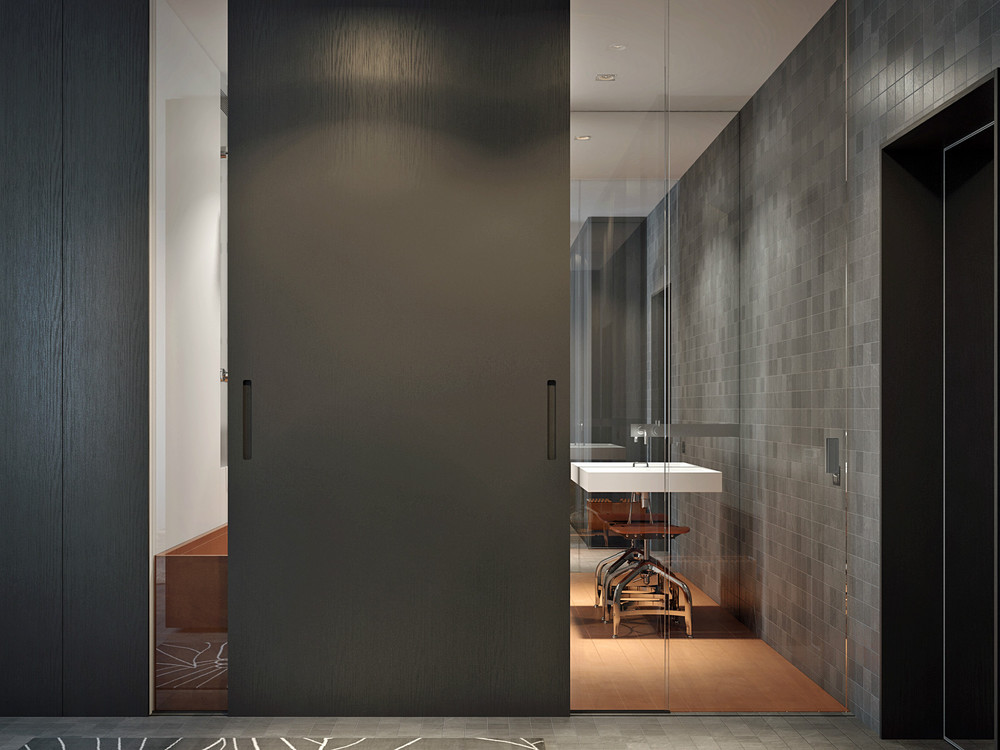 The design of the entrance to the bathroom is captivating in its boldness
The design of the entrance to the bathroom is captivating in its boldness Dark grey colour dominates the decor
Dark grey colour dominates the decor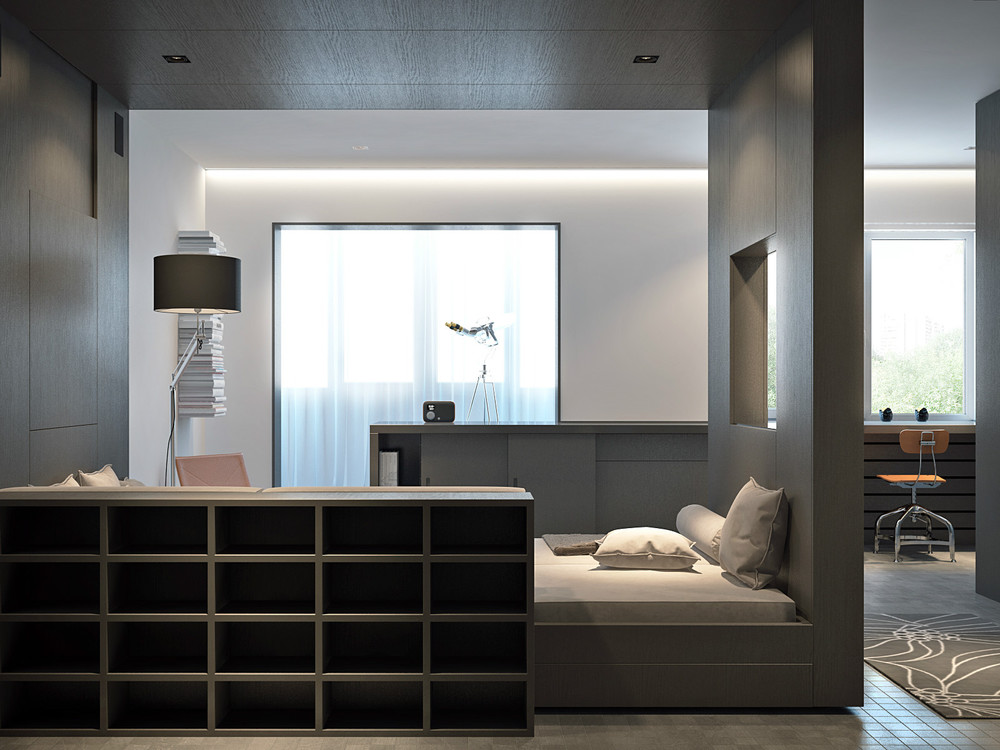 Rectangular shapes help to create a truly masculine interior
Rectangular shapes help to create a truly masculine interior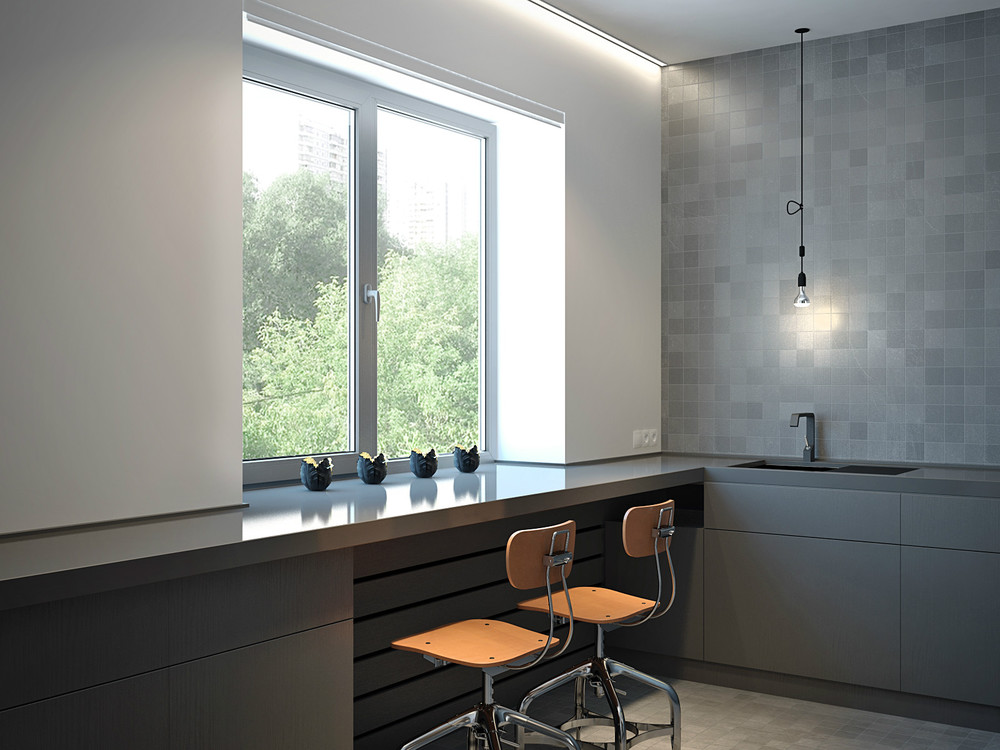 The kitchen fits organically into the overall composition
The kitchen fits organically into the overall composition The hall overlooks the dining area.
The hall overlooks the dining area. The absence of partitions makes the studio seem spacious.
The absence of partitions makes the studio seem spacious. The combination of gray and beige shades seems very natural
The combination of gray and beige shades seems very natural The bathroom decor palette is quite light compared to other areas, with white and wood tones dominating.
The bathroom decor palette is quite light compared to other areas, with white and wood tones dominating.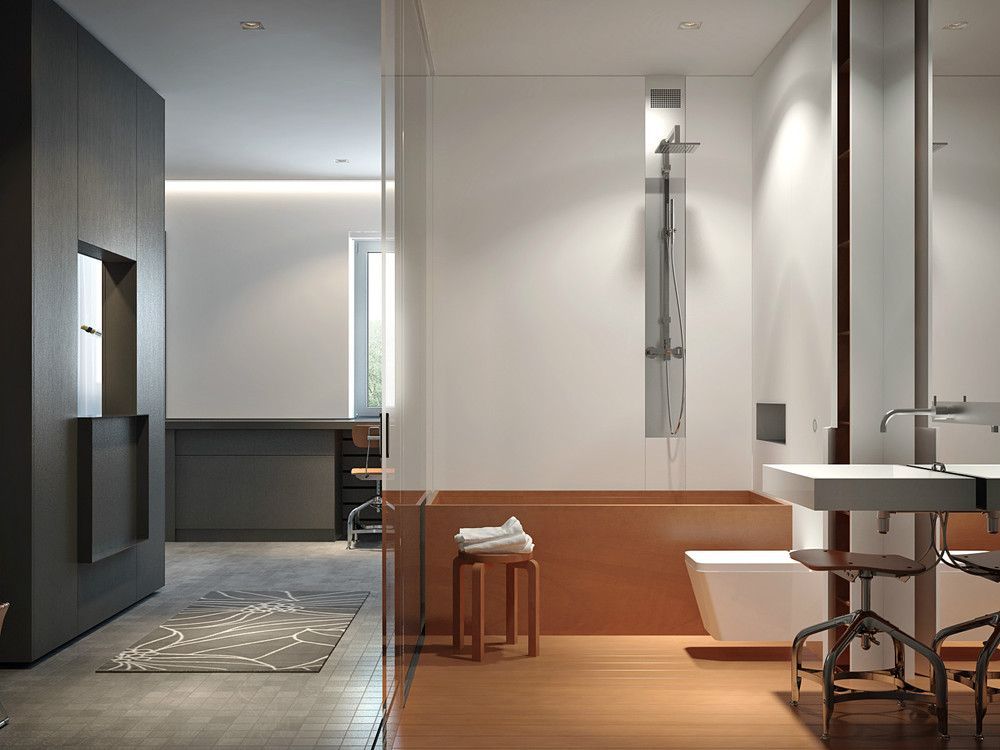 The bathroom interior follows the principles of the developed design
The bathroom interior follows the principles of the developed design The rectangular outlines of the furnishings emphasize the strict conciseness of the decor
The rectangular outlines of the furnishings emphasize the strict conciseness of the decor Plan of a modest sized bachelor studio apartment
Plan of a modest sized bachelor studio apartment
Feminine notes in design
The design project for the second apartment was developed byTurkish architect Taner Kandan. Its interior is characterized by the presence of calm, balanced elements with soft outlines. Here, the center of the composition is also the bed, arranged on a low wooden podium by the window. It is worth noting that the podium itself is part of a large-scale structure resembling a large wooden box without a bottom and is designed to emphasize. Thus, the owner of the apartment can watch the sunrise every morning. The sleeping area seems isolated, secluded. The decor consisting of paintings, potted plants and a carpet creates a positive mood in the room.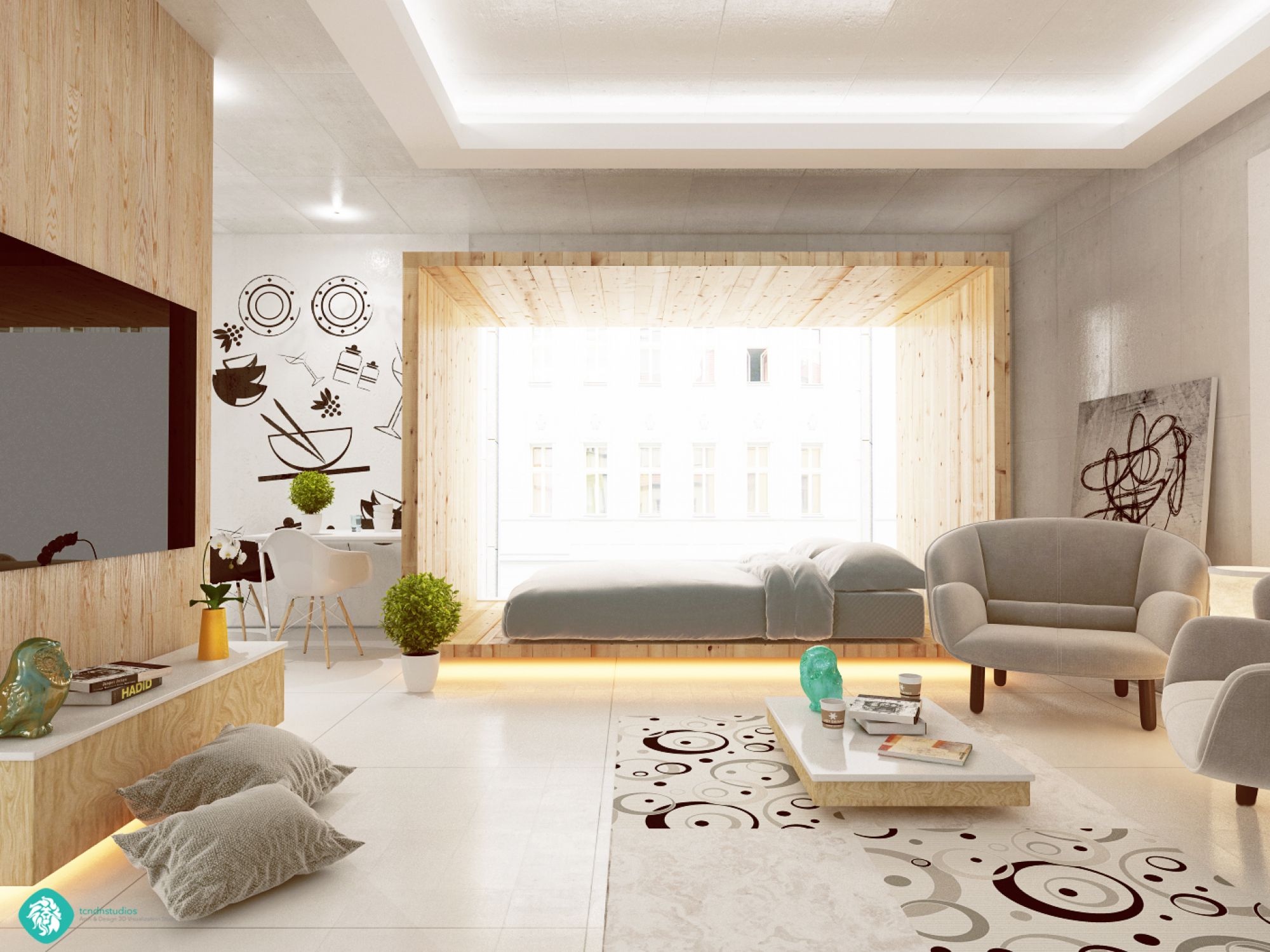 The light-filled space appears voluminous and deep.
The light-filled space appears voluminous and deep.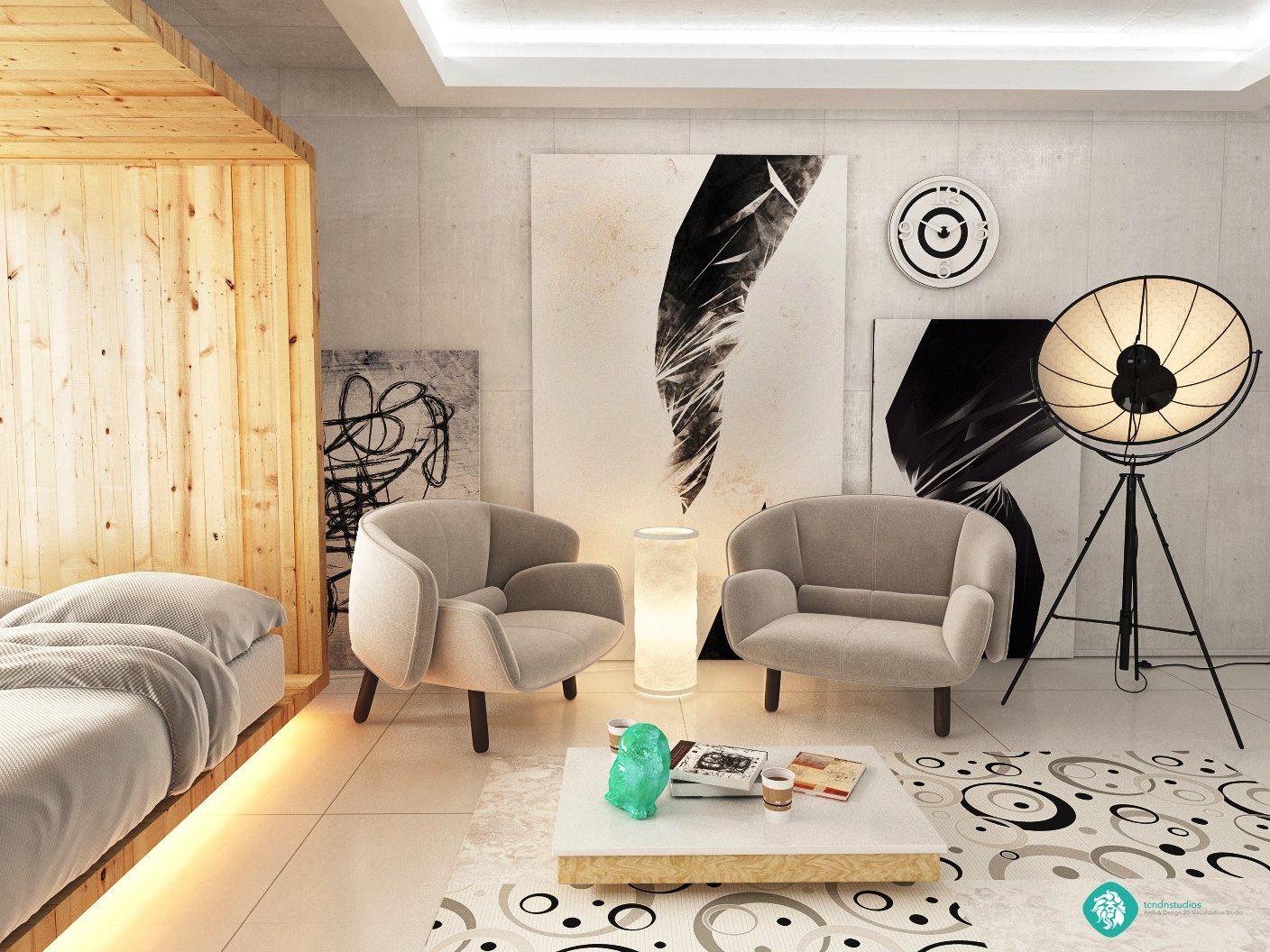 The paintings were a great addition to the airy design.
The paintings were a great addition to the airy design. Playful notes are present in all the drawings and figurines.
Playful notes are present in all the drawings and figurines.
Creativity in the studio
Project by Kyiv designer AndrzejBabich's aesthetics are similar to the previous one, but it has even more bright colors and warmth. Here, a curtain that reaches all the way to the floor separates the sleeping area from the living room area. The abundance of light, natural wood, and dynamic paintings in the graffiti style create a feeling of spaciousness and closeness to nature. This is the ideal home for a creative person.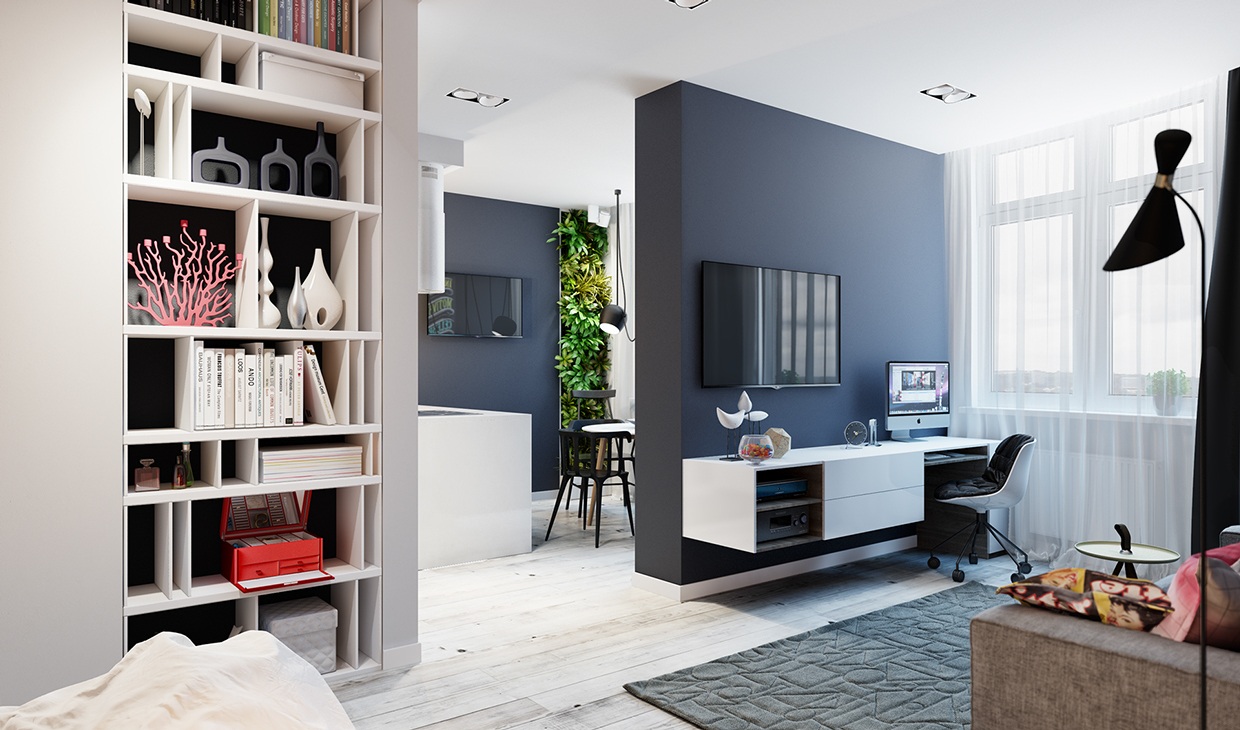 Dark shades go well with the dominant white color.
Dark shades go well with the dominant white color. The bed is hidden behind a thick curtain from ceiling to floor
The bed is hidden behind a thick curtain from ceiling to floor Interesting and dynamic paintings make the apartment's decor slightly bohemian
Interesting and dynamic paintings make the apartment's decor slightly bohemian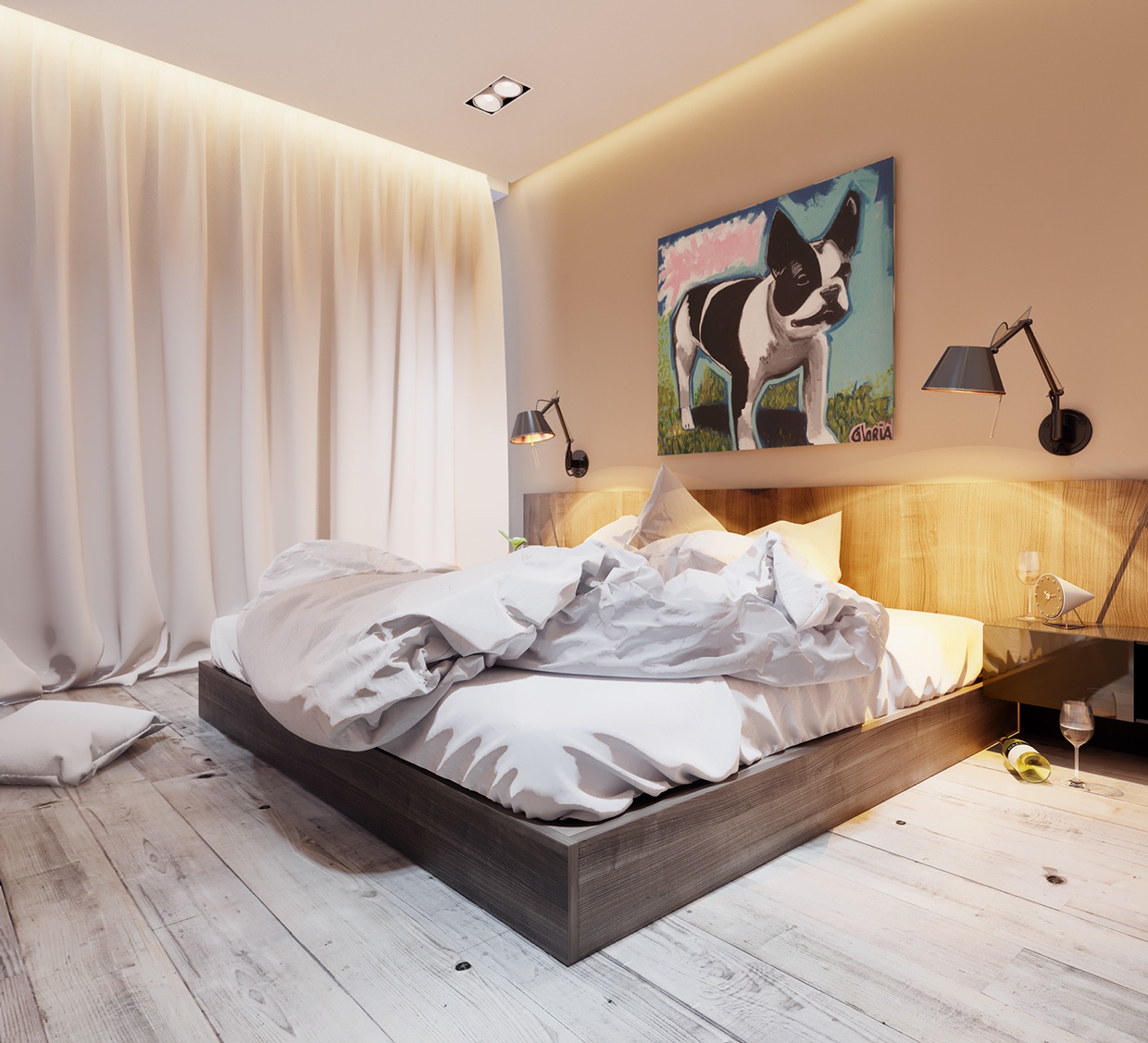 The sleeping area appears particularly spacious due to the lack of many details in its surroundings.
The sleeping area appears particularly spacious due to the lack of many details in its surroundings. From this angle, the studio's interior is almost completely visible.
From this angle, the studio's interior is almost completely visible.
The combination of calm and rich colors
The fourth apartment seems to have been born from the union of the firstthree. Designer Tomasz Sciskala used calm shades as a base and furniture with laconic outlines. In addition, he deliberately emphasized the unusual slope of the ceiling. And he added inclusions of bright colors in the form of fresh flowers, pillows and multi-colored printed publications in order to provide visual lightness and a positive mood to the interior. The bed is separated from the rest of the room by a small partition made of laminated wood slats.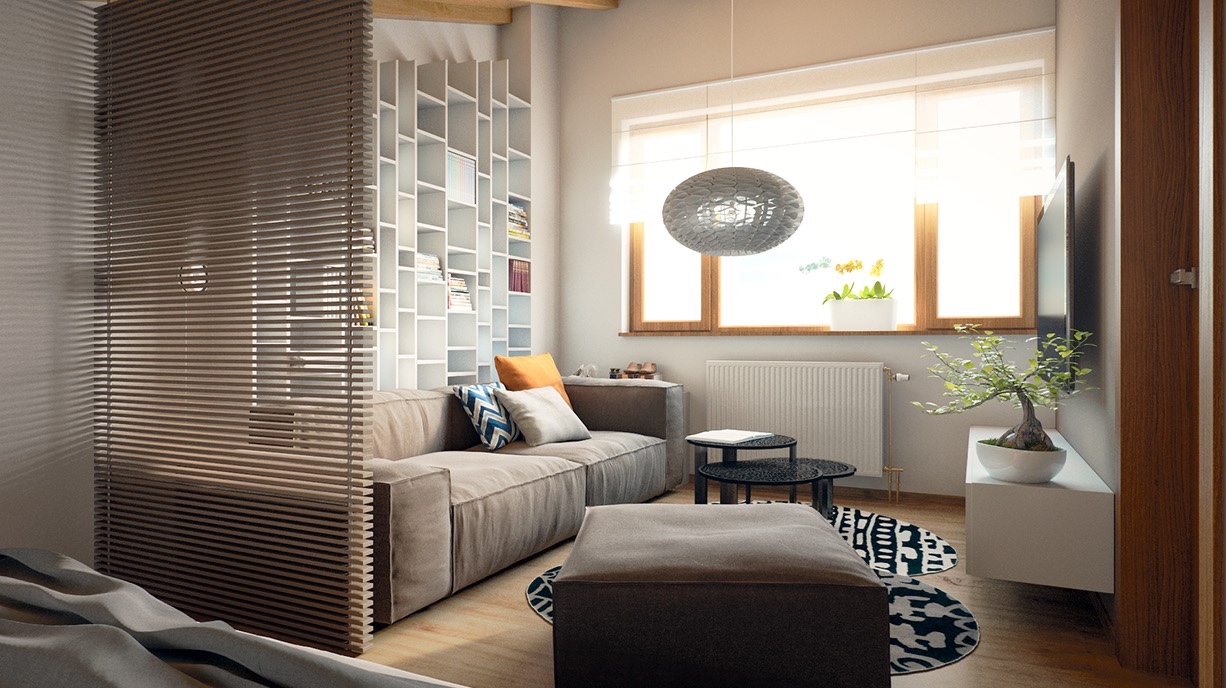 The living area looks very cozy thanks to carefully selected furniture.
The living area looks very cozy thanks to carefully selected furniture. The designer chose the sloping ceiling as the main architectural decoration of the apartment.
The designer chose the sloping ceiling as the main architectural decoration of the apartment. The bedroom and living room are separated by a thin partition made of laminated wood.
The bedroom and living room are separated by a thin partition made of laminated wood.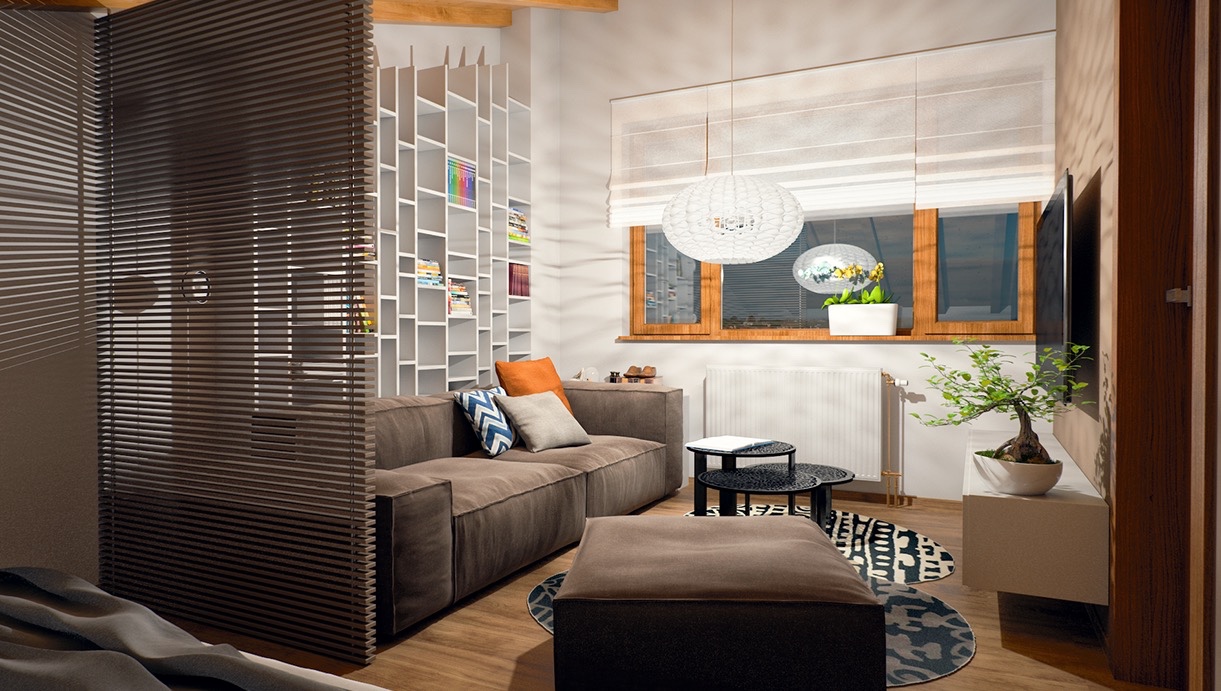 Natural elements such as bonsai tree,bring the picture to life These interior solutions clearly demonstrate moderation, charming simplicity and the willingness of the masters to move away from the stereotypical opinion about the need to divide the living space into separate zones. Which option did you like the most? Share your impressions in the comments!
Natural elements such as bonsai tree,bring the picture to life These interior solutions clearly demonstrate moderation, charming simplicity and the willingness of the masters to move away from the stereotypical opinion about the need to divide the living space into separate zones. Which option did you like the most? Share your impressions in the comments!

