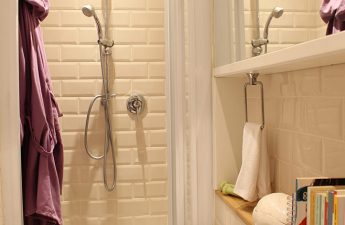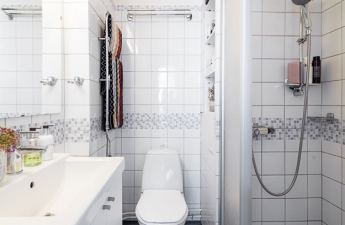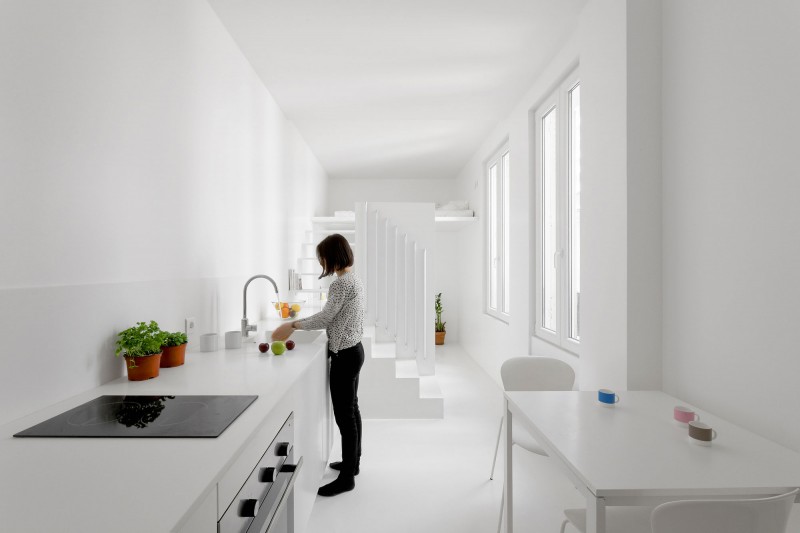 The architectural bureau BETILLON / DORVAL‐BORY wasreconstruction was carried out in Paris. The emphasis was placed on lighting. The specialists managed to transform a modest total area of 20 square meters into an amazingly cozy and functional living space. The cost of the project was €33,000. It included the development of the interior design along with the improvement of ventilation and lighting conditions of the room. The main task of the architects was to create comfortable living conditions in a limited area. Light is the main topic of development. Due to the lack of natural light, the system of introducing artificial light was carefully studied. To do this, a decision was made on a radical dual approach when studying the spectral properties of both sources. Thus, special lamps were used in the interior, which, in addition to their direct purpose of illuminating the space, also act as heating devices, and their competent arrangement allows you to regulate the level of light and the degree of heating. Therefore, at different times of the day, with closed and open shutters, it has a completely special look. During the design process, much attention was paid to competent zoning and the functional component. The only oblong room was visually divided into four parts: a kitchen-dining room, a living room, a bedroom and a shower. There are no walls between the zones at all, except for a small partition, which visually significantly expands the space. Another important point: the French are famous gourmets, so the owners of the apartment allocated most of this tiny home for the kitchen. Since there is very little living space, a small partition was installed. A sleeping area was organized above thanks to the high ceiling, and the idea of a small shower was implemented in the saved space below. The steps leading up to the bedroom begin directly from the countertop of the kitchen furniture. A modest place was given over to a dressing room and. And the bathroom was barely squeezed into the narrow walls. When decorating the interior of the apartment, the architects preferred simplicity and white color, which can visually expand the area and make the apartment brighter. Modest apartments in an impeccably minimalist style and with carefully selected accessories embody comfort and sophistication, being the result of the coordinated work of the architectural firm BETILLON / DORVAL-BORY, whose specialists transformed such a tiny living space into a cozy and maximally functional room. The owners of the apartment - a young creative couple - will happily live here. The lack of brightness and expressiveness, cute and unique design elements is balanced by the play of light, which was the main idea of this project. It is hard to believe, but if you still complain about the lack of square meters, look at your problem through the eyes of the heroes of this material.
The architectural bureau BETILLON / DORVAL‐BORY wasreconstruction was carried out in Paris. The emphasis was placed on lighting. The specialists managed to transform a modest total area of 20 square meters into an amazingly cozy and functional living space. The cost of the project was €33,000. It included the development of the interior design along with the improvement of ventilation and lighting conditions of the room. The main task of the architects was to create comfortable living conditions in a limited area. Light is the main topic of development. Due to the lack of natural light, the system of introducing artificial light was carefully studied. To do this, a decision was made on a radical dual approach when studying the spectral properties of both sources. Thus, special lamps were used in the interior, which, in addition to their direct purpose of illuminating the space, also act as heating devices, and their competent arrangement allows you to regulate the level of light and the degree of heating. Therefore, at different times of the day, with closed and open shutters, it has a completely special look. During the design process, much attention was paid to competent zoning and the functional component. The only oblong room was visually divided into four parts: a kitchen-dining room, a living room, a bedroom and a shower. There are no walls between the zones at all, except for a small partition, which visually significantly expands the space. Another important point: the French are famous gourmets, so the owners of the apartment allocated most of this tiny home for the kitchen. Since there is very little living space, a small partition was installed. A sleeping area was organized above thanks to the high ceiling, and the idea of a small shower was implemented in the saved space below. The steps leading up to the bedroom begin directly from the countertop of the kitchen furniture. A modest place was given over to a dressing room and. And the bathroom was barely squeezed into the narrow walls. When decorating the interior of the apartment, the architects preferred simplicity and white color, which can visually expand the area and make the apartment brighter. Modest apartments in an impeccably minimalist style and with carefully selected accessories embody comfort and sophistication, being the result of the coordinated work of the architectural firm BETILLON / DORVAL-BORY, whose specialists transformed such a tiny living space into a cozy and maximally functional room. The owners of the apartment - a young creative couple - will happily live here. The lack of brightness and expressiveness, cute and unique design elements is balanced by the play of light, which was the main idea of this project. It is hard to believe, but if you still complain about the lack of square meters, look at your problem through the eyes of the heroes of this material.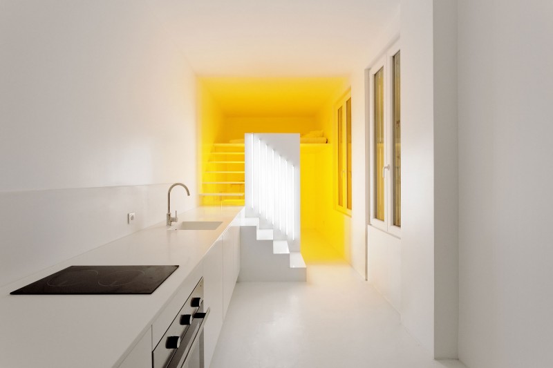
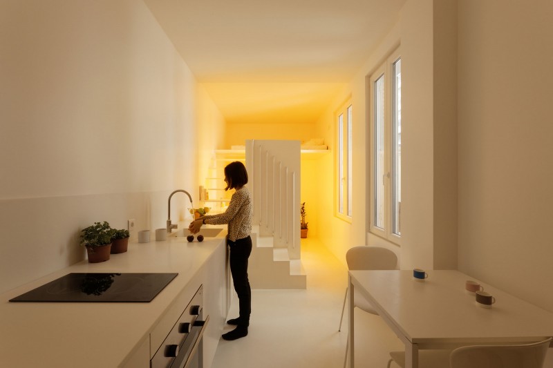
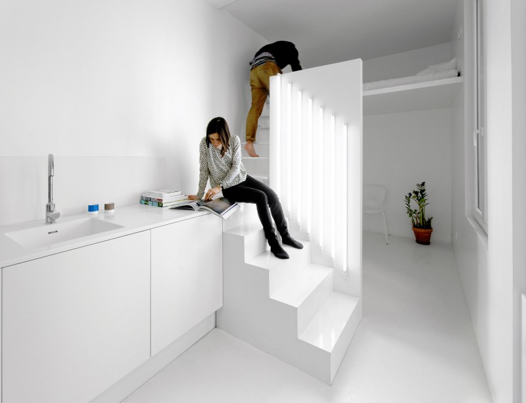
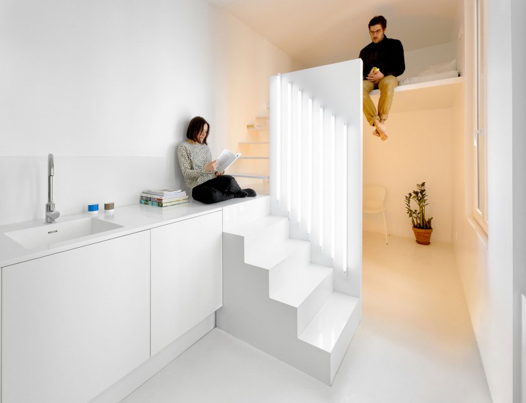
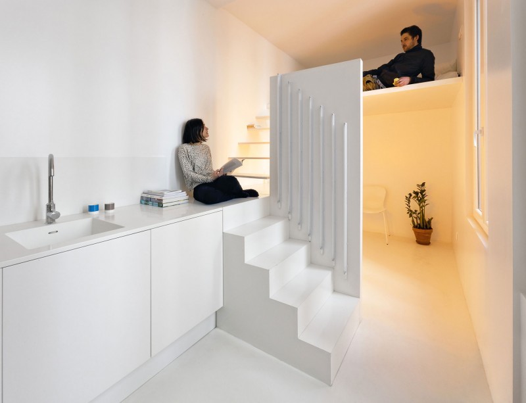
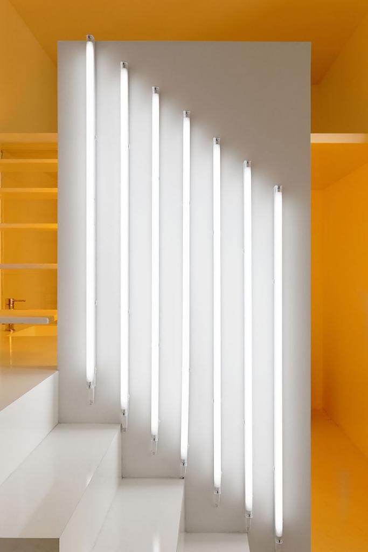
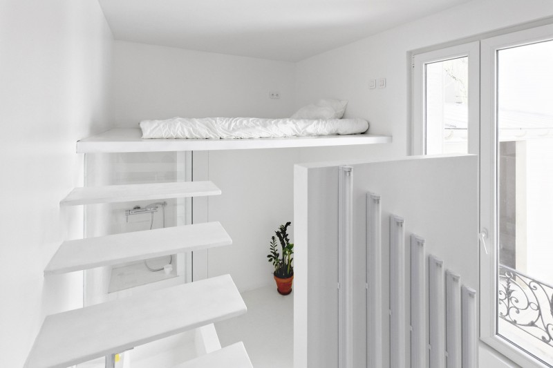
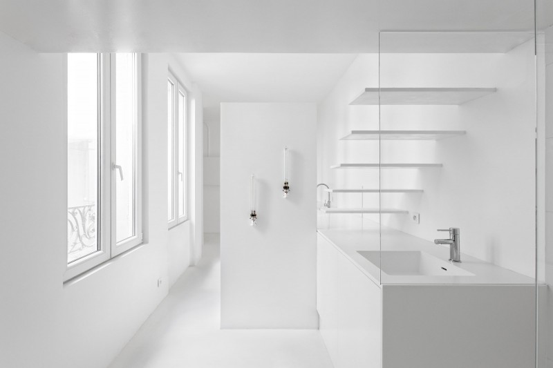
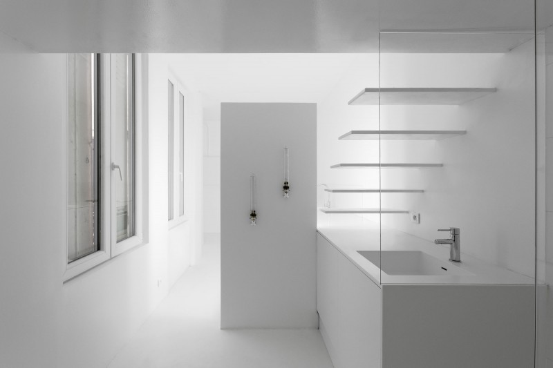
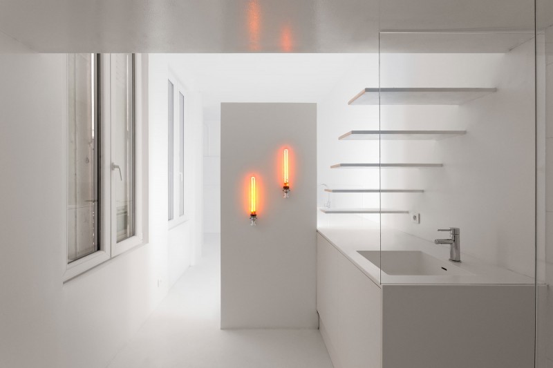
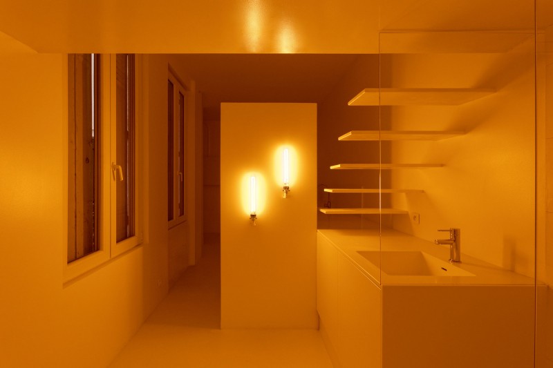
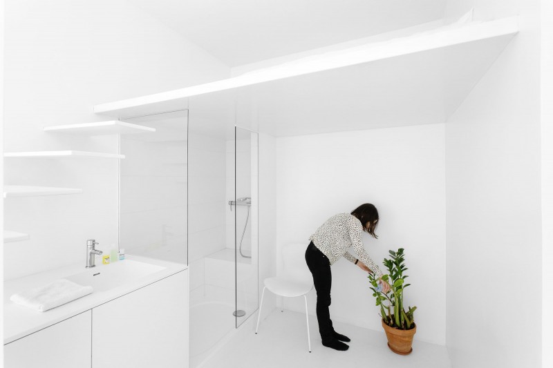
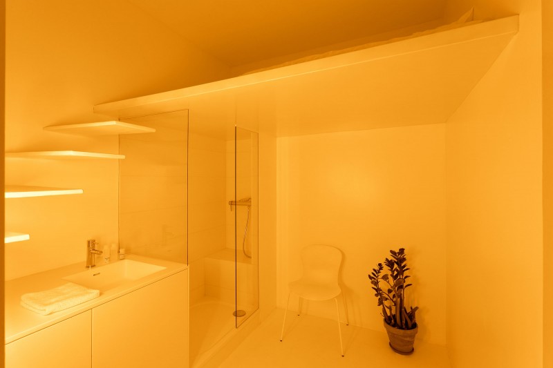
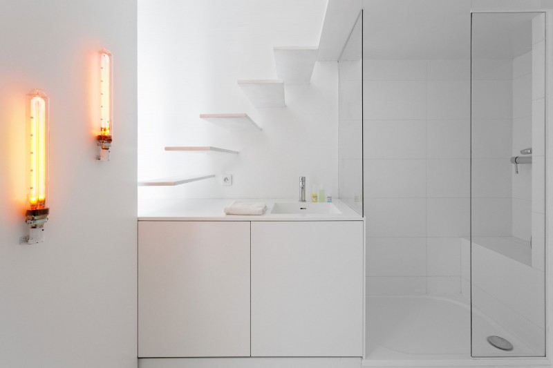
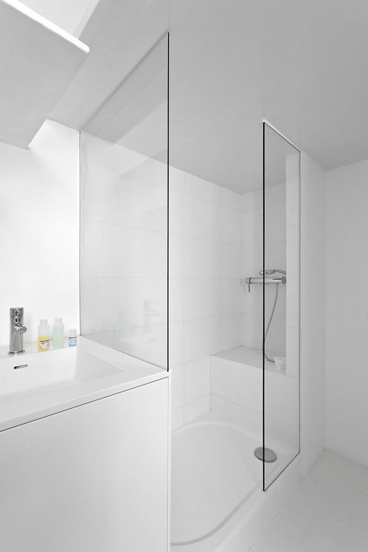
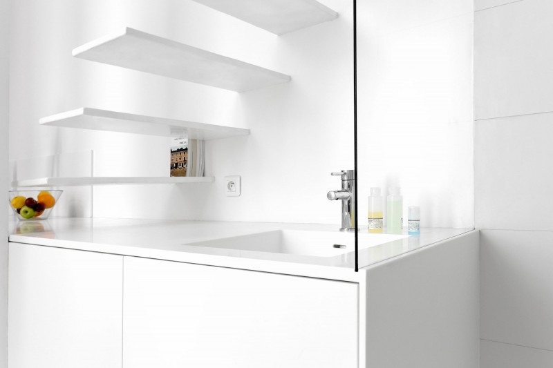
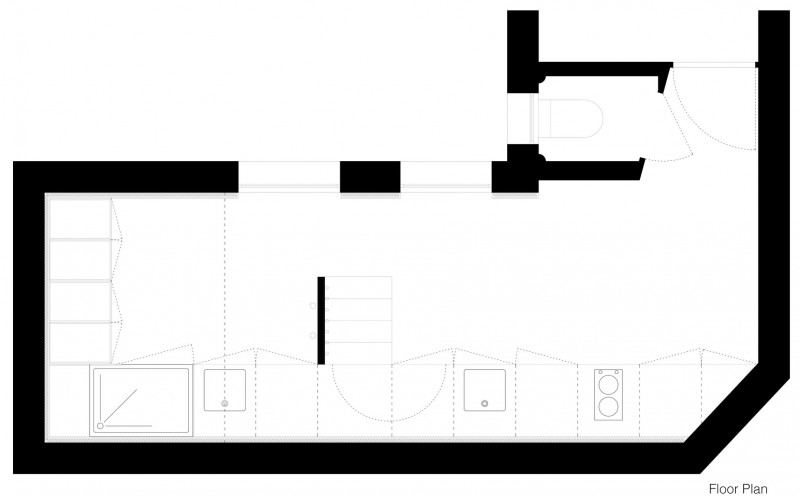
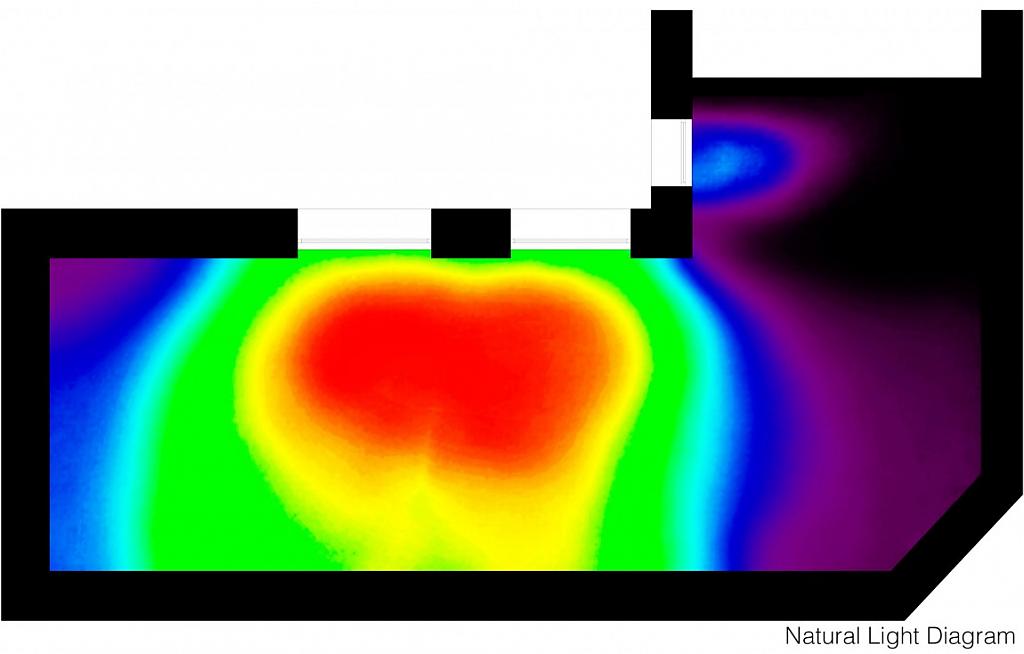
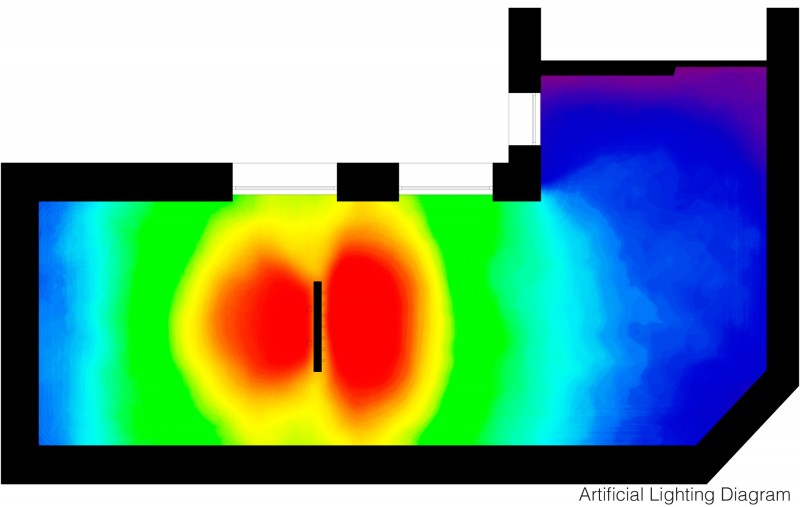
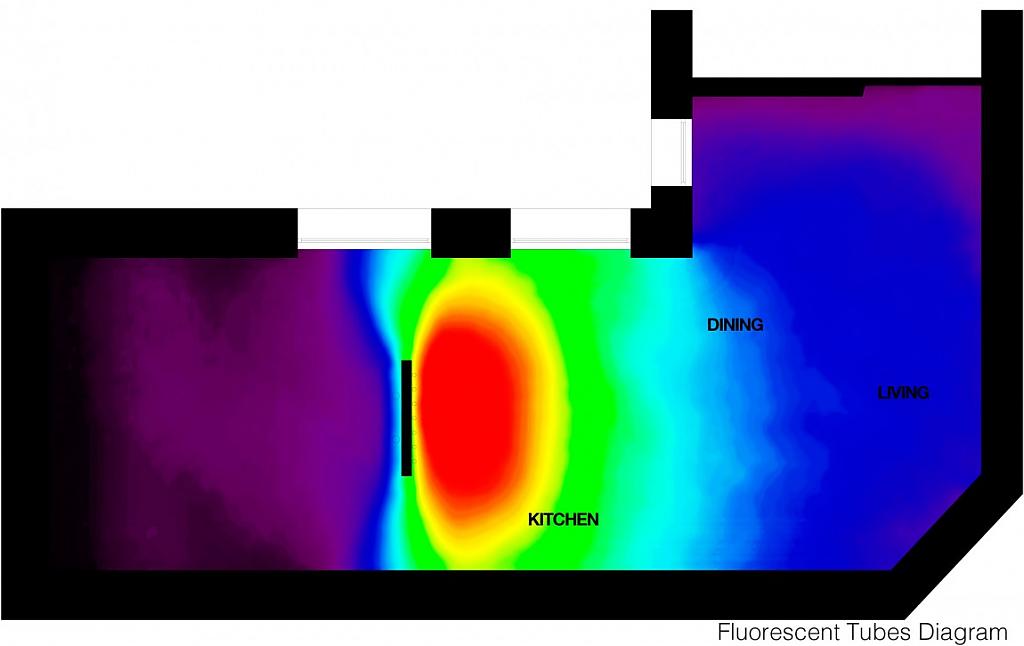
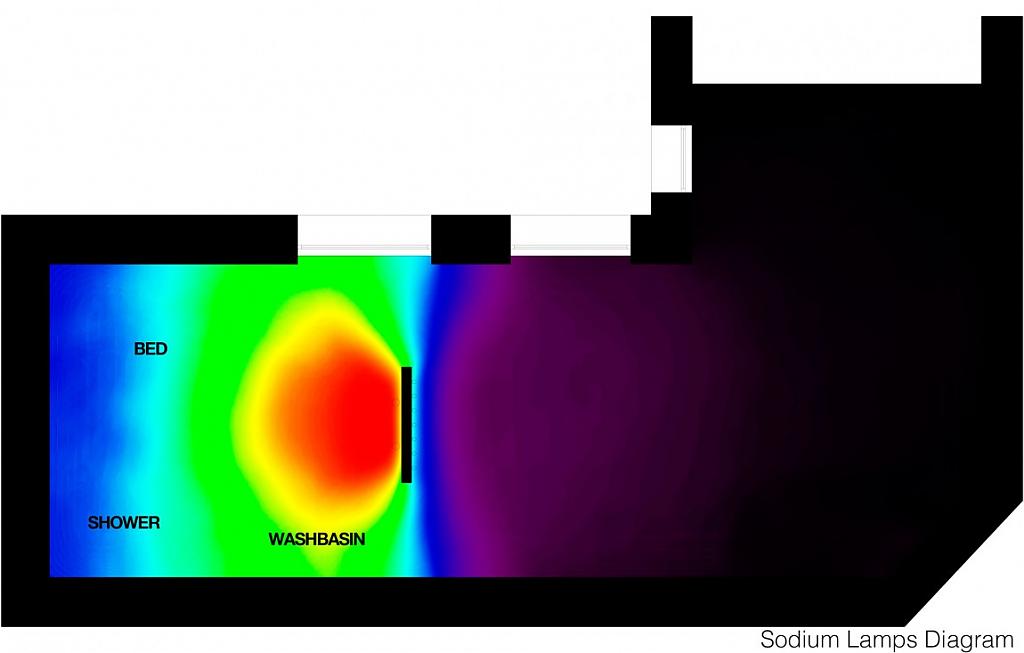
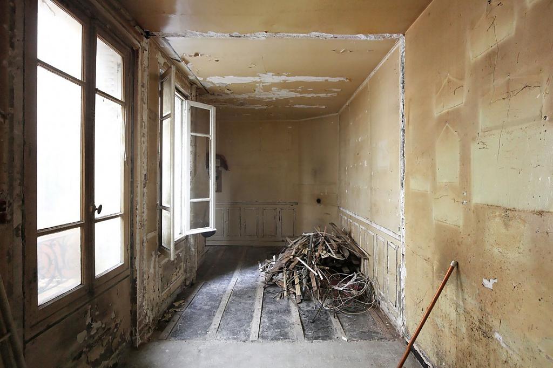
The unique layout of the interior of a tiny apartment in Paris


