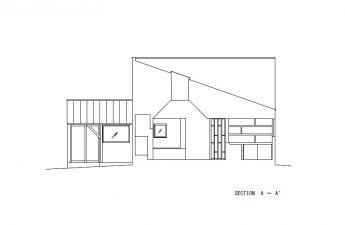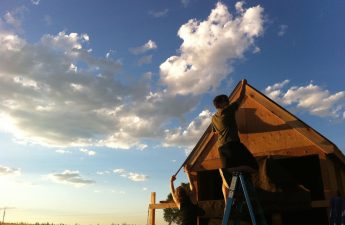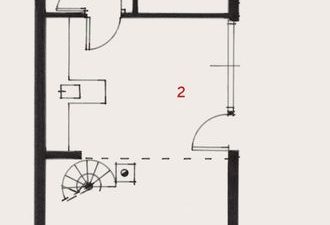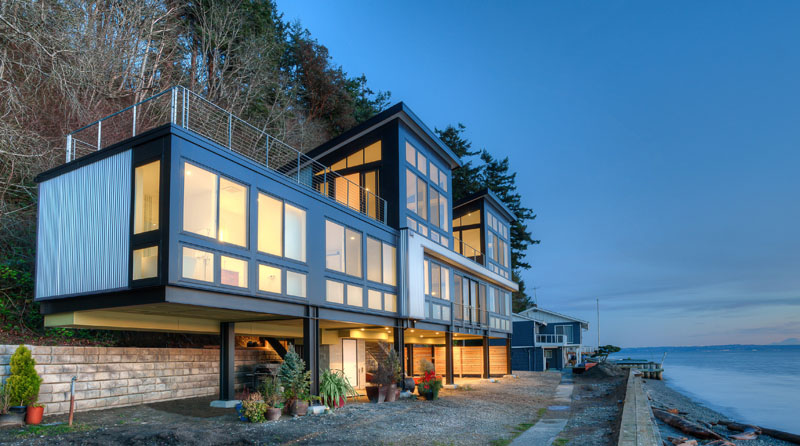 Modern design of a small cottage StudioJVA presented an unusual design for a small cottage measuring only 15m2, located in a residential area on the outskirts of the city. The owners of the house are writers, and they asked the designers to design the interior in such a way that it would not distract them and allow them to concentrate on their work. But at the same time, they wanted the cottage to have a beautiful view from the windows, reminding them of their native Norway. The architects did a truly colossal job, because the windows of the building overlooked only a parking lot and railway tracks.
Modern design of a small cottage StudioJVA presented an unusual design for a small cottage measuring only 15m2, located in a residential area on the outskirts of the city. The owners of the house are writers, and they asked the designers to design the interior in such a way that it would not distract them and allow them to concentrate on their work. But at the same time, they wanted the cottage to have a beautiful view from the windows, reminding them of their native Norway. The architects did a truly colossal job, because the windows of the building overlooked only a parking lot and railway tracks.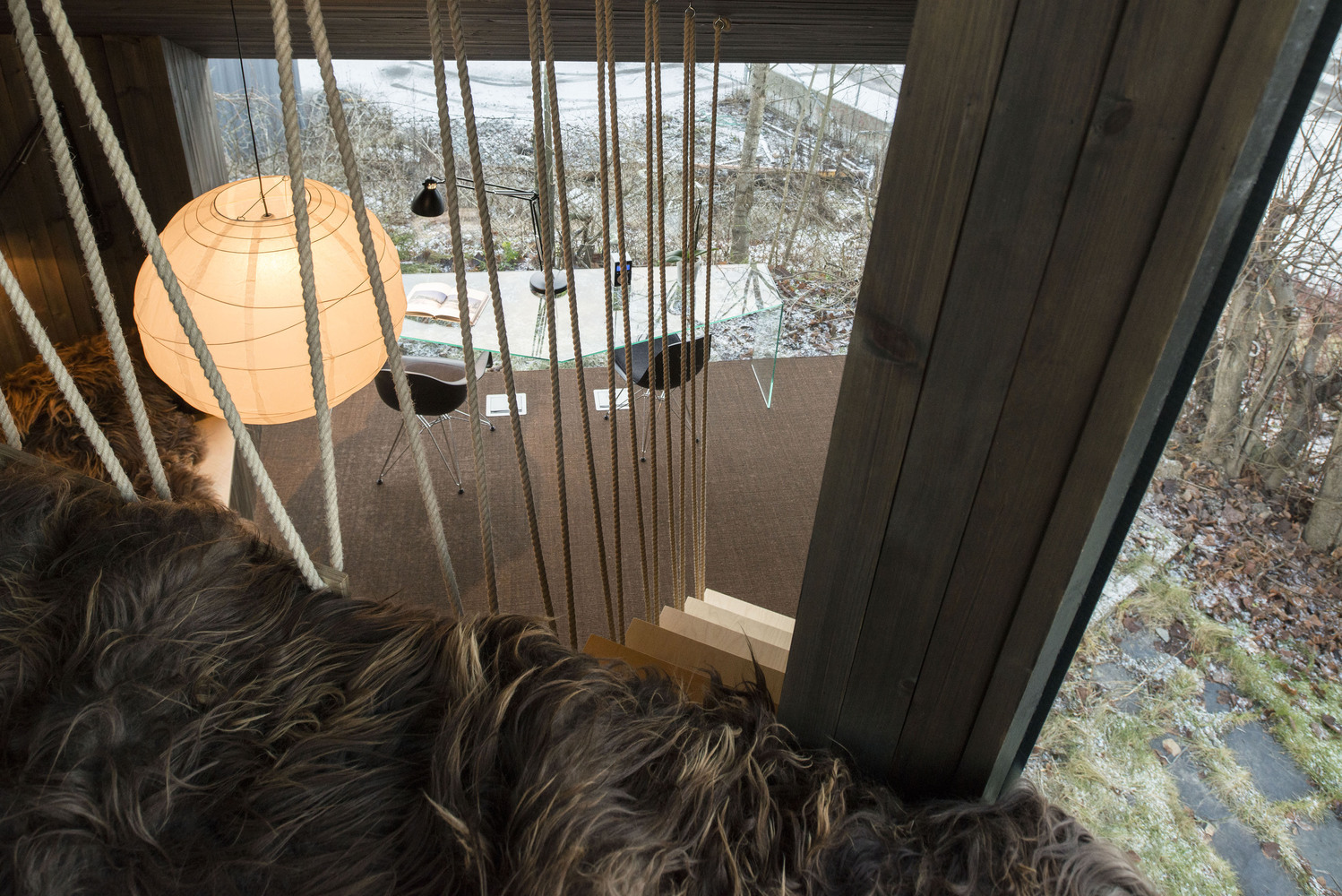 View of the terrace
View of the terrace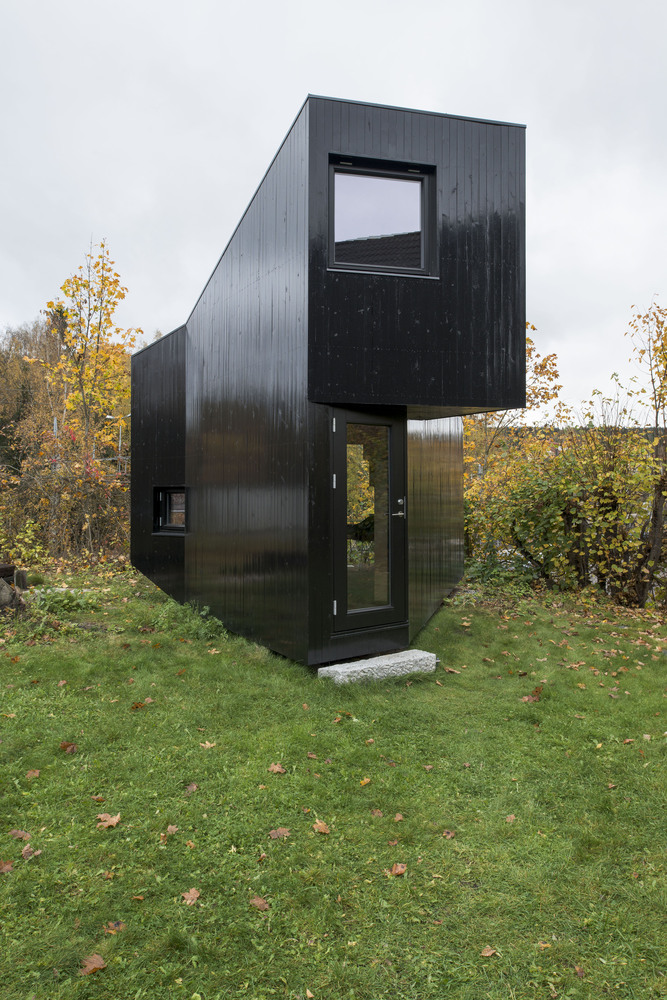 An unusual cottage The building is located right next toslope near the railway station and was overgrown on all sides with dense bushes and weeds. To maximize the space, the facade on the station side was made of glass, and thus the rooms are dominated by natural light, which is so necessary for work. In order not to block the view, it was also made entirely of glass.
An unusual cottage The building is located right next toslope near the railway station and was overgrown on all sides with dense bushes and weeds. To maximize the space, the facade on the station side was made of glass, and thus the rooms are dominated by natural light, which is so necessary for work. In order not to block the view, it was also made entirely of glass.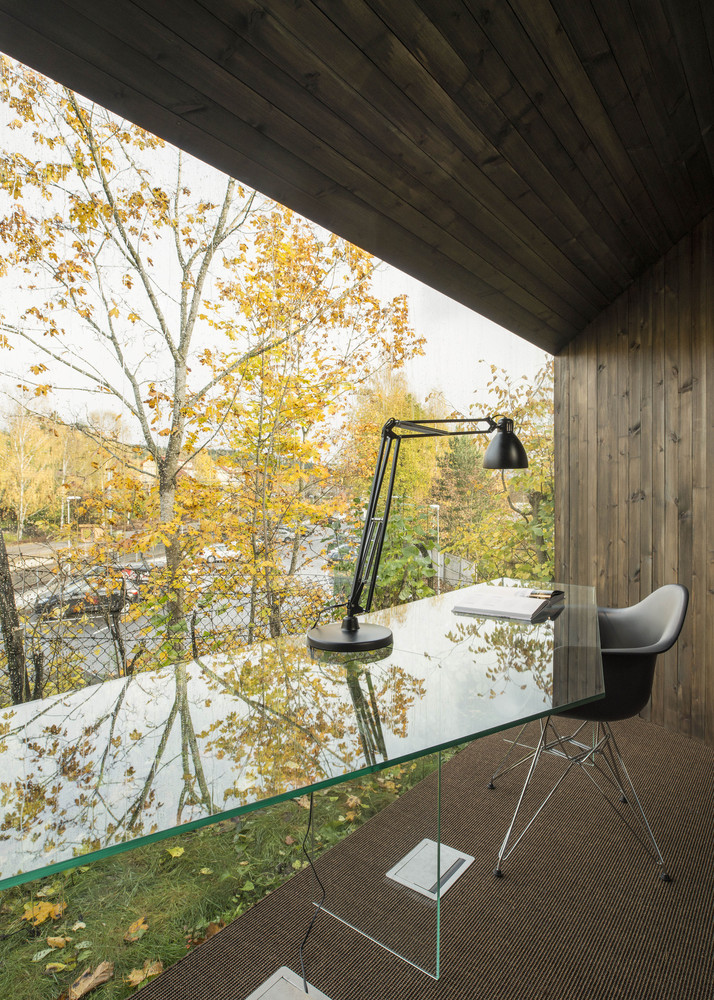 Glass table on the terrace Sloping roofnarrows towards the southern part of the building, and so the too bright sun does not interfere with writers creating their works. The clients also asked the designers to add a relaxation area to the interior, and a reading chair is a must. It was placed on the terrace, and one of the most interesting elements of the room is a unique bookcase in the form of a ladder. The chair is upholstered in sheepskin, and above it there is a small window that lets in light for comfortable reading.
Glass table on the terrace Sloping roofnarrows towards the southern part of the building, and so the too bright sun does not interfere with writers creating their works. The clients also asked the designers to add a relaxation area to the interior, and a reading chair is a must. It was placed on the terrace, and one of the most interesting elements of the room is a unique bookcase in the form of a ladder. The chair is upholstered in sheepskin, and above it there is a small window that lets in light for comfortable reading.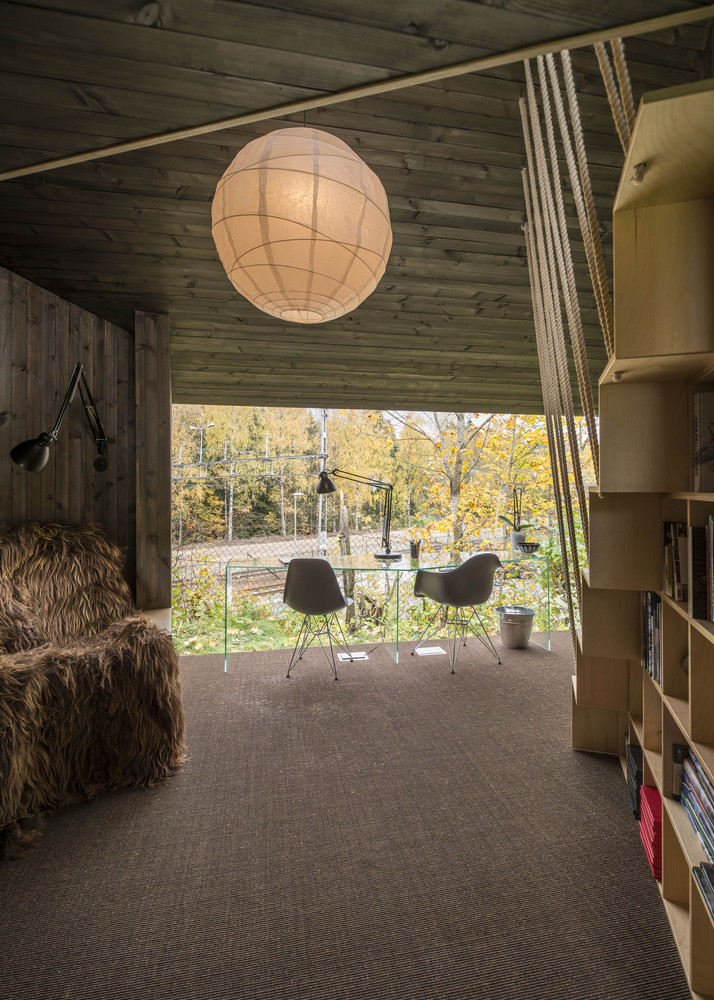 Cottage terrace
Cottage terrace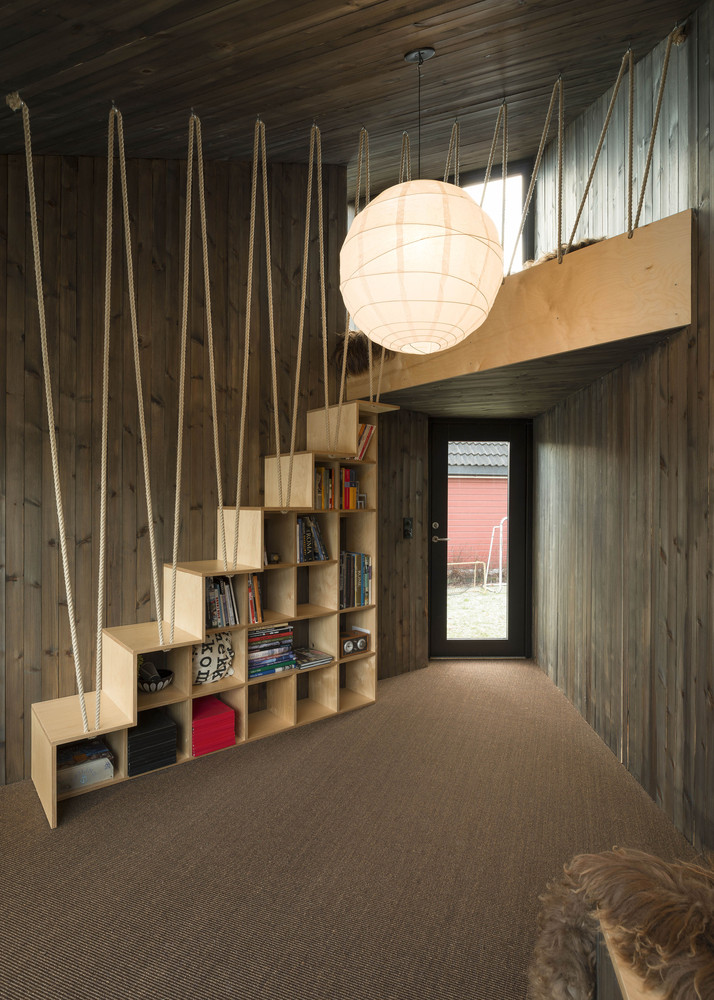 Unusual bookcase Interior intentionallyThe room is decorated in dark natural tones and natural materials to create a contrast with the glass surfaces of some of the furniture. The walls are painted in dark brown to imitate wood, and the floor is covered in sisal.
Unusual bookcase Interior intentionallyThe room is decorated in dark natural tones and natural materials to create a contrast with the glass surfaces of some of the furniture. The walls are painted in dark brown to imitate wood, and the floor is covered in sisal.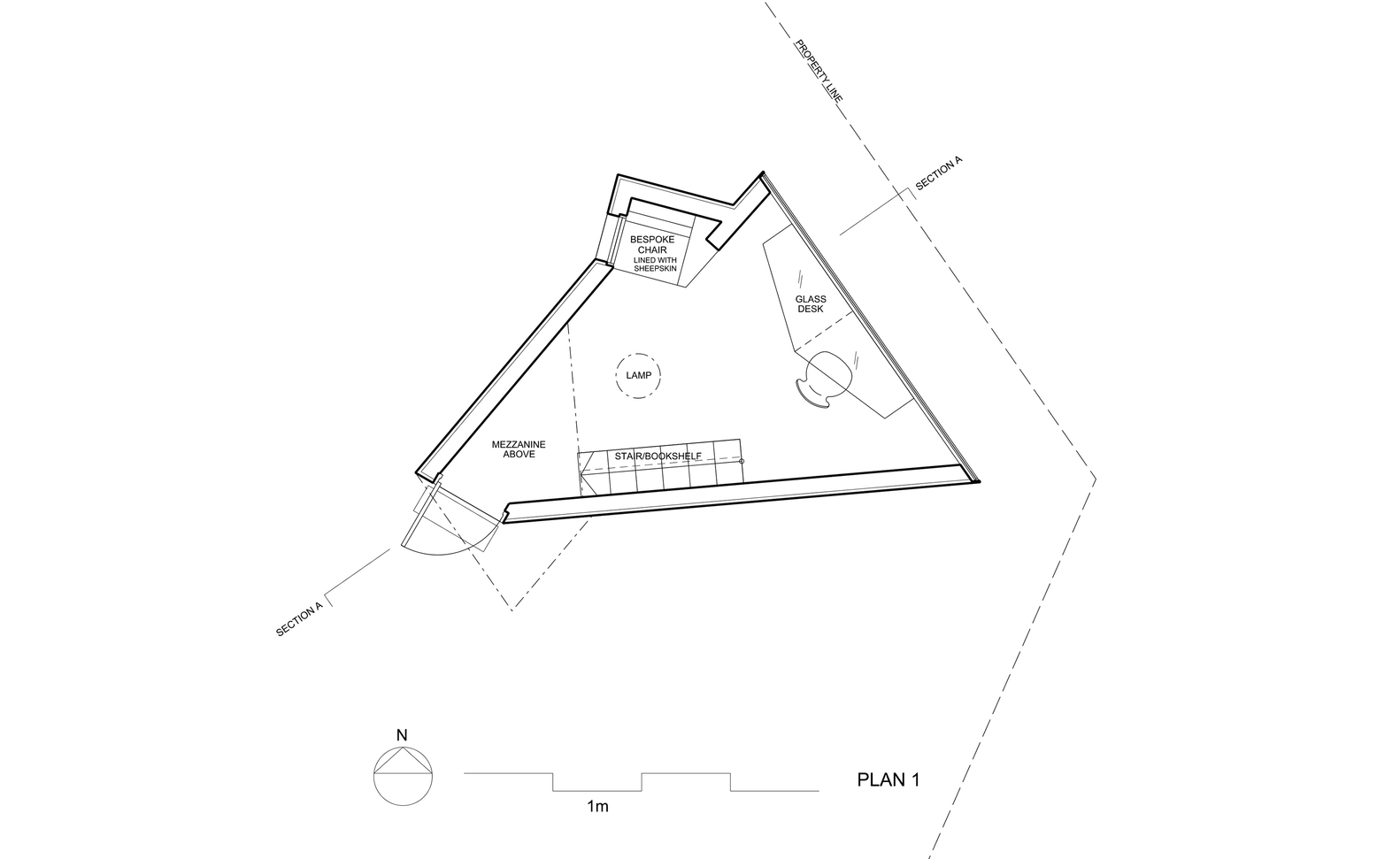 Cottage layout
Cottage layout
Unusual design of a small cottage 15m2

