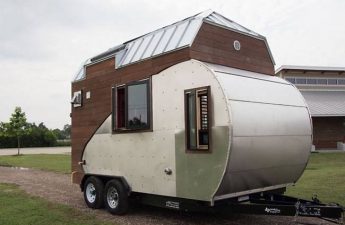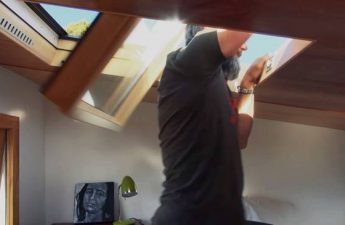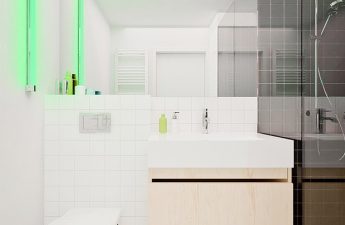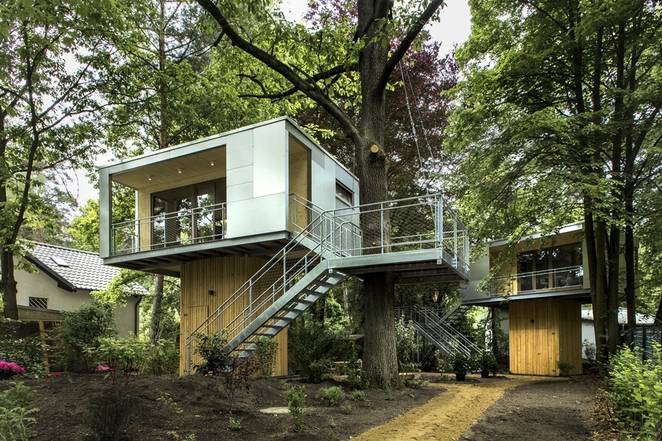 Unusual tree house Do you like it?unusual tree houses by Baumraum? These are free-standing buildings that are not located directly on a tree, but are closely adjacent to them, forming a canopy. The architects at Baumraum say that the project was “conceived as an experiment and research project for new construction and housing in harmony with nature. It is intended to serve as an oasis and inspire friends and family guests, as well as those interested in architecture.”
Unusual tree house Do you like it?unusual tree houses by Baumraum? These are free-standing buildings that are not located directly on a tree, but are closely adjacent to them, forming a canopy. The architects at Baumraum say that the project was “conceived as an experiment and research project for new construction and housing in harmony with nature. It is intended to serve as an oasis and inspire friends and family guests, as well as those interested in architecture.”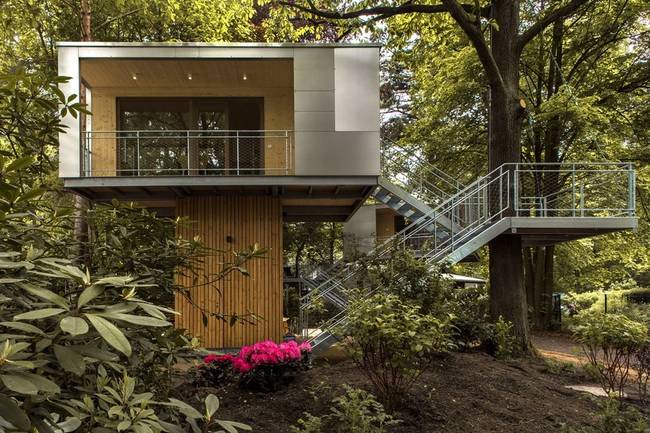 Terrace of an unusual tree house Two apartThe 21 sq. m. standing rooms are each located at a height of 4 m. They have all the necessary communications for life and even a storage room. The houses are built of laminated wood, which looks quite natural inside the house. Solid prefabricated five-layer spruce panels are used to build the walls, ceiling and floor. The advantage of this design is its structural and environmental qualities. Wooden panels are breathable, have thermal insulation properties, and their installation does not require much time and effort.
Terrace of an unusual tree house Two apartThe 21 sq. m. standing rooms are each located at a height of 4 m. They have all the necessary communications for life and even a storage room. The houses are built of laminated wood, which looks quite natural inside the house. Solid prefabricated five-layer spruce panels are used to build the walls, ceiling and floor. The advantage of this design is its structural and environmental qualities. Wooden panels are breathable, have thermal insulation properties, and their installation does not require much time and effort.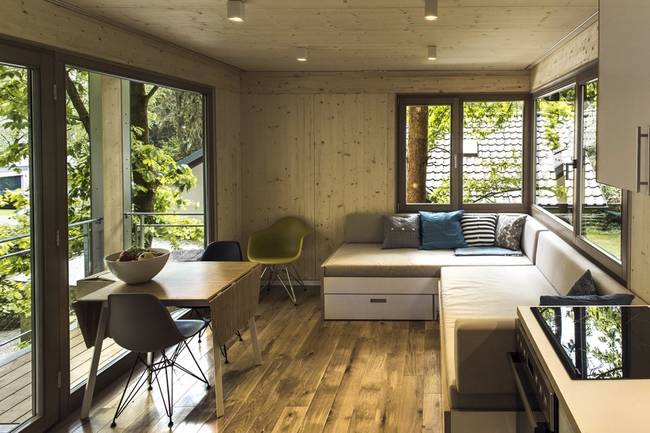 Living rooms of an unusual tree house
Living rooms of an unusual tree house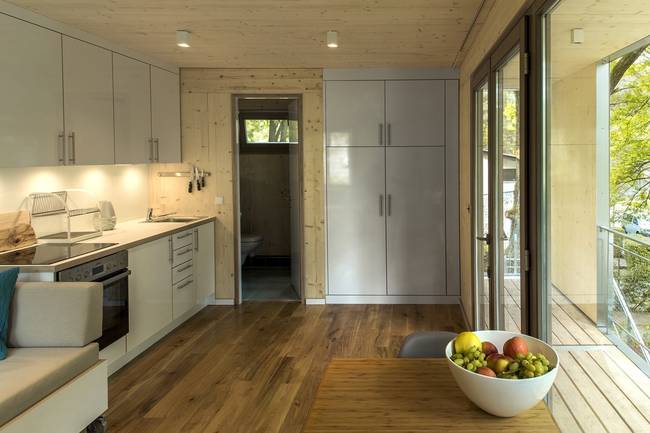 On the outside, the wood is covered with aluminum panels.
On the outside, the wood is covered with aluminum panels.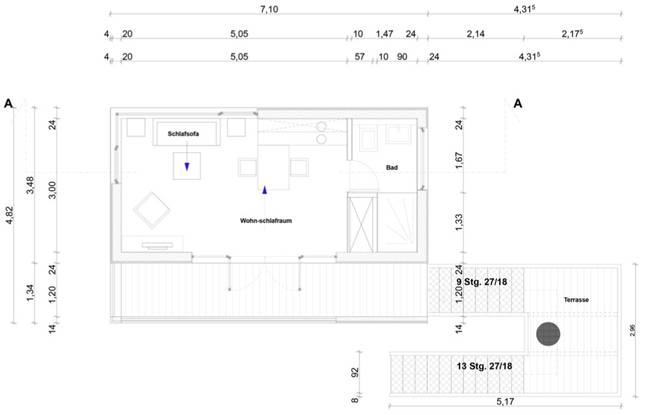 Aluminum Sheathing Here is a plan for a small building.The living area is 3 meters wide and 5.05 meters long. There is also a large bathroom located outside the living area. The answer to the question "Why build so high?" you will find only after you climb the stairs under the cover of trees and feel like a captain standing on the deck of a ship.
Aluminum Sheathing Here is a plan for a small building.The living area is 3 meters wide and 5.05 meters long. There is also a large bathroom located outside the living area. The answer to the question "Why build so high?" you will find only after you climb the stairs under the cover of trees and feel like a captain standing on the deck of a ship.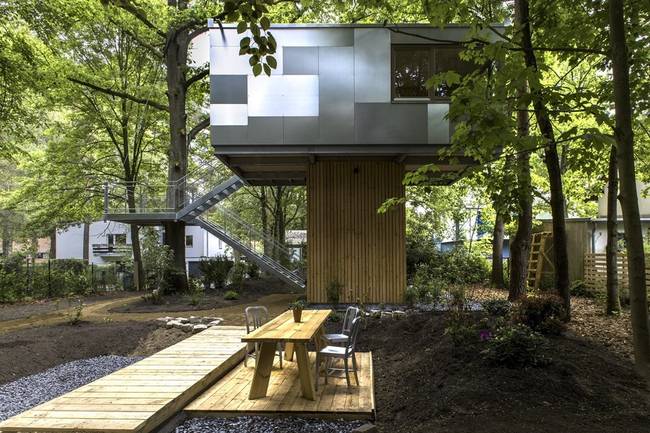 A plan for building an unusual tree house. In the evening and at night, with the lights on, the houses look simply magical.
A plan for building an unusual tree house. In the evening and at night, with the lights on, the houses look simply magical.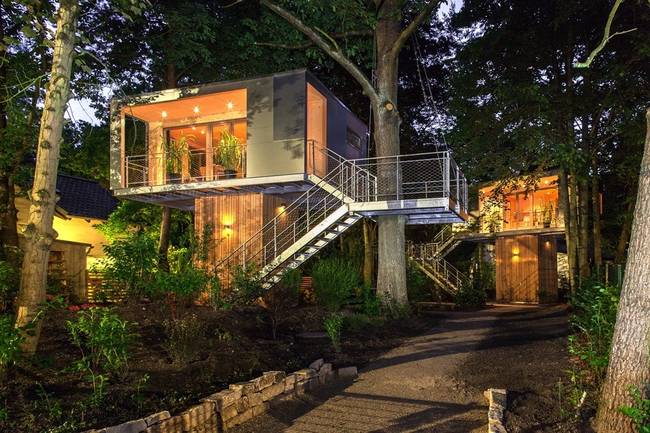 Unusual tree house at dusk Share information about such original dwellings with your friends.
Unusual tree house at dusk Share information about such original dwellings with your friends.
Unusual tree house: is it possible?

