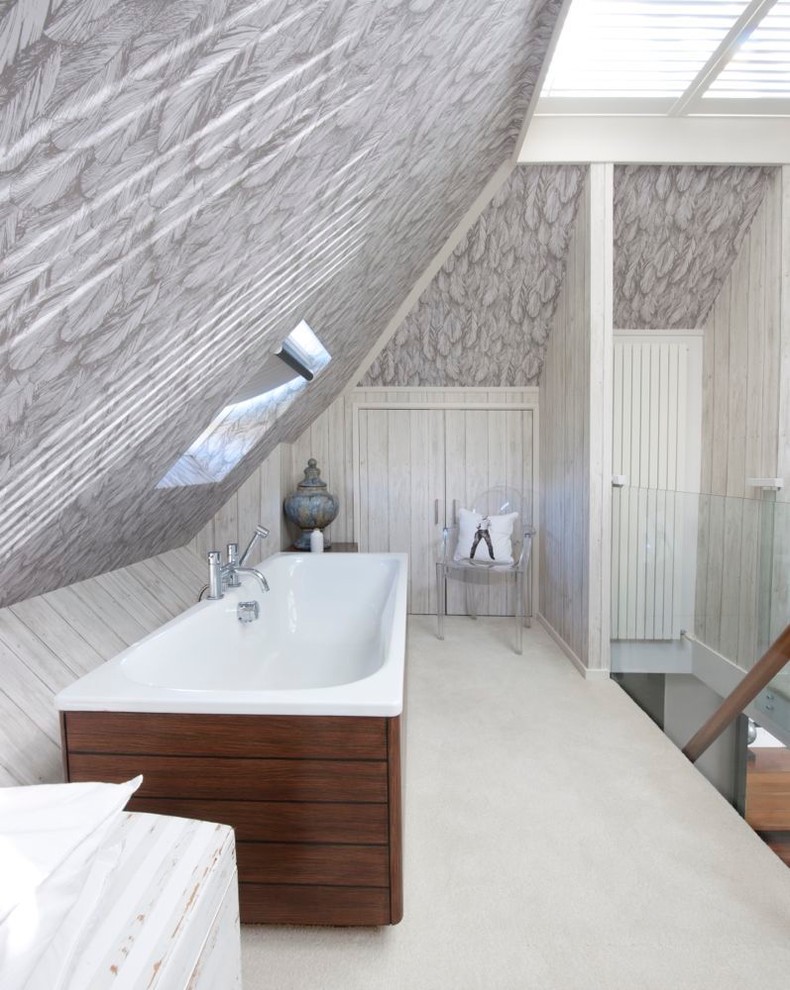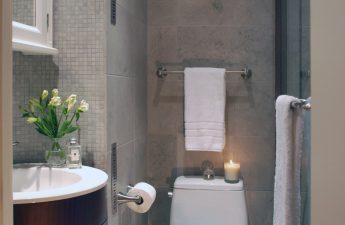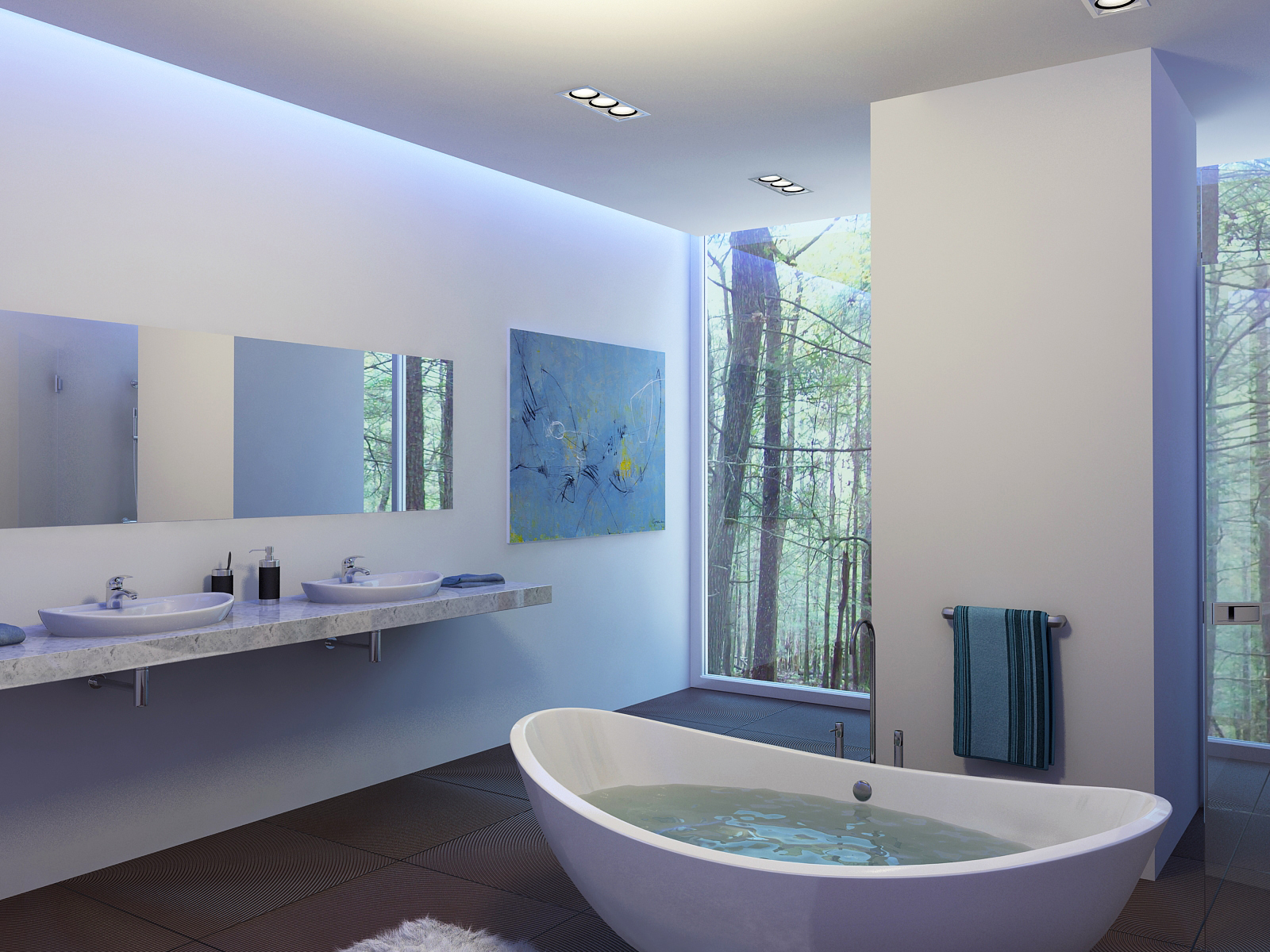 It is wrong that everyone dreams of a spacious bathhousea room where you can splash around under a double shower or in a three-person pool or in a free-standing comfortable bathtub. But the reality is that many of us have a coveted space that is slightly larger than a handkerchief. But don’t worry, today there are many mini-gadgets and details, as well as a whole bunch of developed and tested design tricks that will significantly increase the tiny room. The most advantageous color in such spaces is white, be it a bathroom, a pool or a kitchen. But this does not mean that you should completely abandon colors. Only the play with light and shadow, as well as laconic contrasts - this is what creates unique interiors, distracting attention from small areas. After all, even the proverb says, “the best things come in small packages.”
It is wrong that everyone dreams of a spacious bathhousea room where you can splash around under a double shower or in a three-person pool or in a free-standing comfortable bathtub. But the reality is that many of us have a coveted space that is slightly larger than a handkerchief. But don’t worry, today there are many mini-gadgets and details, as well as a whole bunch of developed and tested design tricks that will significantly increase the tiny room. The most advantageous color in such spaces is white, be it a bathroom, a pool or a kitchen. But this does not mean that you should completely abandon colors. Only the play with light and shadow, as well as laconic contrasts - this is what creates unique interiors, distracting attention from small areas. After all, even the proverb says, “the best things come in small packages.”
1. Tiny bath
Some models of modern bathtubs are made insuch a compressed form that they can fit even in the most modest room. In addition, its non-standard geometry will suit any asymmetrical room. A small bath area is also a big plus, meaning that you can buy an ultra-fashionable brand of plumbing without damaging your wallet. Take a closer look at the following brands: Amalfi, Victoria + Albert.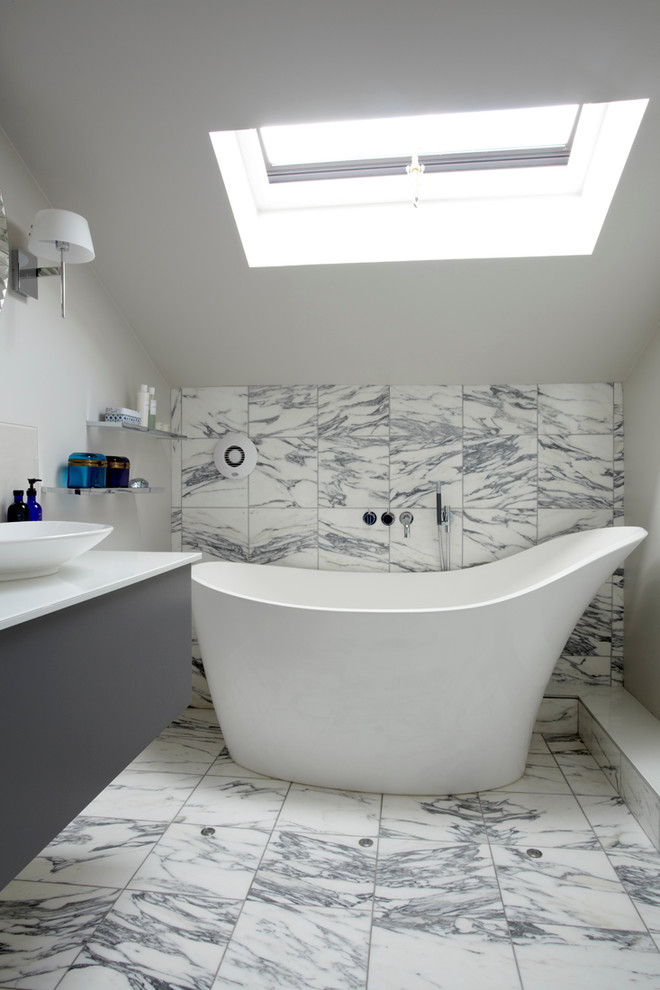
2. Focus on corners
Corner shower enclosures are one of the besttools for decorating non-standard bathrooms. Wall-mounted furniture also creates the illusion of space perfectly, since you can see the continuation of the floor surface right underneath it.
3. Soothing finish
Don't be afraid to paint your bathroom.The muted blue used on the walls, ceiling and panels visually lengthens it. And isn’t it the most gentle color that can calm and unload after a hard day? In this interior, Teresa’s Green, Farrow & Ball paints were used.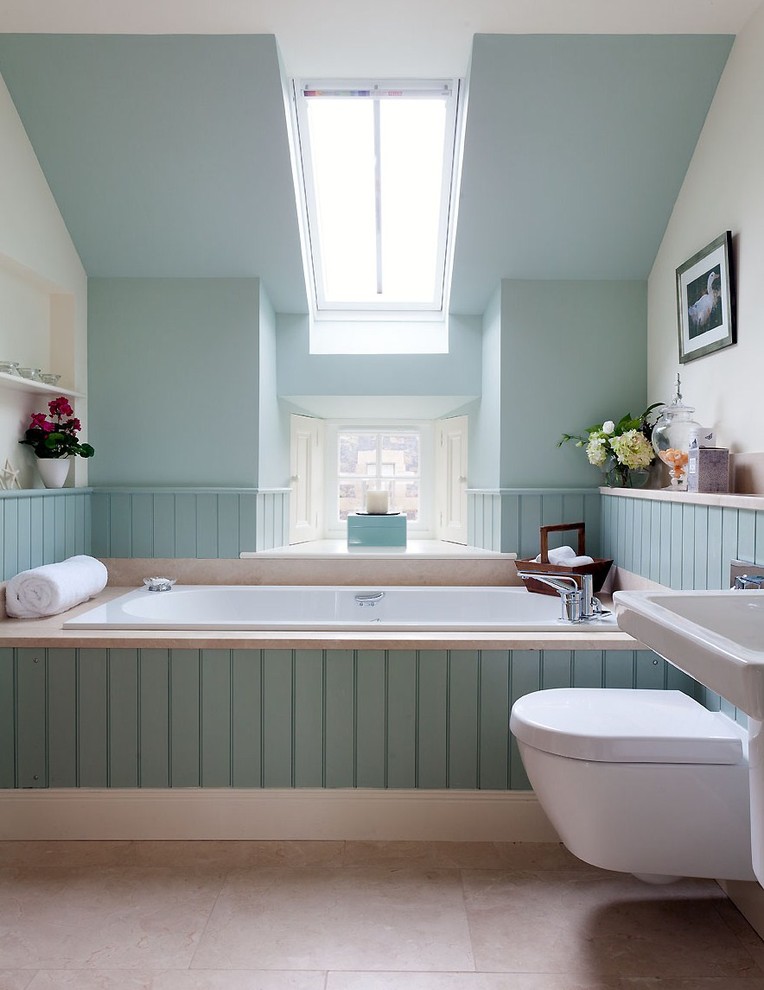
4. Maintaining bright whiteness
You can't pass by indifferentlyclassic white tiles laid out like on the walls of a subway. Their clarity and freshness effectively increase the space, especially in tandem with light gray grout. Otherwise, do not overdo it with decor and furniture, leave more room for maneuver. Grout: neutral gray 112, produced by Mapei.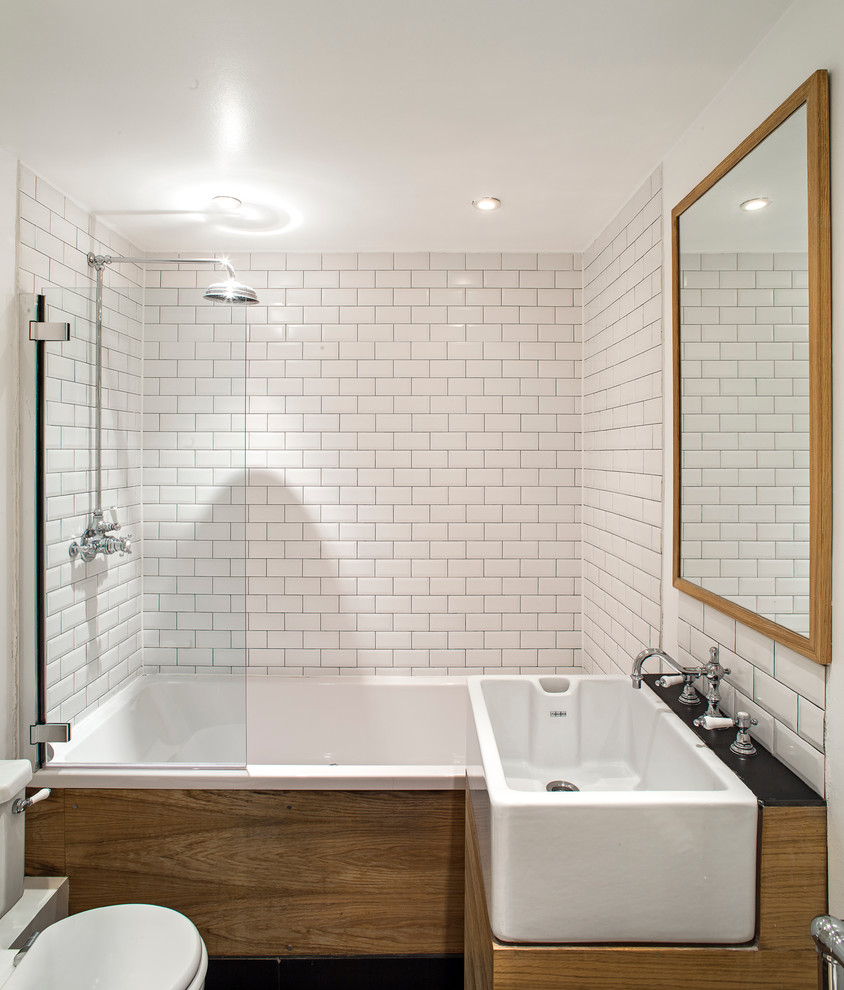
5. Custom Architecture
At first glance, this space is quiteinconvenient to work with. But the narrow dimensions and the sloping roof were skillfully used to create a unique interior. A large dormer window, bringing in a huge amount of sunlight, reflected and scattered in the mirror, almost invisible glass shelves and hanging sinks, bring a spirit of order and composure to the overall environment.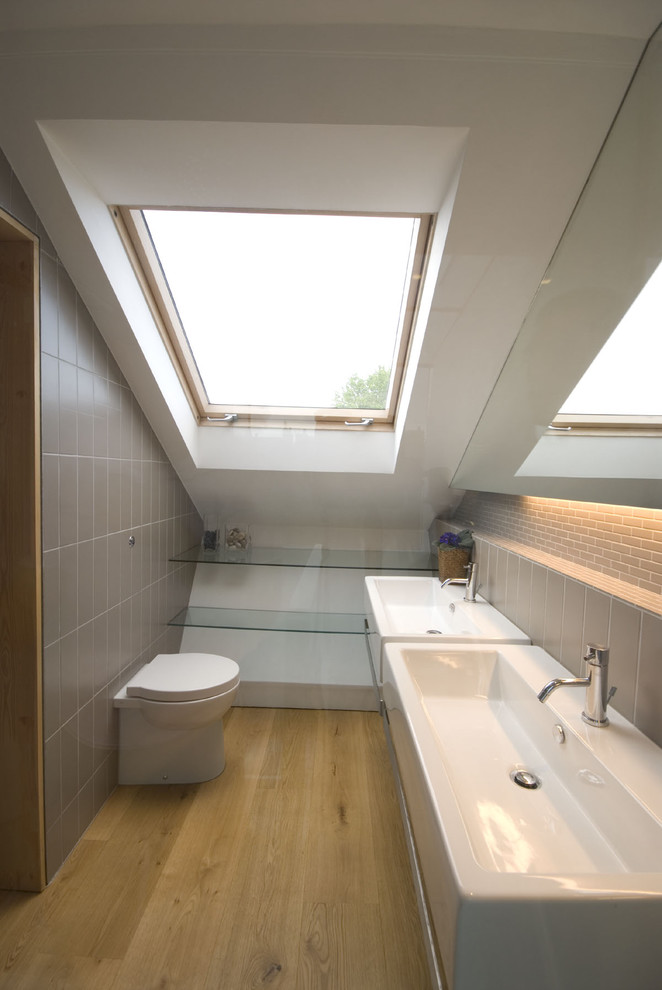
6. Dark shading experiments
White is an unforgettable classic, and,You might be avoiding more saturated and muted colors to follow this rule, but look how warm this cute shower is. And the soft play of light gives it a calming spa effect.
7. Be smart
To fit everything into a small bathroomyou need to use every square centimeter wisely. In this small room with a sloping ceiling, a small shower of 1 by 1.5 meters was placed on the podium. While the bathtub is submerged at a lower level and decorated with simple mosaics. And a built-in vanity provides plenty of storage space. Glass tiles: Bisazza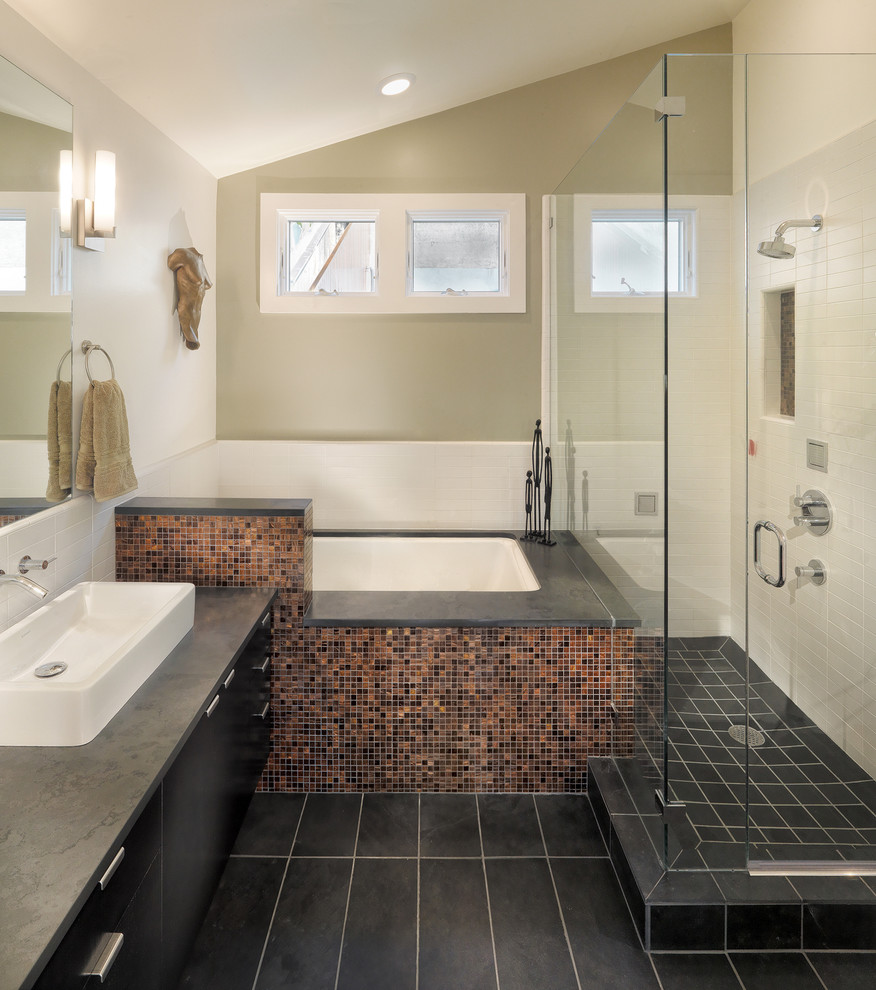
8. Use modular shelving
Many of us need as much space as possiblestorage. Every millimetre is put to good use in this chic interior. Custom-made shelving fills every nook and cranny in the room. And simple blocks of natural treated wood stand out stylishly against the white background.
9. Create a little personality.
This is wonderful and infinitely cute"pocket" shower in a wooden tub, ideal for such a miniature space, allocated for a bathroom. In addition, it is very inventive and convenient.
10. Embed the bathroom in the sleeping area
Arrange a small bathhouse in one room withbedroom is a great idea. It doesn't require a lot of space to make it happen. In this converted attic, a comfortable bathroom is located right under the window. A great location, because you can relax while lying in it, looking at the bottomless blue sky.