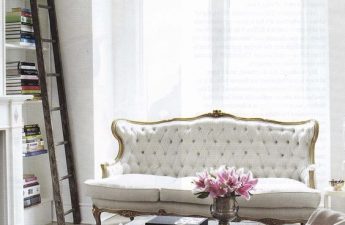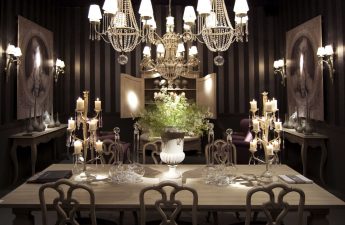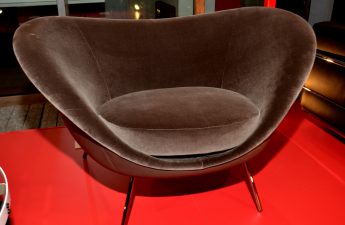We found out what the winning building looks likenominations for "Building of the Year", who won architectural Oscars for the best projects and what bright and innovative things architects can surprise us with today. We will tell you about all this too. The World Architecture Festival (WAF) was recently held in Singapore, which annually brings together architects from all over the world. The scale of the competition is truly impressive: among the participants are not only little-known authors, but also world stars (Zaha Hadid, Norman Foster), in total about 600 buildings from more than 50 countries are presented, and the jury is headed by the unrivaled British architect Richard Rogers. If we draw a parallel with cinema, the WAF award for representatives of the architectural world is a real Oscar. The festival includes 27 nominations of various categories, which cover almost all types of buildings: from simple one-story buildings to large industrial facilities. The main condition: the project must not be more than one and a half years old from the date of construction at the time of participation in the competition. So, we present to your attention the brightest winners in 12 categories.
1. "Building of the Year"/Chapel in Vietnam by a21studio
Winner of the World Architecture Festival2014 was a multifunctional community center called "Chapel", located near Ho Chi Minh City in Vietnam. The guys from the architectural bureau a21studio created this space for local residents who could organize various events here, such as exhibitions, weddings, conferences and more. The judges were captivated by the simplicity of the building, everything in it is made of materials that can be recycled. White walls were enlivened by bright canvases of fabric hanging directly from the ceiling. Part of the building is located outdoors under the roof, and the rest of it is inside, which allows for a large number of visitors.

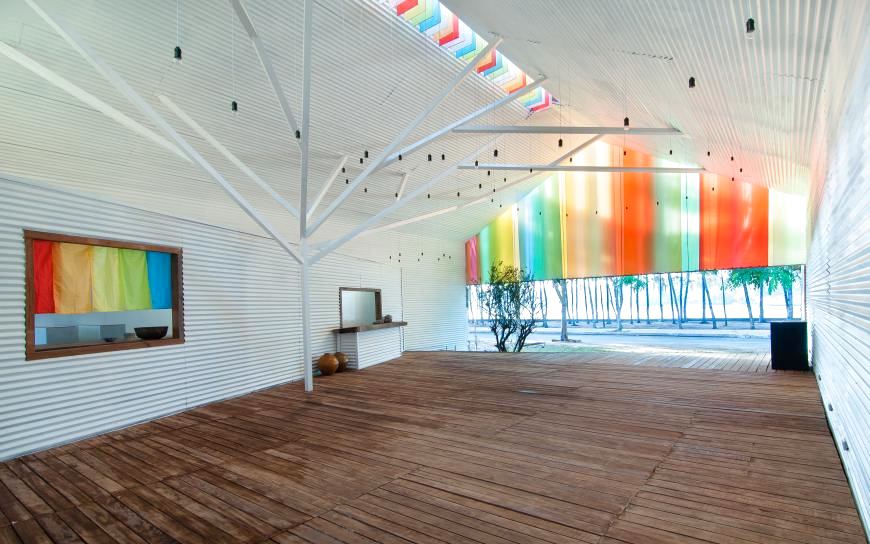
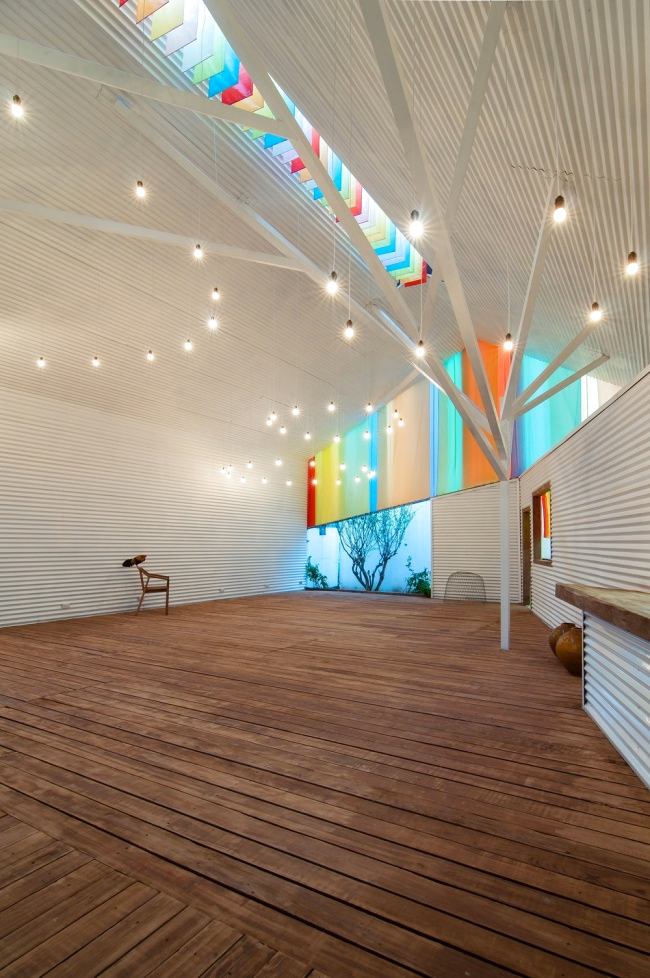
2. Category "House"/Mansion House for Trees in Vietnam
And yet, the Vietnamese have set a high standard this yearbar. In the House category, the winner was the Tree House by Vo Trong Nghia Architects. The goal of this project is to place greenery in the conditions of high-density development in the city. Thus, a small courtyard with five separate houses with trees growing on their roofs was created.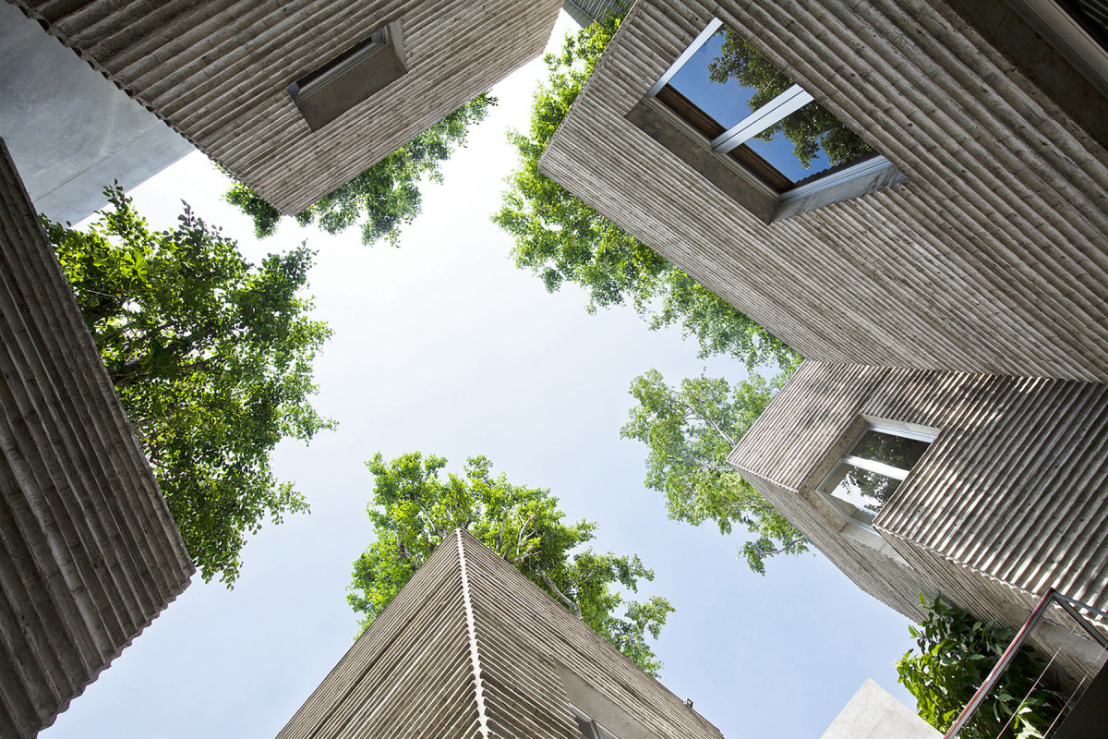
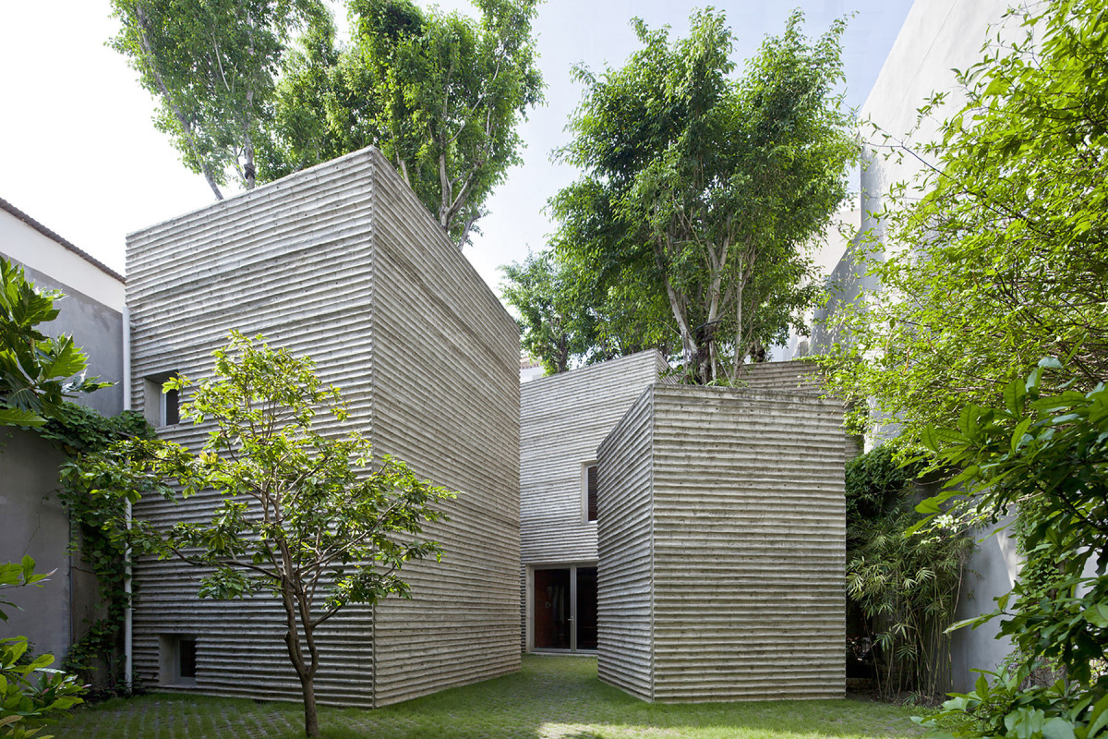
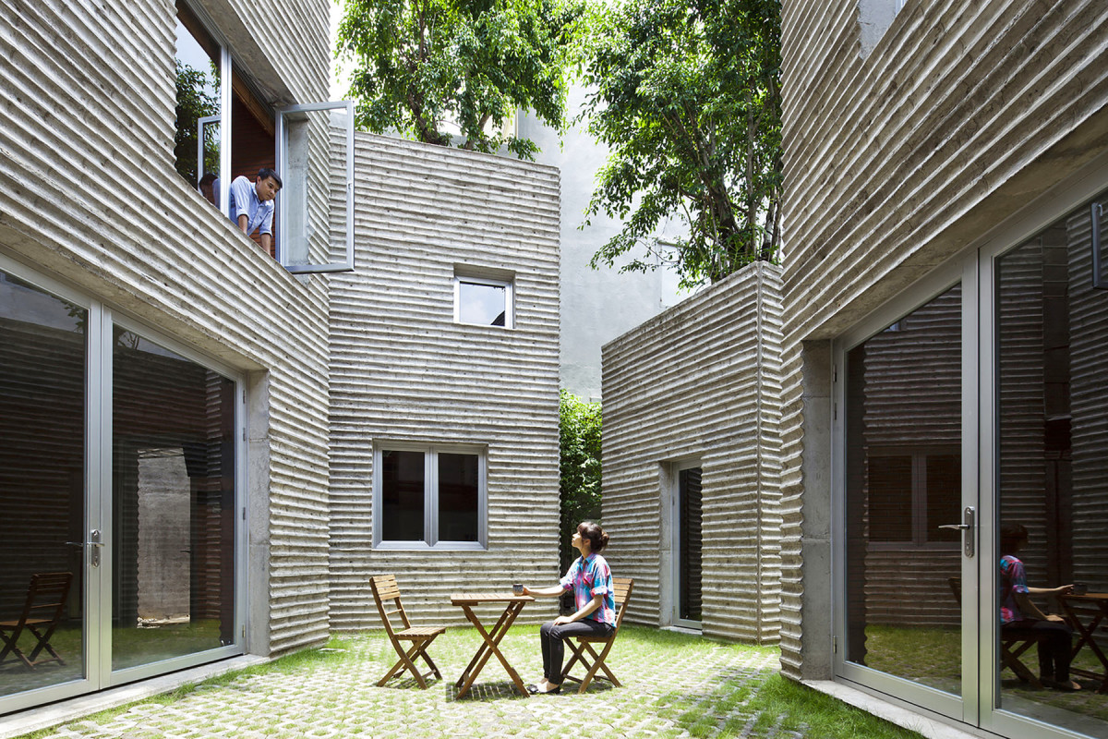
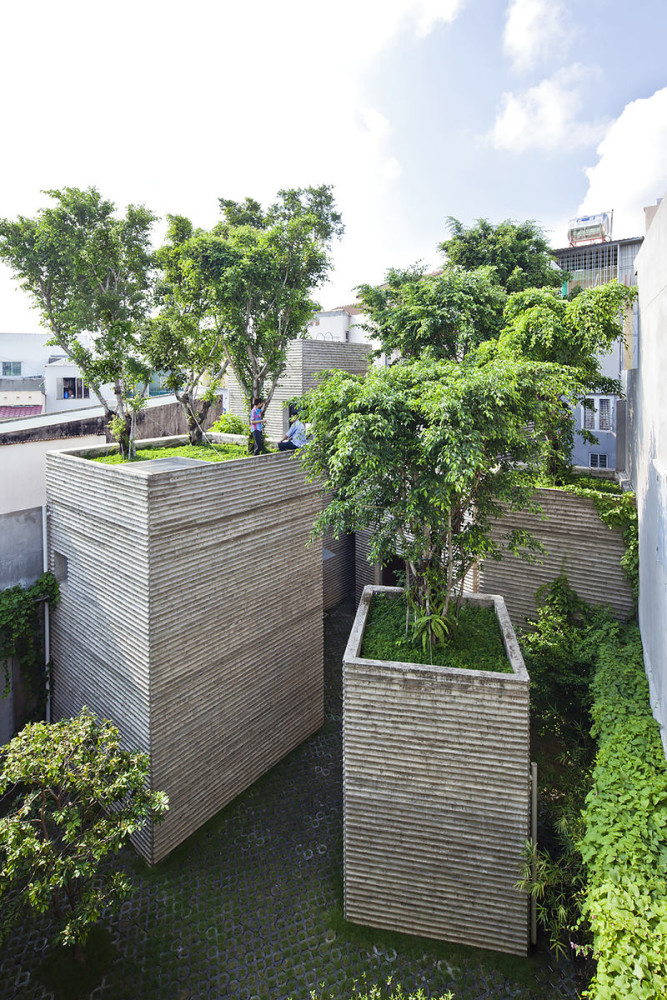
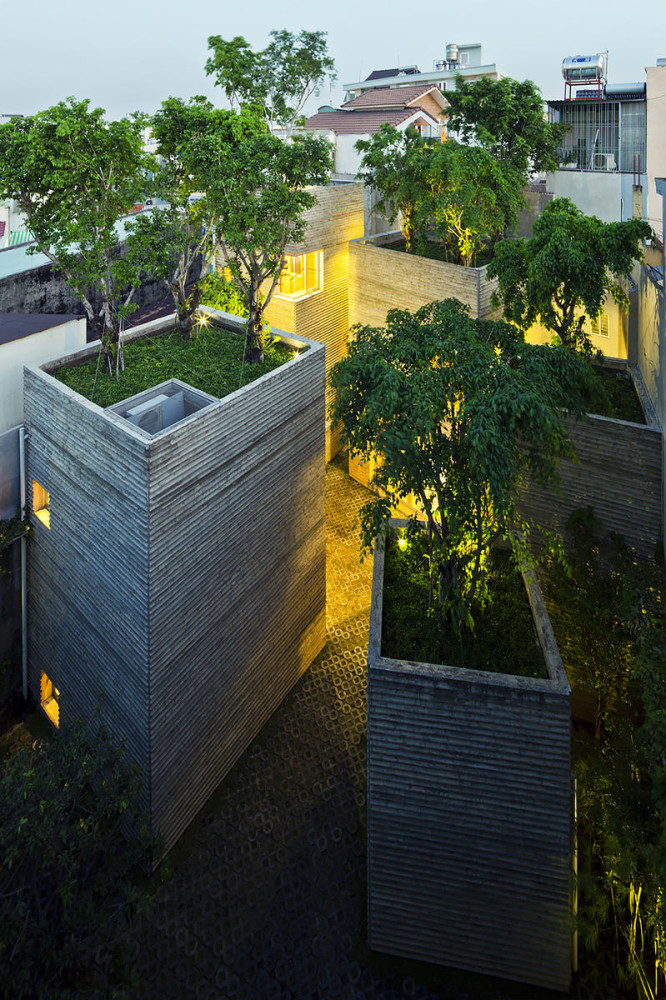
3. Category "Apartment building" / The Carve residential complex in Norway
At first glance at this 15-story buildingit seems as if the terrace was simply cut out of its structure. A very interesting idea, which was brought to life by the Norwegian company A-Lab. By the way, one of their projects also won a prize last year, only in the "Office" category. The Carve complex consists of eight floors with offices and seven with apartments, and the outside of the entire building is finished with white marble, which creates the illusion of a three-dimensional surface.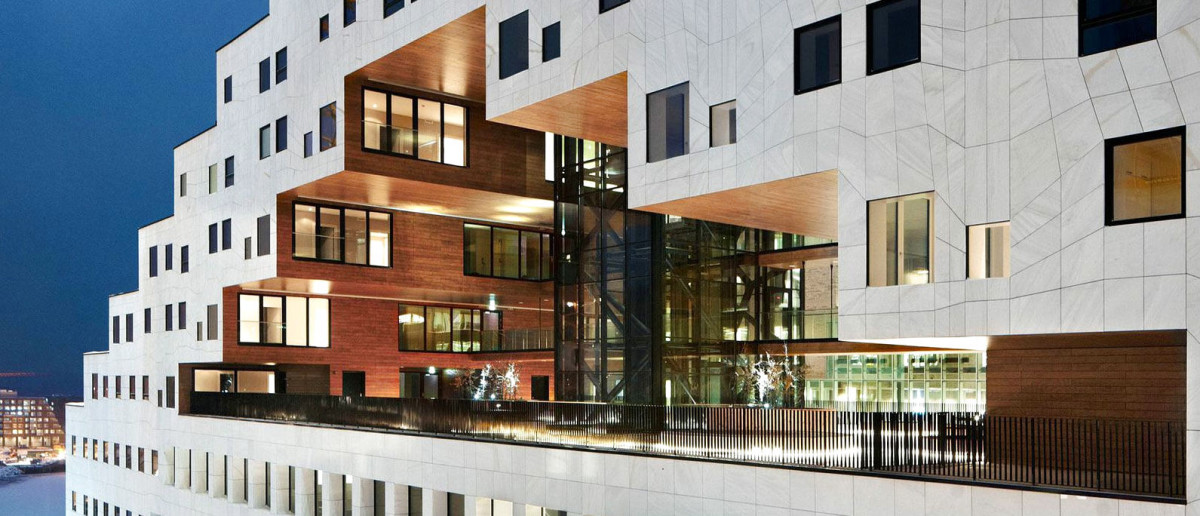
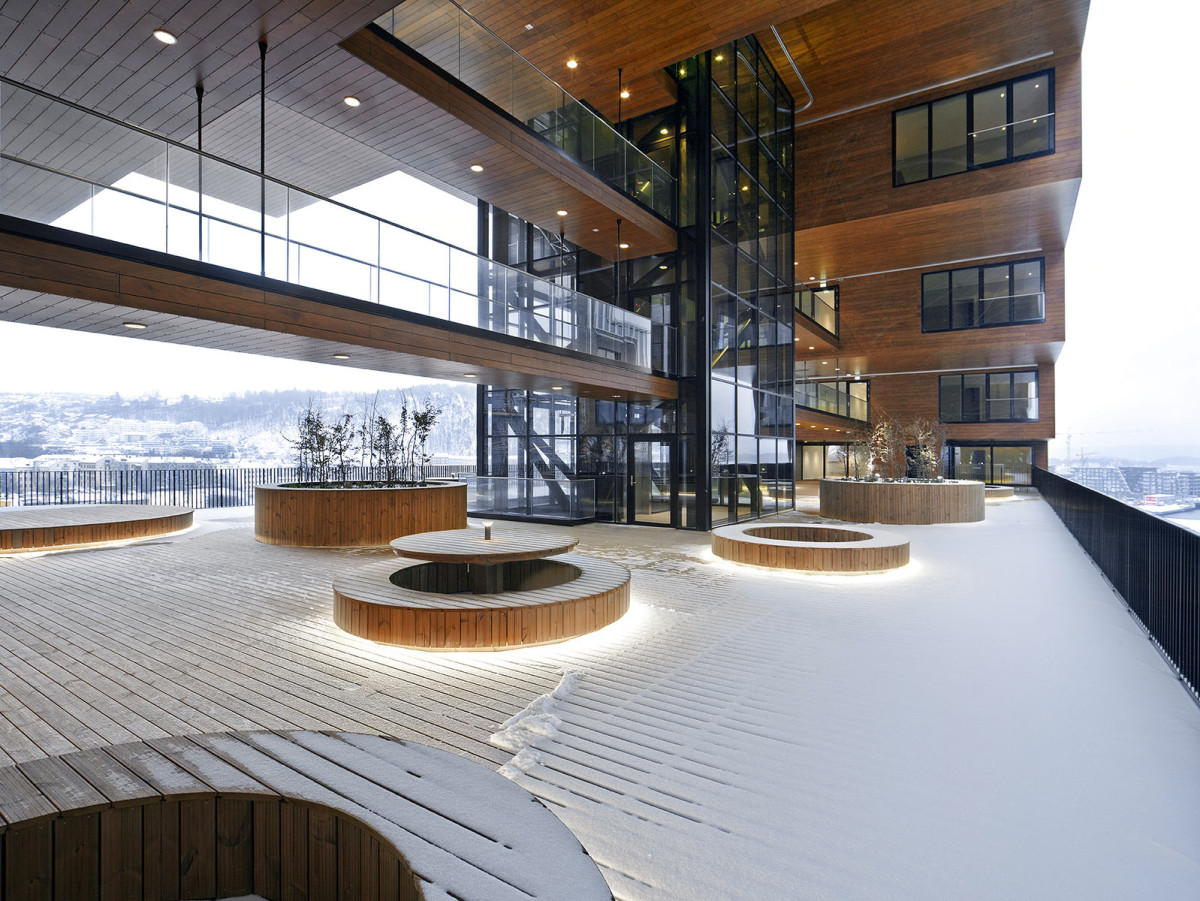
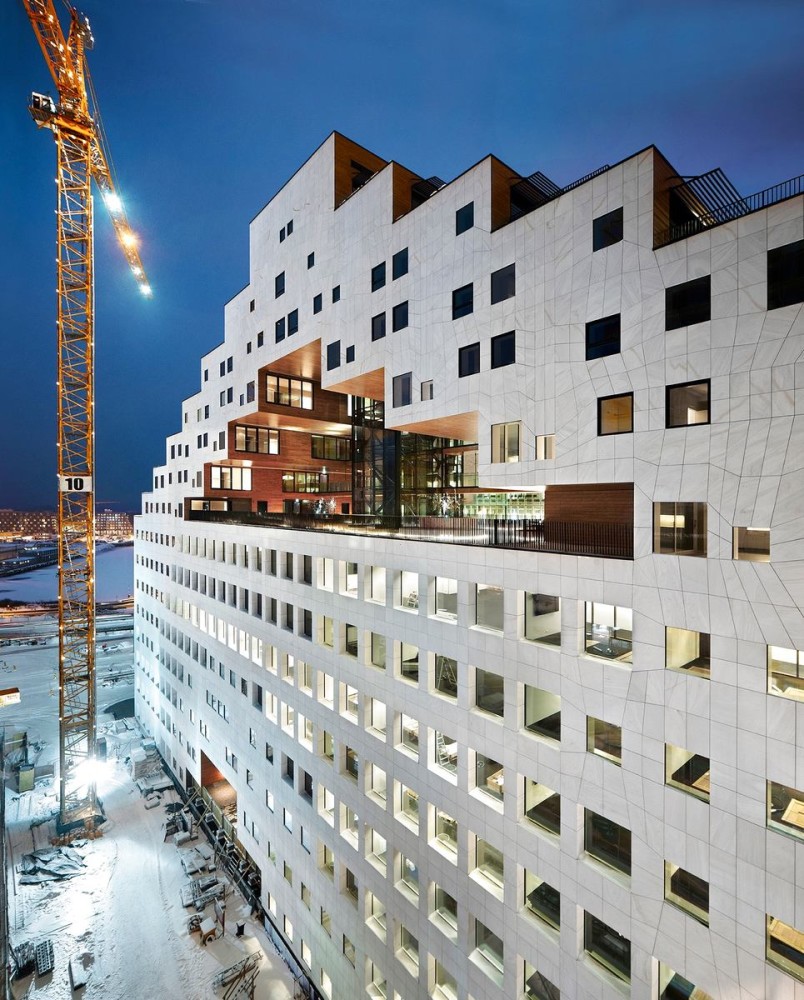

4. Category "Shopping"/Yalikavak Palmarina Complex in Turkey
Turkish architectural studio Emre ArolatArchitects expanded the existing promenade and seaport on the southwest coast of Turkey, adding a large number of various facilities. A boutique hotel, a spa, a fitness center, restaurants, swimming pools, shops with glass facades, offices, warehouses - all this coexists perfectly under one roof. And as a whole, the complex is an excellent example of modern organic architecture.

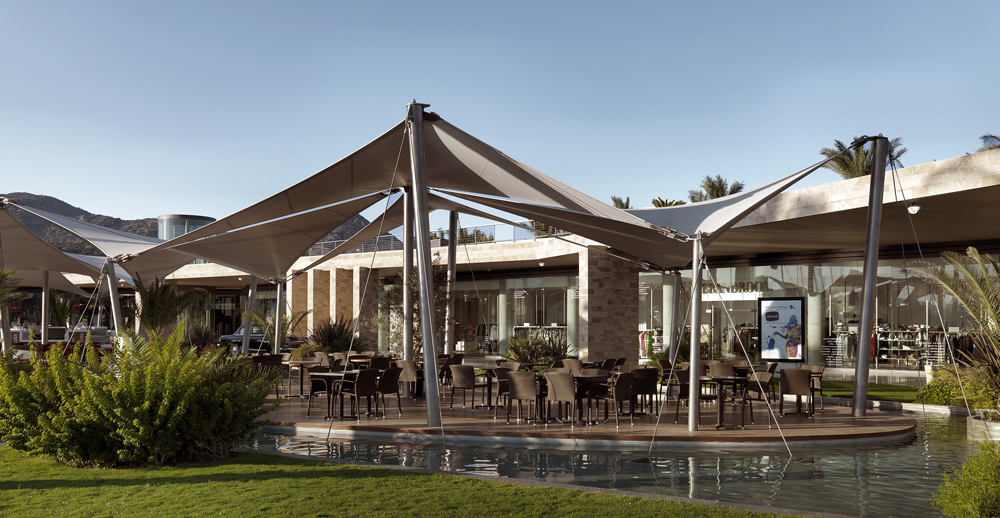
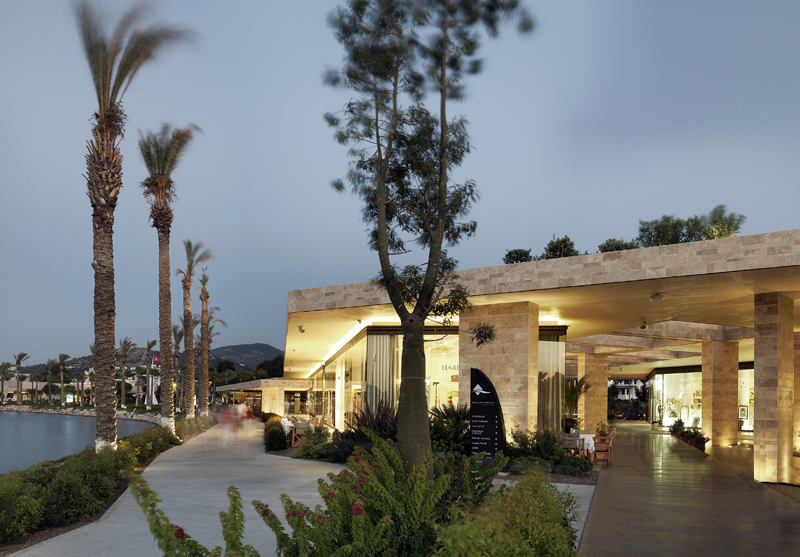
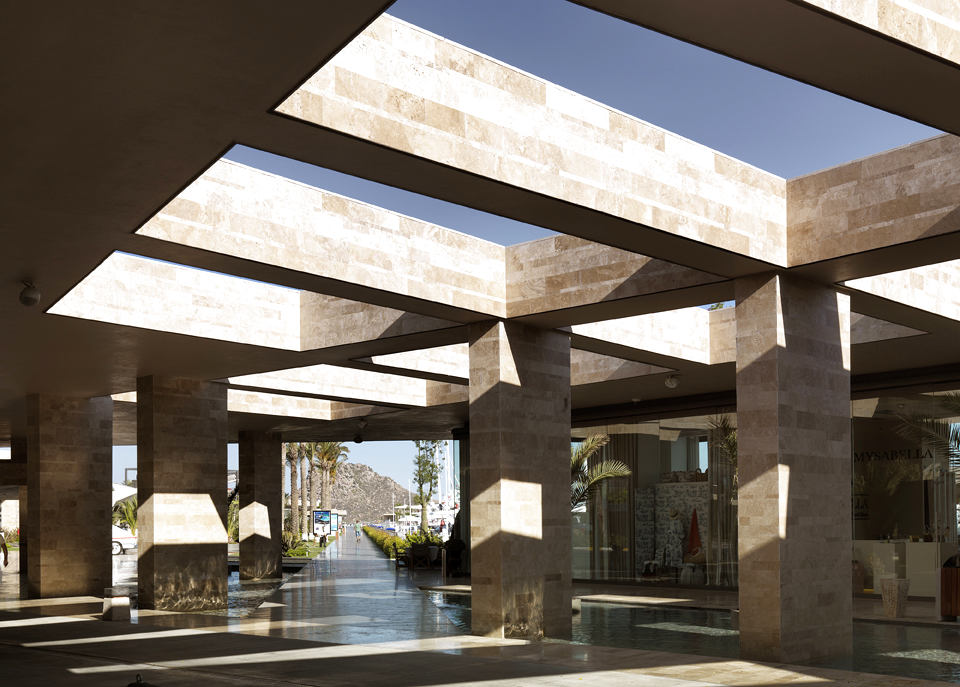
5. Exhibition Category/Te Kaitaka Pavilion in New Zealand
On the territory of the international airport inAn unusual one-story building called "The Cloak" was created in Auckland, where meetings, official events and exhibitions are now held. The innovative approach to the design of the roof deserves special attention: it is a wooden frame planted with greenery and fabric panels hanging down.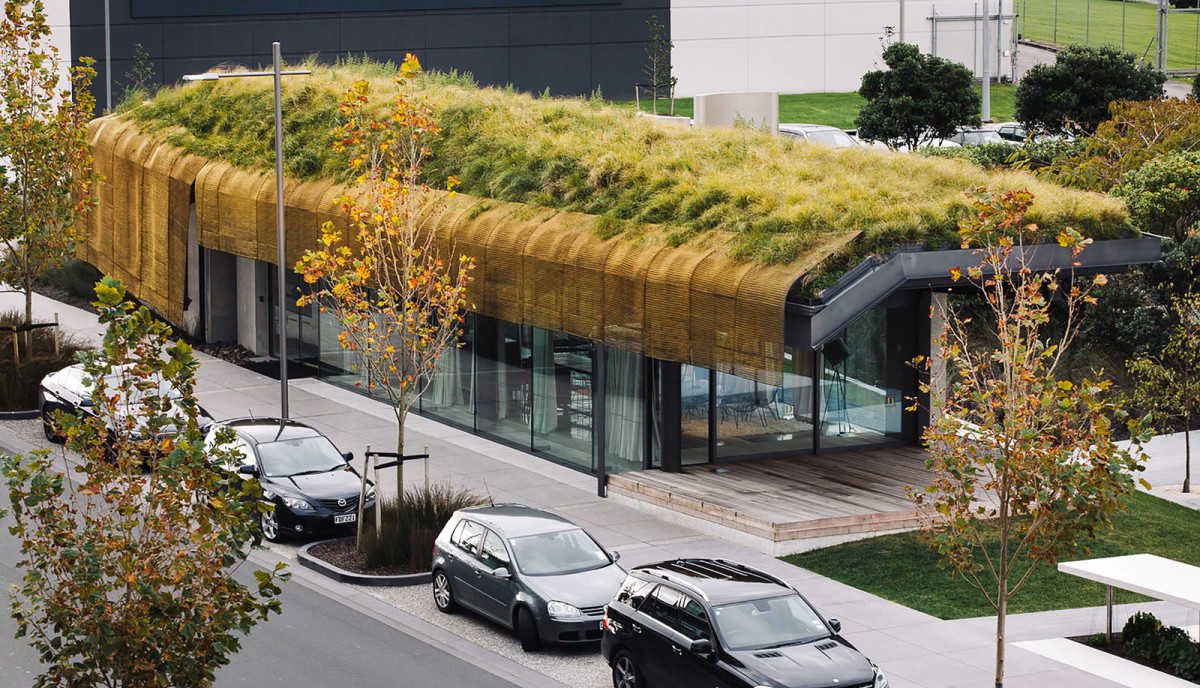
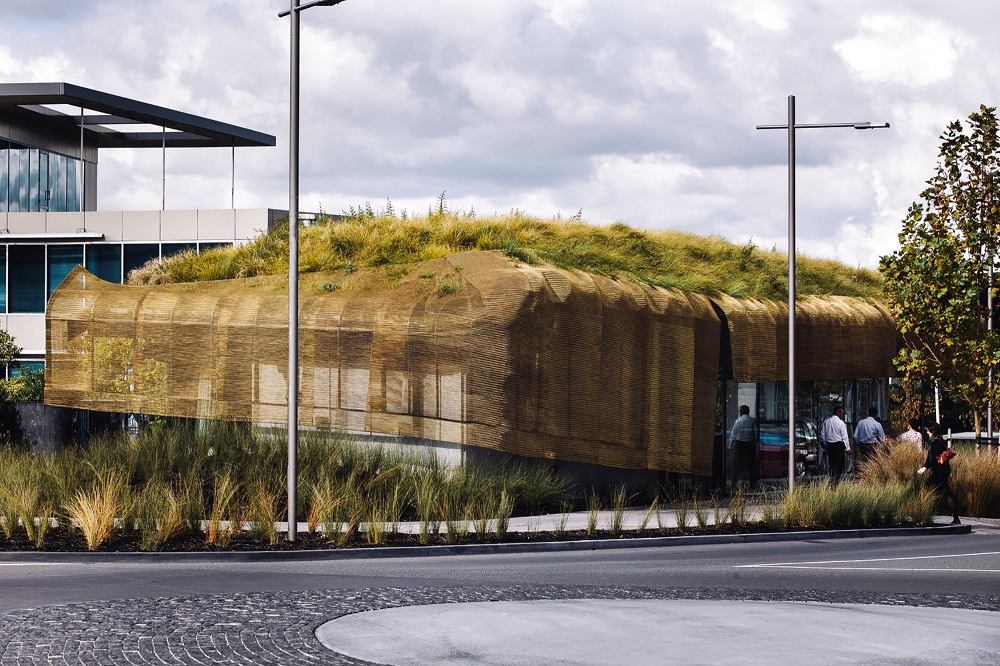
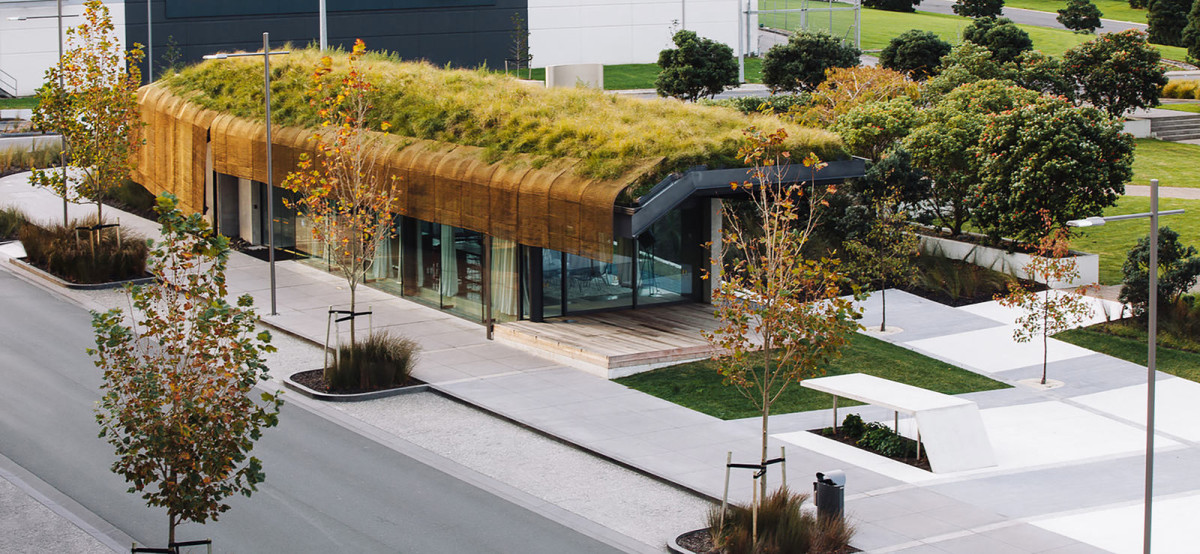
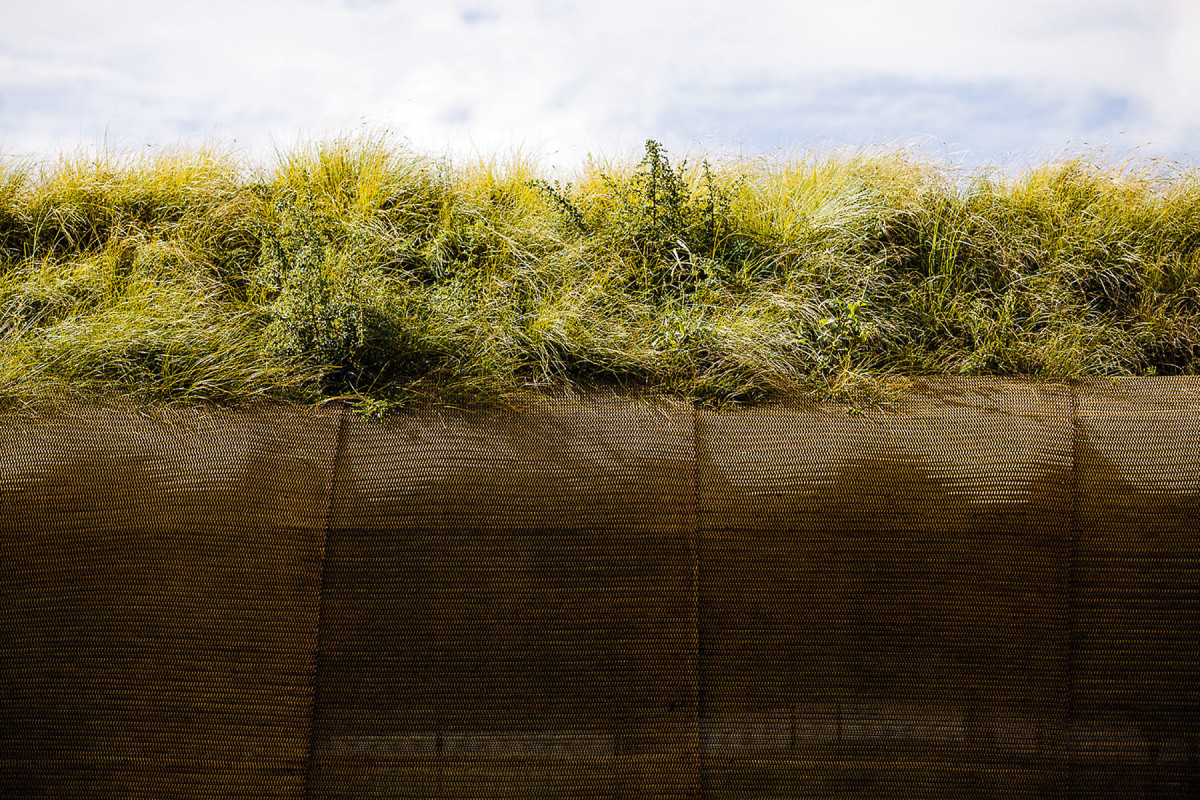
6. Sports Category/Singapore Sports Centre
The giant Singapore Sports complexThe Hub was built in just a few years, with the stadium as its central feature, and a capacity of 55,000 people. The stadium's roof is a retractable dome and breaks all world records with its 312-meter diameter.
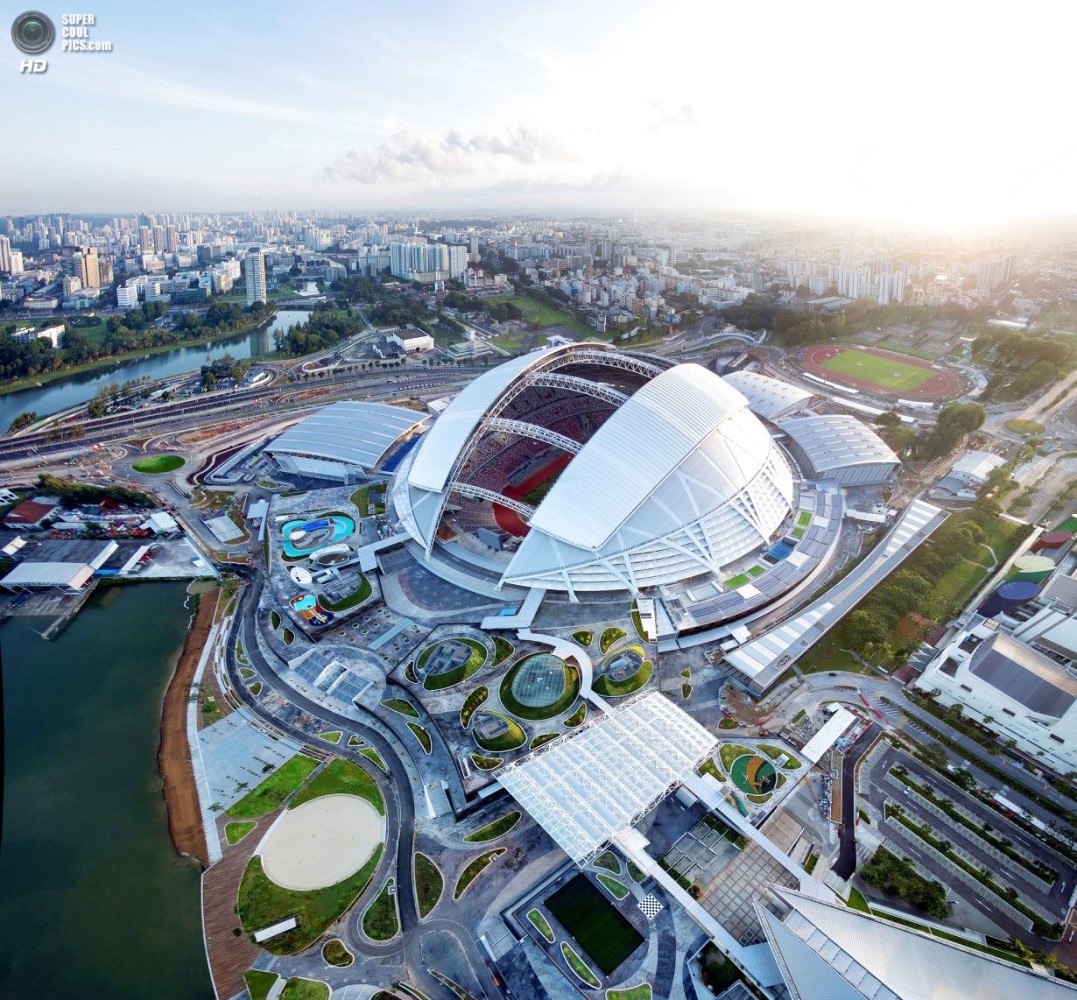
7. Small Projects Category/The Pinch Library in China
After the earthquake in September 2012Most of the houses in the Chinese village of Shuanghe were destroyed. The government spent years restoring the buildings, and architects Olivier Ottevaere and John Lin also decided to contribute to this good cause. Thus, an unusual children's library with a roof in the form of a slide appeared on the empty square. Look at the children, they are clearly delighted!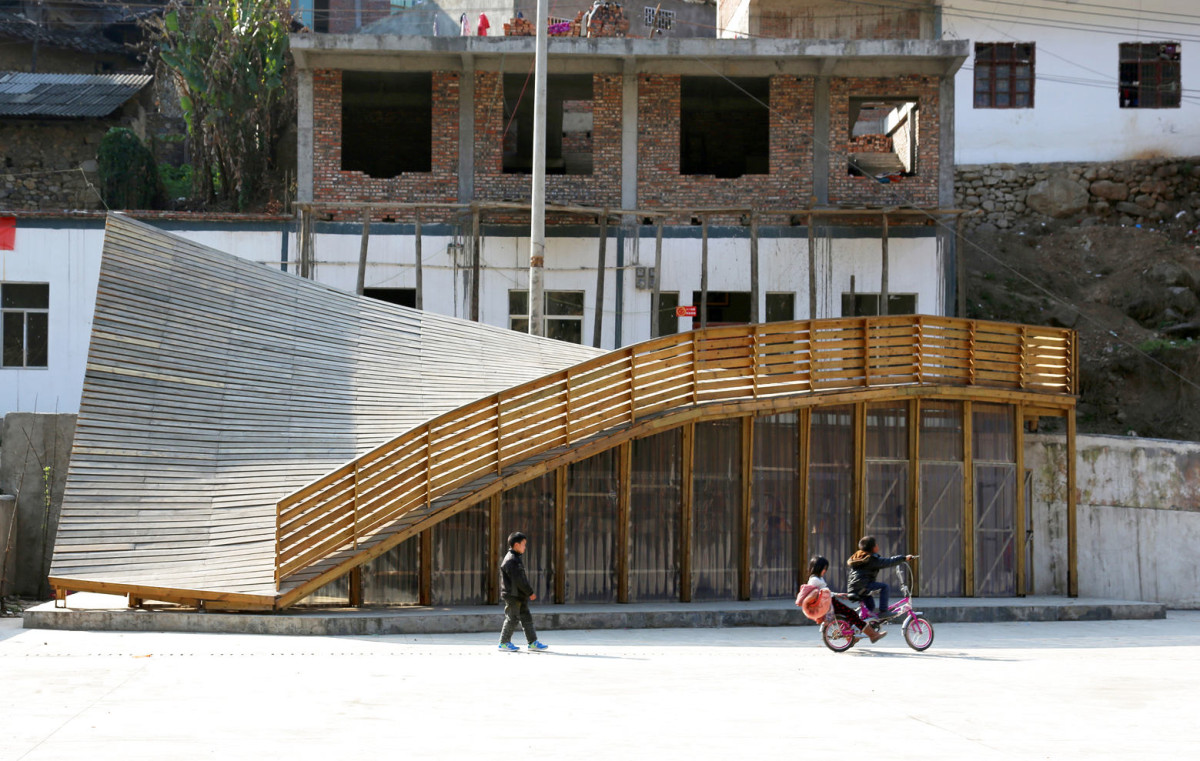
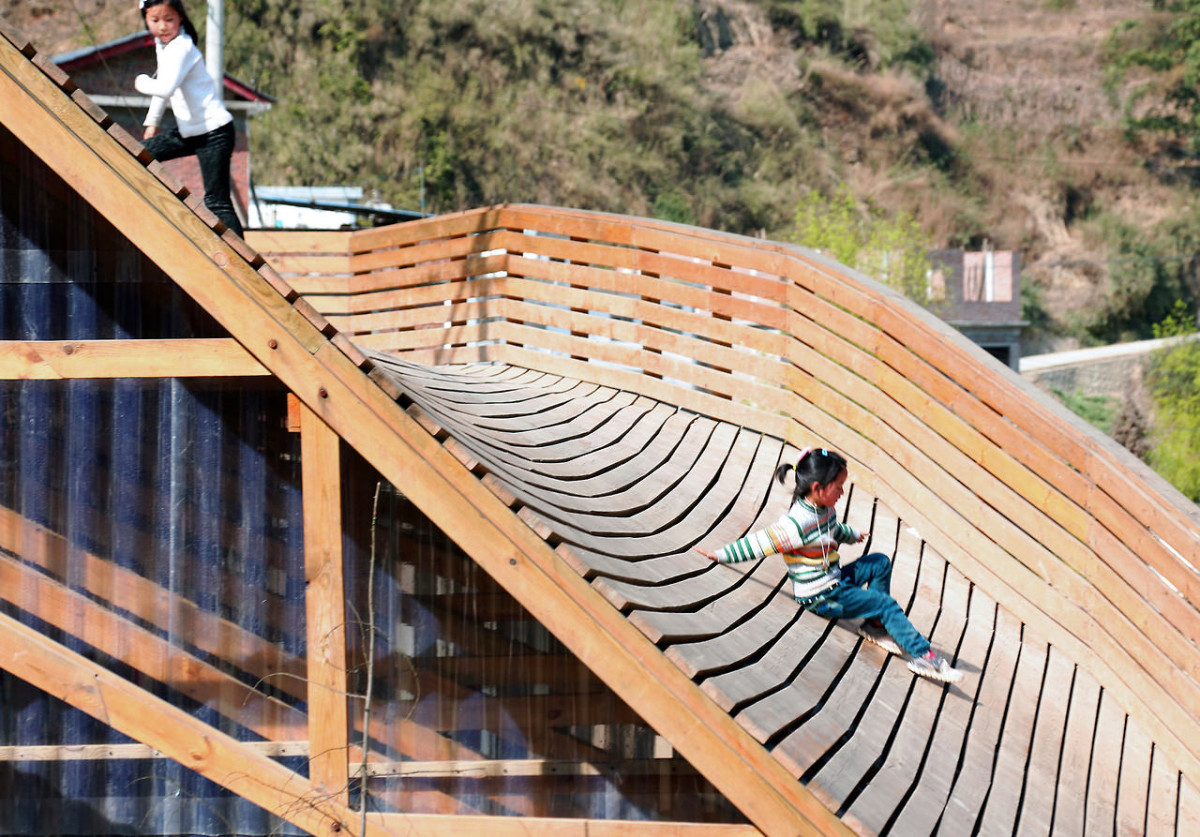

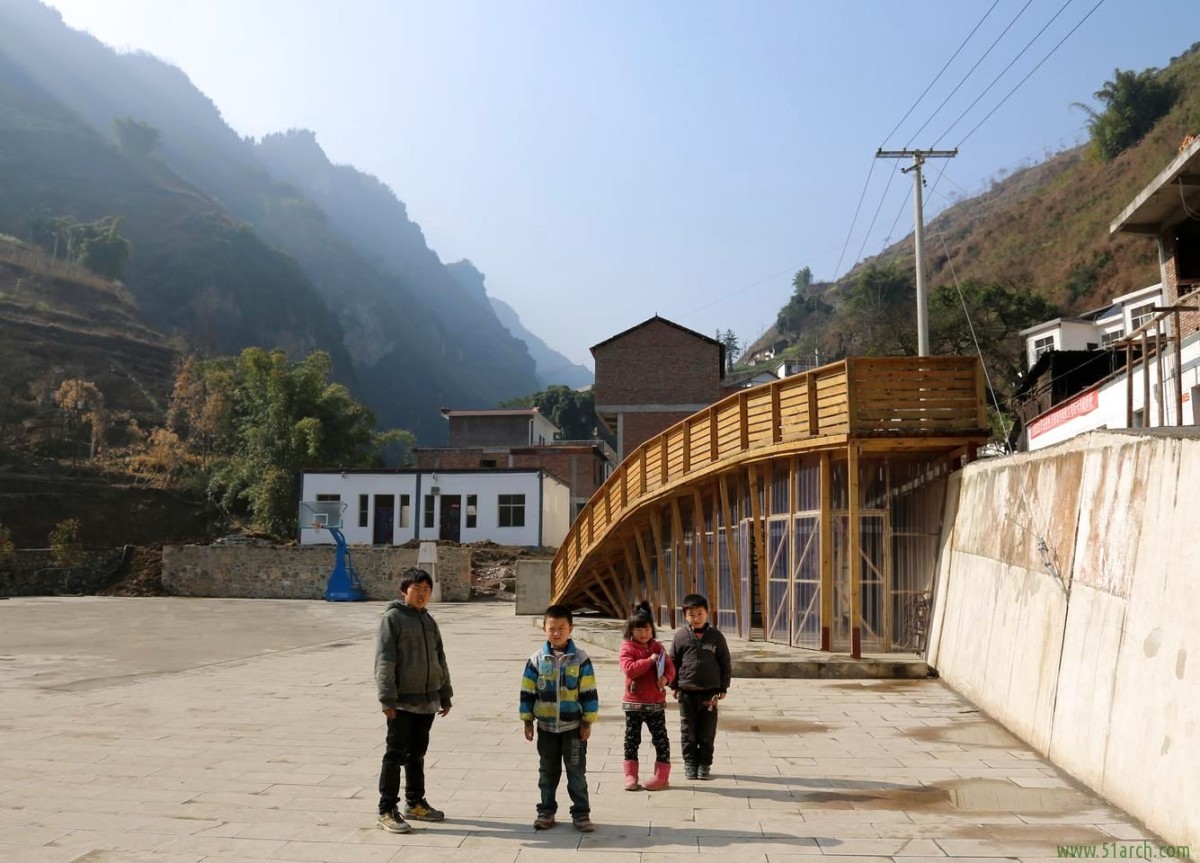
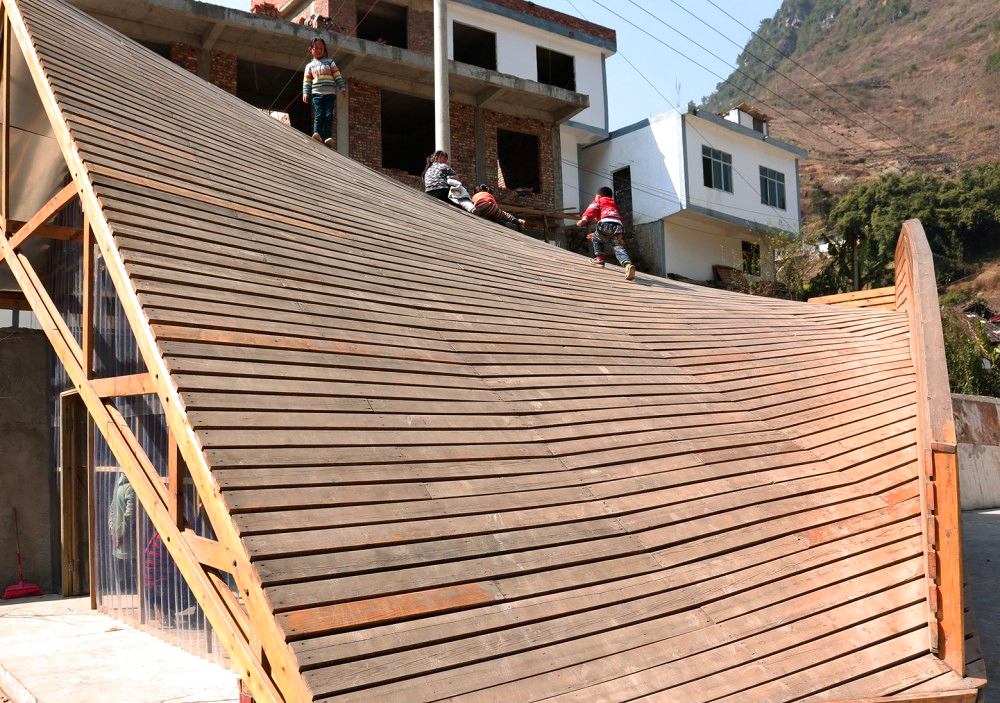
8. Category: Innovative Use of Color/Vienna University of Economics and Business
Thanks to the work of a renowned architectural bureauCrab is what the new building of the Faculty of Law and Administration at the University of Vienna now looks like. It attracts attention with its striking yellow-orange façade with deliberately careless wooden blinds, which have been amusingly nicknamed “designer stubble” by students.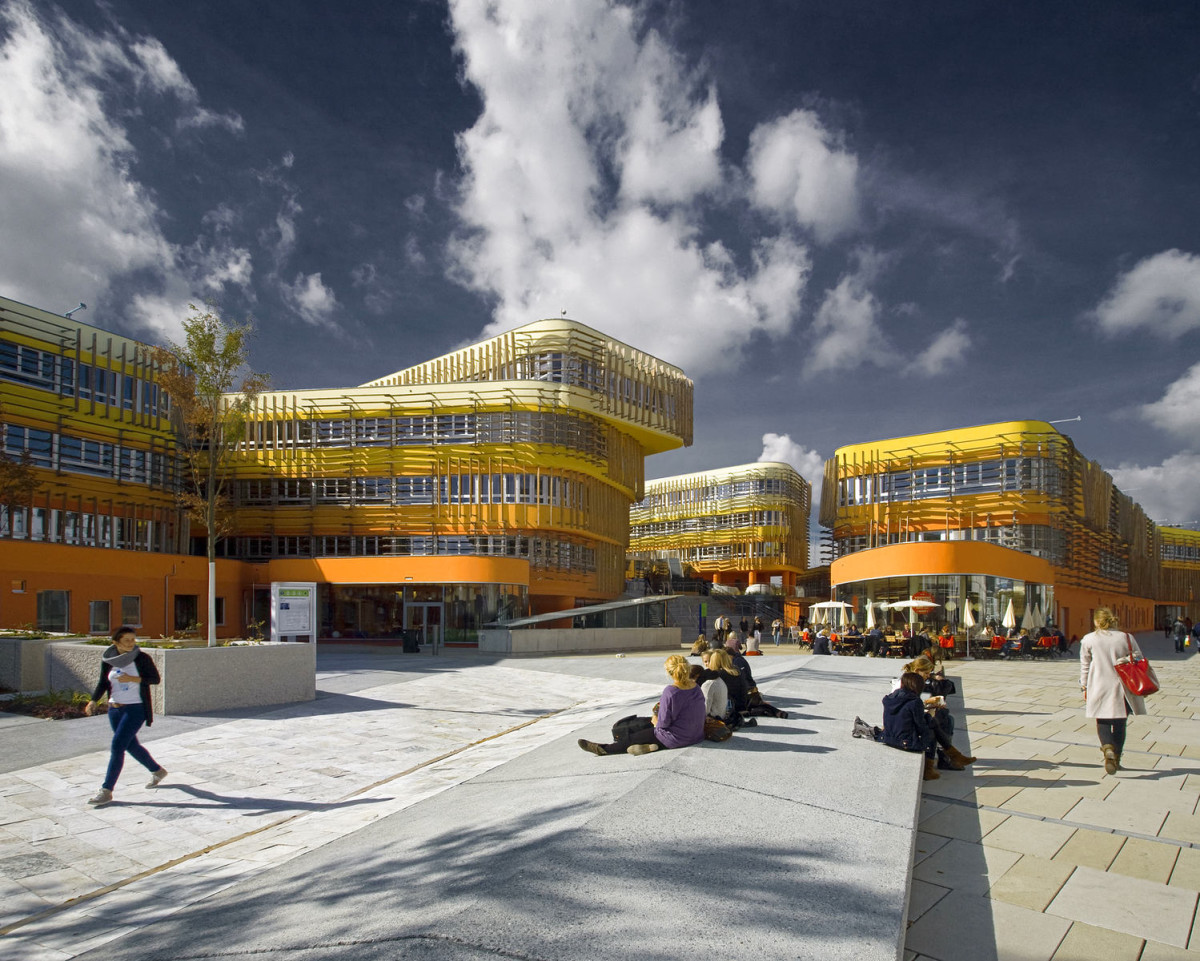
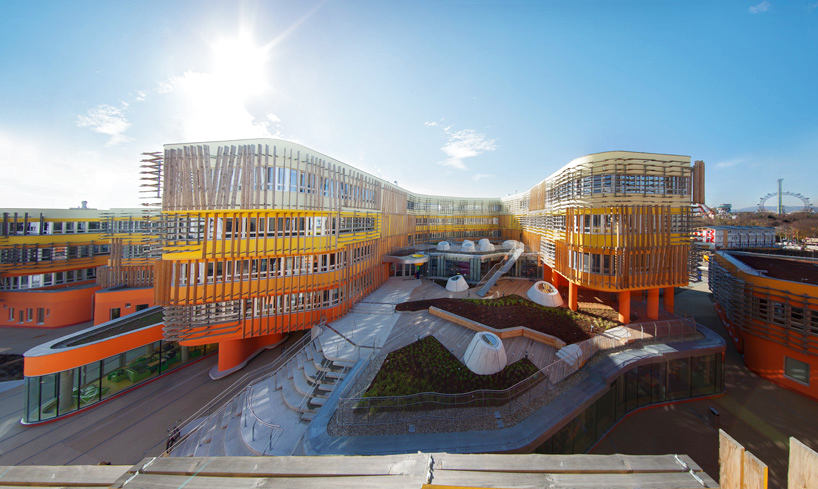
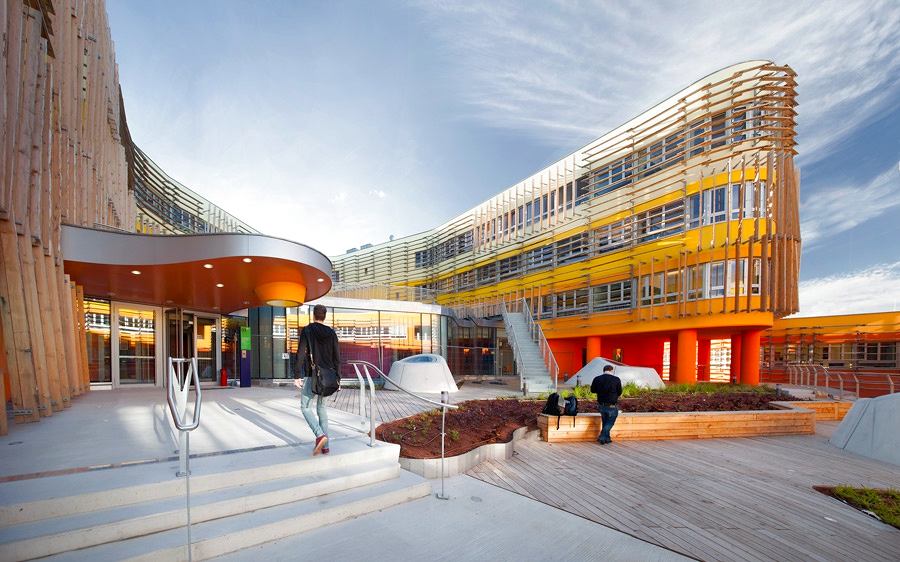
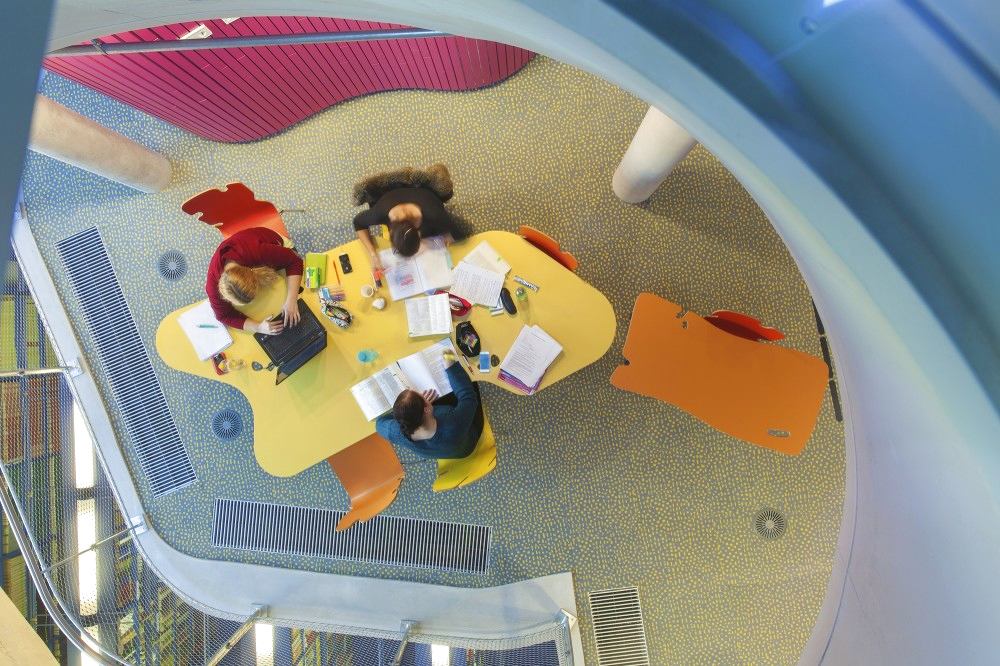
9. Category "Culture"/The Maritime National Museum of Denmark
Danish architectural studio Big a year agocompleted the construction of an underground maritime museum. What is particularly noteworthy is that it was reconstructed from an old dry dock in Helsingør Harbour, adding three two-level glass and steel bridges.
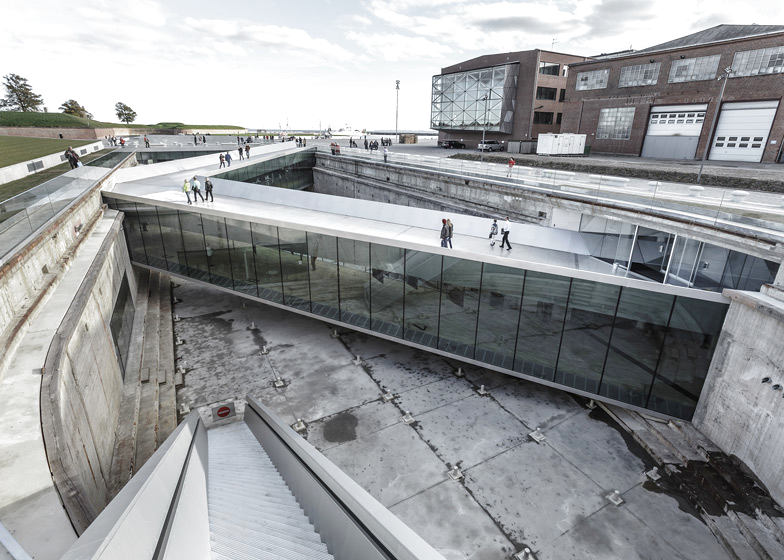
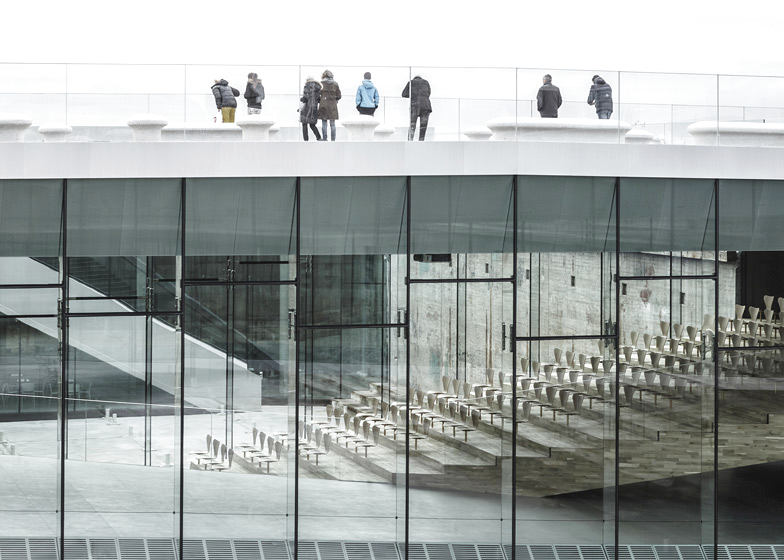

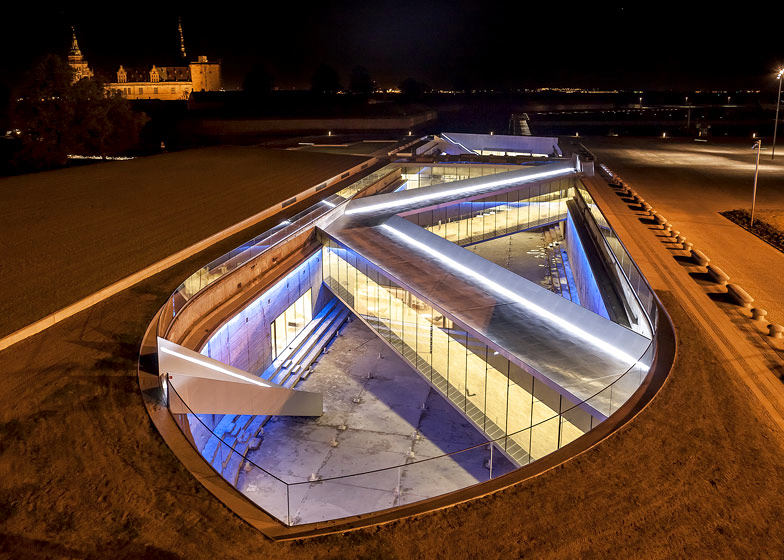
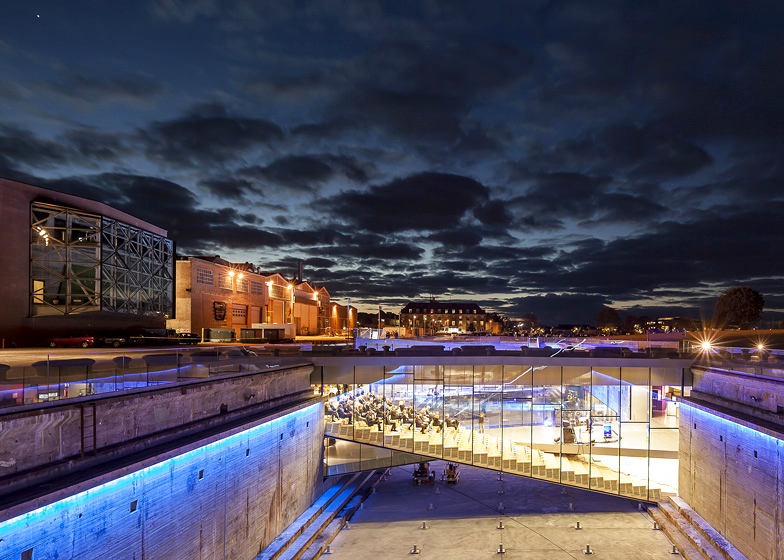
10. Category "Villa"/House in the Dunes from New Zealand
The glass walls of this New Zealand homeThe spacious villa offers breathtaking views of the dunes of the nearby beach. The 400 square metre house, designed by Fearon Hay Architects, perfectly complements the landscape and is an integral part of it. There is a real harmony between the interior space of the residence and the surrounding nature.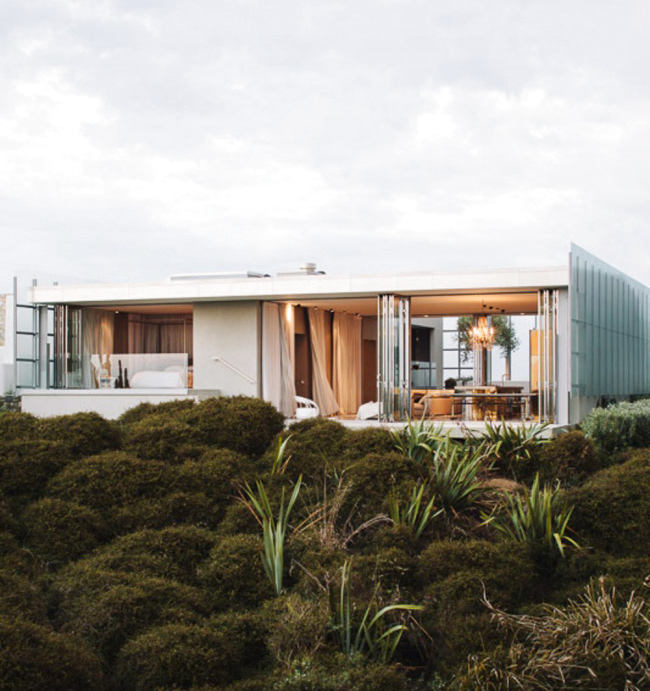
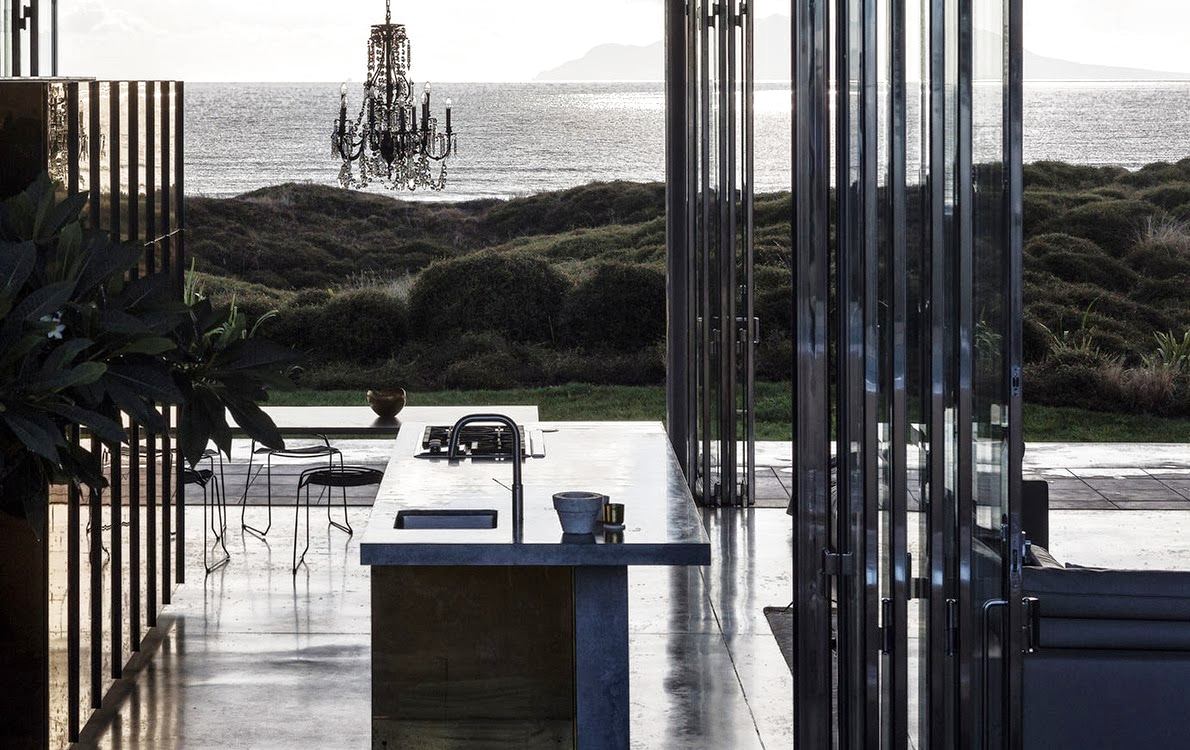
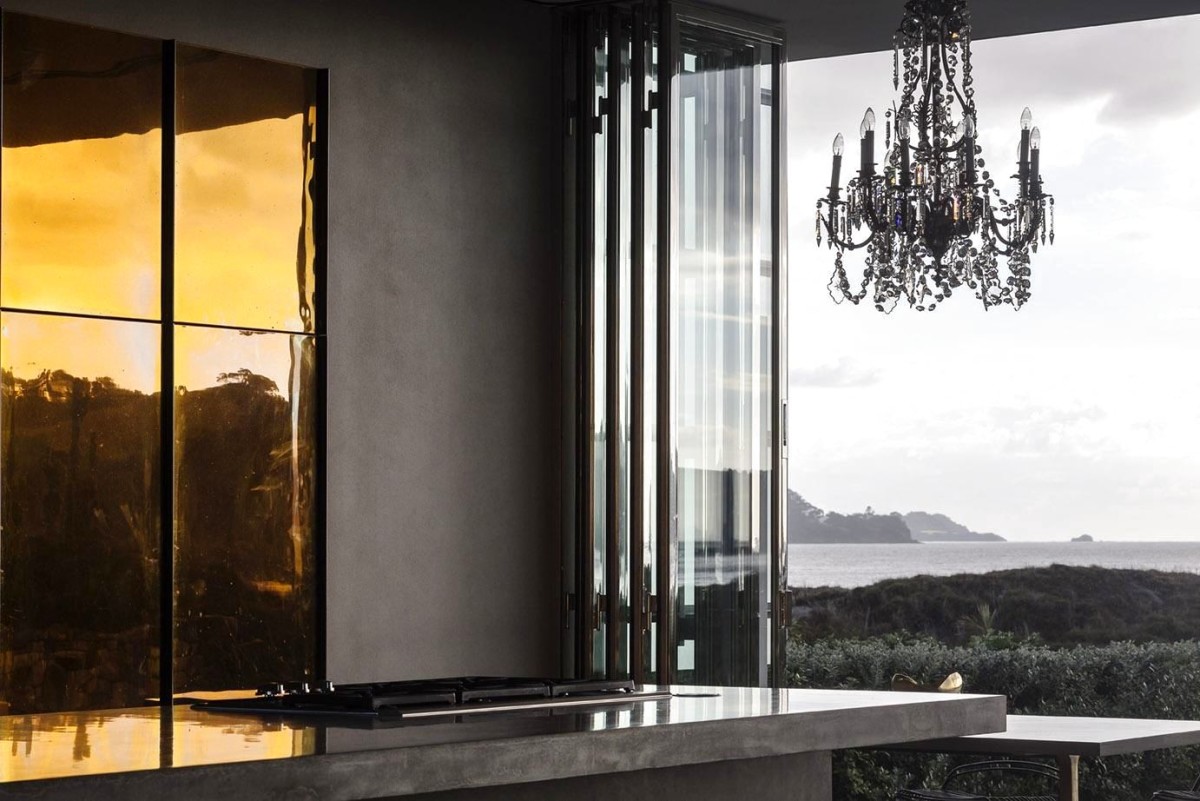
11. Future Project of the Year Category/Art Gallery in Canada
The title of the future project of the year was won byThe Queen Victoria Art Gallery by Number Ten and the unusually coded studio 5468796. The AGGV gallery will be a series of small pavilions with a large heart-shaped courtyard. The outside of the building will be covered in wooden “feathers” that will allow natural light to diffuse inside.
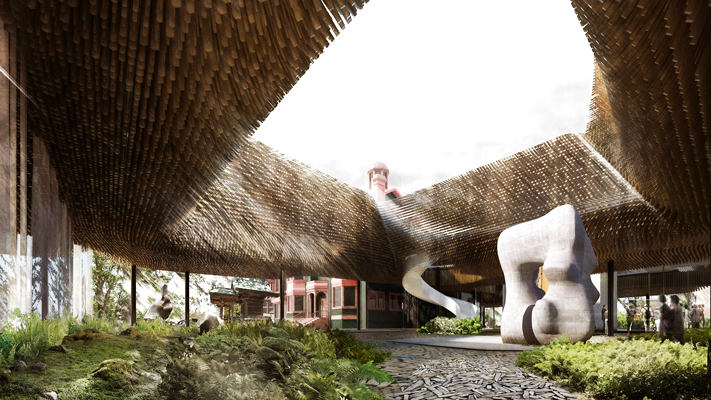
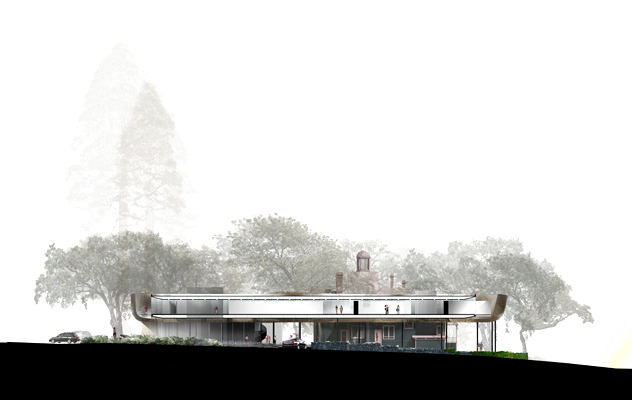
12. Category "Religion"/Church of the Ascension of the Lord in Spain
From the outside, the building doesn't look like a church at all.rather, it looks more like a factory or warehouse. Spanish architects from AGi architects have designed a modern religious building that, with its industrial look, fully reflects the character of the surrounding area. The metal structure allows sunlight to penetrate inside the church, completely filling it with natural light.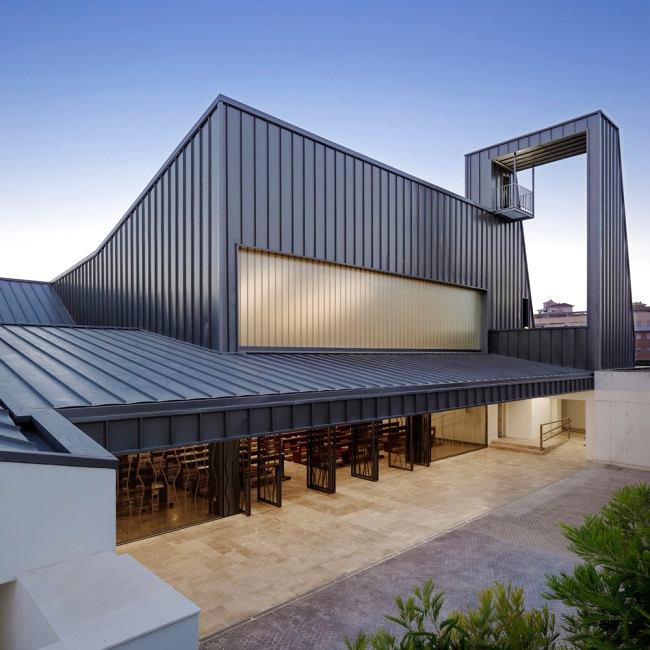 dezeen.com, worldarchitecturefestival.com
dezeen.com, worldarchitecturefestival.com
