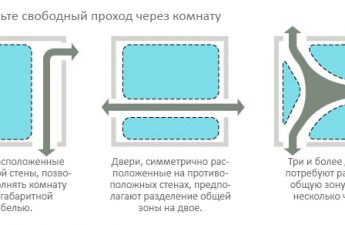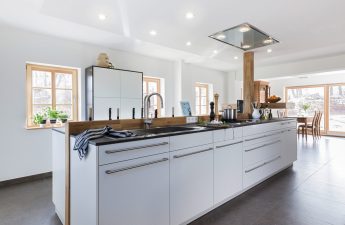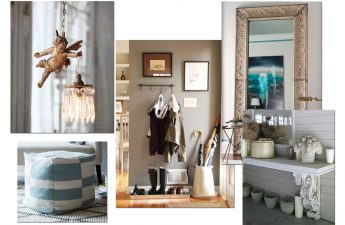When you are planning a kitchen, you need not onlynot only good taste and common sense, but also knowledge of some numerical data that will make using it much easier. Do you think that the room measurements will be enough? Read our article about the most important numbers in the ergonomics of this room Planning a comfortable kitchen is the case when it is worth moving away from standards and average options and doing everything the way you need. Convenience and efficiency will never leave the list. Come to the showroom prepared. There are at least six important measurements that you should know. Irina Zaitseva, interior designer: - Often, having written down all the measurements of the room allocated for the kitchen, people forget to measure their height in order to select a countertop and cabinets by size. Or they remember the ceiling height only approximately, and this leads to an unsightly gap or the need to bring a stepladder to get dishes from the top shelf. Scales and sizes are very important, even the distance from the window to the stove is better calculated in advance so as not to run into problems. You can measure a lot of things without a ruler, using improvised means - for example, everything you need should be at a distance from you approximately equal to the length of your arm. Countertop height The work surface should be located so that you do not have to strain. Calculations depend on height - measure it for the person who will spend the most time in the kitchen. Ideally, the level of different work areas may vary slightly. Comfortable - about 13-15 centimeters from elbow level. The sink can be located a little higher, so there will be less splashes. But the table for cutting meat, preparing dough - everything that requires effort - should be arranged lower: measure about 20 centimeters down from the elbow.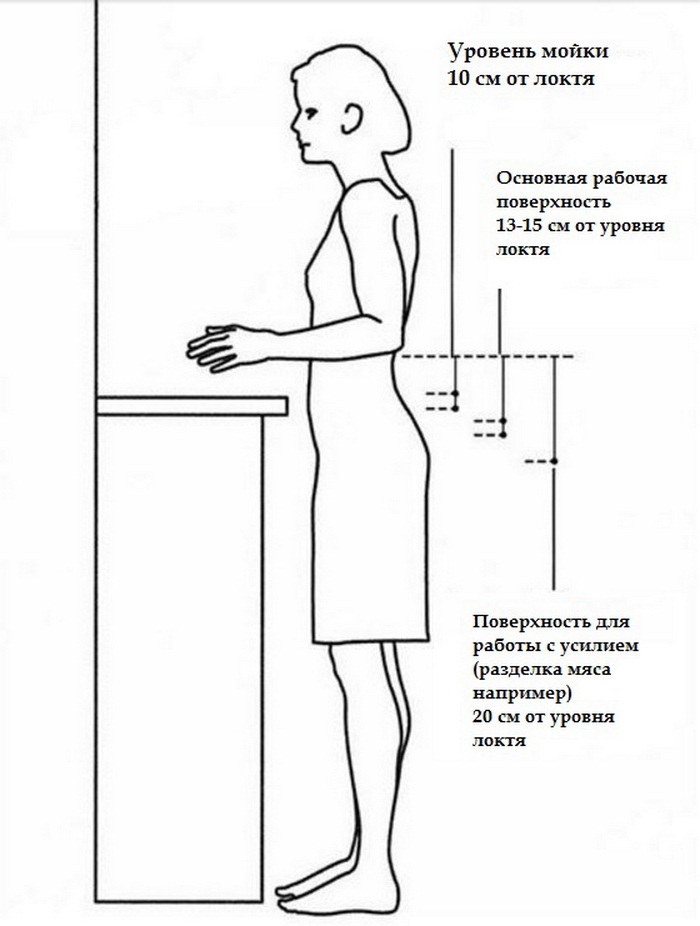
 Country kitchen by Zeyko factory, showroom "Kitchen interiors"
Country kitchen by Zeyko factory, showroom "Kitchen interiors"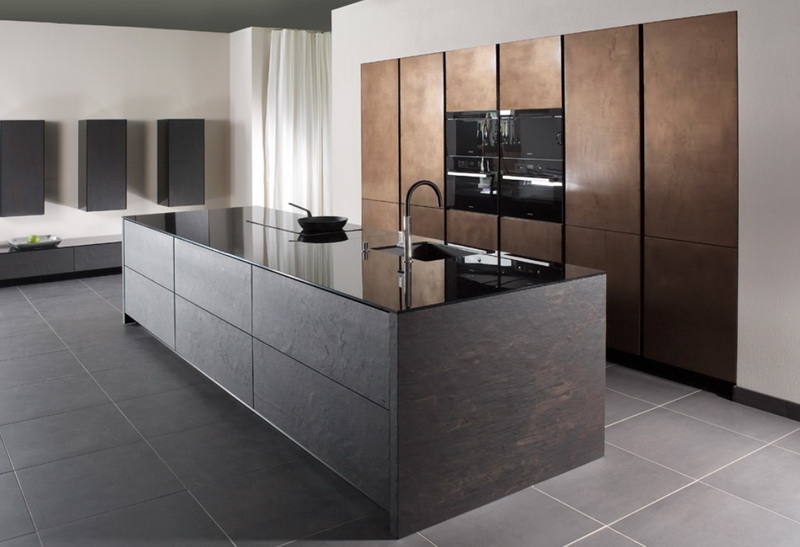
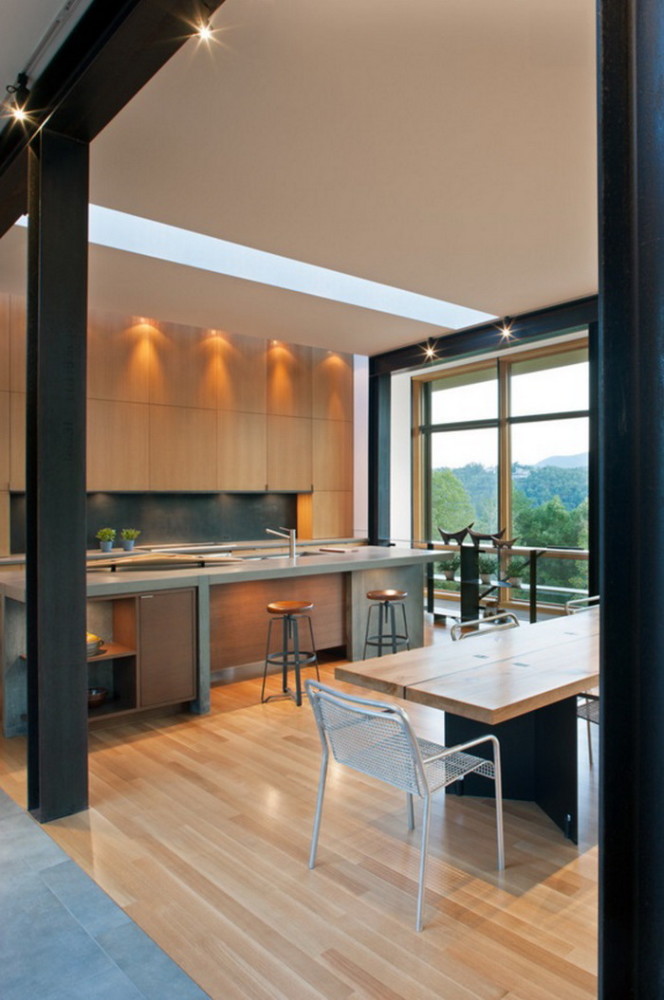 Countertop Depth The option you chooseyou will encounter most often - 60 centimeters. To understand whether this is right for you, think about the measurements of your favorite household appliances - will your multicooker fit there, for example? Of course, the standards are not entirely convenient for people who are taller or significantly shorter than average. And many will decide that 60 centimeters is too much, a waste of space that could be used more rationally. In this case, it is worth paying attention to . For example, the EWE factory creates storage systems on the back wall, which even include a stand for a recipe book. Not a single centimeter will be wasted in such an exclusive kitchen.
Countertop Depth The option you chooseyou will encounter most often - 60 centimeters. To understand whether this is right for you, think about the measurements of your favorite household appliances - will your multicooker fit there, for example? Of course, the standards are not entirely convenient for people who are taller or significantly shorter than average. And many will decide that 60 centimeters is too much, a waste of space that could be used more rationally. In this case, it is worth paying attention to . For example, the EWE factory creates storage systems on the back wall, which even include a stand for a recipe book. Not a single centimeter will be wasted in such an exclusive kitchen.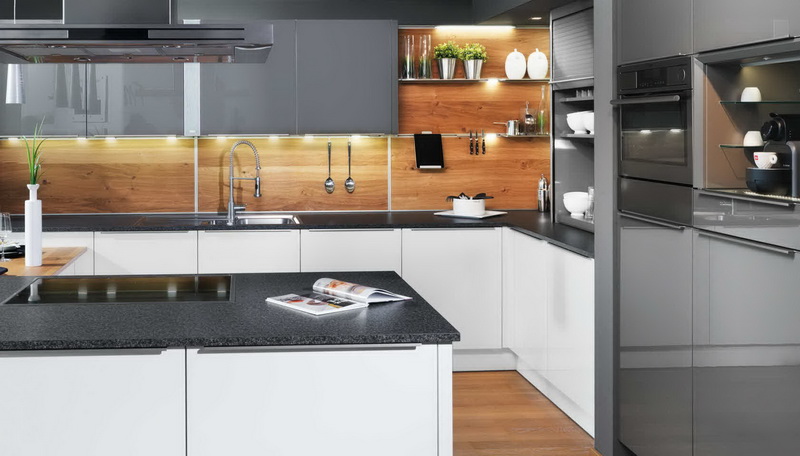 Kitchen from EWE factory, showroom "Kitchen interiors"
Kitchen from EWE factory, showroom "Kitchen interiors"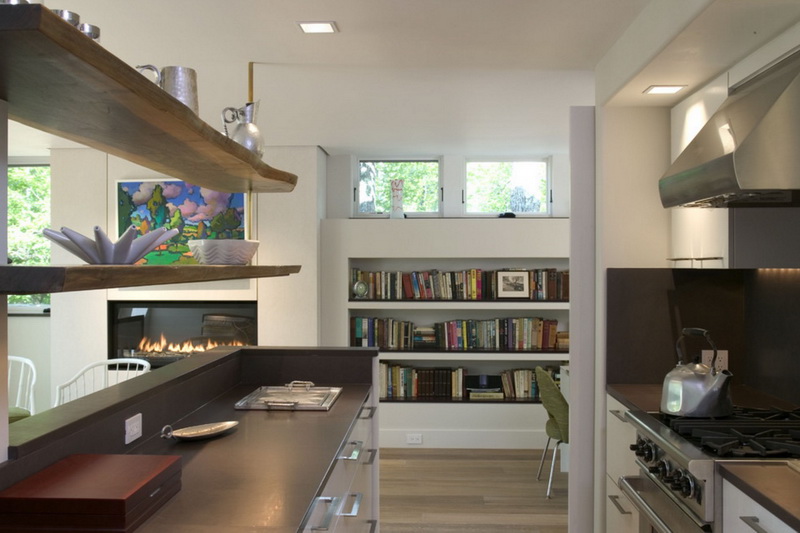 Distance between upper cabinets andcountertop The contents of the upper cabinets should be clearly visible. Consider your height - the need to stretch and jump will only lead to irritation and overwork.
Distance between upper cabinets andcountertop The contents of the upper cabinets should be clearly visible. Consider your height - the need to stretch and jump will only lead to irritation and overwork. The gap between the bottom of the cabinet and the countertopDid you get at least 40 centimeters? That's good, more is a waste of space, less may not fit household appliances: blenders, mixers, bread makers, microwaves.
The gap between the bottom of the cabinet and the countertopDid you get at least 40 centimeters? That's good, more is a waste of space, less may not fit household appliances: blenders, mixers, bread makers, microwaves.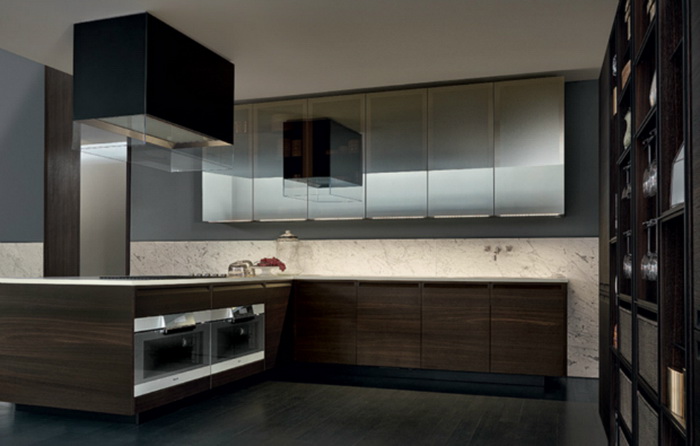 Kitchen Minimal by Varenna factory, showroom "Kitchen interiors"
Kitchen Minimal by Varenna factory, showroom "Kitchen interiors"
 Kitchen Triangle Effective Totalthe distance between storage, preparation and cooking zones should not exceed 700 centimeters, otherwise cooking and cleaning will turn into a tiring marathon. The length of each side of the triangle can, of course, vary from 120 to 230 centimeters, but ideally all segments should be approximately equal. Of course, the shape of this figure can be influenced by the layout of the kitchen.
Kitchen Triangle Effective Totalthe distance between storage, preparation and cooking zones should not exceed 700 centimeters, otherwise cooking and cleaning will turn into a tiring marathon. The length of each side of the triangle can, of course, vary from 120 to 230 centimeters, but ideally all segments should be approximately equal. Of course, the shape of this figure can be influenced by the layout of the kitchen.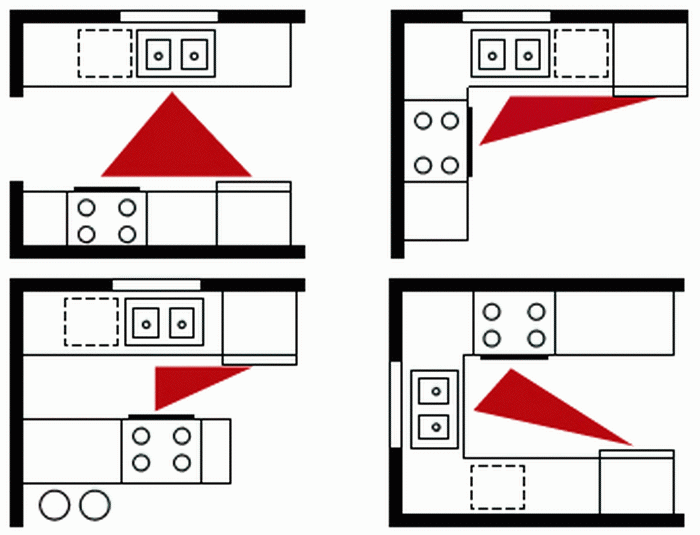 Try it before you buy a kitchenintroduce the main work processes. Movement from one zone to another should not be hindered by sharp corners of furniture, open doors and cabinet doors, chairs. Be sure to take into account that the stove should not be installed next to the sink or window, so as not to extinguish the fire with splashes or set the curtains on fire.
Try it before you buy a kitchenintroduce the main work processes. Movement from one zone to another should not be hindered by sharp corners of furniture, open doors and cabinet doors, chairs. Be sure to take into account that the stove should not be installed next to the sink or window, so as not to extinguish the fire with splashes or set the curtains on fire.
 Passage width Minimum passage width,corresponding to the principles of fire safety and simple convenience - 90 centimeters. It is better to leave the distance between work surfaces even more - 100 centimeters, so the cabinets will open without problems.
Passage width Minimum passage width,corresponding to the principles of fire safety and simple convenience - 90 centimeters. It is better to leave the distance between work surfaces even more - 100 centimeters, so the cabinets will open without problems.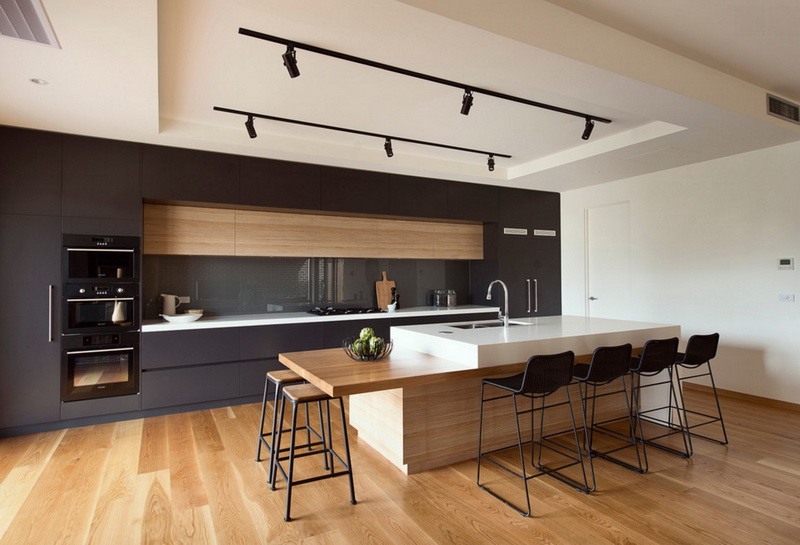 with doors that retract upwards orsliding, allow you to make the passage a little narrower. Also note that all measurements are given taking into account the constant movement of one person in the kitchen. For two people to be able to do something here without touching each other's elbows, you need a sufficient number of square meters and impeccable mutual understanding. Asya Bondareva, decorator and interior designer: - They say that a reasonably planned kitchen space saves up to 30% of the time spent on cooking, so you should be very careful when planning your kitchen furniture. I will give you some advice: 1. The optimal height of the countertop can be calculated simply: raise your arms so that they are at an angle of 45˚ to the surface - the level is usually adjusted by the plinth, it can be changed. 2. The upper cabinets should not be placed too high - if they are difficult to reach, they will not be used, which is why kitchens without an upper tier or with open shelves have become so popular lately. 3. It is better to replace the lower cabinets with drawers, then their contents will always be within reach. 4. It is imperative to provide lighting in the countertop area. If you decide not to give up the upper cabinets, then you can order cabinets with light bulbs built right into the bottom from manufacturers - full illumination of the work surface will be provided. 5. All household appliances should be kept at hand, otherwise it will be inconvenient to use them. If you are a coffee lover, build a coffee machine directly into the kitchen furniture: it is aesthetically pleasing and will not take up the work surface. bondarevadesign.ru
with doors that retract upwards orsliding, allow you to make the passage a little narrower. Also note that all measurements are given taking into account the constant movement of one person in the kitchen. For two people to be able to do something here without touching each other's elbows, you need a sufficient number of square meters and impeccable mutual understanding. Asya Bondareva, decorator and interior designer: - They say that a reasonably planned kitchen space saves up to 30% of the time spent on cooking, so you should be very careful when planning your kitchen furniture. I will give you some advice: 1. The optimal height of the countertop can be calculated simply: raise your arms so that they are at an angle of 45˚ to the surface - the level is usually adjusted by the plinth, it can be changed. 2. The upper cabinets should not be placed too high - if they are difficult to reach, they will not be used, which is why kitchens without an upper tier or with open shelves have become so popular lately. 3. It is better to replace the lower cabinets with drawers, then their contents will always be within reach. 4. It is imperative to provide lighting in the countertop area. If you decide not to give up the upper cabinets, then you can order cabinets with light bulbs built right into the bottom from manufacturers - full illumination of the work surface will be provided. 5. All household appliances should be kept at hand, otherwise it will be inconvenient to use them. If you are a coffee lover, build a coffee machine directly into the kitchen furniture: it is aesthetically pleasing and will not take up the work surface. bondarevadesign.ru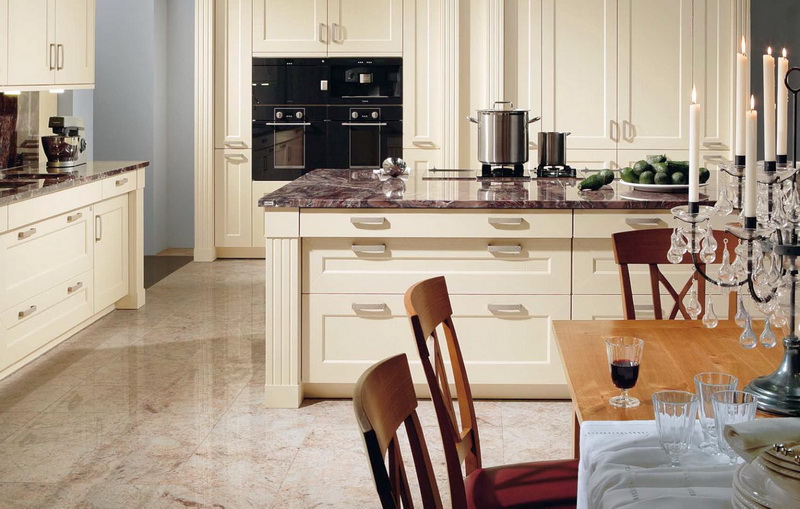 Kitchen Renaissance by Zeyko factory, showroom "Kitchen interiors"
Kitchen Renaissance by Zeyko factory, showroom "Kitchen interiors"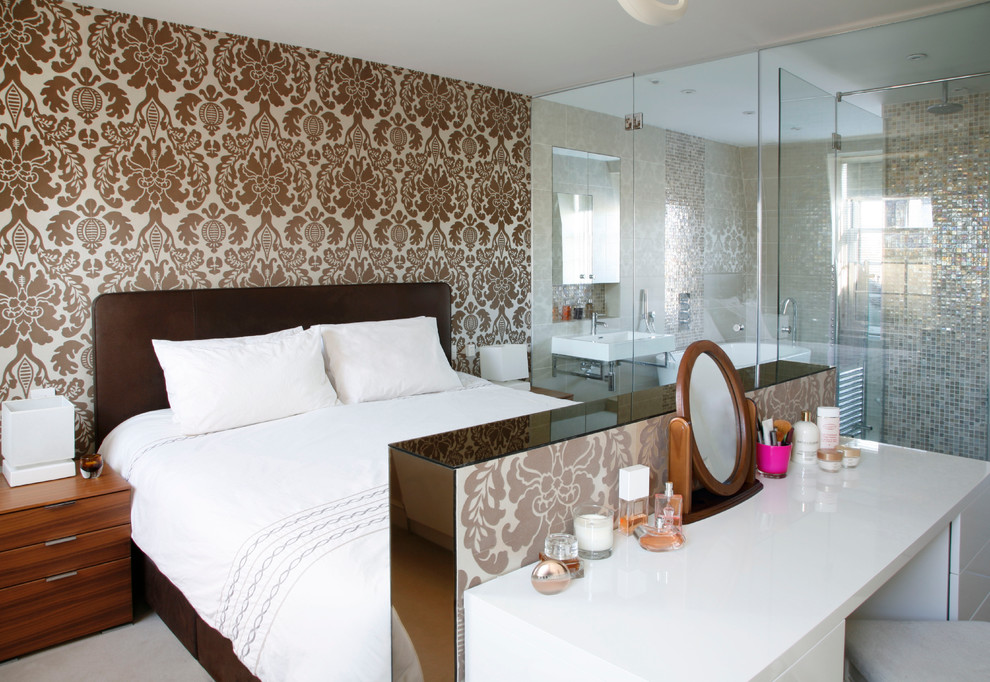
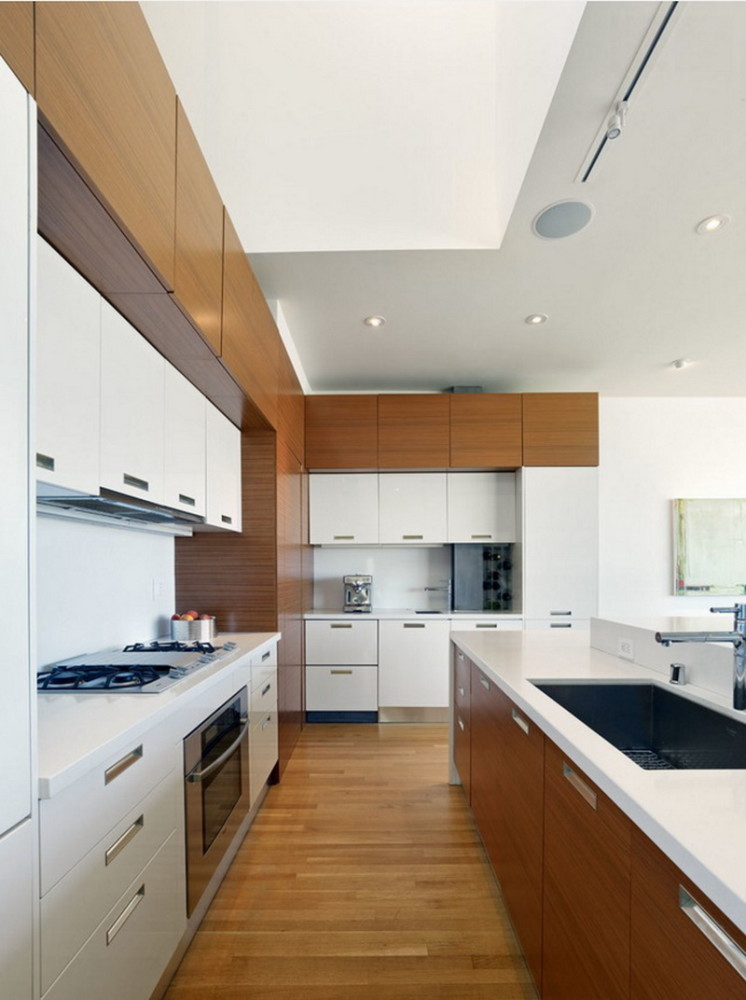
All useful measurements for kitchen planning – etk-fashion.com

