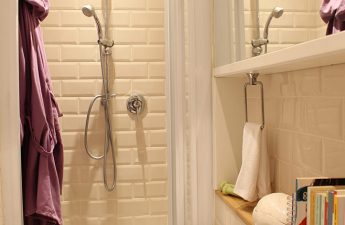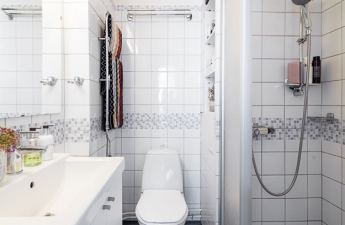 All creative souls dream of a secluded placefurnishings sufficient to provide the necessary sense of comfort. This is the case with the writer's studio - a creative inspiration from the designers of SMNG-A Architects in Lakeside, Michigan, USA. The studio is part of a larger property that includes the main house, completed in 1986, and a park-like area. The rectangular living space measures 42 square meters, which makes it possible to accommodate weekend guests.
All creative souls dream of a secluded placefurnishings sufficient to provide the necessary sense of comfort. This is the case with the writer's studio - a creative inspiration from the designers of SMNG-A Architects in Lakeside, Michigan, USA. The studio is part of a larger property that includes the main house, completed in 1986, and a park-like area. The rectangular living space measures 42 square meters, which makes it possible to accommodate weekend guests. The project is built on two levels, and, according todesigners, its exterior was inspired by a painting by Anselm Kiefer. On the lower level, there is a two-story entrance space, a sleeping alcove, a toilet, a laundry room and a shower. The stairs lead us to the upper level, where there is a study and a bedroom. The house is turned 90 degrees relative to the foundation, creating cantilevered corners that float just above the ground. Transformed into an independent structure, the corner cuts are a unique solution for combining the entrance and The layout that can be found on the first floor is especially interesting.
The project is built on two levels, and, according todesigners, its exterior was inspired by a painting by Anselm Kiefer. On the lower level, there is a two-story entrance space, a sleeping alcove, a toilet, a laundry room and a shower. The stairs lead us to the upper level, where there is a study and a bedroom. The house is turned 90 degrees relative to the foundation, creating cantilevered corners that float just above the ground. Transformed into an independent structure, the corner cuts are a unique solution for combining the entrance and The layout that can be found on the first floor is especially interesting.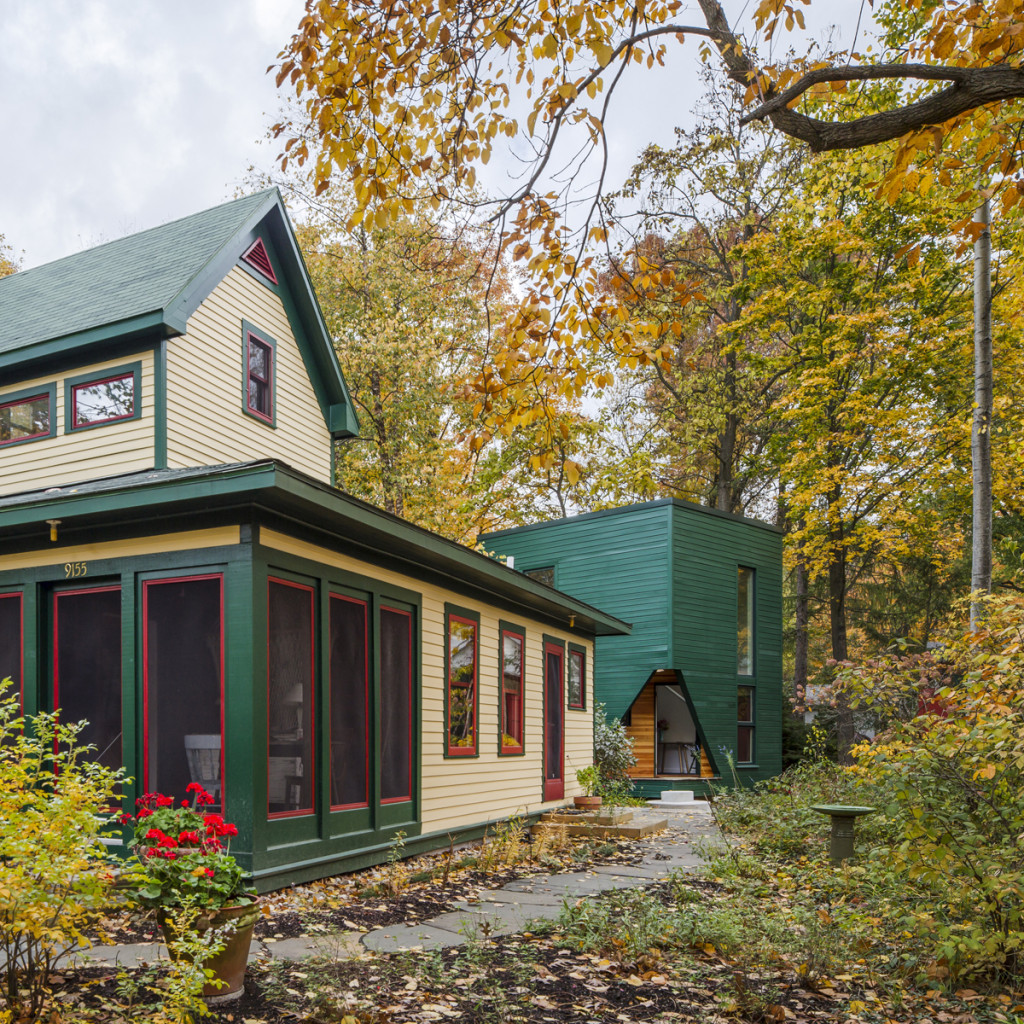
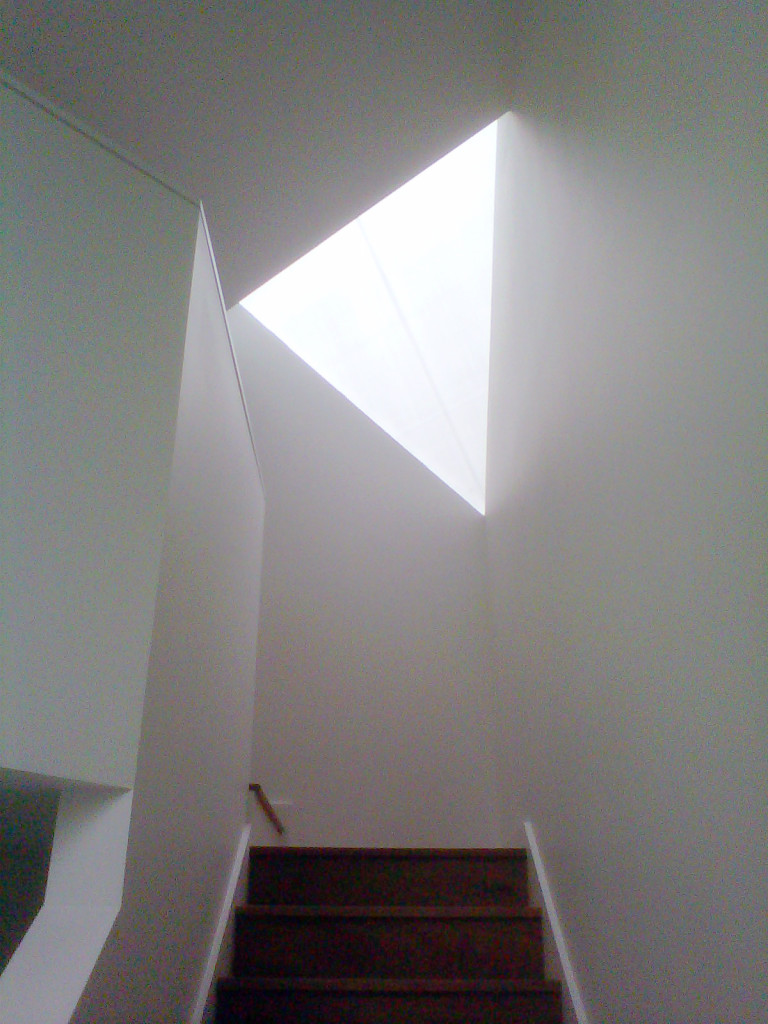
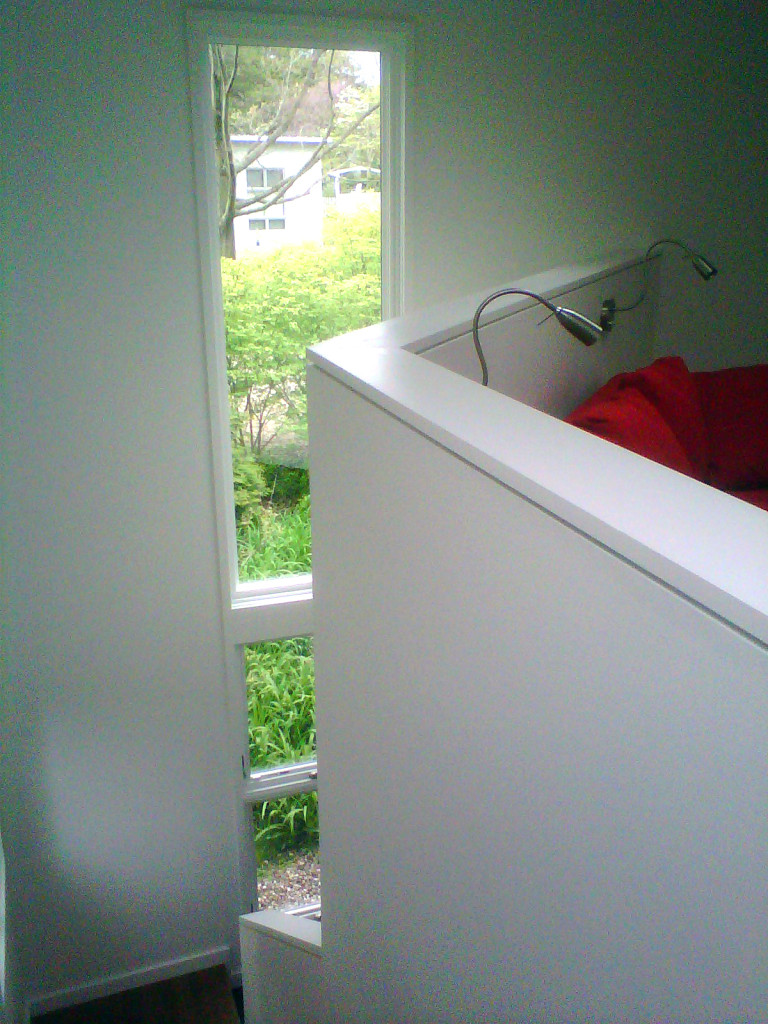
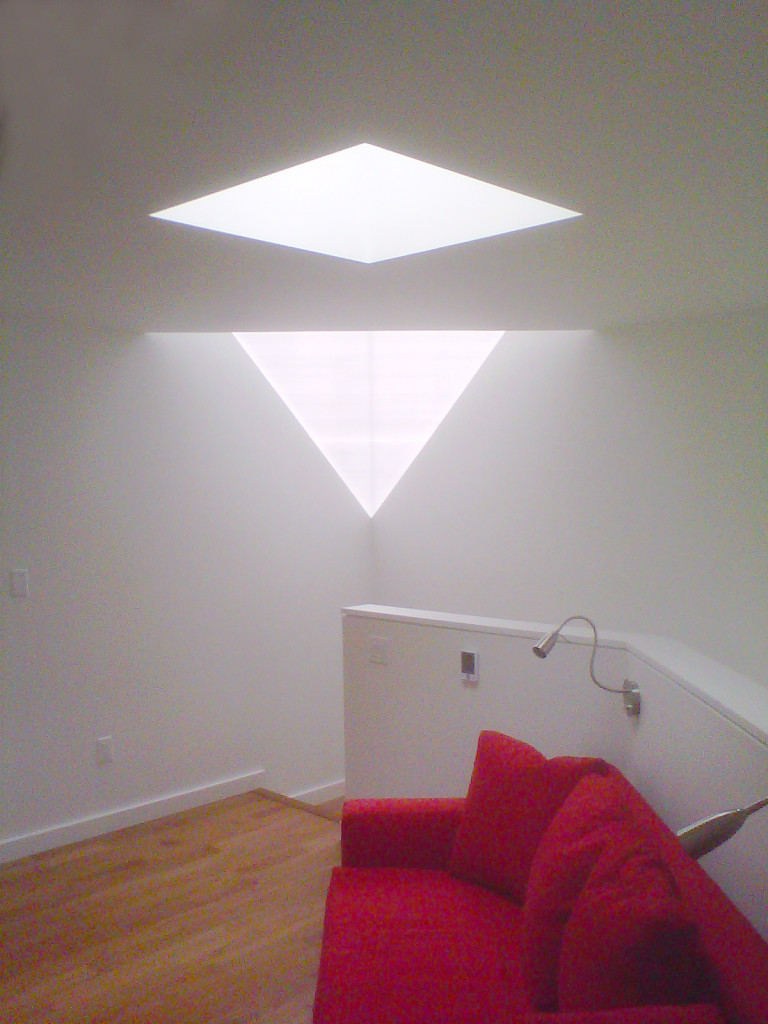
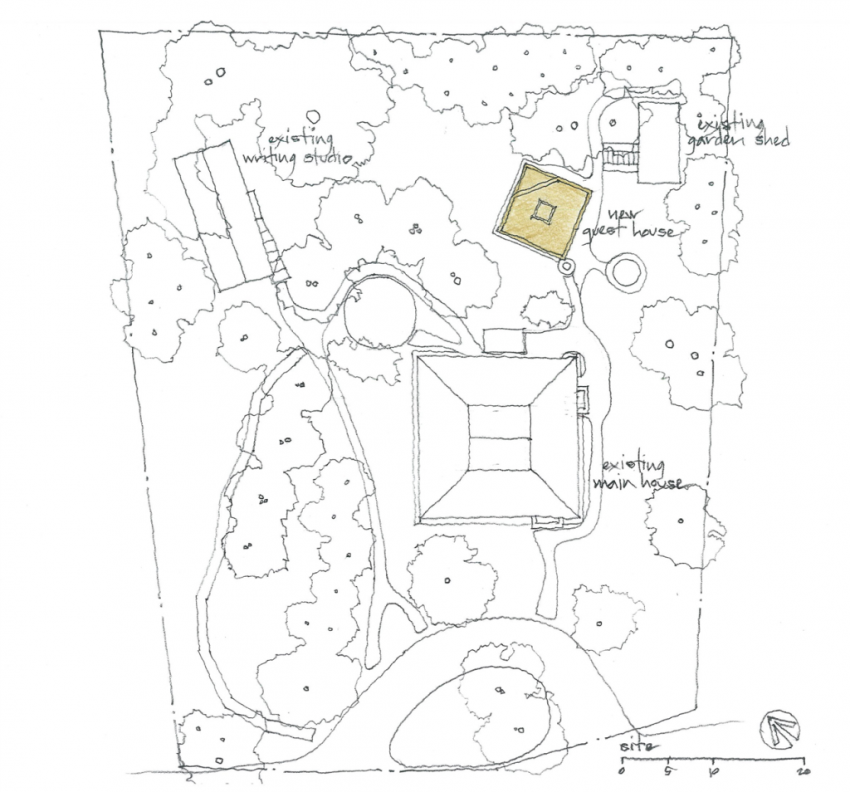
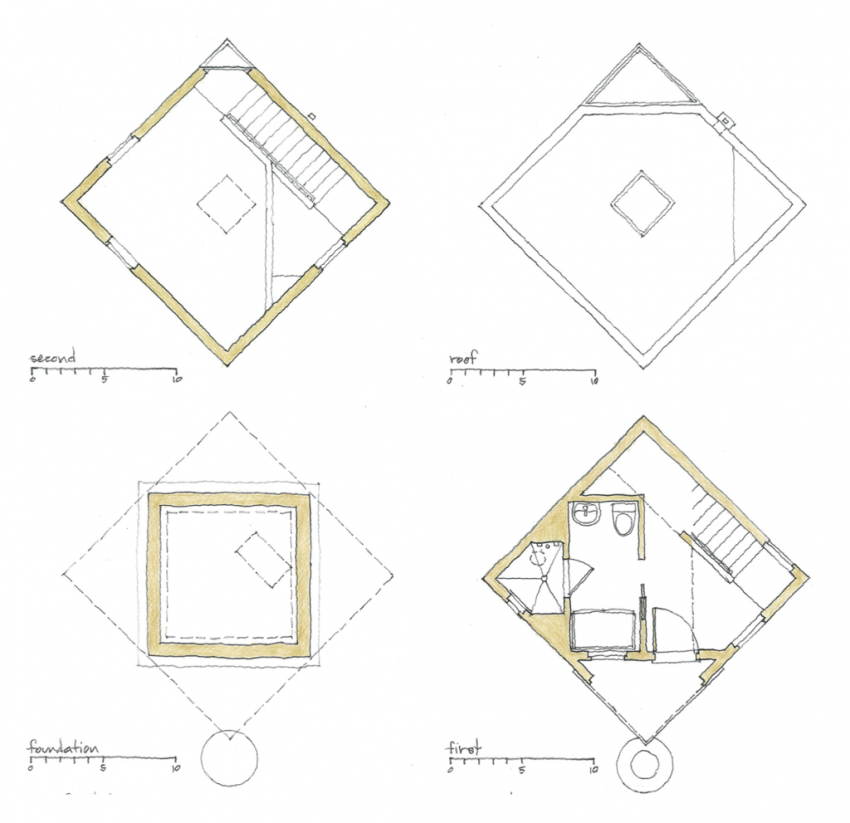
Amazing design studios for creative recluse


