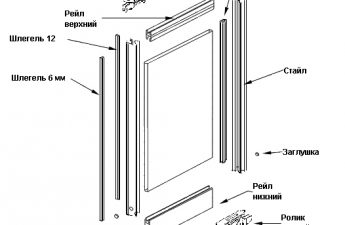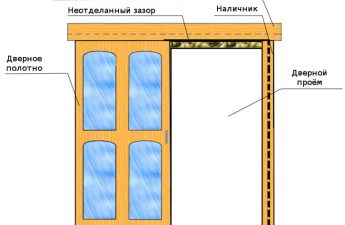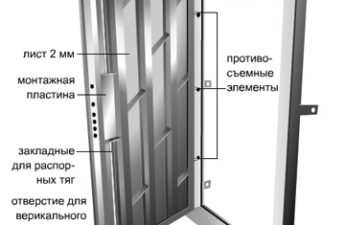The kitchen andliving room - an essential attribute of studio apartments. The absence of a wall between the living room and the kitchen is not only a tribute to fashion, but also helps to more rationally use the area of the room located under a single ceiling.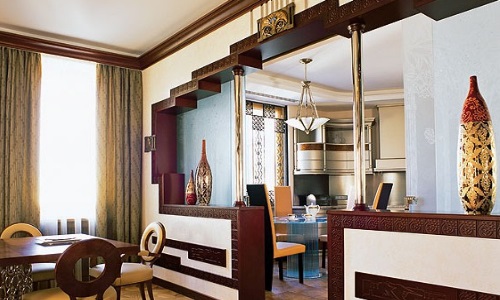 Figure 1. Finishing a doorway without a door.The dimensions of the arch must be combined with the volume of the room and the width of the walls in it. However, the spaces united by common walls have slightly different purposes, so these zones need at least visual separation. This can be done by installing some kind of structure like a rack on the dividing line, decorating the walls, floor and ceiling on both sides of the visual boundary of the zones with different coverings, but the best way of zoning is to install an arch. It is the most stylish solution for dividing a common space. The arch creates the feeling that there are 2 rooms in the apartment, while being in each of the zones of the studio, you do not feel the limited space.
Figure 1. Finishing a doorway without a door.The dimensions of the arch must be combined with the volume of the room and the width of the walls in it. However, the spaces united by common walls have slightly different purposes, so these zones need at least visual separation. This can be done by installing some kind of structure like a rack on the dividing line, decorating the walls, floor and ceiling on both sides of the visual boundary of the zones with different coverings, but the best way of zoning is to install an arch. It is the most stylish solution for dividing a common space. The arch creates the feeling that there are 2 rooms in the apartment, while being in each of the zones of the studio, you do not feel the limited space.
The best material for an arch is plasterboard
The easiest way to make a distinction between the kitchenand a living room arch made of plasterboard. This material is extremely easy to process and install and is relatively cheap. In addition, plasterboard surfaces can be finished with a variety of facing materials. The arch made of plasterboard can be given a variety of configurations, which gives you the opportunity to fantasize about the design of the decorative partition. One of the options for separating 2 zones of the apartment is shown in Fig. 1. Return to the table of contents</a>
Preparatory stage
Such structures are easily mounted on the ceiling and connect opposite walls. In order to make an arch between the kitchen and the living room, you need to prepare the following materials and tools: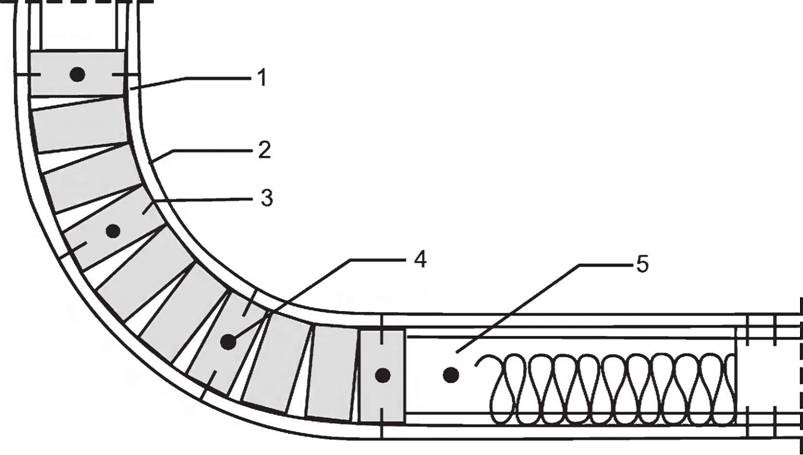 Figure 2. Bending of the guide profile: 1 - cut on the profile, 2 - plasterboard, 3 - segment of the cut profile, 4 - dowel-nail, 5 - straight profile.
Figure 2. Bending of the guide profile: 1 - cut on the profile, 2 - plasterboard, 3 - segment of the cut profile, 4 - dowel-nail, 5 - straight profile.
- drywall;
- UW- and CW-profiles;
- self-tapping screws 3,5х9,5 mm with press washers;
- self-tapping screws 3,5х45 mm;
- dowel-nails 6x60 mm;
- level;
- roulette;
- pencil;
- construction knife;
- a painting line;
- a piece of chalk;
- scissors for metal;
- impact drill;
- Screwdriver;
- sickle-wings;
- a primer;
- putty;
- roller or brush;
- spatulas.
First you need to decide what shapethere will be an arch at the exit to the living room, and measure the distance between the walls. It is better if you make a template of the side faces of the arch based on the measurements taken. It can be cut out of plywood, radio cardboard, paper, etc. Using a template, it will be easier for you to create 2 identical sides of the decorative partition. This template will also be useful to you when making a profile for the future arch. Beat off the boundary line between the zones on the ceiling. Using a level, apply verticals to the walls. UW profiles will be attached to the surfaces along the lines. Before installing them, drill holes in the base of the profiles, the pitch of which should not exceed 30 cm. The number of holes on the wall strips depends on their length, but in any case, there cannot be less than 2.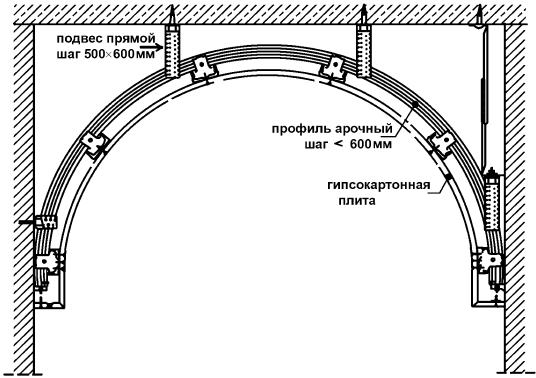 Installation diagram of a plasterboard arch.Press each guide against the corresponding plane and mark it with a pencil. After that, drill blind holes in the ceiling and walls for dowel-nails. Insert dowels into them, press the profiles to the ceiling and walls and secure them. Tighten the sides of the guides that contact each other with screws. You may want the arch crossbar to be as low as possible. In this case, you will have to connect the walls with another guide, and between it and the ceiling profile, you need to insert CW profiles at a distance of 60 cm from each other. They are attached to the guides with screws with press washers. It should be said that the number of ceiling and wall guides will depend on the thickness of the arch. If it is wide, you will need to install 2 rows of profiles. For an arch 10 cm thick, 1 row is enough (profile width - 7.5 cm, thickness of each sheet of plasterboard - 1.25 cm). Return to contents</a>
Installation diagram of a plasterboard arch.Press each guide against the corresponding plane and mark it with a pencil. After that, drill blind holes in the ceiling and walls for dowel-nails. Insert dowels into them, press the profiles to the ceiling and walls and secure them. Tighten the sides of the guides that contact each other with screws. You may want the arch crossbar to be as low as possible. In this case, you will have to connect the walls with another guide, and between it and the ceiling profile, you need to insert CW profiles at a distance of 60 cm from each other. They are attached to the guides with screws with press washers. It should be said that the number of ceiling and wall guides will depend on the thickness of the arch. If it is wide, you will need to install 2 rows of profiles. For an arch 10 cm thick, 1 row is enough (profile width - 7.5 cm, thickness of each sheet of plasterboard - 1.25 cm). Return to contents</a>
Installation of drywall
After the frame is installed, you can attachinside it the wiring, if you plan to install lighting fixtures in the arch. Now cut the sheets of plasterboard according to the template and fix them to the frame. When screwing in the screws, place them 15 cm from each other. Do not screw in the fasteners closer than 1 cm from the edge of the sheets. Place the corner screws 10 cm from the corners of the plasterboard. It remains to make the crossbar of the arch. Cut the profile, as shown in Fig. 2, and screw it to the plasterboard so that the uncut base of the CW is located below, has the shape of an arc and does not protrude beyond the edge of the plasterboard sides. Of course, you remembered that for a wide arch you will need 2 rows of curved profile. Between them, jumpers made of CW profiles are screwed with screws, reinforcing the structure. In their ends, cuts are made along the width of the base of the curved strip. The side antennae are bent, and the remaining plates are pulled together with the arc using self-tapping screws.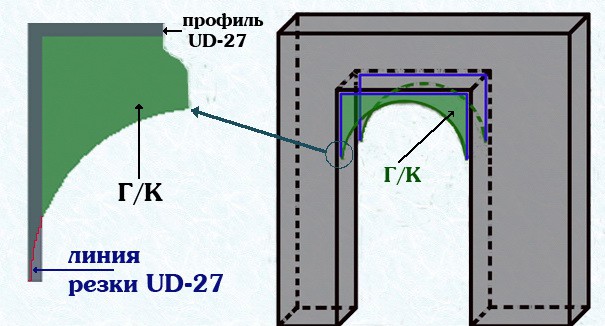 Scheme of fastening the profile and plasterboard to the arch. Since the arc of the arch has a large radius, it is possible to bend the plasterboard for the vault without soaking it in water. The crossbar is made as follows.
Scheme of fastening the profile and plasterboard to the arch. Since the arc of the arch has a large radius, it is possible to bend the plasterboard for the vault without soaking it in water. The crossbar is made as follows.
Return to Contents</a>
Leveling of surfaces by puttying
It doesn't matter that at first glance the vault seemsstepped. All this is corrected by puttying. First of all, the surfaces of the arch are treated with a primer. Serpyanka is glued to the seams and joints, then putty is applied. It is also used to seal the holes where the screws are screwed in and possible dents. After the first layer has hardened, the entire arch is puttied. After sanding, it is ready for finishing. Once the work is finished, feel free to invite your friends to the updated living room.</ ul>
