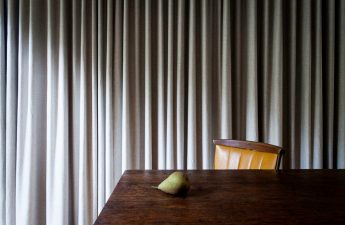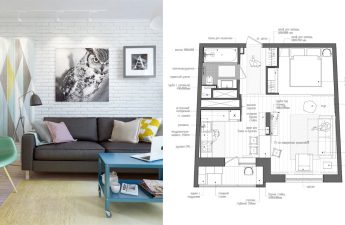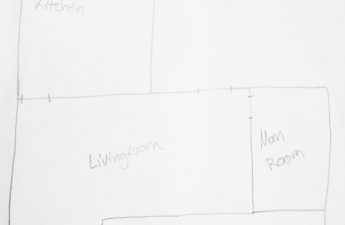 Beautiful interior of a small apartment is uniquedue to original and spectacular design solutions The beautiful interior of a small Cobble Hill apartment in Brooklyn was designed by designers Co Adaptive Architecture. The 62 square meter space underwent a remodeling and comprehensive renovation. The innovative renovation transformed the corner one-bedroom apartment into a two-bedroom apartment by combining the living room and kitchen. The most interesting feature of this compact but effectively organized space is the specially designed sliding countertop of the kitchen island. It was created as a second life for the wooden surface of a bowling alley. It shifts horizontally and is used either for cooking or as a dining area.
Beautiful interior of a small apartment is uniquedue to original and spectacular design solutions The beautiful interior of a small Cobble Hill apartment in Brooklyn was designed by designers Co Adaptive Architecture. The 62 square meter space underwent a remodeling and comprehensive renovation. The innovative renovation transformed the corner one-bedroom apartment into a two-bedroom apartment by combining the living room and kitchen. The most interesting feature of this compact but effectively organized space is the specially designed sliding countertop of the kitchen island. It was created as a second life for the wooden surface of a bowling alley. It shifts horizontally and is used either for cooking or as a dining area.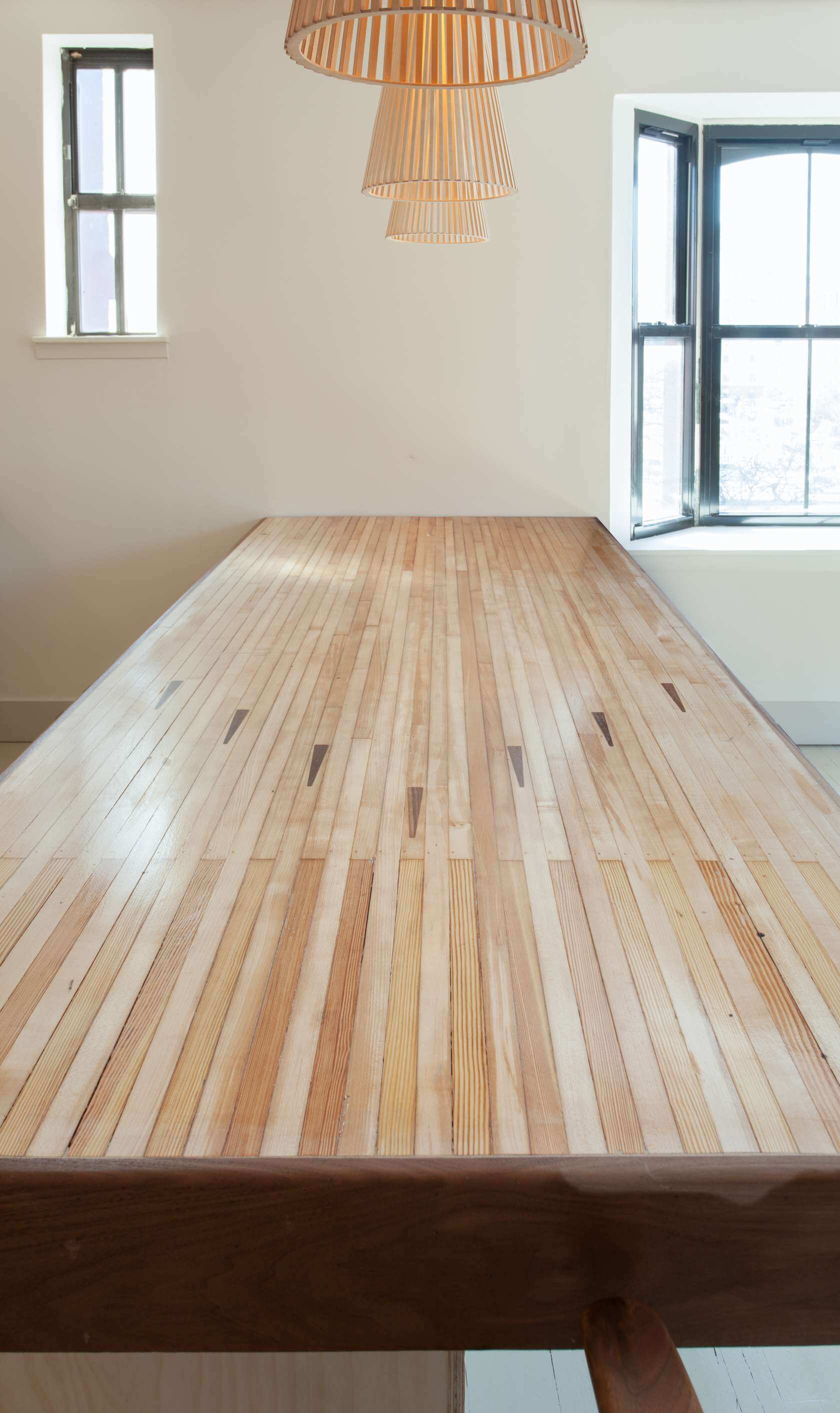 Kitchen island movable work surfacemade from wooden bowling alley flooring. The shipping boxes act as open shelves, adding charm and practicality to the interior. The walls were stripped of plaster. Terracotta-colored brickwork enriched the range of textures in the kitchen and became an accent that diversified the neutral background.
Kitchen island movable work surfacemade from wooden bowling alley flooring. The shipping boxes act as open shelves, adding charm and practicality to the interior. The walls were stripped of plaster. Terracotta-colored brickwork enriched the range of textures in the kitchen and became an accent that diversified the neutral background. Brickwork is an element of industrial style
Brickwork is an element of industrial style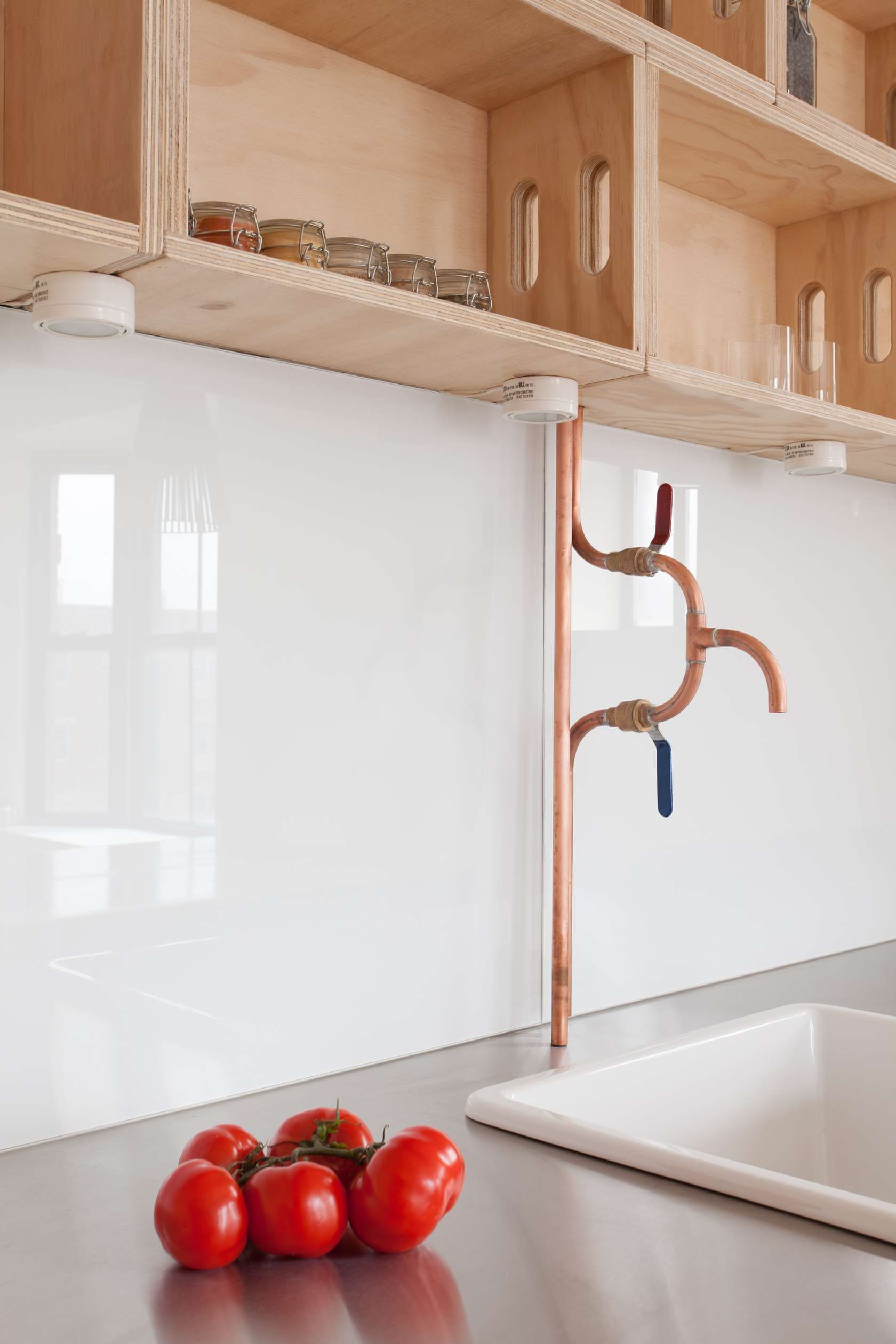 Apple crates used as open shelves add a playful and eco-friendly touch to the decor
Apple crates used as open shelves add a playful and eco-friendly touch to the decor Frosted globe lights with exposed wiring stand out against the brick wall
Frosted globe lights with exposed wiring stand out against the brick wall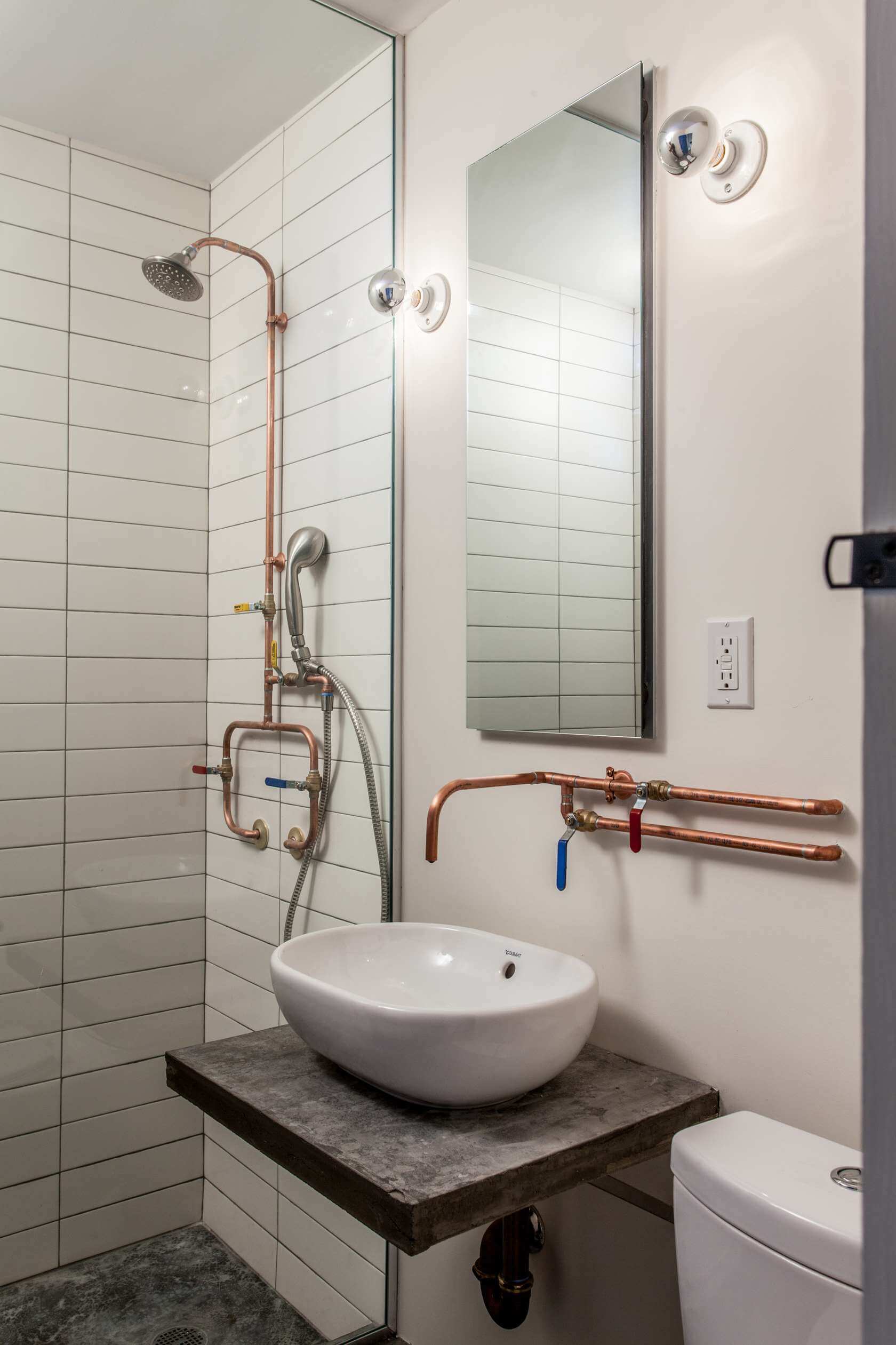 A striking and original detail - custom-made and polished copper faucets
A striking and original detail - custom-made and polished copper faucets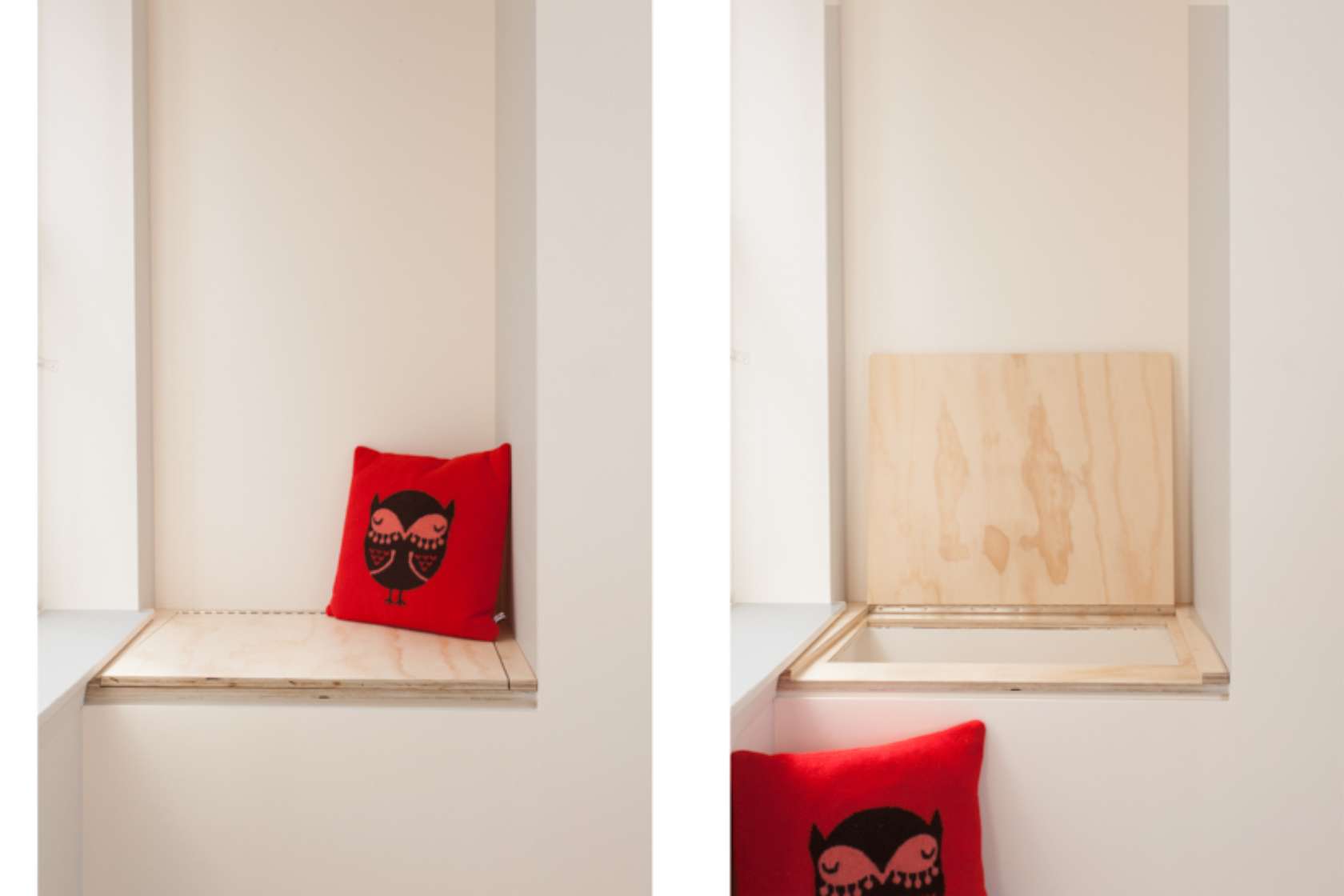 After the renovation, a small niche in the wall is used as a place to relax. Unique elements in the design of this small apartment determine its attractiveness and comfort.
After the renovation, a small niche in the wall is used as a place to relax. Unique elements in the design of this small apartment determine its attractiveness and comfort.
Beautiful interior of a small apartment in the style of minimalism

