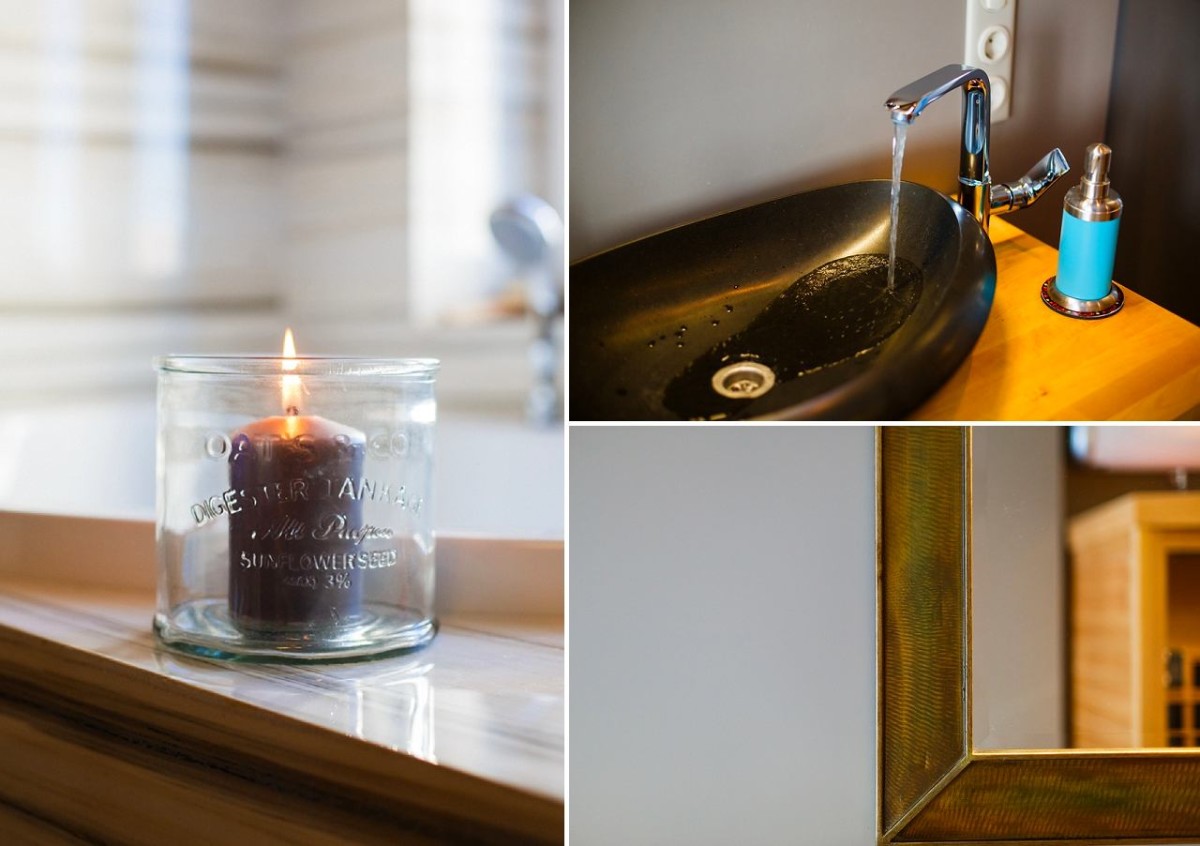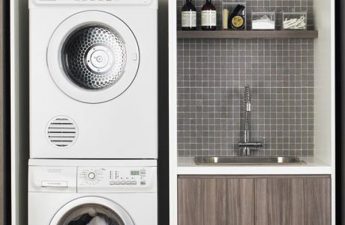How to design a combined bathroom without changing itlayout? Is it possible to organize a real bath-sauna in a city apartment? And how to play up a window in a bathroom? The answers to these questions were given to us by the architects of the Dvekati studio. Quite recently we wrote about , which was decorated in an eco-style by the architects Ekaterina Mamaeva and Ekaterina Svanidze. We were so impressed by the bathroom of this apartment, the area of which is almost 8 square meters, that we decided to dedicate a separate article to it.
True luxury
A bathroom with a window is a rarity, especially in a housepre-war times. An even bigger exception to the rule is the impressive area for a bathroom — 7.7 square meters. In many ways, these factors played a role in Olga and Alexey choosing this particular apartment. Ekaterina Mamaeva and Ekaterina Svanidze, architects at Dvekati studio: — We proposed a new layout for the apartment, but the bathroom remained intact. Such luck as a window in the bathroom is extremely rare and only found in custom-made homes.
Special requests
Olga and Alexey are still at the design stagetold the architects about their great desire to have a home infrared sauna in the bathroom. Along with their unusual dream, they also expressed their wishes to place a separate shower, a cabinet with a sink and a storage system, a toilet, a hygienic shower, a water heater and a built-in speaker in the bathroom. To implement their plan, the architects had to slightly increase the area of the bathroom - to 8.1 square meters, but its rectangular shape was preserved.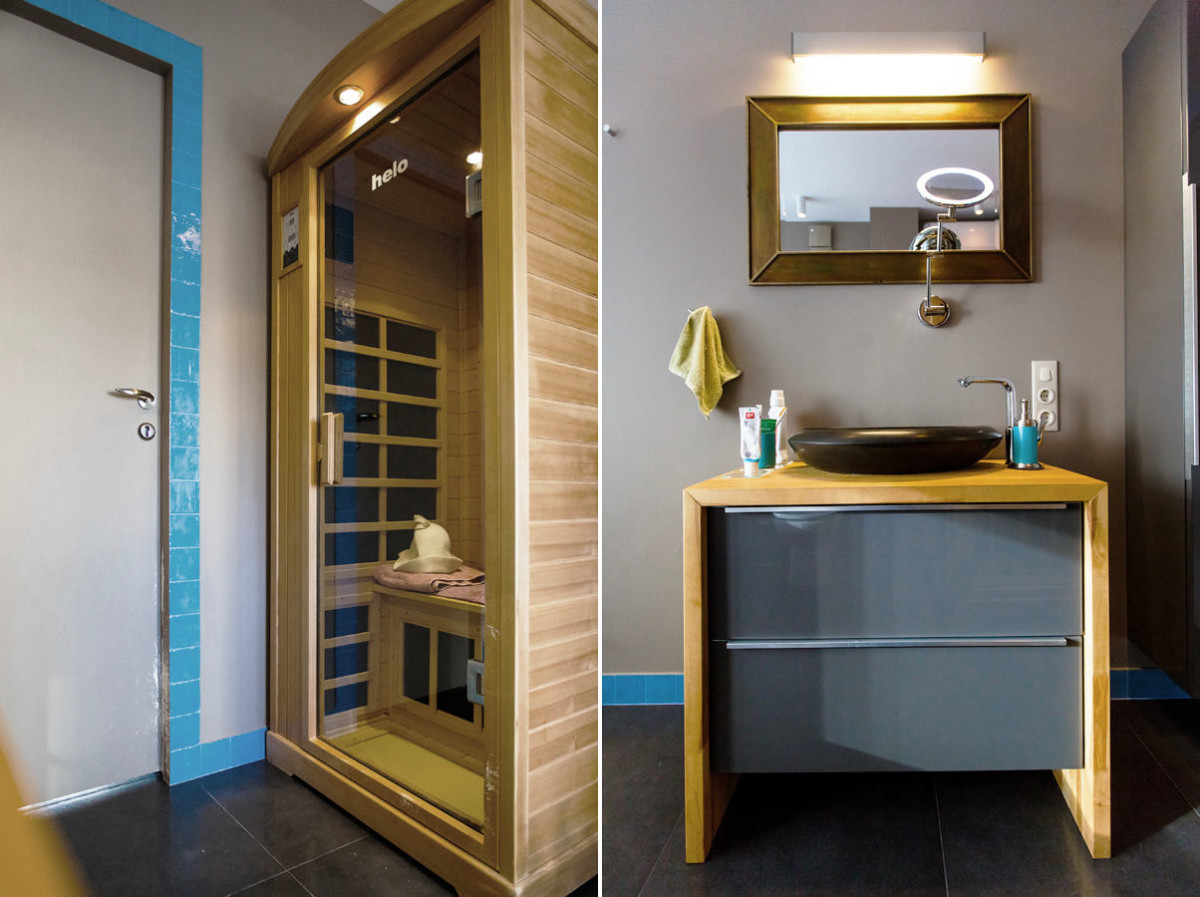
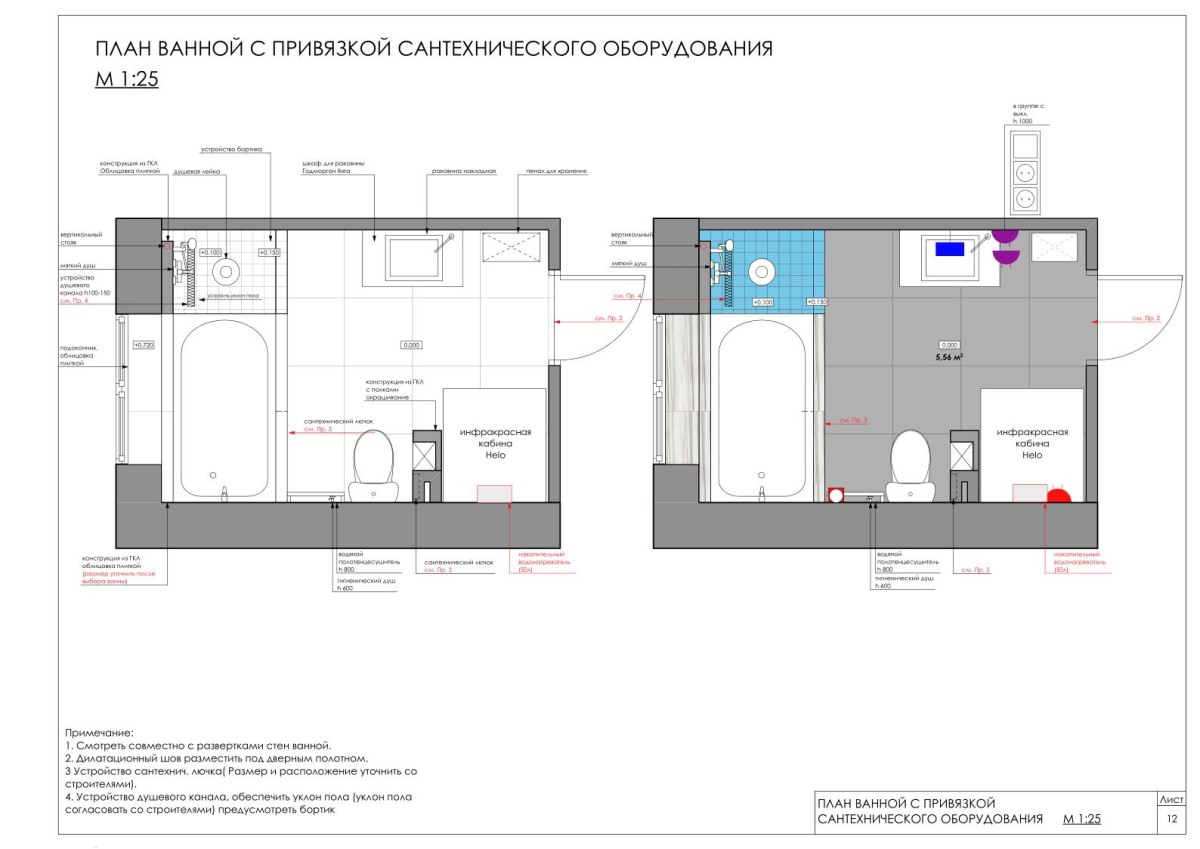
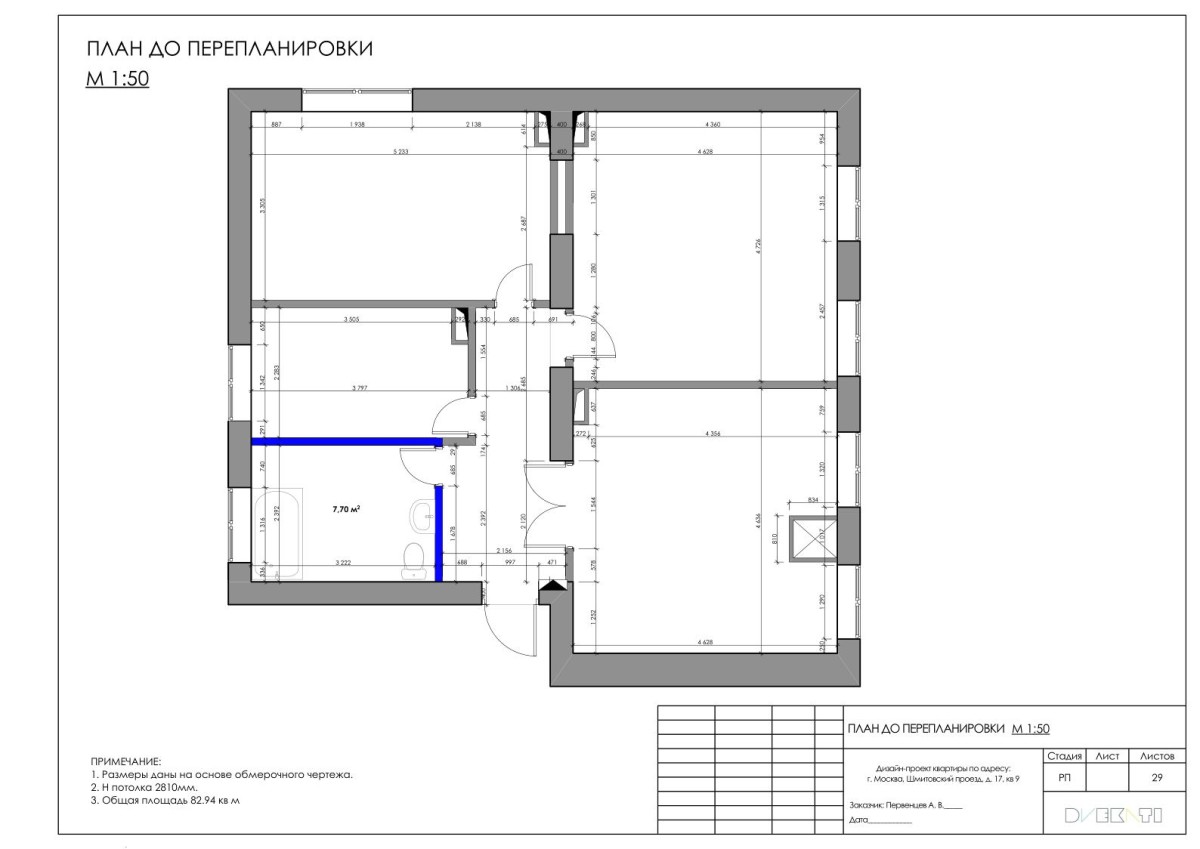
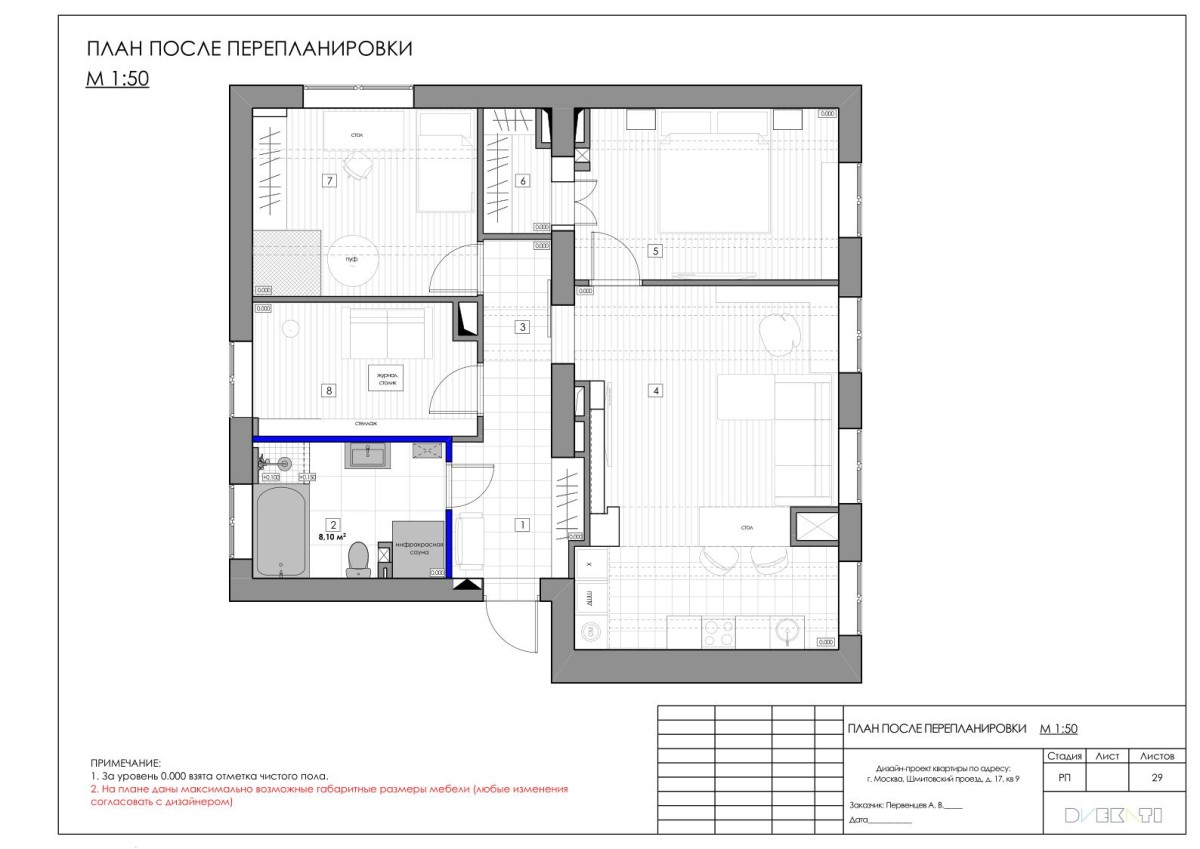
How to zone a bathroom using finishing
An important role in a combined bathroom is played bycorrect zoning. The architects managed to divide the room into functional zones, which was reflected in the decoration. The so-called "wet zone" stands out in particular: a non-standard-shaped bathtub and an adjoining separate shower are separated into a separate box, lined with ceramic tiles of different formats and textures. Above this zone, the ceiling is lowered, into which ceiling lights, a tropical shower and an acoustic speaker for listening to music while lying in the bathtub are built. The shower is separated from the bathtub by a glass partition, as well as contrasting small azure tiles. The same tiles are used to lay the floor in the shower with a built-in shower drain, as well as a kind of edging - a plinth along the entire perimeter of the room and in the doorway instead of a frame. The teardrop-shaped acrylic bathtub, on the contrary, is lined with light large-format marble tiles, the slopes and window sill are also lined with them. Ekaterina Mamaeva and Ekaterina Svanidze, architects of the Dvekati studio: — The level of the window sill did not coincide with the level of the bathtub, so it turned into a kind of shelf for storing cosmetics and various accessories. On the window there are pleated blinds for shading from the sun, a pouring and shower head are built into the side of the bathtub. The remaining walls of the bathroom and the door panel are painted with moisture-resistant paint in the color of milk chocolate, which combined two types of facing tiles, as well as floor porcelain tiles.
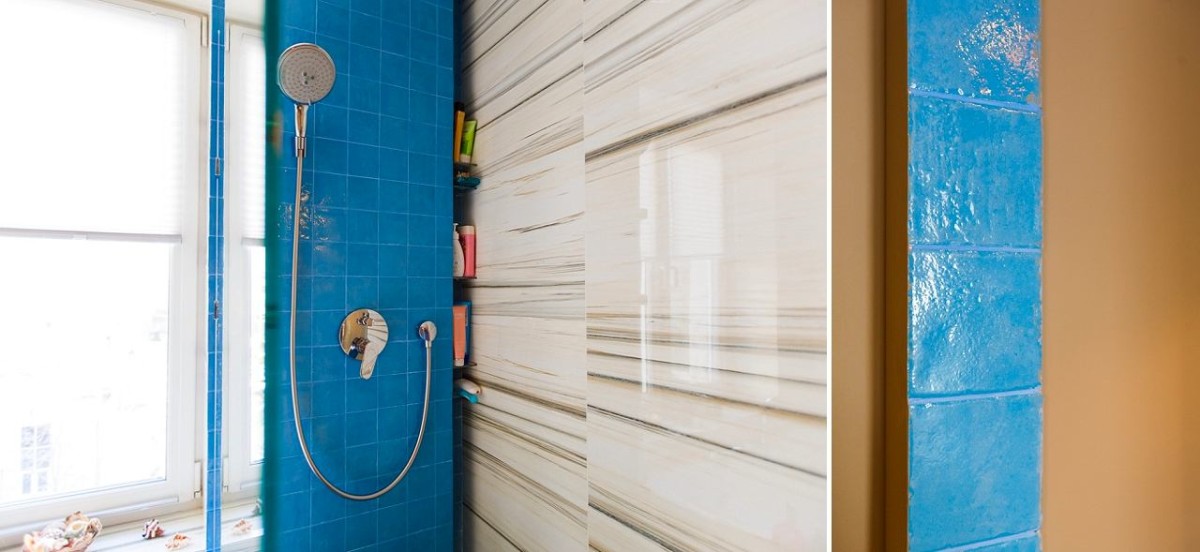

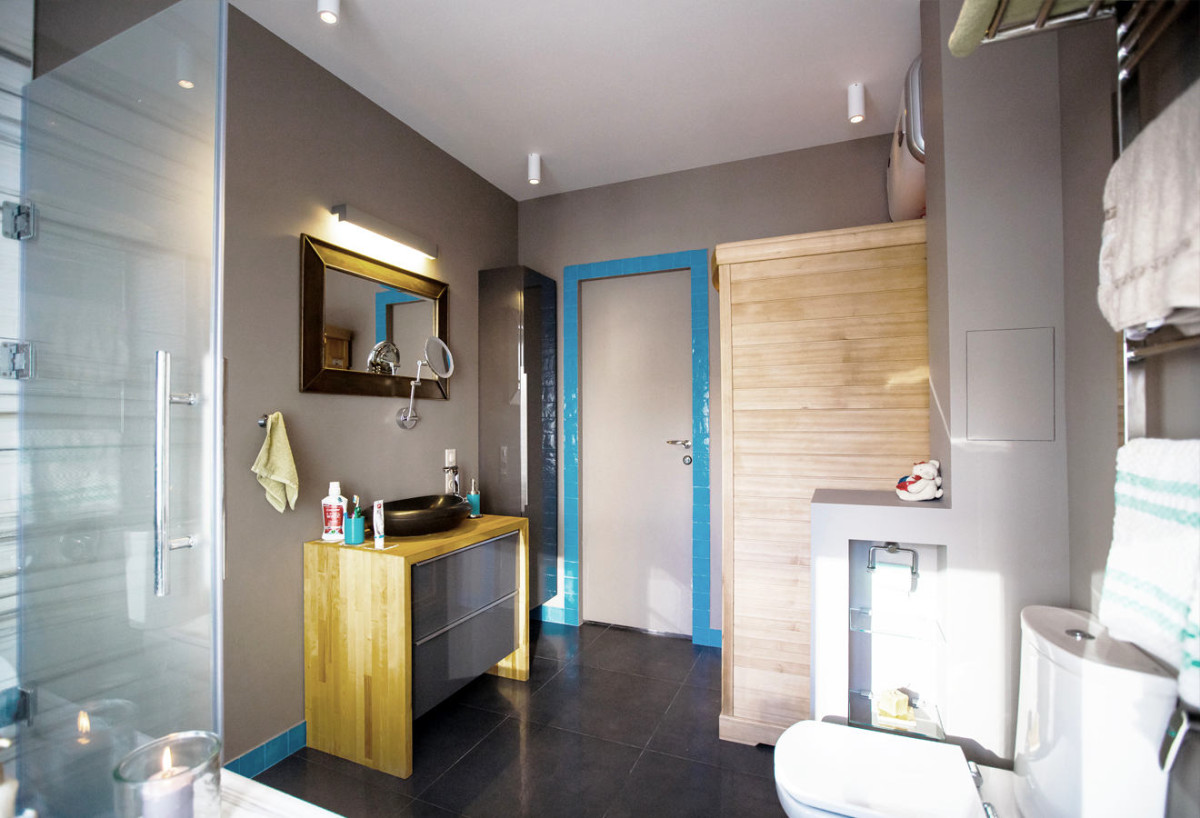
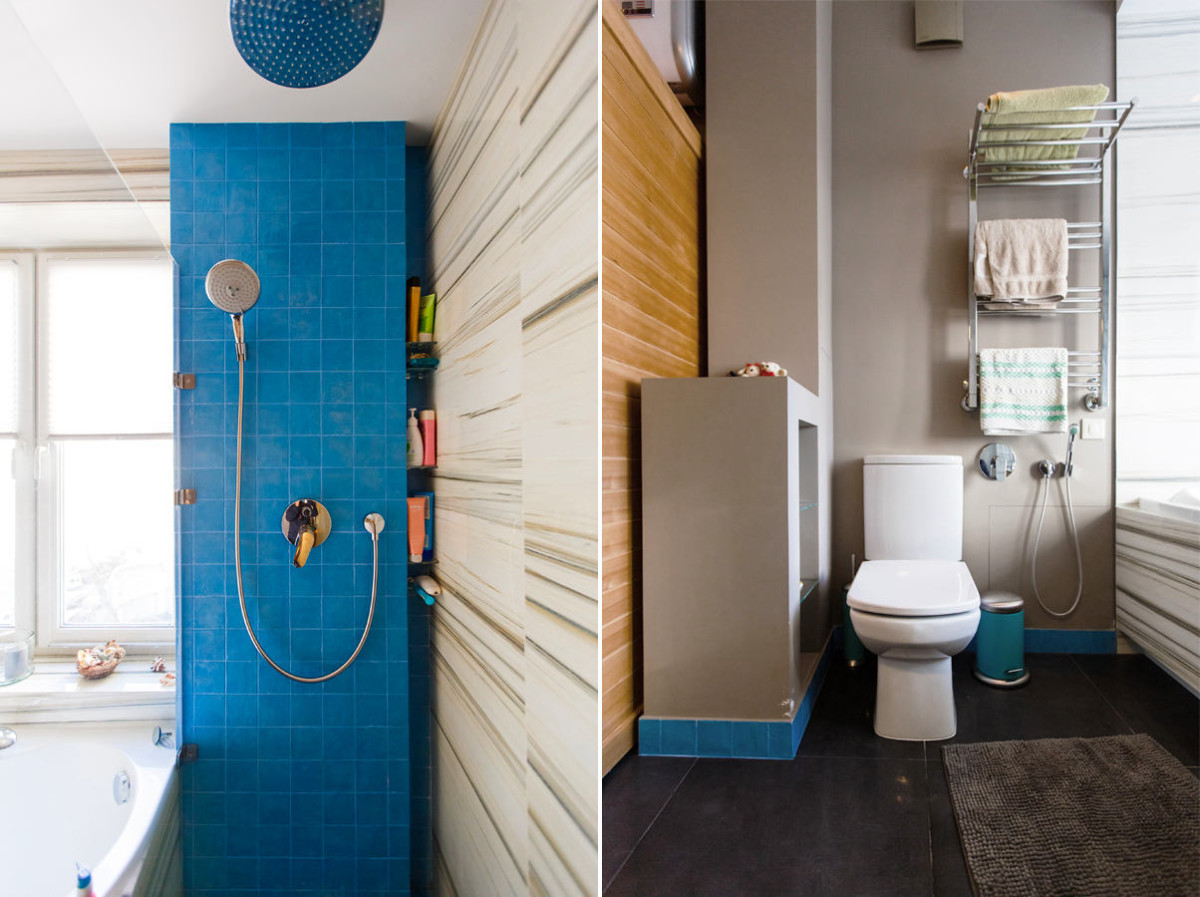
Is a sauna at home real?
To implement the idea with a full-bodyThe architects deliberately enlarged the bathroom by using the corridor as an infrared home sauna. It is separated from the toilet by a partition that hides the utilities. To hide the toilet, the partition was specially extended with a plasterboard ledge. Glass shelves for storage were made in the resulting niche on the toilet side. A storage water heater was installed above the sauna, which is almost invisible. Ekaterina Mamaeva and Ekaterina Svanidze, architects at Dvekati Studio: - On the opposite wall, there is a designer cabinet with an overhead teardrop-shaped sink made of natural basalt, echoing the shape of the bathtub. The original IKEA cabinet was changed beyond recognition, thanks to the wooden countertop cladding. There is also an elegant hanging storage cabinet.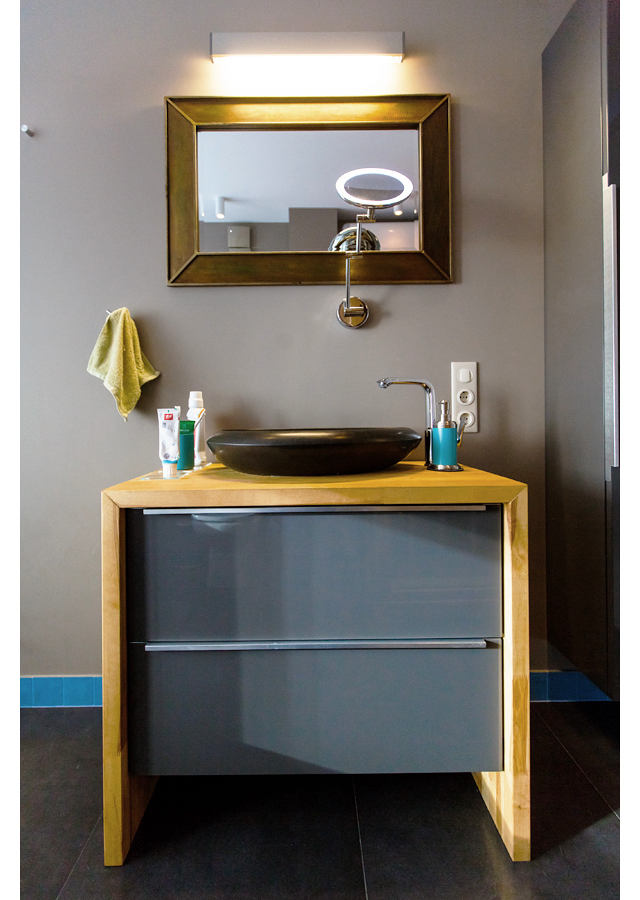
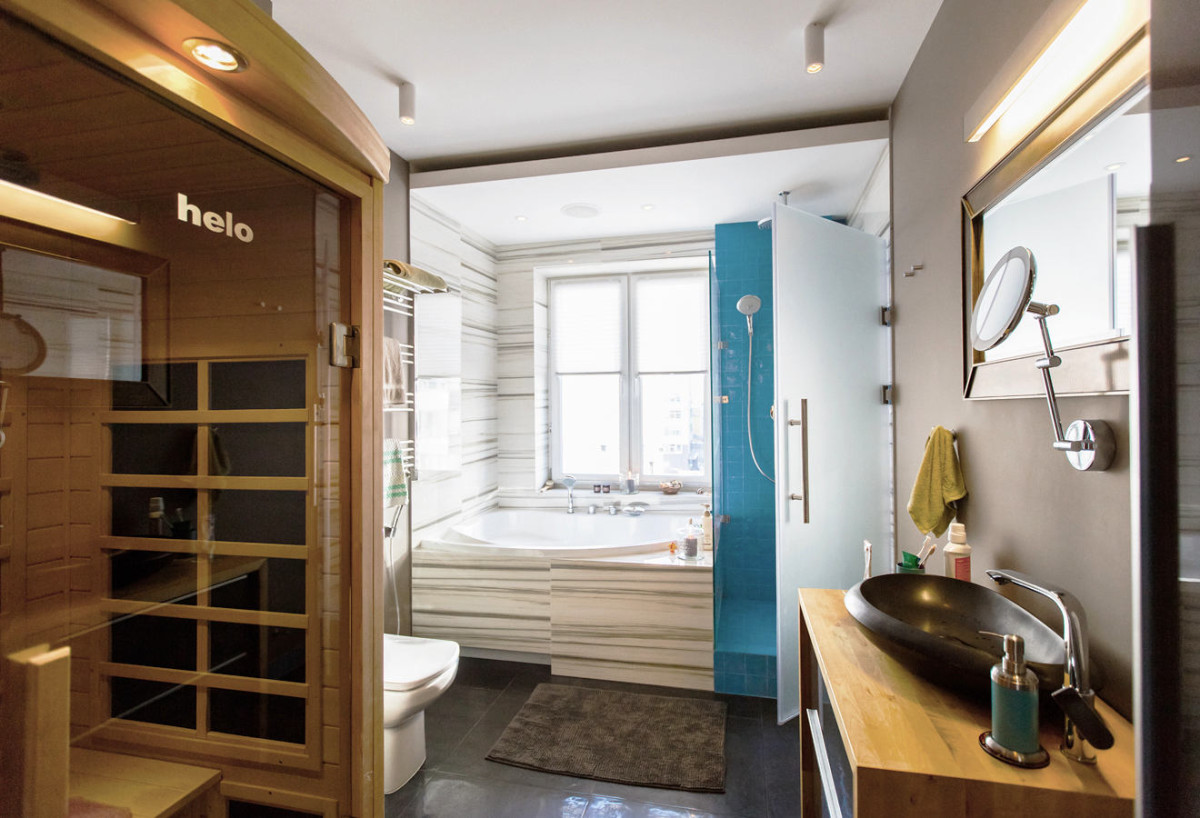
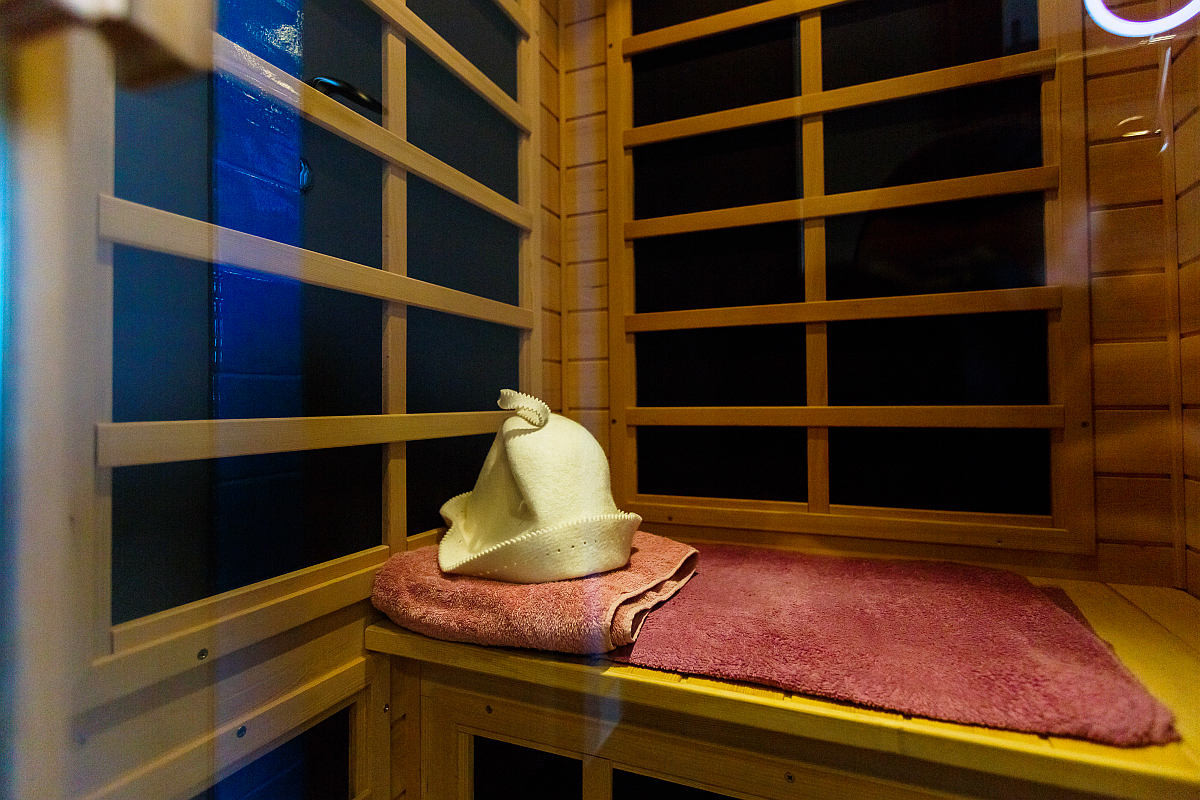
Materials, brands, cladding:
- interior door — Union Chameleon;
- functional lighting, sconce above the mirror - SLV;
- decorative mirror above the cabinet - IFab;
- faucets and showers - Hansgrohe;
- acrylic bathtub - Kolpa San Amadis;
- toilet - Roca Element;
- shower drain - Viega;
- cabinet, wooden tabletop, hanging cabinet - IKEA;
- water heated towel rail - Tera;
- floor porcelain tiles - Atlas Concorde, Time collection;
- ceramic tiles - Marca Corona, Jolie collection; La Faenza, Neozebri collection;
- sink - Sheerdecor;
- glass shelves, the door to the shower - the company "Inprus".
Advice from the architects of the Dvekati studio
photos courtesy of DveKati studio
