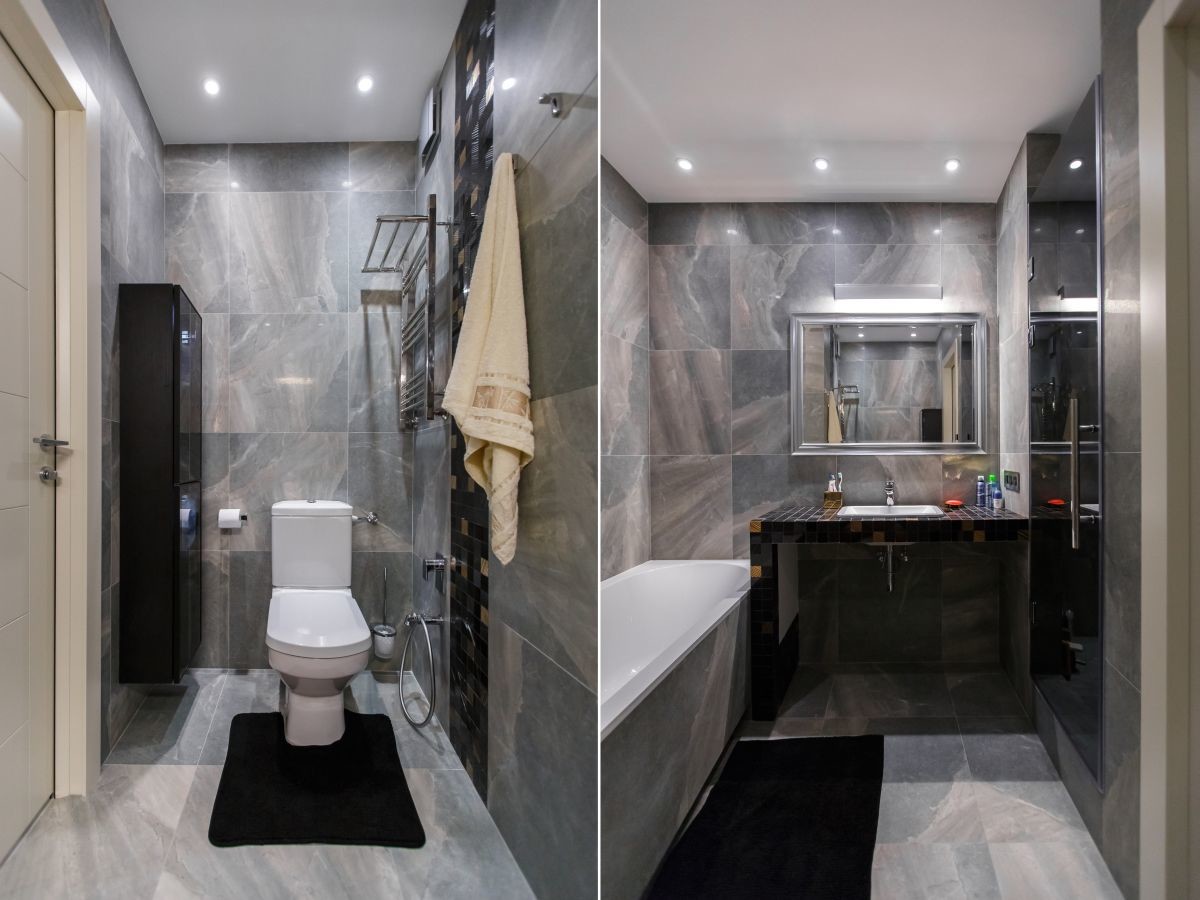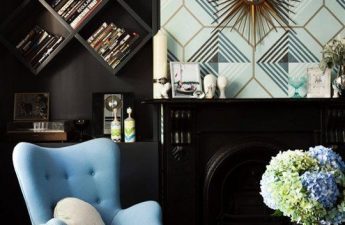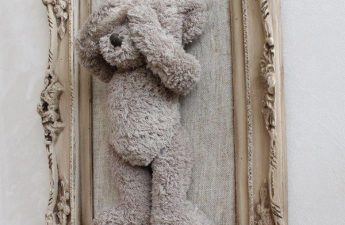How to properly plan a bathroom ina typical apartment? How to avoid mistakes when arranging it? The architects Ekaterina Mamaeva and Ekaterina Svanidze answered these questions, showing the already implemented project. The project of this bathroom was created for a young family with a child. The object is located in the apartment of a monolithic brick house on Khodynka. Initially, there were planned two bathrooms, but at the request of customers, one of them was transformed into a dressing room. Thus, on an area of 5.7 square meters, it was necessary to place all the functionality of the bathroom. The architects and heads of the studio of architectural design "Dvekati" - Ekaterina Mamaeva and Ekaterina Svanidze, told us about how we managed to arrange a small bathroom in a typical apartment. Ekaterina Mamaeva and Ekaterina Svanidze Architects have over five years of professional experience in the design of public and private interiors. They were educated at the Modern School of Design at Moscow State University. Now they run the studio "Dvekati" (architectural and design design). - - Has the bathroom been redeveloped? - - On both sides, the bathroom is "squeezed" by living rooms, due to which expansion is impossible, but we managed to "carve out" a niche for a shower near the non-residential area in the center of the apartment, which corresponds to the redevelopment norms. Thanks to this, it was possible to place both a full-fledged bathroom and a spacious shower room in a separate niche in the bathroom. 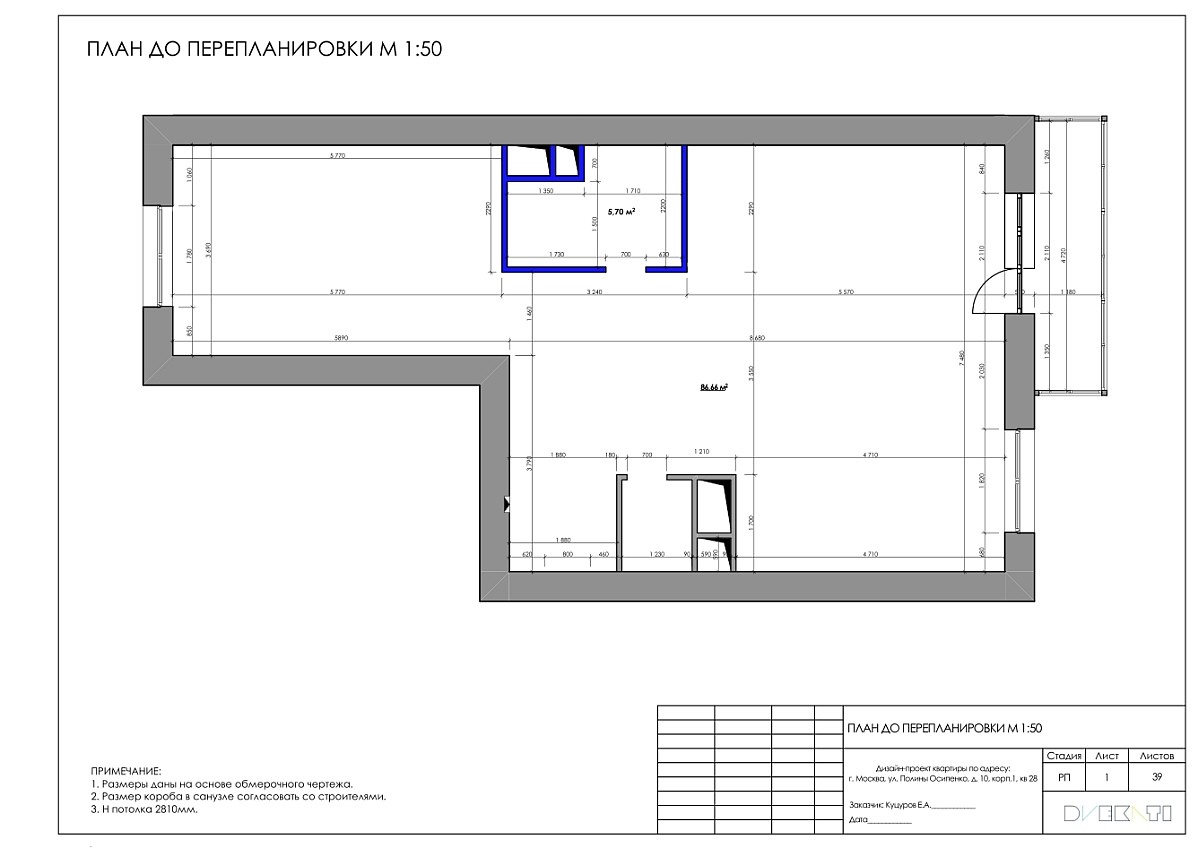


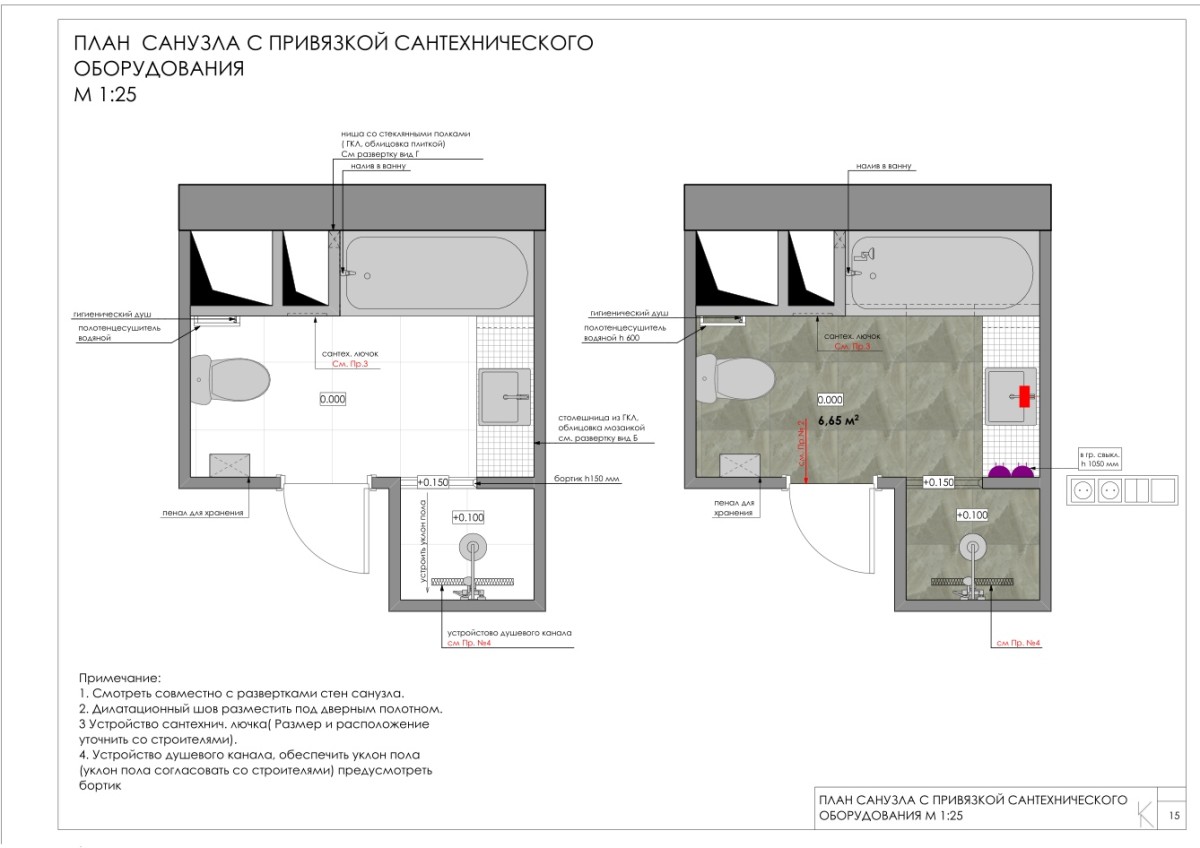 - - Tell us more about the shower niche.- - We installed a ladder in the shower niche, and a glass door was hung in the opening. If you want to apply a similar technique in your bathroom, then a curtain can play the role of a door. The ceiling level in the niche was deliberately lowered slightly for the installation of a ceiling shower head.
- - Tell us more about the shower niche.- - We installed a ladder in the shower niche, and a glass door was hung in the opening. If you want to apply a similar technique in your bathroom, then a curtain can play the role of a door. The ceiling level in the niche was deliberately lowered slightly for the installation of a ceiling shower head.  - - How did you work with color and textures?What materials have you chosen for the cladding? - - We got a functional, but elongated angular room. We decided to “smooth” it with a dark matte porcelain stoneware of a noble texture. The cladding of the floor and all walls was made with the same material, which made the room chamber and homogeneous. The general gray scale was diluted with two accents - a strip of black and gold mosaic, which distracts attention from the corner of the communication box, and a GKL countertop with an integrated sink lined with the same material. The classic marble texture of porcelain stoneware and golden mosaic elements are "modernized" by the ascetic forms and chrome surfaces of the selected collection of sanitary ware.
- - How did you work with color and textures?What materials have you chosen for the cladding? - - We got a functional, but elongated angular room. We decided to “smooth” it with a dark matte porcelain stoneware of a noble texture. The cladding of the floor and all walls was made with the same material, which made the room chamber and homogeneous. The general gray scale was diluted with two accents - a strip of black and gold mosaic, which distracts attention from the corner of the communication box, and a GKL countertop with an integrated sink lined with the same material. The classic marble texture of porcelain stoneware and golden mosaic elements are "modernized" by the ascetic forms and chrome surfaces of the selected collection of sanitary ware. 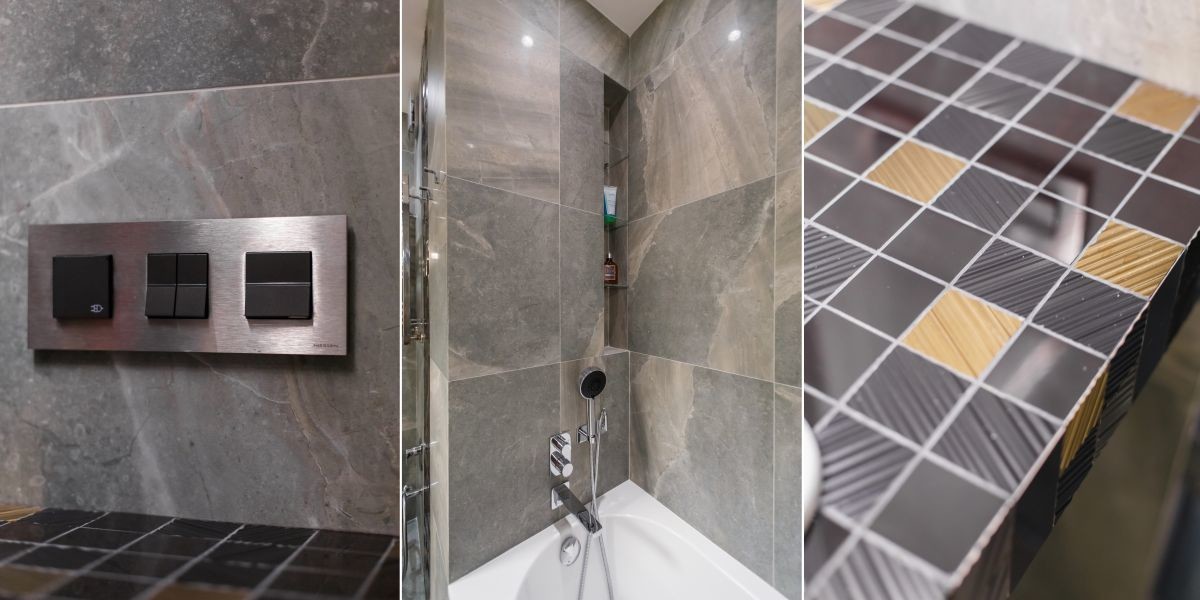
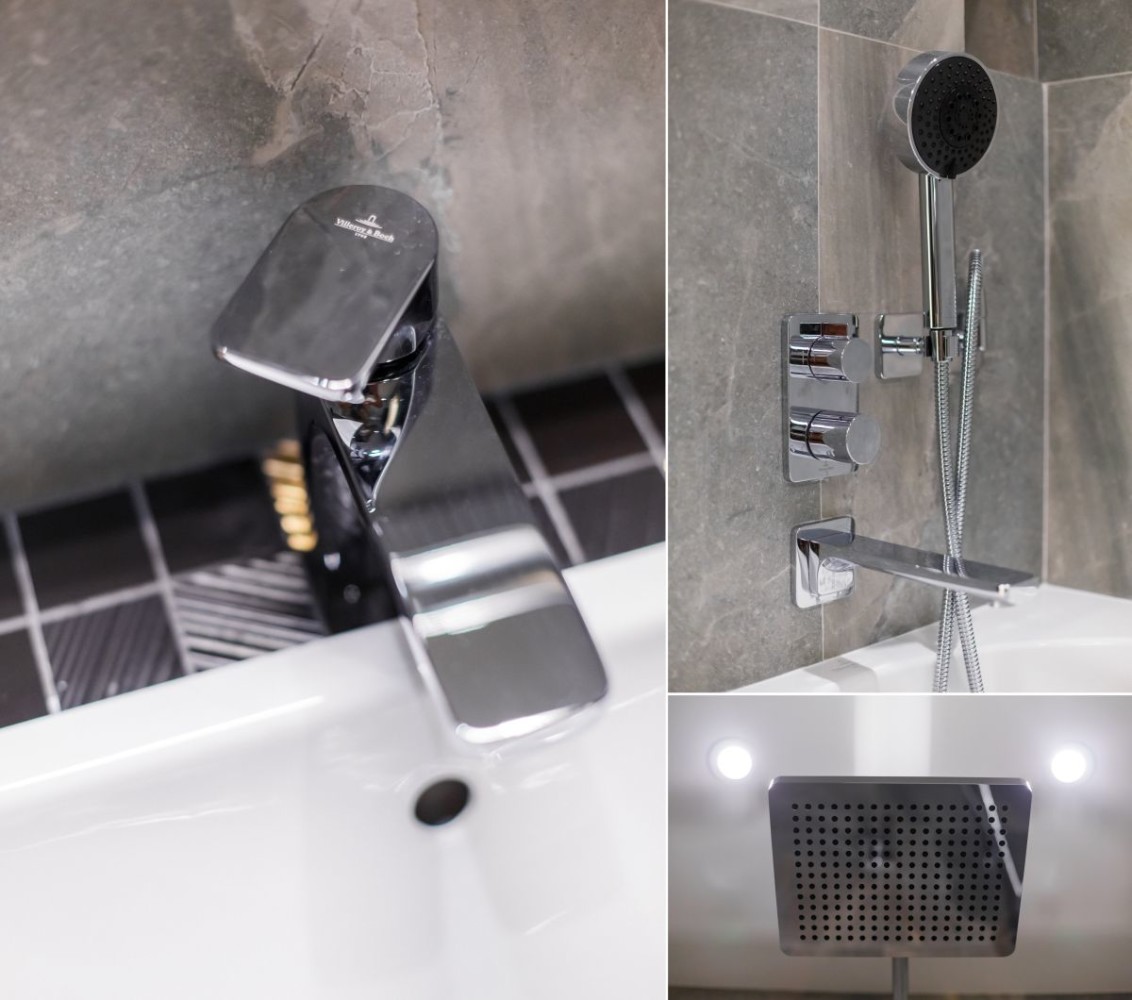 - - How did you solve the issue with storage systems?- - Drawers for storage are provided under the worktop (they are not yet mounted on the photo). A washing machine could be placed under it, but together with the customers, it was decided to move it to the kitchen pencil case. For storing bathroom accessories, there is an elegant hanging pencil case next to the toilet, made according to the studio's sketch. For shampoos and other things - a small niche in the corner above the bathroom. It was successfully integrated between the box and the wall.
- - How did you solve the issue with storage systems?- - Drawers for storage are provided under the worktop (they are not yet mounted on the photo). A washing machine could be placed under it, but together with the customers, it was decided to move it to the kitchen pencil case. For storing bathroom accessories, there is an elegant hanging pencil case next to the toilet, made according to the studio's sketch. For shampoos and other things - a small niche in the corner above the bathroom. It was successfully integrated between the box and the wall. 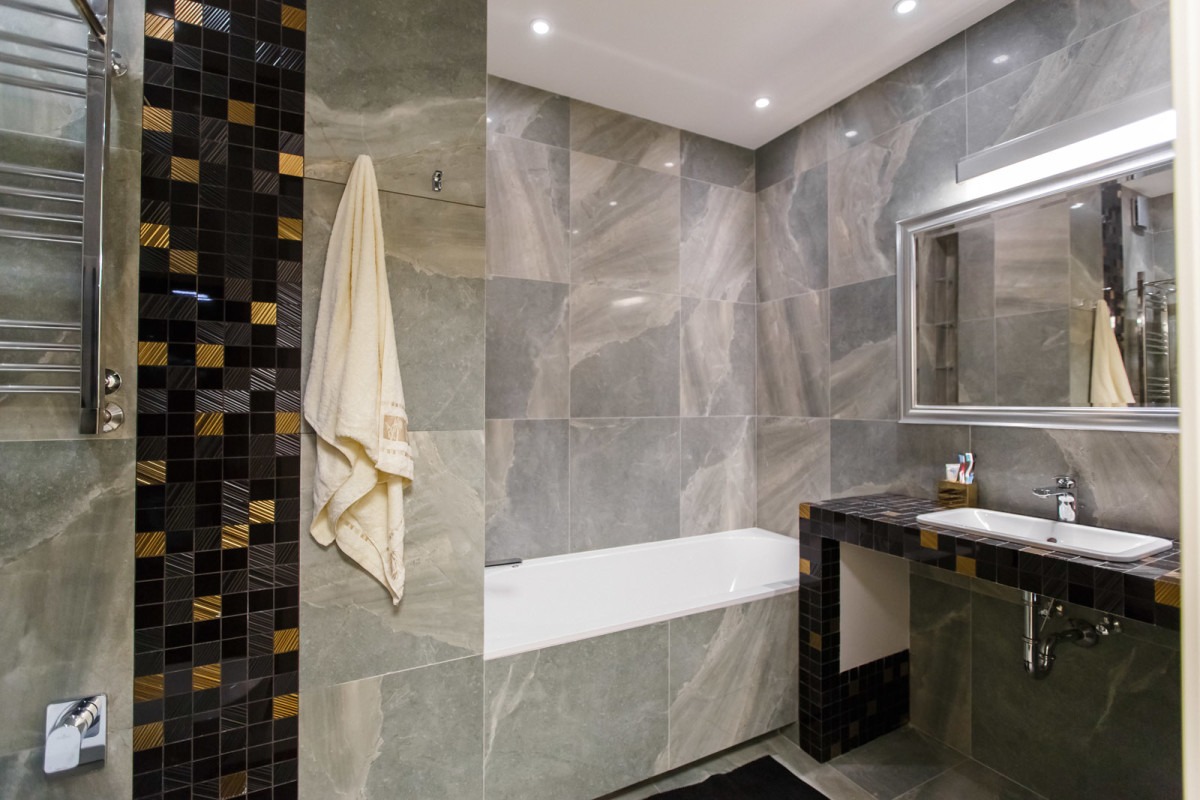 Brands and brands:
Brands and brands:
- porcelain stoneware - Aparici, G-Stone collection
- mosaic - Aparici, collection Noice Negro
- bathroom, toilet, sink - Villeroy & Boch
- plumbing, accessories - Dornbracht
- Towel warmer "Tera"
- pencil case - according to the designers' sketch "Stylish kitchens"
- drawers under the countertop - "New interiors"
- mirror - according to the sketch of the designers of the "Mirror Factory on Nagornaya"
- glass door, glass shelves in the niche - "Inprus"
photos are provided by the studio «DVEKATI»
