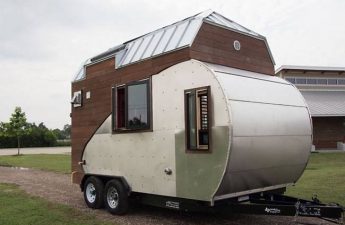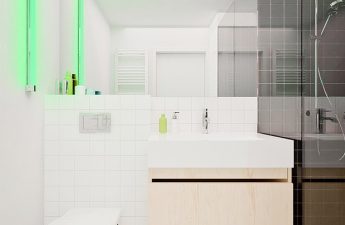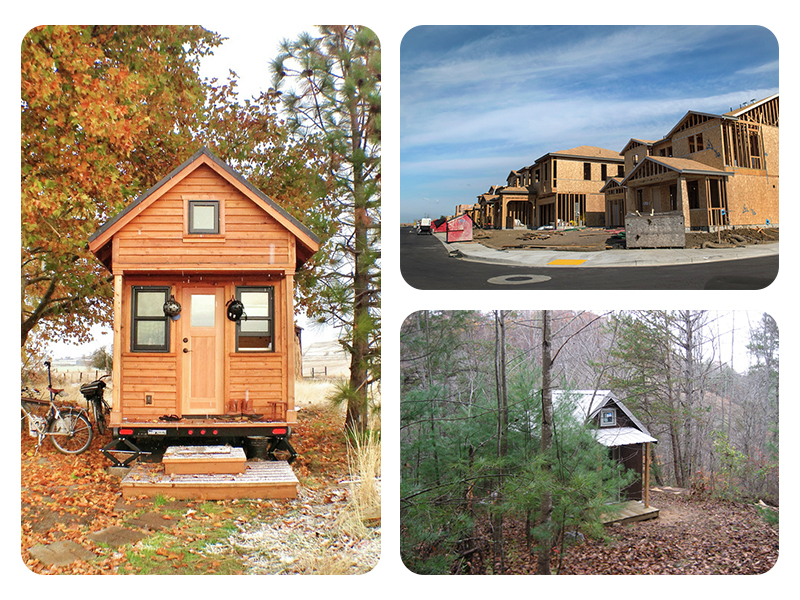 Small houses:mobile home-van Against the background of instability of the world economy, small-sized houses are no longer perceived as temporary shelters for bachelors. Moreover, the concept of building tiny cottages, the area of which does not exceed 15-20 m2, has become widespread. Not a day goes by without some architect - honored or unknown - presenting to the public another model of an ultra-compact house. Moreover, these structures are evolving at an incredible pace, and they have already left far behind those completely unimaginable trailers that were symbols of trouble several decades ago. So, modern small-sized houses have reached such a level of comfort and attractiveness that for many, the shortcomings of other types of housing have become obvious. And today we would like to talk about ideas that are key for compact-sized houses, but still can and should find application in the design of objects familiar to us.
Small houses:mobile home-van Against the background of instability of the world economy, small-sized houses are no longer perceived as temporary shelters for bachelors. Moreover, the concept of building tiny cottages, the area of which does not exceed 15-20 m2, has become widespread. Not a day goes by without some architect - honored or unknown - presenting to the public another model of an ultra-compact house. Moreover, these structures are evolving at an incredible pace, and they have already left far behind those completely unimaginable trailers that were symbols of trouble several decades ago. So, modern small-sized houses have reached such a level of comfort and attractiveness that for many, the shortcomings of other types of housing have become obvious. And today we would like to talk about ideas that are key for compact-sized houses, but still can and should find application in the design of objects familiar to us.
1. No longer means better
In a nutshell, small area housesare more affordable to build and operate. Tiny cottages cost an average of $23,000, while their full-size counterparts reach $272,000. Considering that a properly designed tiny house can accommodate all the necessary amenities for life, architects should more often incorporate ideas for rational organization of space into their designs, and then their clients will be able to stop the senseless race for extra square meters.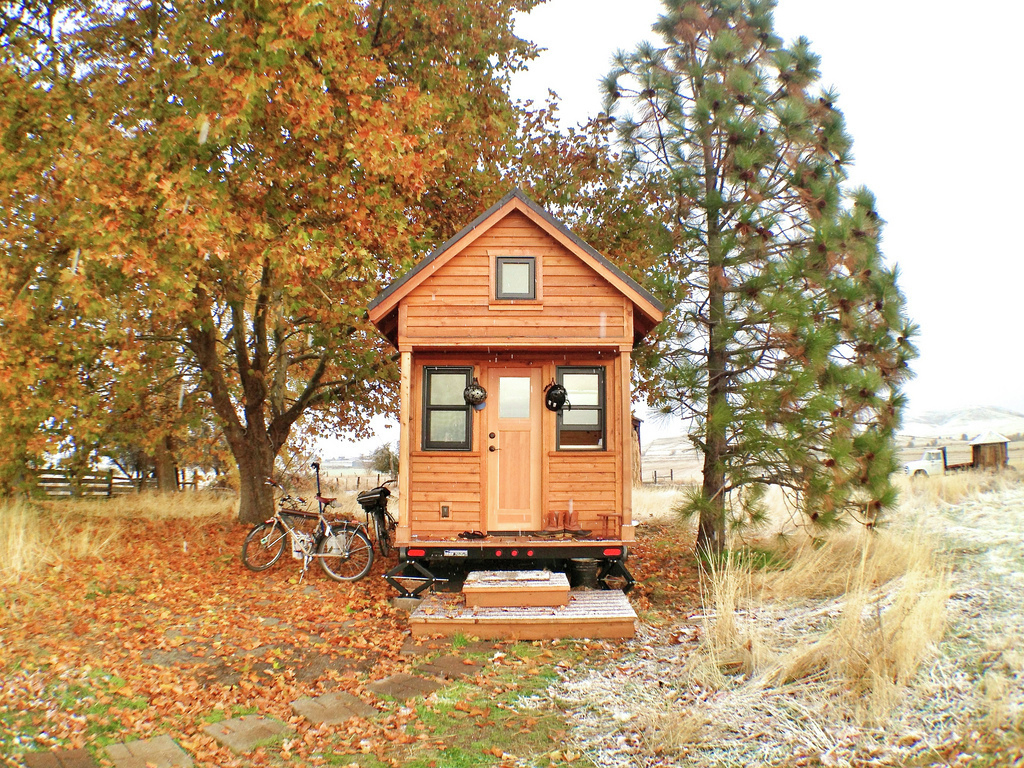
2. It is necessary to use vertical space.
One of the most noticeable advantages of manytiny houses is the fact that their interiors seem surprisingly free, despite the actual lack of space. The fact is that, unlike traditional buildings, compact objects are often divided not only into horizontal, but also into vertical zones. So-called attics, mezzanine levels are arranged, which are most often allocated for the placement of sleeping places or utility rooms. This principle is quite applicable to houses of standard dimensions, as it carries the possibility of creating more open, light-filled spaces.
3. Any space must perform several functions.
Every city dweller knows very well that inIn conditions of a shortage of square meters, living spaces are inevitably endowed with several functions. In a small house, everything is aimed at multi-purpose use - the living room is also a dining room, and at the same time it necessarily has a mini-office. If a person who is going to build a cottage accepts the idea of combining several functions in one space and, therefore, agrees to reduce the area of the object itself, he will have the opportunity to invest the saved funds in the purchase of high-quality furniture, finishing materials, etc.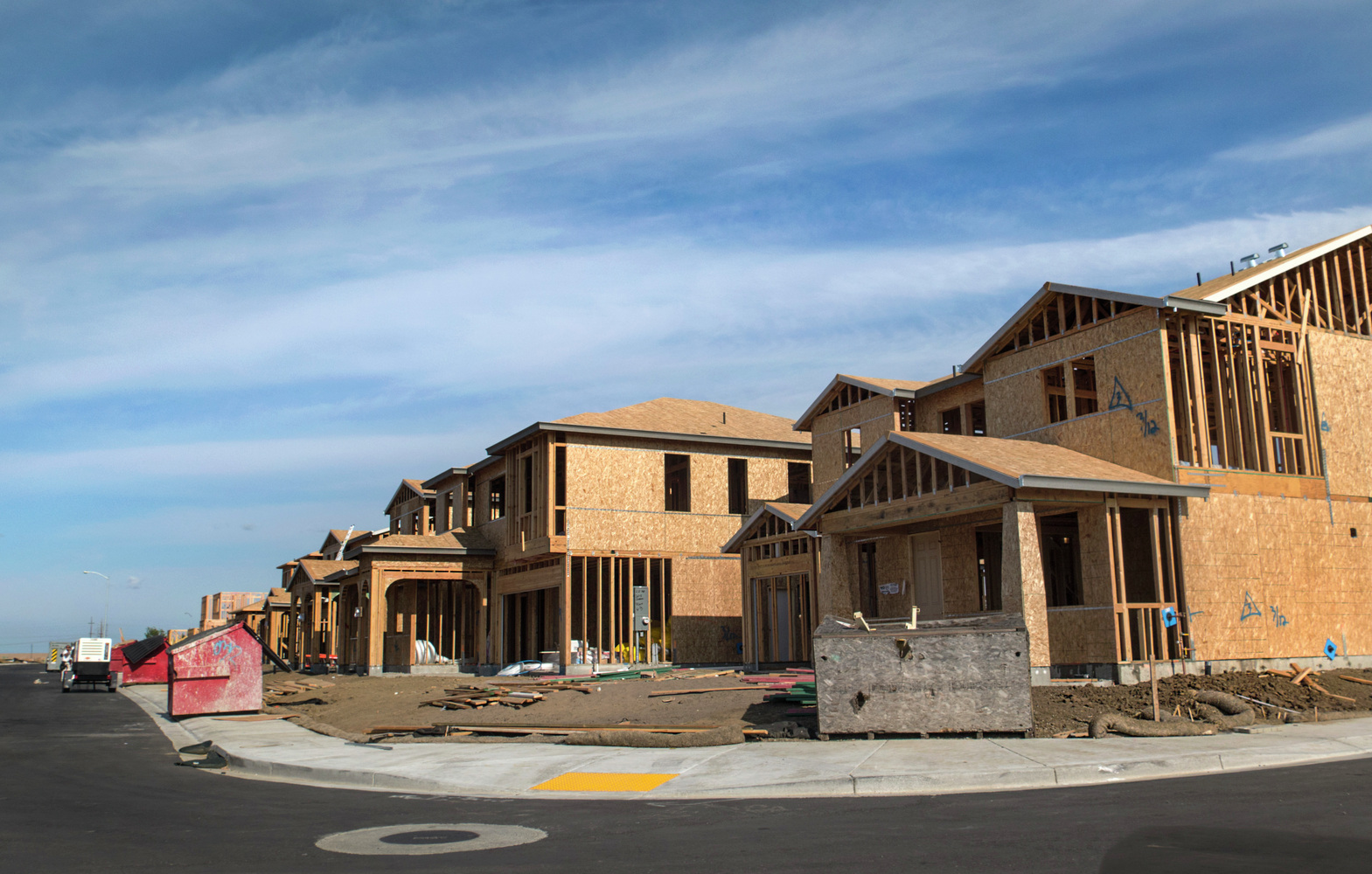
4. It is necessary to provide communication with the external space.
The very nature of tiny houses is that theyare forced to be in close contact with their surroundings. Each such object is a shelter that supports the principles of a conscious attitude towards ecology and energy conservation. These same ideas need to be transferred to the sphere of traditional construction so that architects learn to think through all the details of their projects more carefully and correlate them with the conditions and requirements of the environment.
5. Minimalism is the key to success.
Tiny houses are fundamentally different fromtheir spacious counterparts, being more functional and practical by definition. There is no and cannot be room for pompous decorations, intricate finishing and various decorative items. Minimalism is the only possible style for decorating ultra-compact houses, but if we are talking about objects of standard dimensions, laconicism is appropriate for them too. Getting rid of unnecessary details is beneficial to any space, because, as Mies van der Rohe said, "less is more."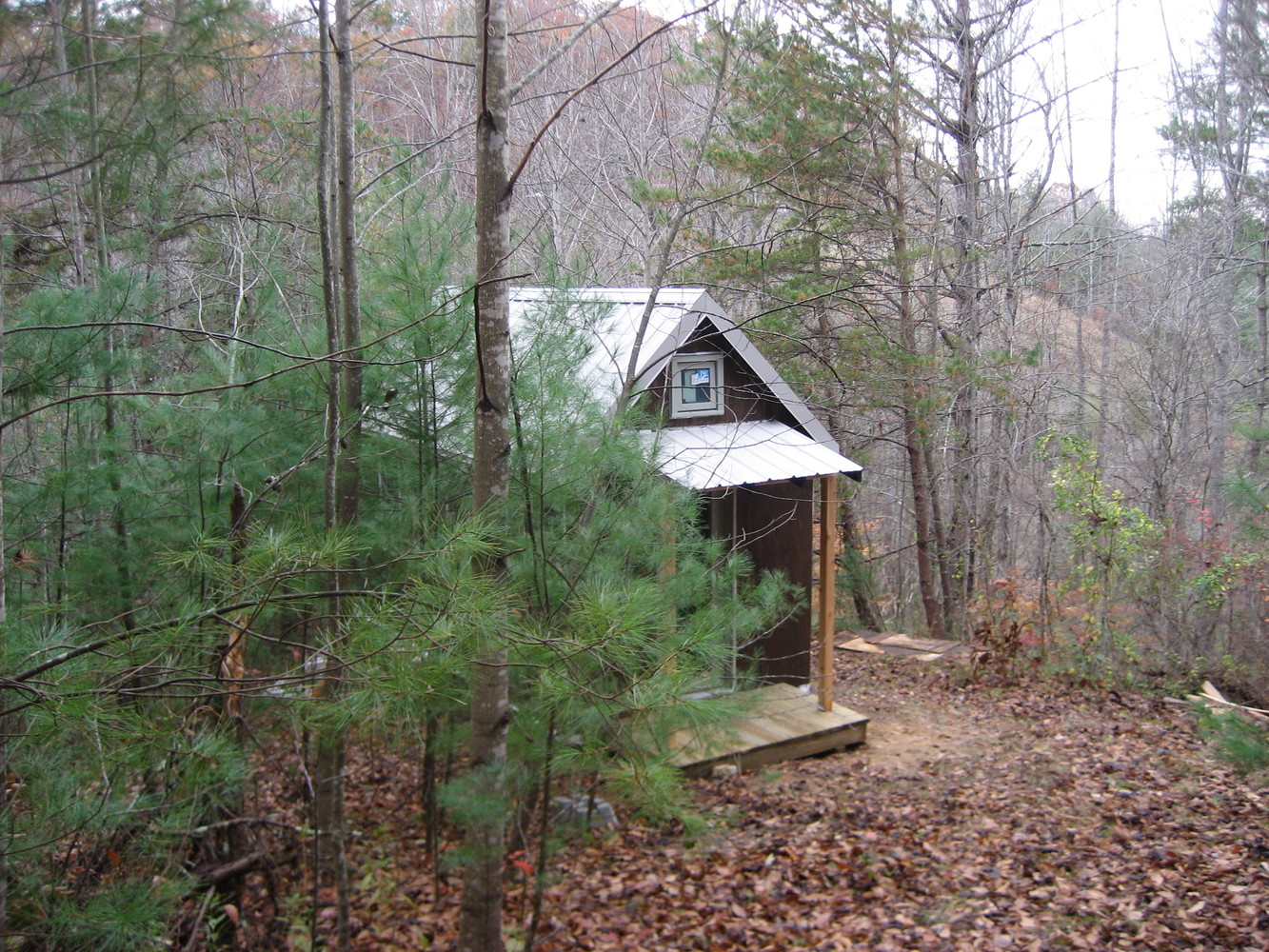 Even if you're not ready to move into a tinyhouse designed according to the "all-in-one" principle, analyze the advantages of such structures. This knowledge will help you transform your own home, make it more attractive and comfortable.
Even if you're not ready to move into a tinyhouse designed according to the "all-in-one" principle, analyze the advantages of such structures. This knowledge will help you transform your own home, make it more attractive and comfortable.
