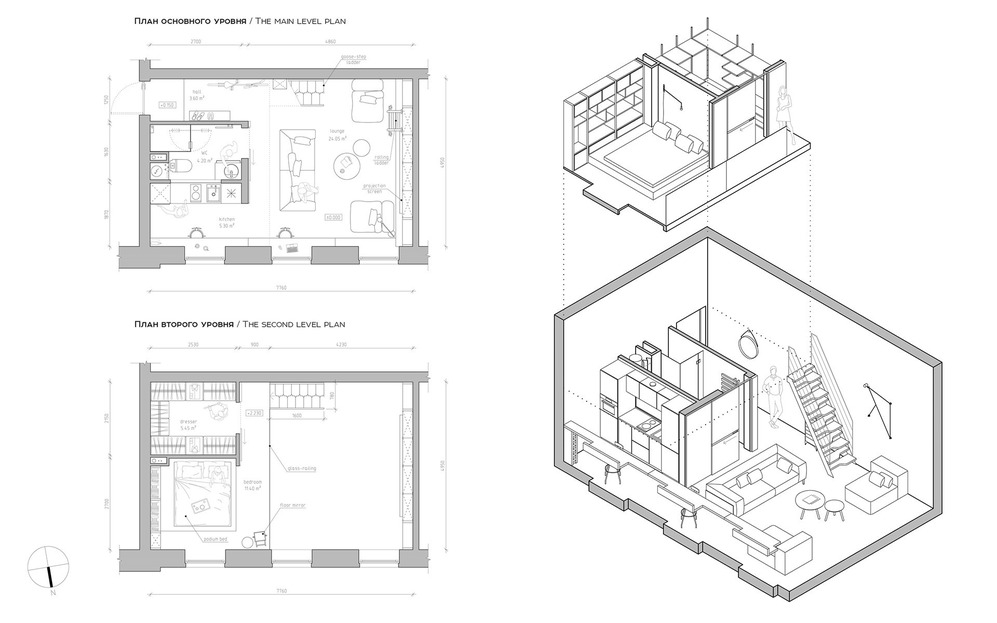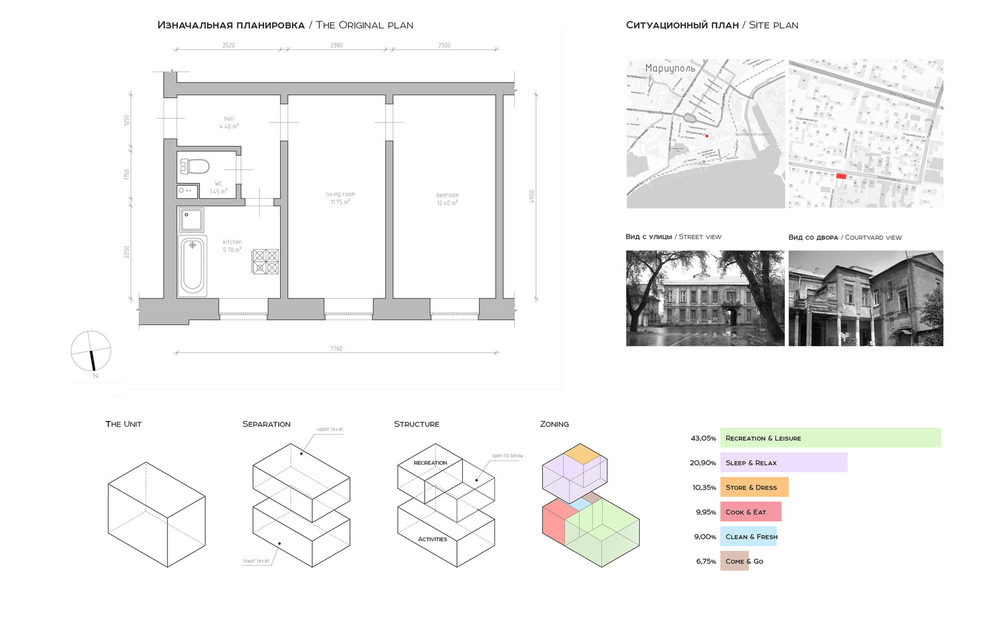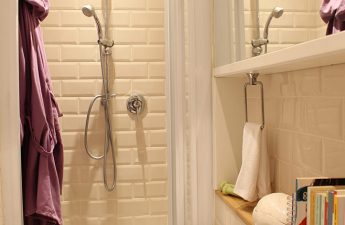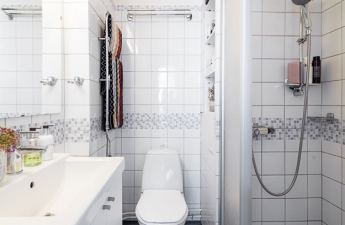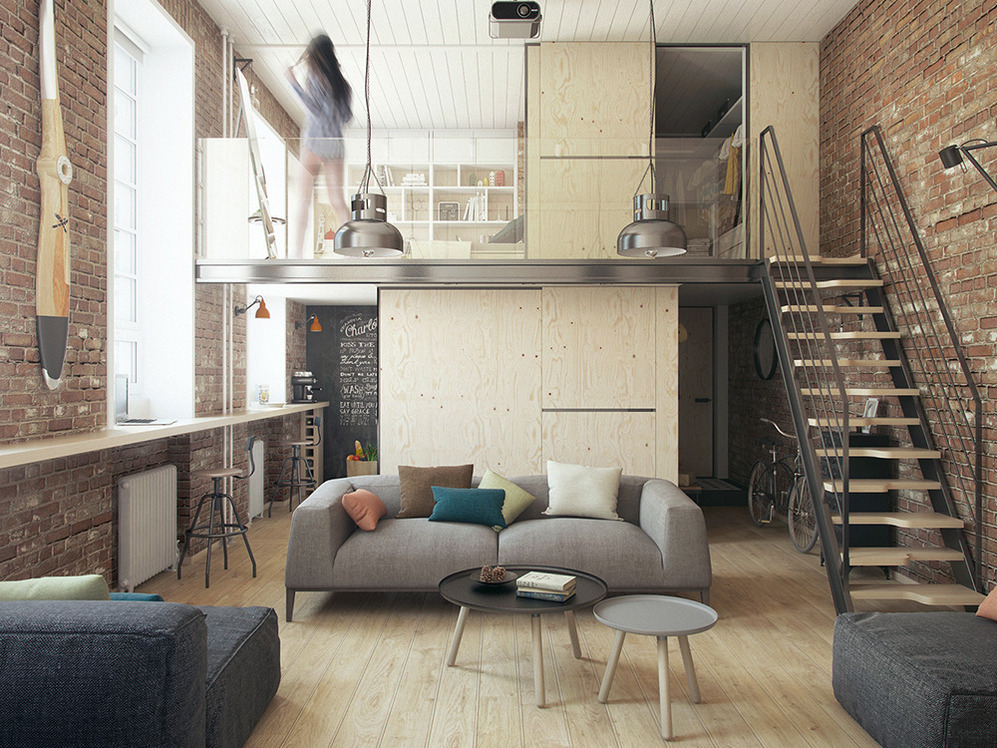 As a source material for designersnot much was left. An ordinary two-room apartment of 36 m2, a typical old dwelling. However, a non-standard ceiling of 4.2 meters high came to the rescue, which allowed using not only the horizontal but also the vertical space of the room. The owners of the small apartment are a married couple, both spouses are representatives of the creative profession, young and active people, they like to travel a lot and meet with friends. Preference was given to the modern concept of a city apartment - a maximally functional room, light and spacious, without cluttering with furniture.
As a source material for designersnot much was left. An ordinary two-room apartment of 36 m2, a typical old dwelling. However, a non-standard ceiling of 4.2 meters high came to the rescue, which allowed using not only the horizontal but also the vertical space of the room. The owners of the small apartment are a married couple, both spouses are representatives of the creative profession, young and active people, they like to travel a lot and meet with friends. Preference was given to the modern concept of a city apartment - a maximally functional room, light and spacious, without cluttering with furniture.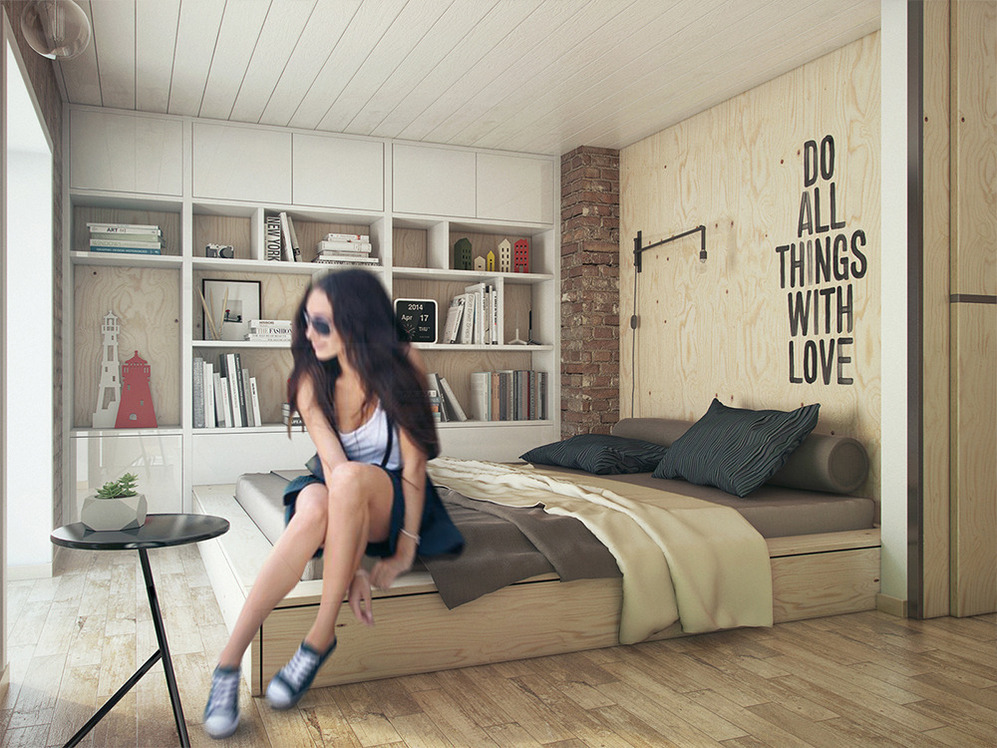
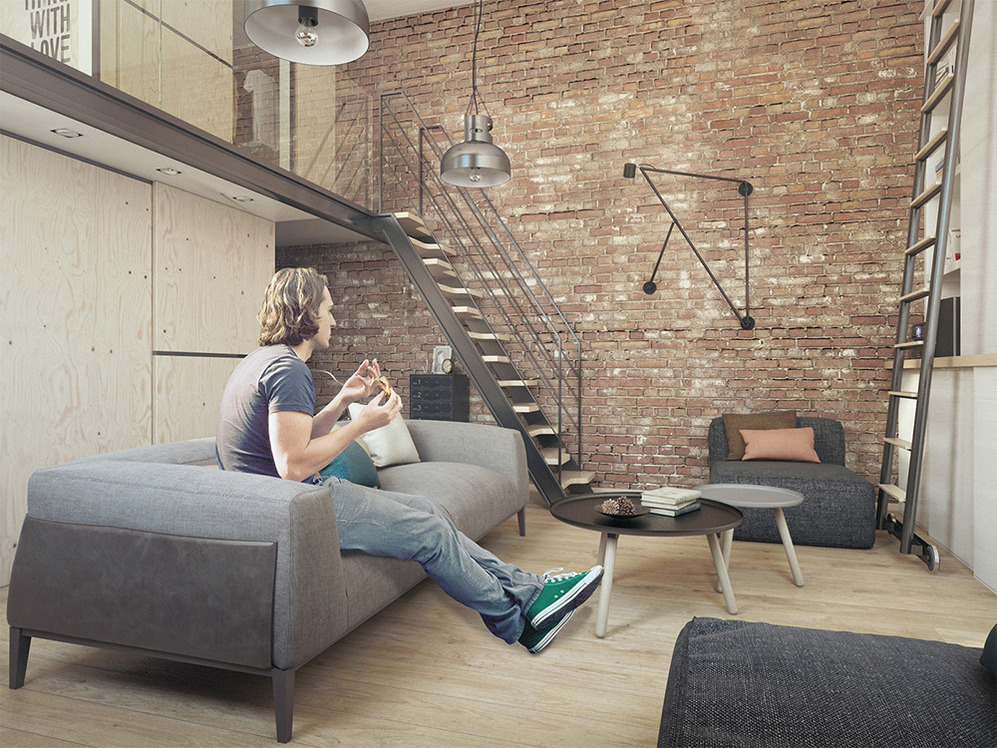 – this is a legacy of the industrial past.When the former factory and plant premises became empty, it was decided to re-equip them into living space. The style is characterized by high ceilings, plenty of natural light and cool tones in the interior (blue, metallic, etc.). This is the idea that inspired The Goort studio. First, a redevelopment was required. The disturbed proportions made the room look like a well. It was a great success that there were no load-bearing walls and it was possible to unite the entire area into one (except for the bathroom and dressing room). The ceiling is more than 4 meters high, which made it possible to divide the future family nest into two levels. On the first - a hall, a small kitchen, a living room and a bathroom; on the second - a spacious sleeping area. The manufactory style, brutality and the spirit of freedom are emphasized by the relief decoration of the wall with specially aged brick and ordinary untreated plywood. The idea of natural materials is supported by a ceiling made of thin whitewashed boards, a staircase combined with metal and a wooden floor.
– this is a legacy of the industrial past.When the former factory and plant premises became empty, it was decided to re-equip them into living space. The style is characterized by high ceilings, plenty of natural light and cool tones in the interior (blue, metallic, etc.). This is the idea that inspired The Goort studio. First, a redevelopment was required. The disturbed proportions made the room look like a well. It was a great success that there were no load-bearing walls and it was possible to unite the entire area into one (except for the bathroom and dressing room). The ceiling is more than 4 meters high, which made it possible to divide the future family nest into two levels. On the first - a hall, a small kitchen, a living room and a bathroom; on the second - a spacious sleeping area. The manufactory style, brutality and the spirit of freedom are emphasized by the relief decoration of the wall with specially aged brick and ordinary untreated plywood. The idea of natural materials is supported by a ceiling made of thin whitewashed boards, a staircase combined with metal and a wooden floor.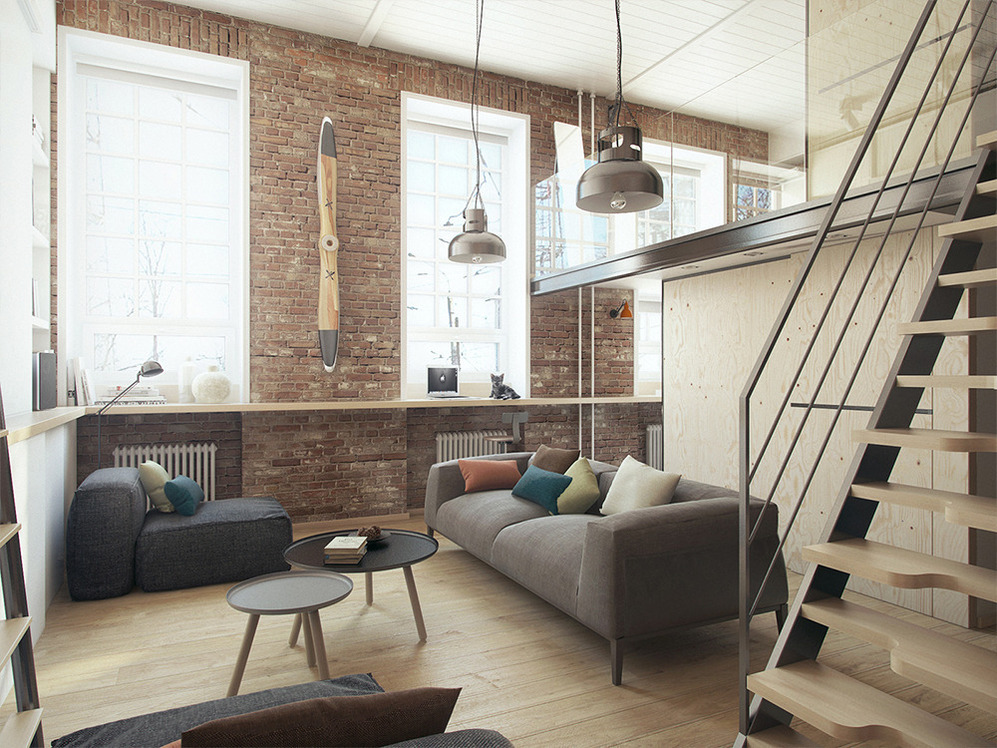
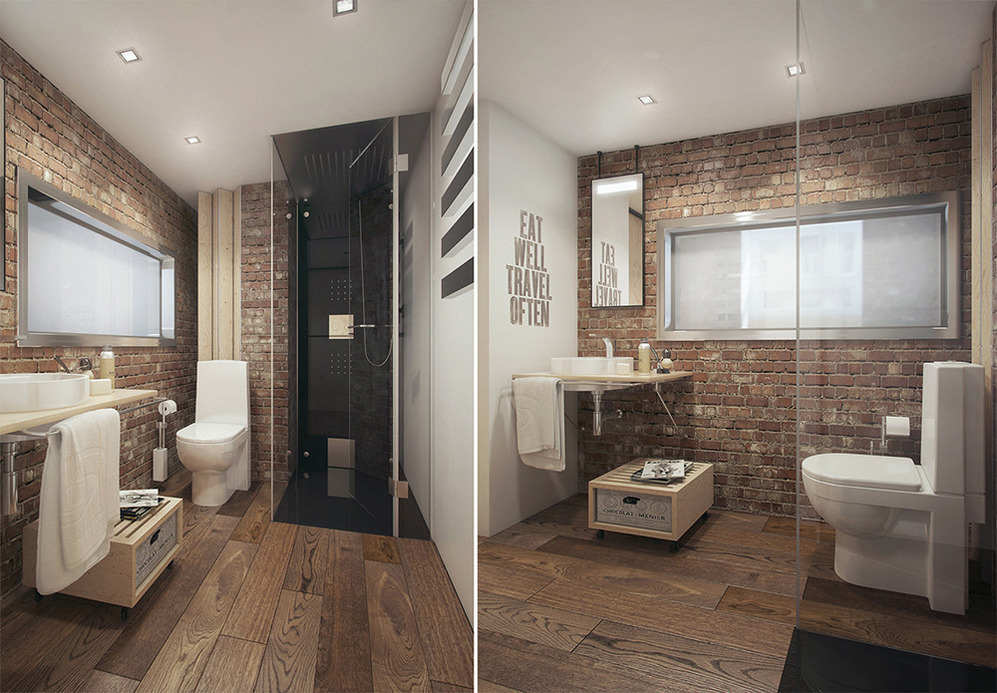 Considering the small size of the housing, a largethe issue of storage is becoming more relevant. The specialists approached its solution in a very unusual way. On the first floor there is a huge wardrobe along the entire wall. Its main highlight is a ladder on rails, which can be easily moved, as well as a projection screen, which is hidden behind the doors. The lower part easily accommodates a collapsible table, poufs, folding chairs and pillows. Upstairs, the owners are equipped with a spacious dressing room and a bookcase, the kitchen is modestly equipped, including only the most necessary.
Considering the small size of the housing, a largethe issue of storage is becoming more relevant. The specialists approached its solution in a very unusual way. On the first floor there is a huge wardrobe along the entire wall. Its main highlight is a ladder on rails, which can be easily moved, as well as a projection screen, which is hidden behind the doors. The lower part easily accommodates a collapsible table, poufs, folding chairs and pillows. Upstairs, the owners are equipped with a spacious dressing room and a bookcase, the kitchen is modestly equipped, including only the most necessary.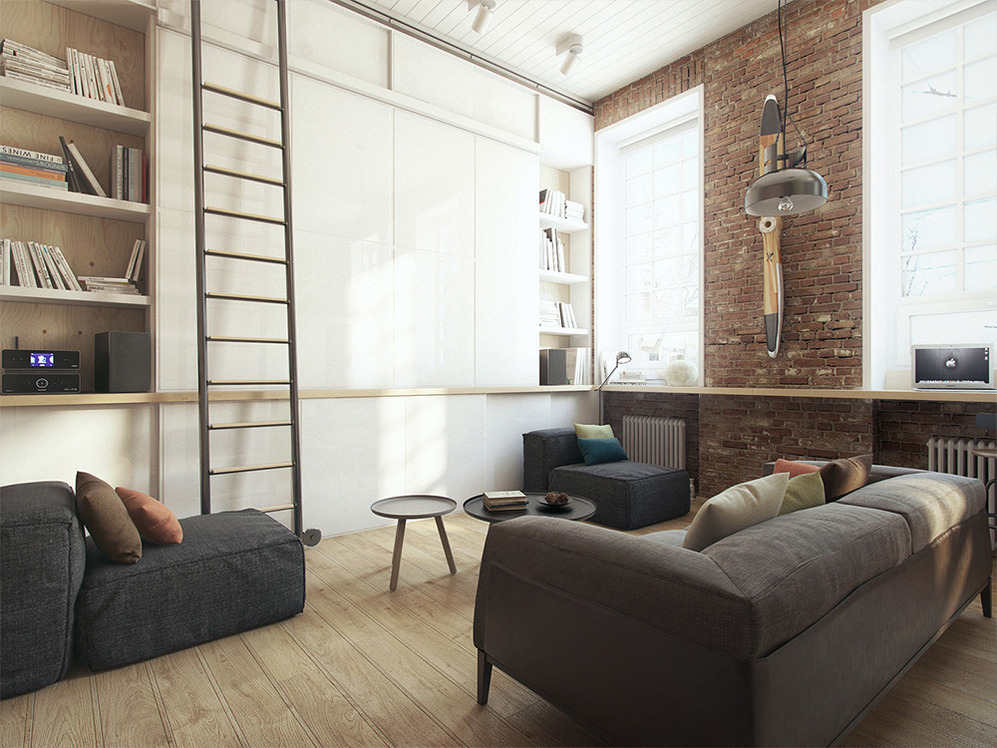
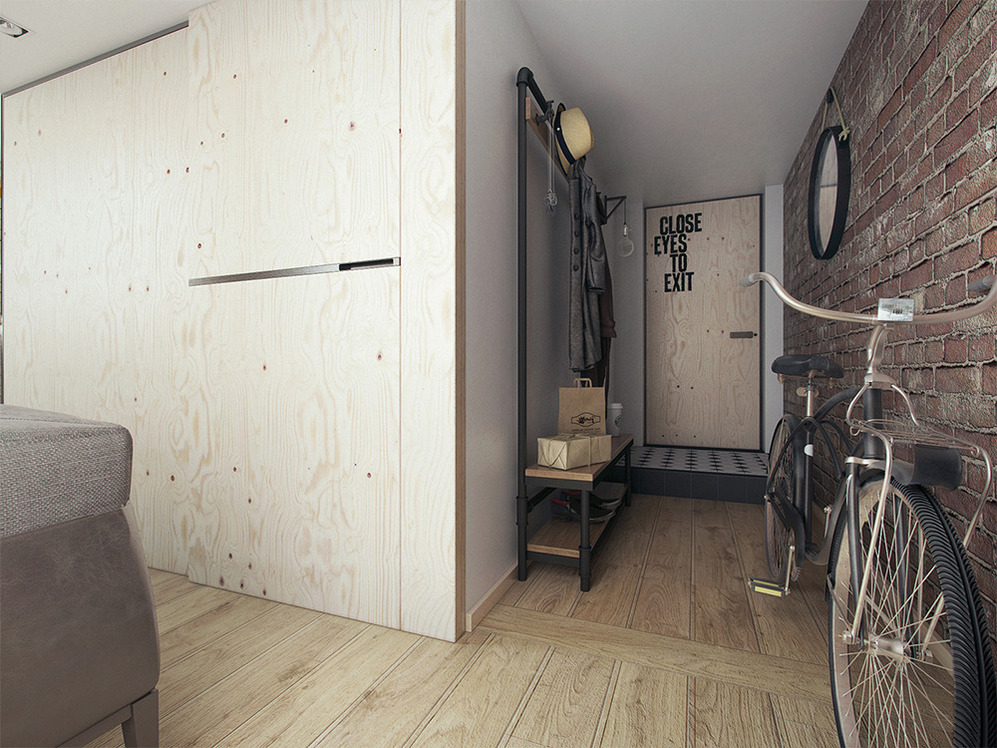
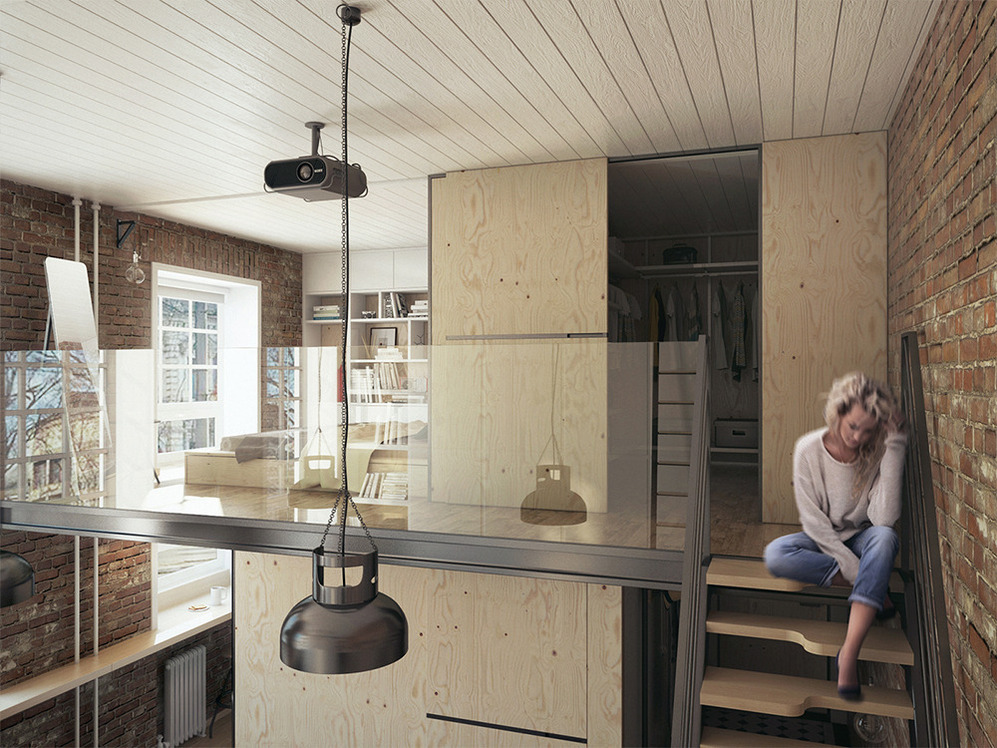 Despite the fact that there are three huge windows from the floorup to the ceiling fill the room with natural light, making it even more attractive for living, a large number of additional lighting elements are used. They act as zoning elements: two metal pendants in the living room, sconces near the stairs on a thin tripod, ceiling spotlights with a swivel function. The interior is characterized by a natural color palette, which is emphasized by the white ceiling covering and cabinet, balancing it and bringing it into harmony.
Despite the fact that there are three huge windows from the floorup to the ceiling fill the room with natural light, making it even more attractive for living, a large number of additional lighting elements are used. They act as zoning elements: two metal pendants in the living room, sconces near the stairs on a thin tripod, ceiling spotlights with a swivel function. The interior is characterized by a natural color palette, which is emphasized by the white ceiling covering and cabinet, balancing it and bringing it into harmony.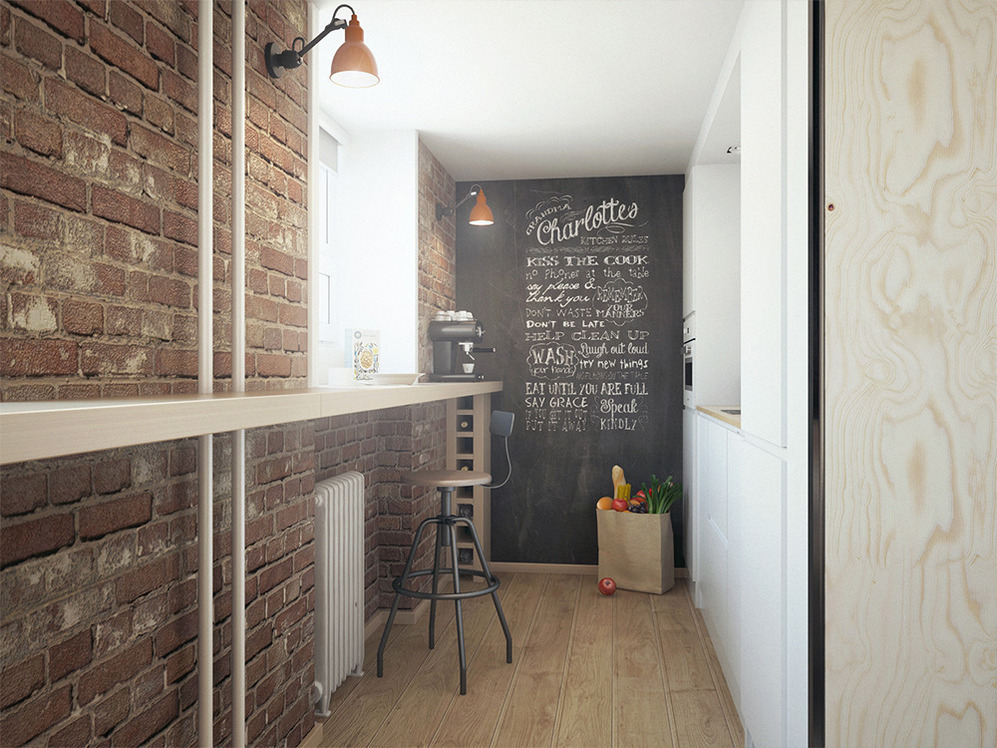
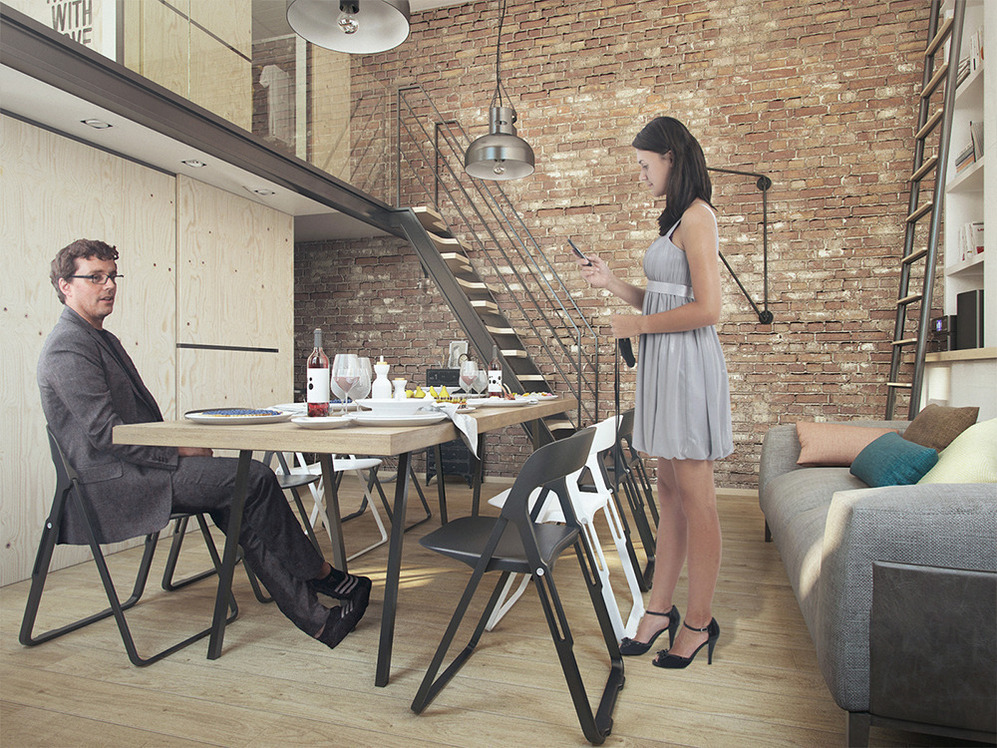 The atmosphere in the living room is set by a large sofa andbanquettes. They are complemented by weightless coffee tables, which, like a children's pyramid, can be hidden one under the other or moved to the desired place. For parties and receiving guests, a long bar counter along the entire wall with windows is provided, which in everyday life can be used as a decorative detail or a storage module. The kitchen area is very small and at first glance it may seem that there is nothing in it. However, the flat white wall surface, as if by magic, contains all the necessary household appliances, including a washing machine. Due to the unique design, the space can easily be transformed depending on the needs. This is a noisy holiday, a quiet get-together with friends watching a movie, a buffet or an official reception. All this is achieved through flexible and mobile zoning of a very limited area.
The atmosphere in the living room is set by a large sofa andbanquettes. They are complemented by weightless coffee tables, which, like a children's pyramid, can be hidden one under the other or moved to the desired place. For parties and receiving guests, a long bar counter along the entire wall with windows is provided, which in everyday life can be used as a decorative detail or a storage module. The kitchen area is very small and at first glance it may seem that there is nothing in it. However, the flat white wall surface, as if by magic, contains all the necessary household appliances, including a washing machine. Due to the unique design, the space can easily be transformed depending on the needs. This is a noisy holiday, a quiet get-together with friends watching a movie, a buffet or an official reception. All this is achieved through flexible and mobile zoning of a very limited area.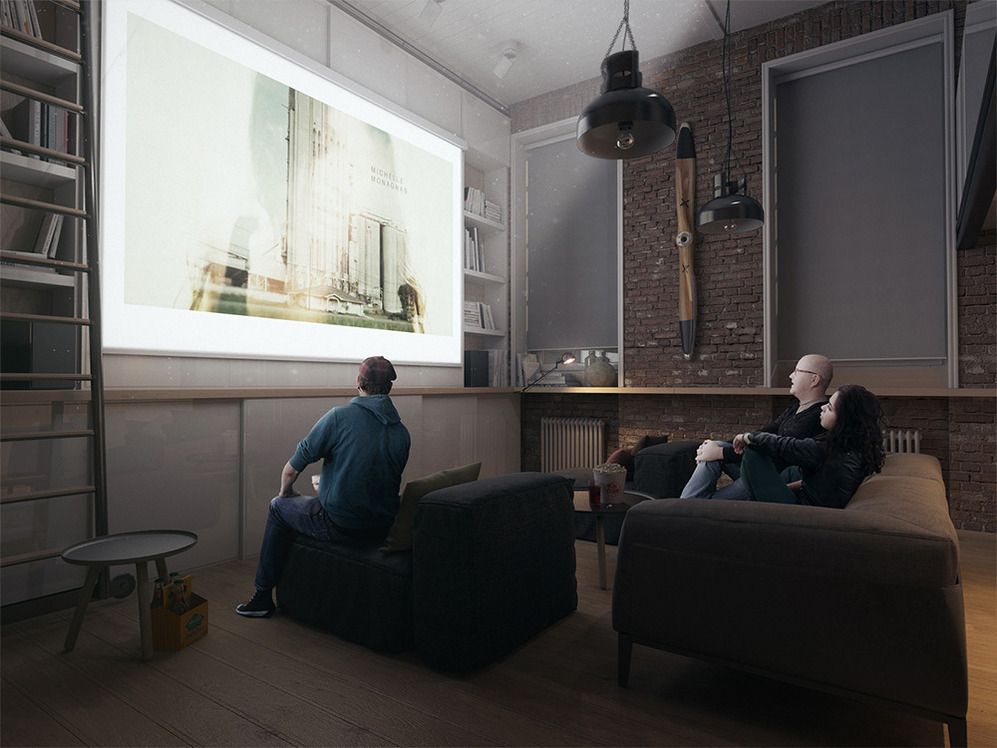
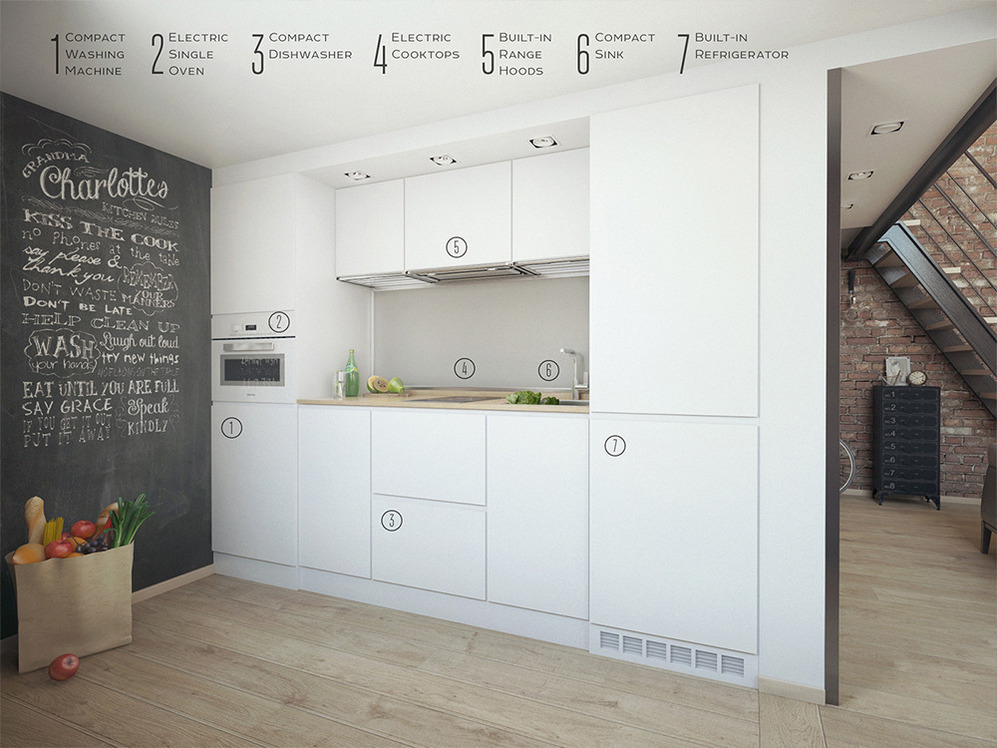 Readers have probably noticedminimal use of textiles in the room, one can only note the presence of small pillows in the living room. Large windows, of course, create space for creating luxurious draperies, but in these conditions they would inevitably turn the house into a box. Therefore, it was decided to equip them with a roller structure - compact and interesting in its form. Color is added by inscriptions on the walls. Special accessories and objects corresponding to the loft style were not selected, the things of the apartment owners themselves acquired decorativeness in such a sharp atmosphere.
Readers have probably noticedminimal use of textiles in the room, one can only note the presence of small pillows in the living room. Large windows, of course, create space for creating luxurious draperies, but in these conditions they would inevitably turn the house into a box. Therefore, it was decided to equip them with a roller structure - compact and interesting in its form. Color is added by inscriptions on the walls. Special accessories and objects corresponding to the loft style were not selected, the things of the apartment owners themselves acquired decorativeness in such a sharp atmosphere.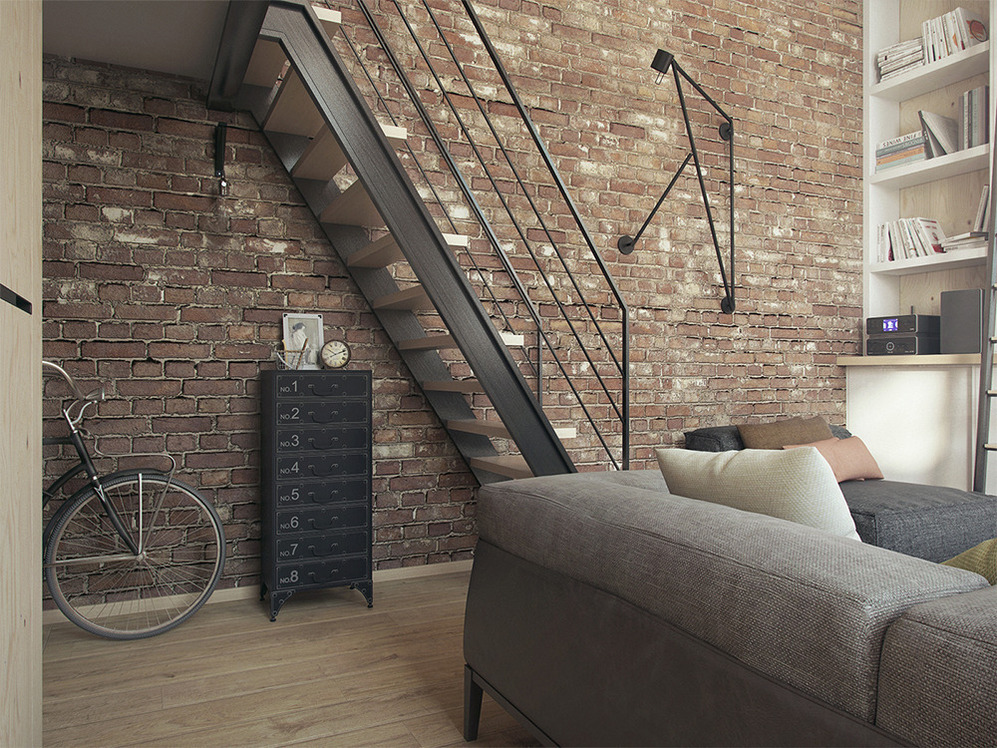 According to the authors of the project themselves, they do notset ourselves the task of maintaining all the design and layout within a certain style. Initially, there was a desire to work with a non-standard space of the premises, which had its own characteristics. It is impossible to make the interior separate from the structure of the building itself, they are interconnected and impose a certain imprint on each other.
According to the authors of the project themselves, they do notset ourselves the task of maintaining all the design and layout within a certain style. Initially, there was a desire to work with a non-standard space of the premises, which had its own characteristics. It is impossible to make the interior separate from the structure of the building itself, they are interconnected and impose a certain imprint on each other.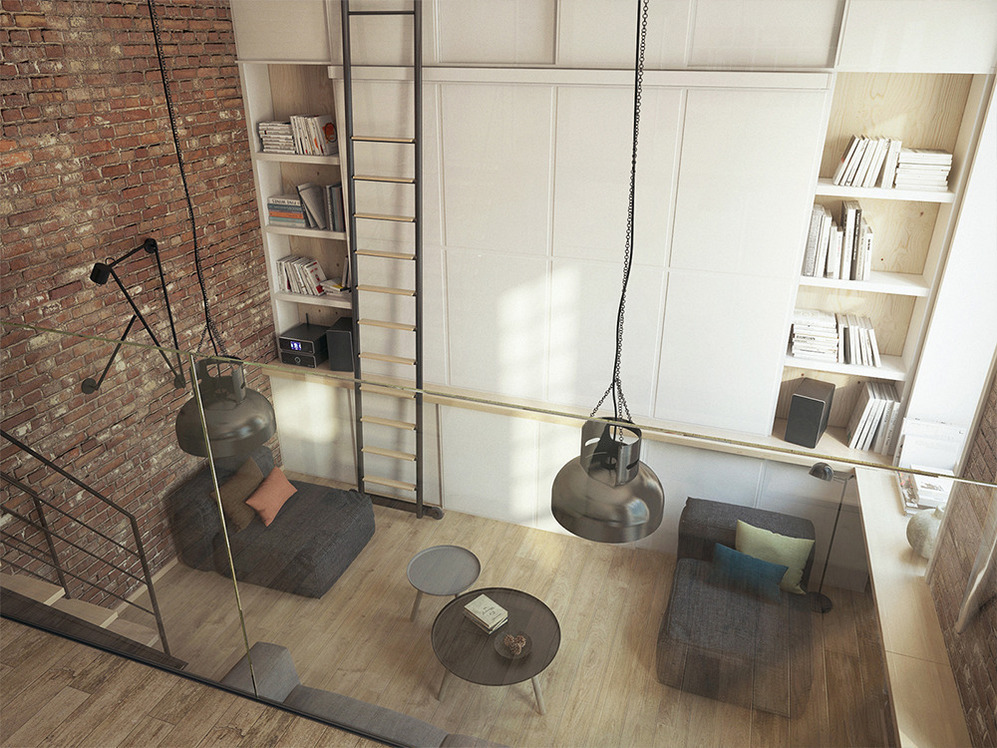
 If you liked the urban loft style, we recommend that you use several tips to implement it in your own apartment.
If you liked the urban loft style, we recommend that you use several tips to implement it in your own apartment.
- This direction assumes the most open area, so feel free to remove all the doors and walls, except the bathroom;
- use the dominant principle when choosing furniture, let it be a little, but it draws attention to itself;
- open your eyes to what you can: shelves and racks, concrete or brick walls, etc .;
- Let the storage function is performed by one large-sized system (a cabinet under the ceiling, a podium with drawers).
