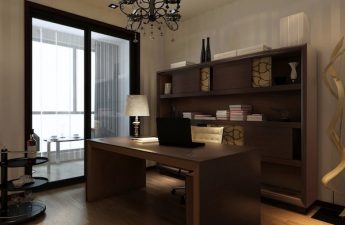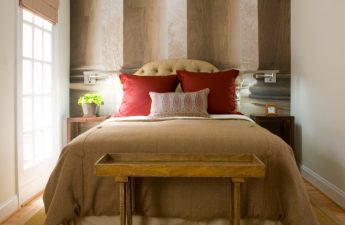 The interior design of a small room Studio KitoKodid a large-scale job, having designed the interior design of a small room of only 8 m2. Experts have set themselves a difficult task to transform the room, furnish it with functional furniture and make it modern and comfortable. At the entrance is a large, full-wall retractable wardrobe. On the flat door panels applied a unique graphic print on the vegetable theme. Next to the wardrobe there is a dining area, a library, a sleeping section and a bathroom.
The interior design of a small room Studio KitoKodid a large-scale job, having designed the interior design of a small room of only 8 m2. Experts have set themselves a difficult task to transform the room, furnish it with functional furniture and make it modern and comfortable. At the entrance is a large, full-wall retractable wardrobe. On the flat door panels applied a unique graphic print on the vegetable theme. Next to the wardrobe there is a dining area, a library, a sleeping section and a bathroom. 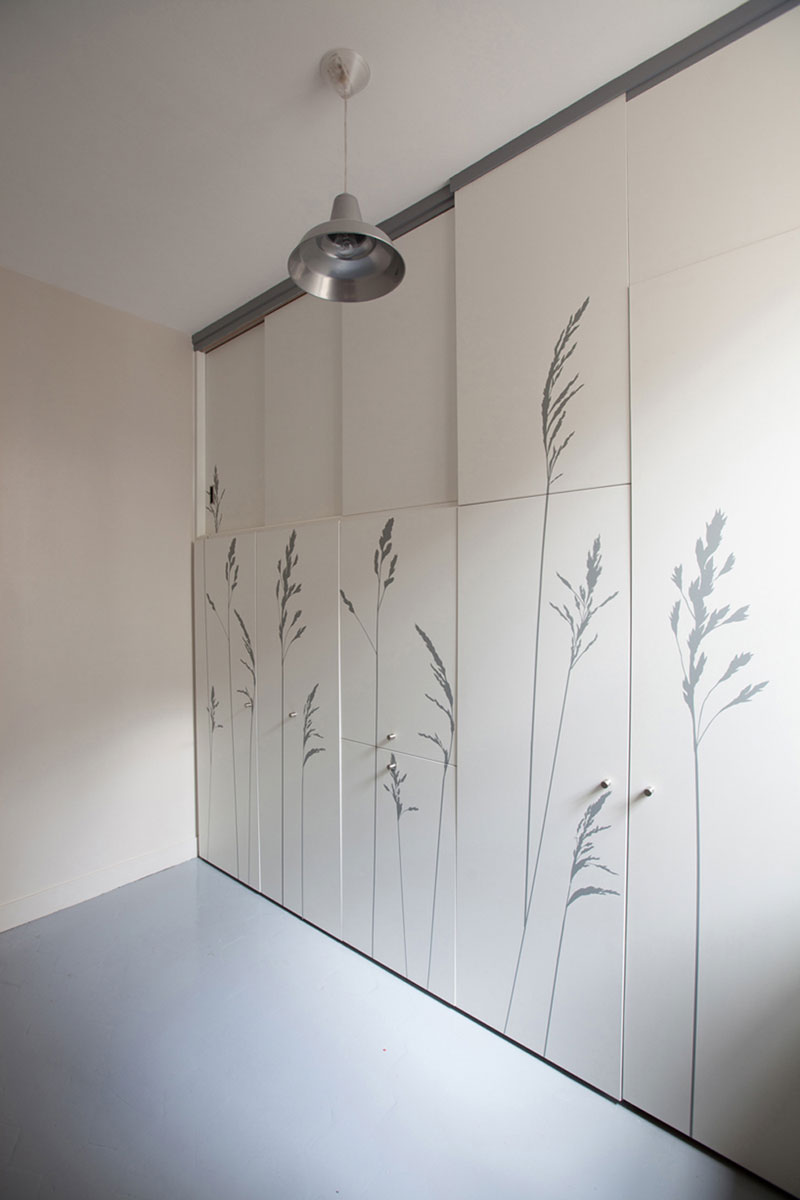 Vegetable print panels
Vegetable print panels 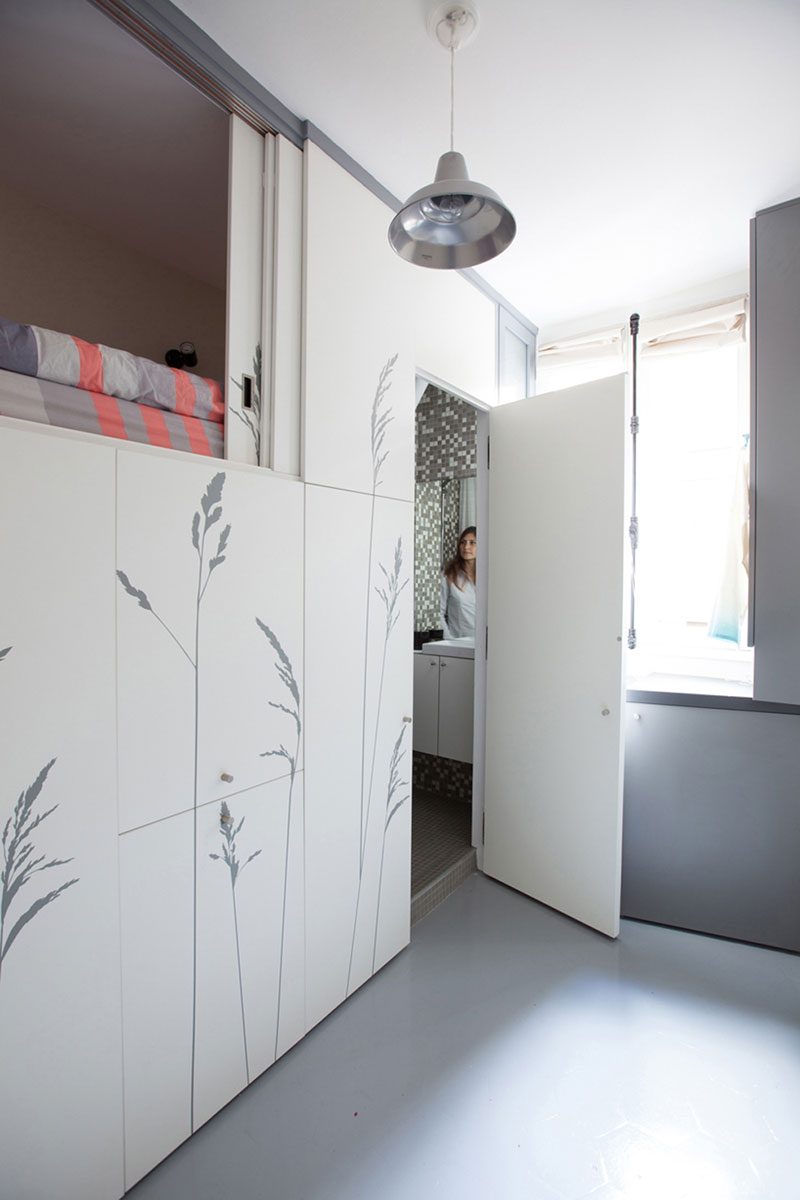 The door to the bathroom In the back of the room,opposite the window, equipped with a place to store books. From there, too, a step is advanced, on which one can climb onto the bed on the mezzanine. Most of the bed is hidden behind panels that move to the window. Next to the step is a wardrobe leaving a niche under the bed with a long shelf and hangers. Dining area - behind the central panel. A small table and two wooden chairs can be fully extended and placed in any part of the room.
The door to the bathroom In the back of the room,opposite the window, equipped with a place to store books. From there, too, a step is advanced, on which one can climb onto the bed on the mezzanine. Most of the bed is hidden behind panels that move to the window. Next to the step is a wardrobe leaving a niche under the bed with a long shelf and hangers. Dining area - behind the central panel. A small table and two wooden chairs can be fully extended and placed in any part of the room. 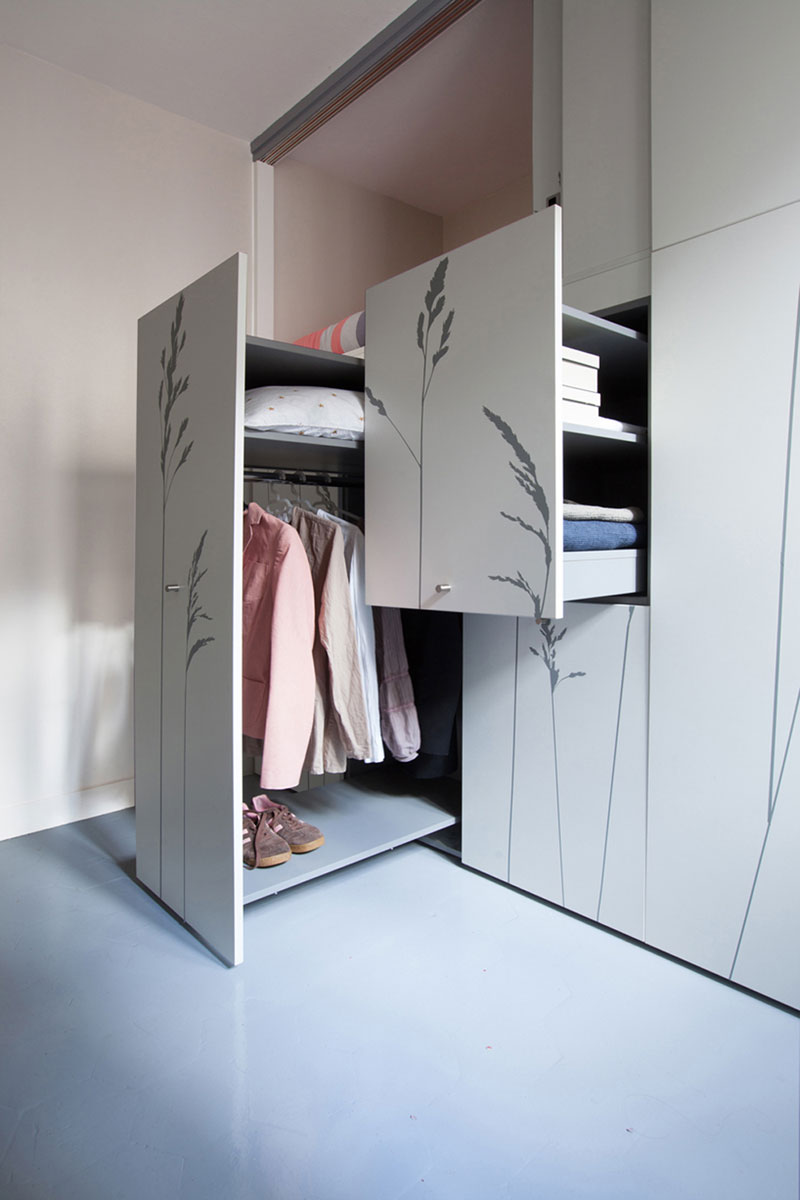 Wardrobe
Wardrobe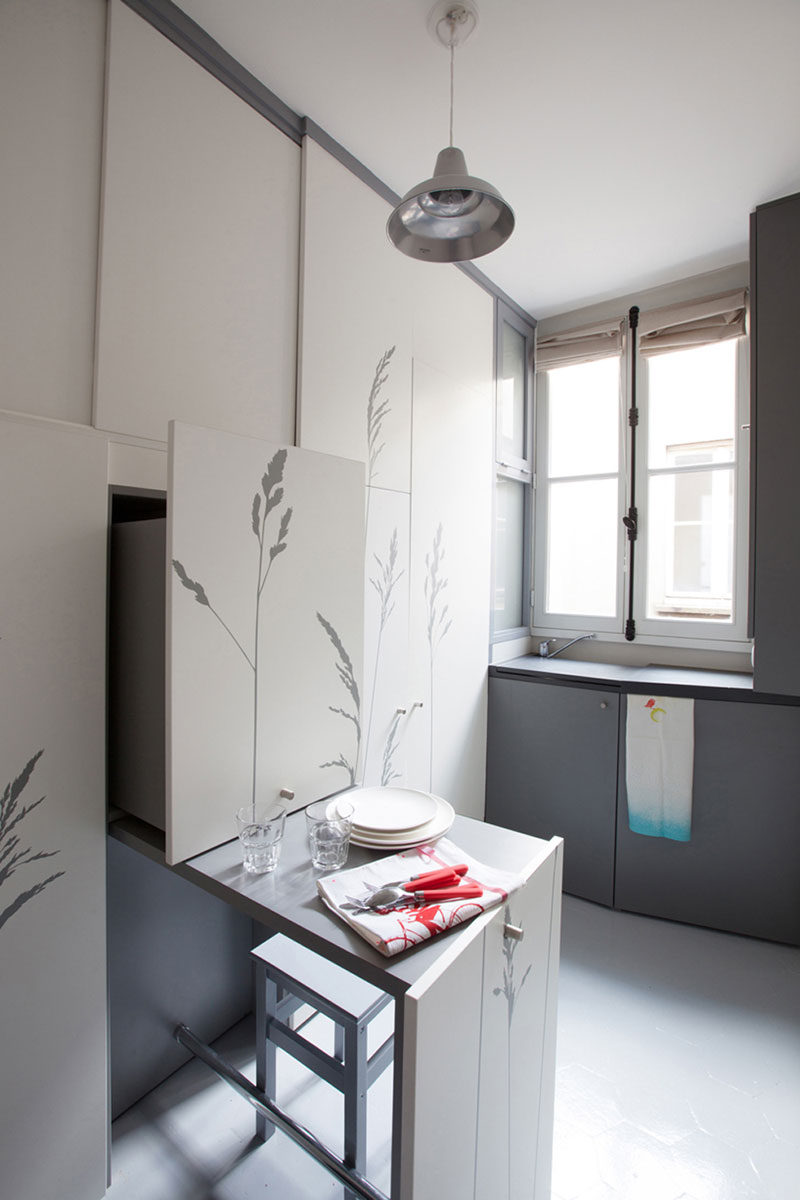 Dining area Under the window there is a small cooking area and a kitchen sink. The bathroom is fully tiled, there is a shower and a toilet.
Dining area Under the window there is a small cooking area and a kitchen sink. The bathroom is fully tiled, there is a shower and a toilet. 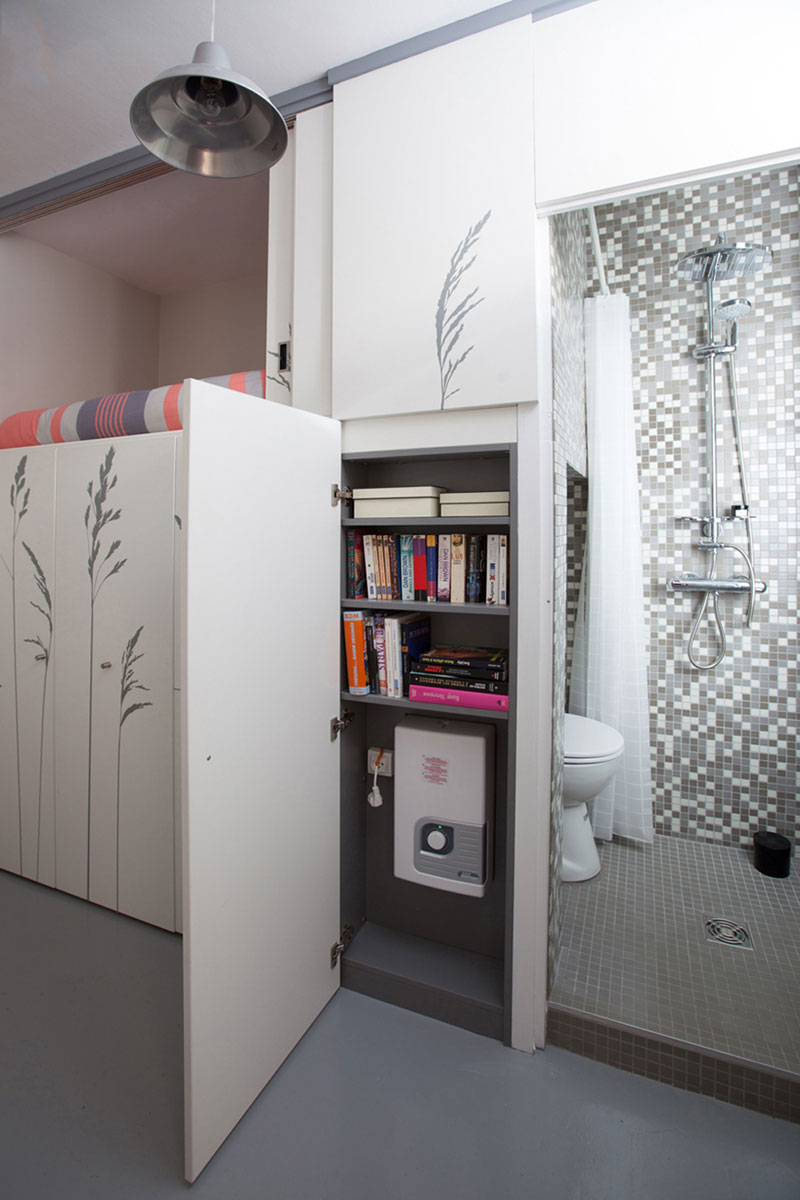 Book storage area and small bathroom
Book storage area and small bathroom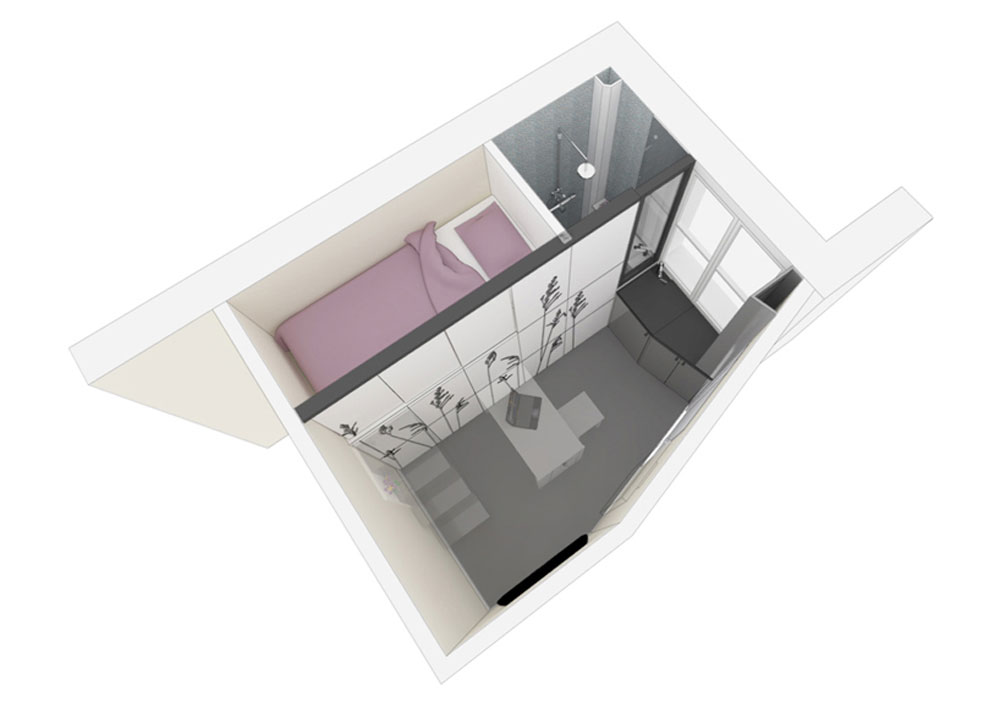 Room layout
Room layout
Interior design of a small room of 8 m2

