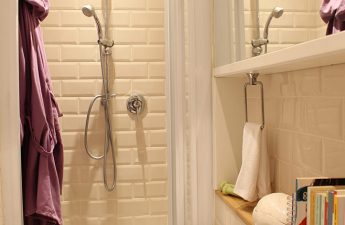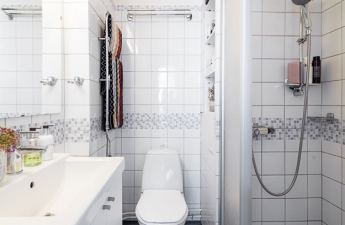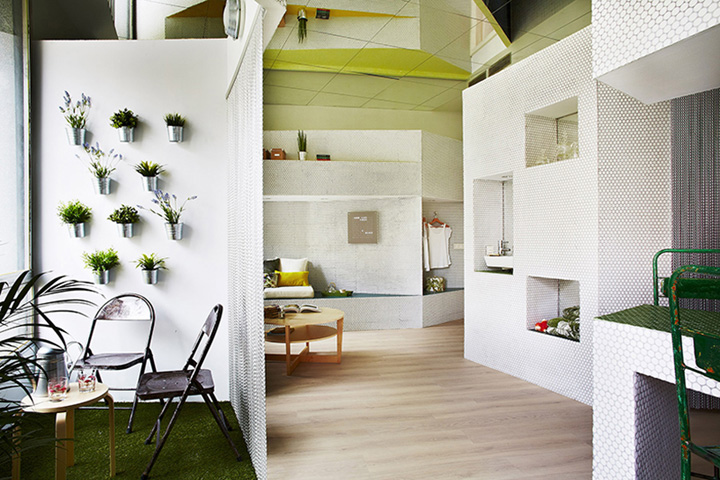 Small apartment design by Madrid's Zoocoestudio Madrid's Zooco estudio has created a beautiful . 36 square meters of open space with simple and clear geometry was transformed into a cozy home covered with a real mosaic. The design concept involved successive compression and expansion of linear zones around the perimeter of the apartment to make the most of this small area, dividing it in a surprising way. The space is stretched using various interior details to form the necessary number of circles for a full-fledged home. The scheme is quite clear: the perimeter is filled with utility "rooms" and objects, freeing up the center and making it very pleasant to live in.
Small apartment design by Madrid's Zoocoestudio Madrid's Zooco estudio has created a beautiful . 36 square meters of open space with simple and clear geometry was transformed into a cozy home covered with a real mosaic. The design concept involved successive compression and expansion of linear zones around the perimeter of the apartment to make the most of this small area, dividing it in a surprising way. The space is stretched using various interior details to form the necessary number of circles for a full-fledged home. The scheme is quite clear: the perimeter is filled with utility "rooms" and objects, freeing up the center and making it very pleasant to live in.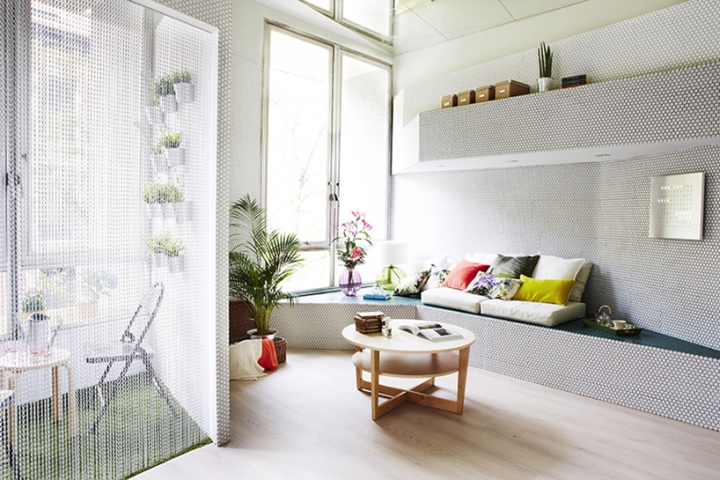 Each wall has its own special purpose.– provide space for one of the household needs. Each of these vertical planes creates different places dictated by the realities of everyday life. Traveling through the apartment from left to right, you will first enter the relaxation area, separated by a wall that connects it to the bedroom.
Each wall has its own special purpose.– provide space for one of the household needs. Each of these vertical planes creates different places dictated by the realities of everyday life. Traveling through the apartment from left to right, you will first enter the relaxation area, separated by a wall that connects it to the bedroom. Next comes the bathroom with city landscapes on the walls. The kitchen and dining room, where you will find all the essentials.
Next comes the bathroom with city landscapes on the walls. The kitchen and dining room, where you will find all the essentials.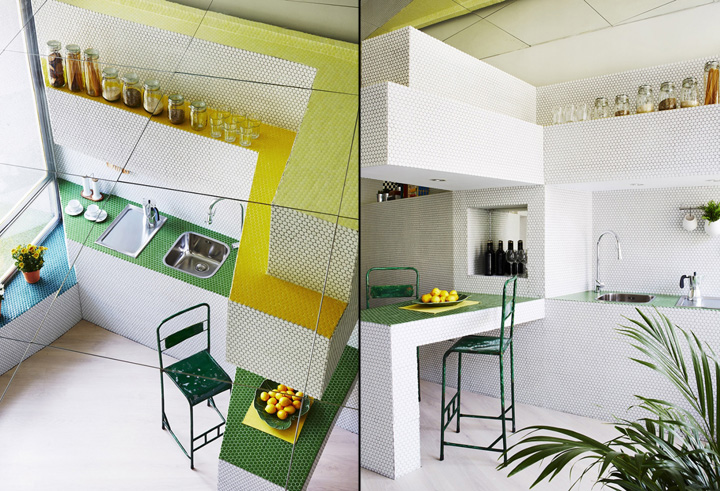 And finally, a green corner with fragrant house flowers and bouquets, where you can disconnect from the daily hustle and bustle and enjoy the uniqueness of the moment.
And finally, a green corner with fragrant house flowers and bouquets, where you can disconnect from the daily hustle and bustle and enjoy the uniqueness of the moment.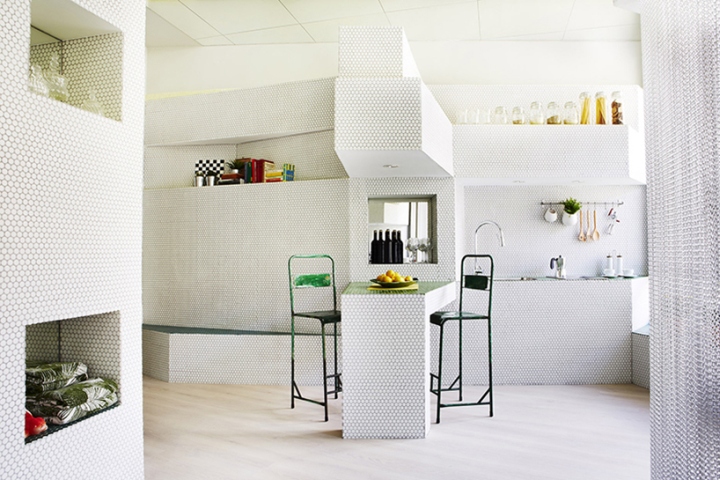 The designers at Zooco estudio take all thisthe property as a whole, as a set. The variety of options for using the space creates a unique concept that takes into account practicality and comfort without any restrictions. Most of the surfaces in the project are covered with mosaic glass produced by the company "Hisbalit". The main goal was to create a unique space of its kind using special materials. Wooden light floor, spectacular mirror ceiling, a play of color and mosaic, which seems to unite the entire space of the apartment.
The designers at Zooco estudio take all thisthe property as a whole, as a set. The variety of options for using the space creates a unique concept that takes into account practicality and comfort without any restrictions. Most of the surfaces in the project are covered with mosaic glass produced by the company "Hisbalit". The main goal was to create a unique space of its kind using special materials. Wooden light floor, spectacular mirror ceiling, a play of color and mosaic, which seems to unite the entire space of the apartment.
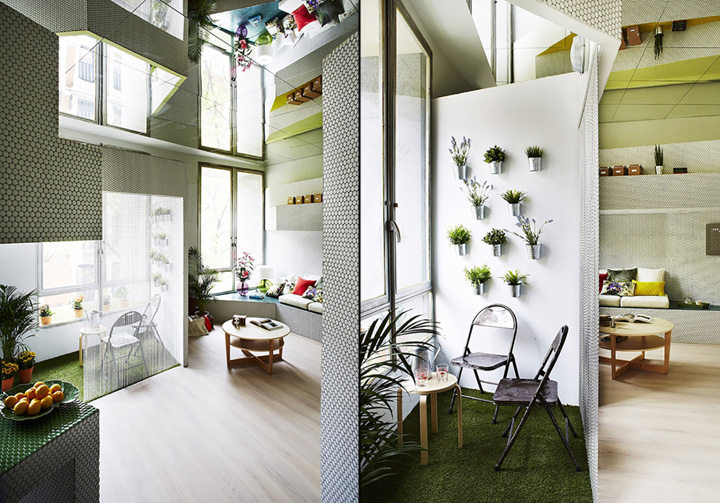
Design a small apartment with a mosaic pattern on the walls


