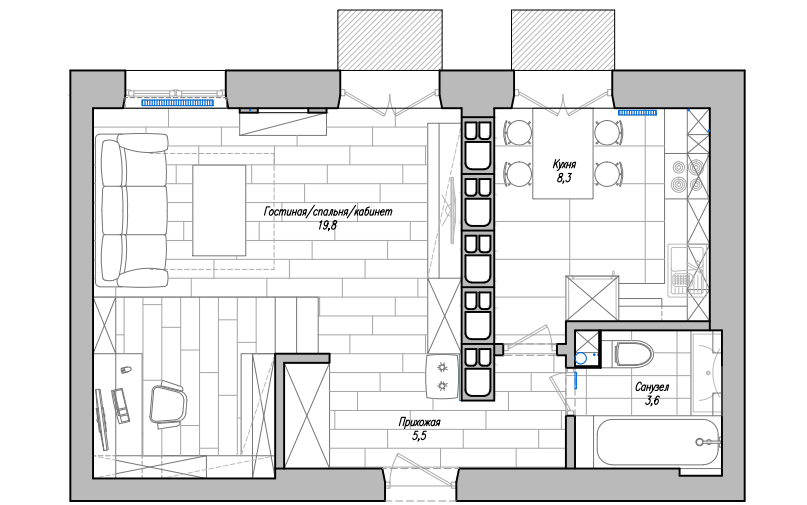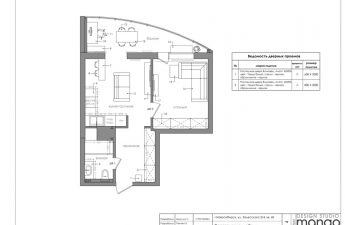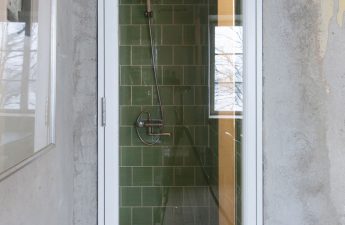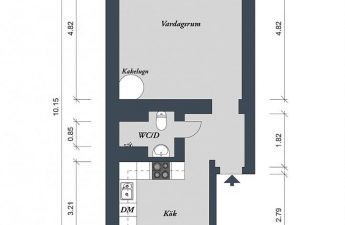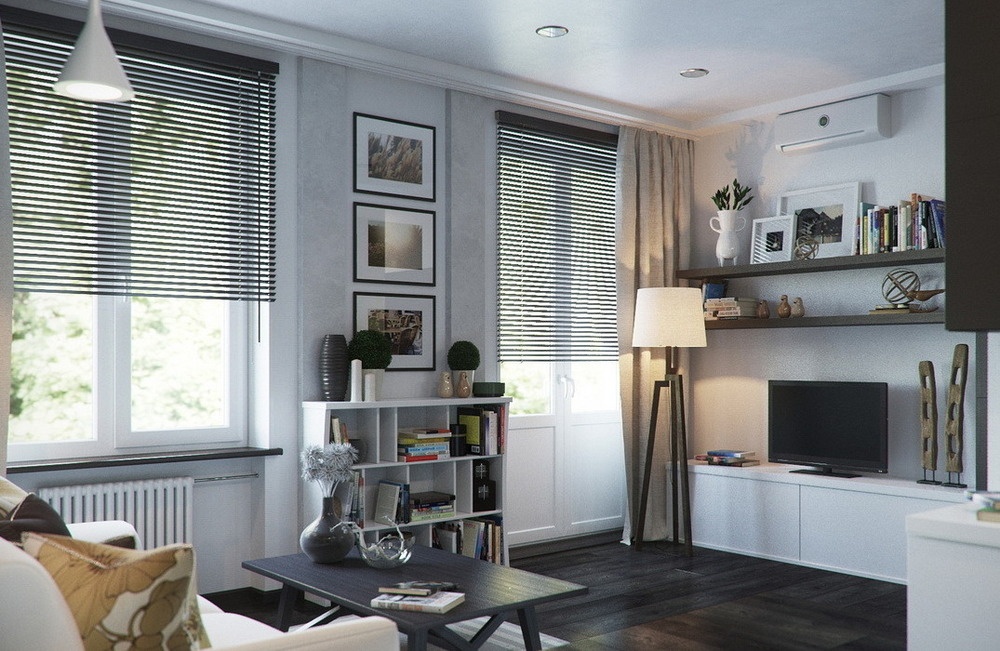
Customers' wishes
As an experienced architect with an art education, Evgeniya Lykasova creates her projects taking into account the tastes and preferences of her clients and their lifestyle. It was necessary to create on 37 squaresguest and sleeping areas, a functional work place, and also a bathroom, more suitable for relieving fatigue after work, rather than a banal tiny toilet.
It was necessary to create on 37 squaresguest and sleeping areas, a functional work place, and also a bathroom, more suitable for relieving fatigue after work, rather than a banal tiny toilet.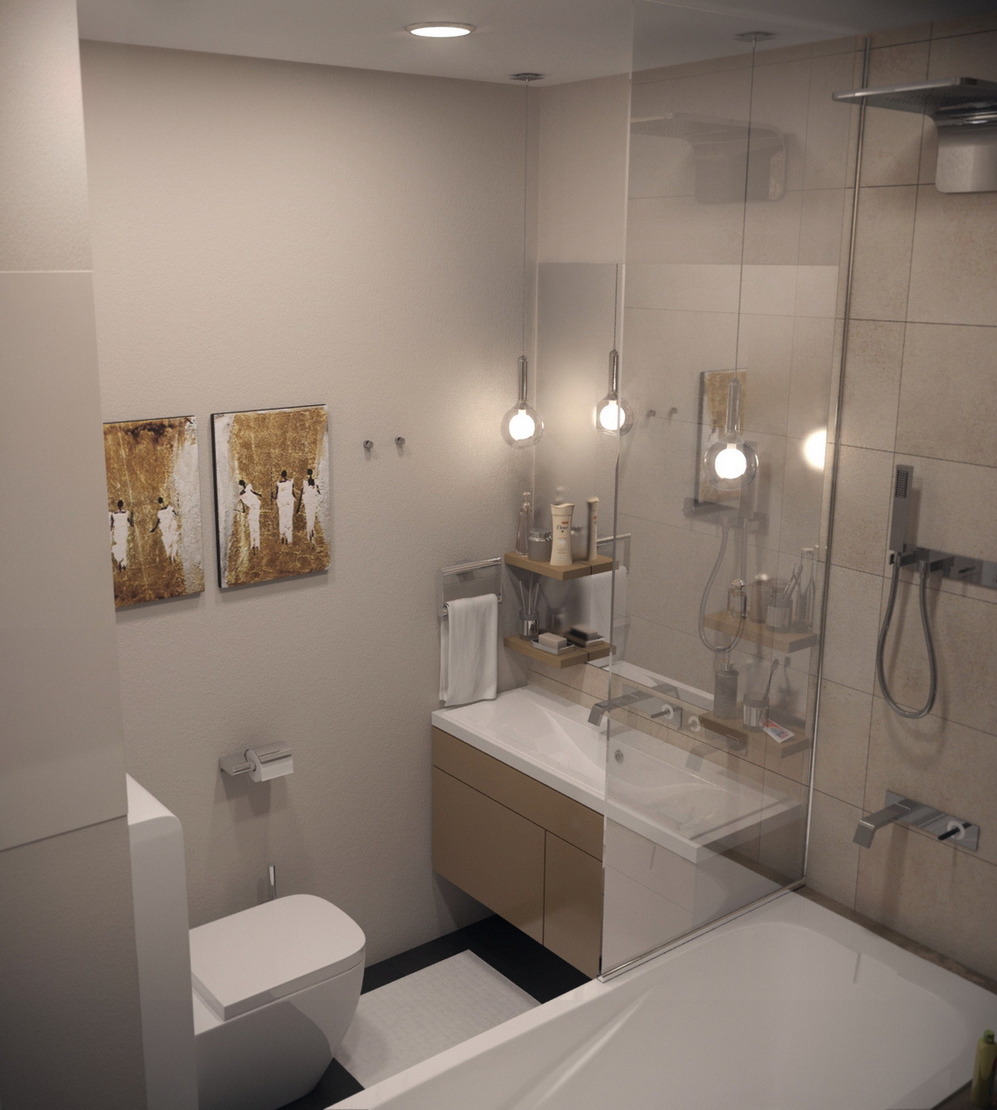
Remodeling
To solve the problem, we had tomove the partition between the kitchen and bathroom a little, it became possible to turn the toilet so that it does not obstruct the passage. Also connect the living room with the hallway, removing the wall between them. To make the interior more complex and interesting, a podium was placed under the work area, which separates it from the guest area. The doorways had to be made wider and raised - this added light and space.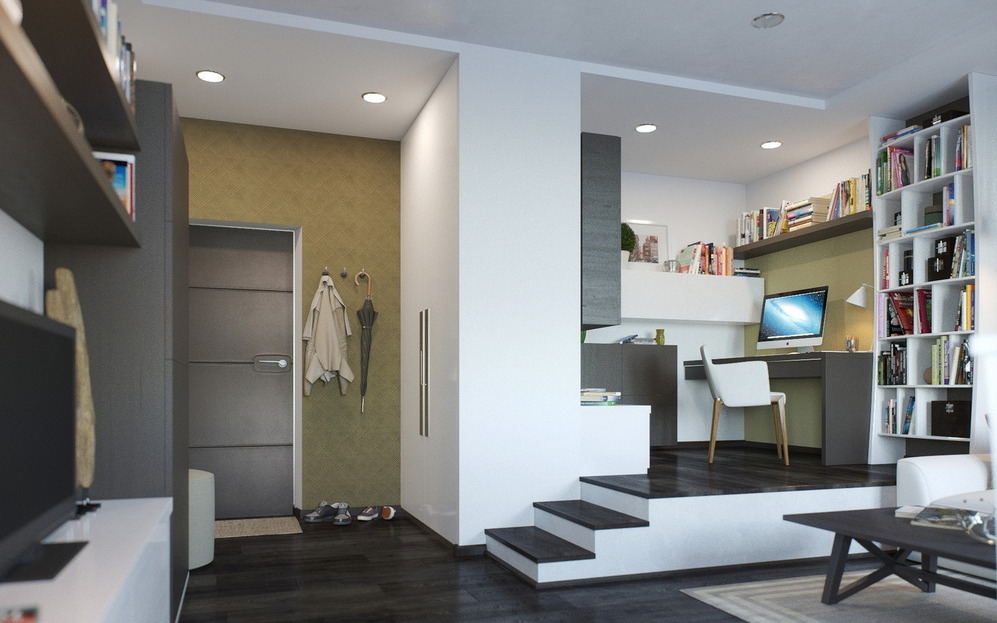
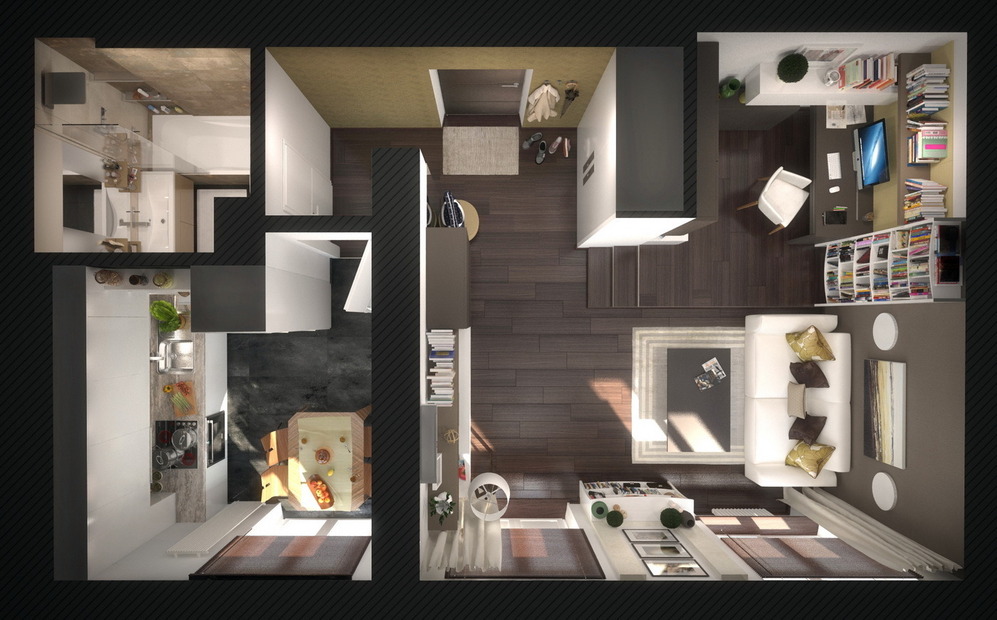
Finish
For finishing, we used paintable wallpaper with a relief pattern.pattern. Textured tiles were used in the bathroom along with walls painted with a special paint to lighten and refresh the room. The floor in the bathroom and kitchen was covered with dark brown tiles, and the living room has glossy parquet in the same tone.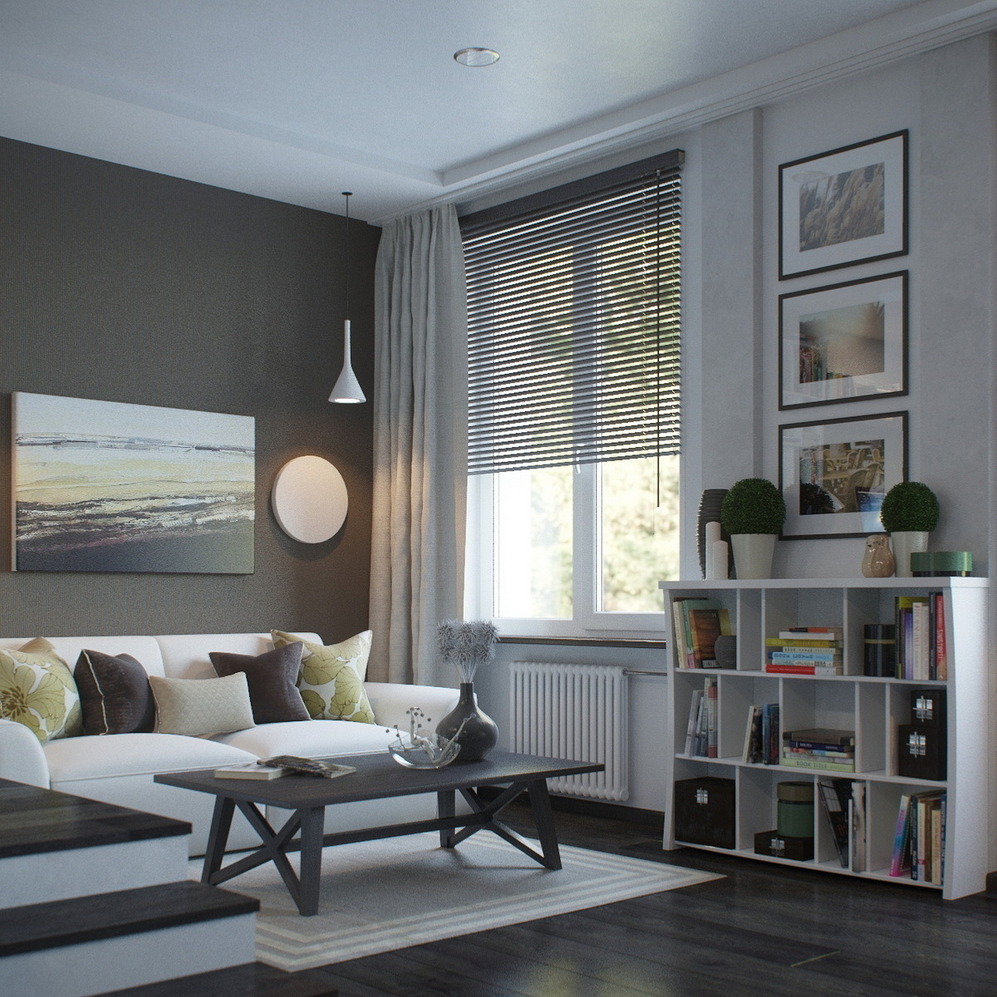
Convenience and functionality
To allocate as much space as possible withoutwithout compromising the space and design of the room, all surfaces were effectively used. Shelves, floor units, shelves, two chests of drawers and wall cabinets in the office, a large wardrobe in the hallway, shelves and cabinets in the bathroom.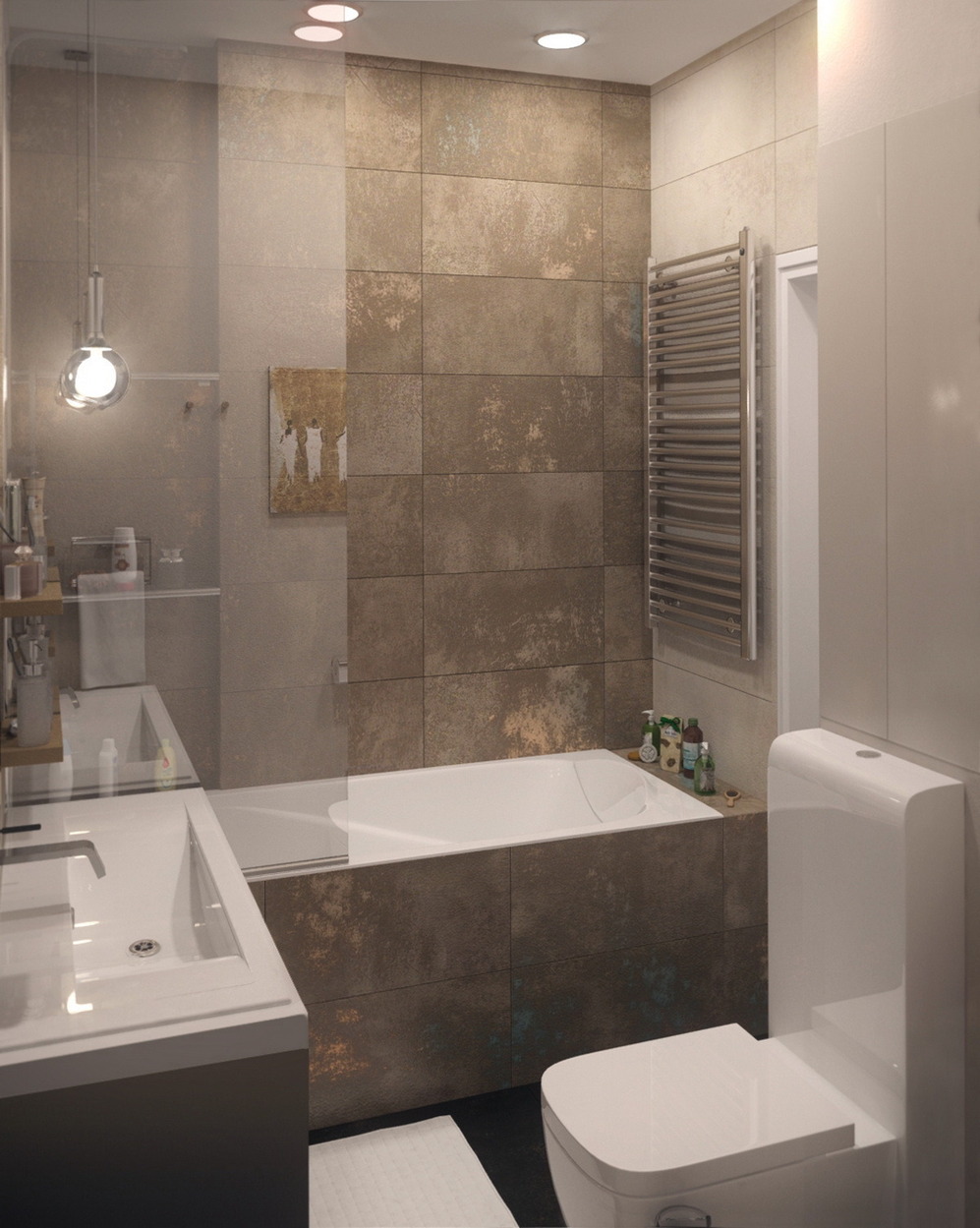
Lighting
The lighting fixtures in the room are bothlight sources and interior elements. Basis LED spotlights were ideal for these purposes, they give off a lot of light, while being almost invisible. Lighting is switched on separately in the study, living room and hallway. In order to concisely and unnoticeably connect the living room and bedroom, the technique of symmetrically located lamps above the sofa was used. And the accent is a floor lamp on carved wooden legs. The kitchen is also not devoid of aesthetics thanks to the Cangini & Tucci chandelier. The cooking area is separately illuminated. In the bathroom, there are two lamps above the sink, Basis along the perimeter.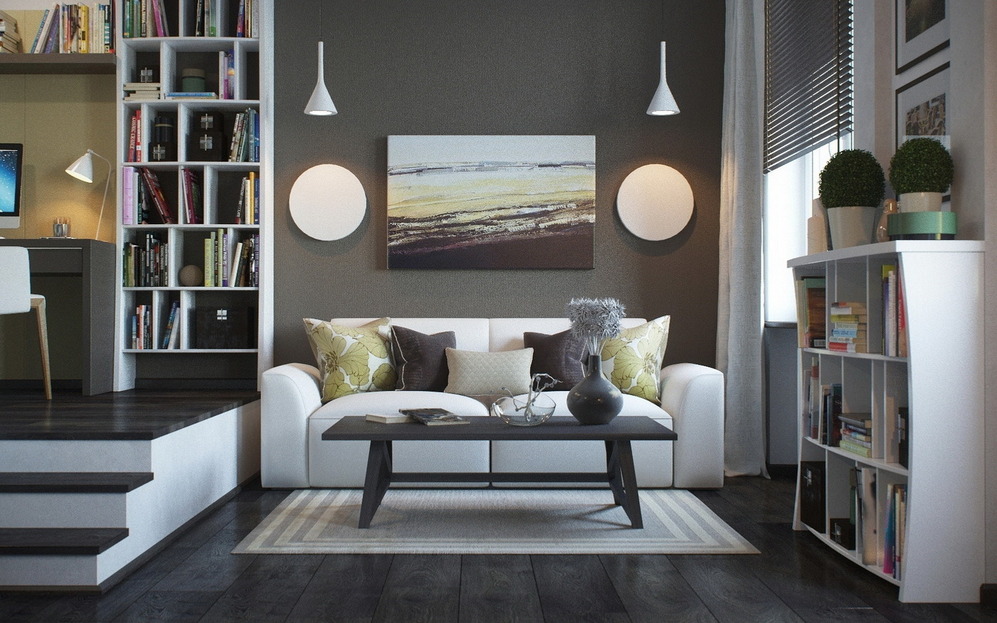
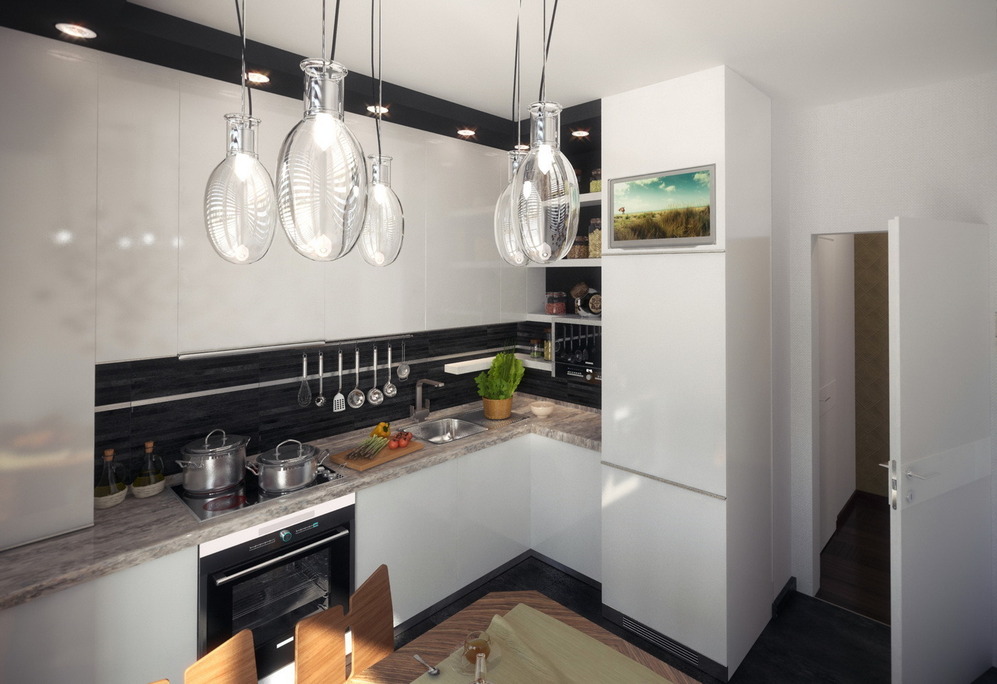
Color solutions
A minimalist palette. The base is white, complemented by natural brown, sandy beige and grey-brown shades.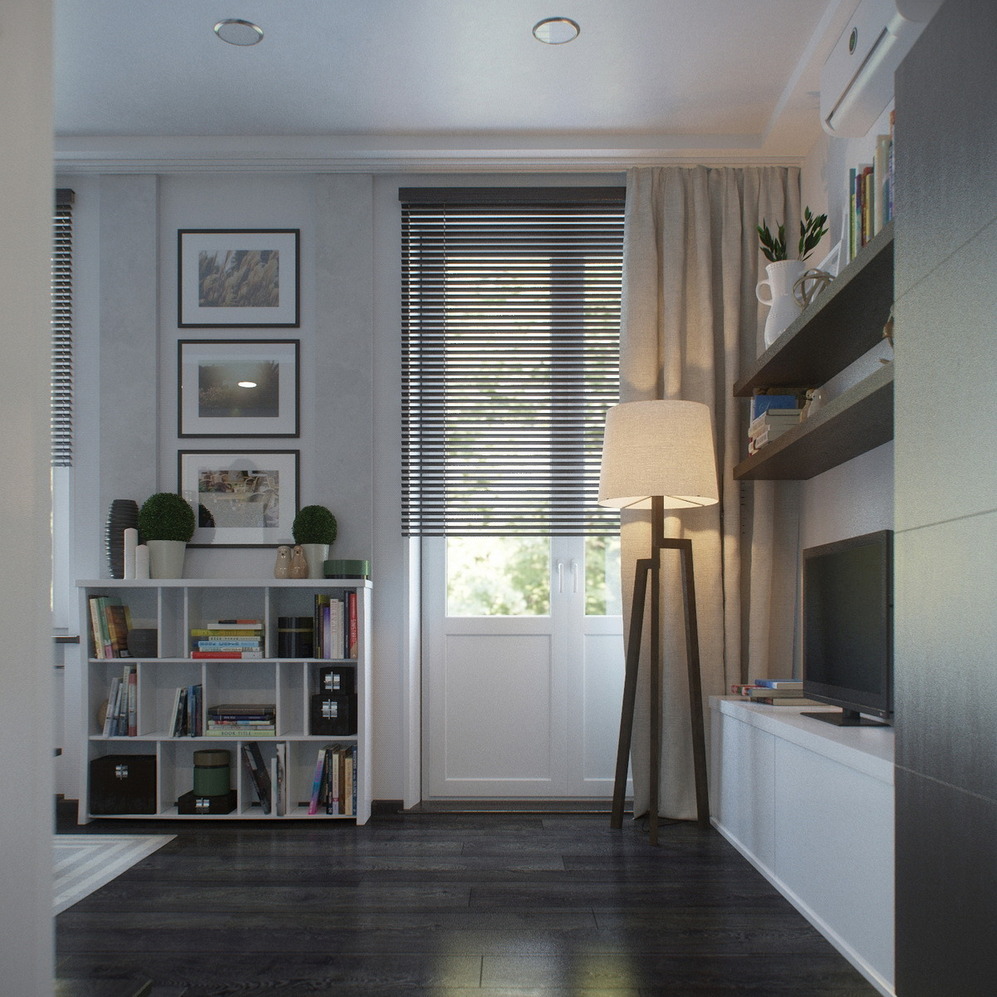
Furniture
The furniture elements are made to order.Strict lines are combined with various forms of decorative elements. By unfolding the sofa, the living room becomes a bedroom. The podium can also be used to advantage when it is necessary to seat a large number of guests at the table.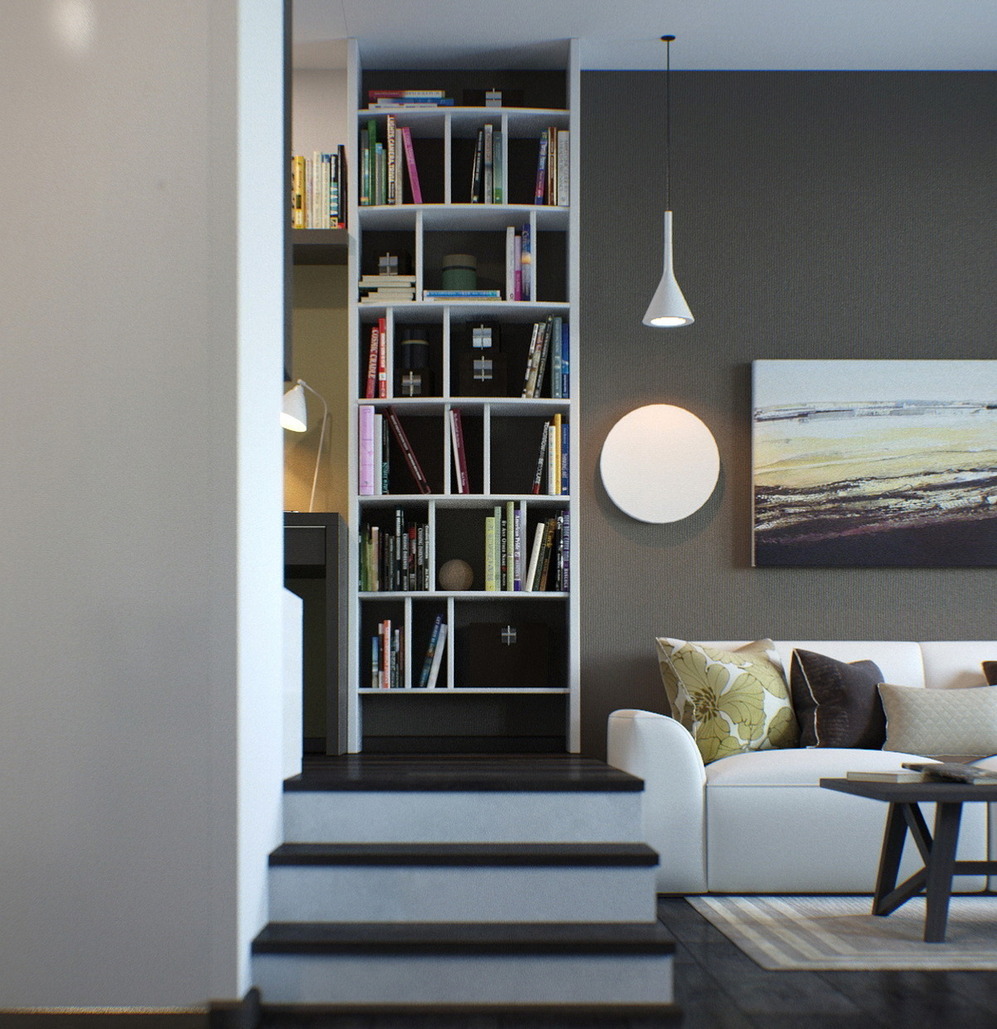
Decorative items
Linen, cotton, unframed canvas, textured wood elements, and the owner's own work were used.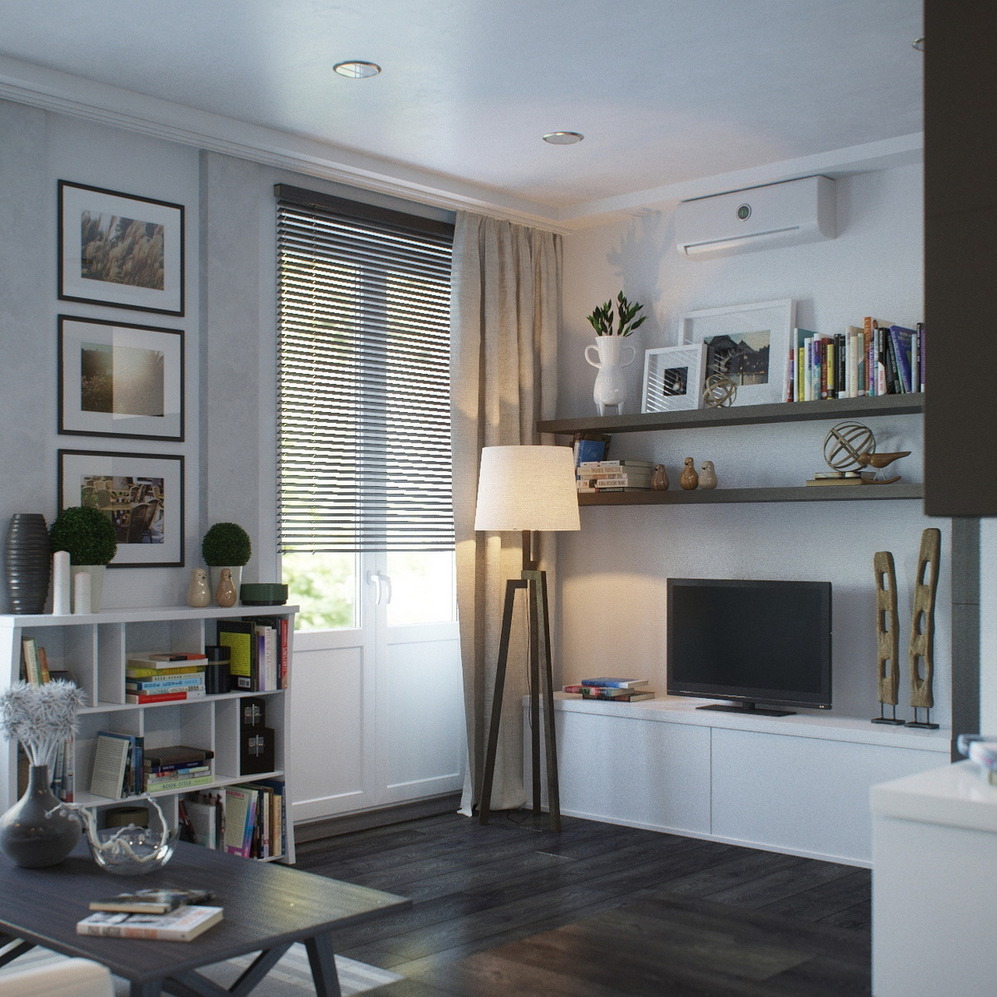
Stylistics
Scandinavian style with Nordic character.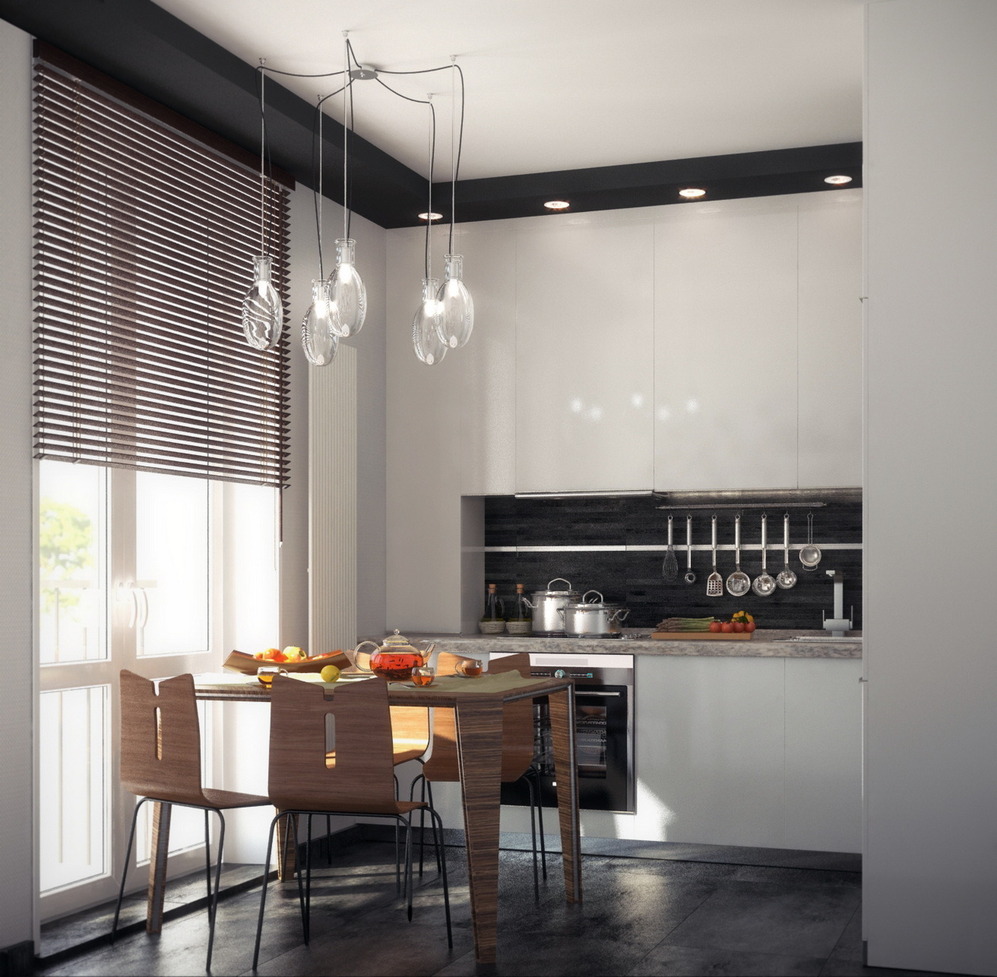
Difficulties on the way
Oddly enough, it was difficult to find a sofa,which would meet all the criteria for color, texture, style and convenience. Which would worthily take the central place in the interior of the living room-bedroom.
In summary:
5.5 m2 entrance hall, 8 m2 kitchen, 20 m2 living room,it is also a bedroom, it is also an office - a light, cozy, stylish space for living and creativity. And, of course, a 3.6 m2 bathroom, taking into account the wishes of the customers.
Layout
