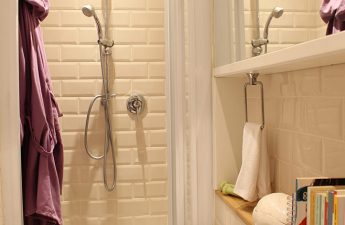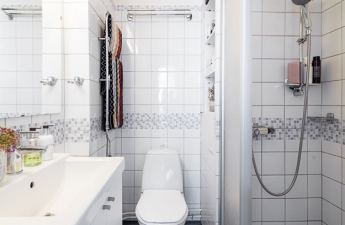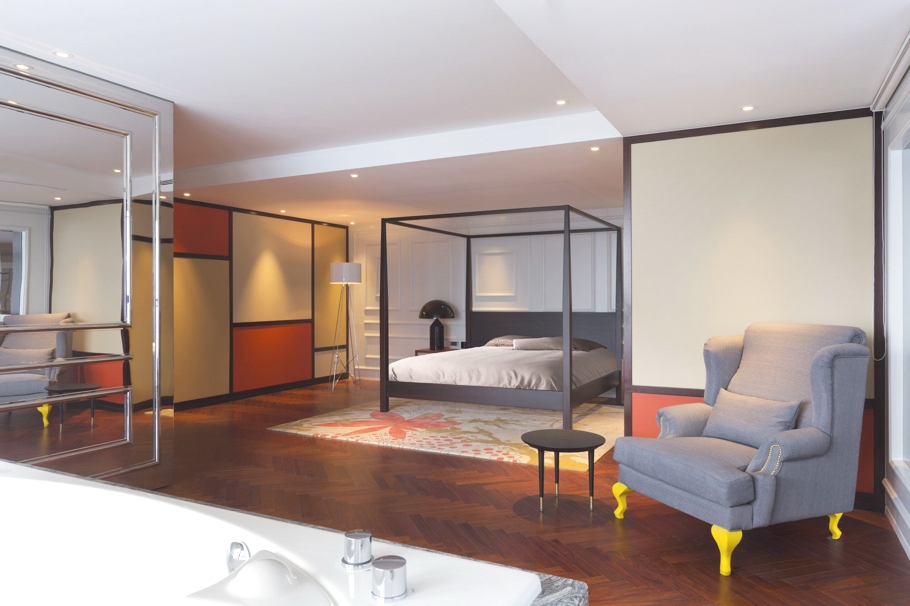 Modern technologies allow us to createunique interior design and an endless number of its options. In Beijing, for example, they designed such a wonderful apartment for a family with children in an original combination of different styles and using completely new ideas. The project was developed by the architects of Dariel Studio, whose office is located near the customer. A large number of mirrors, glass and glossy surfaces made a small room spacious and even limitless. The refraction of lines creates its own patterns, which are not immediately understandable. Due to this, the light freely penetrates into all corners, and the apartment itself seems mysterious, as if it came from a fairy tale. Wall blocks and front walls of wardrobes in the bedroom are assembled from colored panels of different sizes. Under the rectangular wooden bed with a canopy frame there is a carpet with a plant pattern, indicating the sleeping area. The bed linen is natural, white. A gray armchair with curved bright yellow legs and a small table are reflected in the mirror partition, creating the illusion of another corner for relaxation.
Modern technologies allow us to createunique interior design and an endless number of its options. In Beijing, for example, they designed such a wonderful apartment for a family with children in an original combination of different styles and using completely new ideas. The project was developed by the architects of Dariel Studio, whose office is located near the customer. A large number of mirrors, glass and glossy surfaces made a small room spacious and even limitless. The refraction of lines creates its own patterns, which are not immediately understandable. Due to this, the light freely penetrates into all corners, and the apartment itself seems mysterious, as if it came from a fairy tale. Wall blocks and front walls of wardrobes in the bedroom are assembled from colored panels of different sizes. Under the rectangular wooden bed with a canopy frame there is a carpet with a plant pattern, indicating the sleeping area. The bed linen is natural, white. A gray armchair with curved bright yellow legs and a small table are reflected in the mirror partition, creating the illusion of another corner for relaxation. The living room is symmetrically arranged with lowtables, light sofas and pink armchairs. The lamp stand consists of multi-colored balls. Yellow panels separate the living room from the corridor along the wall. A white figured column delimits the space, marking the beginning of the playroom. On the other side there is a small screen with letters.
The living room is symmetrically arranged with lowtables, light sofas and pink armchairs. The lamp stand consists of multi-colored balls. Yellow panels separate the living room from the corridor along the wall. A white figured column delimits the space, marking the beginning of the playroom. On the other side there is a small screen with letters. The passage along the rooms of the second floor formsa figured balcony above the sofas and play area. The wall decoration continues vertically on the second level, creating a unity of style throughout the apartment. A glass beam reflects the other side of the room, changing the appearance of the room. The wall decor is made in the form of a panel of glass and geometric shapes.
The passage along the rooms of the second floor formsa figured balcony above the sofas and play area. The wall decoration continues vertically on the second level, creating a unity of style throughout the apartment. A glass beam reflects the other side of the room, changing the appearance of the room. The wall decor is made in the form of a panel of glass and geometric shapes. Between the bedrooms there is a round rug in the shape ofa scoreboard and an egg-shaped chair with one side open. The interior is dominated by white tones and blue decor. The blue upholstery of the chair matches the large soap bubbles painted on the walls. The tall double-leaf paneled doors are completely different from the style of the living room and stand out against the background of the entire interior.
Between the bedrooms there is a round rug in the shape ofa scoreboard and an egg-shaped chair with one side open. The interior is dominated by white tones and blue decor. The blue upholstery of the chair matches the large soap bubbles painted on the walls. The tall double-leaf paneled doors are completely different from the style of the living room and stand out against the background of the entire interior.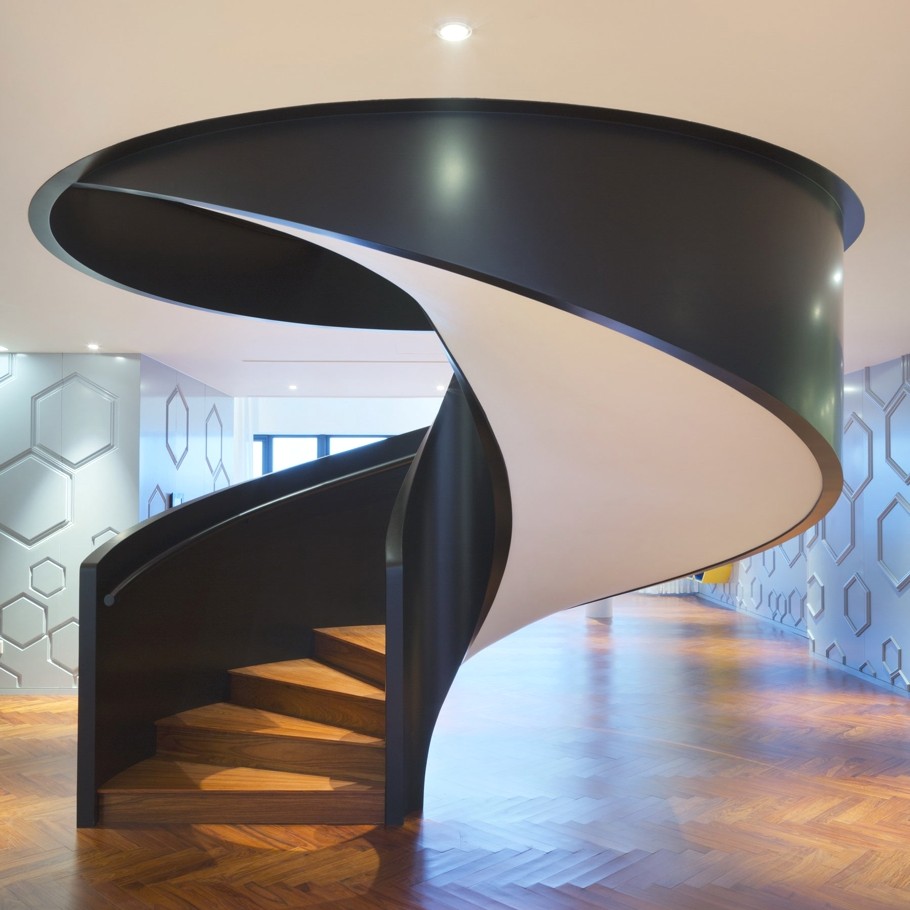 The staircase to the second floor has been converted into the mainapartment decoration. Wooden steps rise up in a spiral. On both sides they are protected by dark railings and a beige curved strip is visible from below. All this is screwed into a dark circle on the ceiling. A very effective solution for such a functional element.
The staircase to the second floor has been converted into the mainapartment decoration. Wooden steps rise up in a spiral. On both sides they are protected by dark railings and a beige curved strip is visible from below. All this is screwed into a dark circle on the ceiling. A very effective solution for such a functional element. There is a mirror behind the chair in the bedroom, whichmultiplies the width of the room to infinity. The wall decor at the head of the bed is made of molding squares. Small bedside tables do not have smooth lines, all figures and angles are straight. But the table lamps stand out sharply with their black color and mushroom shape.
There is a mirror behind the chair in the bedroom, whichmultiplies the width of the room to infinity. The wall decor at the head of the bed is made of molding squares. Small bedside tables do not have smooth lines, all figures and angles are straight. But the table lamps stand out sharply with their black color and mushroom shape. In the children's room, an atmosphere of calm is createdblue tone of the wall and bedspread. Hot yellow color of toys and furniture makes it more cheerful, but not at all colorful. The walls are decorated with silhouettes of dogs. The table depicts a gnome with a tray on his head. At the base of the bed there are boxes for things and toys, which is very convenient and saves space in the room.
In the children's room, an atmosphere of calm is createdblue tone of the wall and bedspread. Hot yellow color of toys and furniture makes it more cheerful, but not at all colorful. The walls are decorated with silhouettes of dogs. The table depicts a gnome with a tray on his head. At the base of the bed there are boxes for things and toys, which is very convenient and saves space in the room. Another fairytale character stands in the corner near the door. The plastic chair stands out sharply against the background of the parquet floor and white walls.
Another fairytale character stands in the corner near the door. The plastic chair stands out sharply against the background of the parquet floor and white walls.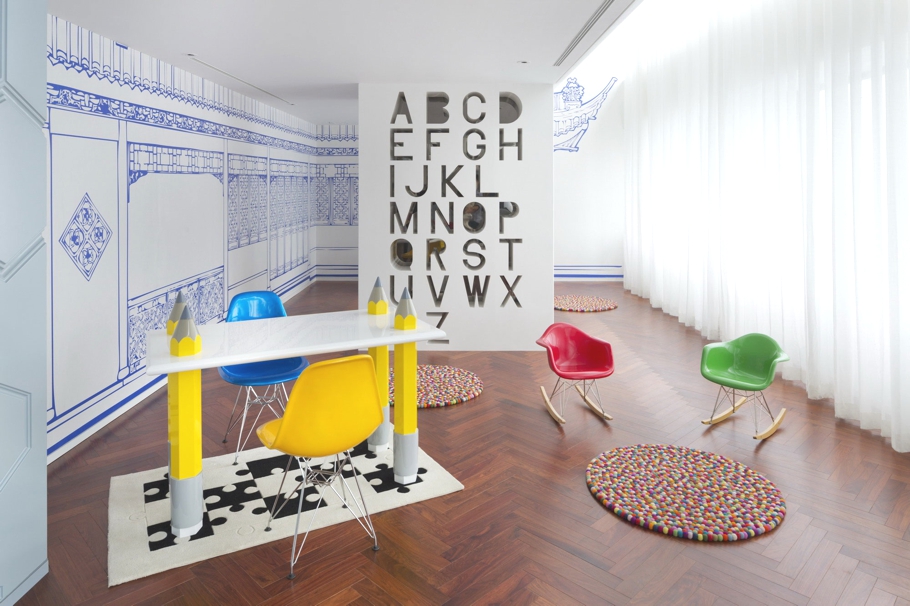 Adult children can do their own thingtable, and rocking chairs are adapted for the younger ones. Multicolored round rugs are scattered across the floor. One side of the room consists of windows covered with airy, delicate curtains, the other is painted in blue to resemble a gazebo with arches and openings.
Adult children can do their own thingtable, and rocking chairs are adapted for the younger ones. Multicolored round rugs are scattered across the floor. One side of the room consists of windows covered with airy, delicate curtains, the other is painted in blue to resemble a gazebo with arches and openings.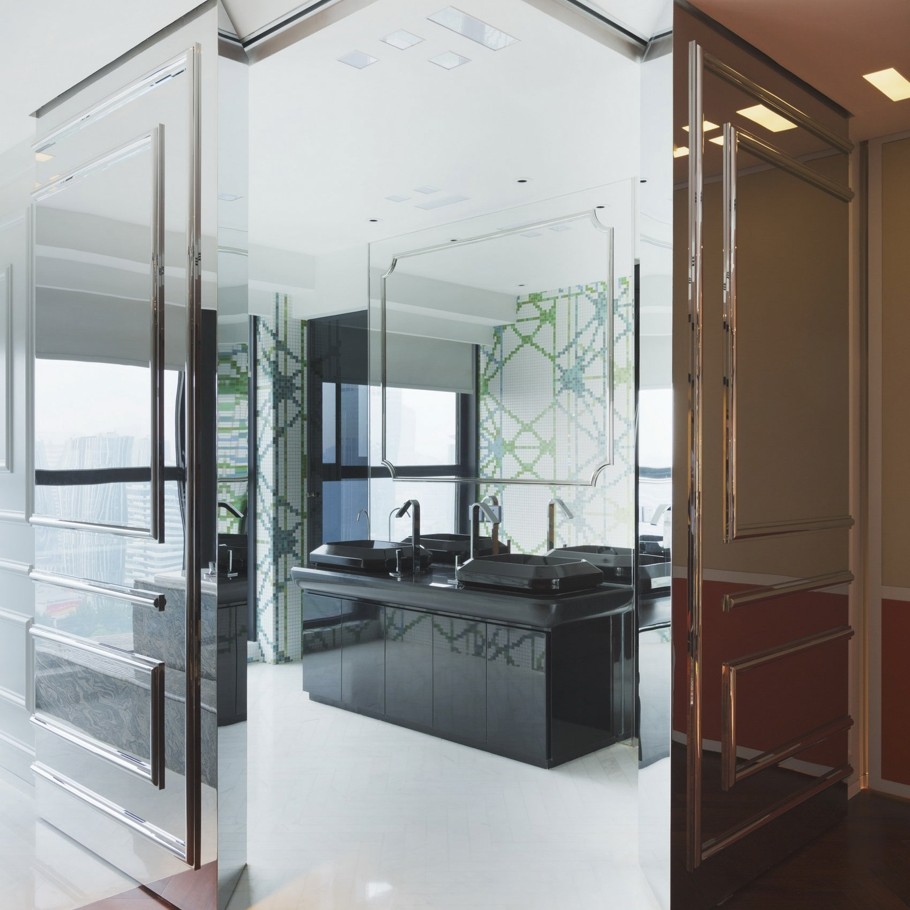 Sliding bathroom door and partitions inIt is decorated with mirror surfaces decorated with moldings. The vanity unit is glossy, black. It stands out in contrast against the light background. The decorative mosaic decoration of the walls is reflected above the washbasins.
Sliding bathroom door and partitions inIt is decorated with mirror surfaces decorated with moldings. The vanity unit is glossy, black. It stands out in contrast against the light background. The decorative mosaic decoration of the walls is reflected above the washbasins. The bathroom interior is very different from the room's furnishings, and only the combination of white and blue connects it with the children's bedroom.
The bathroom interior is very different from the room's furnishings, and only the combination of white and blue connects it with the children's bedroom. The slab floor has a large geometric patterndrawing. The font itself is shaped like a flower. The unusual look of the bathroom is given by the small ceramic tiles with matte and mirror surfaces on the walls. The light of the lamp creates a scattering of gold on the white field with its reflection.
The slab floor has a large geometric patterndrawing. The font itself is shaped like a flower. The unusual look of the bathroom is given by the small ceramic tiles with matte and mirror surfaces on the walls. The light of the lamp creates a scattering of gold on the white field with its reflection.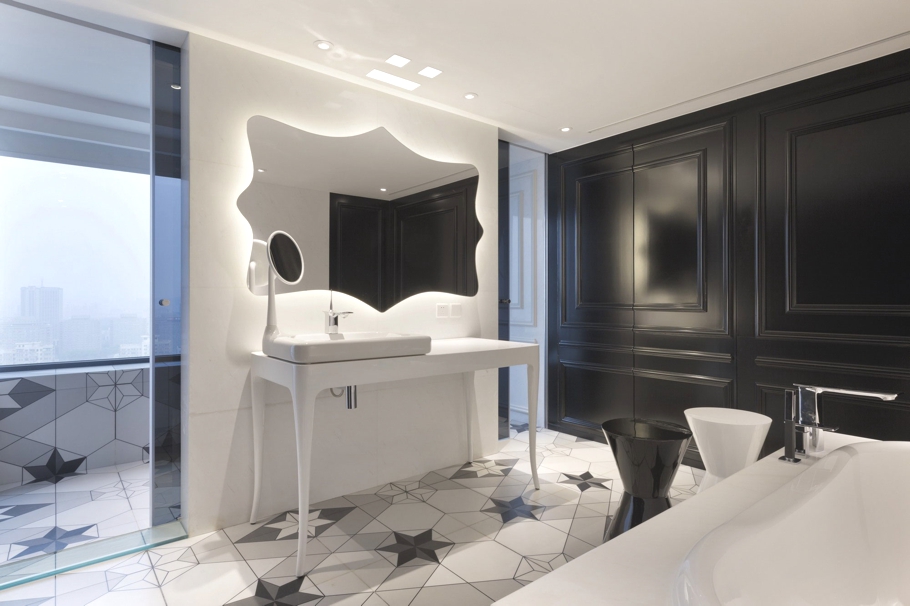 The interior is done in black and white with the addition of blue in the form of glass in the shower cabin.
The interior is done in black and white with the addition of blue in the form of glass in the shower cabin.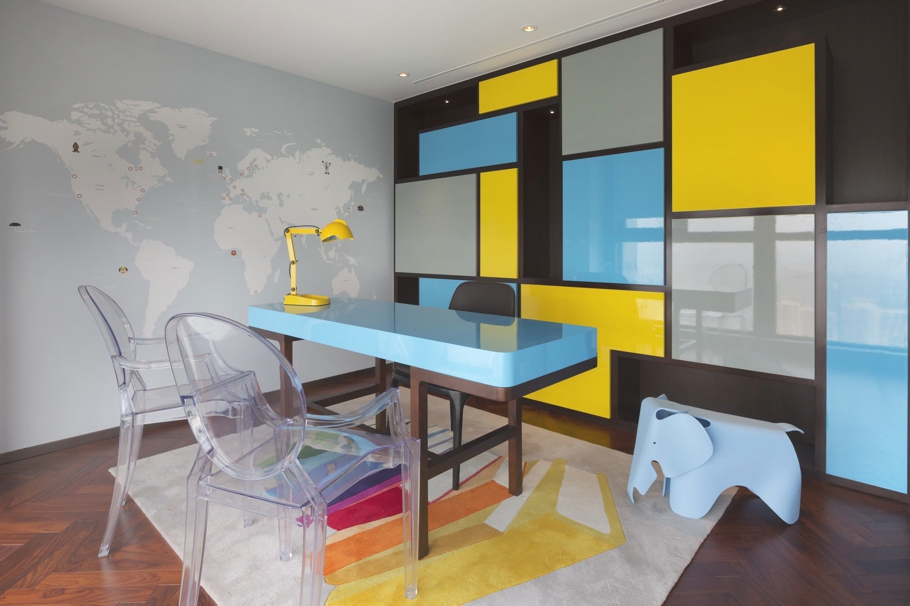 The study area is distinguished by its bright yellow colorcolor: the cabinet panels and the lamp stand on the table are painted in it. Transparent chairs, harmoniously blending into the style of this apartment, are quite comfortable. A plastic elephant replaces the pouf. The entire work area is highlighted by a carpet with a colorful pattern.
The study area is distinguished by its bright yellow colorcolor: the cabinet panels and the lamp stand on the table are painted in it. Transparent chairs, harmoniously blending into the style of this apartment, are quite comfortable. A plastic elephant replaces the pouf. The entire work area is highlighted by a carpet with a colorful pattern. The living room beam reflects a simple decor. From a distance it looks like a blue flower. But its structure in the form of shelves reflects the mirror surfaces of the walls and ceiling and builds a complex pattern.
The living room beam reflects a simple decor. From a distance it looks like a blue flower. But its structure in the form of shelves reflects the mirror surfaces of the walls and ceiling and builds a complex pattern.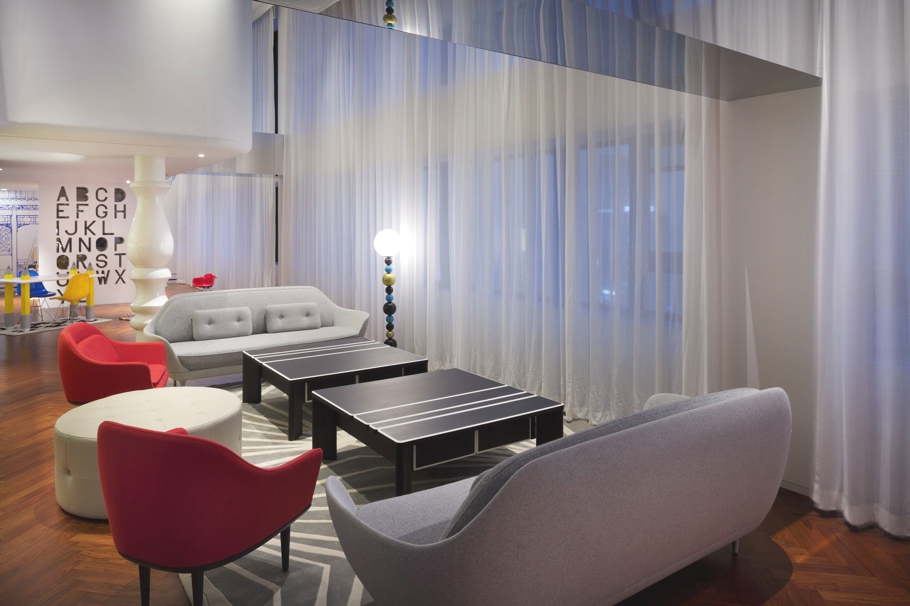 The windows are curtained with light, translucent fabric,transmitting light. Pink chairs stand out as bright spots against the soft light tones of the walls. Black tables accentuate their sharp angles. The eclectic interior, created by designers with good taste and a sense of proportion, looks interesting and unique.
The windows are curtained with light, translucent fabric,transmitting light. Pink chairs stand out as bright spots against the soft light tones of the walls. Black tables accentuate their sharp angles. The eclectic interior, created by designers with good taste and a sense of proportion, looks interesting and unique.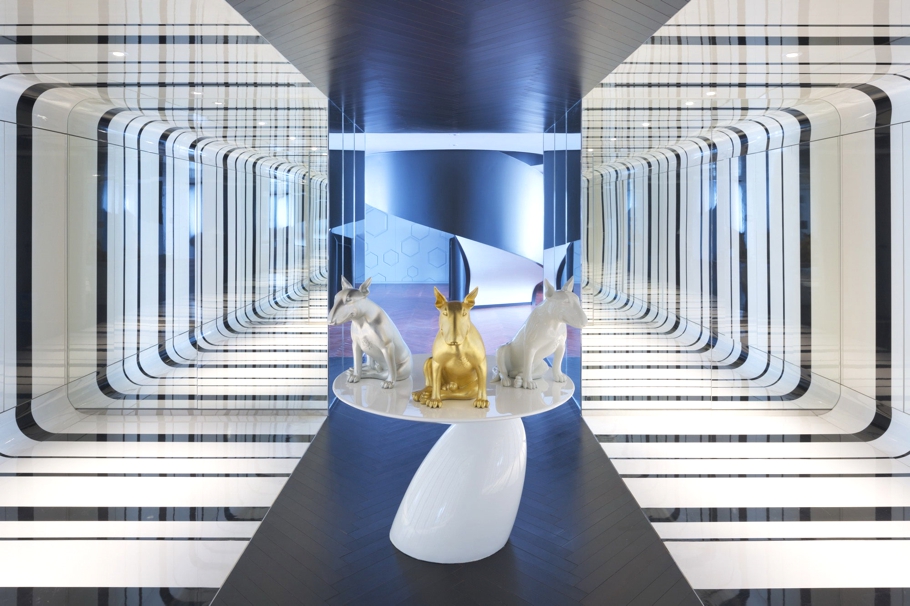 A white table with dog figures decorates the hall. The play of reflections and alternation of matte stripes with mirror ones creates a magical spectacle, taking the space of the corridor to infinity.
A white table with dog figures decorates the hall. The play of reflections and alternation of matte stripes with mirror ones creates a magical spectacle, taking the space of the corridor to infinity.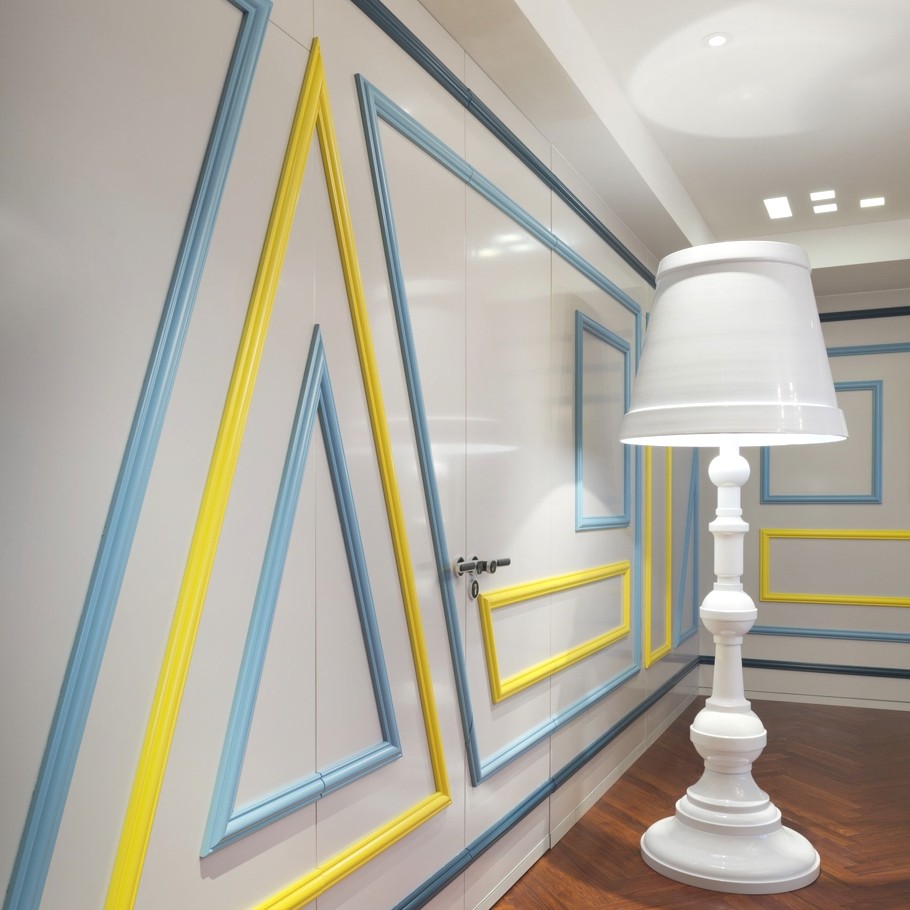 The door to the children's room on the second floor. The same molding elements are used here, only now they repeat the colors of the children's room, yellow and blue on a white background.
The door to the children's room on the second floor. The same molding elements are used here, only now they repeat the colors of the children's room, yellow and blue on a white background.
Studio apartment design: "optical" interior


