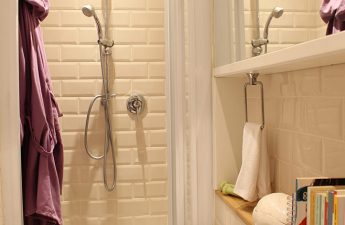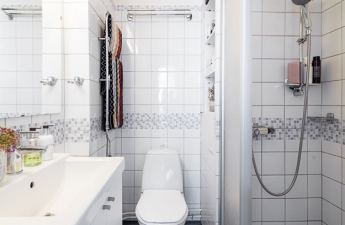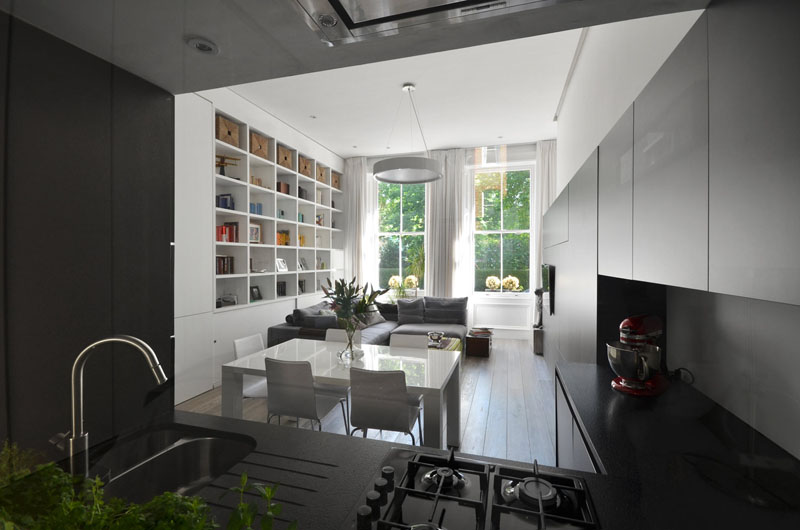 These apartments are located in the knowledgeEdwardian era, built in the late 19th century in London. The interior of the house has been updated to create a home for a young family who wanted to live in a modern environment. The color palette of the apartments, designed by the studio Daniele Petteno Architecture Workshop, mostly monochrome, interspersed with other colors in the elements of decor. The green coffee table, pillows, and also books became such bright points.
These apartments are located in the knowledgeEdwardian era, built in the late 19th century in London. The interior of the house has been updated to create a home for a young family who wanted to live in a modern environment. The color palette of the apartments, designed by the studio Daniele Petteno Architecture Workshop, mostly monochrome, interspersed with other colors in the elements of decor. The green coffee table, pillows, and also books became such bright points.  Since the rooms in the apartment are narrow enough, in order to save space, kitchen cabinets are placed along the walls so that they can also accommodate a TV.
Since the rooms in the apartment are narrow enough, in order to save space, kitchen cabinets are placed along the walls so that they can also accommodate a TV. 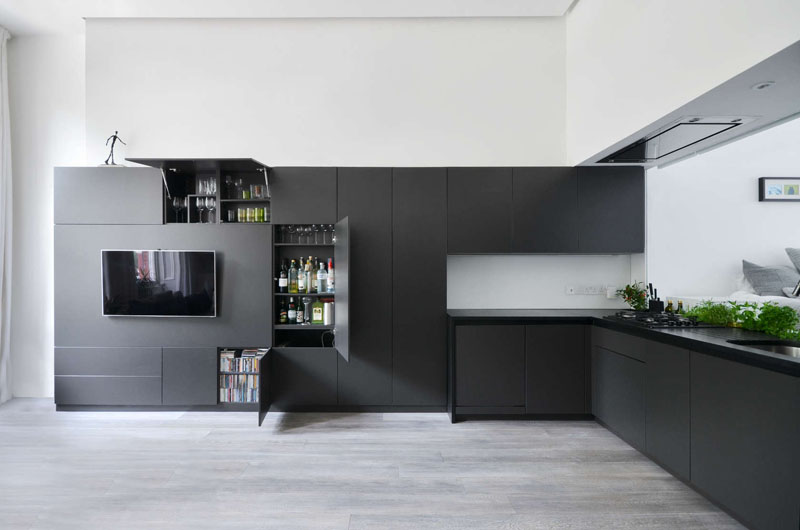
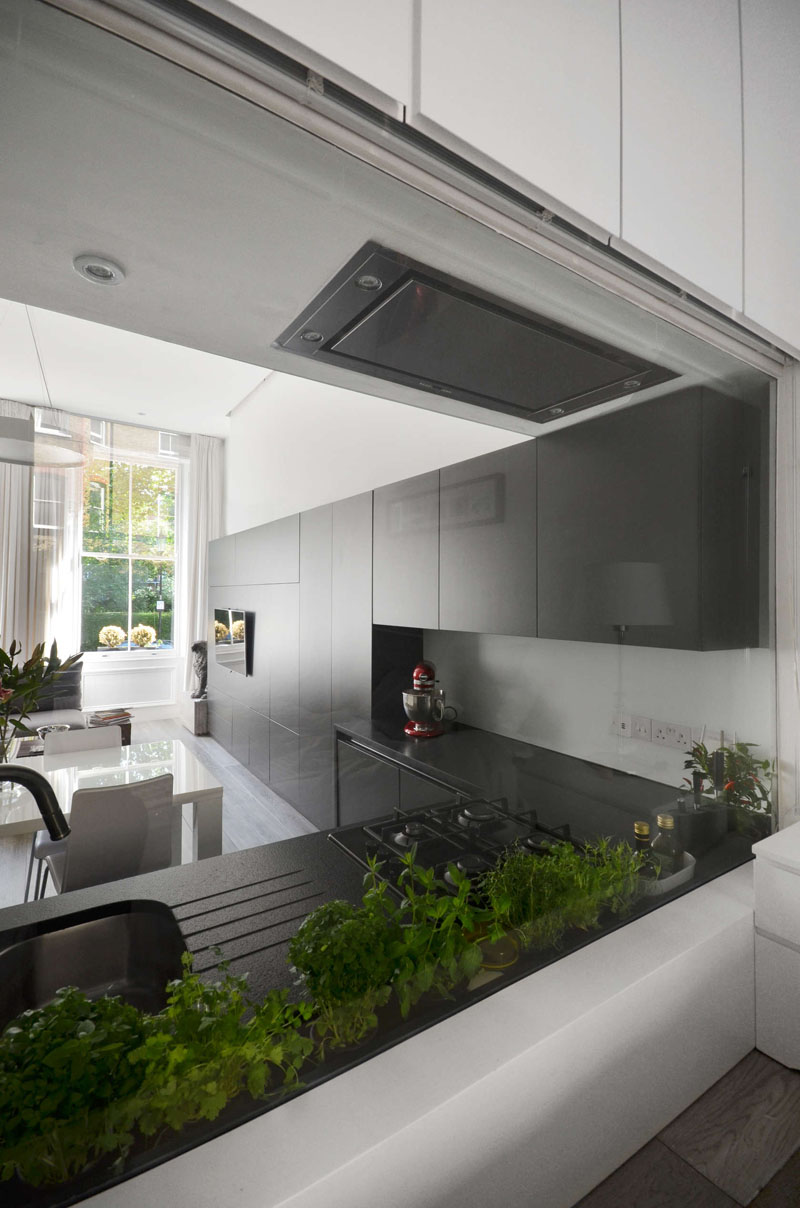 And this photo shows a very interesting detail, which is not so often met. Behind the sink there is a glass partition through which the bedroom can be seen.
And this photo shows a very interesting detail, which is not so often met. Behind the sink there is a glass partition through which the bedroom can be seen. 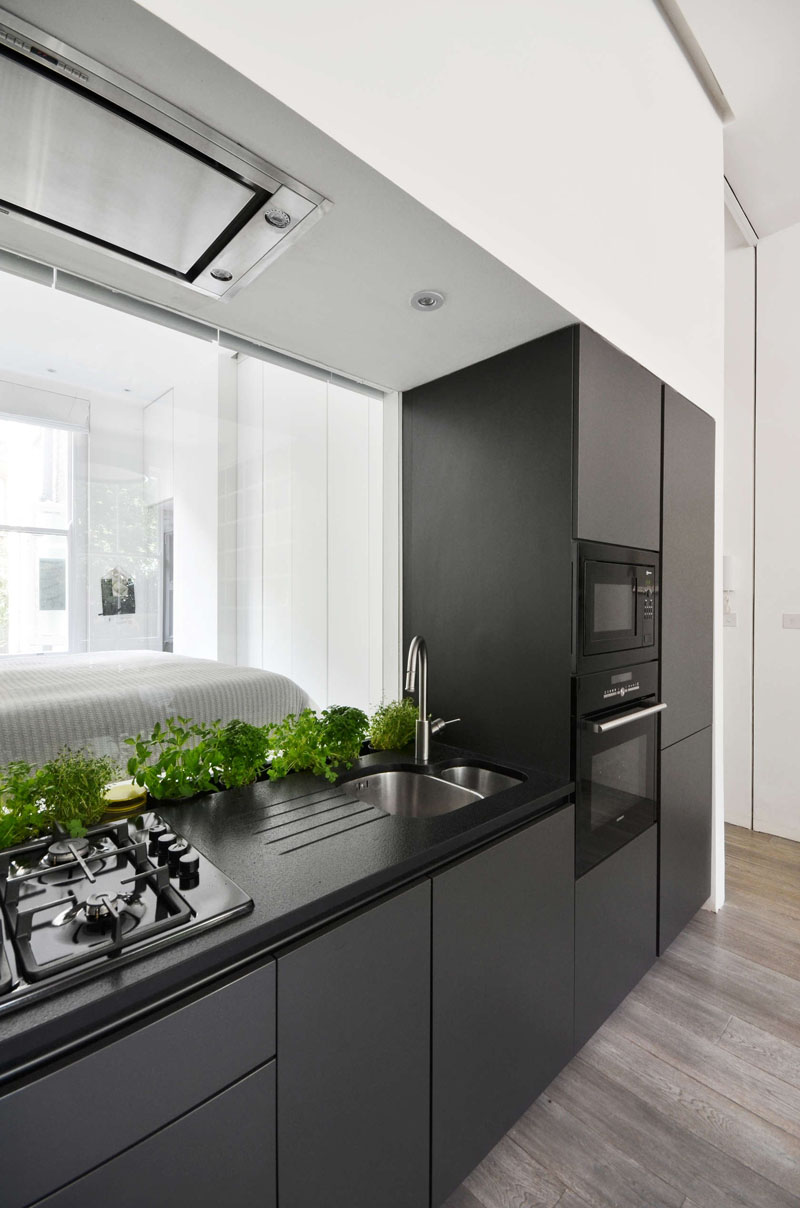 This is not only a very interesting decision, but alsothe same time practical. This partition does not obstruct the natural light that reaches the middle of the room, penetrating through windows from the other end of the apartment.
This is not only a very interesting decision, but alsothe same time practical. This partition does not obstruct the natural light that reaches the middle of the room, penetrating through windows from the other end of the apartment. 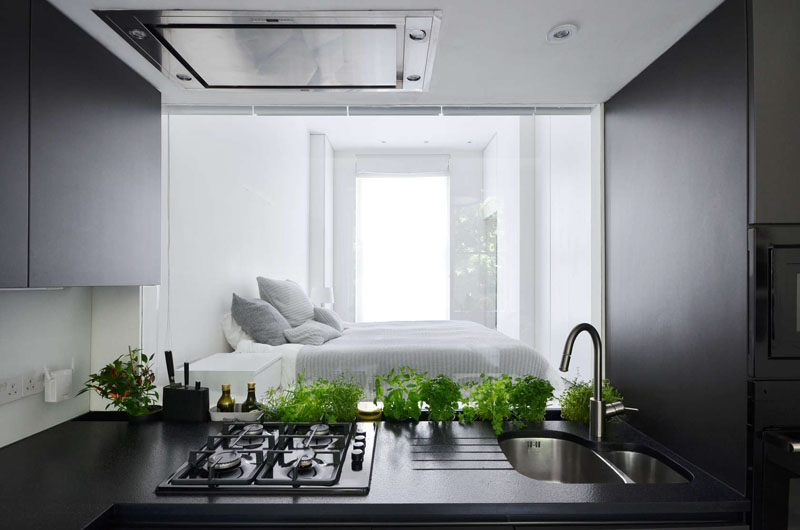 In the bedroom, the white surface of the cabinets contrasts sharply with the black furniture in the room, which serves as a living room and kitchen.
In the bedroom, the white surface of the cabinets contrasts sharply with the black furniture in the room, which serves as a living room and kitchen. 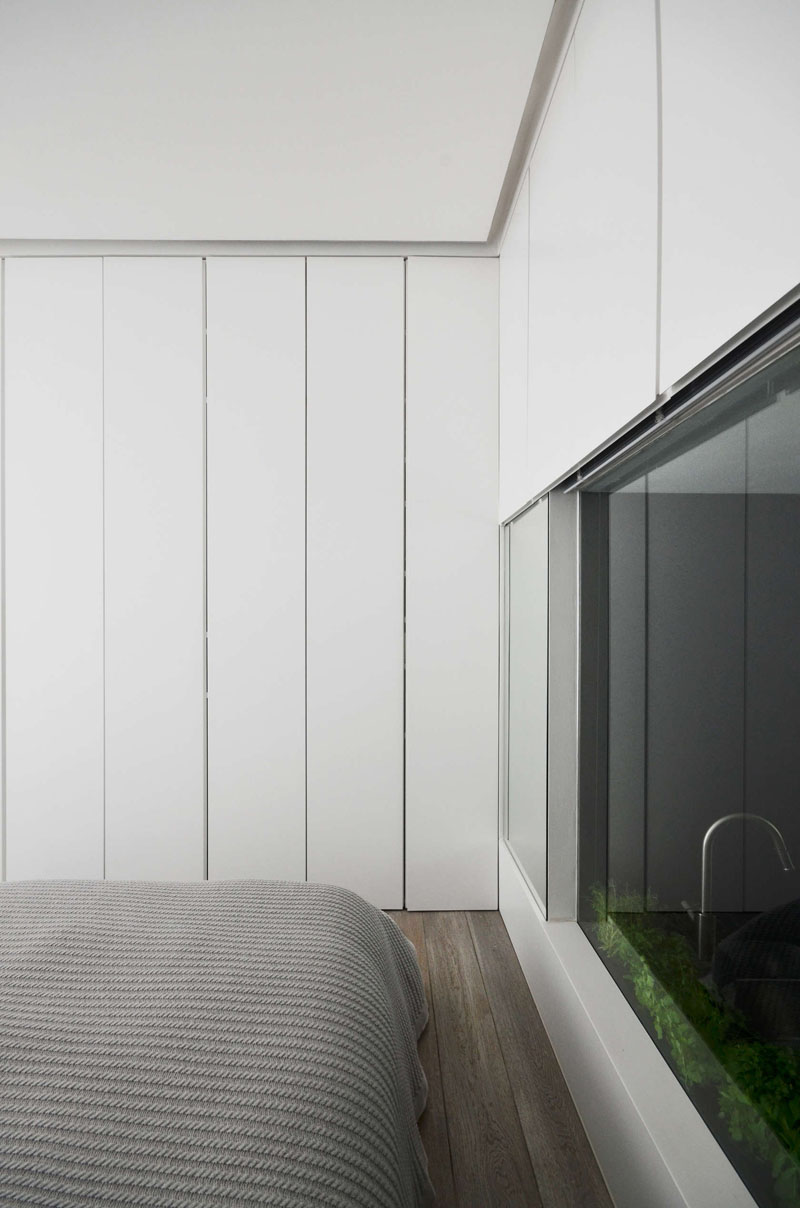 And this is the view from the bedroom to the kitchen, which is also a living room. And, yes, the screen can close the glass partition so that visitors do not see the bedroom.
And this is the view from the bedroom to the kitchen, which is also a living room. And, yes, the screen can close the glass partition so that visitors do not see the bedroom. 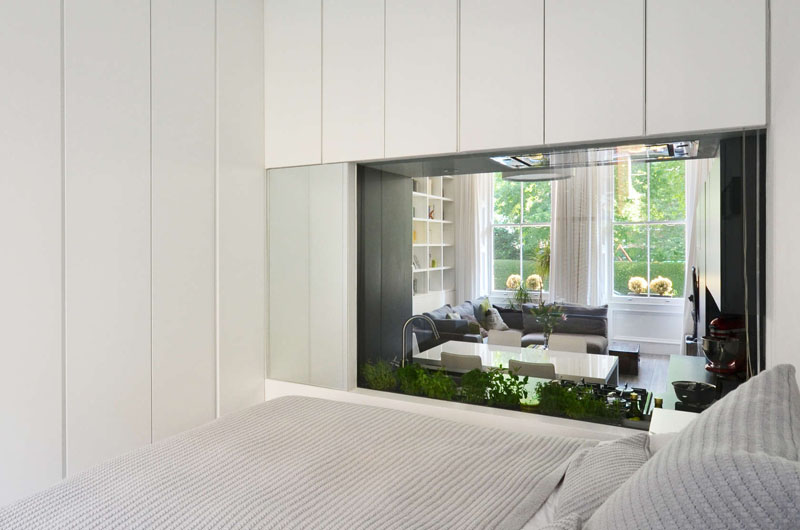 In the bedroom the bed is raised to conditionally divide the room into two parts. Desk is located below.
In the bedroom the bed is raised to conditionally divide the room into two parts. Desk is located below. 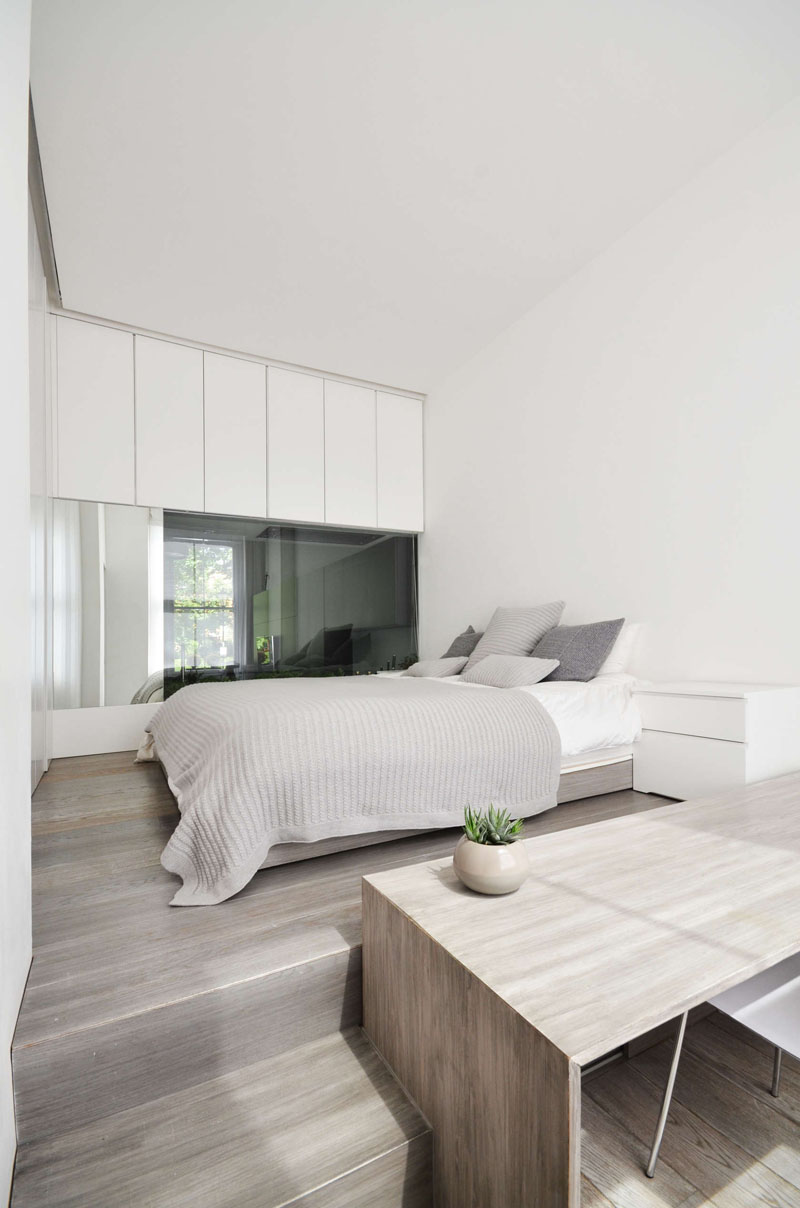 Habitual furniture is reasonably placed around the perimeter of the apartment.
Habitual furniture is reasonably placed around the perimeter of the apartment.  The bathroom is narrow but long. The shower is located directly opposite the sink cabinet.
The bathroom is narrow but long. The shower is located directly opposite the sink cabinet. 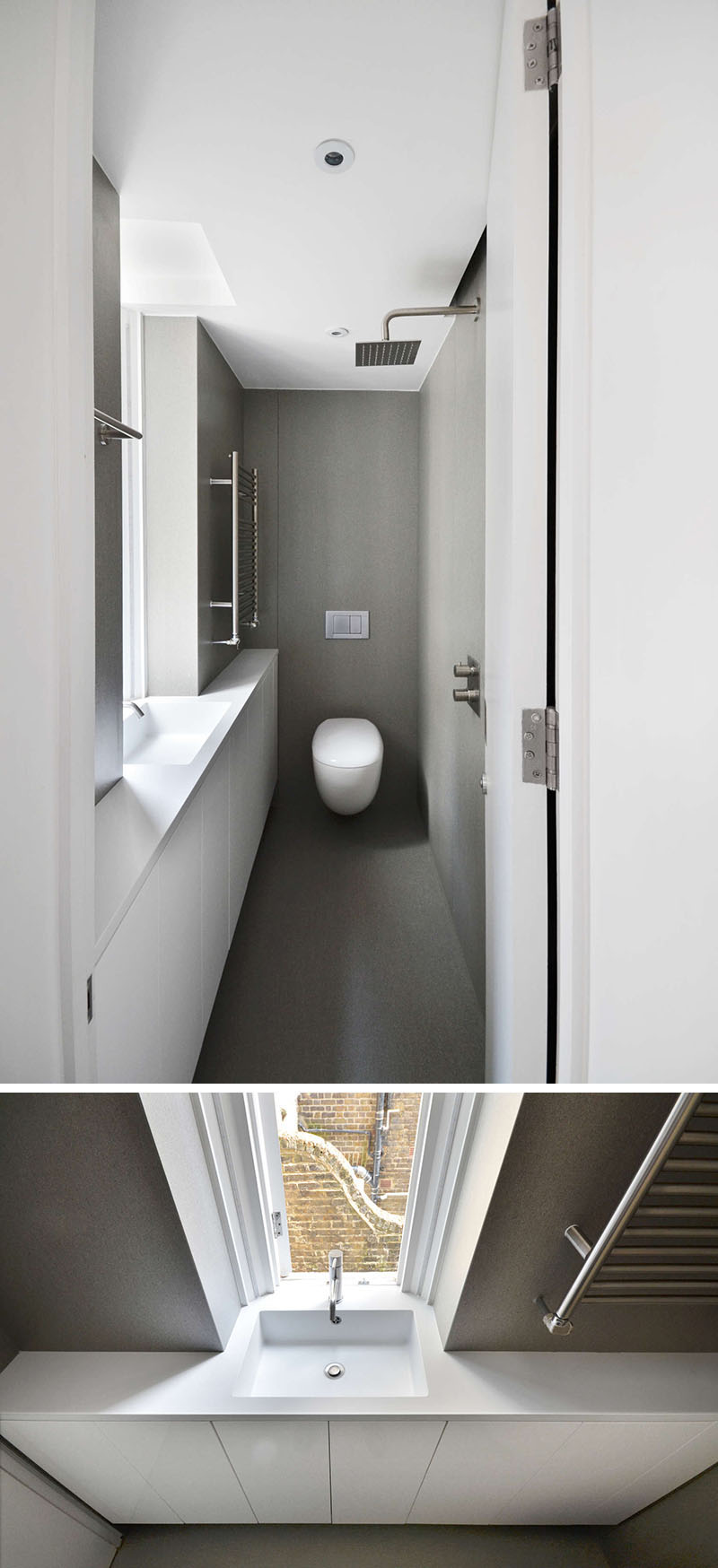
Modern interior of a small apartment from an Edwardian house

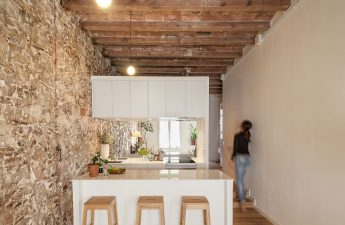
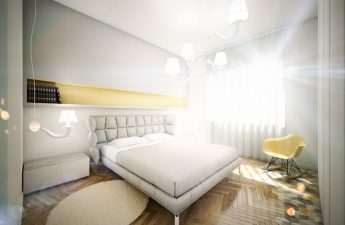
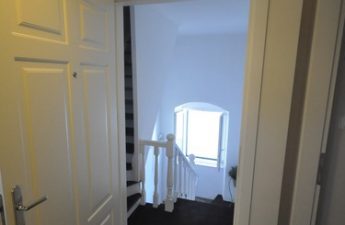
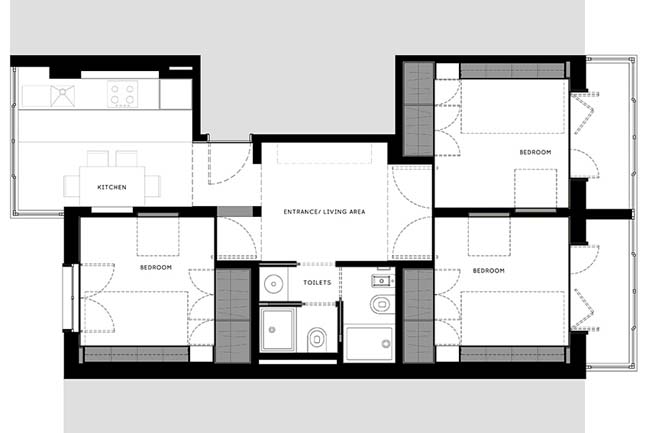
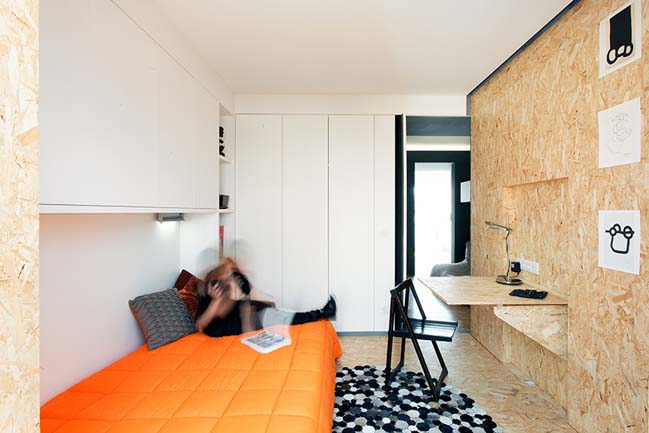 The interior of a small apartment for students Before you, the interior of a small four-room apartment of 50 m2 for students in Lisbon, designed by the UMI Collective design studio.
The interior of a small apartment for students Before you, the interior of a small four-room apartment of 50 m2 for students in Lisbon, designed by the UMI Collective design studio.  Bedroom interior in a small apartment
Bedroom interior in a small apartment 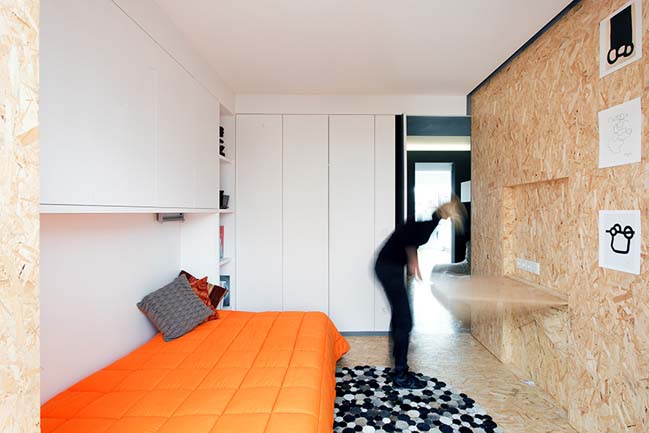 Interior of a small apartment of 50 m2
Interior of a small apartment of 50 m2 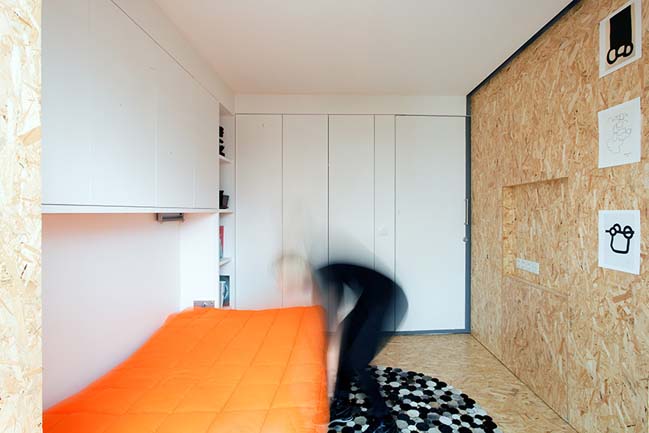 The interior of a small apartment for students
The interior of a small apartment for students 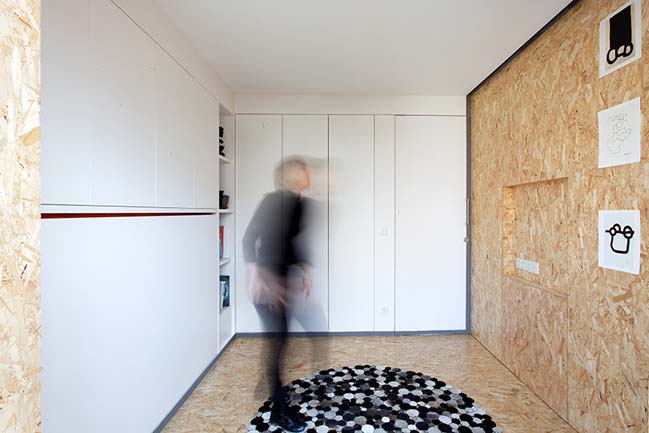 The interior of a small four-room apartment of 50 m2. The aim of the studio was to create a modern design with the predominant use of raw materials such as parquet and OSB panels.
The interior of a small four-room apartment of 50 m2. The aim of the studio was to create a modern design with the predominant use of raw materials such as parquet and OSB panels. 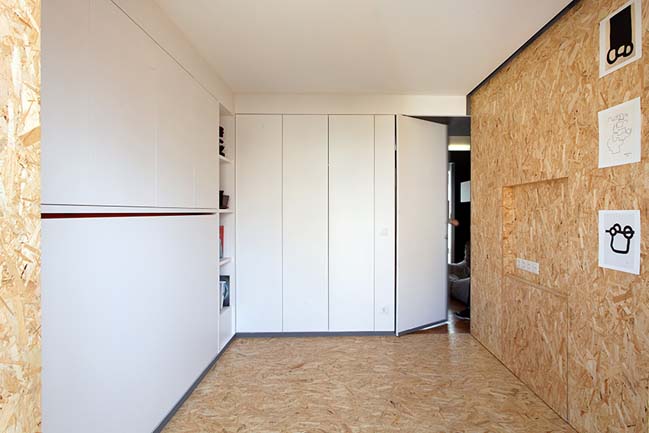 Modern interior design of a small apartment
Modern interior design of a small apartment 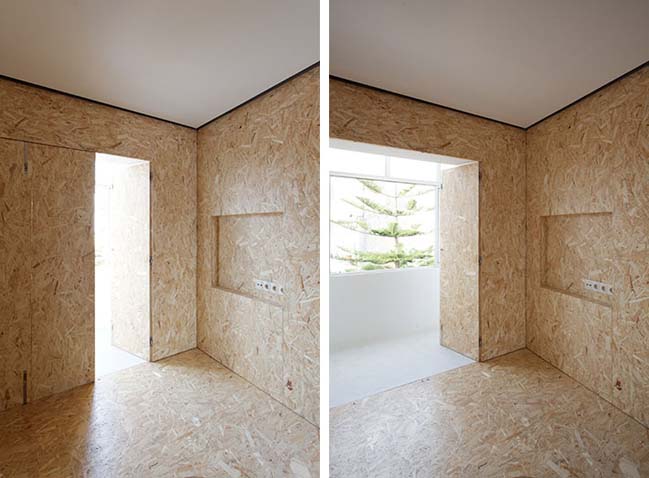 Using parquet and OSB panels in the interior
Using parquet and OSB panels in the interior 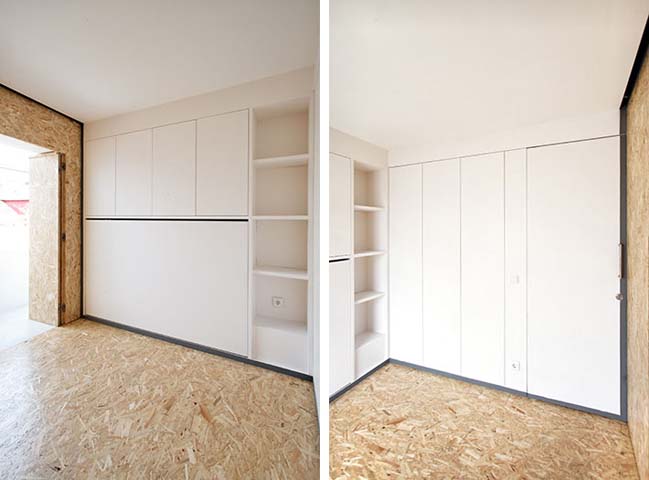 Interesting ideas for the interior of a small apartmentThe 2.5-square-square bedrooms are designed so that a student without any extra cost can transform them into an office or a recreation room only with the help of folding furniture, namely, a couch and a sliding table.
Interesting ideas for the interior of a small apartmentThe 2.5-square-square bedrooms are designed so that a student without any extra cost can transform them into an office or a recreation room only with the help of folding furniture, namely, a couch and a sliding table. 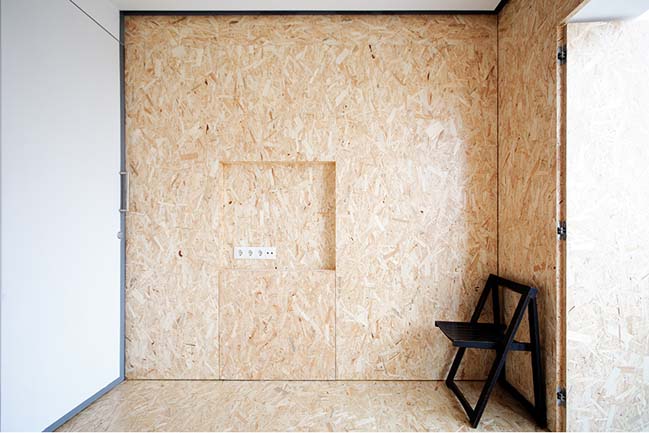 Transformation of a small bedroom into an office
Transformation of a small bedroom into an office 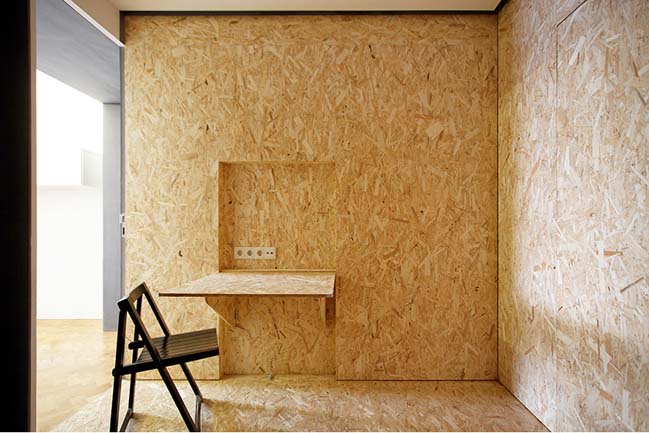 Folding furniture in the interior
Folding furniture in the interior 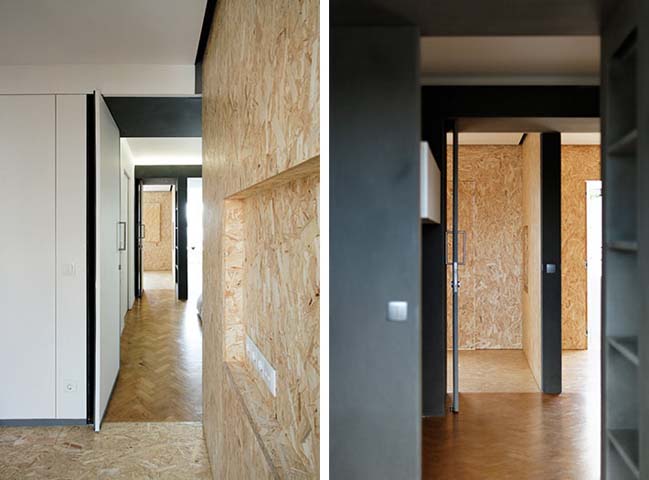 The interior of a small apartment from the design studio
The interior of a small apartment from the design studio  Minimalism in the interior of the rest room
Minimalism in the interior of the rest room 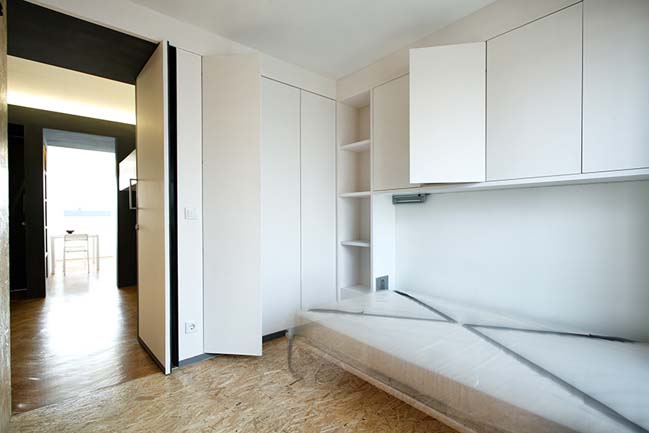 Modern interior style
Modern interior style 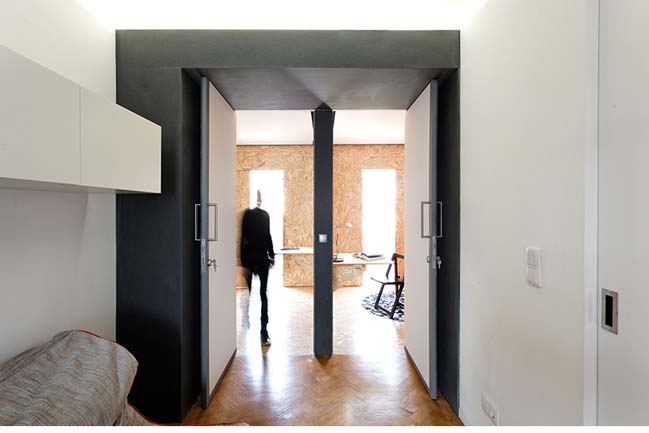 Partition in the interior of a small apartment BathroomThe room is divided into three compact zones that can be used simultaneously. And looking out their kitchen windows, you can enjoy a beautiful view of the Tagus River, so the room was left in its original form.
Partition in the interior of a small apartment BathroomThe room is divided into three compact zones that can be used simultaneously. And looking out their kitchen windows, you can enjoy a beautiful view of the Tagus River, so the room was left in its original form.  Kitchen interier
Kitchen interier  From the window there is a beautiful view of the Teja. UMI Collective Studio did a really great job and transformed a small student apartment beyond recognition.
From the window there is a beautiful view of the Teja. UMI Collective Studio did a really great job and transformed a small student apartment beyond recognition. 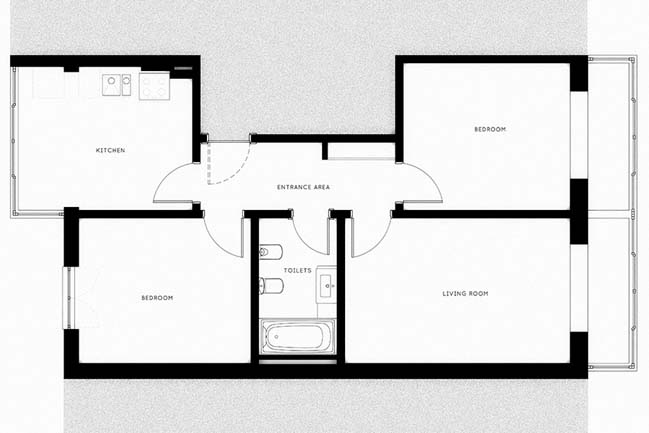 Before
Before 
