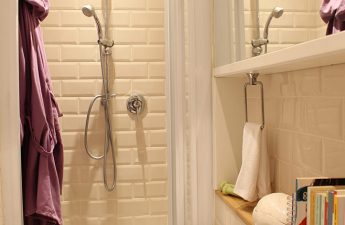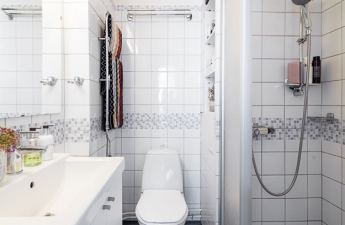 What is a stylish interior?Can it be used for a small room? In today's article, we will see that a properly organized space can work wonders and literally expand the boundaries of cramped apartments! The interior design of this , located in Paris (France), was created and brought to life by designer Josephine Gintzburger. This is a subtle combination of modern minimalism with the classic charm of tradition. The area of the apartment is only 45 square meters, but it looks surprisingly spacious. It is very comfortable, without cluttering the space at all, there is a large bed, which serves as a relaxation area during the day. Bright accents in furniture and decor are especially eye-catching, they bring a special charm and brightness to the atmosphere of the room.
What is a stylish interior?Can it be used for a small room? In today's article, we will see that a properly organized space can work wonders and literally expand the boundaries of cramped apartments! The interior design of this , located in Paris (France), was created and brought to life by designer Josephine Gintzburger. This is a subtle combination of modern minimalism with the classic charm of tradition. The area of the apartment is only 45 square meters, but it looks surprisingly spacious. It is very comfortable, without cluttering the space at all, there is a large bed, which serves as a relaxation area during the day. Bright accents in furniture and decor are especially eye-catching, they bring a special charm and brightness to the atmosphere of the room.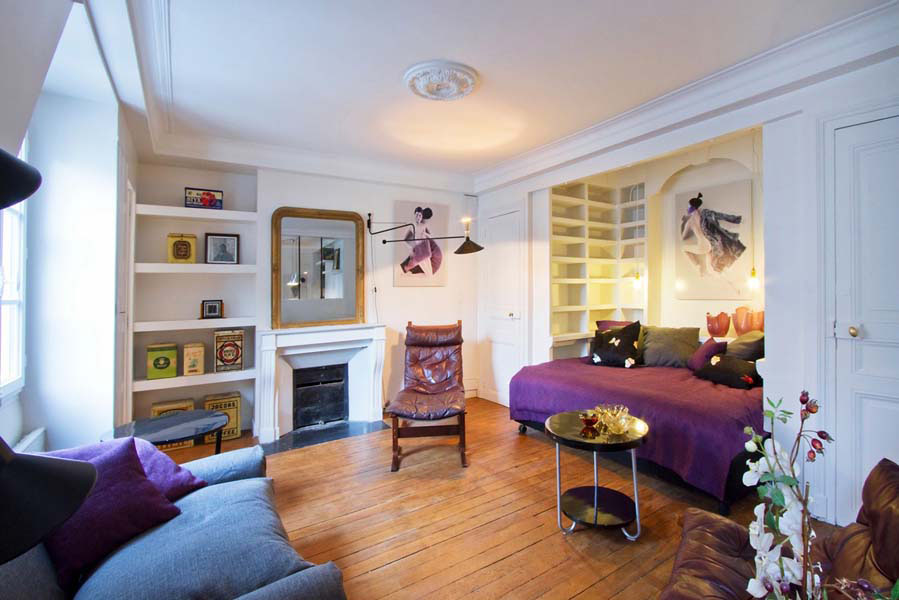
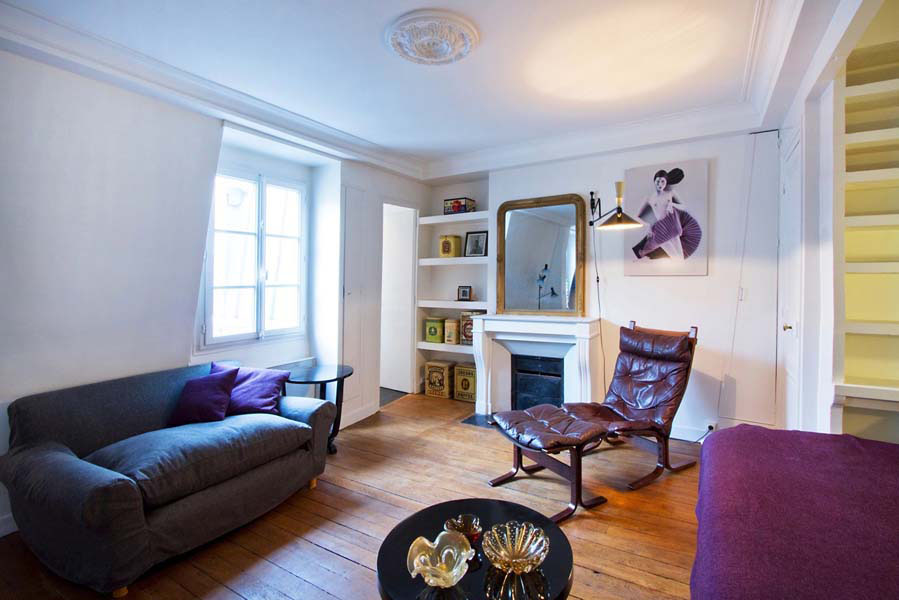
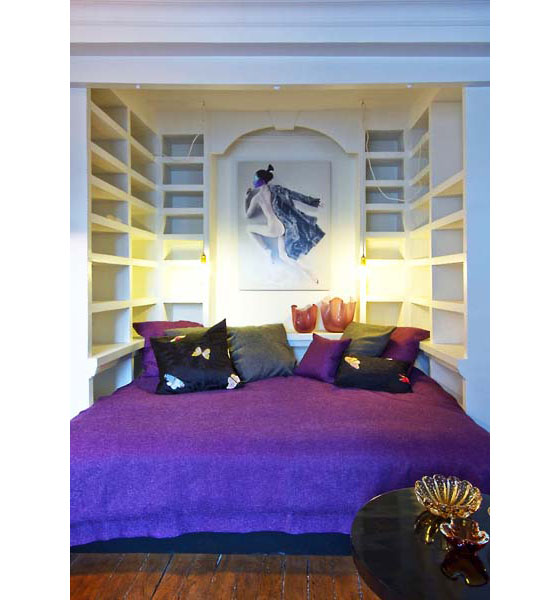 with modern household appliances it has a veryneat look. The bathroom is made in an oblong shape, it receives a sufficient amount of light, which makes the area less closed and calm for those who feel uncomfortable in a confined space. As a distinctive feature of this room, an interesting separation of the kitchen and dining area from the rest of the apartment was devised: instead of an ordinary wall, a thin partition was installed, glazed at the top. This technique added airiness, transparency and a visual sense of spaciousness to the room.
with modern household appliances it has a veryneat look. The bathroom is made in an oblong shape, it receives a sufficient amount of light, which makes the area less closed and calm for those who feel uncomfortable in a confined space. As a distinctive feature of this room, an interesting separation of the kitchen and dining area from the rest of the apartment was devised: instead of an ordinary wall, a thin partition was installed, glazed at the top. This technique added airiness, transparency and a visual sense of spaciousness to the room.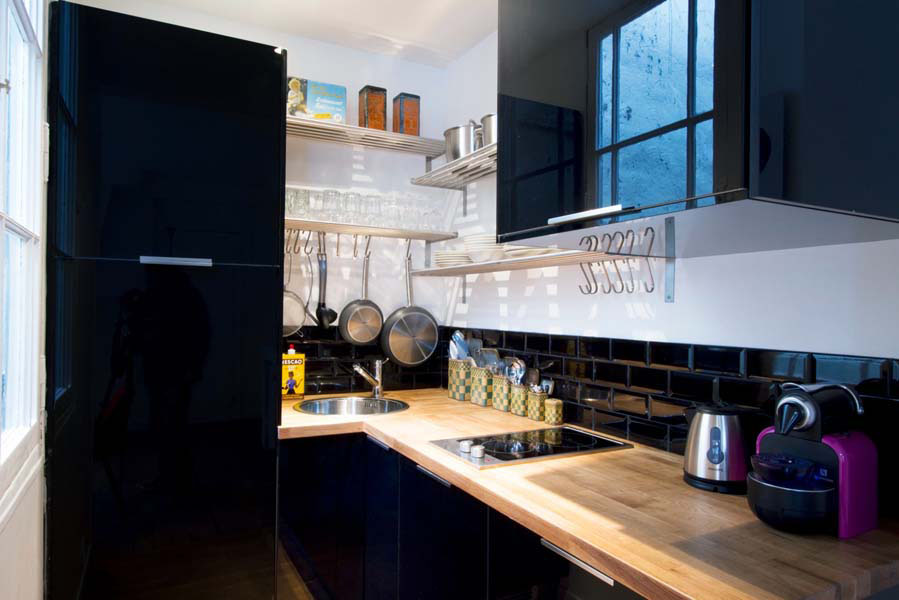
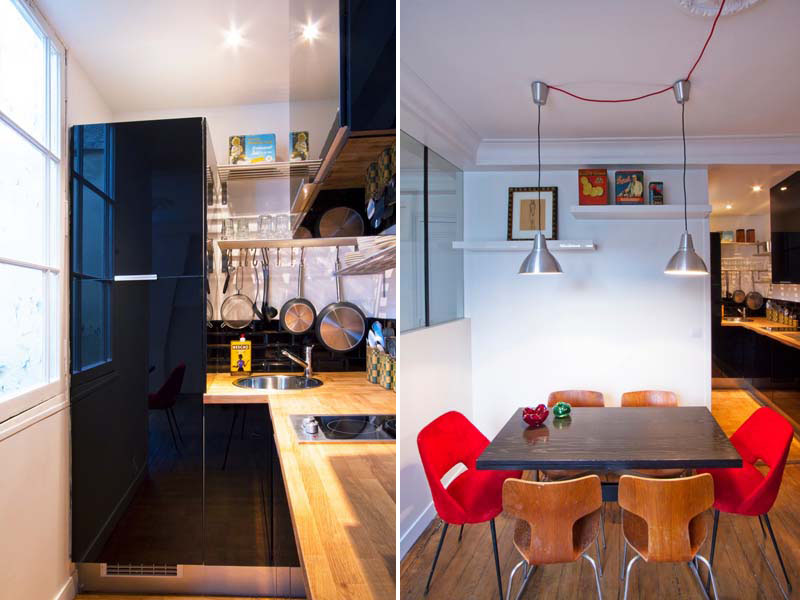

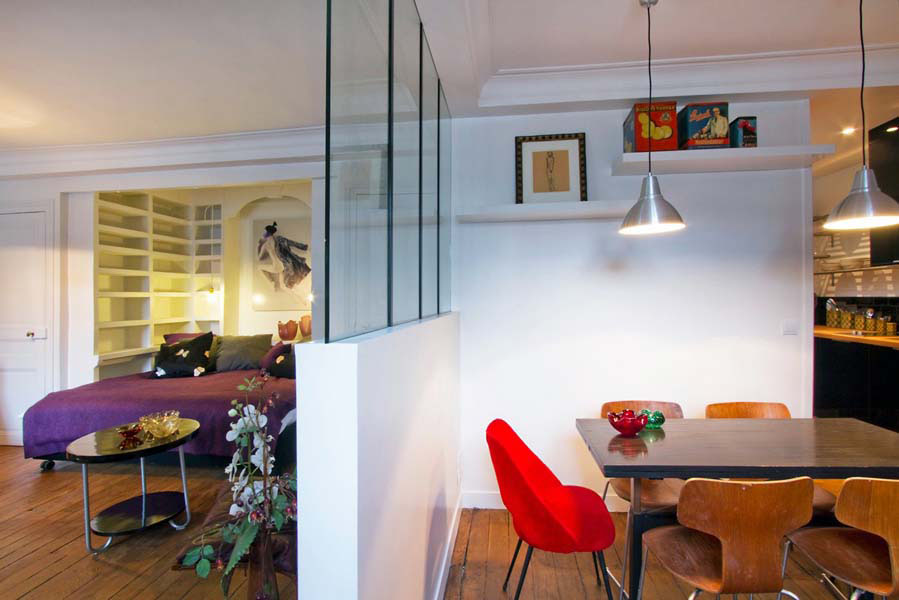
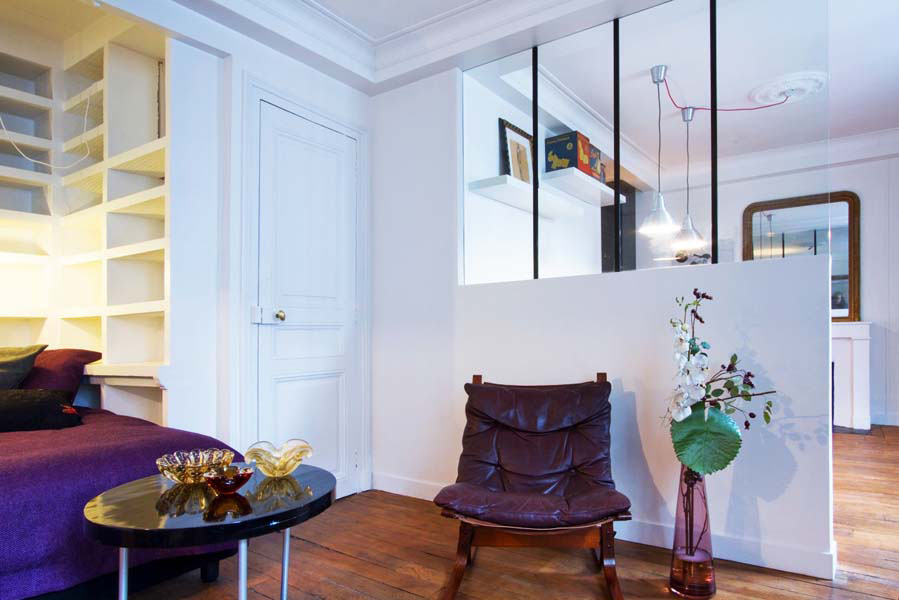
 The bathroom is done in contrasting black and whitecolor scheme. Elegant brickwork makes this room uniquely charming and stylish. The small space is used with the maximum possible functionality.
The bathroom is done in contrasting black and whitecolor scheme. Elegant brickwork makes this room uniquely charming and stylish. The small space is used with the maximum possible functionality.
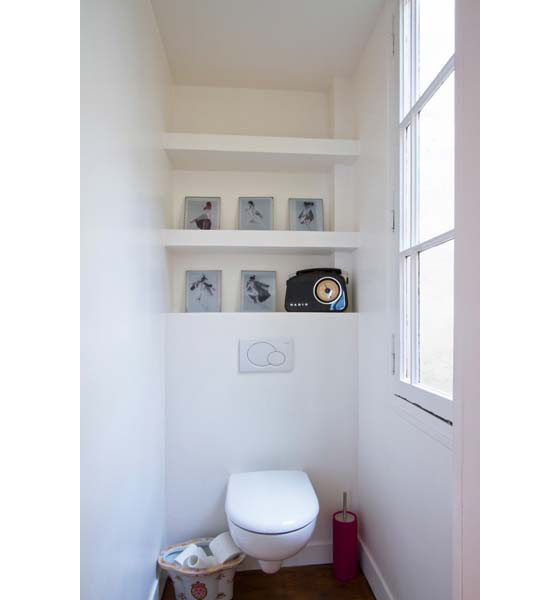
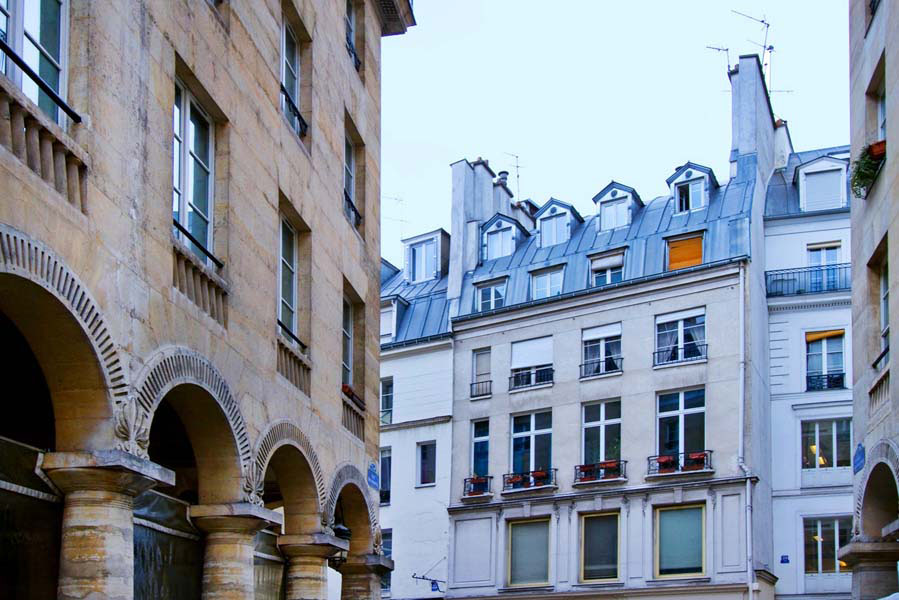
Eclectic design and stylish interior of a Paris apartment


