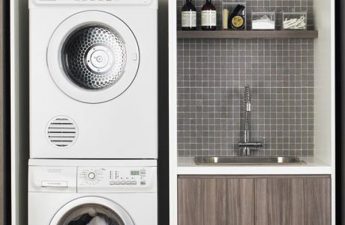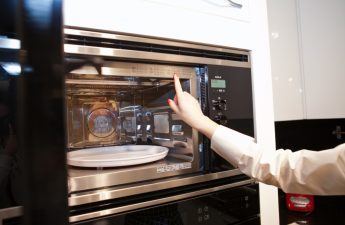The kitchen is the space in the apartment wherethere are many actions that should be convenient and easy to perform. How to make the kitchen as comfortable and convenient as possible - read in our material If you want the kitchen to be a truly comfortable space, you need to remember many factors. Designer Elena Andreeva told us how to make the kitchen comfortable. One of the areas of work of her Well-Design studio is the selection and assembly of furniture, so the topic of ergonomics is very close to her. - It is important to take into account the layout of the room and the arrangement of furniture. Regardless of the size of the kitchen, small or large, if a professional works with it, he will be able to make it comfortable. In any space, and especially in the kitchen, it is necessary that people do not collide, do not interfere with each other. You can achieve convenience in the kitchen if you remember about . Selection of furniture and household appliances To design a kitchen, you need to contact specialists, but first you should choose a factory and a kitchen model. Remember that not every production facility can create furniture with the dimensions specified by the architect. In addition, you need to take into account the wishes of the customer and the architect. Another important factor is cost, because non-standard products can be very expensive. When choosing furniture and kitchen appliances, it is important to remember literally everything. For example, there is a side-by-side refrigerator, it is not built into the furniture and is always placed separately. But not everyone knows that if you put a household appliance of this model in a niche designed by the architect, then the refrigerator door, the thickness of which is about 12-15 cm, simply will not open.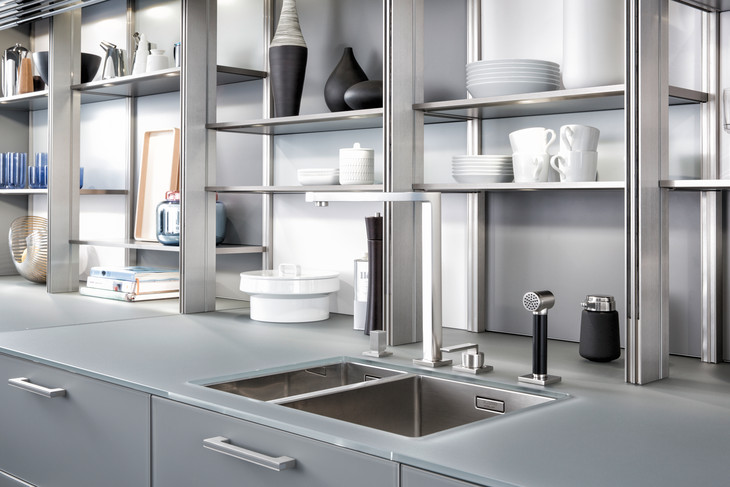 LEICHT CLASSIC-FS IOS-M 1
LEICHT CLASSIC-FS IOS-M 1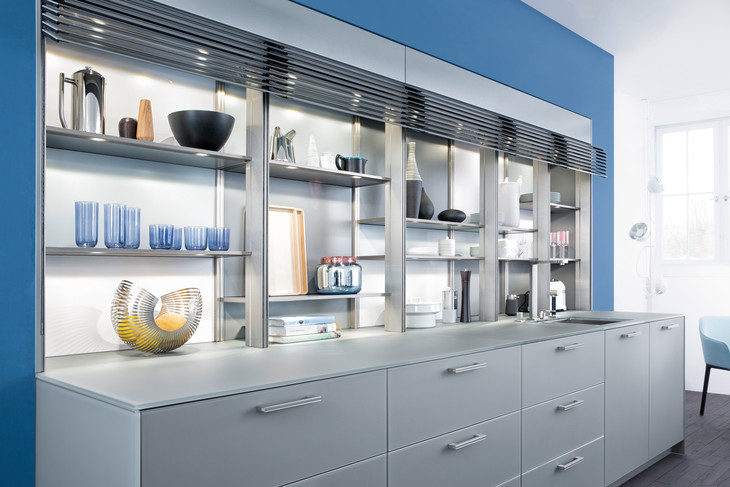 LEICHT CLASSIC-FS IOS-M
LEICHT CLASSIC-FS IOS-M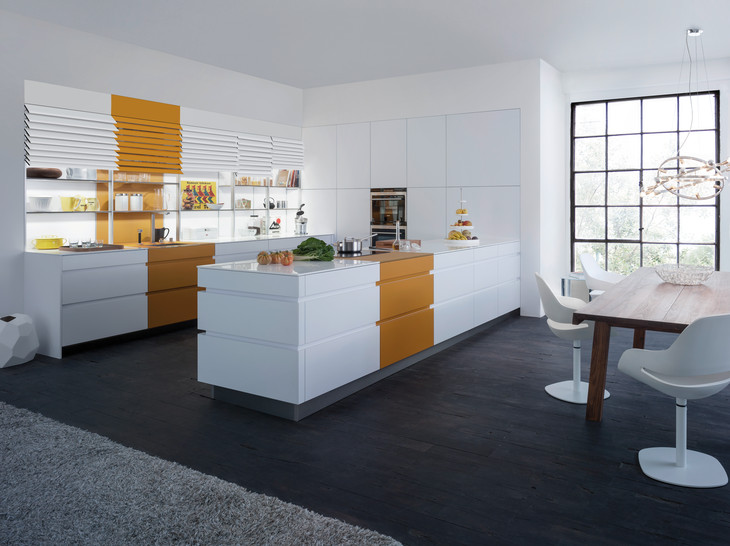 Furniture placement at the table - it is necessary thatyou could easily move your chair back and get up from the table. This can be achieved by using the following formula: 30 cm + the dimensions of your chair. Thus, the distance between the table and the wall will be about one meter. As for cabinets, the upper and lower storage systems should be separated by 55 cm. If you decide to install tall cabinets in the kitchen, you need to think about how often you will use them, what to store and how to reach these pieces of furniture. In addition, you need to consider the height of the ceilings in the room. If you have an apartment with low ceilings, then the kitchen, which has upper drawers measuring 96 cm, may simply not fit within the specified parameters. And if the ceilings are high, then there will be a gap - you will need to make a "plug" or a cornice of a special size. Or lower the ceiling of the kitchen itself and leave a technical gap for installation. Of course, the seller will never advise you to do this - he will simply be guided by the dimensions that you provide.
Furniture placement at the table - it is necessary thatyou could easily move your chair back and get up from the table. This can be achieved by using the following formula: 30 cm + the dimensions of your chair. Thus, the distance between the table and the wall will be about one meter. As for cabinets, the upper and lower storage systems should be separated by 55 cm. If you decide to install tall cabinets in the kitchen, you need to think about how often you will use them, what to store and how to reach these pieces of furniture. In addition, you need to consider the height of the ceilings in the room. If you have an apartment with low ceilings, then the kitchen, which has upper drawers measuring 96 cm, may simply not fit within the specified parameters. And if the ceilings are high, then there will be a gap - you will need to make a "plug" or a cornice of a special size. Or lower the ceiling of the kitchen itself and leave a technical gap for installation. Of course, the seller will never advise you to do this - he will simply be guided by the dimensions that you provide.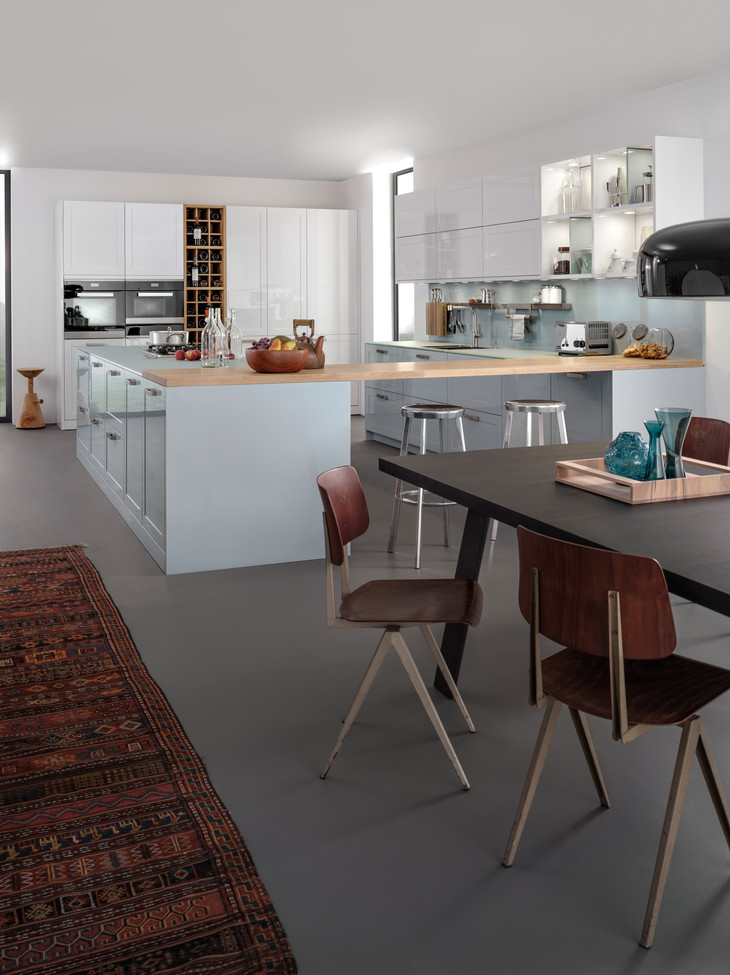 LEICHT CARRE-2-LG
LEICHT CARRE-2-LG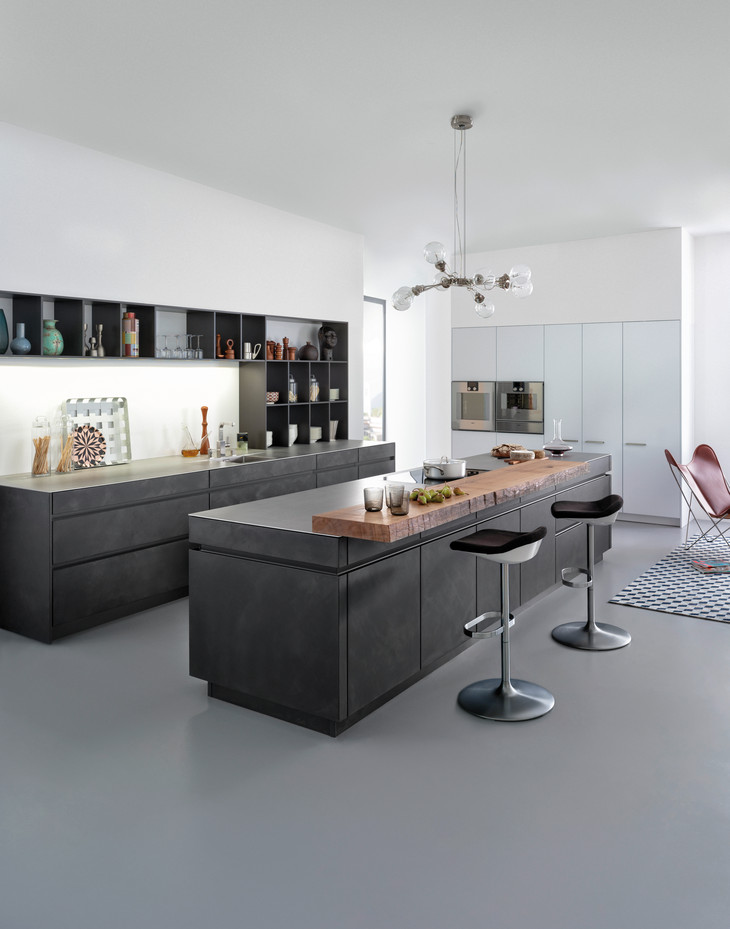 LEICHT CONCRETE-A -2
LEICHT CONCRETE-A -2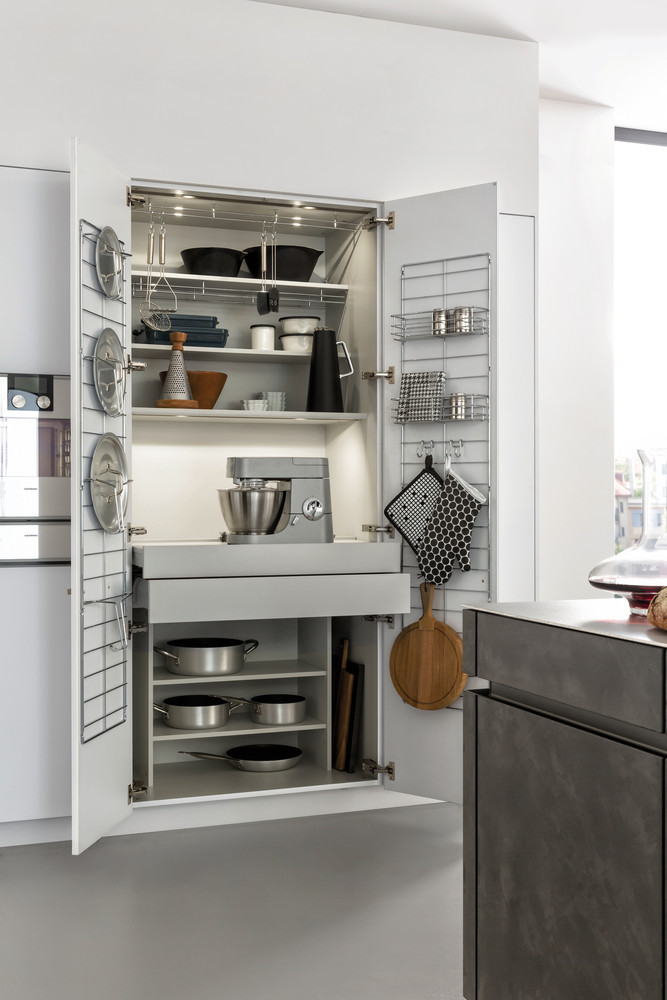 LEICH CONCRETE-A
LEICH CONCRETE-A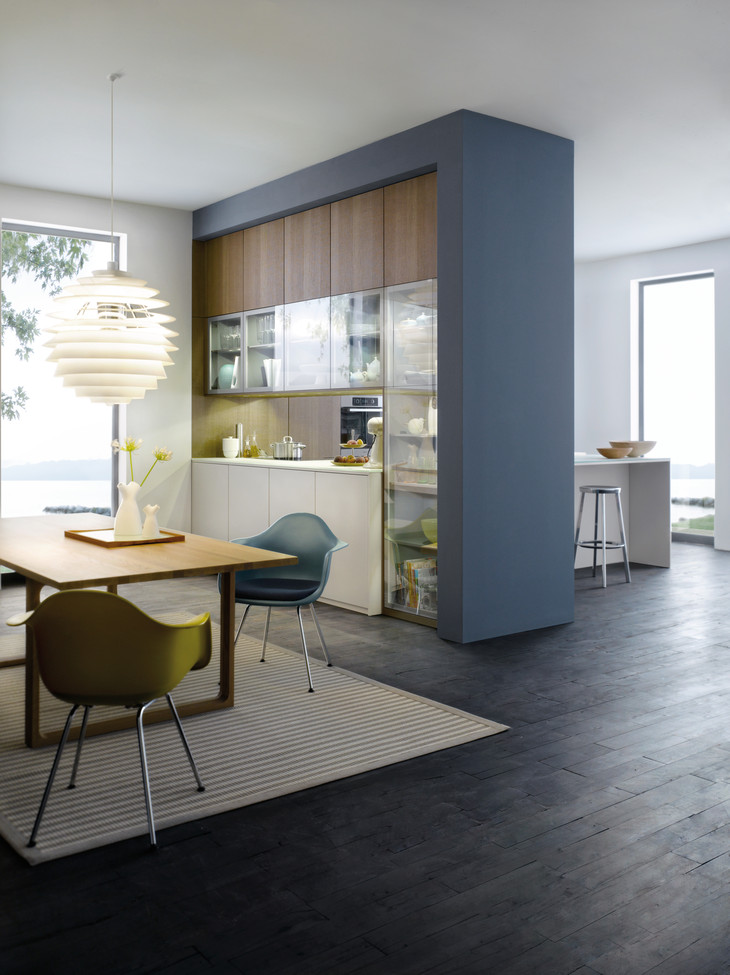 LEICHT TIMBER
LEICHT TIMBER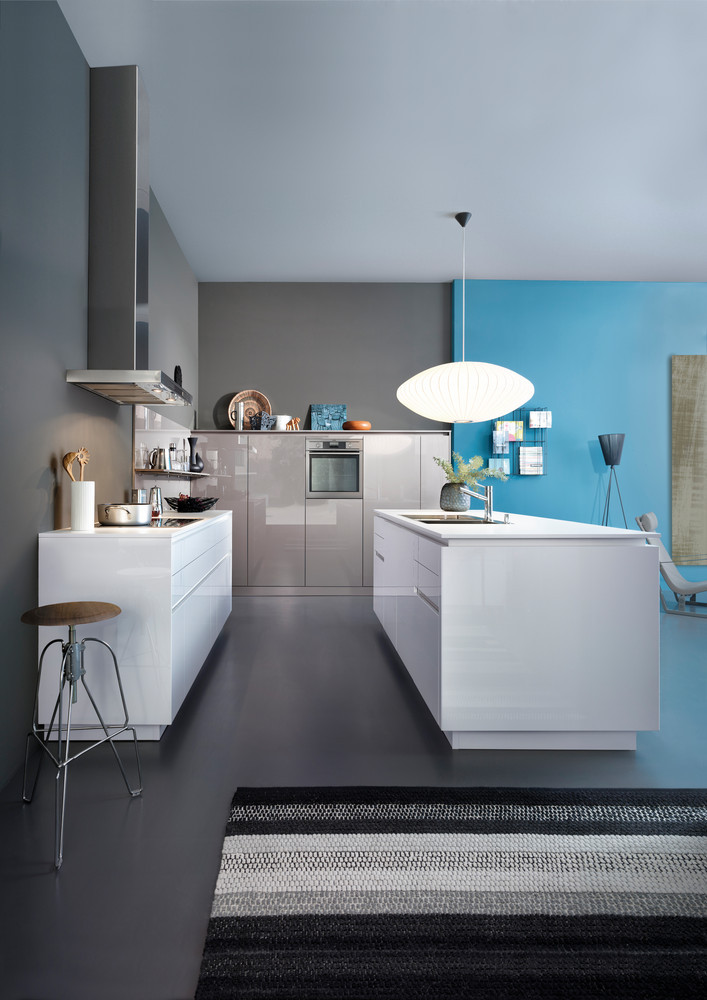 LEICHT, CHIARA-BG-C, LUNA-C Locationitems Another aspect is the arrangement of items, as well as the opening of refrigerator doors and storage systems. The minimum distance for comfortable use should be at least 90 cm from one item to another. Then you will have enough space to easily open a cabinet door, bend over, take what you need, and close the door. There are many items in the kitchen. Ergonomic mistakes are often made by designers and architects who work only with space, not with items. For example, they use library systems in their programs that are so standard that such furniture is almost impossible to buy - only its dimensions are taken into account, and not the features associated with its use. In my work, it is important not only to be able to create a unique design for the customer, but also to make it comfortable for him to live in. Larisa Baraeva, "Kitchen Interiors": - The distance to various objects depends on the size of the room provided for the kitchen, so there are no clear requirements for distance. The "main points" will be the cooking area, sink (with dishwasher), refrigerator, and oven with microwave, which are usually located in one or two cabinets. As a rule, 70% of the company's customers choose closed storage systems, while open ones are used more as decorative ones. Our company offers an individual approach to each request, in order to give competent recommendations to clients in each specific case about the arrangement of items in their kitchen. There are no special concepts, but any dream can come true!
LEICHT, CHIARA-BG-C, LUNA-C Locationitems Another aspect is the arrangement of items, as well as the opening of refrigerator doors and storage systems. The minimum distance for comfortable use should be at least 90 cm from one item to another. Then you will have enough space to easily open a cabinet door, bend over, take what you need, and close the door. There are many items in the kitchen. Ergonomic mistakes are often made by designers and architects who work only with space, not with items. For example, they use library systems in their programs that are so standard that such furniture is almost impossible to buy - only its dimensions are taken into account, and not the features associated with its use. In my work, it is important not only to be able to create a unique design for the customer, but also to make it comfortable for him to live in. Larisa Baraeva, "Kitchen Interiors": - The distance to various objects depends on the size of the room provided for the kitchen, so there are no clear requirements for distance. The "main points" will be the cooking area, sink (with dishwasher), refrigerator, and oven with microwave, which are usually located in one or two cabinets. As a rule, 70% of the company's customers choose closed storage systems, while open ones are used more as decorative ones. Our company offers an individual approach to each request, in order to give competent recommendations to clients in each specific case about the arrangement of items in their kitchen. There are no special concepts, but any dream can come true!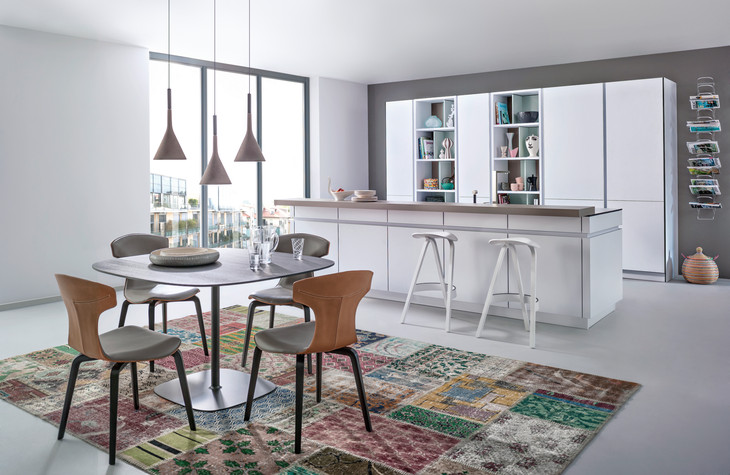 LEICHT CERES CORE-A
LEICHT CERES CORE-A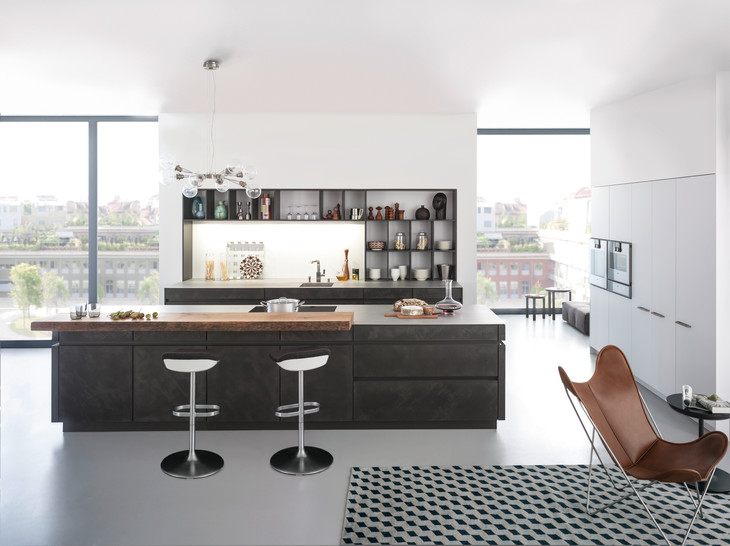 LEICHT CONCRETE-A -3
LEICHT CONCRETE-A -3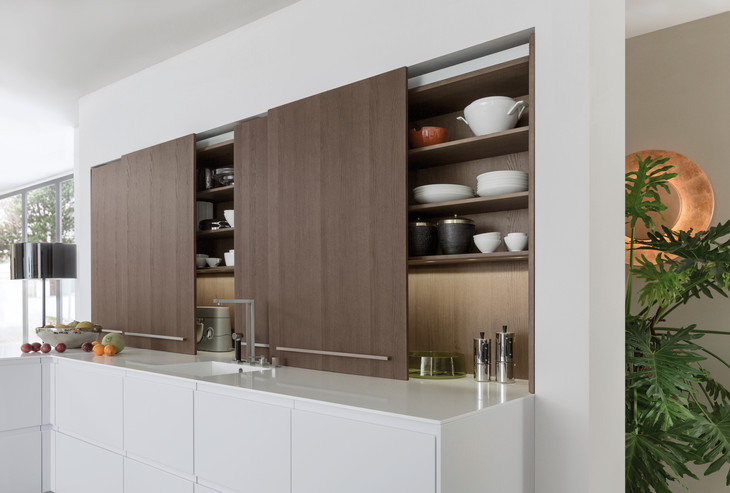
Kitchen Ergonomics: What Ordinary Salesmen Won't Tell You – etk-fashion.com


