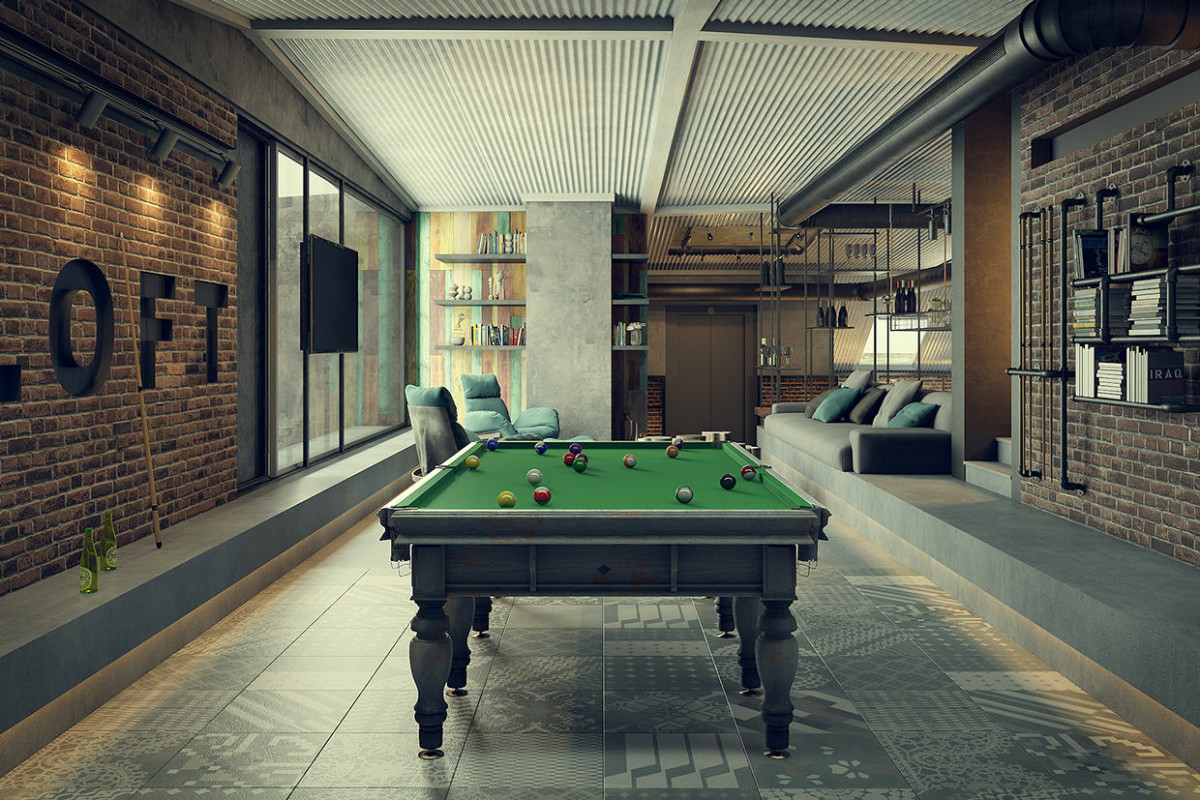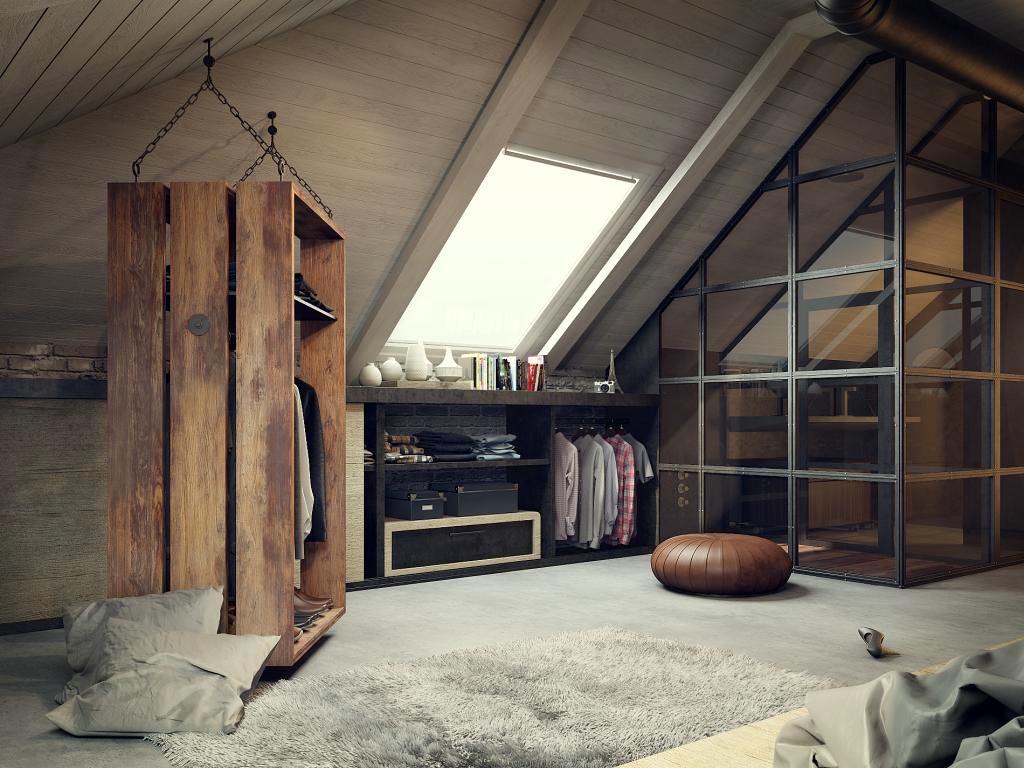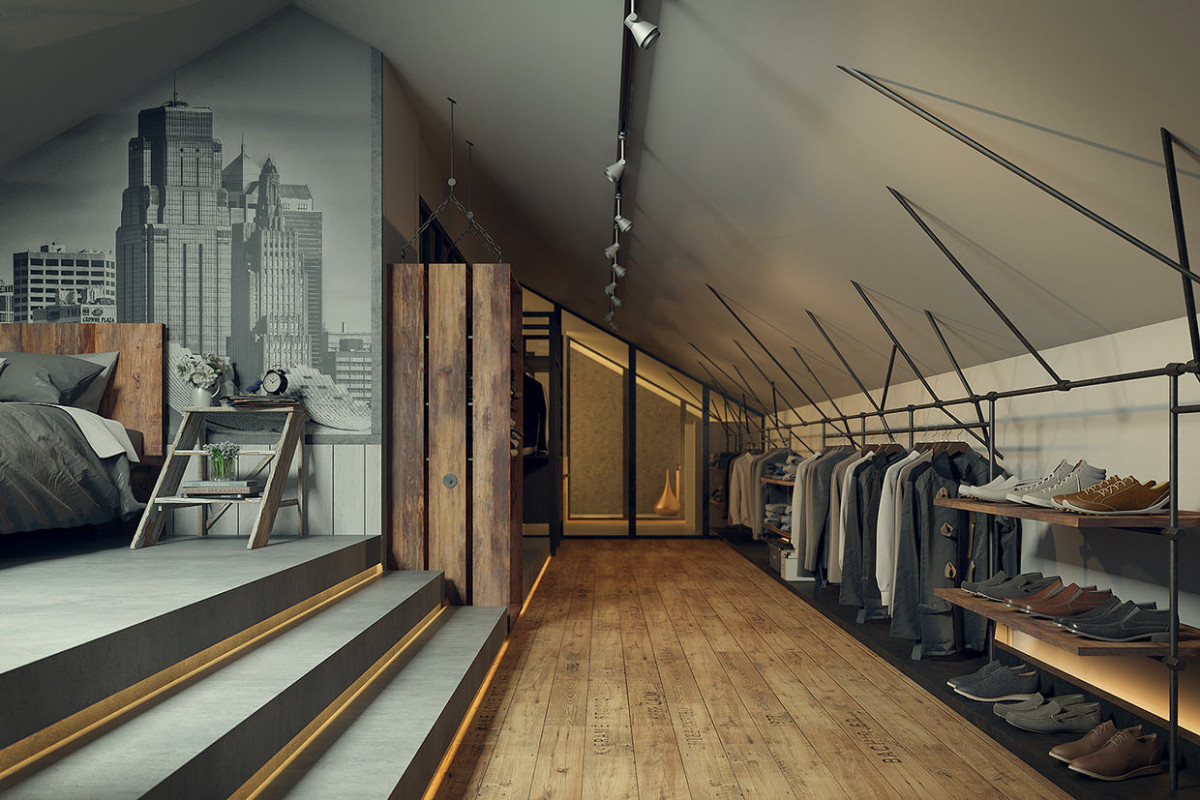Today we will show you a project of an apartment fora bachelor who will not leave indifferent any man. Brick walls, pallet furniture and total privacy - not an apartment, but a dream. Here you will find many ideas for your interior design Sleiman Sbeih was born in 1986 in Lebanon, in the heart of Beirut. Sleiman attended the University of Lebanon, where he began his career in the design industry. He later became one of the founders of the Vertex agency. Then he founded the company K-Frame, working and developing in which he reached an international level. Thanks to the hard work and help of the team, Slayman has become the owner of various awards and the hero of many publications. Sleiman talked about how he managed to turn a spacious attic into a real bachelor's apartment, which has not only impeccable style, but also a strong character.  - - Who developed the design for this apartment?- - Usually on all our projects we work in a team. Each of its participants is responsible for a certain type of activity, which is engaged from project to project. I also participate in the development process of each project, always finishing the finishing work, putting in the finishing touches. - - What were the wishes of the customer? What did he want to see in the end? - - The customer was the architect Bachir Nader, with whom we are always pleased to work. Bashir Nader is the author of many excellent ideas that we happily translate into reality. In the Rec Room design project, we had a very interesting task: we had to visualize the embodiment of an unusual bachelor apartment.
- - Who developed the design for this apartment?- - Usually on all our projects we work in a team. Each of its participants is responsible for a certain type of activity, which is engaged from project to project. I also participate in the development process of each project, always finishing the finishing work, putting in the finishing touches. - - What were the wishes of the customer? What did he want to see in the end? - - The customer was the architect Bachir Nader, with whom we are always pleased to work. Bashir Nader is the author of many excellent ideas that we happily translate into reality. In the Rec Room design project, we had a very interesting task: we had to visualize the embodiment of an unusual bachelor apartment. - - Please tell us about the zoning methodapartments, color scheme and lighting design. - - As you can see from the 3D visualization, the room is located on the roof of a residential building. We had to develop a design for an apartment with an attic, which greatly complicated the work. Our team was given the task of creating an absolutely comfortable room for living, which, at the same time, will delight the owner! As I said, this is a bachelor's apartment. Here it was important to take into account that it is ideal not only for the convenience and entertainment of guests, but also serves as a reliable refuge for its owner. The apartment is an open space that encompasses a recreation area, kitchen and games room. Moreover, each of the two bedrooms is located in isolated parts of the room. We tried to create a kind of "industrial" design. For this, they chose gray tones, brick walls, copper pipes, and a concrete floor. The effect was enhanced by highlighting all this with light elements. Rec Room is a clean example of the latest design trends this year.

 - - What difficulties did you face,developing this design project? - - It is difficult to identify difficult or easy stages of work on a project. Basically, the only difficulty was to achieve a high-quality realistic picture due to the nuances of the design.
- - What difficulties did you face,developing this design project? - - It is difficult to identify difficult or easy stages of work on a project. Basically, the only difficulty was to achieve a high-quality realistic picture due to the nuances of the design.  - - You independently choose furniture andaccessories for the project, or does it all fall on the shoulders of the landlord? - - As in all our projects, we offer the client the general setting and atmosphere of the room design, we visualize the concept. There are times when some decorative elements are difficult to find, or the budget does not allow to realize any idea. But it all depends on the situation.
- - You independently choose furniture andaccessories for the project, or does it all fall on the shoulders of the landlord? - - As in all our projects, we offer the client the general setting and atmosphere of the room design, we visualize the concept. There are times when some decorative elements are difficult to find, or the budget does not allow to realize any idea. But it all depends on the situation.  behance.net
behance.net
Male loft with a palette bed



