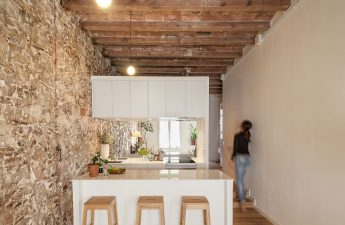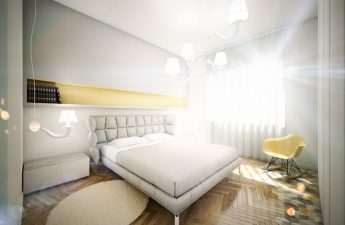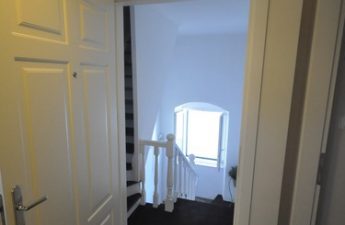 Functional kitchen in wooden designThe area of the presented apartment is quite small and is 48 square meters. Visually, it looks spacious, but in fact, there is not so much space. Judging by European standards, such a home is considered tiny. Surprisingly, the designers who worked on the interior managed to place as many as six zones in it. The hallway, living room, kitchen, dining room, office and bedroom - each of them relates to a certain theme, and they all harmonize perfectly with each other. This option for arranging an apartment is suitable for young, active families who can transfer their work activities to home conditions, such a layout is an ideal solution.
Functional kitchen in wooden designThe area of the presented apartment is quite small and is 48 square meters. Visually, it looks spacious, but in fact, there is not so much space. Judging by European standards, such a home is considered tiny. Surprisingly, the designers who worked on the interior managed to place as many as six zones in it. The hallway, living room, kitchen, dining room, office and bedroom - each of them relates to a certain theme, and they all harmonize perfectly with each other. This option for arranging an apartment is suitable for young, active families who can transfer their work activities to home conditions, such a layout is an ideal solution.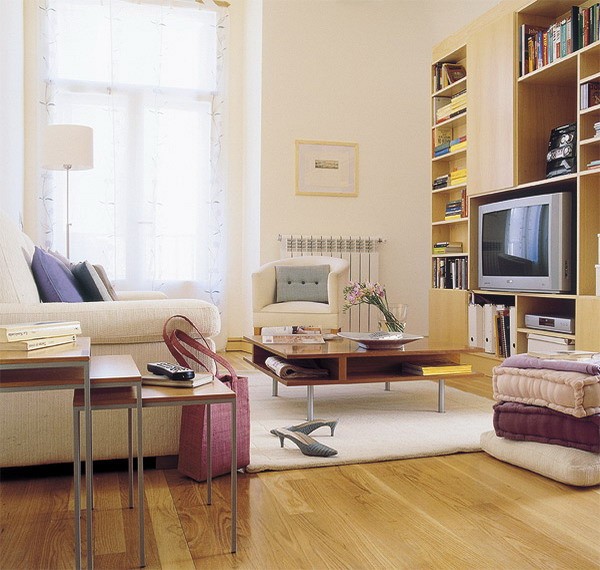 Comfortable soft furniture that encourages relaxation
Comfortable soft furniture that encourages relaxation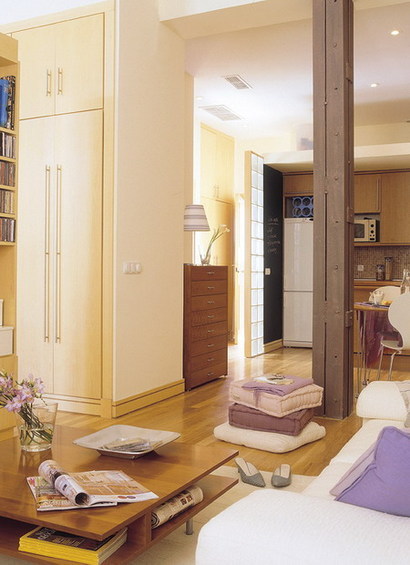 Harmony of shades in the kitchen area
Harmony of shades in the kitchen area Bed linen in delicate lavender color
Bed linen in delicate lavender color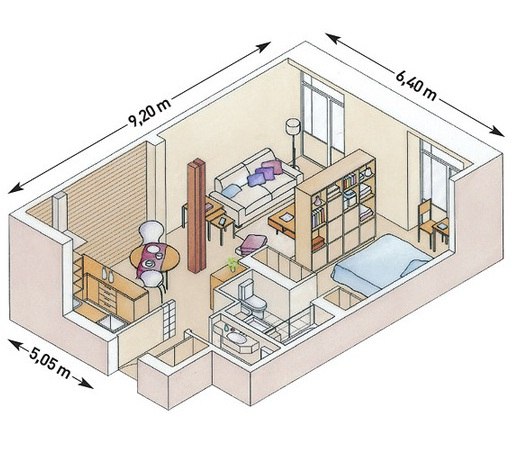 Apartment layout diagram
Apartment layout diagram
Excellent ergonomic apartment interior of 48 m2

