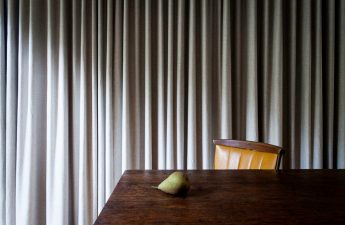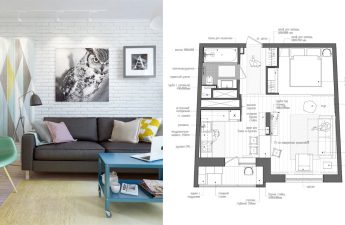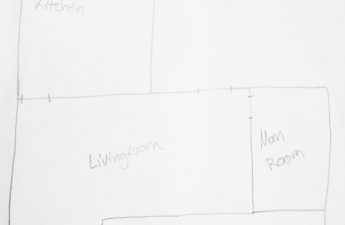 Today we will introduce you to something amazingdesign project called Maria & Cubí by Nook Architects. The apartment where this interior renovation project was implemented is located in the Sarrià-Sant Gervasi district, Spain. Its owner, a young and active girl, realized that she needed the help of a designer. The client set only one condition: the apartment should be made only for her, but in such a way that in the future it could be easily transformed into a cozy family nest.
Today we will introduce you to something amazingdesign project called Maria & Cubí by Nook Architects. The apartment where this interior renovation project was implemented is located in the Sarrià-Sant Gervasi district, Spain. Its owner, a young and active girl, realized that she needed the help of a designer. The client set only one condition: the apartment should be made only for her, but in such a way that in the future it could be easily transformed into a cozy family nest.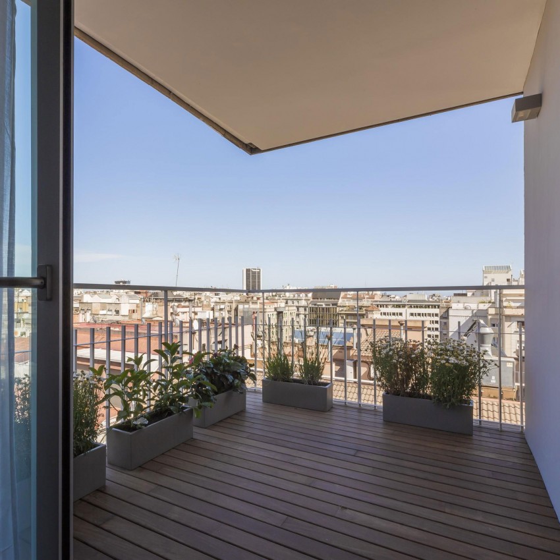
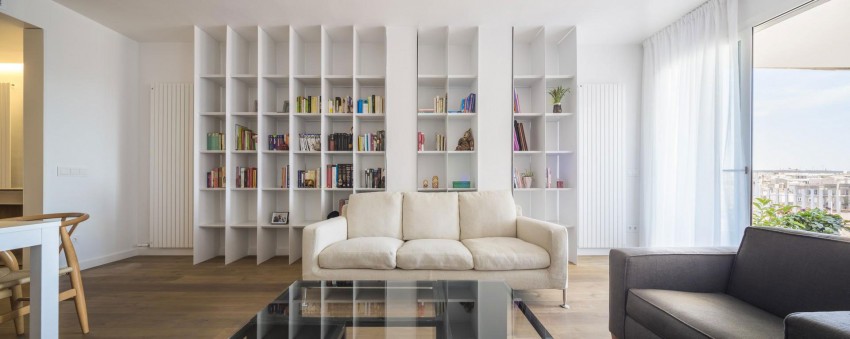
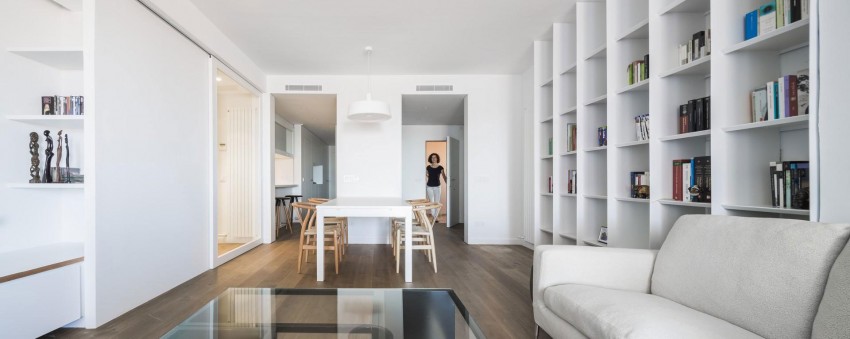
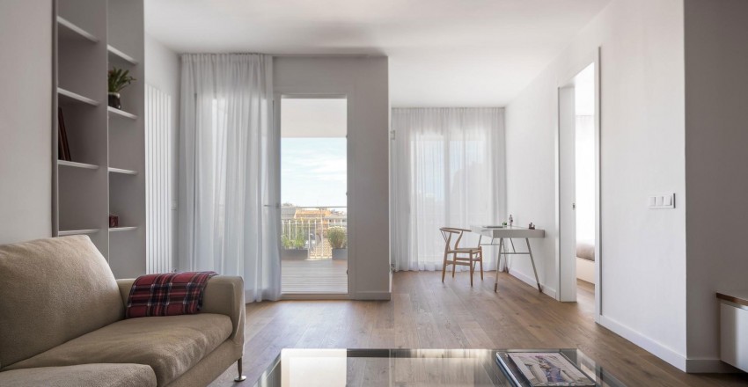
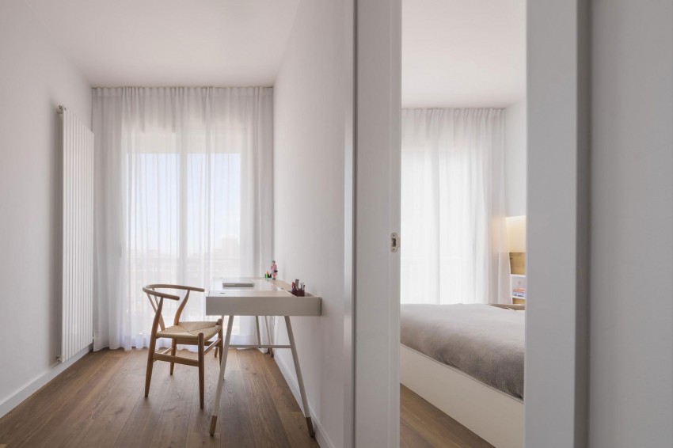
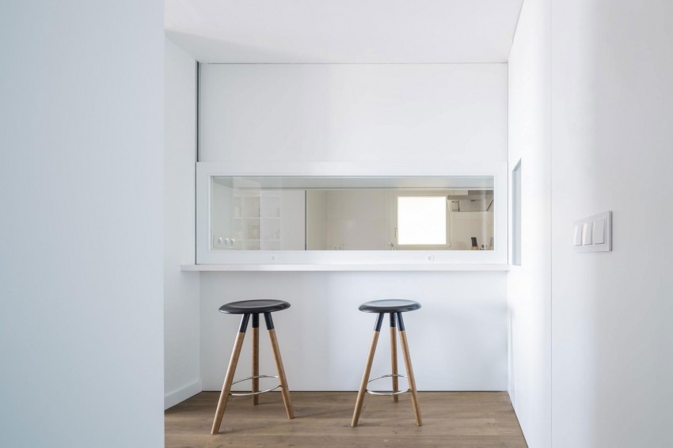
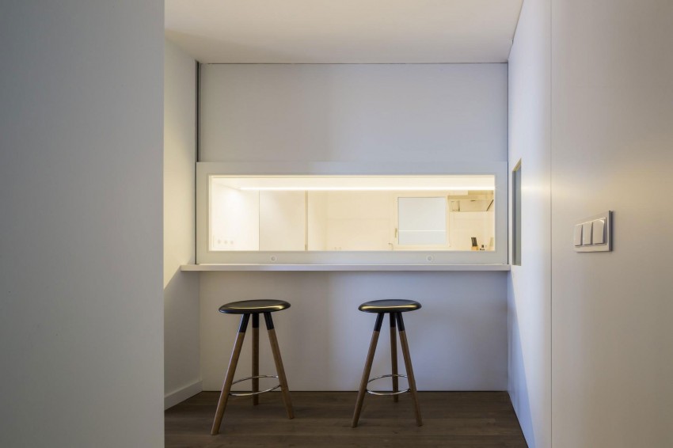
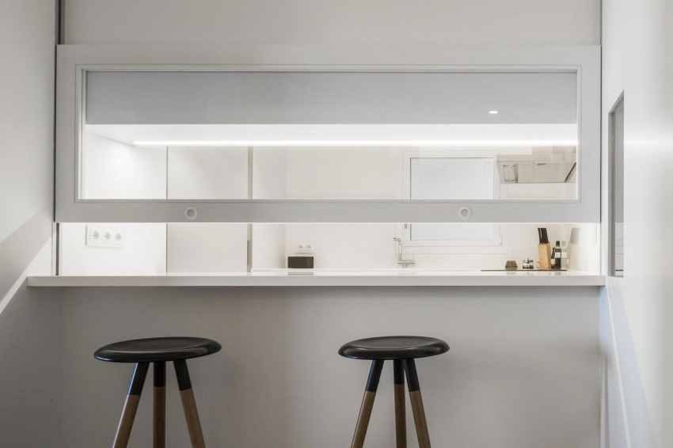
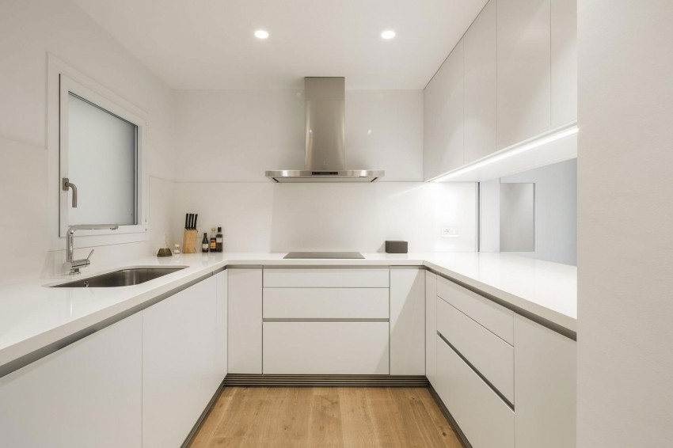


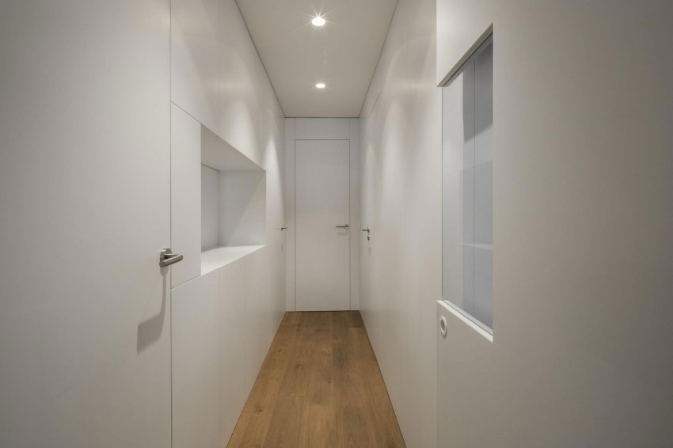
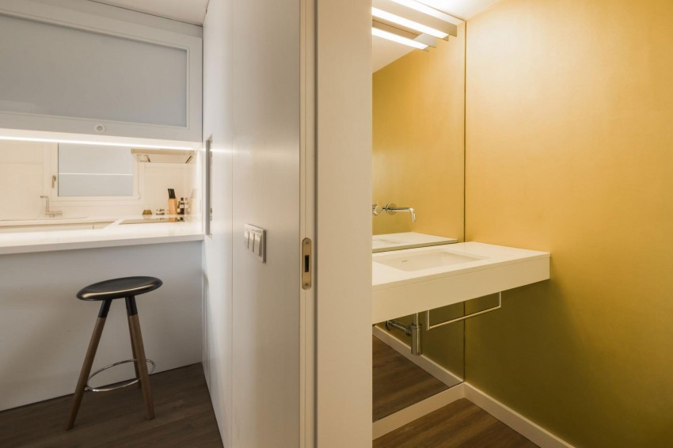
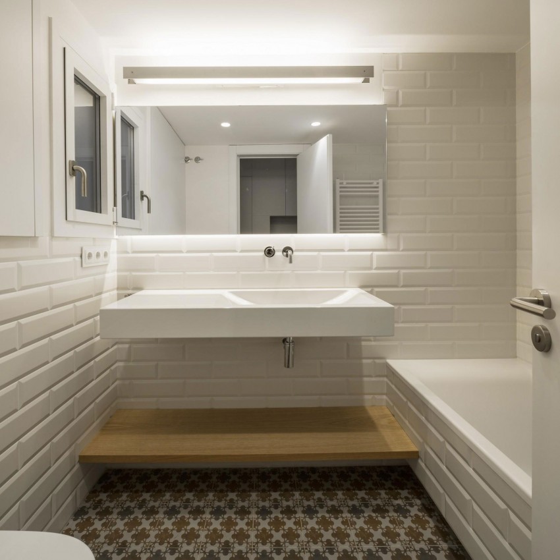 The previous owners of the house left it in good condition.condition. But, having analyzed the layout of the premises, the designers saw that the individual rooms were poorly connected to each other. The specialists attributed the disadvantages of the dwelling to the irrational distribution of space, a large number of inaccessible and unused corners, as well as the presence of a second entrance, which is no longer needed. The designers were also dissatisfied with the walled terrace. Correcting these not very successful decisions was supposed to bring order and harmony to the apartment. First of all, the craftsmen eliminated the back door, leaving only one, the front entrance with a large hall. The freed up space was used for a second toilet. The new hall and the adjoining kitchen became the central point that connected the rest of the rooms. Then some walls were demolished. Thanks to this, the terrace again acquired its original purpose. A witty solution was the window from the kitchen to the living room: a place appeared that can be used for a quick breakfast or as a bar counter. The central bedroom was transformed into a lounge area. The other two bedrooms on the opposite side of the apartment are used for their original purpose. One of them also has a wardrobe and a bathroom. Small changes have completely reorganized the space of the apartment and turned it into a dream home. Now the home will be comfortable for both one person and a small family.
The previous owners of the house left it in good condition.condition. But, having analyzed the layout of the premises, the designers saw that the individual rooms were poorly connected to each other. The specialists attributed the disadvantages of the dwelling to the irrational distribution of space, a large number of inaccessible and unused corners, as well as the presence of a second entrance, which is no longer needed. The designers were also dissatisfied with the walled terrace. Correcting these not very successful decisions was supposed to bring order and harmony to the apartment. First of all, the craftsmen eliminated the back door, leaving only one, the front entrance with a large hall. The freed up space was used for a second toilet. The new hall and the adjoining kitchen became the central point that connected the rest of the rooms. Then some walls were demolished. Thanks to this, the terrace again acquired its original purpose. A witty solution was the window from the kitchen to the living room: a place appeared that can be used for a quick breakfast or as a bar counter. The central bedroom was transformed into a lounge area. The other two bedrooms on the opposite side of the apartment are used for their original purpose. One of them also has a wardrobe and a bathroom. Small changes have completely reorganized the space of the apartment and turned it into a dream home. Now the home will be comfortable for both one person and a small family.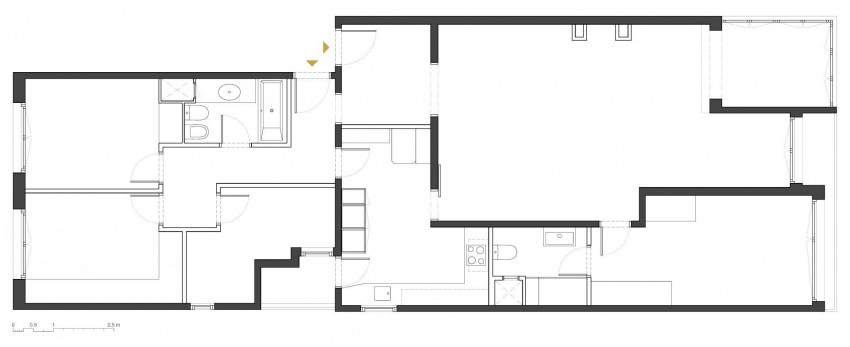
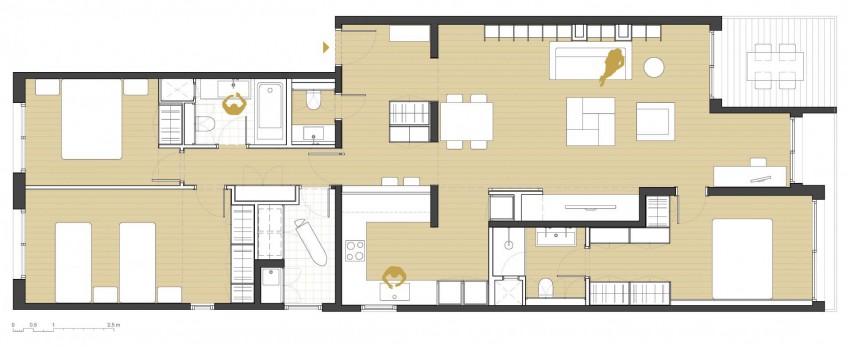

Expressive interior of a small apartment for a girl

