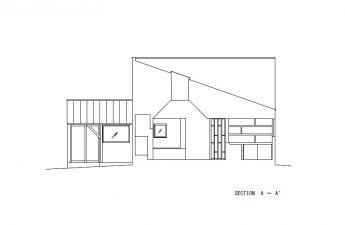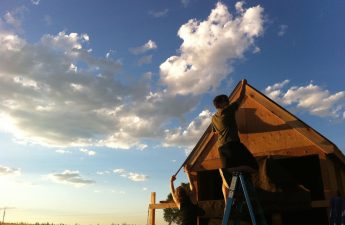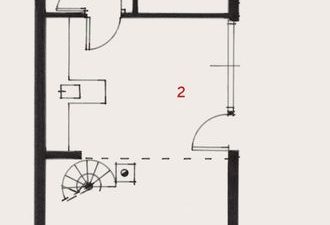 Design of an open children's corner and smallpavilions that serve as unique open-air classrooms were the result of painstaking work by third-year students of the SABA Architectural Academy. These buildings are part of the Rural Knowledge Center, which was organized on the border with a semi-desert zone near one of the small towns of India by the local Center for Environmental Education. The goal of this project is to teach children and adolescents the basics of agriculture. Future young architects were asked to develop a project that best suits the given climatic conditions. As a result, they chose the simplest building materials for the construction of the structures, the appearance of which organically fits into the environment. Platforms made of natural stone, brick pillars, bamboo frames, walls made of fabric, wooden slats and straw - all this provides sufficient strength and at the same time looks light and harmonious.
Design of an open children's corner and smallpavilions that serve as unique open-air classrooms were the result of painstaking work by third-year students of the SABA Architectural Academy. These buildings are part of the Rural Knowledge Center, which was organized on the border with a semi-desert zone near one of the small towns of India by the local Center for Environmental Education. The goal of this project is to teach children and adolescents the basics of agriculture. Future young architects were asked to develop a project that best suits the given climatic conditions. As a result, they chose the simplest building materials for the construction of the structures, the appearance of which organically fits into the environment. Platforms made of natural stone, brick pillars, bamboo frames, walls made of fabric, wooden slats and straw - all this provides sufficient strength and at the same time looks light and harmonious.

 In addition, fabric partitions, wovenlocal craftsmen, clearly reflect the Indian flavor, namely the love of this people for bright colors and fancy prints. Some huts have a full roof, others are covered with light reed awnings, providing enough shade to protect the people inside from the scorching sun. There was no need to worry about protection from the rain, since this region is one of the driest corners of the country.
In addition, fabric partitions, wovenlocal craftsmen, clearly reflect the Indian flavor, namely the love of this people for bright colors and fancy prints. Some huts have a full roof, others are covered with light reed awnings, providing enough shade to protect the people inside from the scorching sun. There was no need to worry about protection from the rain, since this region is one of the driest corners of the country.
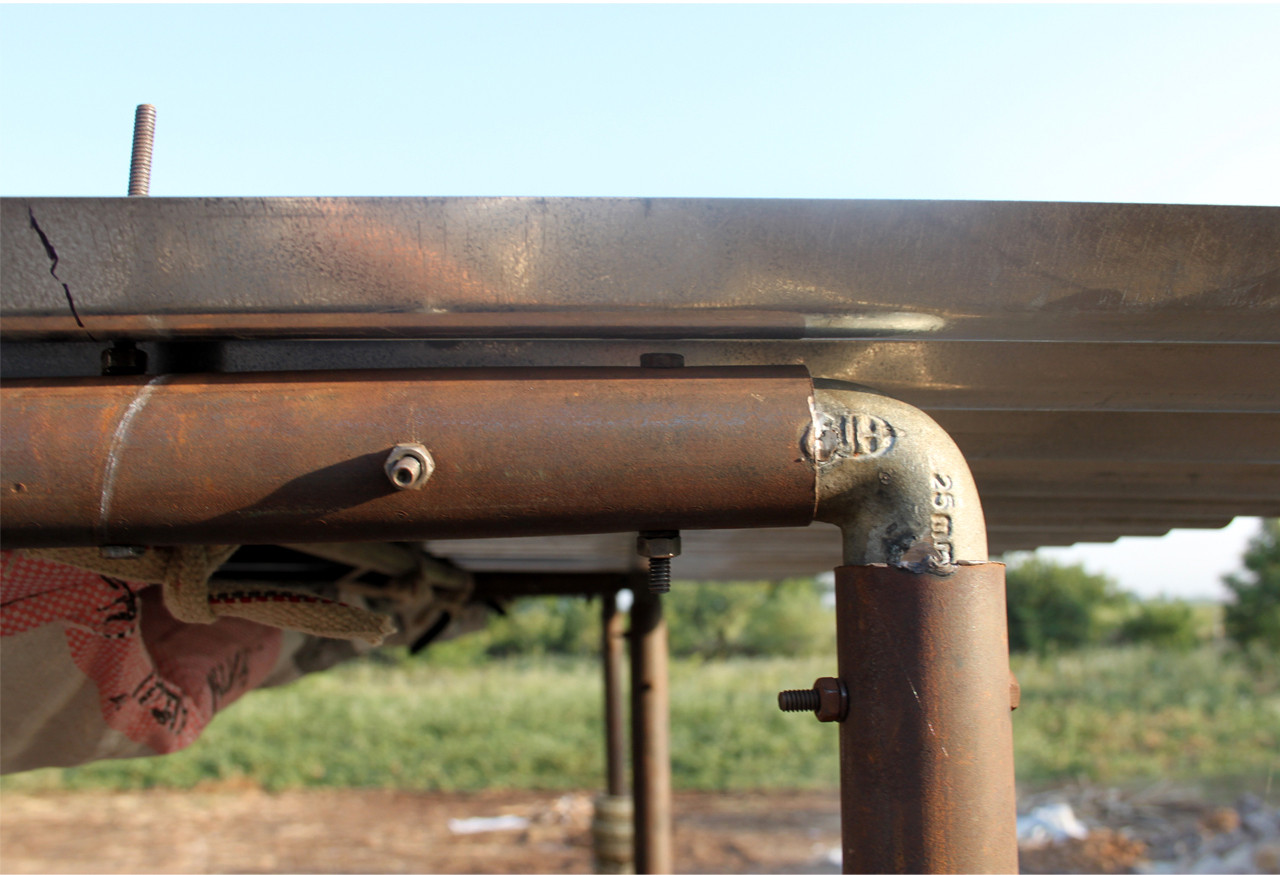
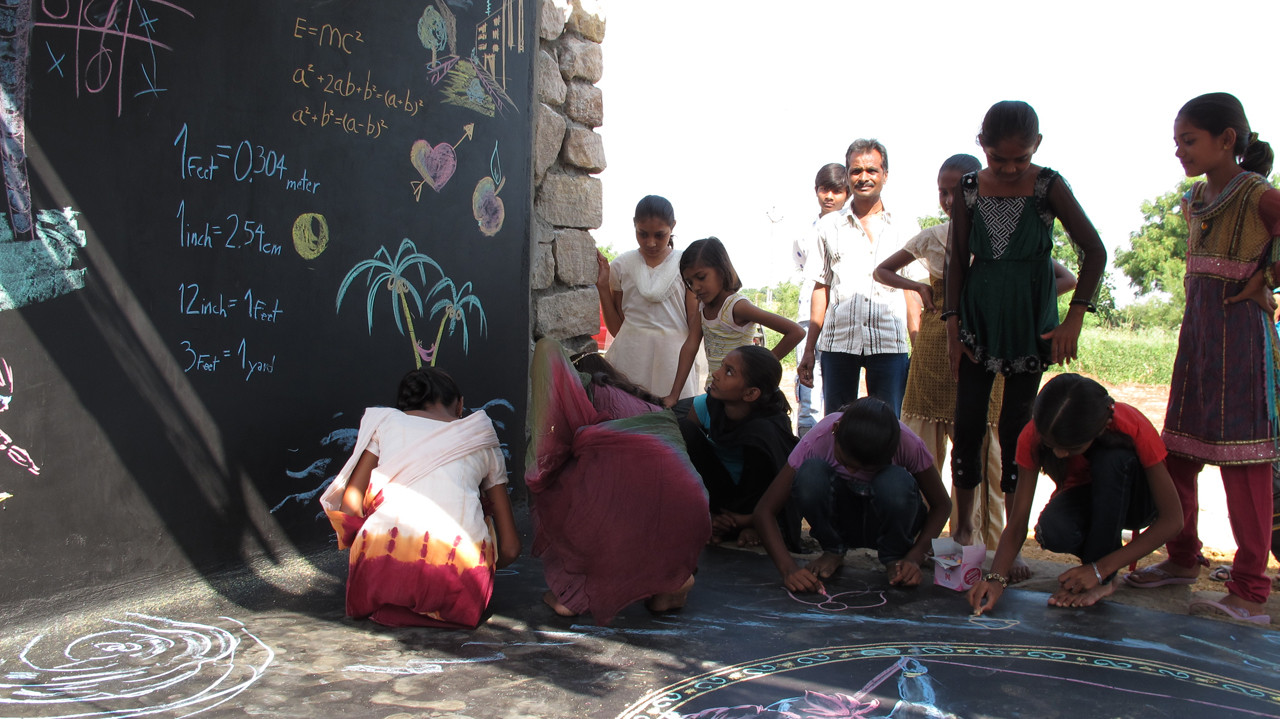 This project was not only an invaluable experiencefor the performers themselves, but also brought a lot of joy to the Indian children, who were happy to watch the construction of their future school. By the way, the designers built shelves for their textbooks right into the stone walls of the pavilions.
This project was not only an invaluable experiencefor the performers themselves, but also brought a lot of joy to the Indian children, who were happy to watch the construction of their future school. By the way, the designers built shelves for their textbooks right into the stone walls of the pavilions.


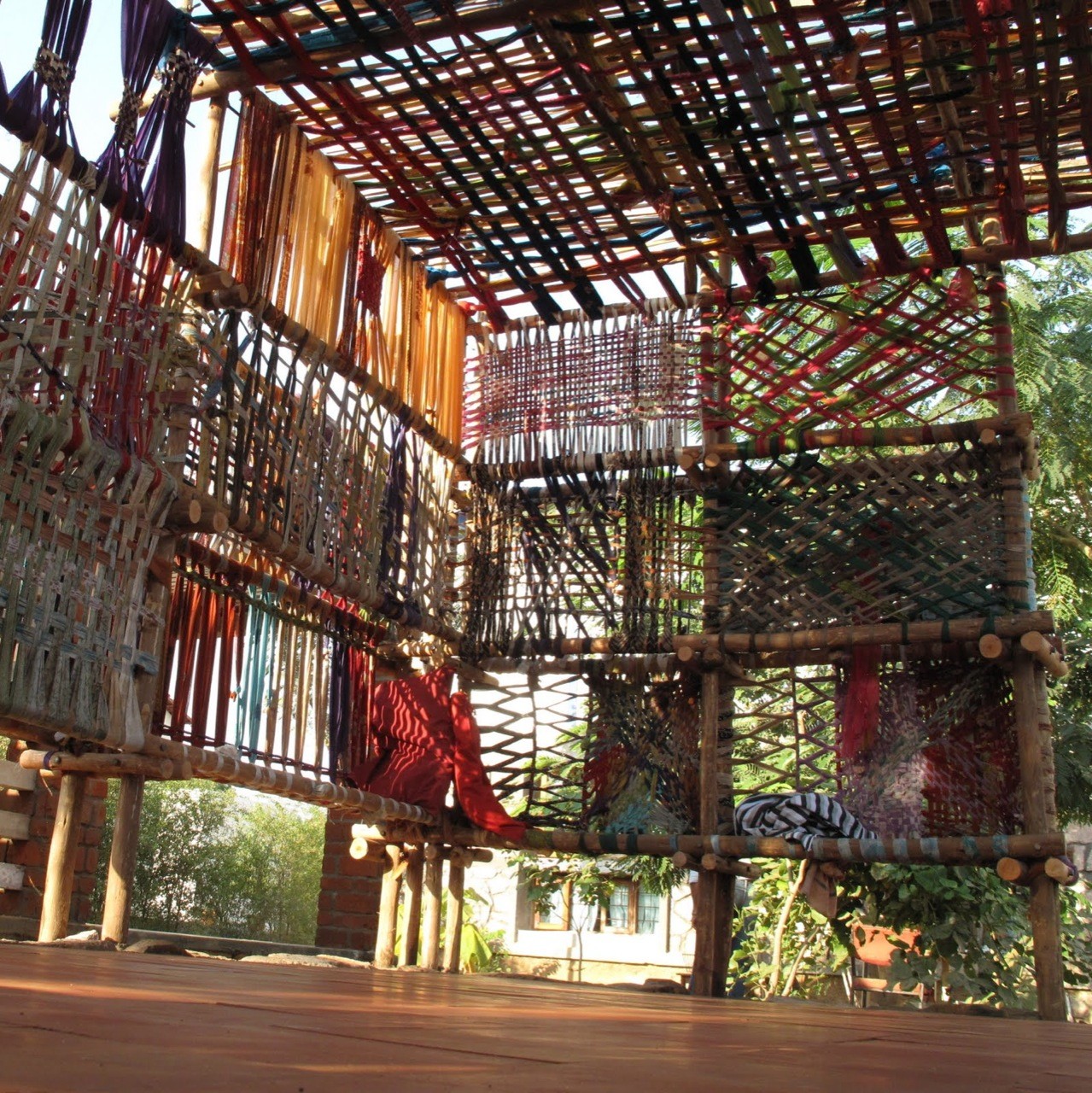





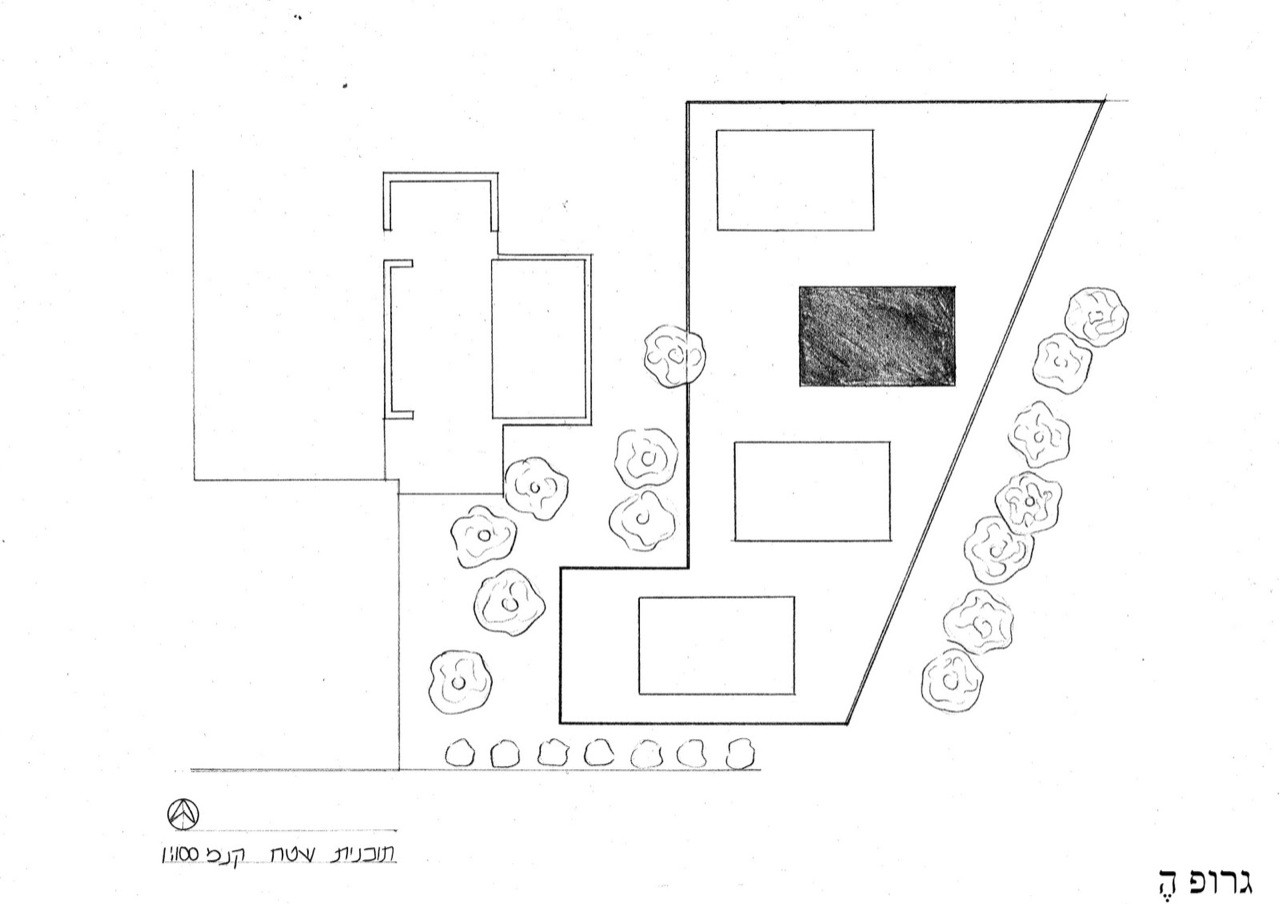 Share your impressions of this project!
Share your impressions of this project!
Functional design of the open children's corner

