Why is it better to use wallpaper for painting, wherehide the bedroom, where to place the study and how to equip storage systems in a city apartment - we will tell and show in our new project of the week This project was made for a young couple who love travel. Actually, it was the customers' love for travel that became the reason why we included so much free space in the project. In the future, the hosts will fill it with "trophies". CO: interior The main task of the designers of CO: interior is to help people who are going to do renovations and to educate them about the importance and necessity of working documentation for the implementation of renovations. That is why they set more than affordable prices for their projects and record lead times. CO: interior projects are initially created for fictional owners, but each of them subsequently acquires its own personality in the process of adapting to each individual family. The author of the project is Polina Starchikova, architect, interior designer. Her credo: simplicity, convenience and harmony are the most reliable friends for a successful interior. cointerior.ru This project provides for a rather tangible redevelopment. Firstly, the authors combined the bathrooms into one large bathroom, in addition, due to the reduction in the area of the hallway, the designers managed to slightly enlarge the bathroom. Secondly, the authors moved the entrance to the kitchen, in accordance with the project, from now on, it will be possible to enter the kitchen directly from the hallway, and not through the living room, as before. This became possible thanks to the demolition of the opening between the hallway and the living quarters. In addition, the designers have combined the loggia with the living room. 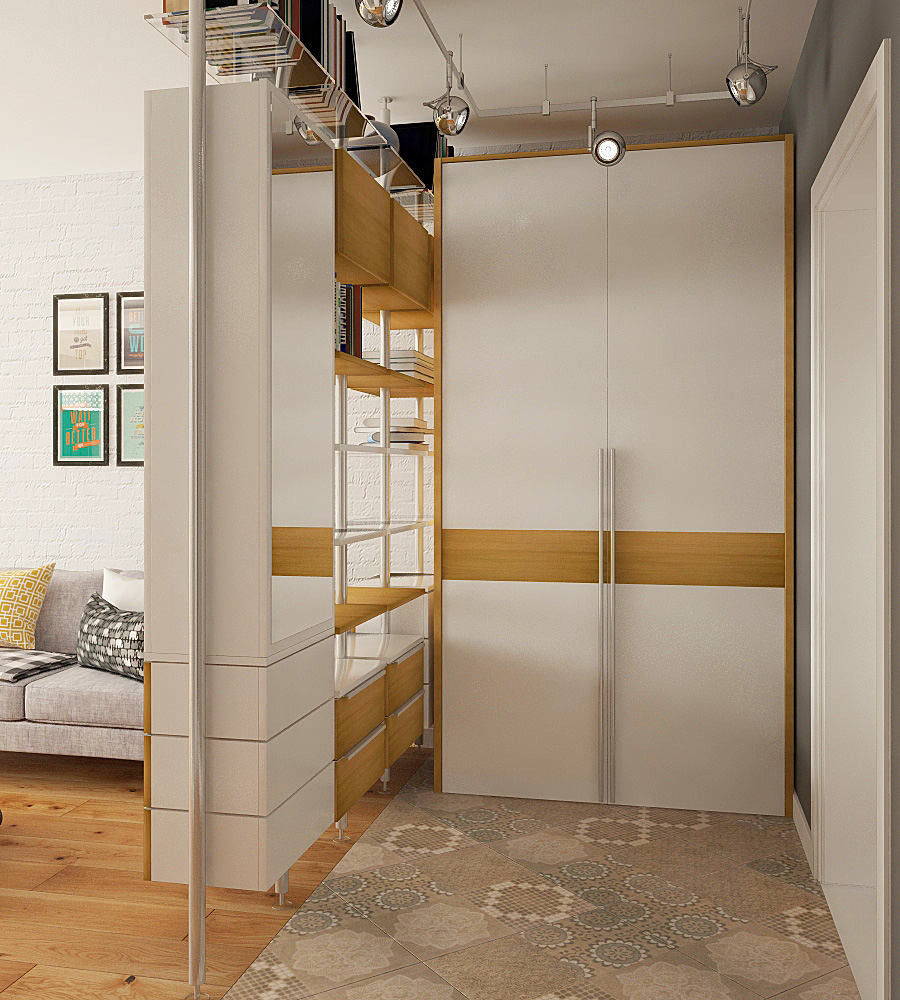
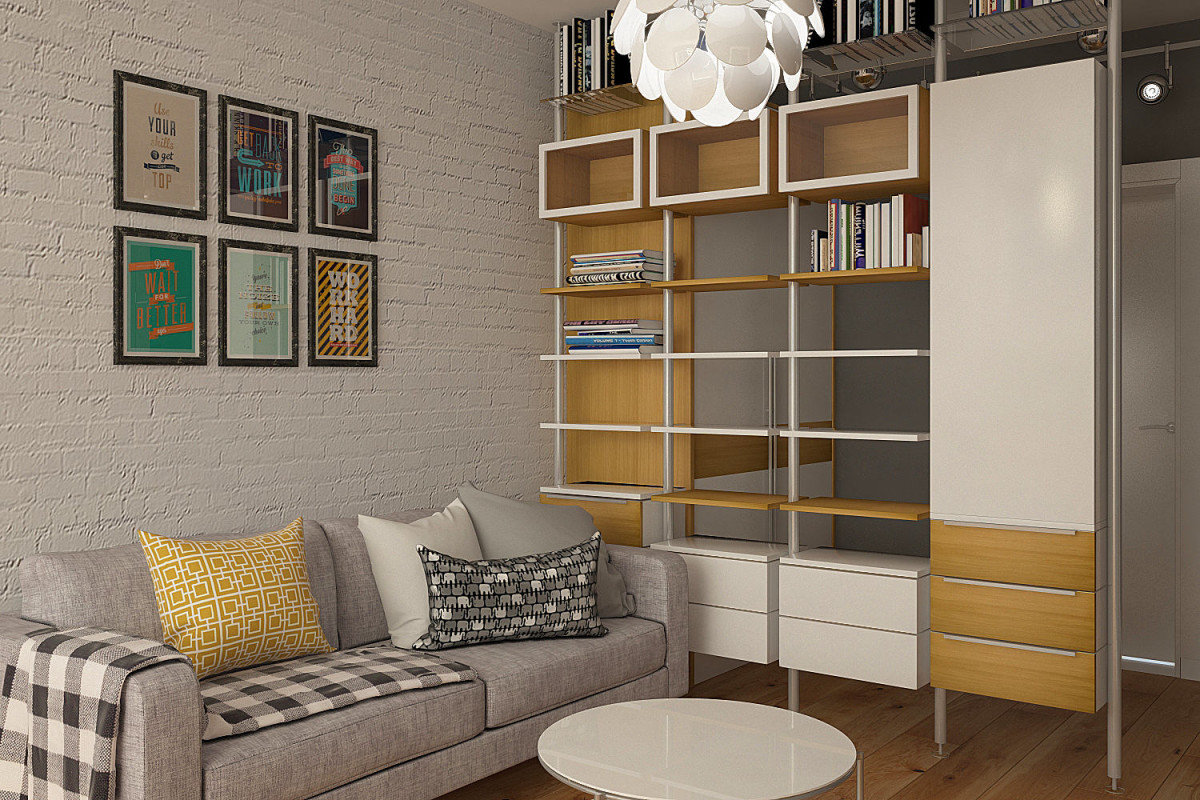 New layout allowed to equip allNecessary functional areas - bedroom, study, living room, kitchen, dining room and, of course, a sufficient number of storage systems. The wardrobe was placed in large wardrobes made according to the author's sketches, and for the souvenirs the designers prepared a shelf, which simultaneously acts as a zoning element that divides the entrance hall from the living room.
New layout allowed to equip allNecessary functional areas - bedroom, study, living room, kitchen, dining room and, of course, a sufficient number of storage systems. The wardrobe was placed in large wardrobes made according to the author's sketches, and for the souvenirs the designers prepared a shelf, which simultaneously acts as a zoning element that divides the entrance hall from the living room. 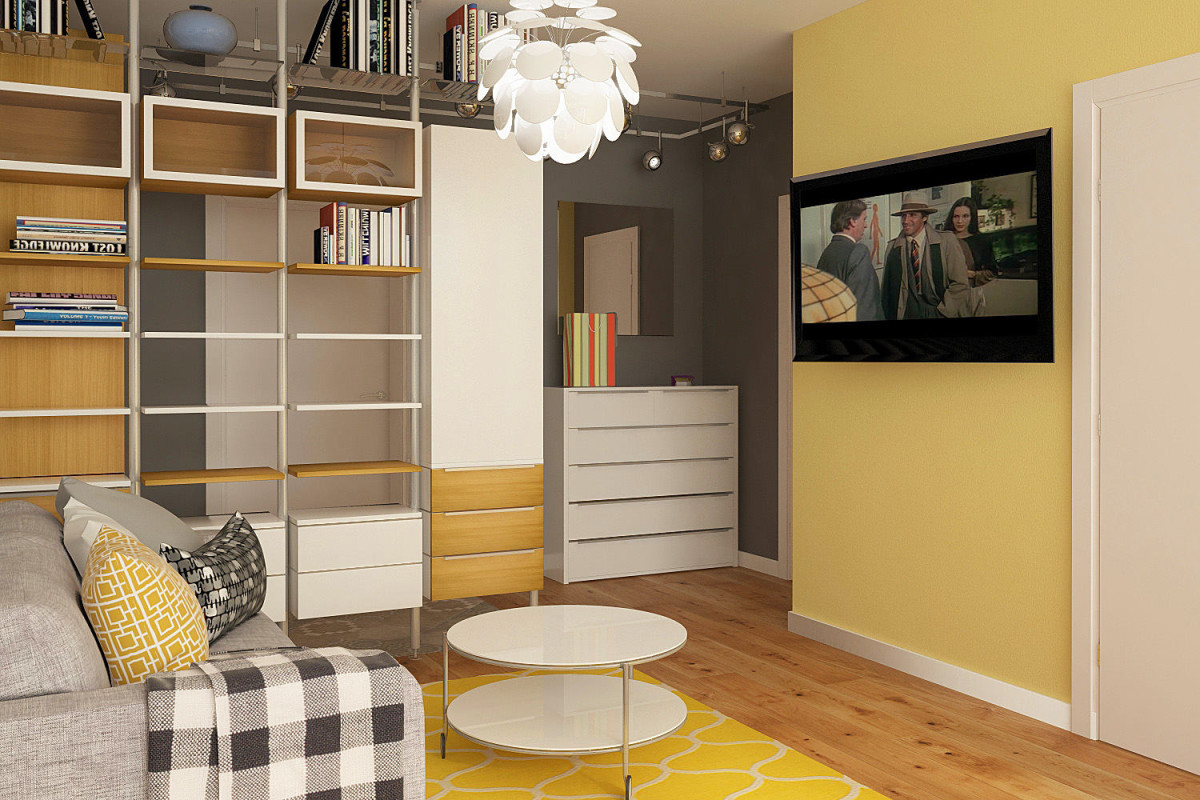
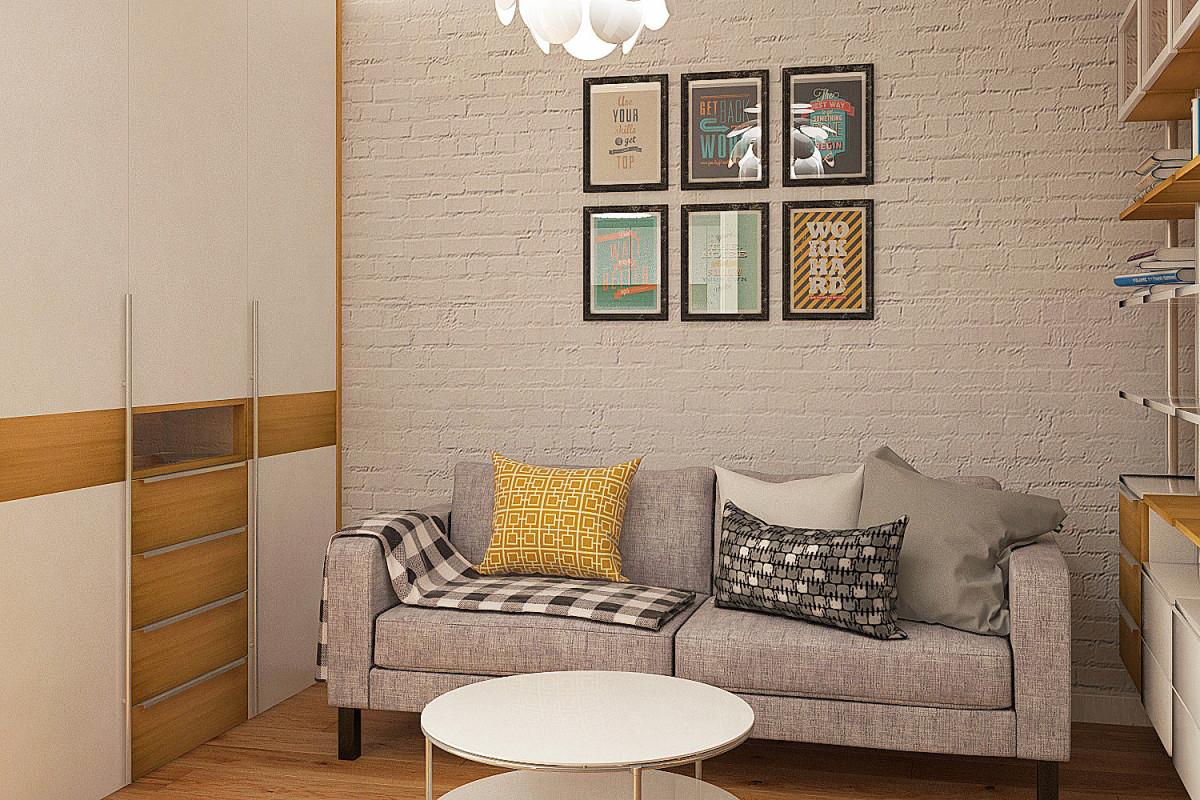 The main type of wall decoration in this project is wallpaperUnder painting. This decision was taken by the authors in case the owners want to quickly update the interior - changing the color of the walls will allow them to do this without too much effort, and the interior as a result will open on the other side.
The main type of wall decoration in this project is wallpaperUnder painting. This decision was taken by the authors in case the owners want to quickly update the interior - changing the color of the walls will allow them to do this without too much effort, and the interior as a result will open on the other side. 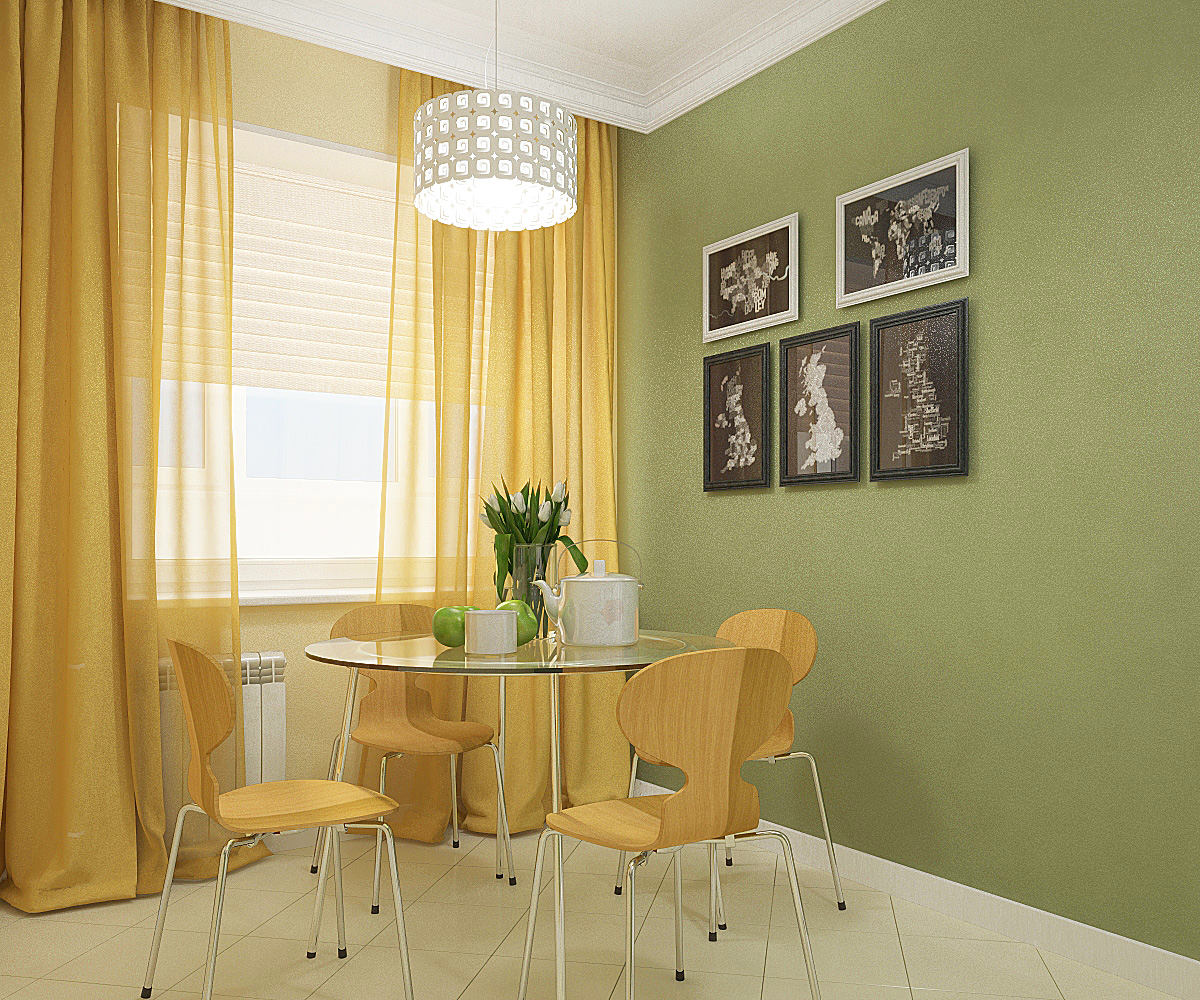
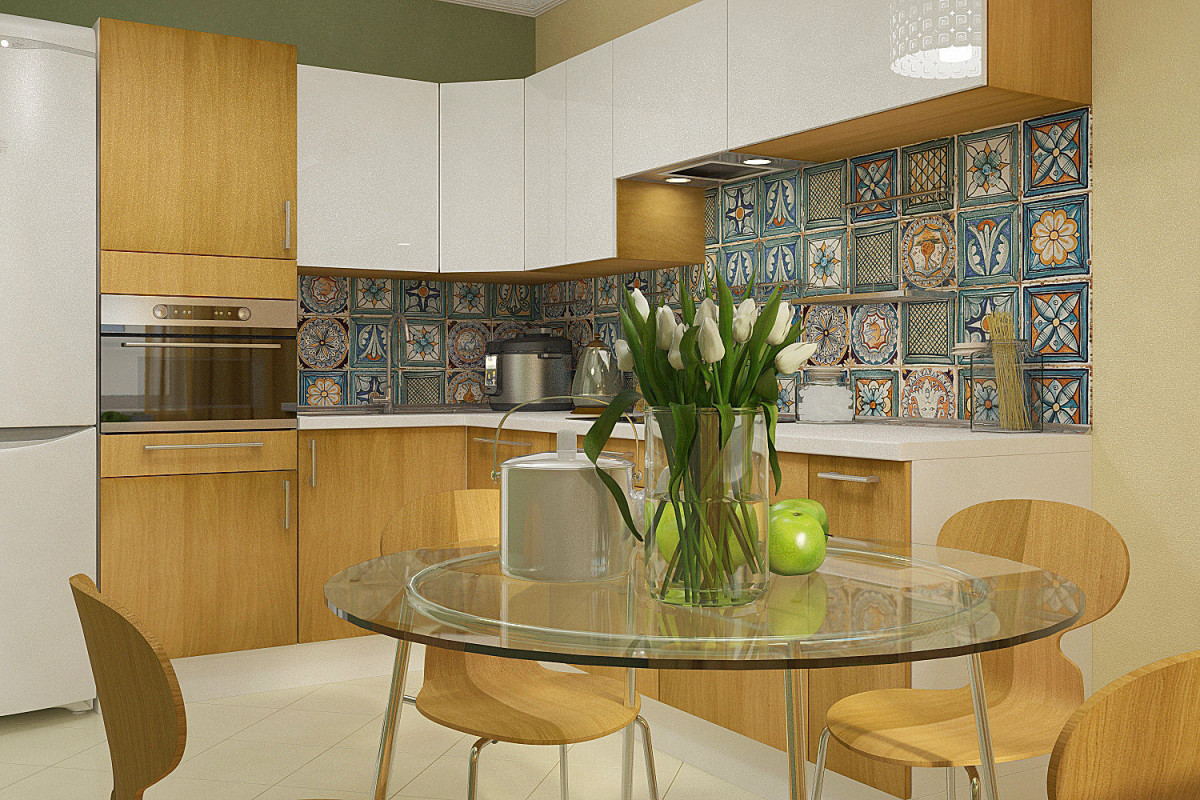 Although the house where the customers live, brick,Designers did not use this material because of its too crude appearance. However, it was decided to retain the concept and overlay a part of the walls with clinker tiles under aged, whitewashed brick. The palette of the walls is simple, but quite unusual - the authors chose pistachio, gray and yellow. On the one hand, these shades are unobtrusive, on the other - perfectly in harmony with white brickwork.
Although the house where the customers live, brick,Designers did not use this material because of its too crude appearance. However, it was decided to retain the concept and overlay a part of the walls with clinker tiles under aged, whitewashed brick. The palette of the walls is simple, but quite unusual - the authors chose pistachio, gray and yellow. On the one hand, these shades are unobtrusive, on the other - perfectly in harmony with white brickwork. 
 The role of a bed is performed by a podium bed,Which designers placed at the window, adding inside the design of independent light sources. Thus, the sleeping area is separated from the rest of the zones without the construction of additional partitions, at the same time this decision gives this place a much-needed intimate atmosphere.
The role of a bed is performed by a podium bed,Which designers placed at the window, adding inside the design of independent light sources. Thus, the sleeping area is separated from the rest of the zones without the construction of additional partitions, at the same time this decision gives this place a much-needed intimate atmosphere. 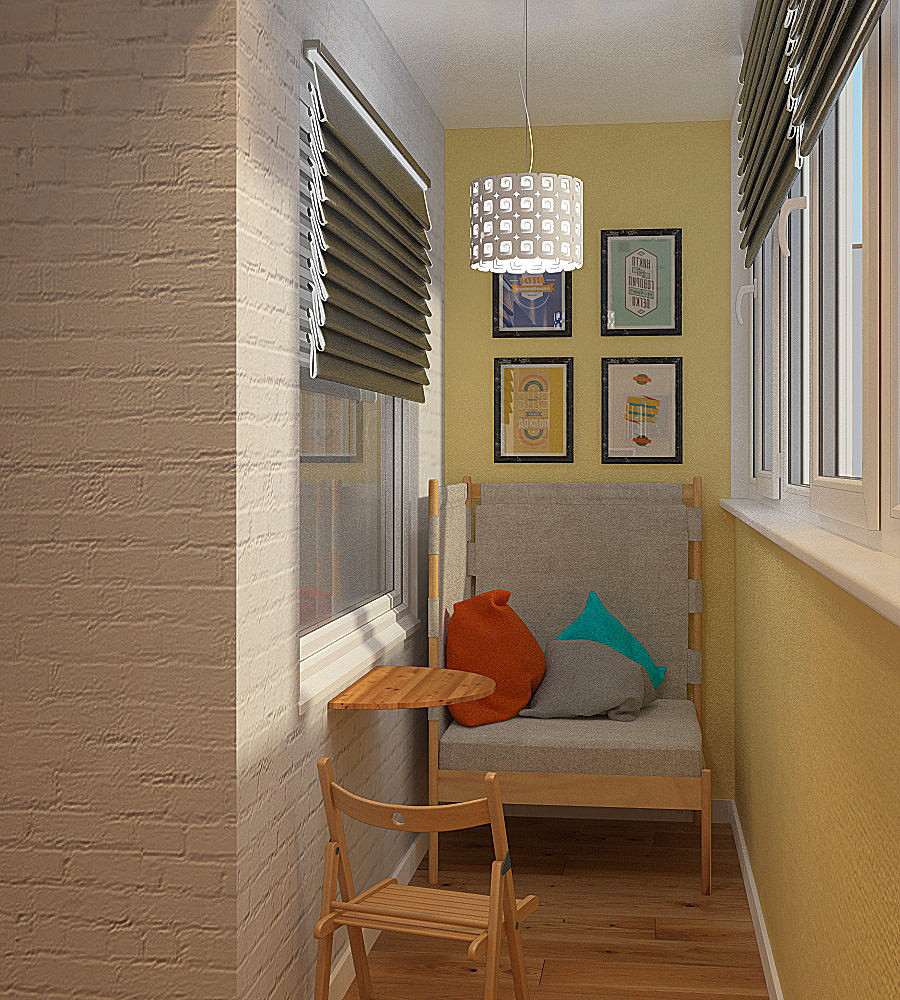
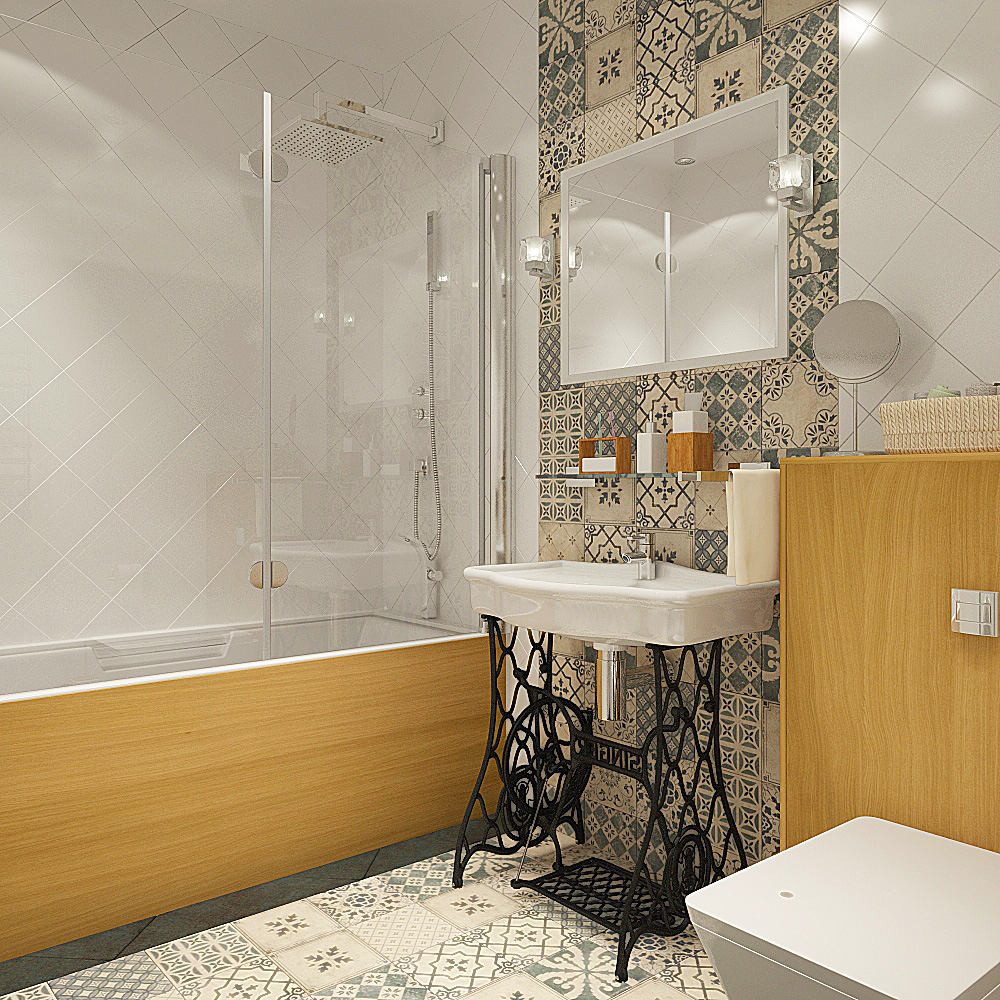 Built-in boxes and racks around the perimeter allowPlace bed linens, books, souvenirs. From the back of the sleeper, the authors have installed a large, up to the ceiling, cupboard that will accommodate a huge number of things.
Built-in boxes and racks around the perimeter allowPlace bed linens, books, souvenirs. From the back of the sleeper, the authors have installed a large, up to the ceiling, cupboard that will accommodate a huge number of things. 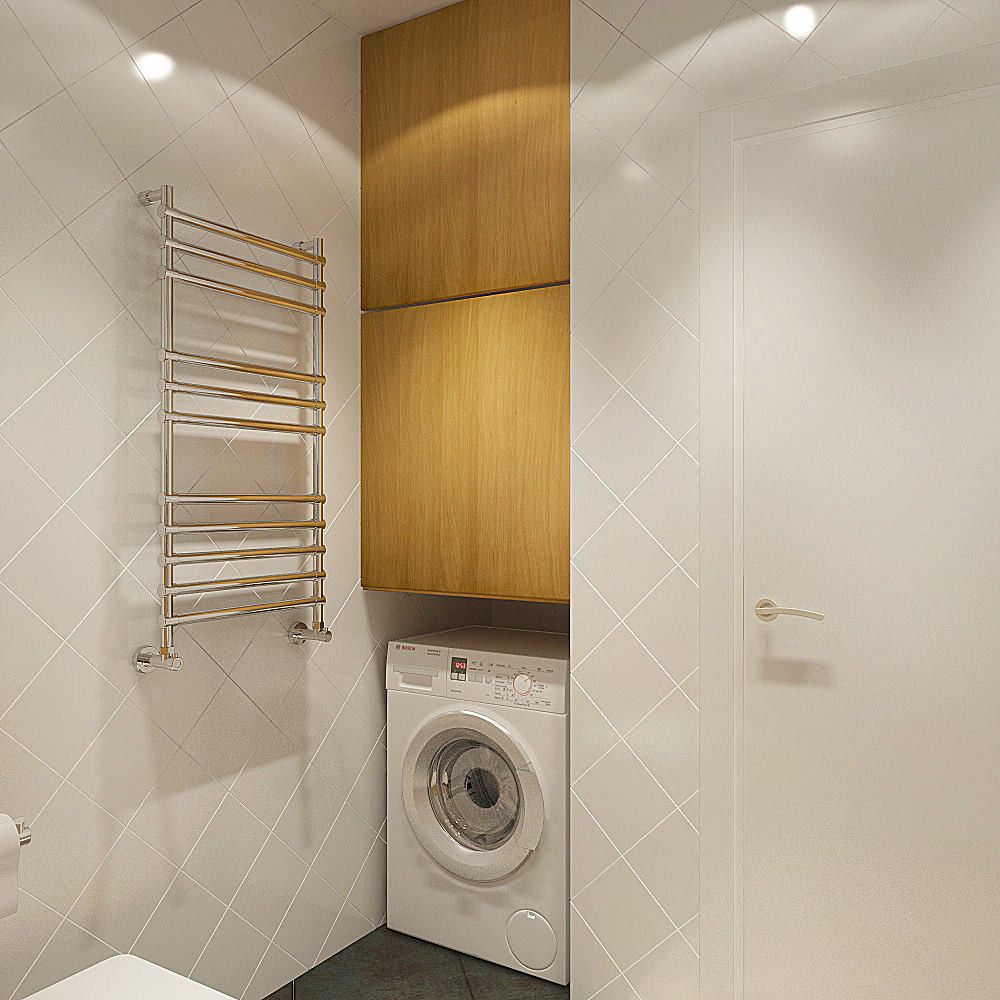
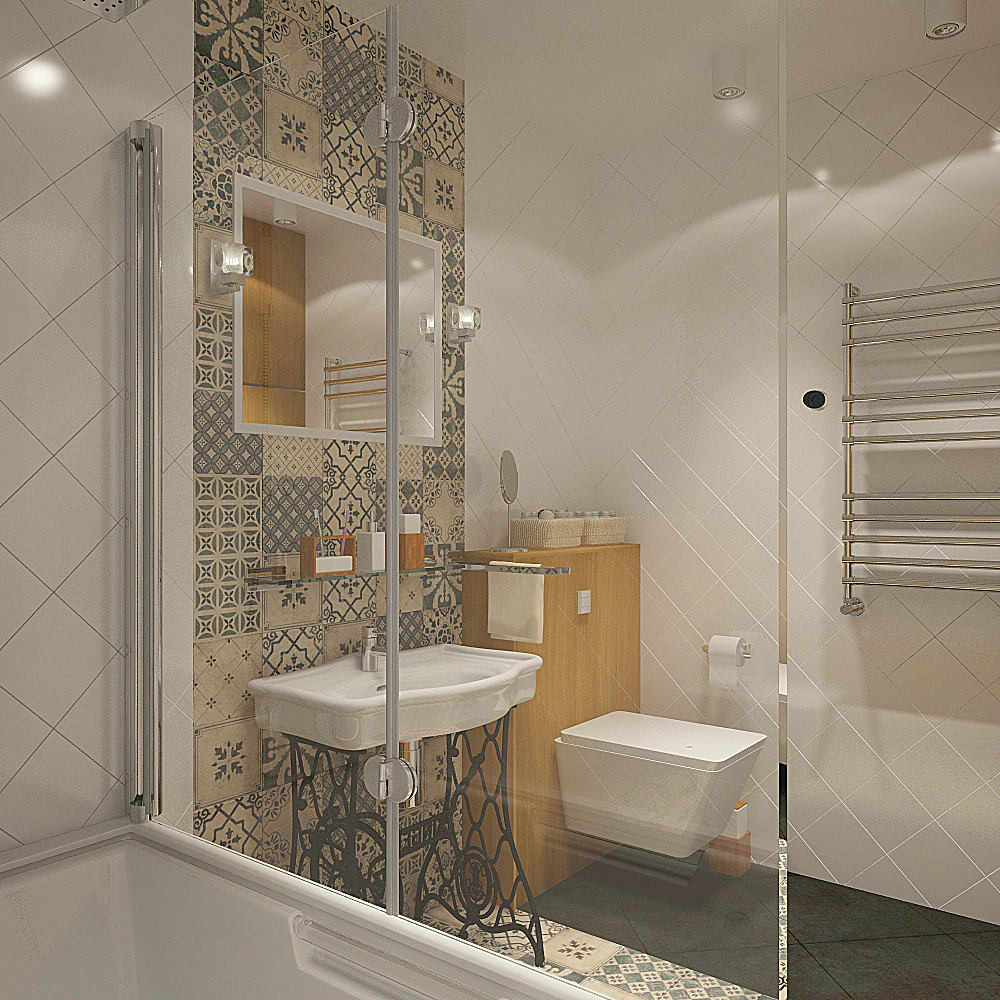
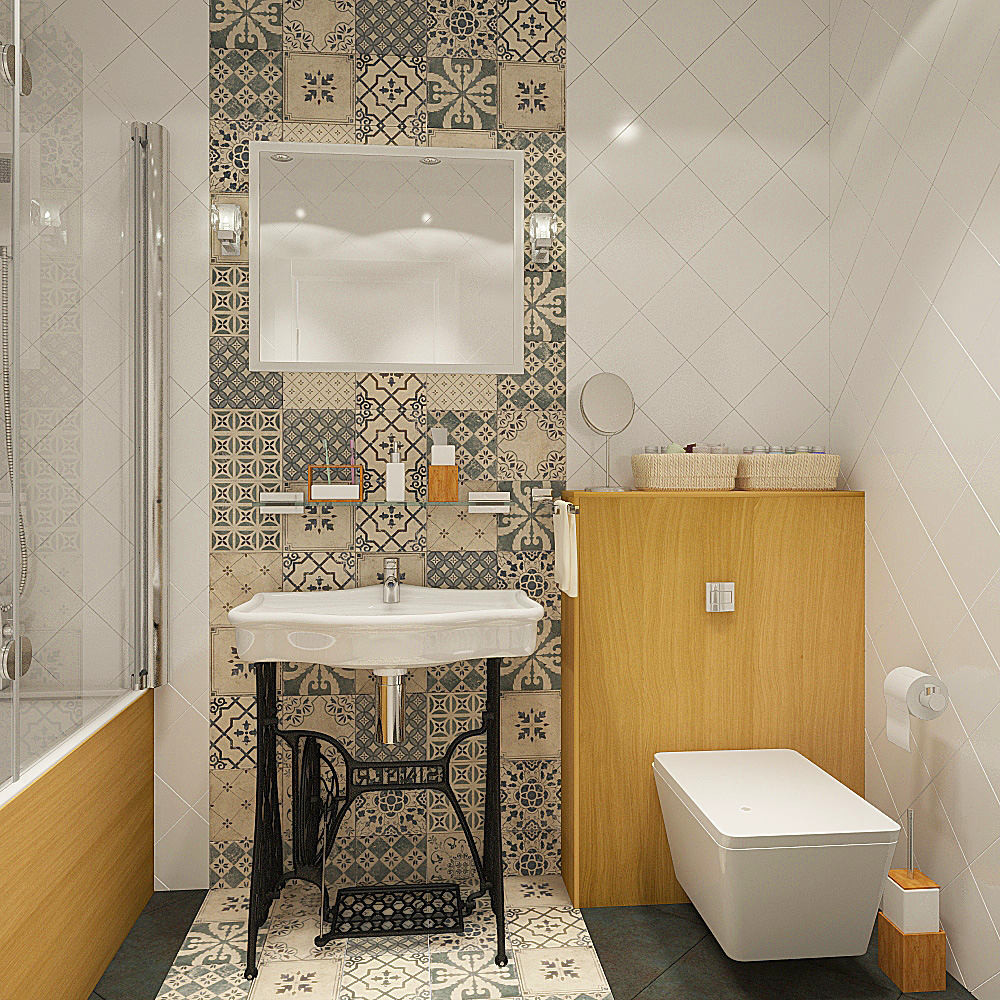 Most of the furniture in this project is made onOrder according to the sketches of designers: a linen closet, a rack and a shoe in the hallway, cabinets in the bathroom, a kitchen set and, of course, a podium bed. Uniform colors and material of facades allow to create the complete image to all space. In addition, the natural texture of the tree and the snow-white facades of the cabinet furniture are harmoniously combined with the brickwork, painted white.
Most of the furniture in this project is made onOrder according to the sketches of designers: a linen closet, a rack and a shoe in the hallway, cabinets in the bathroom, a kitchen set and, of course, a podium bed. Uniform colors and material of facades allow to create the complete image to all space. In addition, the natural texture of the tree and the snow-white facades of the cabinet furniture are harmoniously combined with the brickwork, painted white.
Apartment-studio redevelopment project: functional design



