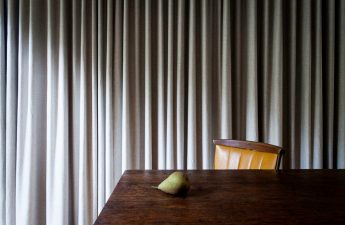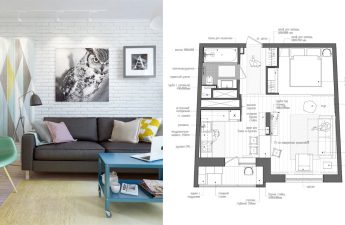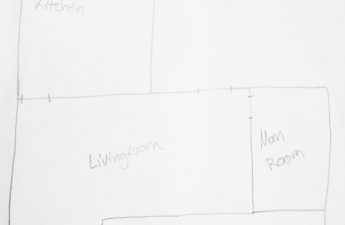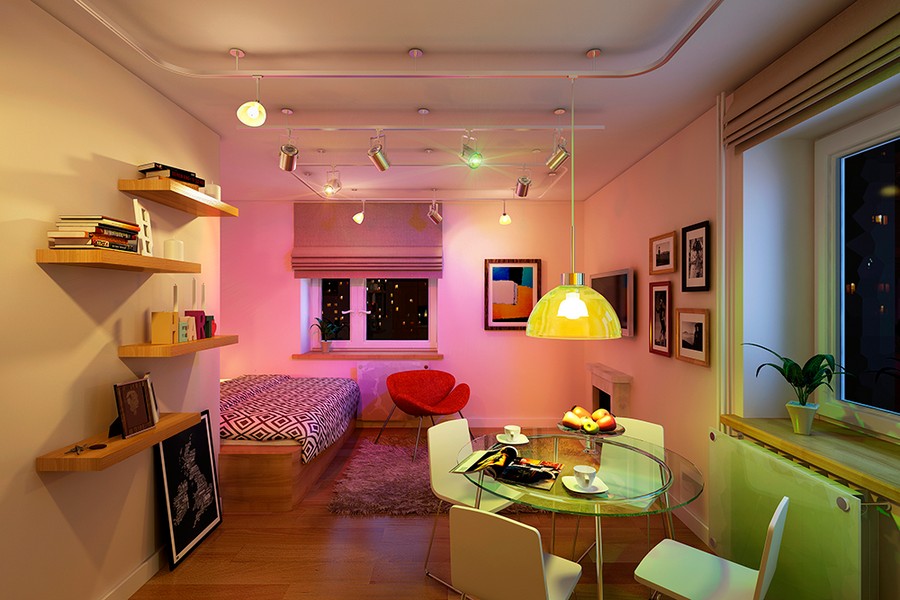 Welcome to the fun little apartment,designed and developed by the architectural company Geometrium and located in the residential complex Lensovetovsky, in a small village near St. Petersburg (Russia). The large bed was made especially for a young couple who asked for the embodiment of aesthetics and comfort as the main features of their new home. Painted in white, the wall decor visually increases the space, and bright and colorful lighting elements emphasize the friendly atmosphere. The open plan includes a bedroom, a living room, a dining area and a place for games and entertainment, which have their own personality. The overall design pays tribute to creativity and function: "We separated the sleeping area and made a separate dressing room. In the living room, we placed a bio-fireplace and a TV on the upper level, which can be comfortably watched while the owners are in bed or an armchair, as well as in the kitchen. The focal point of the space was a desk, so that the user can work or eat at it, as he wishes. Full-size folding doors were used to preserve a large area in the apartment. For the bathroom, the decorators used small tiles of different colors to decorate the walls and installed large mirrors with a film heating system (anti-fog), and also equipped the bathroom with waterproof plaster. The small kitchen was equipped with designer furniture with bright yellow glossy facades. This technique gave the room greater expressiveness, expression and cheerfulness. Nearby is a transparent dining table for four people with chairs with a snow-white plastic seat.
Welcome to the fun little apartment,designed and developed by the architectural company Geometrium and located in the residential complex Lensovetovsky, in a small village near St. Petersburg (Russia). The large bed was made especially for a young couple who asked for the embodiment of aesthetics and comfort as the main features of their new home. Painted in white, the wall decor visually increases the space, and bright and colorful lighting elements emphasize the friendly atmosphere. The open plan includes a bedroom, a living room, a dining area and a place for games and entertainment, which have their own personality. The overall design pays tribute to creativity and function: "We separated the sleeping area and made a separate dressing room. In the living room, we placed a bio-fireplace and a TV on the upper level, which can be comfortably watched while the owners are in bed or an armchair, as well as in the kitchen. The focal point of the space was a desk, so that the user can work or eat at it, as he wishes. Full-size folding doors were used to preserve a large area in the apartment. For the bathroom, the decorators used small tiles of different colors to decorate the walls and installed large mirrors with a film heating system (anti-fog), and also equipped the bathroom with waterproof plaster. The small kitchen was equipped with designer furniture with bright yellow glossy facades. This technique gave the room greater expressiveness, expression and cheerfulness. Nearby is a transparent dining table for four people with chairs with a snow-white plastic seat.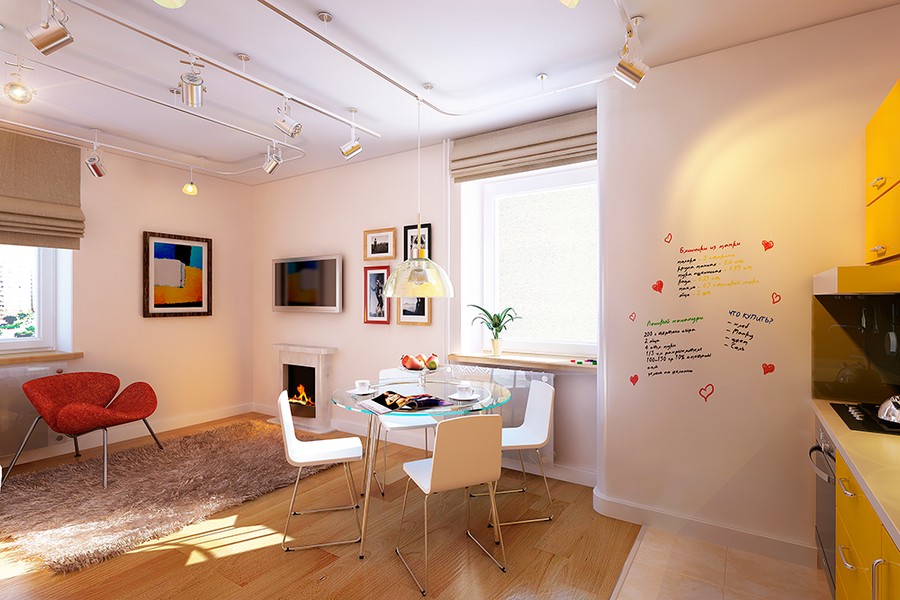 The living room and bedroom were equippedvarious shelves and niches for storing accessories, jewelry, photo frames and memorable accessories. The stunning illumination system was represented by multifunctional ceiling spotlights mounted on several iron guides. They are able to change their position and create unusual optical effects due to the interesting play of light and shadow. The dining area is decorated with a chandelier hanging from the ceiling, it fills with a soft and diffused glow, allowing you to create a pleasant atmosphere for dining and socializing. In the evening, the interior design creates a dizzying lighting effect due to the use of multi-colored bulbs.
The living room and bedroom were equippedvarious shelves and niches for storing accessories, jewelry, photo frames and memorable accessories. The stunning illumination system was represented by multifunctional ceiling spotlights mounted on several iron guides. They are able to change their position and create unusual optical effects due to the interesting play of light and shadow. The dining area is decorated with a chandelier hanging from the ceiling, it fills with a soft and diffused glow, allowing you to create a pleasant atmosphere for dining and socializing. In the evening, the interior design creates a dizzying lighting effect due to the use of multi-colored bulbs.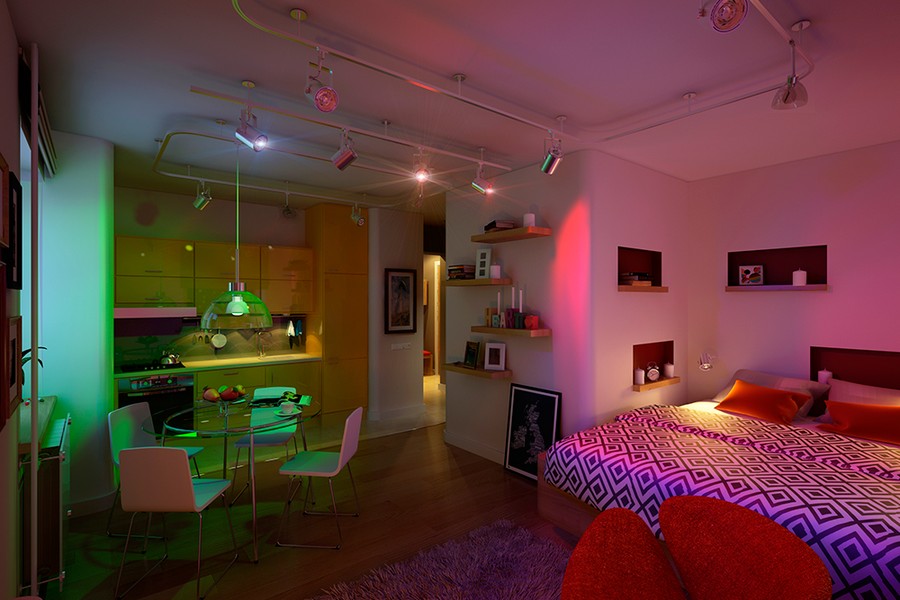 The modest corridor has an elongated L-shapeform. During the redevelopment of the apartment, it was necessary to equip an area for storing outerwear. The designers decided to borrow part of the area in the kitchen and bathroom, thereby equipping a miniature closet. In the hallway, it is decorated with mirrored sliding doors, which also gives the narrow room visual volume. The original clothes hanger in the form of a red inscription of the word "Love" brings romance and hospitality to the interior of the corridor.
The modest corridor has an elongated L-shapeform. During the redevelopment of the apartment, it was necessary to equip an area for storing outerwear. The designers decided to borrow part of the area in the kitchen and bathroom, thereby equipping a miniature closet. In the hallway, it is decorated with mirrored sliding doors, which also gives the narrow room visual volume. The original clothes hanger in the form of a red inscription of the word "Love" brings romance and hospitality to the interior of the corridor.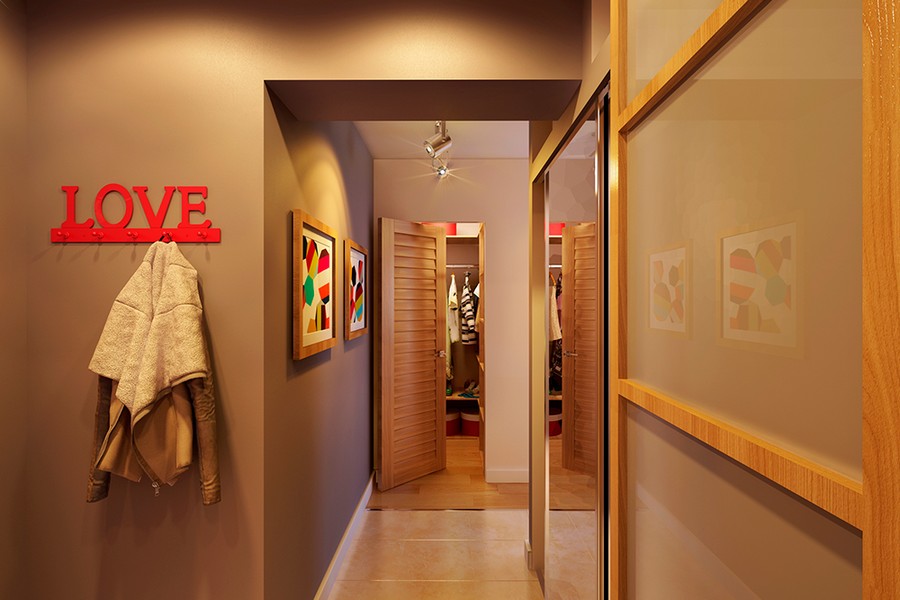 The functional dressing room was equippedpractical furniture with numerous shelves, niches and areas for storing clothes, shoes and accessories. The owner of the apartment can easily place her entire wardrobe in it, and if necessary, find a certain thing extremely quickly, since all the clothes are located in open access.
The functional dressing room was equippedpractical furniture with numerous shelves, niches and areas for storing clothes, shoes and accessories. The owner of the apartment can easily place her entire wardrobe in it, and if necessary, find a certain thing extremely quickly, since all the clothes are located in open access.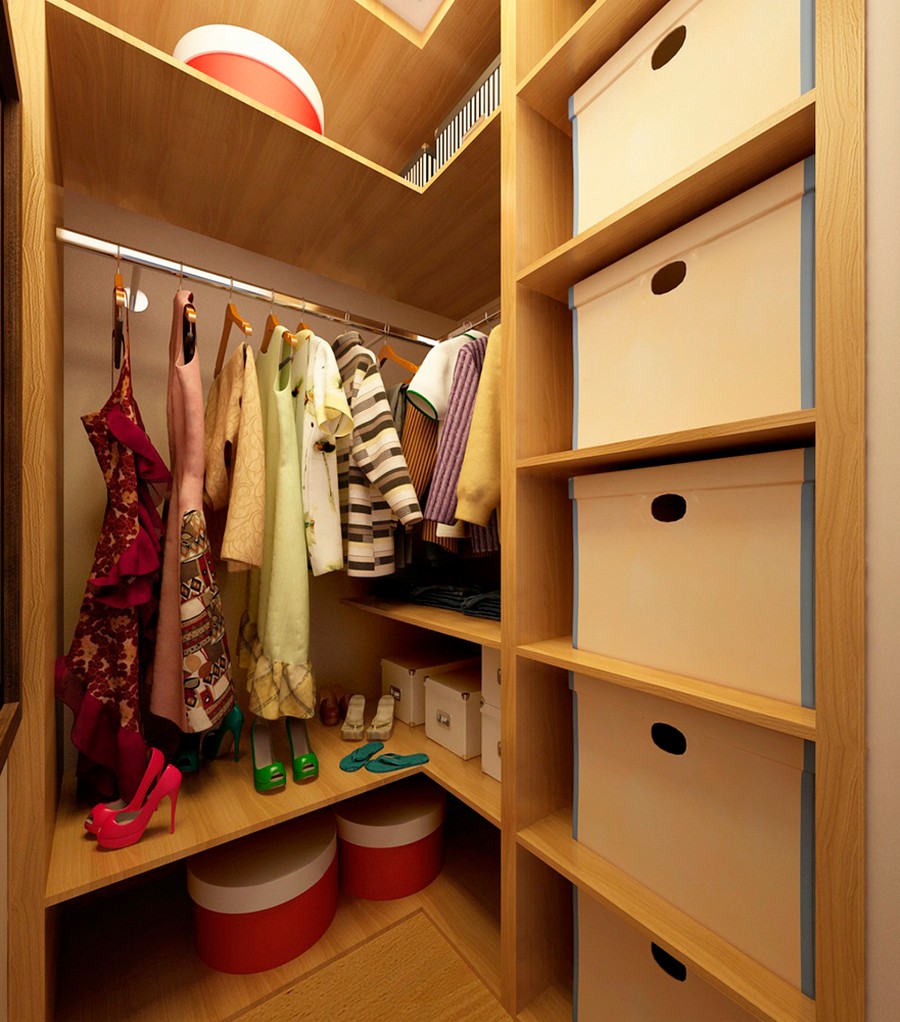 The hallway in the apartment is small, but its layoutvery convenient and comfortable. Minimalist furnishings, use of light wood in the decor, practical and functional furniture and interior items fill this area with charm.
The hallway in the apartment is small, but its layoutvery convenient and comfortable. Minimalist furnishings, use of light wood in the decor, practical and functional furniture and interior items fill this area with charm.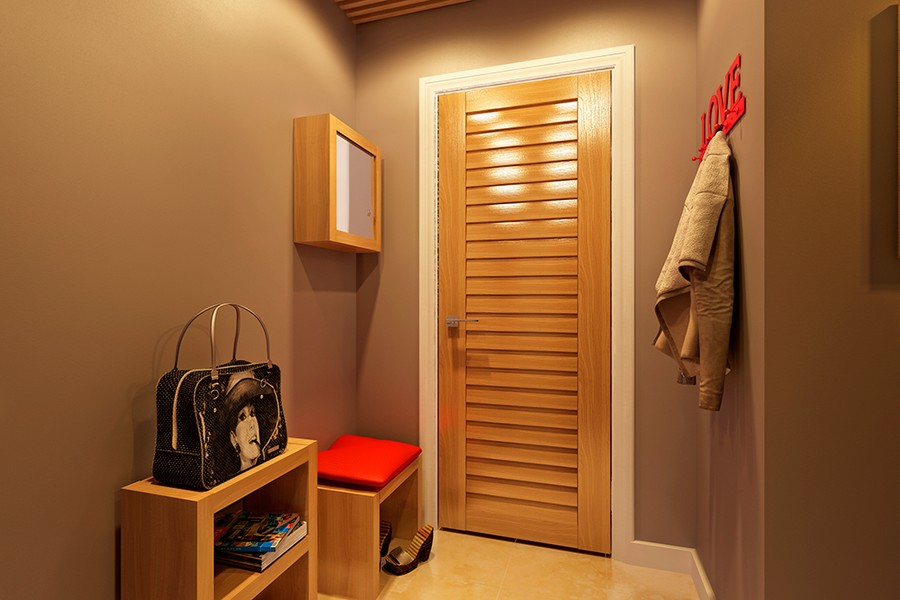 A small bathroom is located right next to itopposite the entrance doors. It has an elongated shape, which contributes to the excellent arrangement of plumbing, household appliances and accessories. The shower cabin with a bathtub is in the far corner, they are fenced off from the rest of the room by a plastic partition, which helps to create a confidential and more comfortable atmosphere. The dressing table amazes the imagination with its unusual design, which is presented in the form of a rounded structure made using light textured wood. The floor surface is covered with gray tiles, which perfectly match the spectacular mosaic on the walls.
A small bathroom is located right next to itopposite the entrance doors. It has an elongated shape, which contributes to the excellent arrangement of plumbing, household appliances and accessories. The shower cabin with a bathtub is in the far corner, they are fenced off from the rest of the room by a plastic partition, which helps to create a confidential and more comfortable atmosphere. The dressing table amazes the imagination with its unusual design, which is presented in the form of a rounded structure made using light textured wood. The floor surface is covered with gray tiles, which perfectly match the spectacular mosaic on the walls.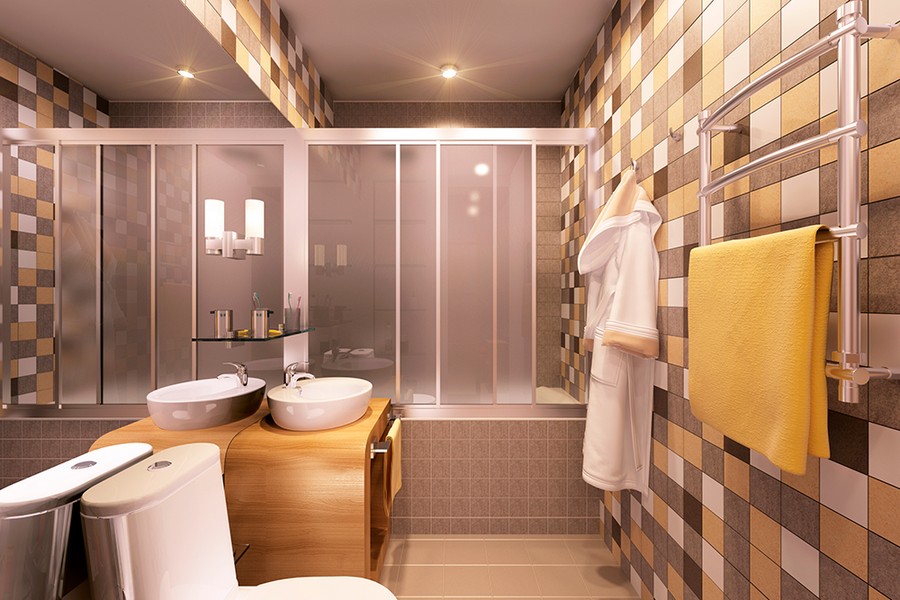 The bathroom was decorated in a warm andcalm color palette, in which beige, yellow and white tones prevail. The door was designed to be sliding, which additionally saves square meters of area and does not clutter the space. A backlit mirror, mosaic tiles, modern plumbing and a pleasant atmosphere fill this room with special coziness.
The bathroom was decorated in a warm andcalm color palette, in which beige, yellow and white tones prevail. The door was designed to be sliding, which additionally saves square meters of area and does not clutter the space. A backlit mirror, mosaic tiles, modern plumbing and a pleasant atmosphere fill this room with special coziness.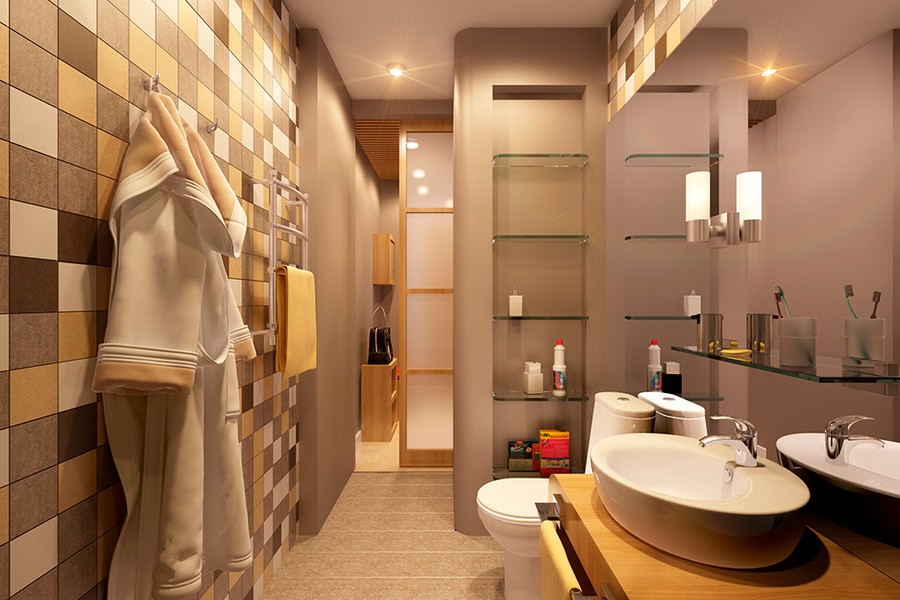 The following photo shows a detailed layout of the apartment, where you can see the arrangement of furniture, the engineering design of the building and the transformations that have been carried out.
The following photo shows a detailed layout of the apartment, where you can see the arrangement of furniture, the engineering design of the building and the transformations that have been carried out.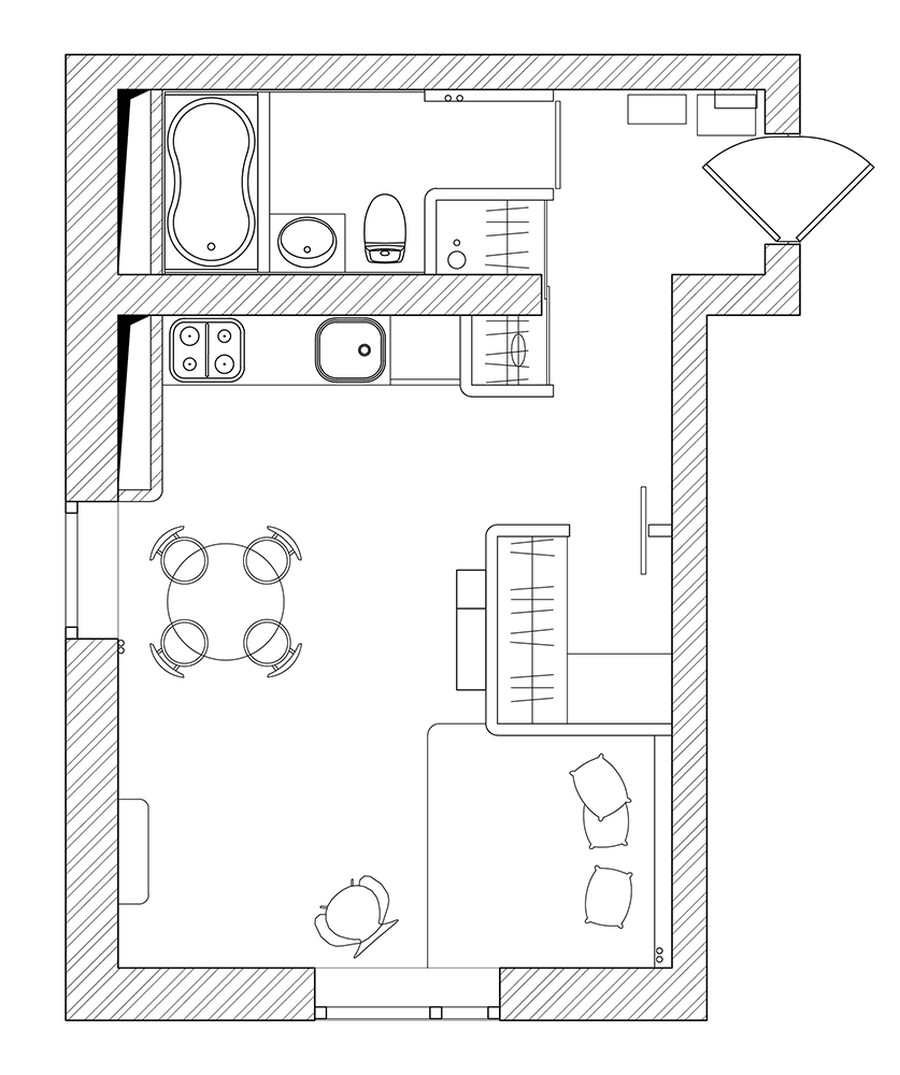 Decorating a modest home nearSt. Petersburg is a wonderful example of how to decorate a small room in a bright and creative stylistic manner, which brings coziness and a stunning mysterious atmosphere to it. Interior photography and information for the work provided by the design bureau Geometrium.
Decorating a modest home nearSt. Petersburg is a wonderful example of how to decorate a small room in a bright and creative stylistic manner, which brings coziness and a stunning mysterious atmosphere to it. Interior photography and information for the work provided by the design bureau Geometrium.
Glamorous youth interior of a small apartment

