Is it possible to turn a forest house into a stylish one?cottage?How to make a minimalist interior cozy? How to use the attic?To find out the answers to these questions, let's go to Canada, where in the middle of the forest lives a "lake cottage" A small house called Lake Cottage is located deep in the forest, among slender birches and lush firs, in the Canadian province of Ontario. It may immediately seem that this cottage stands here alone, isolated from the rest of the world, but in fact it was created as an extension to a previously existing residence.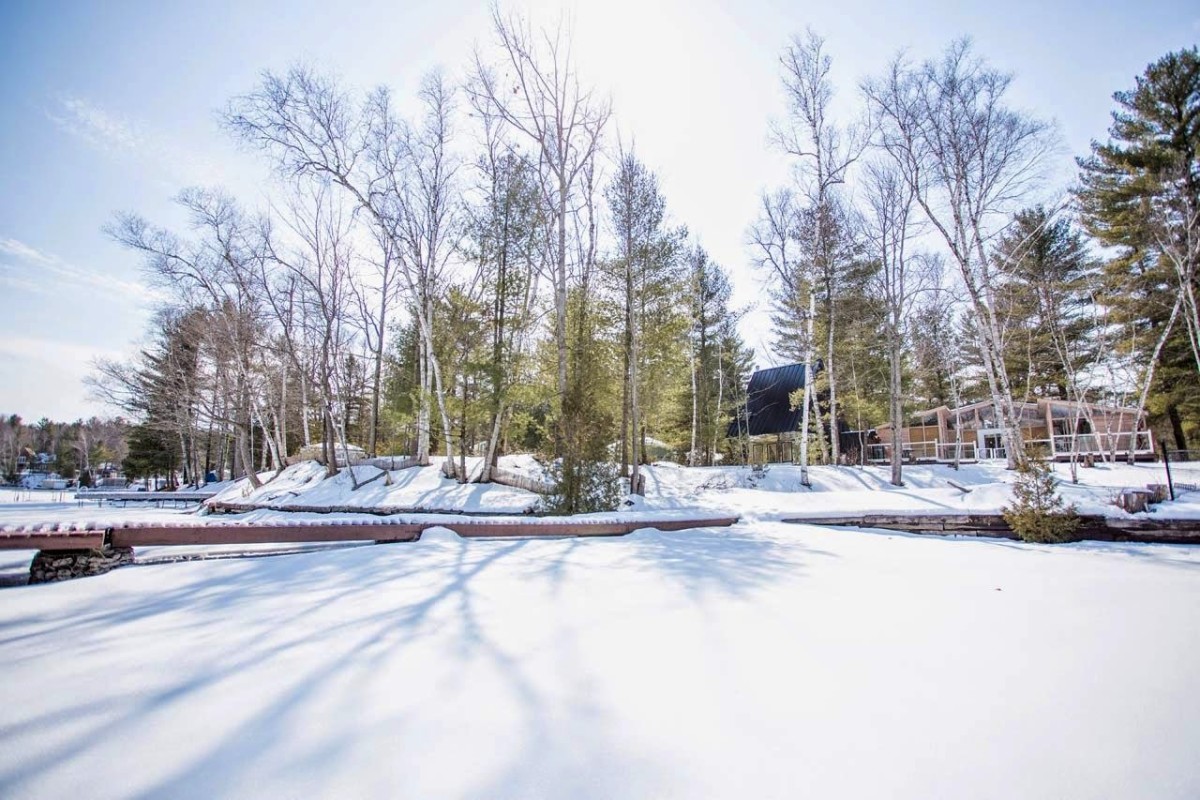
Part of the surrounding nature
The Lake Cottage project was developed by Canadianarchitectural firm UUfie, and the most interesting thing is that this is a kind of rethinking of life in a tree house, where nature is an integral part of it. Playing with reflections, depth and transparency, the designers tried hard to bring their idea to life. The first thing that attracts attention in the appearance of the cottage is, of course, the mirrored façade, thanks to which the forest is reflected and the impression is created that the house merges with the surrounding space. Real magic. Even the front door is completely covered with mirror panels and does not stand out from the overall picture. This technique is often used by architects when it is necessary to “dissolve” the house in the surrounding nature. And this can be not only a forest, but also any other area - we once showed readers .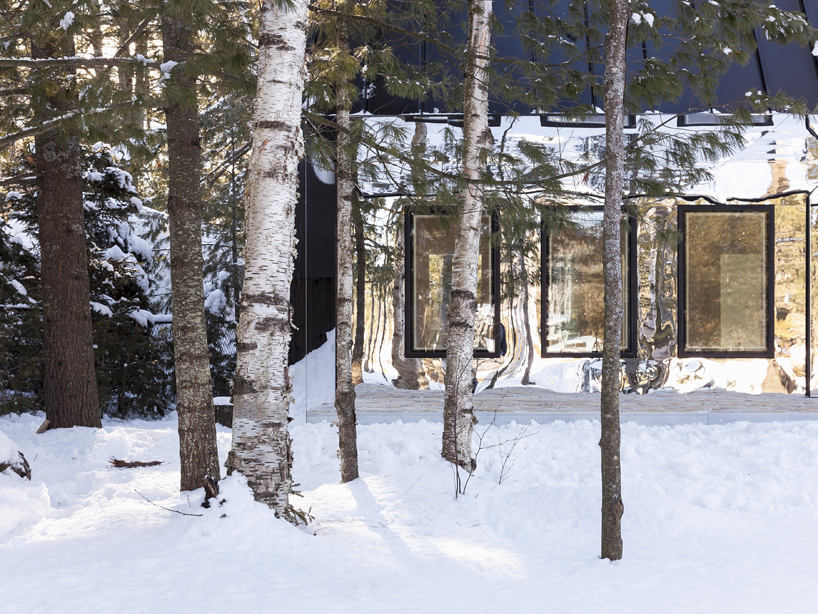
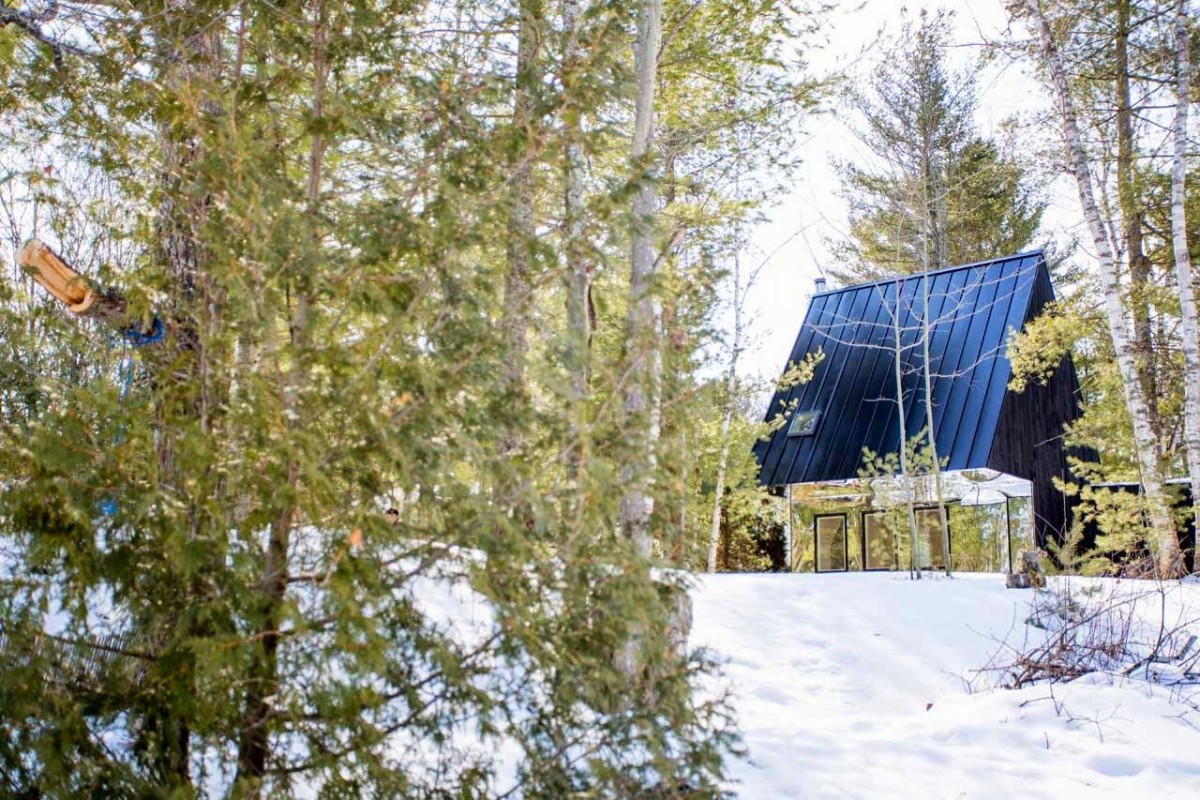 The little house boastsWith its seven-meter pointed roof, it stretches upwards with all its appearance, together with the trees that surround it. It is covered with sheets of black glossy steel and looks incredibly contrasting and impressive against the background of the snow-covered forest. The entire cottage is covered with charred cedar on the outside, and together with the dark roof, it turned out to be an excellent imitation of tree trunks.
The little house boastsWith its seven-meter pointed roof, it stretches upwards with all its appearance, together with the trees that surround it. It is covered with sheets of black glossy steel and looks incredibly contrasting and impressive against the background of the snow-covered forest. The entire cottage is covered with charred cedar on the outside, and together with the dark roof, it turned out to be an excellent imitation of tree trunks.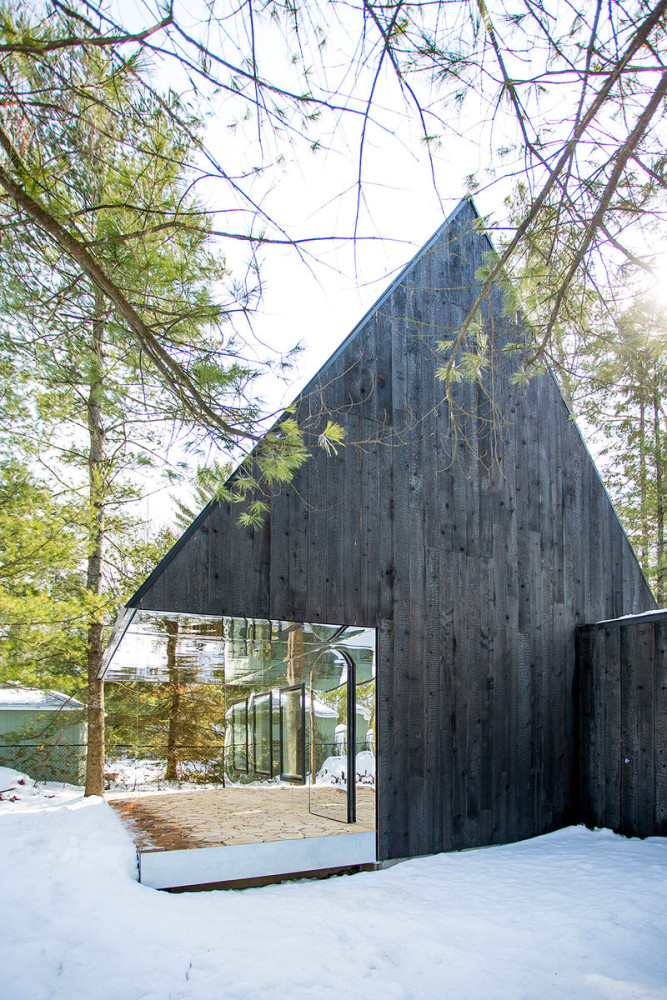
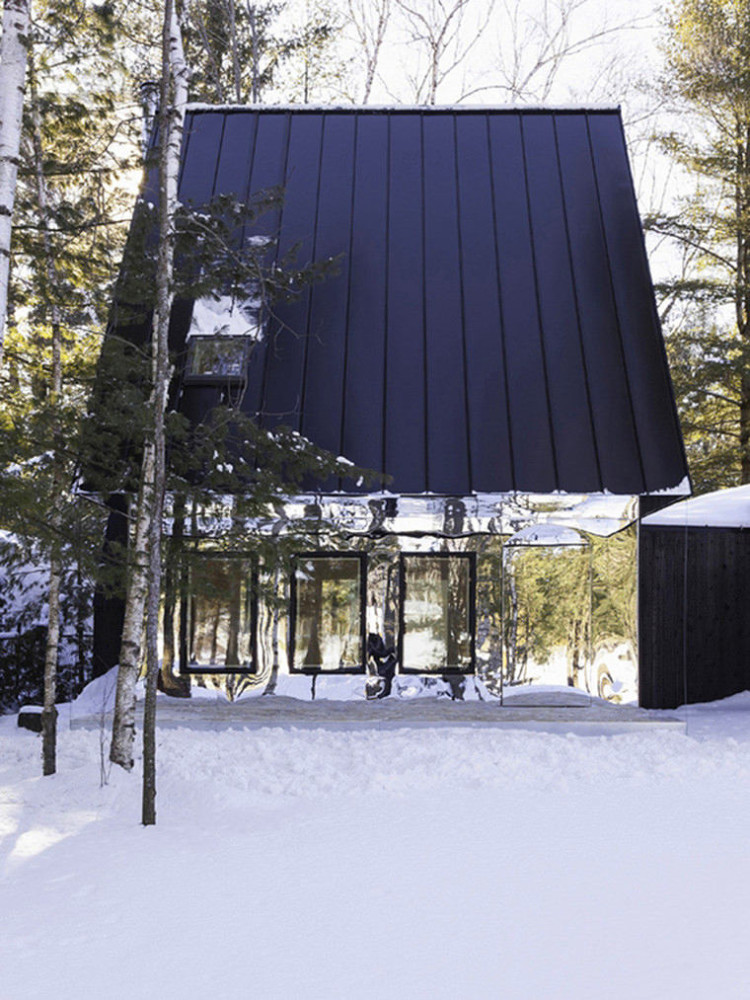
Minimalism
I can't wait to look inside and see,What does the interior of this forest house look like? Indeed, it's time to get acquainted with the interior space! To begin with, it should be noted that this extension occupies 65 square meters and looks extremely minimalist. The dining terrace is the link between the main residential structure and this extension. Also on the ground floor there is a recreation area, where the central place is given to the fireplace with niches for firewood. Apart from a wide chair, a fur blanket and a stand in the form of there is nothing else here.

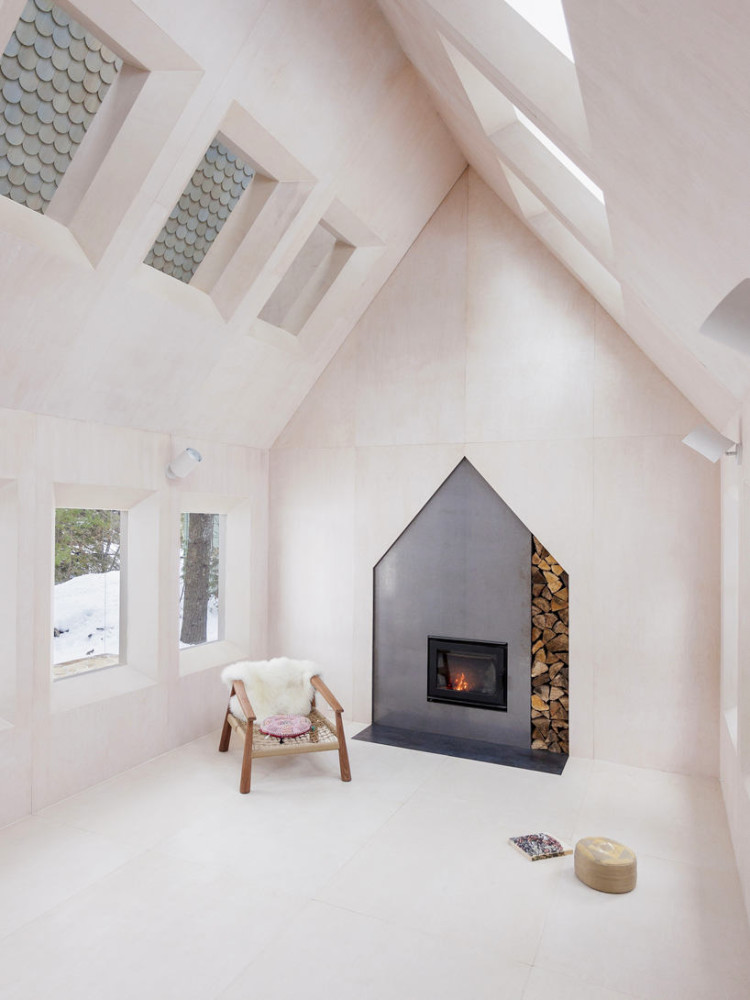
Pastel melancholy
But despite such minimalism, the spacelooks very cozy and homely. Firstly, this is due to the natural cedar of a soft pink shade, which is used to decorate all the walls, floor and ceiling. Such a pleasant pastel color is very relaxing, creating a relaxed atmosphere. Another important point is the 14 openings around the perimeter of the house, through which natural light penetrates and fills the space with air. In addition to their main function, these windows allow you to observe the surrounding trees and again feel part of all this beauty, as was intended by the designers.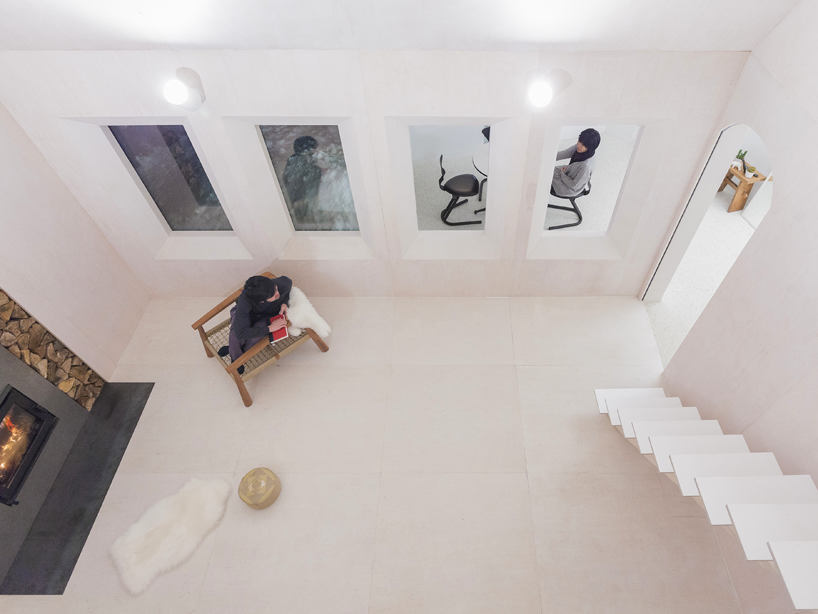
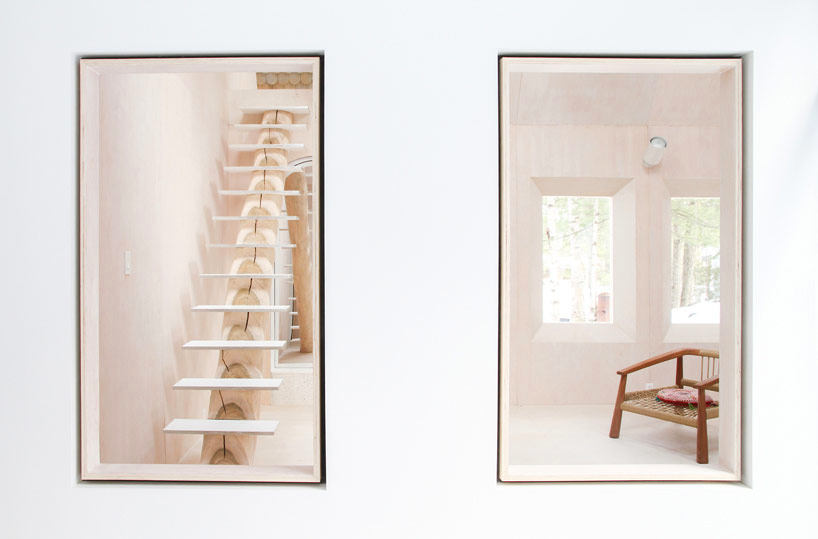
Cozy attic
The most interesting part of this extensionis located on the second floor, where a staircase made of a cedar trunk with marble steps leads. There is very little space here, but you can always retire in the company of your favorite book and forget about all the problems and hardships of life for a while. The attic floor looks very unusual in its shape, because the roof and wall here are beveled to one side. The space is enlivened by wooden tiles of a barely perceptible blue color.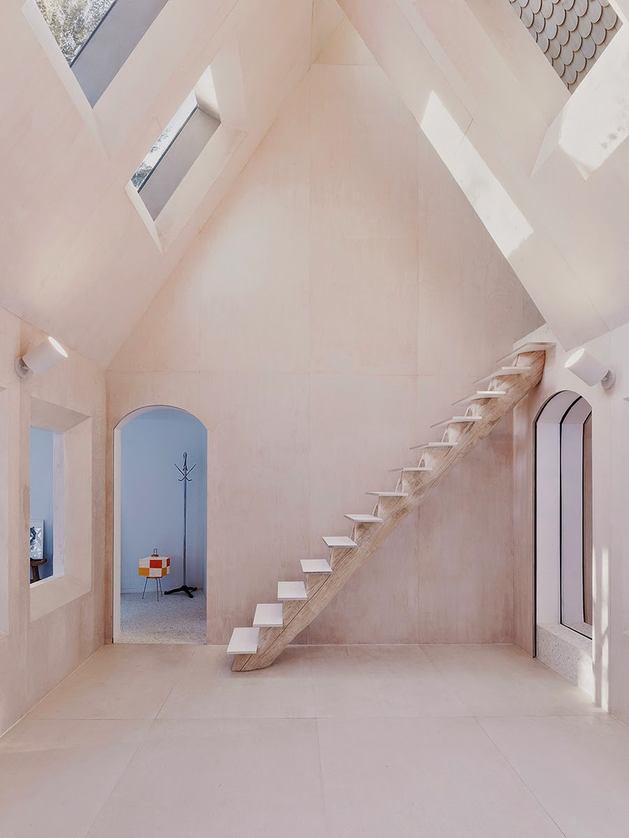

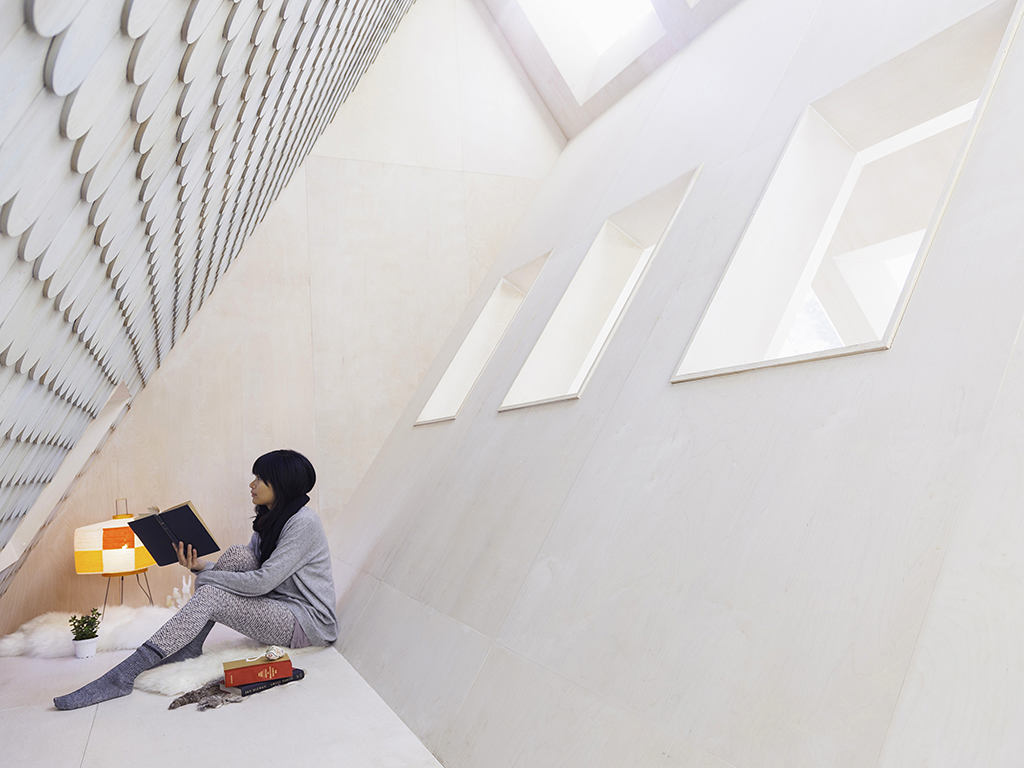 yatzer.com
yatzer.com

