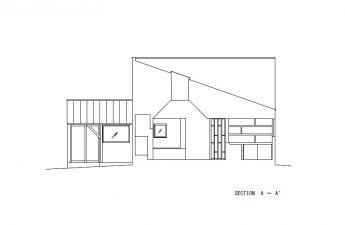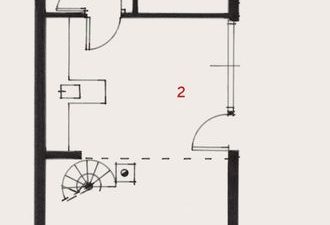 Two-storey house of strange shape Do you thinkWhere is this house of strange shape? Probably, many of you will immediately say that there is only one country where it will look completely organic and not cause everyone to be amazed. This is a country of insane inventions, themed cafes and strange structures, among which you can see incredibly compact, eco-friendly, and almost no cost to operate. That's right, this is Japan. Is it worth explaining what features of the Japanese real estate market made local designers experiment in ways like nowhere else? Better we will acquaint you with another evidence of this phenomenon: with the house, which was designed by the specialists of the bureau Mizuishi Architects Atelier. It is located on a tiny piece of land of irregular shape, but its architecture makes the most effective use of every inch of space, allowing a family of three to feel comfortable and cozy in it.
Two-storey house of strange shape Do you thinkWhere is this house of strange shape? Probably, many of you will immediately say that there is only one country where it will look completely organic and not cause everyone to be amazed. This is a country of insane inventions, themed cafes and strange structures, among which you can see incredibly compact, eco-friendly, and almost no cost to operate. That's right, this is Japan. Is it worth explaining what features of the Japanese real estate market made local designers experiment in ways like nowhere else? Better we will acquaint you with another evidence of this phenomenon: with the house, which was designed by the specialists of the bureau Mizuishi Architects Atelier. It is located on a tiny piece of land of irregular shape, but its architecture makes the most effective use of every inch of space, allowing a family of three to feel comfortable and cozy in it.  The house is located in a small village in the prefectureNiigata Its living area is about 55 m2, which significantly exceeds the size of the site, which is achieved due to the presence of a cantilever level, significantly protruding beyond the facade at the level of the first floor. This peculiar canopy, among other things, serves as a shelter from the sun and rain for a parking space. As the architect Kota Misuisi says, the context and construction legislation largely determined the design of the object: “We had to deal with a limited area of irregular shape, sandwiched between residential quarters and the embankment of the river, but we decided to extract from this benefit. The building we have designed repeats its outlines, and the cantilever level and hip roof expand the internal volume. ”
The house is located in a small village in the prefectureNiigata Its living area is about 55 m2, which significantly exceeds the size of the site, which is achieved due to the presence of a cantilever level, significantly protruding beyond the facade at the level of the first floor. This peculiar canopy, among other things, serves as a shelter from the sun and rain for a parking space. As the architect Kota Misuisi says, the context and construction legislation largely determined the design of the object: “We had to deal with a limited area of irregular shape, sandwiched between residential quarters and the embankment of the river, but we decided to extract from this benefit. The building we have designed repeats its outlines, and the cantilever level and hip roof expand the internal volume. ” 
 The living room, kitchen and dining room occupy the second floor, where the windows located on both sides fill the space with natural light and give the feeling of flying, in the words of architects.
The living room, kitchen and dining room occupy the second floor, where the windows located on both sides fill the space with natural light and give the feeling of flying, in the words of architects. 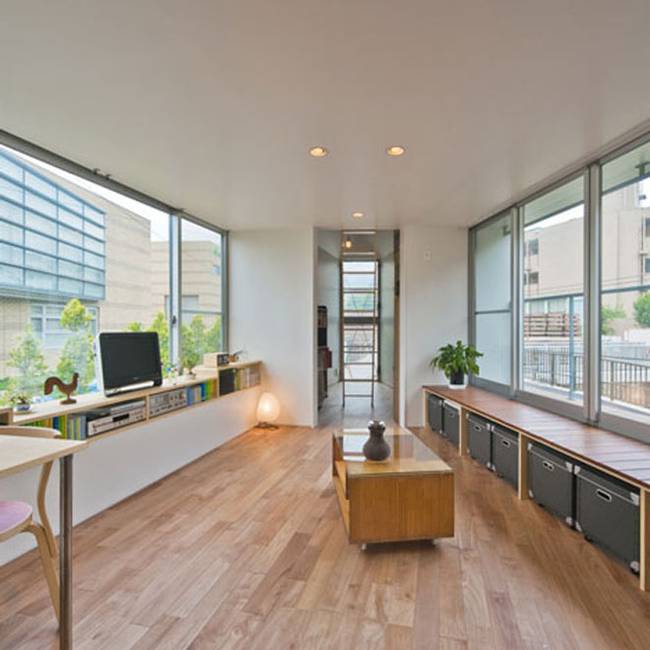 Above, on the mezzanine, is a family game.room where you can climb the stairs. This is a compact room with a triangular vaulted ceiling, in which two windows are made so that the inhabitants of the house can admire the stars.
Above, on the mezzanine, is a family game.room where you can climb the stairs. This is a compact room with a triangular vaulted ceiling, in which two windows are made so that the inhabitants of the house can admire the stars. 

 On the lower floor there is a bedroom and a bathroom.room separated from each other and the hallway is not walls, and curtains. With this, the designers wanted to provide a feeling of openness and spaciousness, but we can only guess how protected these zones are from street noise, given that the busy highway passes very close.
On the lower floor there is a bedroom and a bathroom.room separated from each other and the hallway is not walls, and curtains. With this, the designers wanted to provide a feeling of openness and spaciousness, but we can only guess how protected these zones are from street noise, given that the busy highway passes very close. 
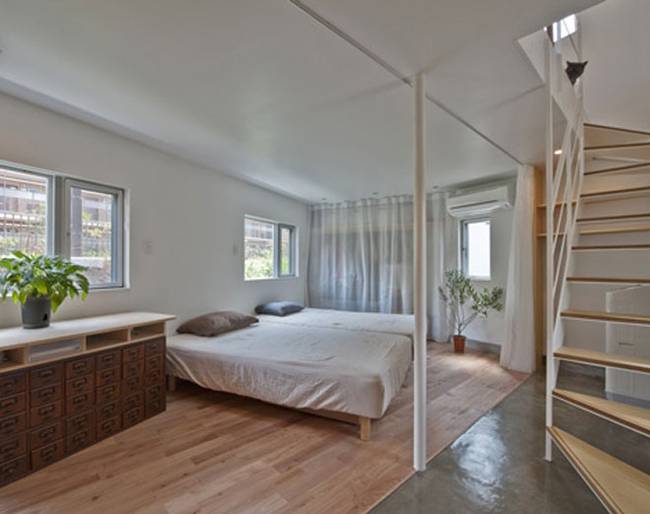
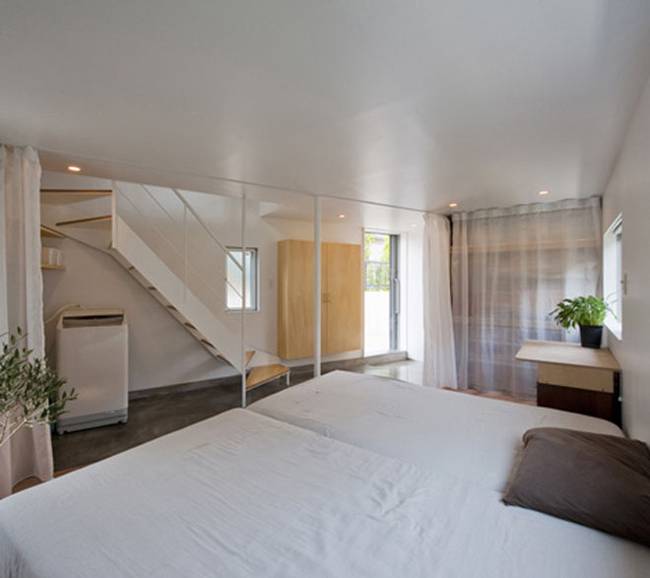
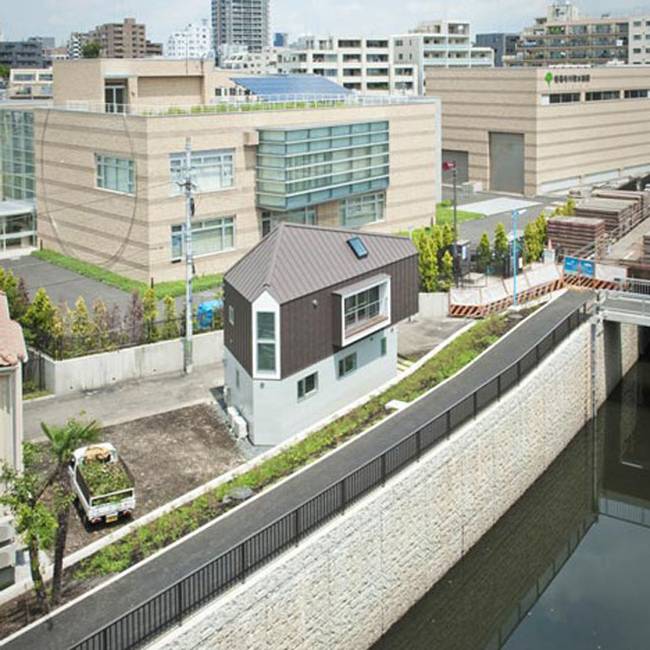 It is rather strange and even sad that in manycountries huge mansions are still in trend, despite the crisis in the housing market and rising maintenance costs. Tiny energy-efficient houses have not yet become what is called mainstream, but the increase in the number of projects like the one we have just told you gives hope for a radical change in the situation. Most likely, this will occur, provided that public policy, cultural traditions and demand will look in one direction. Do you think this idea has a development perspective?
It is rather strange and even sad that in manycountries huge mansions are still in trend, despite the crisis in the housing market and rising maintenance costs. Tiny energy-efficient houses have not yet become what is called mainstream, but the increase in the number of projects like the one we have just told you gives hope for a radical change in the situation. Most likely, this will occur, provided that public policy, cultural traditions and demand will look in one direction. Do you think this idea has a development perspective?
A house of strange shape designed by Mizuishi Architects Atelier

