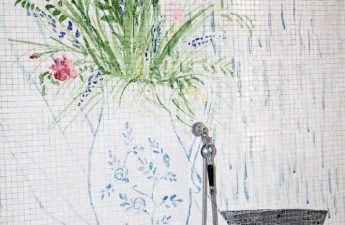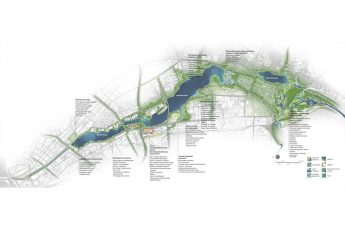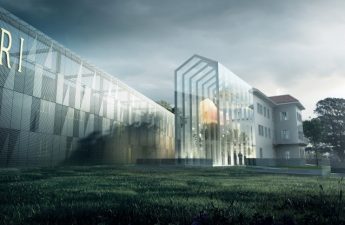2 different buildings from architects from Spain andJapan are telling us about how the external form influences the internal content Today we will show you 2 interesting modern buildings. This is the Chapel of St. John the Baptist on the island of El Hierro (Canary Islands), built by architects from Beautell Arquitectos, and a house in Japan overlooking the ancient Himeji Castle. Although they are located in different countries and perform different functions, they are united by the materials from which they are made and the strict forms of modern functional architecture. Let's start with the chapel. The choice of materials will certainly determine the aesthetics and atmosphere of this building. In addition, Beautell Arquitectos has made good use of the resource of natural light. This enhances the austereness of the building and defines the inner atmosphere of the temple. 

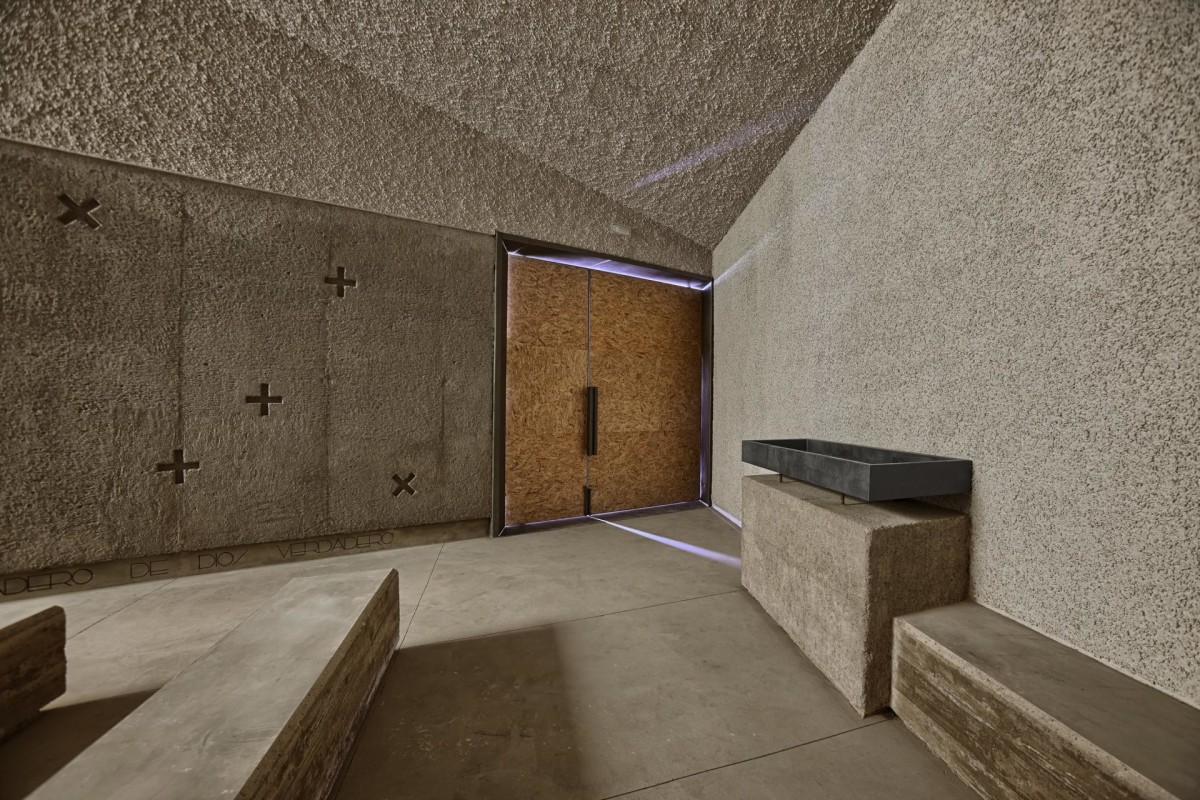 The clear, geometric shapes of the chapel createfeeling of reliability. The chapel itself adapts to the shape of the site on which it is built, and forms an unequal, truncated triangle. The ambience of the interior relies heavily on the contrast between materials. Concrete is combined with rough plaster, and both are filled with natural light from above. The architects experimented with using concrete on different surfaces. For example, the floor is made of polished concrete, and the altar is made of granular to highlight it in the room and give a sense of the monumentality of the structure.
The clear, geometric shapes of the chapel createfeeling of reliability. The chapel itself adapts to the shape of the site on which it is built, and forms an unequal, truncated triangle. The ambience of the interior relies heavily on the contrast between materials. Concrete is combined with rough plaster, and both are filled with natural light from above. The architects experimented with using concrete on different surfaces. For example, the floor is made of polished concrete, and the altar is made of granular to highlight it in the room and give a sense of the monumentality of the structure. 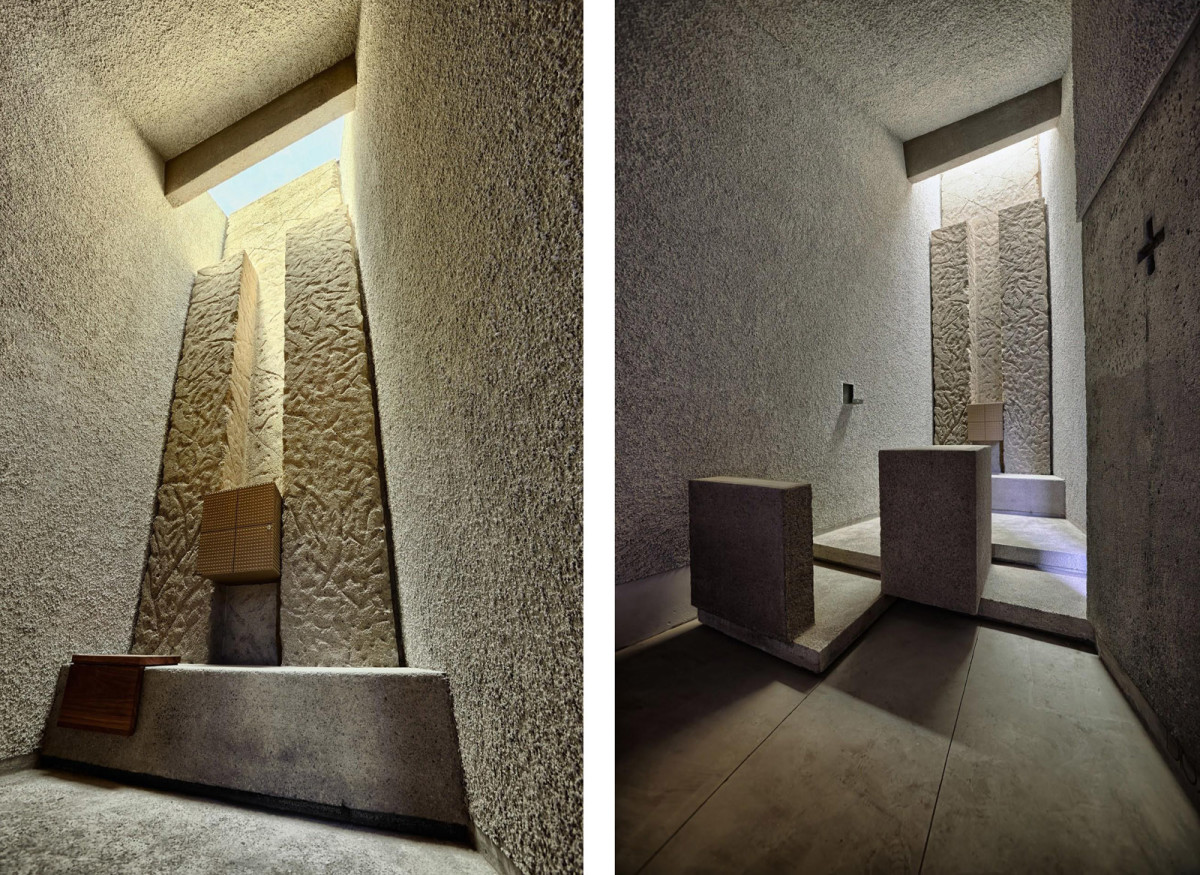
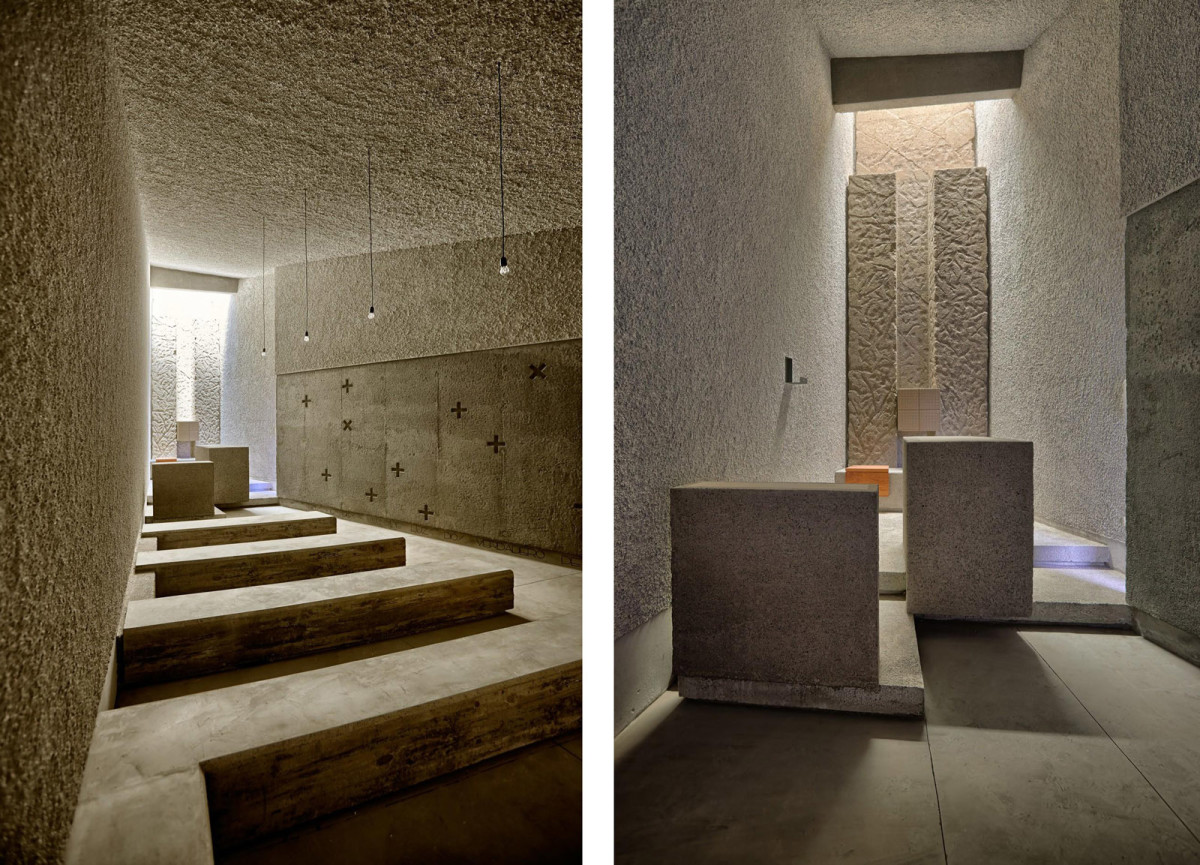

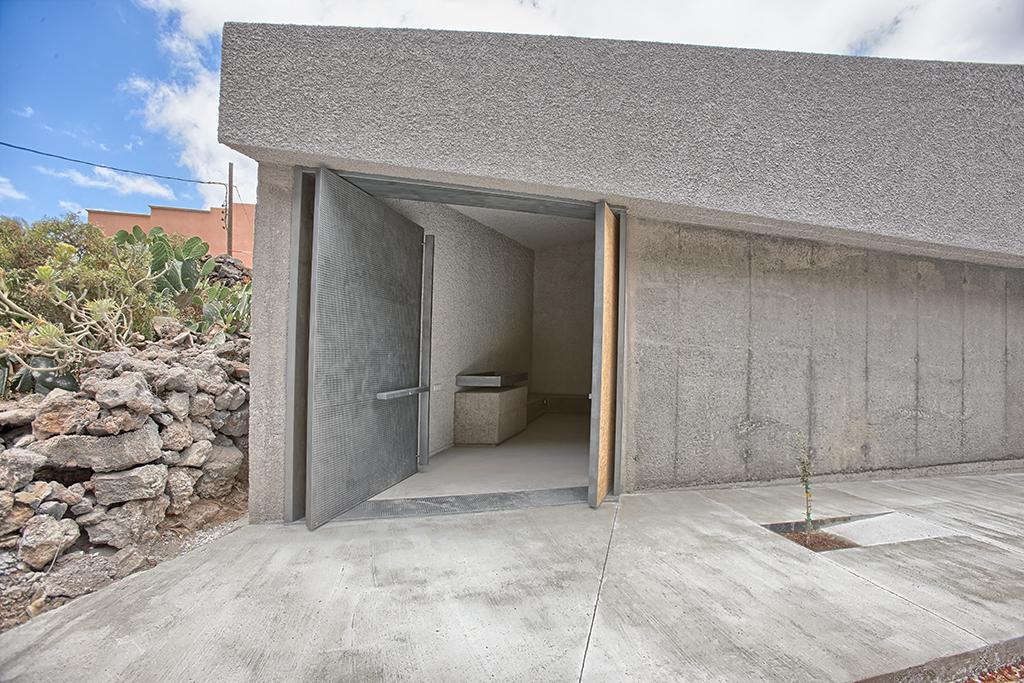
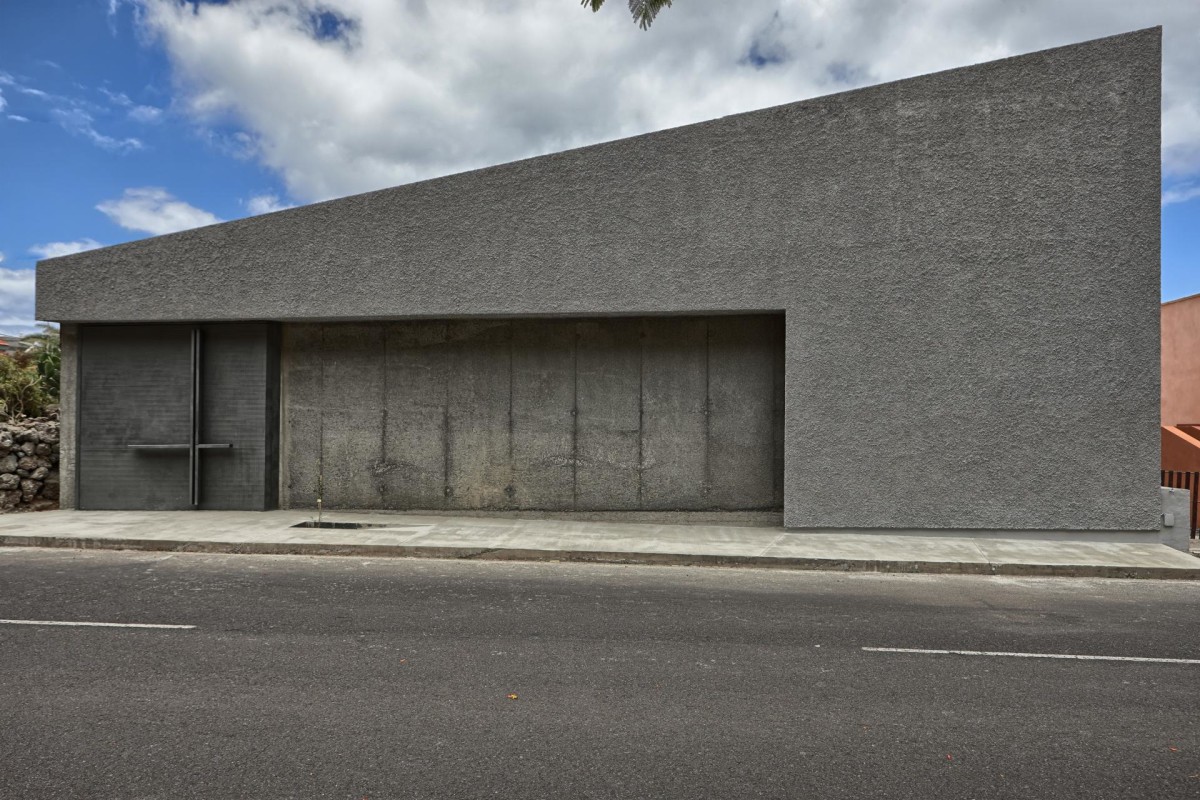 Chapel building of St. John the Baptist - cleanpoetry, while the approach to its design and construction is very realistic and earthy. The architects used geometry to express the sense of grandeur that appears when approaching the altar. The entrance to the chapel is narrow and low, while the altar is high and wide. One of the authors of the project noted: “Strictness was necessary here. We used materials that we found on the island. There is no gold here, but there is light. We didn't have marble, but concrete; there is no filigree in the plaster. You won't find crystal chandeliers here, but when night falls, the lights come on here. "
Chapel building of St. John the Baptist - cleanpoetry, while the approach to its design and construction is very realistic and earthy. The architects used geometry to express the sense of grandeur that appears when approaching the altar. The entrance to the chapel is narrow and low, while the altar is high and wide. One of the authors of the project noted: “Strictness was necessary here. We used materials that we found on the island. There is no gold here, but there is light. We didn't have marble, but concrete; there is no filigree in the plaster. You won't find crystal chandeliers here, but when night falls, the lights come on here. " 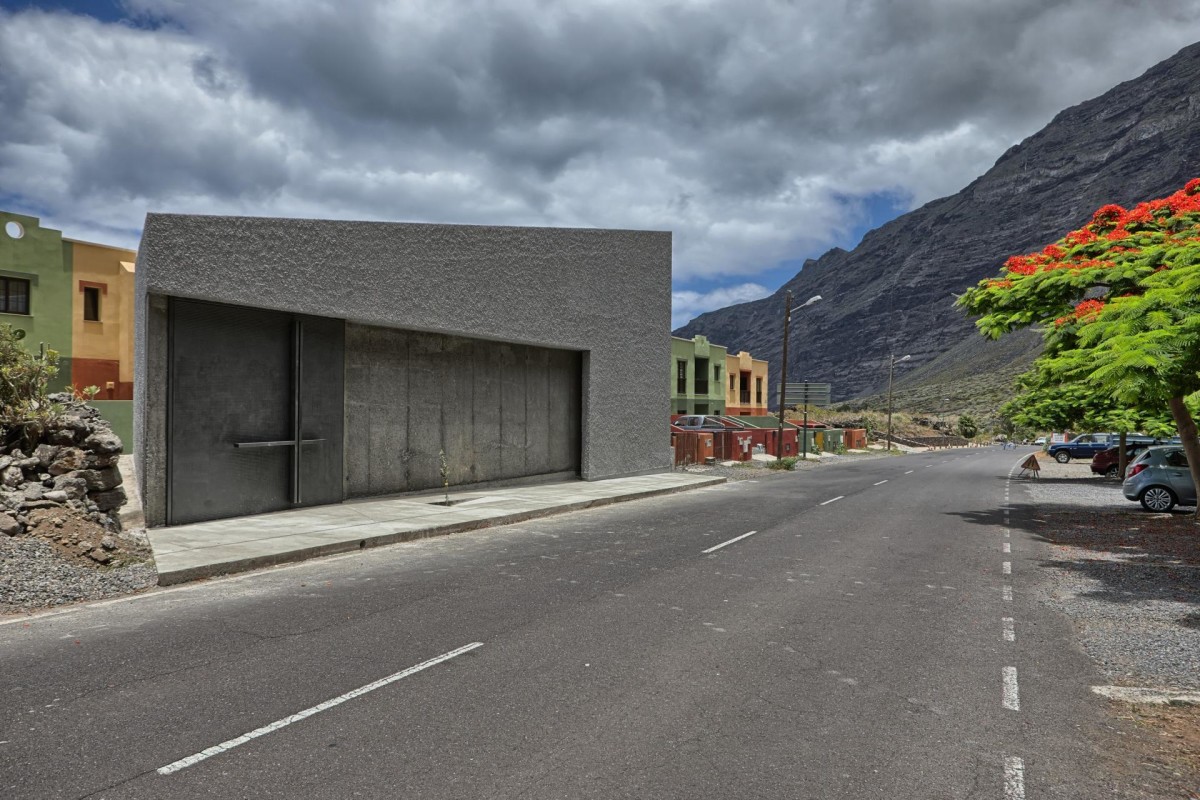

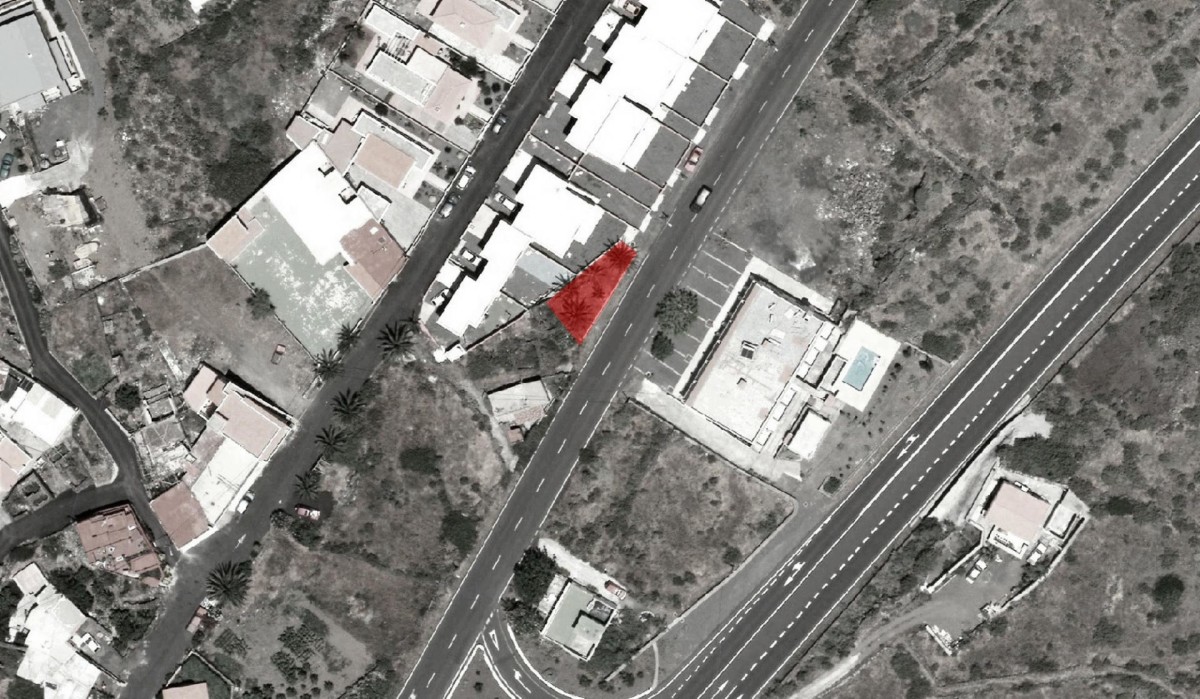
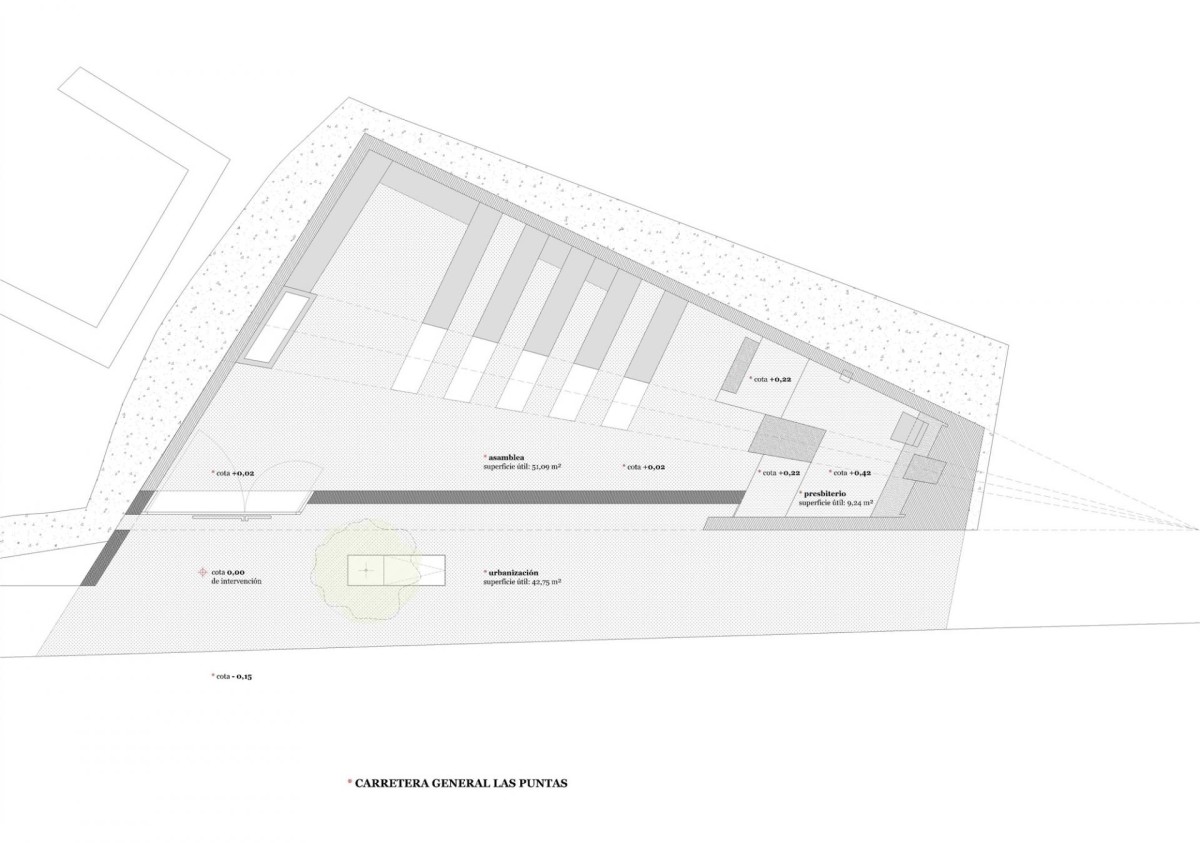


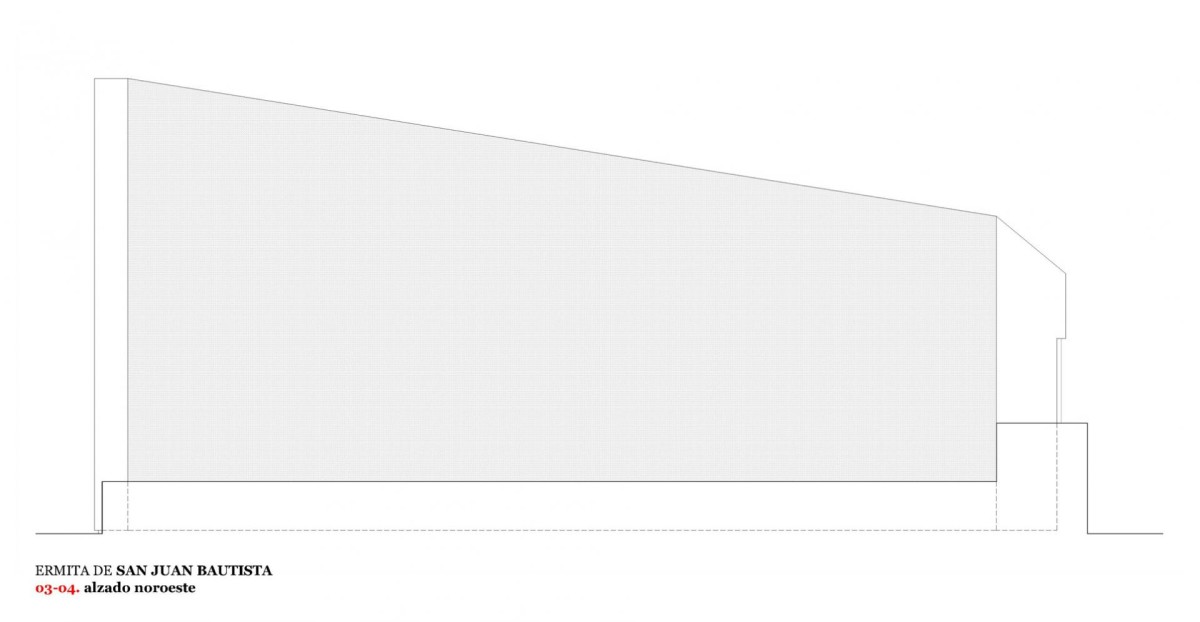
 And from the second house, about which we want youtell, you can see the ancient landmark of Japan - Himeji Castle. The house is located in the north-west of the castle and fits harmoniously into this historical region of Japan. The client had 3 basic conditions: 1. Himeji Castle could be seen from the living room. 2. So that the parking lot can accommodate at least 5 cars. 3. So that the house has a garden where you can hang clothes to dry and where the dogs can run freely.
And from the second house, about which we want youtell, you can see the ancient landmark of Japan - Himeji Castle. The house is located in the north-west of the castle and fits harmoniously into this historical region of Japan. The client had 3 basic conditions: 1. Himeji Castle could be seen from the living room. 2. So that the parking lot can accommodate at least 5 cars. 3. So that the house has a garden where you can hang clothes to dry and where the dogs can run freely. 
 Therefore, the main task of KINO architectsArchitects have been responding to client requests while trying to combine the modernity of the home with the historic buildings nearby. The solution was the twisted rectangular structure of the house. It was created using the following steps: 1. The building was designed at a decent distance from the street to make the necessary parking space. 2. The rectangular structure of the house cuts it in half, each half shifting in opposite directions. This checkerboard shape frees up enough space for the garden. 3. The walls were slightly curled and raised up. This was done so that the windows overlook Himeji Castle.
Therefore, the main task of KINO architectsArchitects have been responding to client requests while trying to combine the modernity of the home with the historic buildings nearby. The solution was the twisted rectangular structure of the house. It was created using the following steps: 1. The building was designed at a decent distance from the street to make the necessary parking space. 2. The rectangular structure of the house cuts it in half, each half shifting in opposite directions. This checkerboard shape frees up enough space for the garden. 3. The walls were slightly curled and raised up. This was done so that the windows overlook Himeji Castle. 
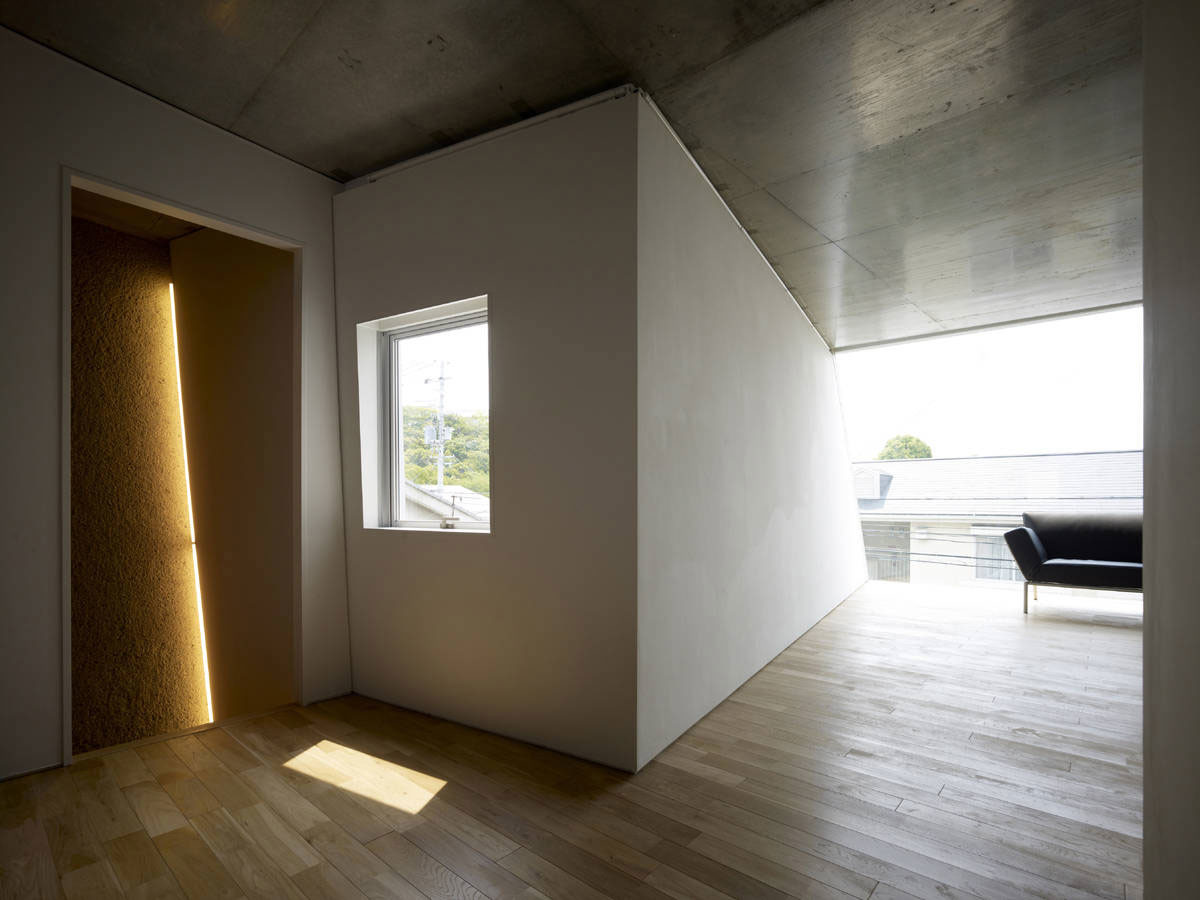
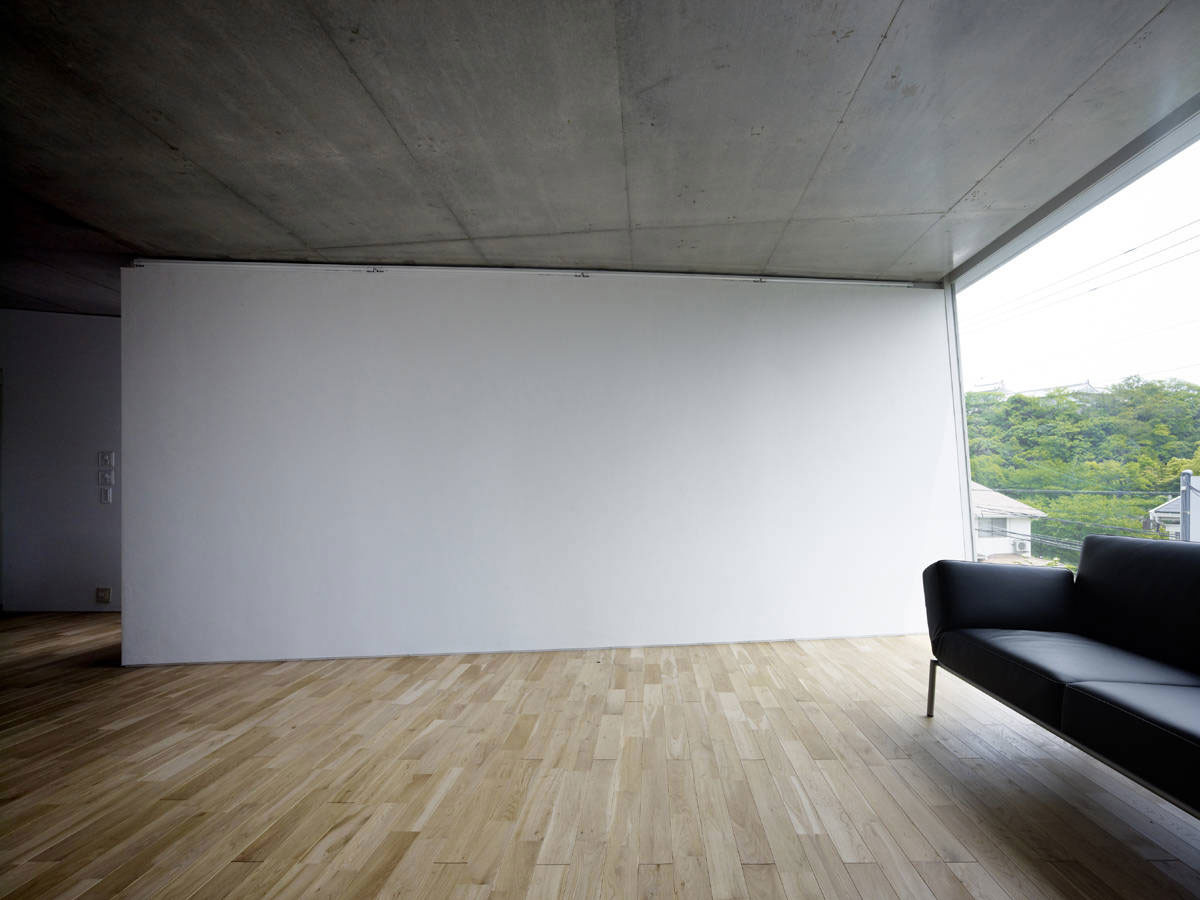
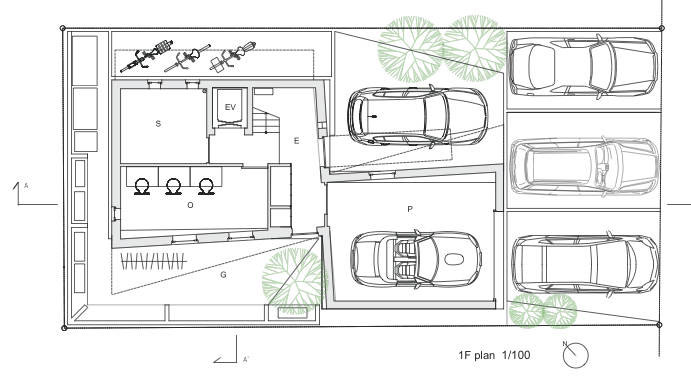 The architects designed this house so thathe seems to come to life, stretches out to see Himeji Castle above the treetops. The house with windows on Himeji will change its character over time: the trees will grow near it, the walls will change under the influence of the weather. Thus, it will gradually begin to blend in with this ancient historical area and over time will look like the moss-covered stone walls of Himeji Castle.
The architects designed this house so thathe seems to come to life, stretches out to see Himeji Castle above the treetops. The house with windows on Himeji will change its character over time: the trees will grow near it, the walls will change under the influence of the weather. Thus, it will gradually begin to blend in with this ancient historical area and over time will look like the moss-covered stone walls of Himeji Castle. 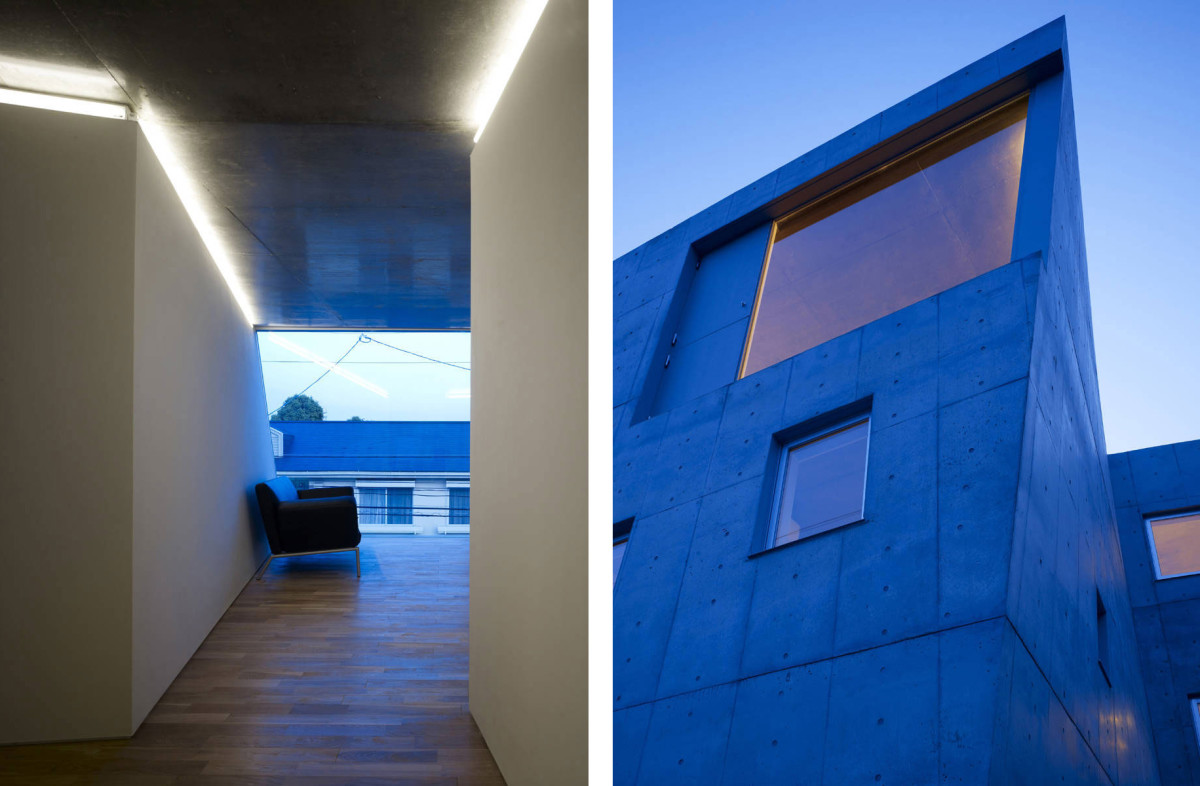
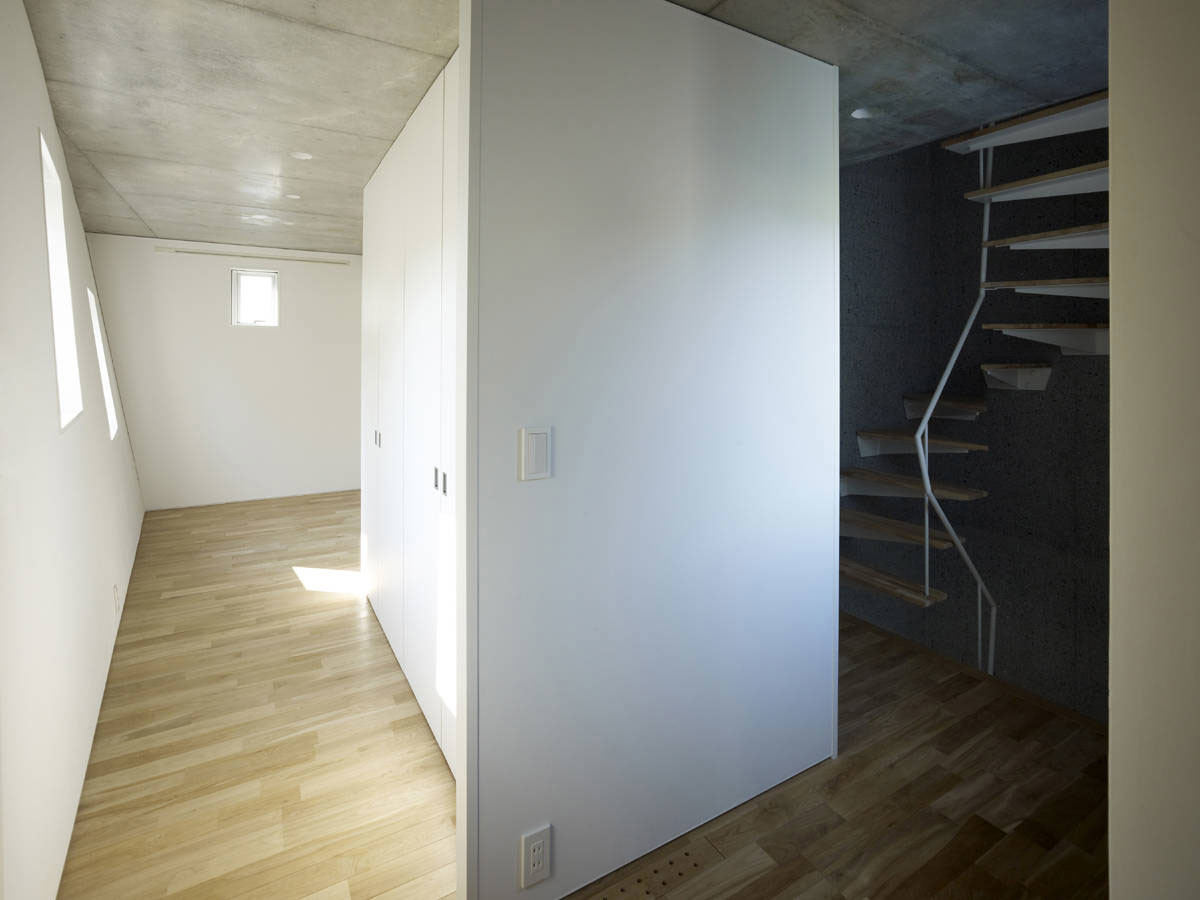
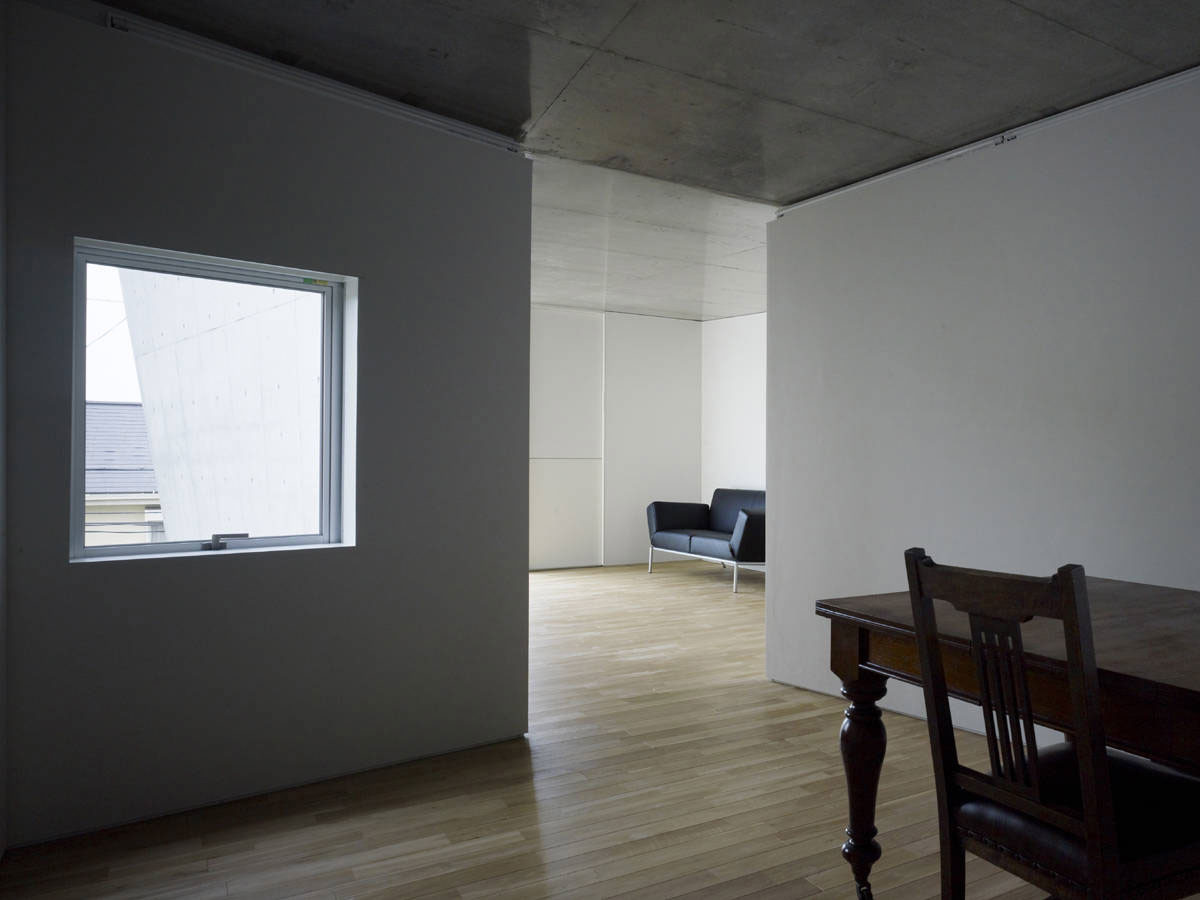 And here is the castle itself, for the sake of the view on which this unusual house was built.
And here is the castle itself, for the sake of the view on which this unusual house was built. 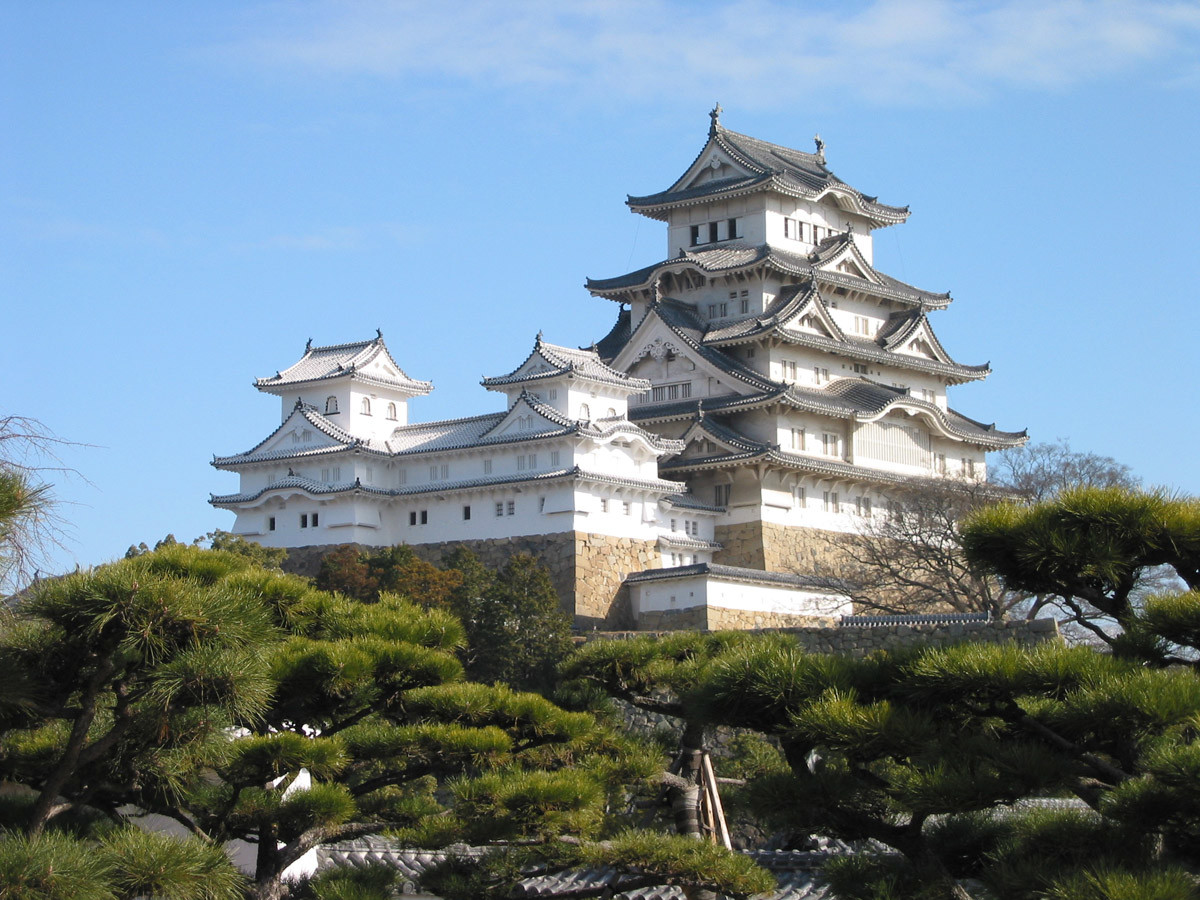 designboom.com
designboom.com
Modern architecture: concrete and clear shapes

