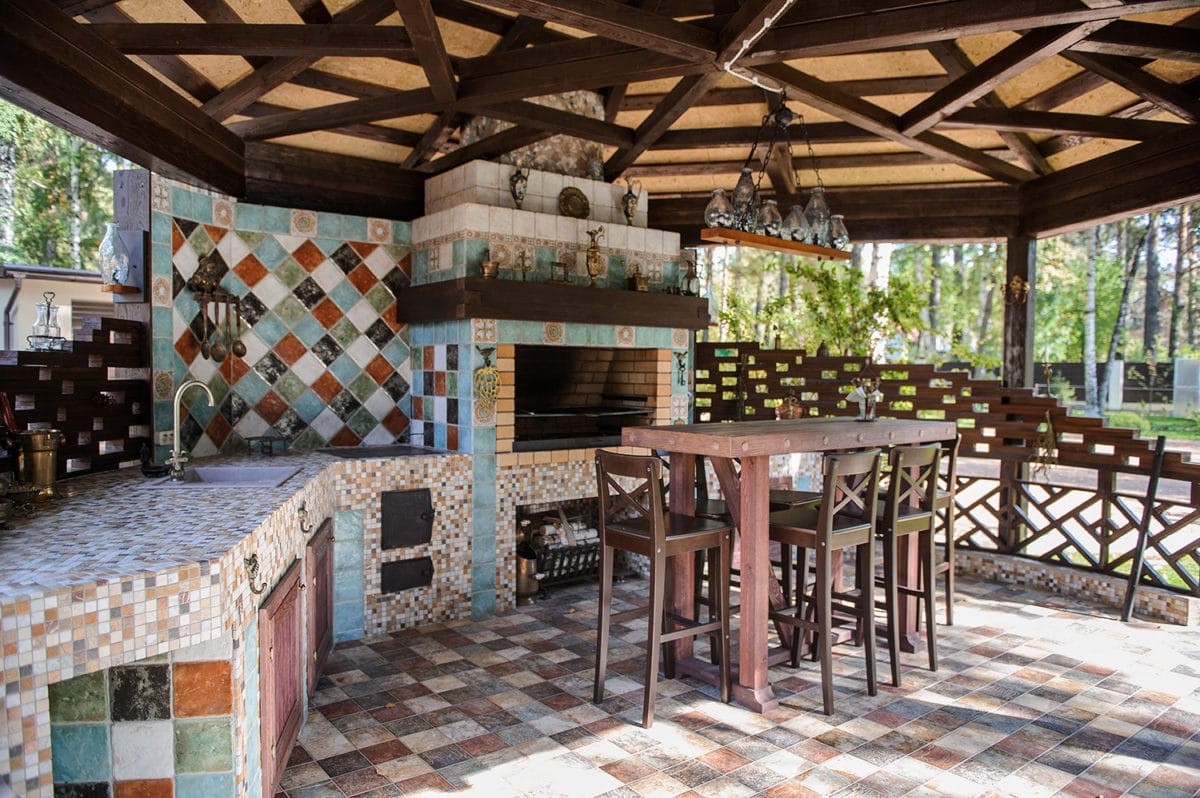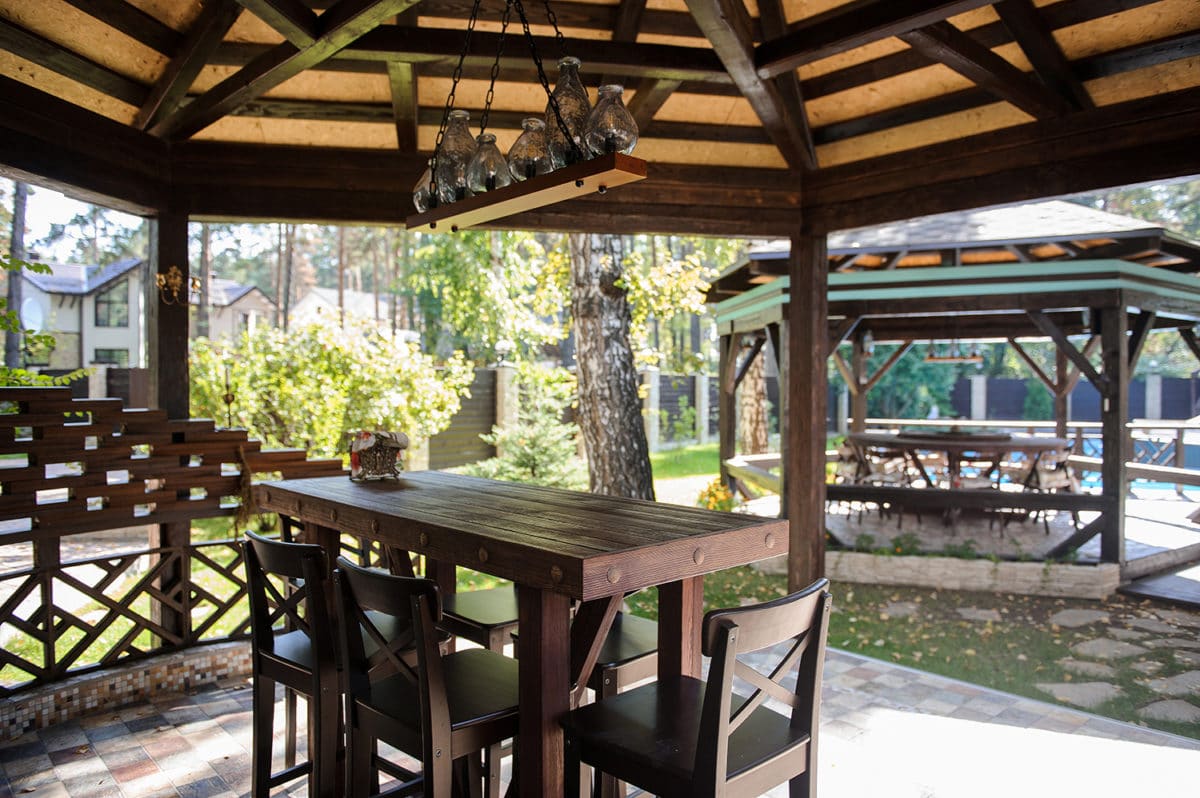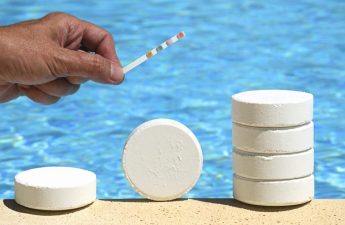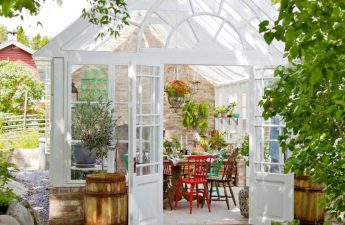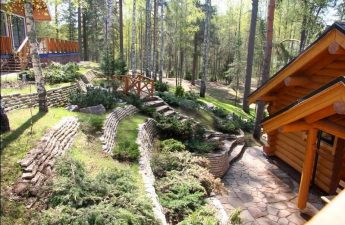How to turn outbuildings into a heartof your garden plot and make not only a gazebo and barbecue cozy, but even a bathhouse - we will tell you with an example We love to talk about building houses, renovating apartments and landscaping gardens, but we rarely get to talk about projects for adjacent areas with bathhouses, summer kitchens and gazebos. Today's material is a pleasant exception. The author of this project, Anna Markovina, told us about all the stages of creating a country recreation area that you can only dream of. Anna Markovina, architect-designer
Graduated from NSAA (Novosibirsk StateArchitectural and Artistic Academy) in the specialty "Bachelor of Architecture". Received the audience sympathy prize for the design of a living space in the competition "Mr. Decorator".
Creative credo: I make the dream of a real home come true!
— The primary task in working on this project was the need to reconstruct the existing recreation area of the country house.
The bathhouse underwent the greatest changes.The area of the old bathhouse was 12.9 sq. m and had only two sections: a dressing room and a steam room with a wood-burning stove. The customers really like the bathhouse. They wanted to have a comfortable rest room and a spa area. All this was possible to implement thanks to the fact that a new part was added to the existing pine log house. It accommodated all the necessary rooms.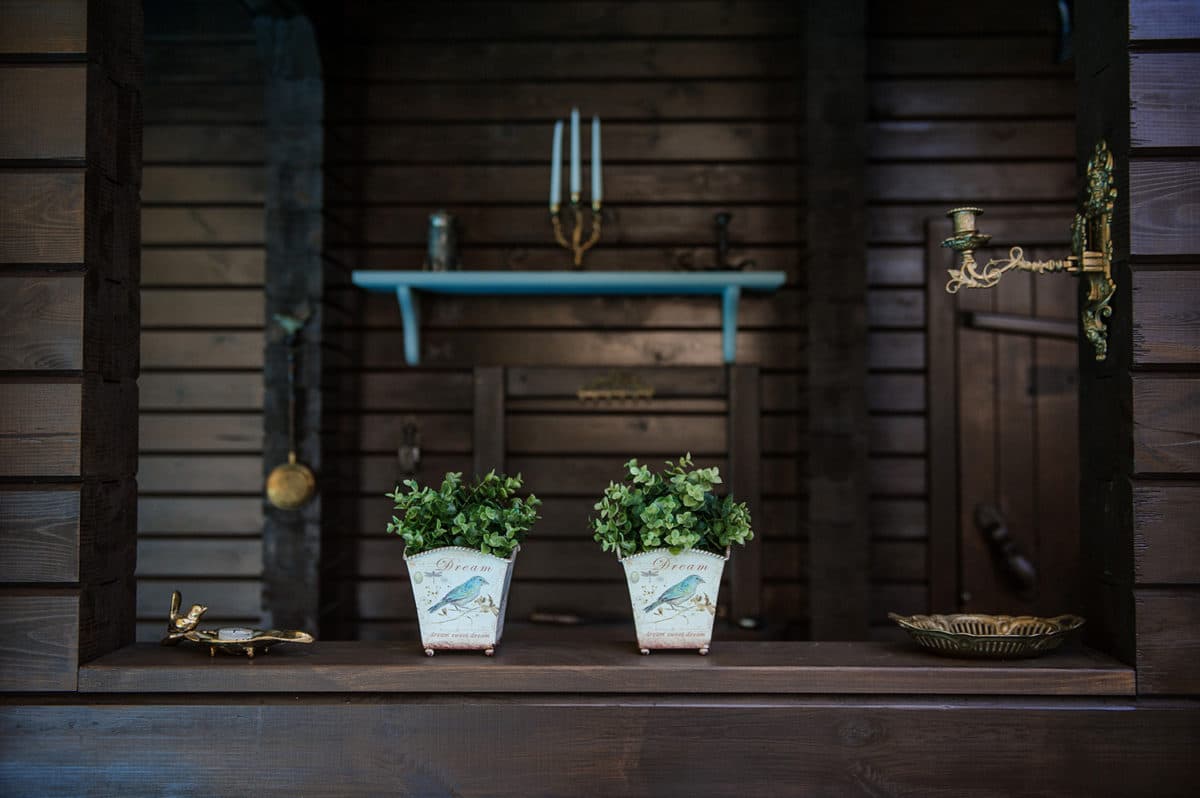
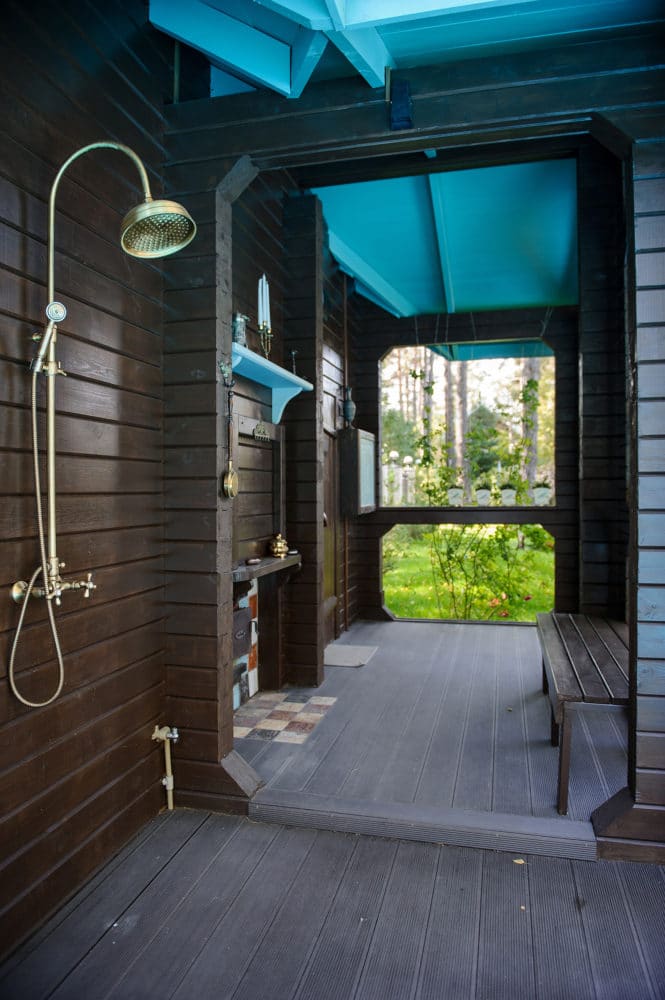
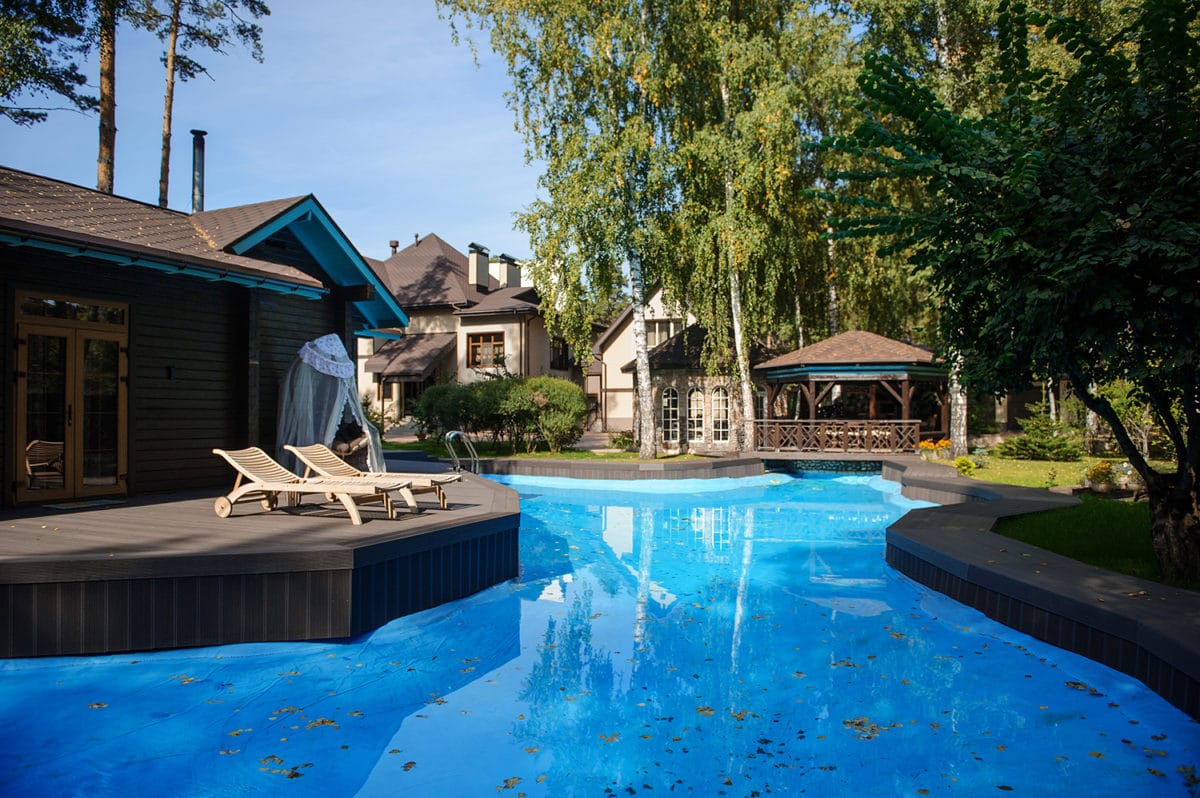
The gazebos remained in their original location and with their original functions. The one with the barbecue was in a state of disrepair. It was rebuilt. The others were restored.
The choice of color scheme for the exterior wasinspired by a mix of ceramic tiles. The turquoise shade is so airy and matches the color of the pool perfectly. On a sunny day, it seems that the water is reflected in the cornices and ceiling of the sauna terrace. And it was impossible to do without chocolate impregnation for wood. All the surfaces of the timber turned out to be multi-colored. I wanted to bring them to a common denominator.
Inside, we wanted to achieve a soft color, so we chose shades of beige. We also found the idea of letting the exterior color in. Only in a more noble version interesting.
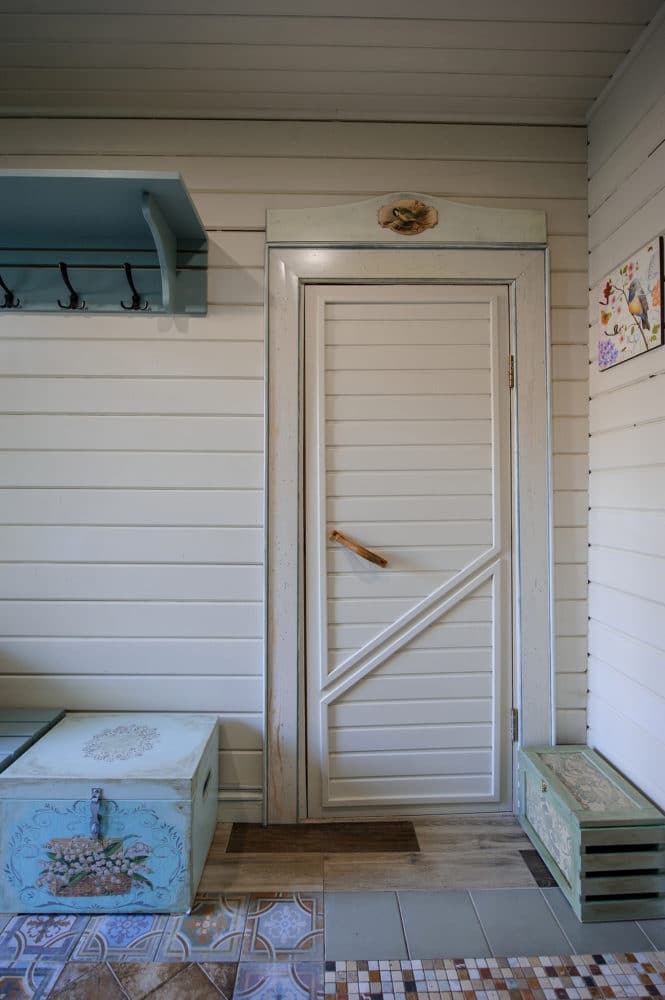
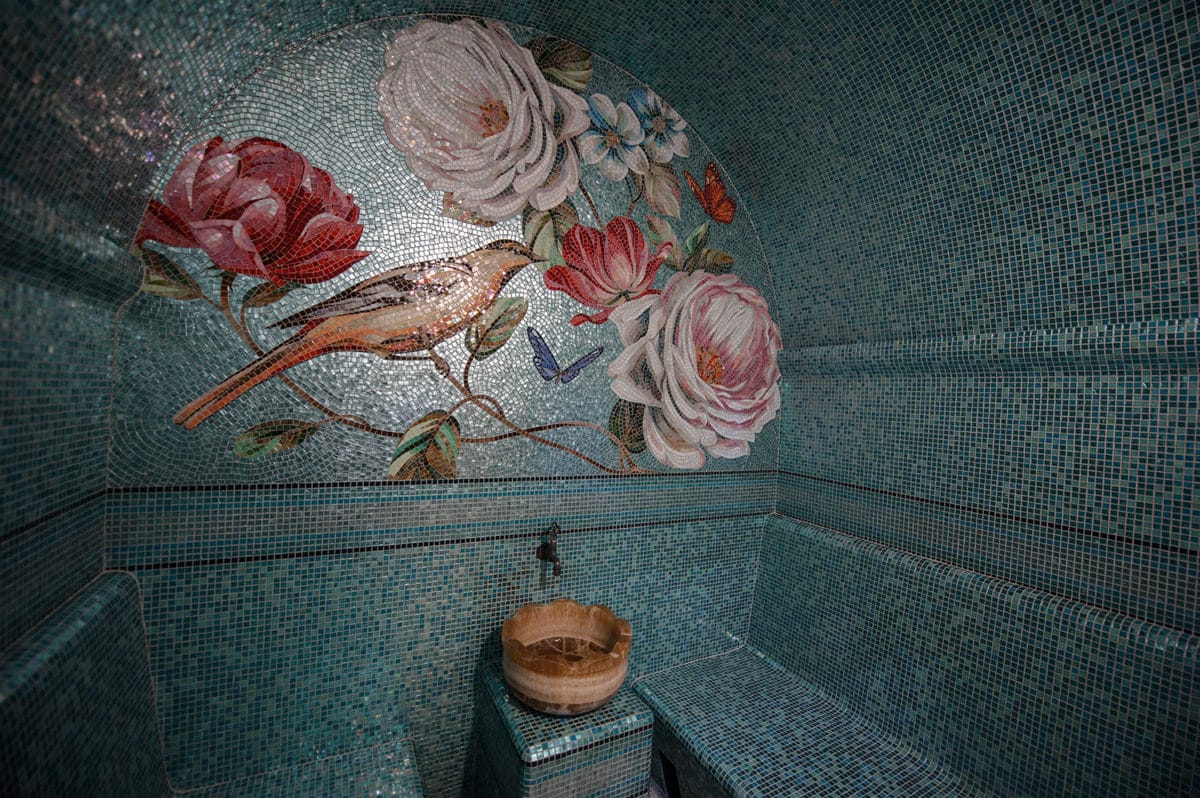
Since one of the customer's wishes was a short implementation time, only a few elements were supposed to be made to order.
The main and largest of them is the mosaic inhammam. At the beginning of summer, I saw a photo of the process of assembling a mosaic panel with flowers on the Internet. It was a bull's eye and our main vector, which the customer happily supported. Hundreds of pictures on a favorite bird theme, a sketch, rearrangement of different elements into the desired composition according to the shape of the wall, selection and coordination of the color of the mosaic elements - all this work was done before the panel saw the light of day. The background mosaic and border were composed of elements used in the panel.

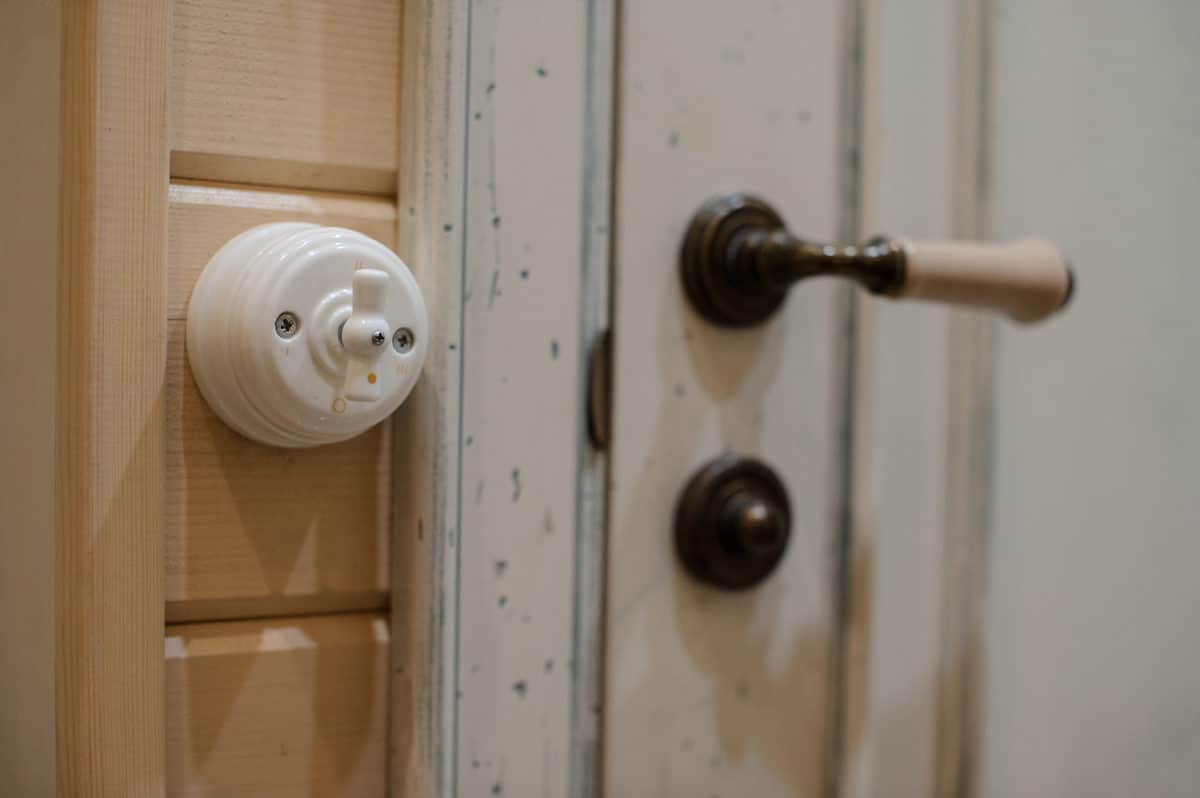
Another individual element turned out to bedoors. Since this is a damp room without regular residents, I wanted to provide improved convection in addition to aesthetic functions. The doors were made at the factory according to my sketch, with a grate at the bottom. The color scheme combined the main color schemes of the rooms. The doors in the old bathhouse were painted to match the walls and decorated with new trims. And a favorite technique: trims and baseboards are designed in the same color scheme.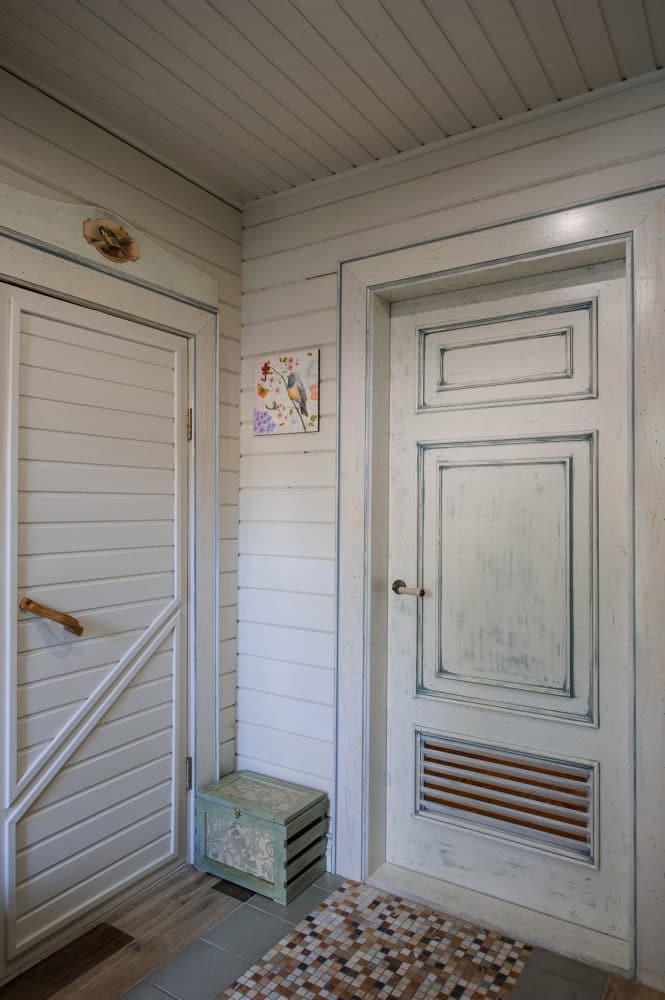
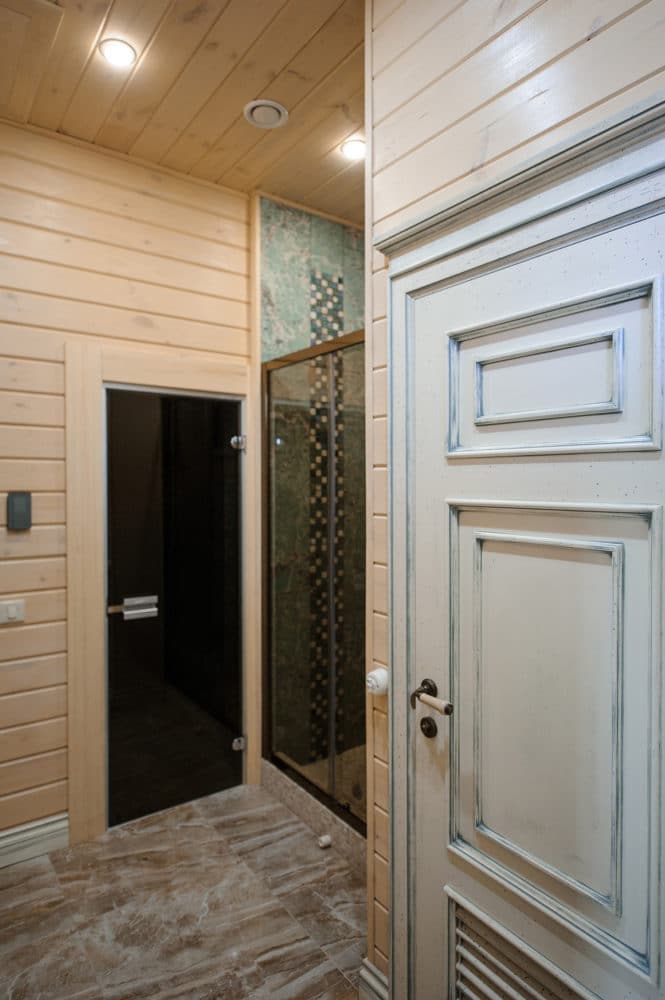
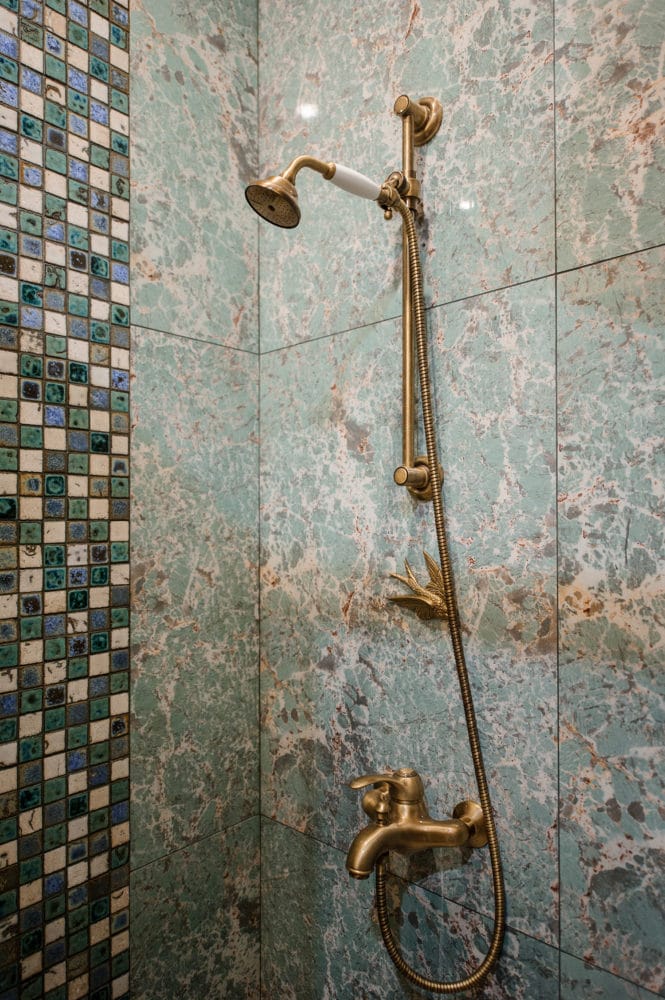
In the relaxation room of the bathhouse I wanted to dilute the activerhythm of stripes on the walls, so a single-color version with capitonné and vertical stripes was chosen as the upholstery for the furniture. The rest of the textiles have a large accent pattern (Lee Jofa), proportionate to the room as a whole. The wall, which at first seemed too dark, favorably emphasized the milky shades of the furniture and decor. And against the neutral oil background of the other walls, the turquoise-colored furniture looks especially advantageous. Since no one lives here permanently, preference was given to compactness and decorativeness in the furniture. The customer did not believe until the very end that two sofas and an armchair would fit in the room. By the way, she took the most active part in the selection and search for furniture and decor. All the furniture was purchased in the Westwing and Furnish online stores.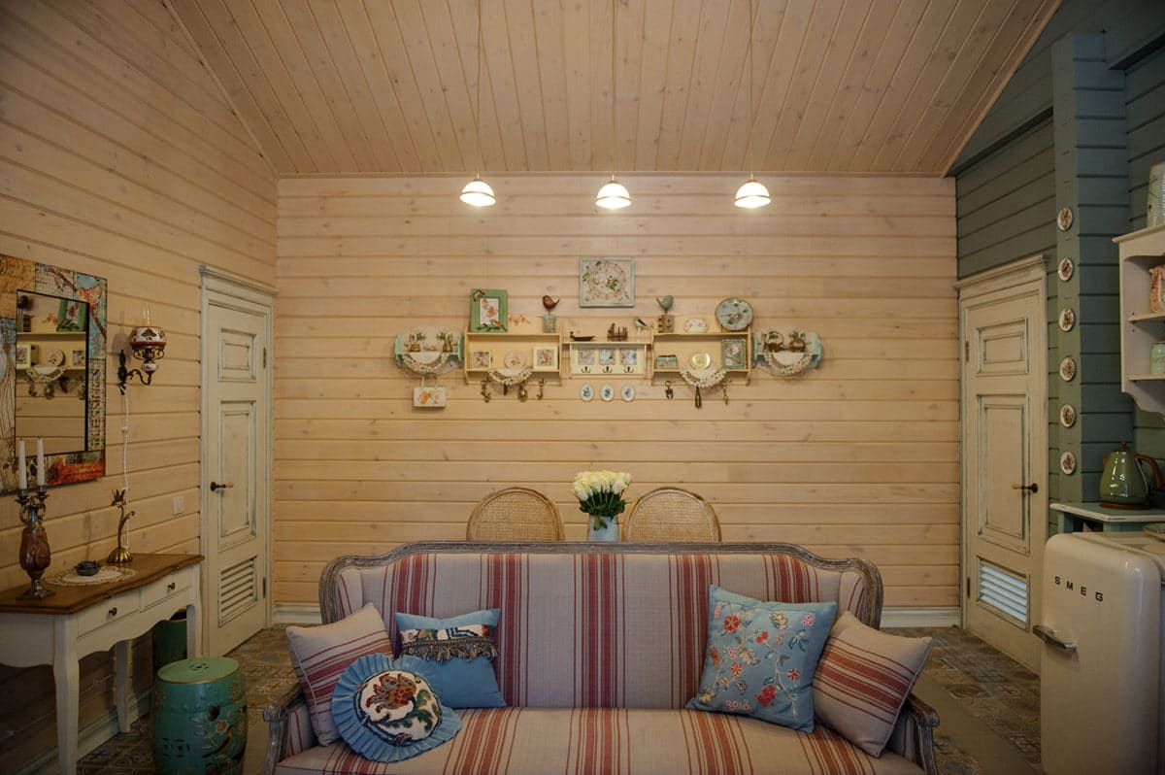
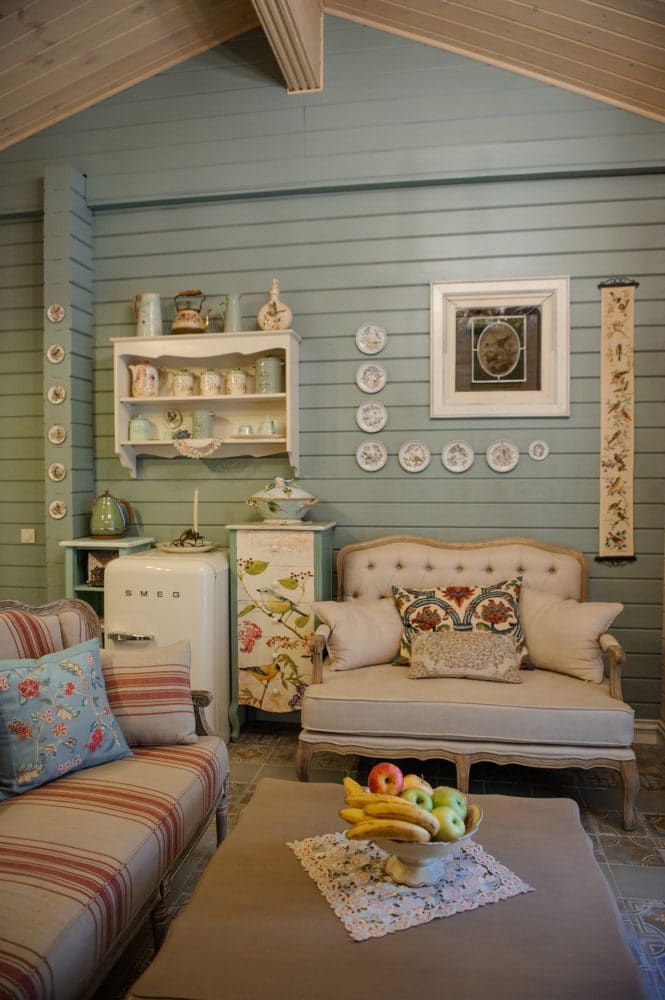

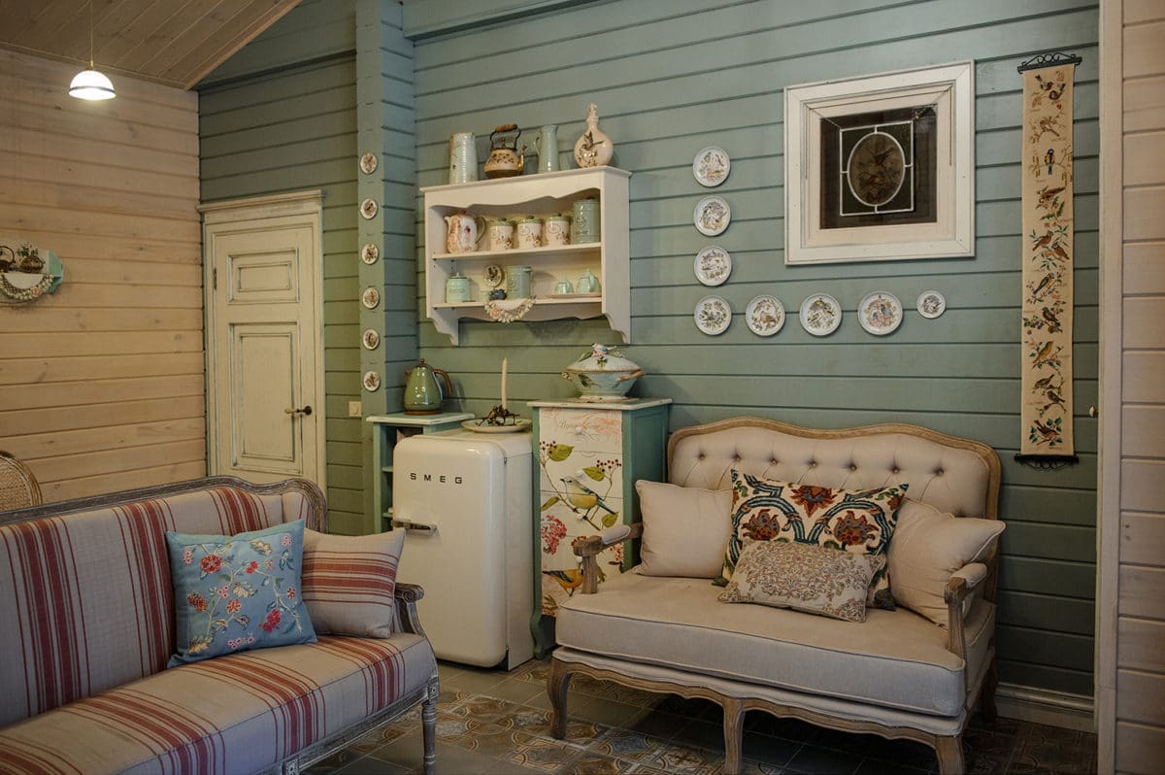
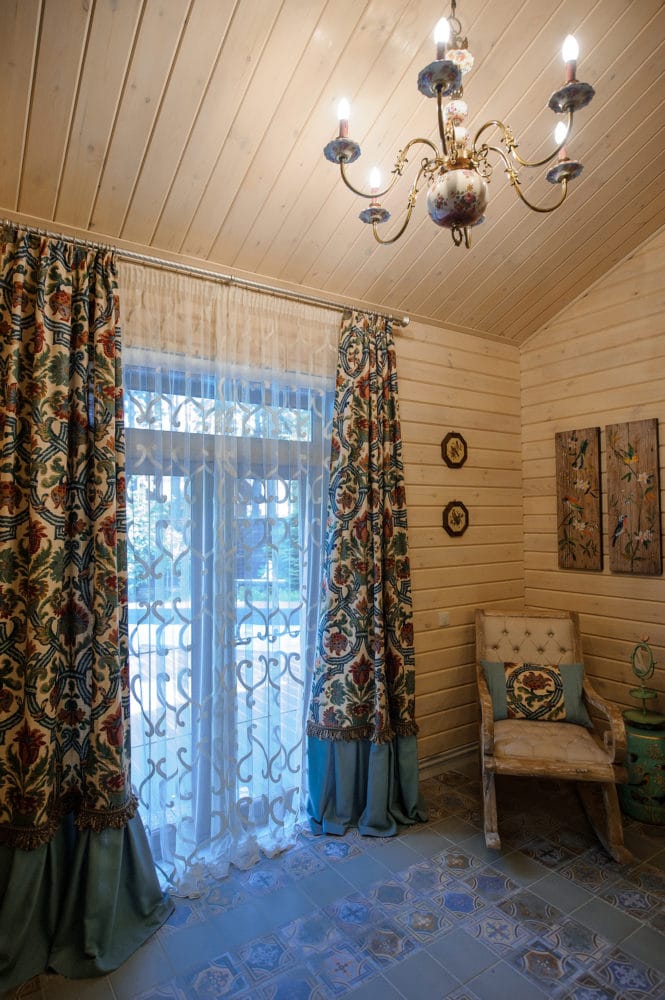
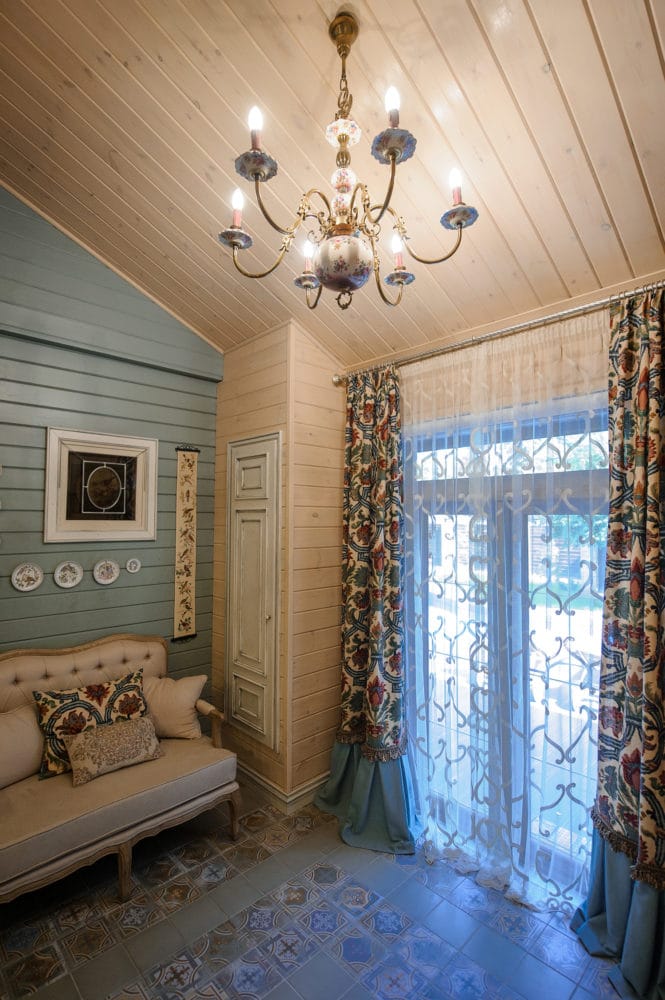
Separately, it is necessary to say about the decor in general andlamps in this room. The customer is passionate about vintage. Therefore, the room is illuminated by a retro chandelier and a vintage sconce. Modern Reccagni Angelo pendants were selected to accompany them. The decor itself is from the owner's collection. It is planned that the collection of decorative plates may grow: not all months of the year have been collected yet.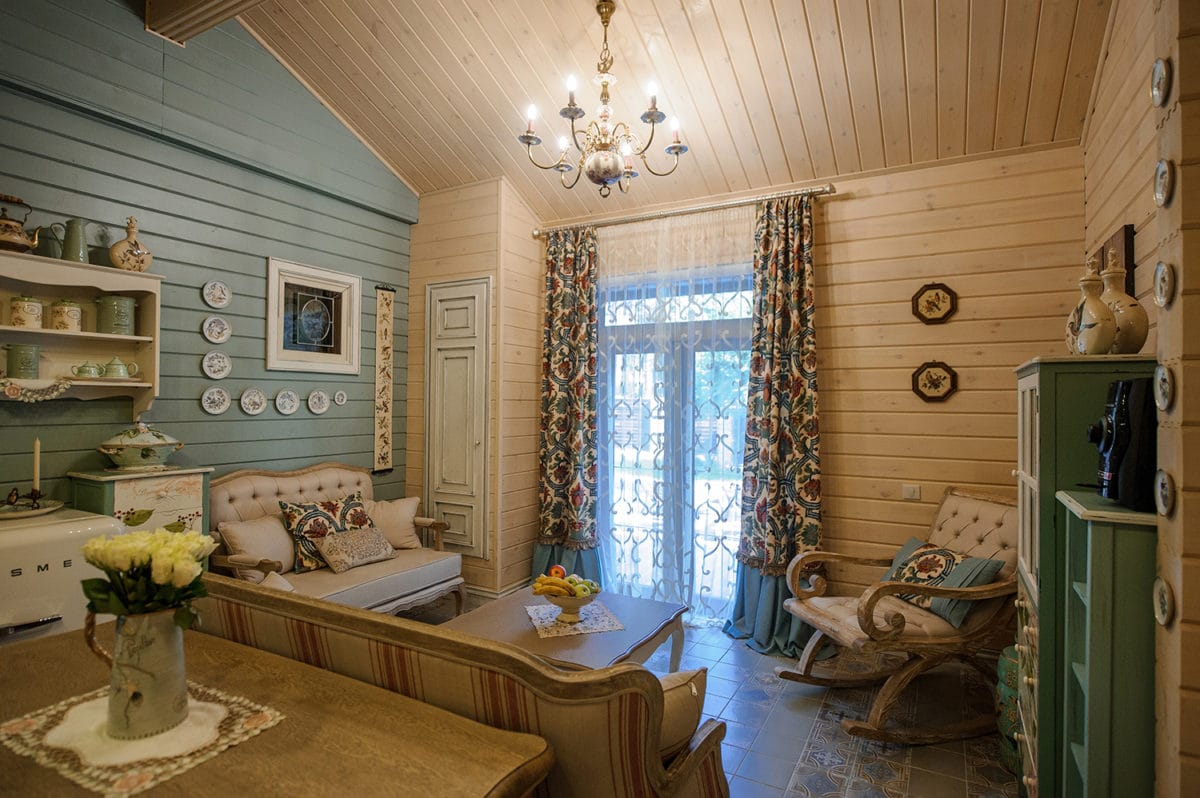
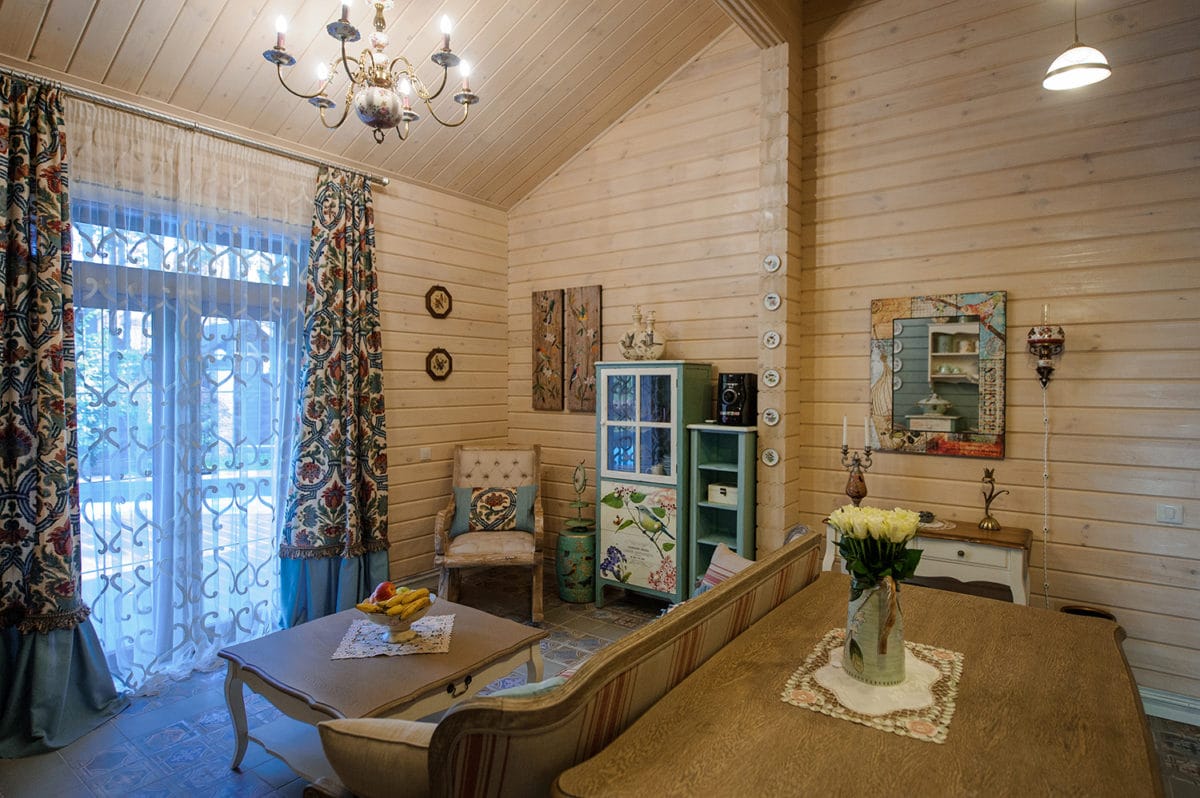
The spa area includes a changing room, hammam, showerand a toilet room. The finishing is done in the same color key with the rest of the interior. These are the walls in the shade of butter, and the finishing made of Gani porcelain stoneware in the color of Amazon Green marble, and the floors made of non-slip porcelain stoneware, and the final decorative touch of Gaudi ceramic mosaic. The retro image simply had to be complemented with plumbing in the corresponding style. This is how the Harmitage Artceram toilet and the Migliore and Emmevi brass-finished faucets appeared. All this was complemented by vintage accessories and custom-made elements. With such a compact room, it was easier to make shelves and a cabinet for the steam generator exactly to size and also to order. The customer also really wanted to see a mirror with the ceramic inserts she already had. It was made according to my sketch across the entire width of the wall.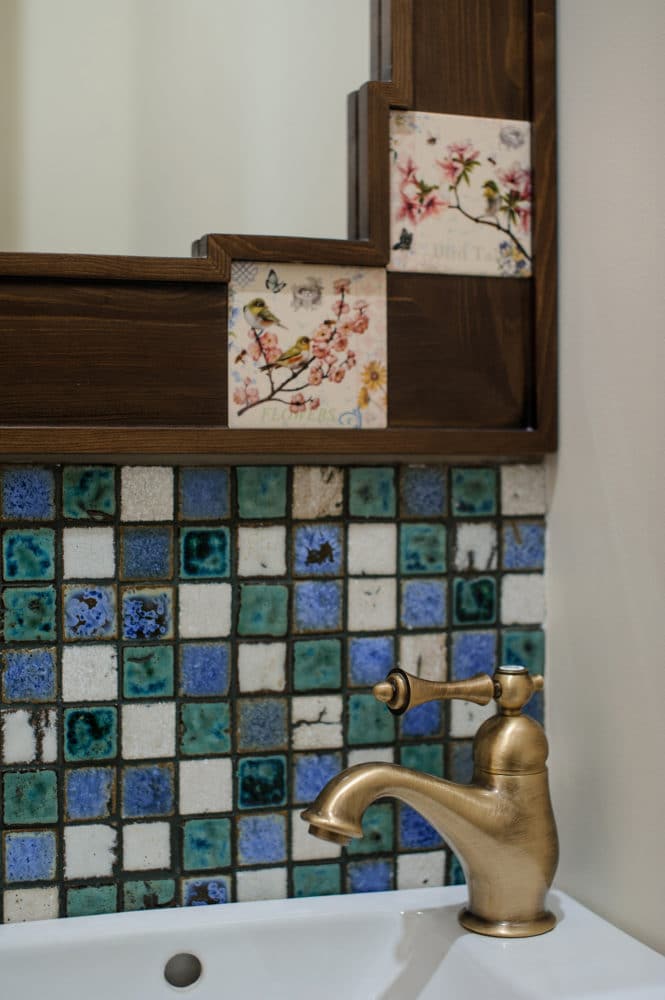
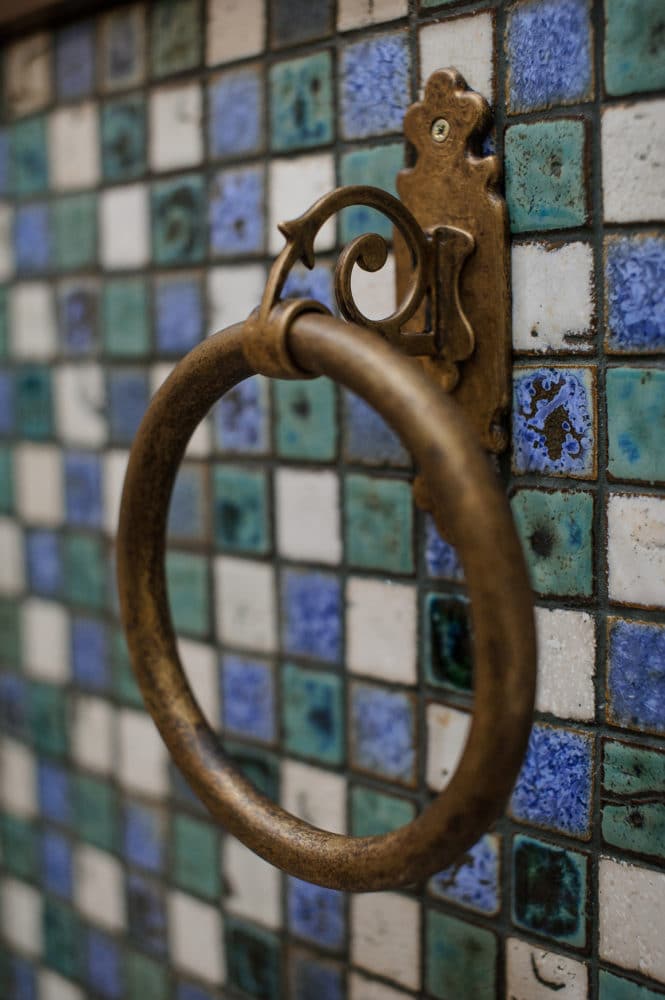
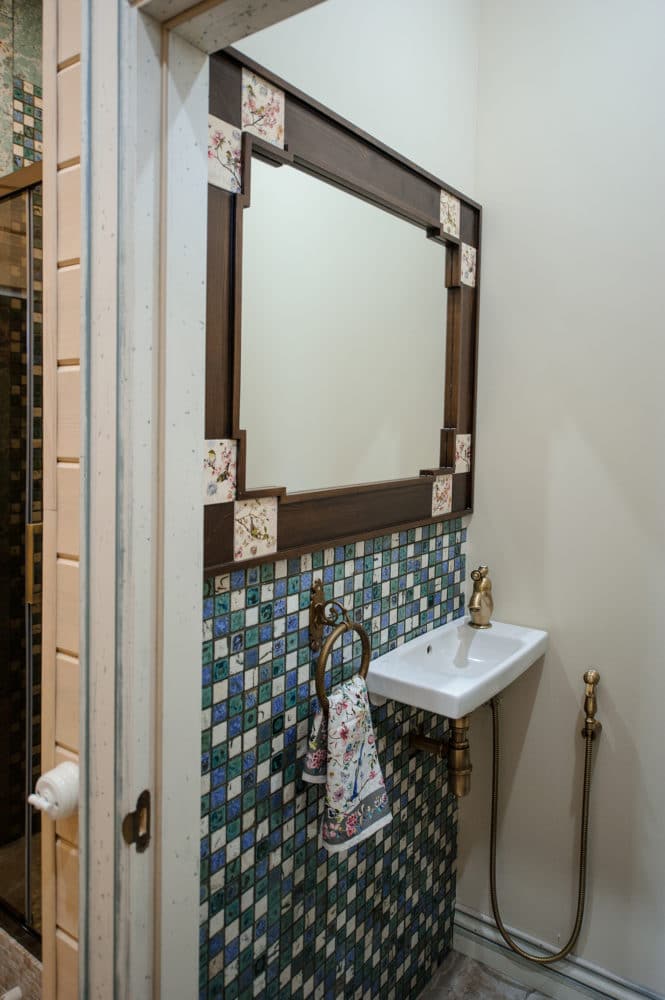

The entrance area of the bathhouse is furnished with items,bought on Westwing. Some of them were too bright in color. They had to be redone by a decoupage artist. New covers for the benches were sewn together with the main textiles. Some shelves came from the old interior, they were just repainted.
Tikkurila paints and wood impregnations were used to paint the surfaces.
Porcelain tiles were used for floor coveringPorcelanosa, Vives ceramic tiles and natural unpolished marble mosaics. The entrance area was completely remodeled at the very last moment: there was a wooden flooring there. Now there is a mix of leftover tiles, mosaics and porcelain tiles. The wooden flooring remains only in the steam room, which has been preserved in its original form.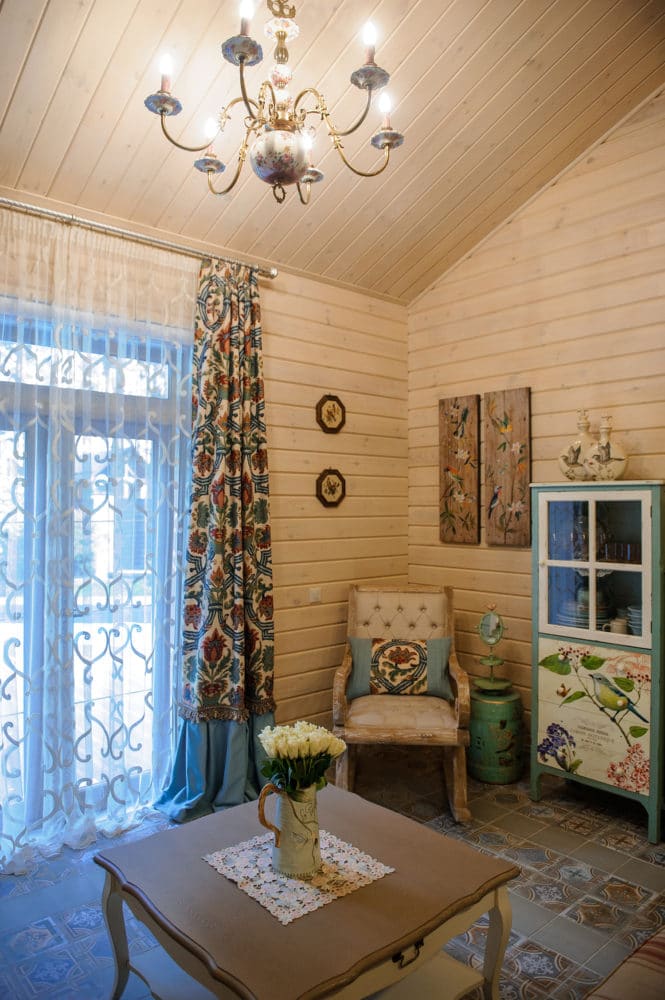
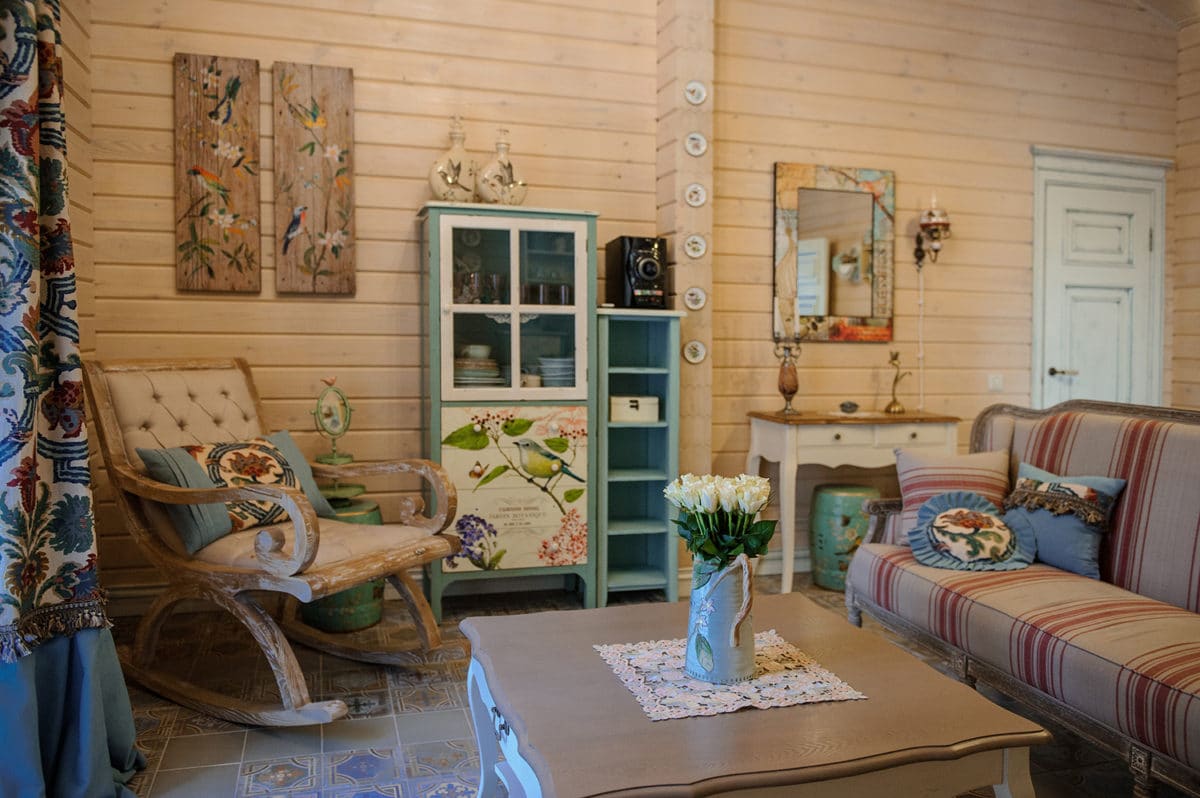
The gazebo with glazing is under our codecalled "Bird House". And all because the customer was attracted by the birds on the ceramic tiles Kerama Marazzi. They later appeared on the panel and on the frieze. They were complemented by marble mosaic Boticcino - the best, wear-resistant and beautiful material for decorating such a complex wall surface.
This gazebo was previously a summer kitchen.We inherited the kitchen set from the previous owners. We only added a large custom-made shelf. Many small shelves with decoupage trim also appeared. And of course, a Smeg refrigerator couldn't help but appear here.
The dining area contains furniture from the Interior Shop.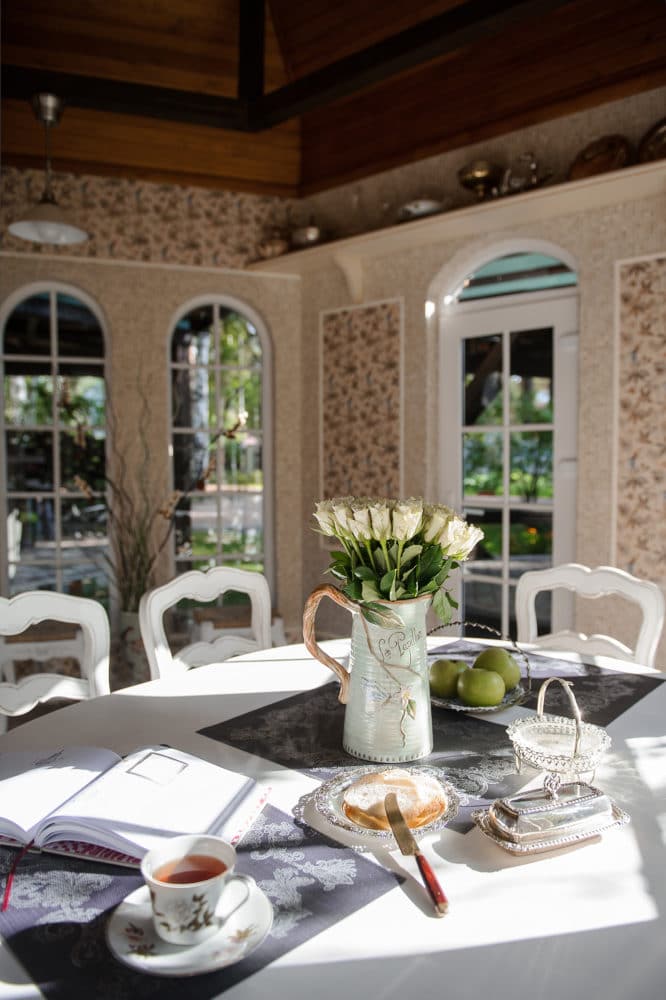
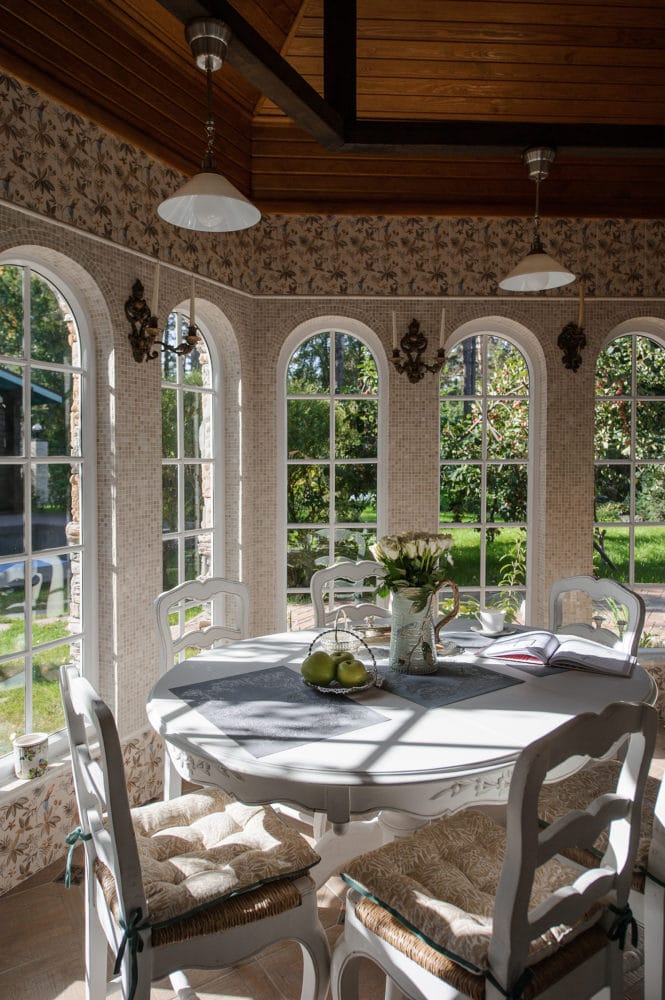
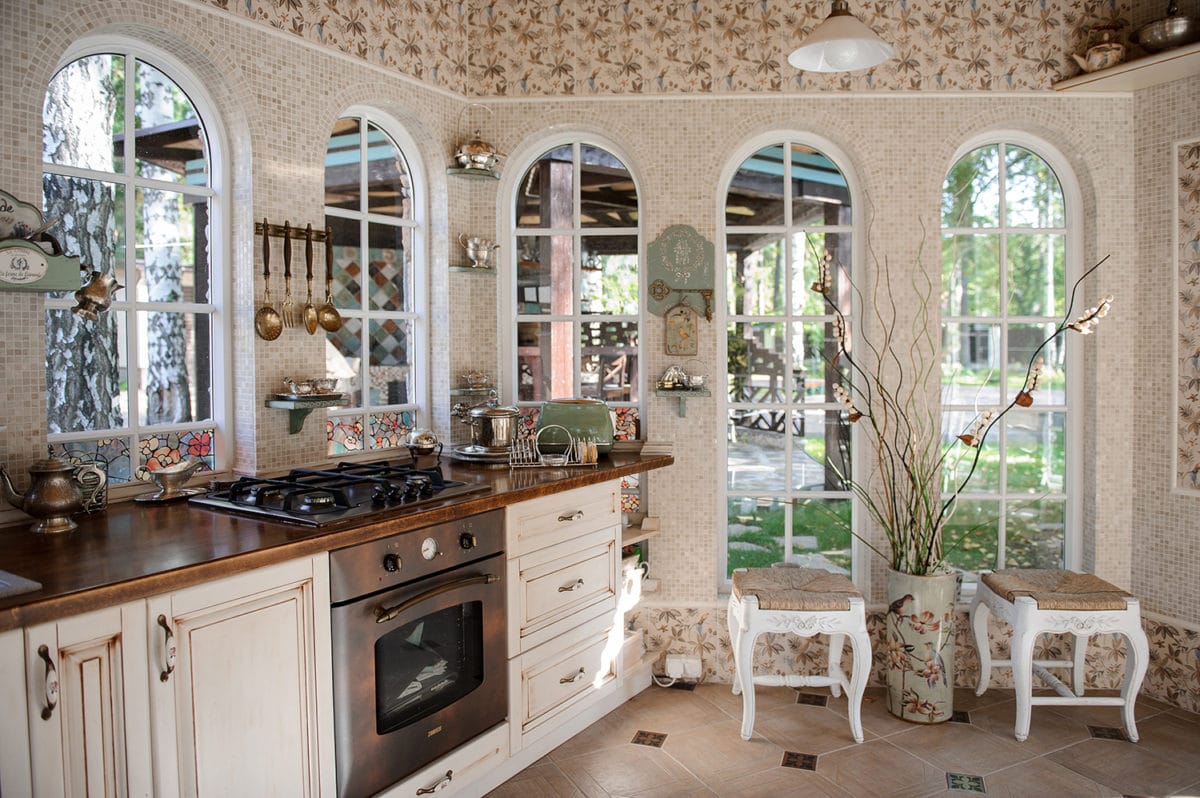
But the main interior item is the windows.In the morning, the light here is amazing. The window bars cast delicate shadows on the floor and table. The most wonderful atmosphere for breakfast. This feeling is further enhanced by the vintage dishes from the hostess's collection. There are real masterpieces from the late 19th century here.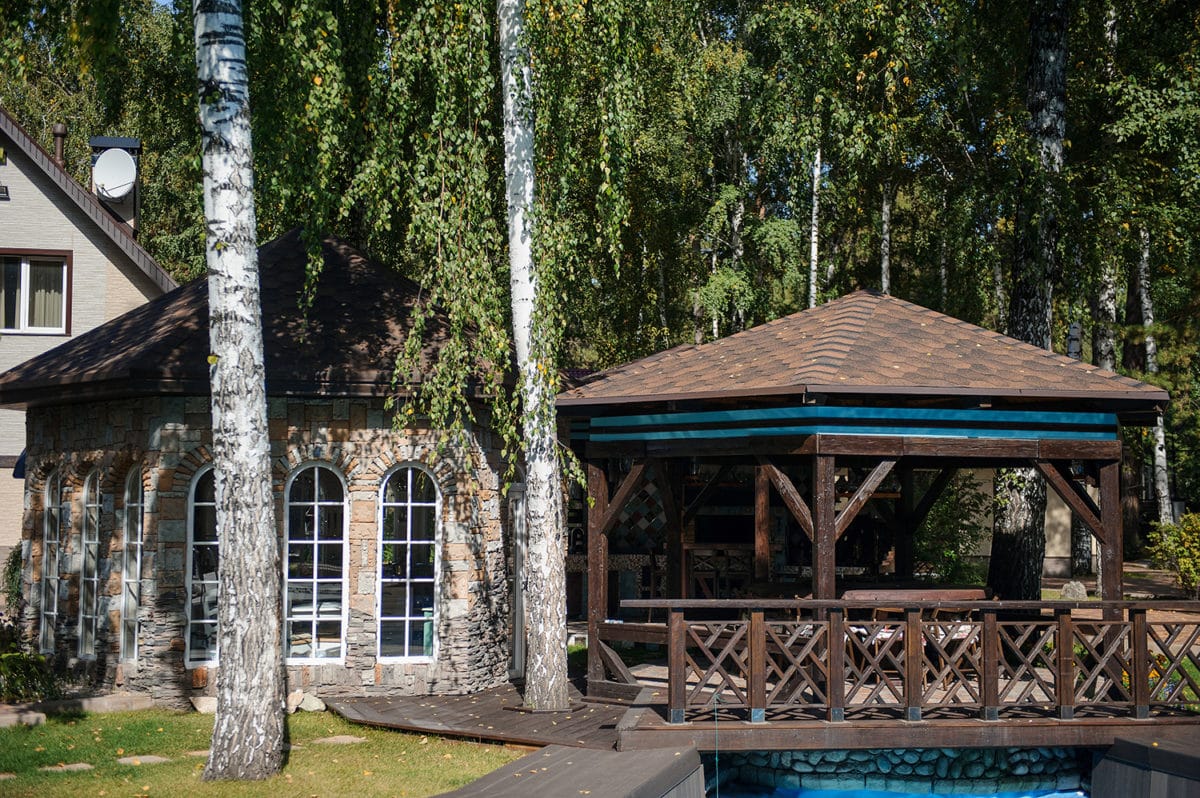


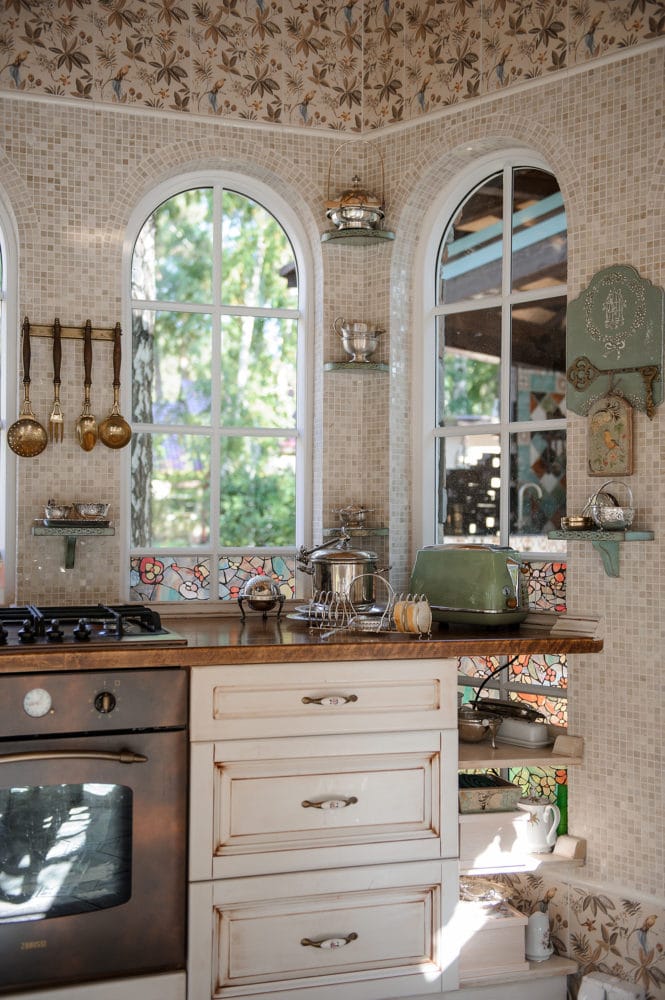
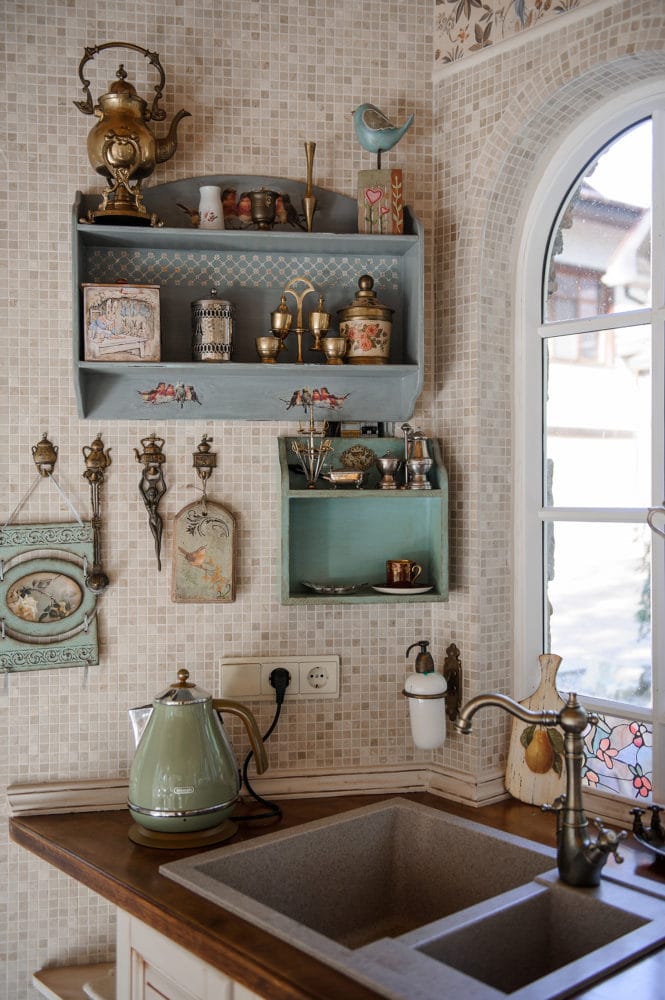

The barbecue gazebo was built almost from scratch. The old stove had burned out, the roof had sunk, and the columns were rotten at the base.
The master built a new oven. Here you can barbecue and there is a separate place for cooking pilaf. There are also places on the countertop for preparing food and a sink.
A custom-made bar counter was made and the IKEA bar stools were repainted to match it.
All surfaces are covered with a mix of ceramic tiles and marble mosaics. And the exterior is decorated with a panel of broken tiles and mosaic pieces, inspired by the ideas of Gaudi.
The gazebo with the table underwent the most minor changes. Here, only the wood was tinted.
The focal point is a large custom-made table with a rotating platform in the center.
Both gazebos are decorated with chandeliers with lampshades made of grey-blue glass.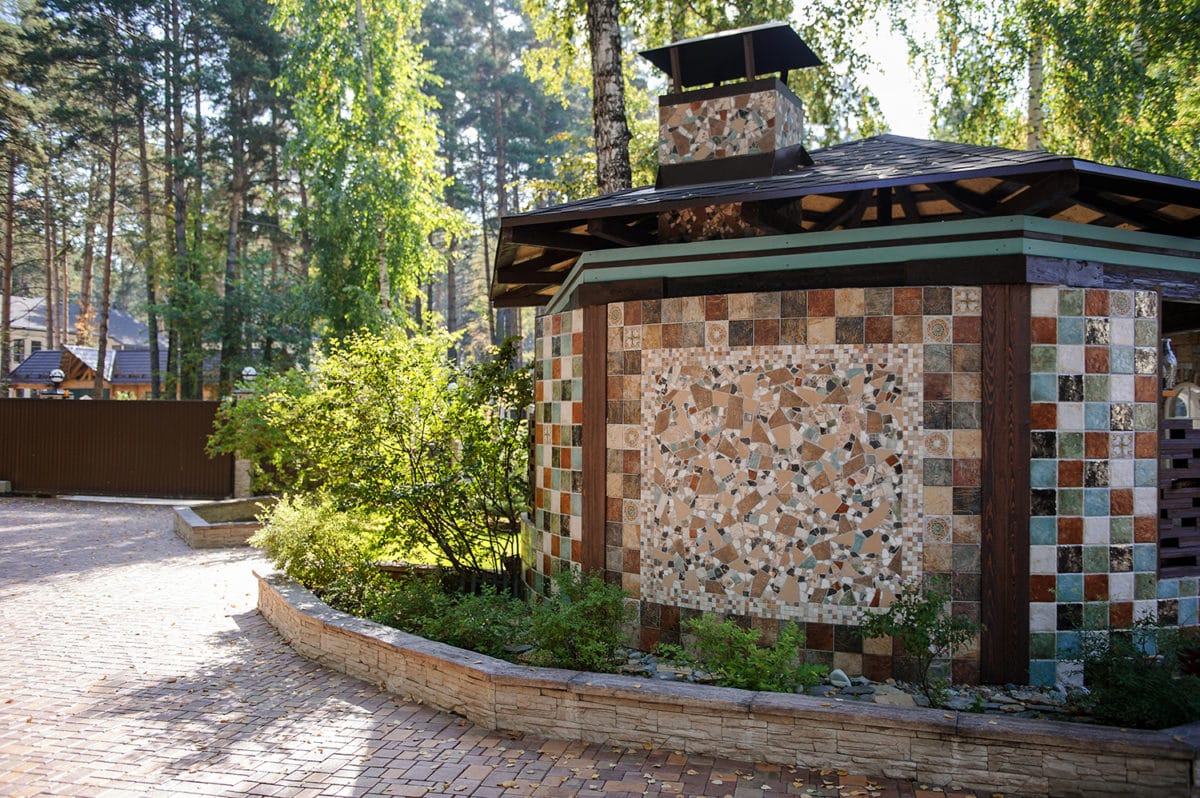
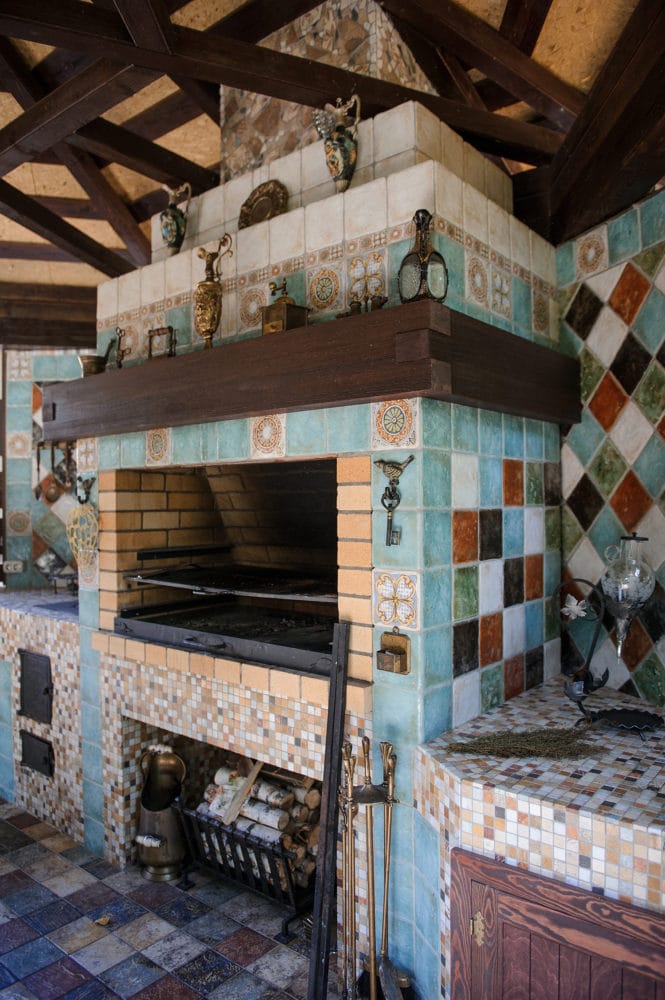
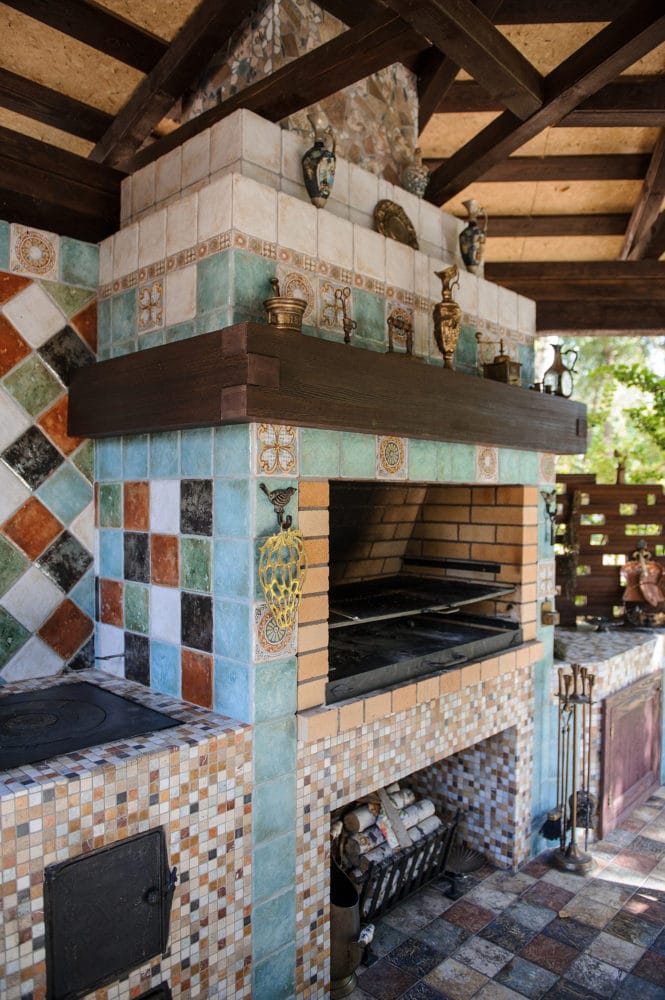
This project is one step in the ladder of work withmy favorite customers. We have known each other for a long time and trust each other. It is important when everyone is confident in the result and your ideas find more support than skepticism.
The main difficulty in the work was the tight deadlines,therefore, many things were decided quickly, on site, and done right away "from scratch". Just yesterday evening, they were attaching baseboards here, and this morning, they are already putting an armchair and cabinets in a freshly washed corner, and hanging a picture on the wall. But this contains a certain interest and drive.