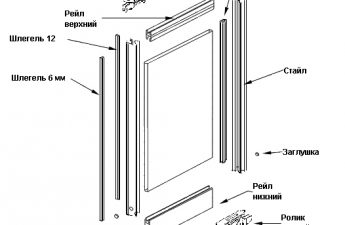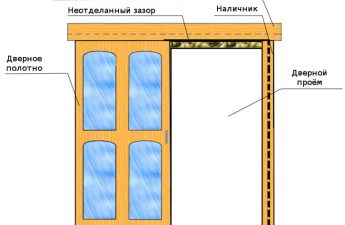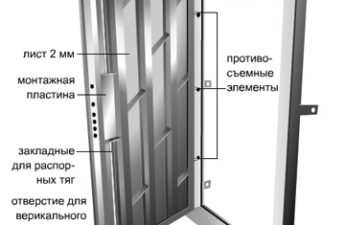Interior doors are an integral partattribute of any living space. In most cases, they are sold disassembled. One of the main parts of the structure is the door frame. It can also be sold both assembled and in the form of cut lumber.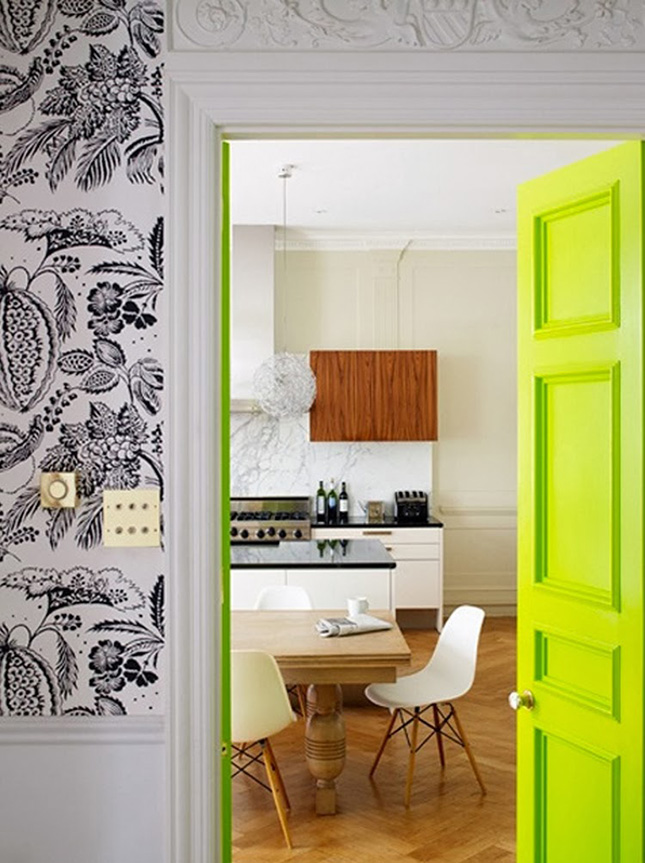 Construction of interior door.
Construction of interior door.
Preparatory work
Installing the door frame isnot too complicated work. If certain requirements are met, it can be installed in the opening with high quality without the involvement of specialists. The main thing is to have all the tools and materials. To install the box, we will need:
- wooden bars and slats;
- wedges;
- mounting foam;
- Screwdriver;
- drill;
- mallet;
- milling machine;
- set of chisels;
- level;
- roulette;
- plumb bob;
- stool;
- hacksaw;
- a hammer;
- dowels;
- Screws;
- nails.
Before purchasing all the elements of the interiorthe doors must be carefully examined. The bars are laid out on the floor. The shortest of them should have grooves, which make the assembly process much easier. Return to contents</a>
Assembling the door frame
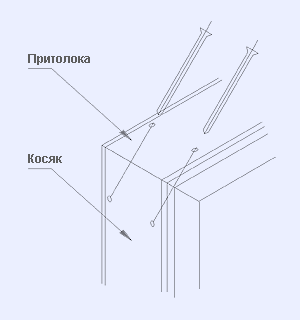 Assembling the door frame.This stage begins with carefully joining the top bar with the side posts of the frame. The bars' grooves should fit together without any problems. It is better to use a wooden mallet to knock the bars together. After joining the bars, they are fastened with screws and the reliability of the created structure is checked. If the top bar does not have a groove, do not despair. To securely attach it to the side posts of the frame, use nails or additional screws. Screwing in the screws that connect the top bar to the vertical posts is done at an angle of 45º. The length of the screws should exceed 55 mm. To prevent the wooden bars from cracking, holes are pre-drilled. Their diameter is 2-3 mm less than the diameter of the screws being screwed in. To give the frame of the interior door maximum rigidity, the joints should be fixed with 2-3 screws. The length of the horizontal bar is determined by adding the thickness of the two vertical posts, the width of the door leaf, and 4 cm (a 2-cm gap on both sides of the frame). The top bar on both sides and the top of the vertical posts are cut at an angle of 45º. When all the posts are aligned, right angles should be obtained. Return to contents</a>
Assembling the door frame.This stage begins with carefully joining the top bar with the side posts of the frame. The bars' grooves should fit together without any problems. It is better to use a wooden mallet to knock the bars together. After joining the bars, they are fastened with screws and the reliability of the created structure is checked. If the top bar does not have a groove, do not despair. To securely attach it to the side posts of the frame, use nails or additional screws. Screwing in the screws that connect the top bar to the vertical posts is done at an angle of 45º. The length of the screws should exceed 55 mm. To prevent the wooden bars from cracking, holes are pre-drilled. Their diameter is 2-3 mm less than the diameter of the screws being screwed in. To give the frame of the interior door maximum rigidity, the joints should be fixed with 2-3 screws. The length of the horizontal bar is determined by adding the thickness of the two vertical posts, the width of the door leaf, and 4 cm (a 2-cm gap on both sides of the frame). The top bar on both sides and the top of the vertical posts are cut at an angle of 45º. When all the posts are aligned, right angles should be obtained. Return to contents</a>
Mounting accessories and fixing the box in the opening
After connecting the bars, installation begins.door hinges. The main difficulty in carrying out this work is creating the correct arrangement of the fittings. The hinges must be placed in such a way that there is a gap of 3-4 mm between the interior door leaf and the vertical post. This is necessary for the easy movement of the door when opening and closing it.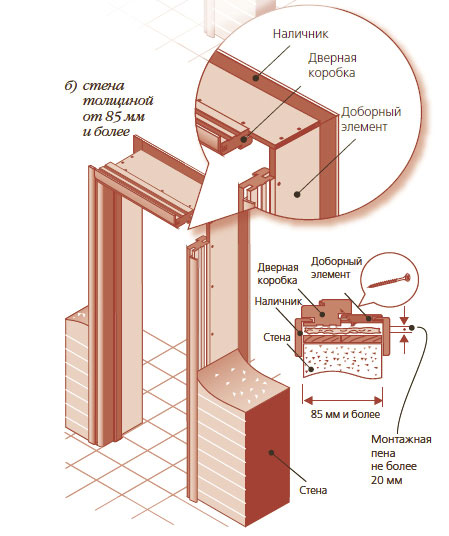 Fixing the door frame in the opening.For the most accurate placement of the hinges, the door frame must be placed on the floor, and the door leaf with the hinges already cut into it must be placed in it. The leaf is moved in different directions until the same gap is created between it and the frame on each side. The location of the fittings is marked with a marker on the frame. The leaf is removed from the frame. A recess is created in the frame using a milling cutter. Its size depends on the thickness of the fittings and is usually within 4-5 mm. By constantly applying the hinges, the depth of the recess is adjusted. It should not be too deep, since this will affect the size of the gap between the bar and the leaf. Holes are drilled at the marked points. Self-tapping screws are used to attach the hinges to the frame. At the last stage, the frame is installed in the doorway. It is best to do this work together, since the assembled structure has a solid weight. To facilitate the process of aligning the frame, a strip is nailed to the bottom of the structure. The assembled door frame is carefully lifted from the floor and installed in the opening. The frame is installed strictly in the central part of the opening. Wooden wedges are mounted between the bars and the opening. Using a level and a plumb line, the correct positioning of the upper bar and horizontal posts is checked. After installing all the bars, they must be secured to the slopes of the opening. Dowels are used for this. After making sure that the frame is securely fixed, all temporary strips are removed. The door is hung on the hinges. The protruding parts of all wooden wedges are cut off. The gap between the frame and the opening is filled with polyurethane foam. The next day, you can start installing the trims. Self-tapping screws, nails or glue can be used to secure them. If the trims were nailed, the nail heads are rubbed down. Plastic plugs are used to decorate the screws.
Fixing the door frame in the opening.For the most accurate placement of the hinges, the door frame must be placed on the floor, and the door leaf with the hinges already cut into it must be placed in it. The leaf is moved in different directions until the same gap is created between it and the frame on each side. The location of the fittings is marked with a marker on the frame. The leaf is removed from the frame. A recess is created in the frame using a milling cutter. Its size depends on the thickness of the fittings and is usually within 4-5 mm. By constantly applying the hinges, the depth of the recess is adjusted. It should not be too deep, since this will affect the size of the gap between the bar and the leaf. Holes are drilled at the marked points. Self-tapping screws are used to attach the hinges to the frame. At the last stage, the frame is installed in the doorway. It is best to do this work together, since the assembled structure has a solid weight. To facilitate the process of aligning the frame, a strip is nailed to the bottom of the structure. The assembled door frame is carefully lifted from the floor and installed in the opening. The frame is installed strictly in the central part of the opening. Wooden wedges are mounted between the bars and the opening. Using a level and a plumb line, the correct positioning of the upper bar and horizontal posts is checked. After installing all the bars, they must be secured to the slopes of the opening. Dowels are used for this. After making sure that the frame is securely fixed, all temporary strips are removed. The door is hung on the hinges. The protruding parts of all wooden wedges are cut off. The gap between the frame and the opening is filled with polyurethane foam. The next day, you can start installing the trims. Self-tapping screws, nails or glue can be used to secure them. If the trims were nailed, the nail heads are rubbed down. Plastic plugs are used to decorate the screws.
