It's one thing to build a house from scratch, and quite another— to be able to rebuild and play up an existing log house! Let's find out how the author of this project coped with such a difficult task. A young couple with a child decided to arrange their family nest closer to nature. Yes, so that in the interior you can really relax, spend time in comfort and feel all the charm of a country setting. The customers called on the professional Margarita Shalagina to help. Related articles Margarita Shalagina, artist-designer Graduated from the Moscow State Academy of Art named after S. G. Stroganov, specializing in "artistic interior design", the author of three personal exhibitions of painting and design works. It all started with the reconstruction of an old wooden house, from which it was decided to leave only the five-walled log house. An extension was built to it, where the hallway and kitchen-living room were located, and a second floor was added - an attic room with a bedroom, dressing room, bathroom and a small living room. The main thing that remained from the old log house was the brick oven, which it was decided to preserve and restore. And the customers decided to buy all the main furniture at IKEA.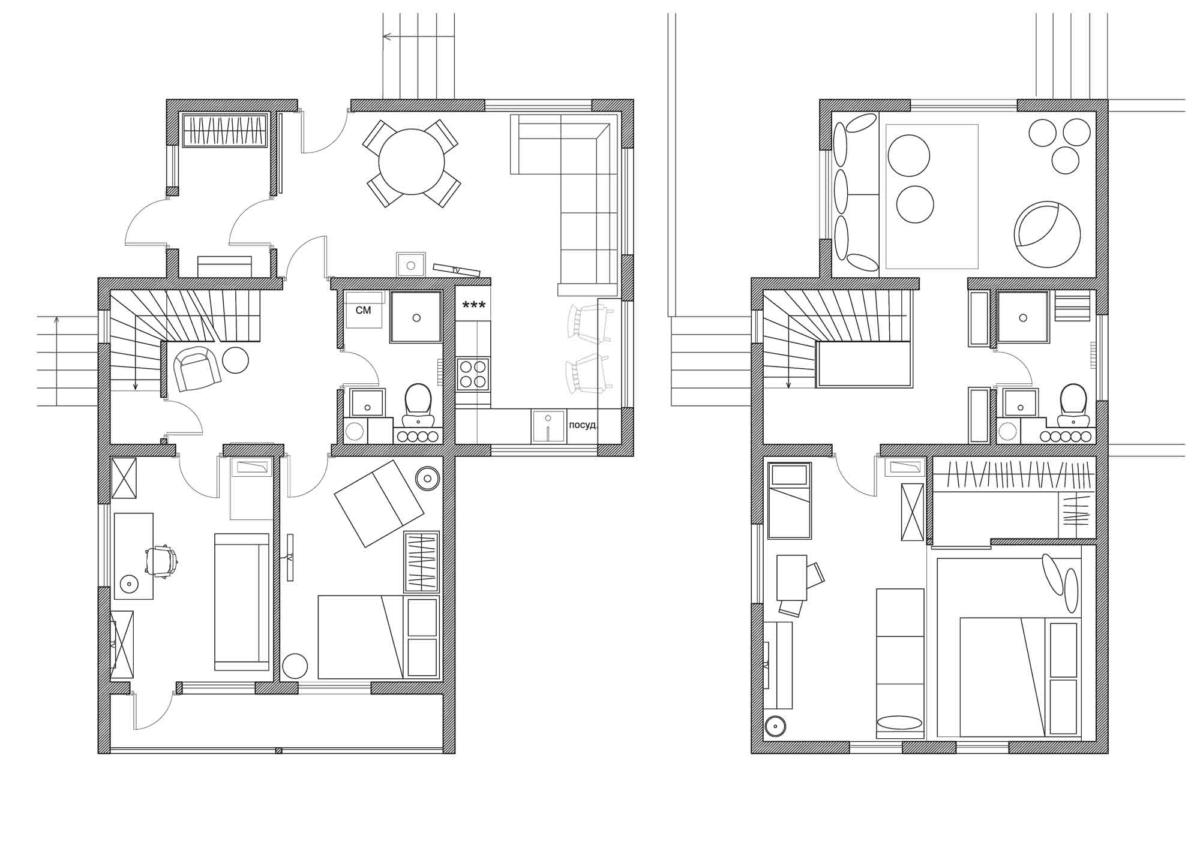 The motifs chosen for the interior design wereScandinavian style: the result is bright traditional patterns against a neutral color scheme of the walls and ceilings in combination with a warm shade of wooden flooring. As a decor, the designer decided to use decorative beams, skirting boards, tinted in the color of the flooring, to bring the atmosphere of a traditional home into the interior. Bright accents in the decoration were added using tiles from the English collection Kerama Marazzi. According to the designer's sketch, the wall behind the stove in the living room was finished, which is a combination of decorative stone and tiles from the Devonshire collection.
The motifs chosen for the interior design wereScandinavian style: the result is bright traditional patterns against a neutral color scheme of the walls and ceilings in combination with a warm shade of wooden flooring. As a decor, the designer decided to use decorative beams, skirting boards, tinted in the color of the flooring, to bring the atmosphere of a traditional home into the interior. Bright accents in the decoration were added using tiles from the English collection Kerama Marazzi. According to the designer's sketch, the wall behind the stove in the living room was finished, which is a combination of decorative stone and tiles from the Devonshire collection.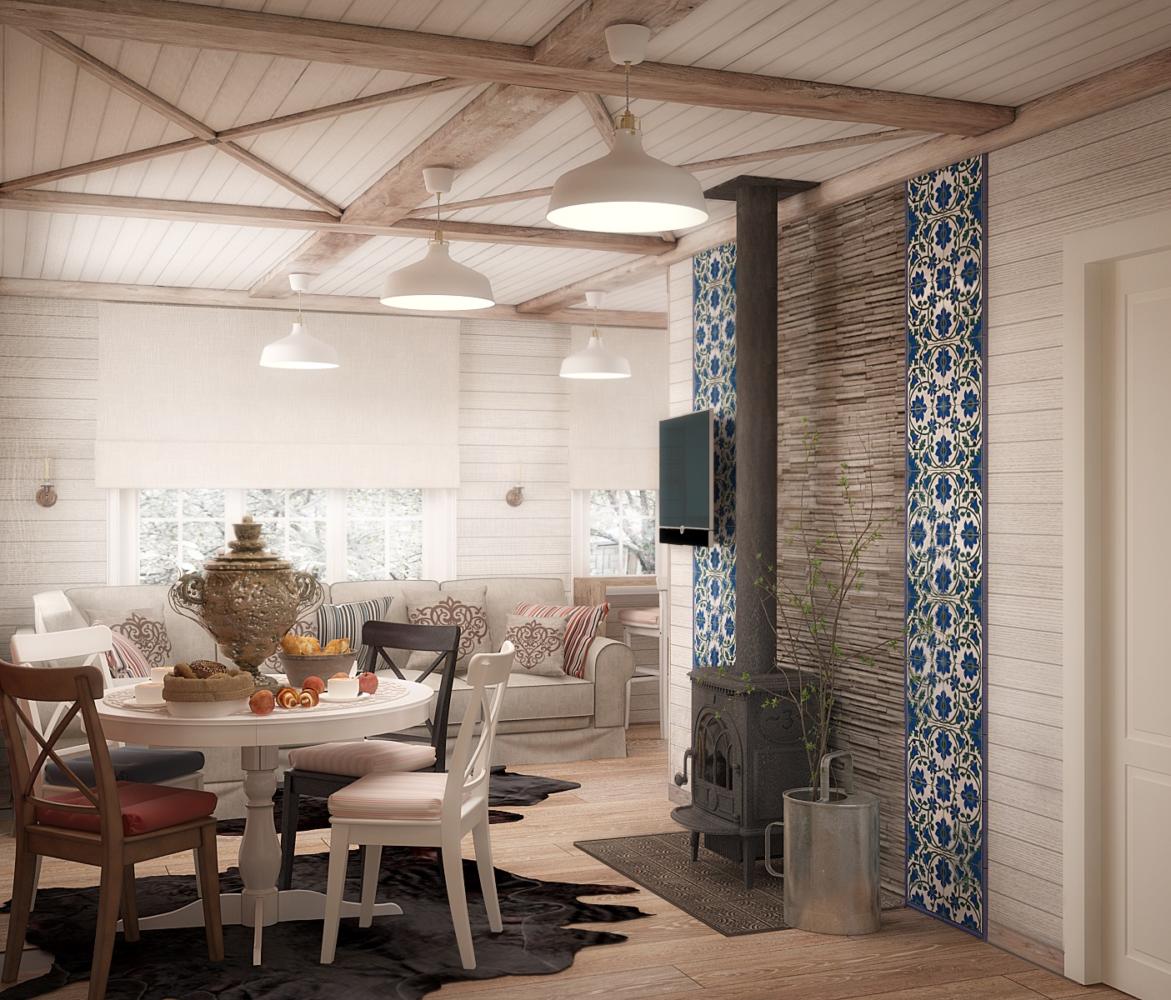
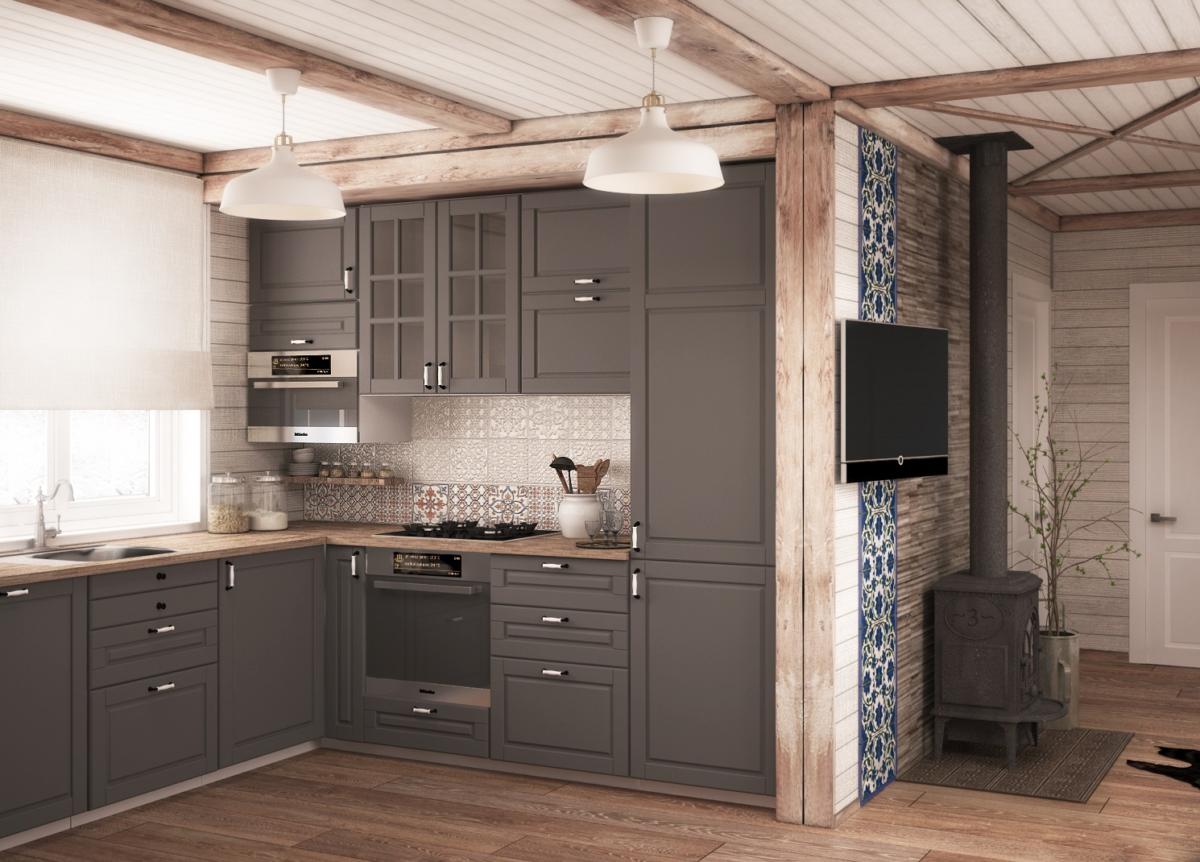 Grey facades were chosen for the METHOD kitchen"BUDBIN", and it was possible to build it in exactly according to the dimensions of the niche, which was made in advance for the future furniture. The kitchen apron is made of ceramic tiles "Surrey". The kitchen-living room had to accommodate as many guests as possible, so it was important to use every meter of free space. As a continuation of the kitchen countertop, a bar counter was arranged by the window to the garden, a large corner sofa appeared, and opposite the cast-iron stove it was possible to place the dining table "INGATORP" and chairs "INGOLF".
Grey facades were chosen for the METHOD kitchen"BUDBIN", and it was possible to build it in exactly according to the dimensions of the niche, which was made in advance for the future furniture. The kitchen apron is made of ceramic tiles "Surrey". The kitchen-living room had to accommodate as many guests as possible, so it was important to use every meter of free space. As a continuation of the kitchen countertop, a bar counter was arranged by the window to the garden, a large corner sofa appeared, and opposite the cast-iron stove it was possible to place the dining table "INGATORP" and chairs "INGOLF".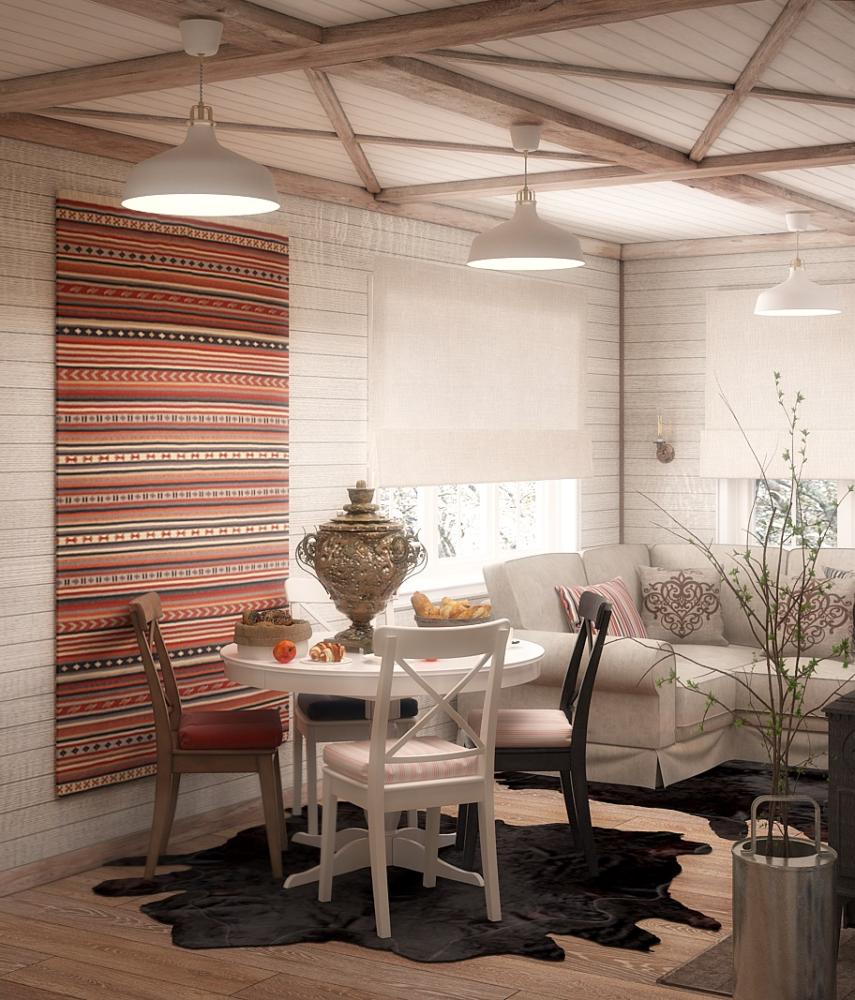
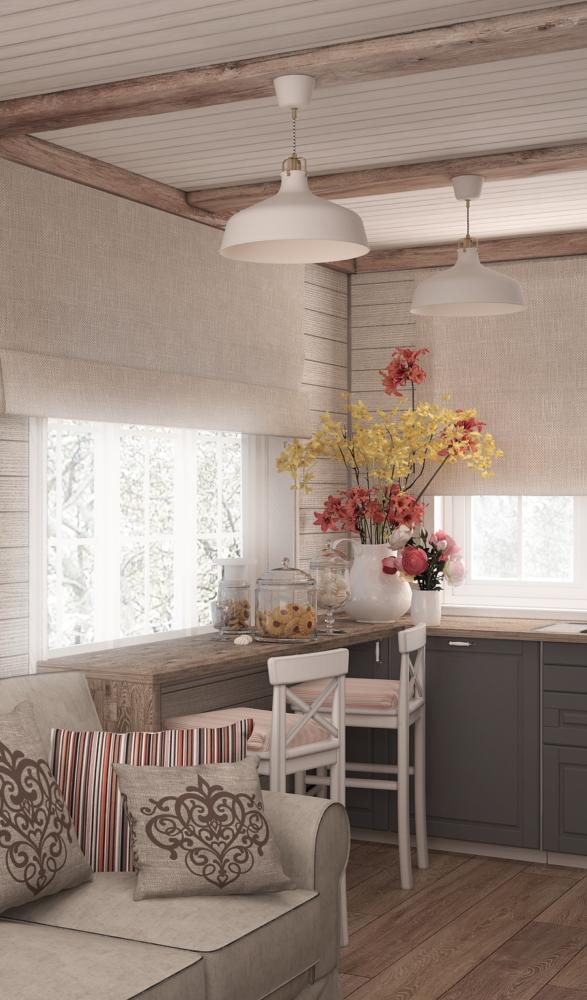 There was a problem with the sleeping area in the guest room.in places, which was solved with the help of the folding armchair "LIKSELE HOVET" and the double bed "FJELSE". The large wardrobe had to be abandoned, instead of it the "GURDAL" wardrobe fits perfectly in the guest room, giving the room a color direction. The interior of the office uses the same neutral shade of the walls, but the overall picture is enlivened by the pattern of decorative beams on the ceiling. The design uses the display cabinets "MALSJÖ" and the sofa "BAKKABRU". The main volume of the old stove is in the corner of the office. The stove is finished with tiles from the "English Delft" collection.
There was a problem with the sleeping area in the guest room.in places, which was solved with the help of the folding armchair "LIKSELE HOVET" and the double bed "FJELSE". The large wardrobe had to be abandoned, instead of it the "GURDAL" wardrobe fits perfectly in the guest room, giving the room a color direction. The interior of the office uses the same neutral shade of the walls, but the overall picture is enlivened by the pattern of decorative beams on the ceiling. The design uses the display cabinets "MALSJÖ" and the sofa "BAKKABRU". The main volume of the old stove is in the corner of the office. The stove is finished with tiles from the "English Delft" collection.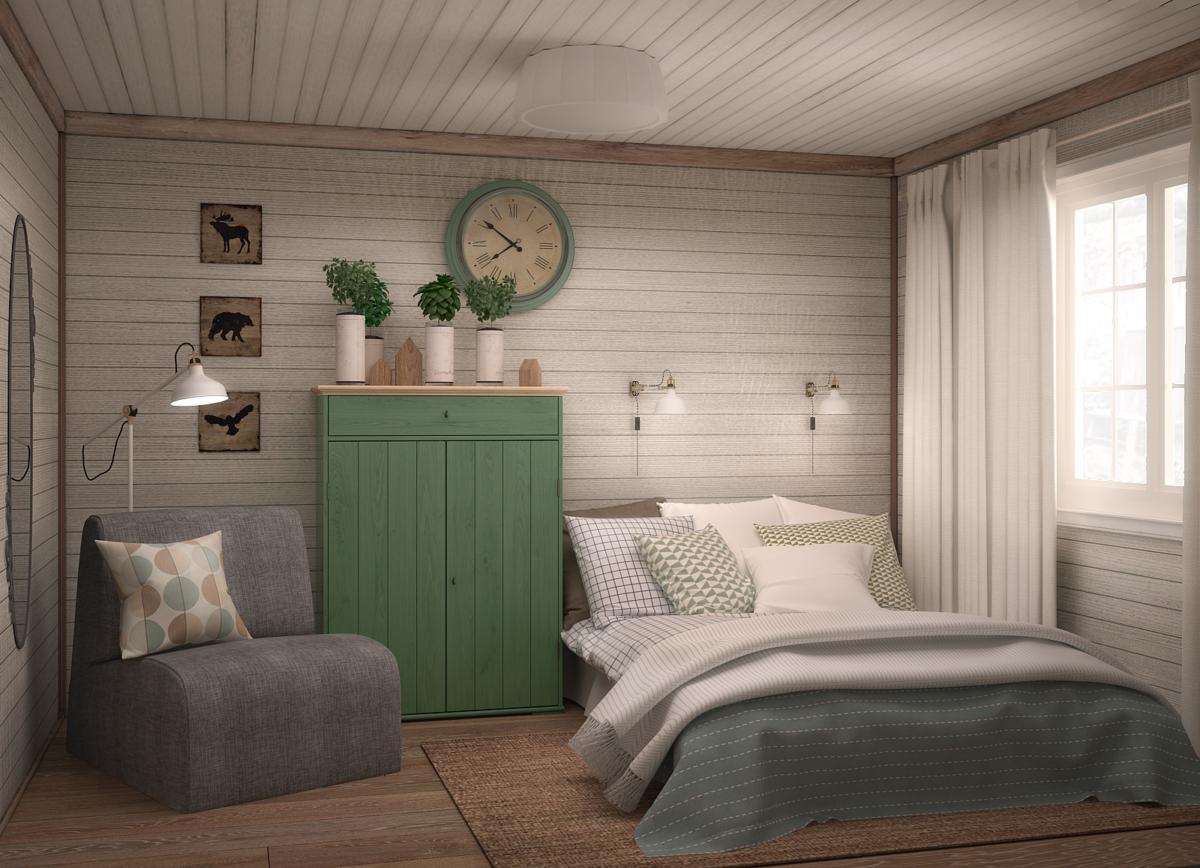
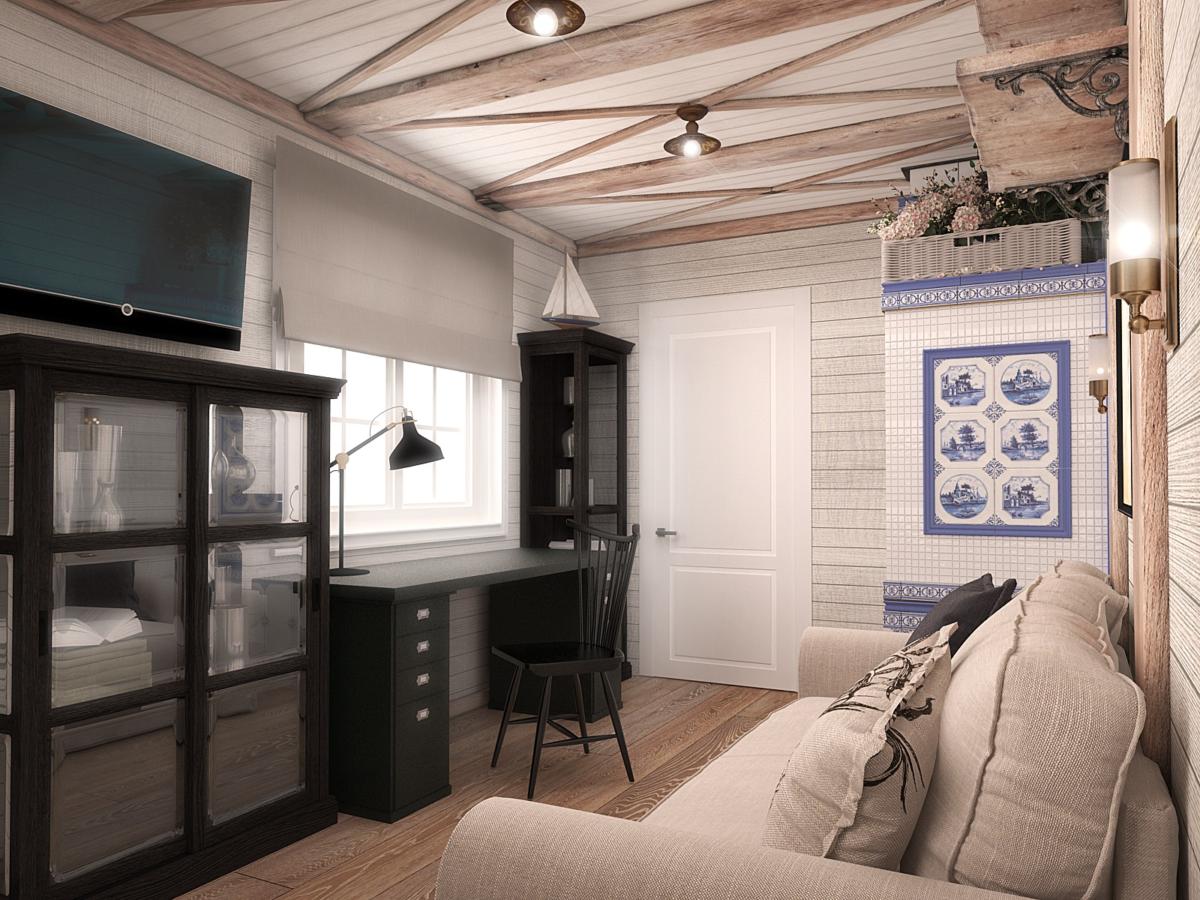
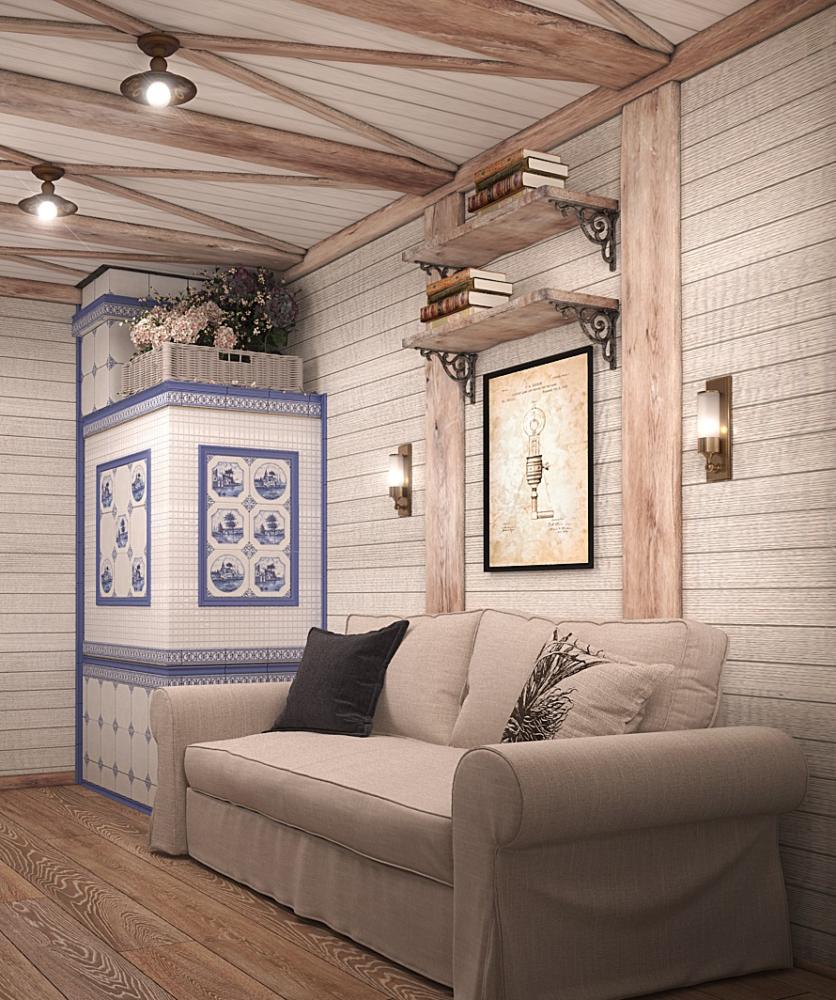 The master bedroom on the second floor isis a spacious room where the parents' sleeping area, children's play area and baby's crib were placed. A podium was arranged on which several mattresses are at different heights so that the whole family could sit comfortably. A LIATORP wardrobe was chosen for storing children's accessories. The living room on the second floor turned out to be in light colors, with elements of blue in the textiles and decoration of the side wall. The room is decorated with a Cosmo Antlers chandelier made from imitation deer antlers. The room is decorated with large pots with plants, forming a separate green group and a Boyscout "Cocoon" hanging chair.
The master bedroom on the second floor isis a spacious room where the parents' sleeping area, children's play area and baby's crib were placed. A podium was arranged on which several mattresses are at different heights so that the whole family could sit comfortably. A LIATORP wardrobe was chosen for storing children's accessories. The living room on the second floor turned out to be in light colors, with elements of blue in the textiles and decoration of the side wall. The room is decorated with a Cosmo Antlers chandelier made from imitation deer antlers. The room is decorated with large pots with plants, forming a separate green group and a Boyscout "Cocoon" hanging chair.
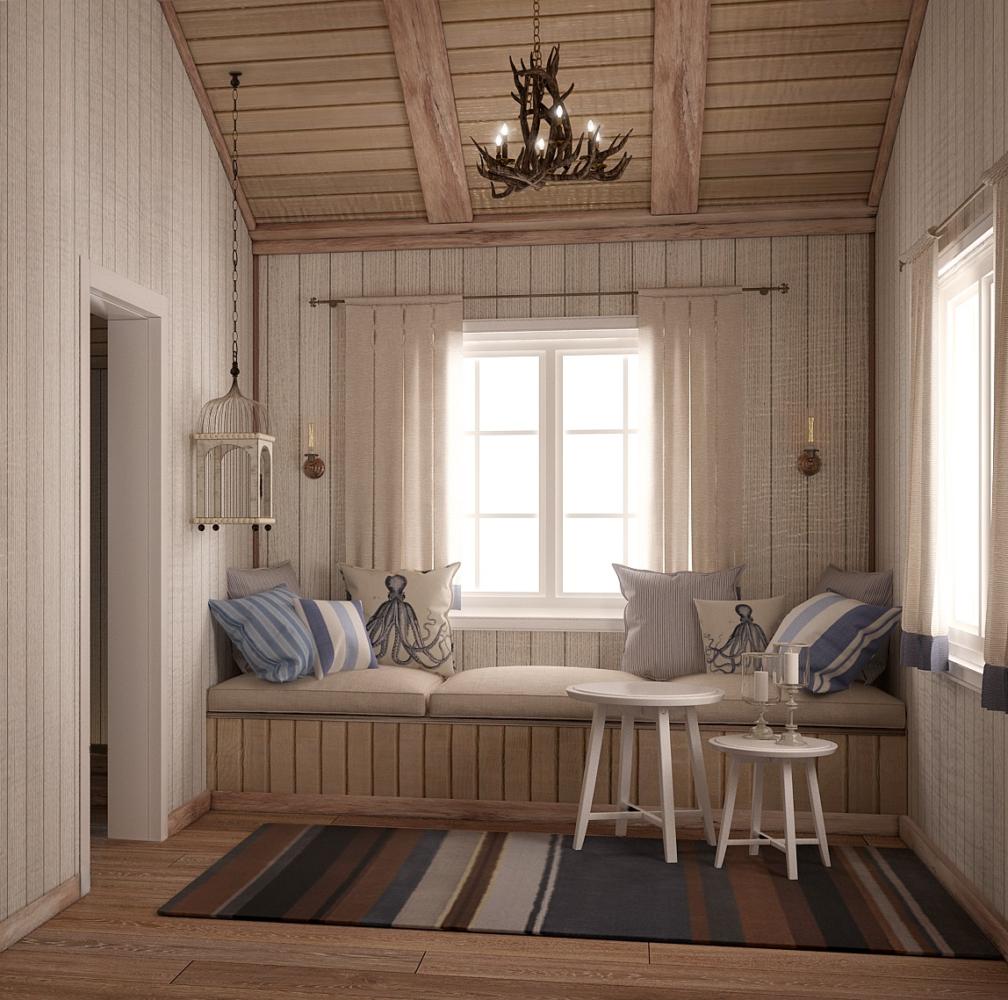
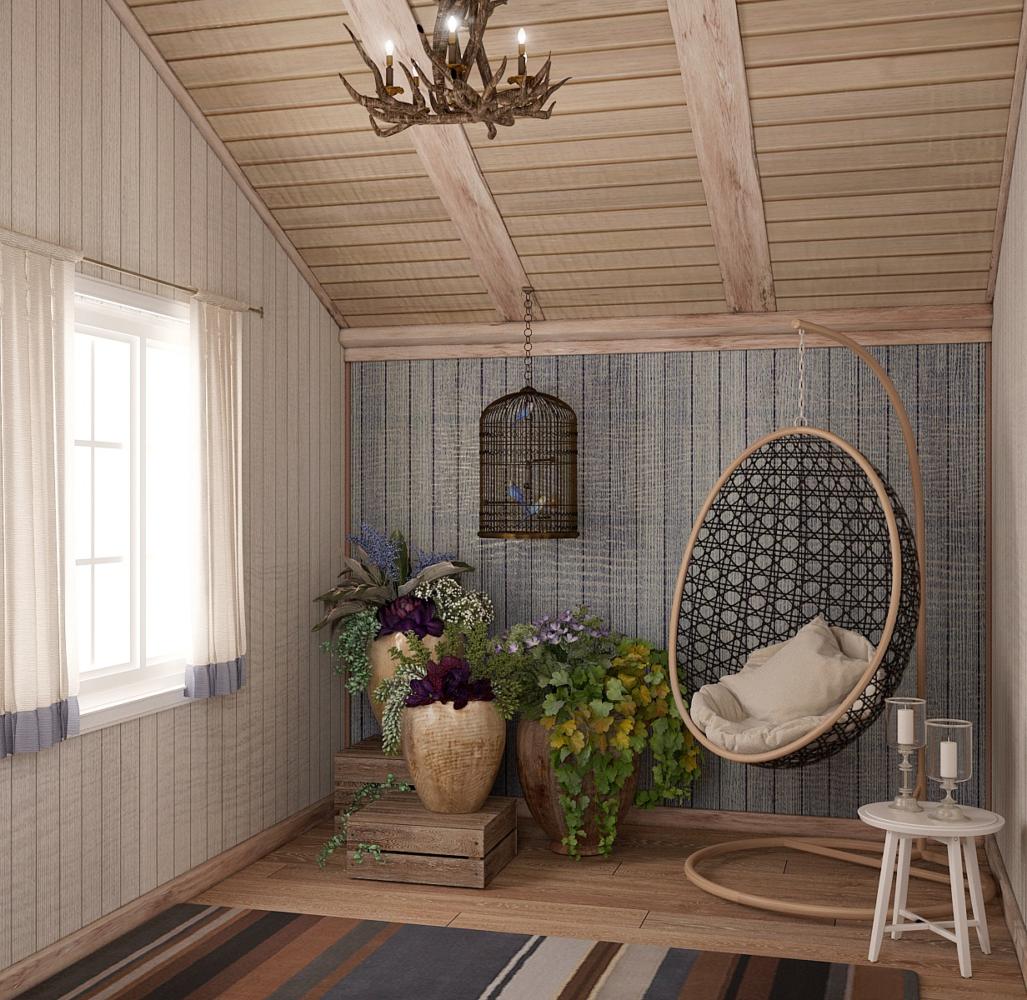 A wardrobe was placed in the bathroom on the first floor.under the SILVERON sink and mirror, the tiles from the Regent Street collection, which are somewhat reminiscent of traditional embroidery, were used in the decoration. The second-floor bathroom is designed in a similar way, but in a lighter color scheme: a HEMNES cabinet and mirror were chosen for it, and tiles from the Marmion collection. The IKEA LEKSVIK furniture series and light MOLNDAL pendant lamps were used in the hallway. The front part of the stove, which was finished with tiles from the English Delft collection, reminiscent of tiles, opens out into the hall on the first floor. A cozy seating area with a STRANDMON armchair and a tea table was arranged near the stairs. Related articles
A wardrobe was placed in the bathroom on the first floor.under the SILVERON sink and mirror, the tiles from the Regent Street collection, which are somewhat reminiscent of traditional embroidery, were used in the decoration. The second-floor bathroom is designed in a similar way, but in a lighter color scheme: a HEMNES cabinet and mirror were chosen for it, and tiles from the Marmion collection. The IKEA LEKSVIK furniture series and light MOLNDAL pendant lamps were used in the hallway. The front part of the stove, which was finished with tiles from the English Delft collection, reminiscent of tiles, opens out into the hall on the first floor. A cozy seating area with a STRANDMON armchair and a tea table was arranged near the stairs. Related articles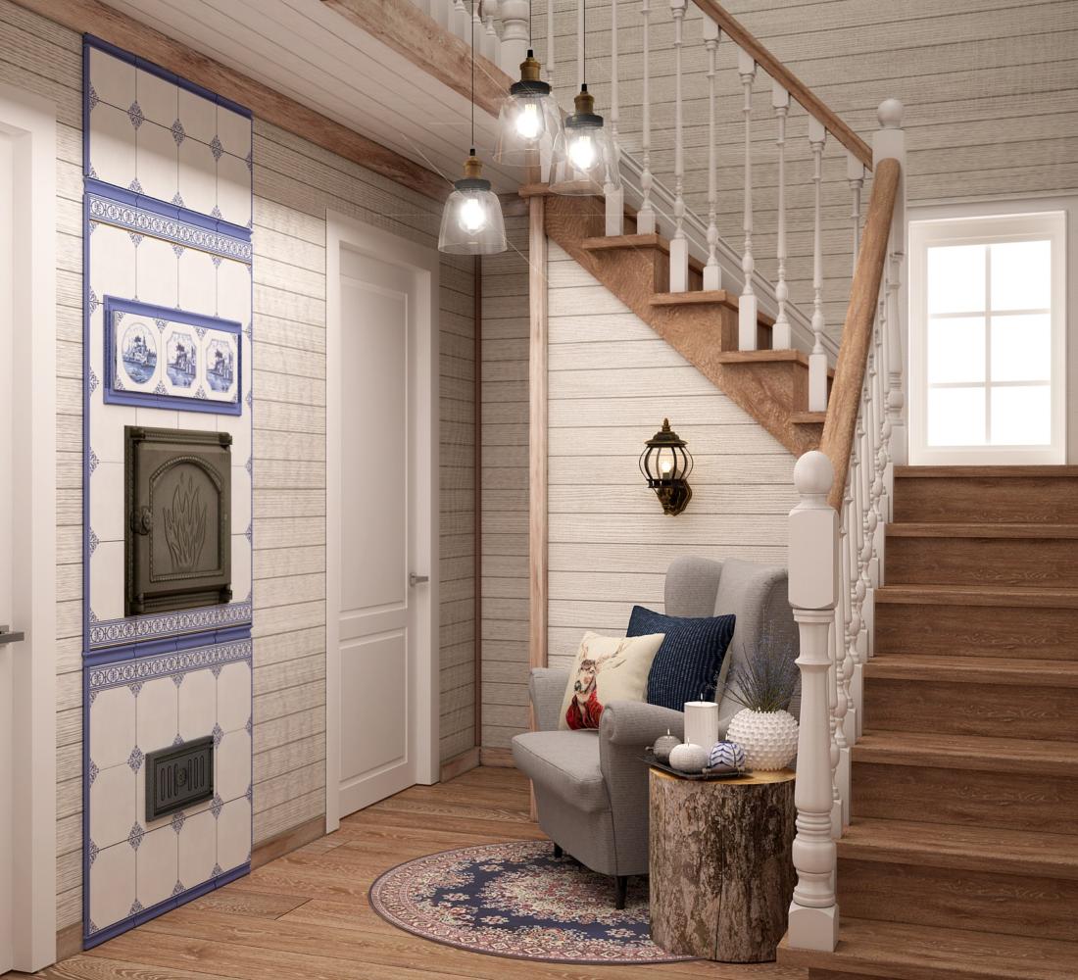

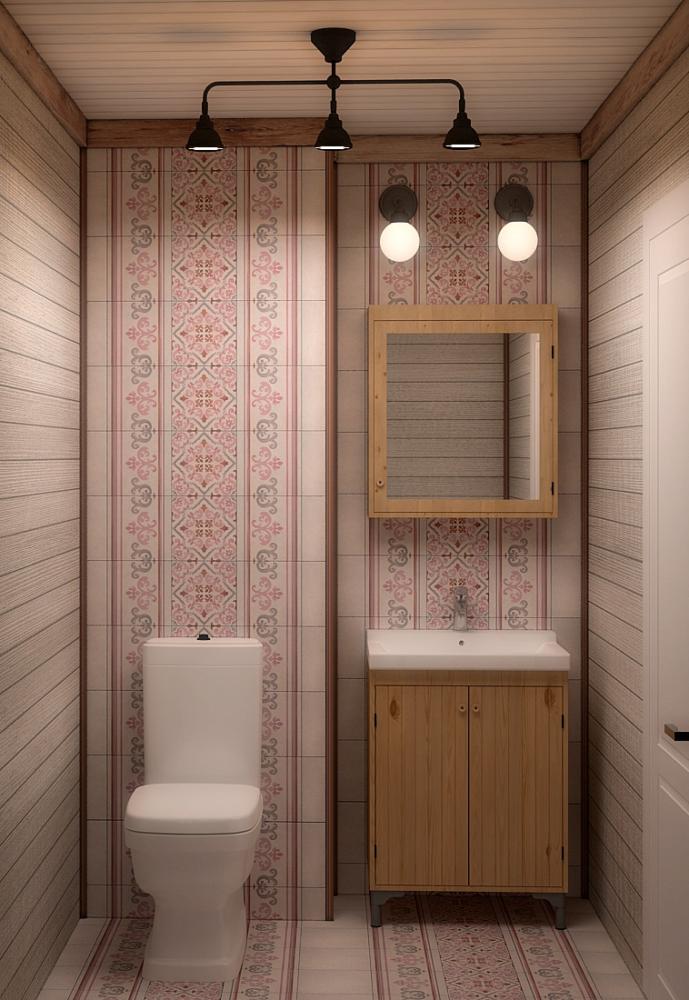
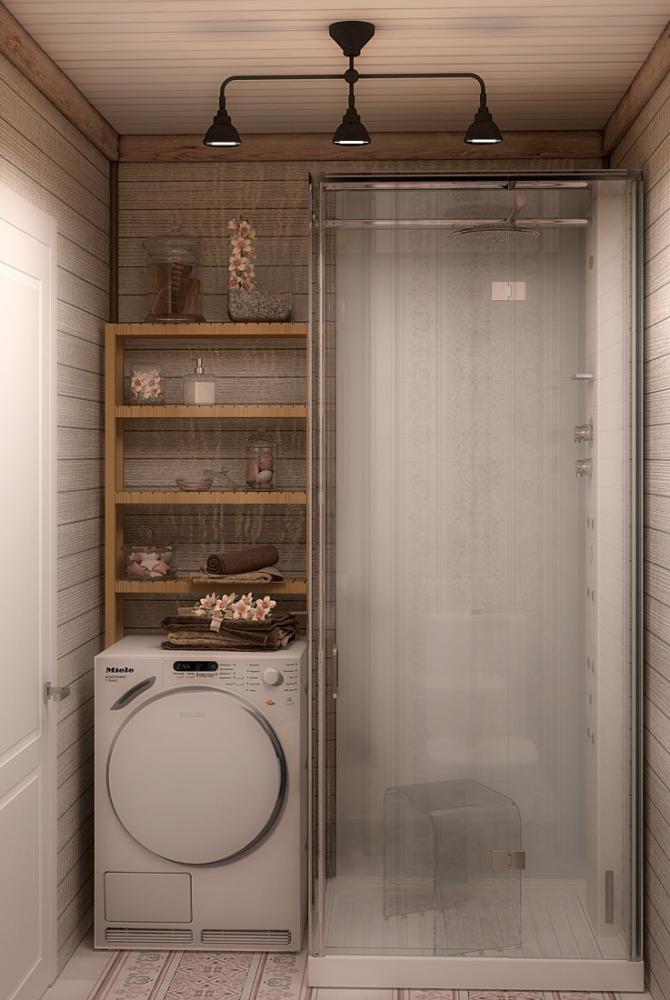
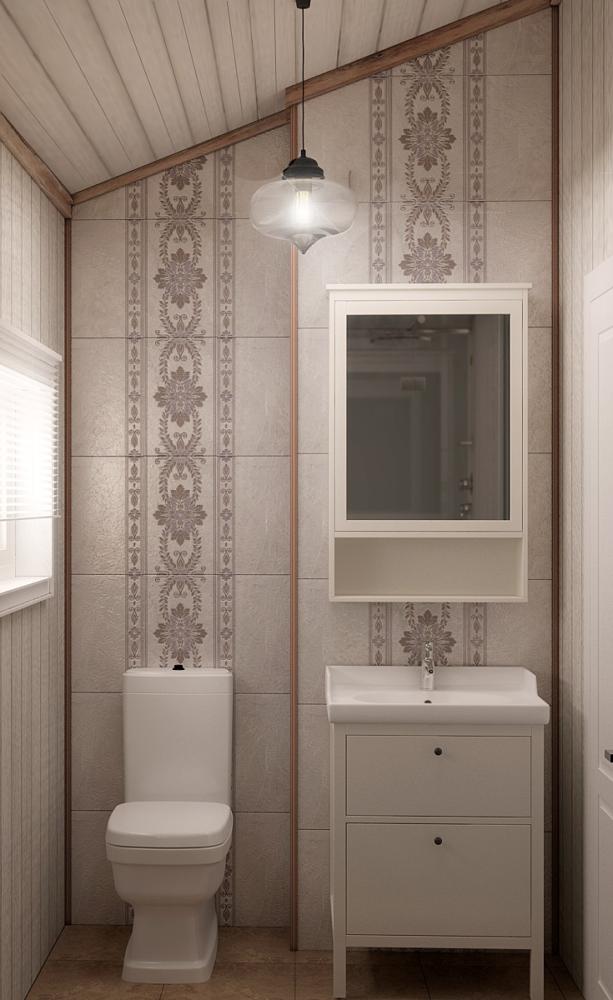
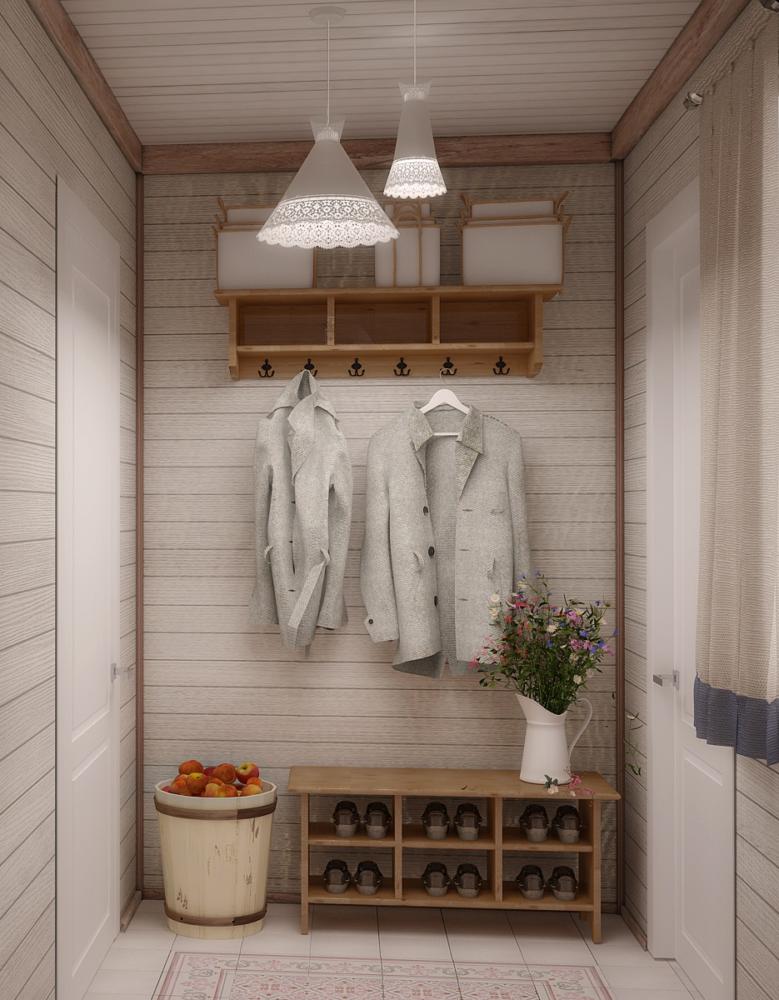
The interior of the house is 140 square meters, in which there are many IKEA furniture


