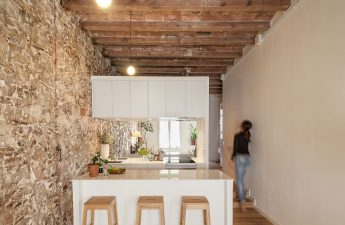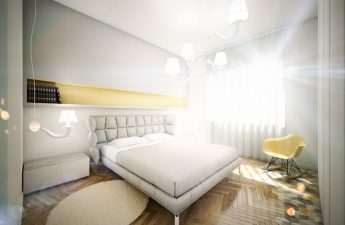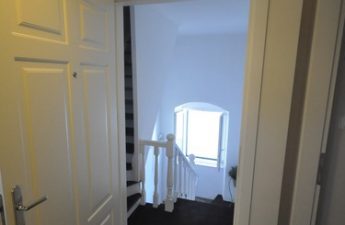 The house is located on Leo Tolstoy Street inKyiv, this is a typical post-war building. The designer had at his disposal an ordinary two-room apartment in a very neglected state. According to the author of the project, the talented Ukrainian designer Olga Akulova, the main task was to effectively use every millimeter of space. Such a large-scale reconstruction of the home took a whole year, the work was fully completed in 2013.
The house is located on Leo Tolstoy Street inKyiv, this is a typical post-war building. The designer had at his disposal an ordinary two-room apartment in a very neglected state. According to the author of the project, the talented Ukrainian designer Olga Akulova, the main task was to effectively use every millimeter of space. Such a large-scale reconstruction of the home took a whole year, the work was fully completed in 2013.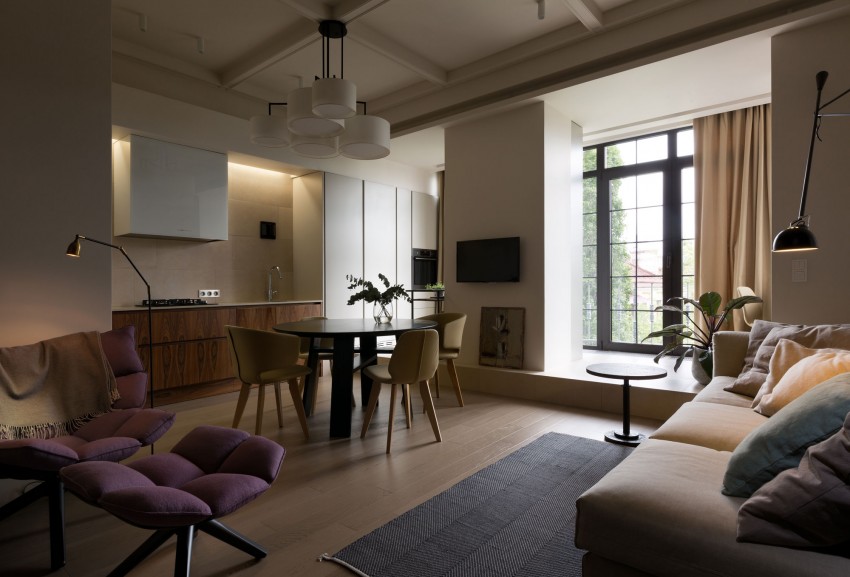
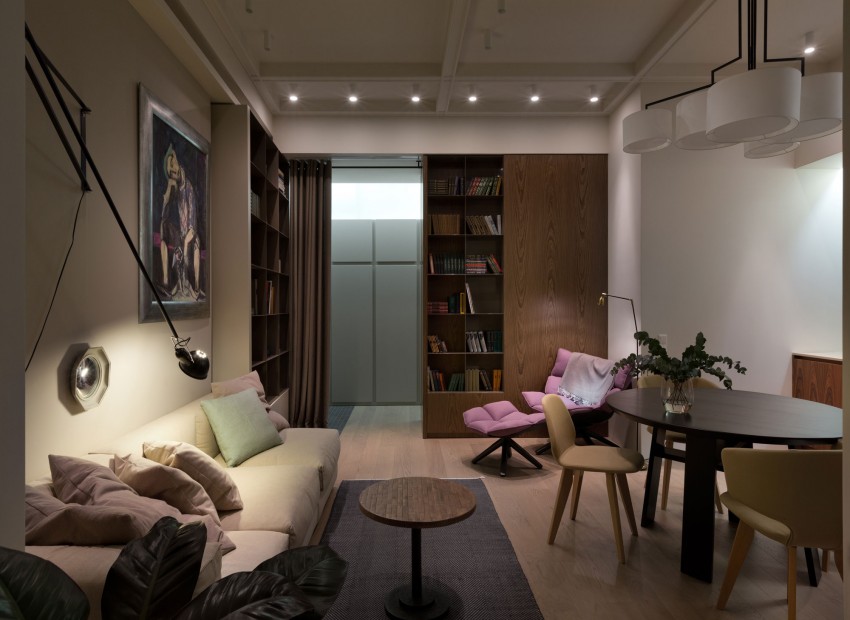
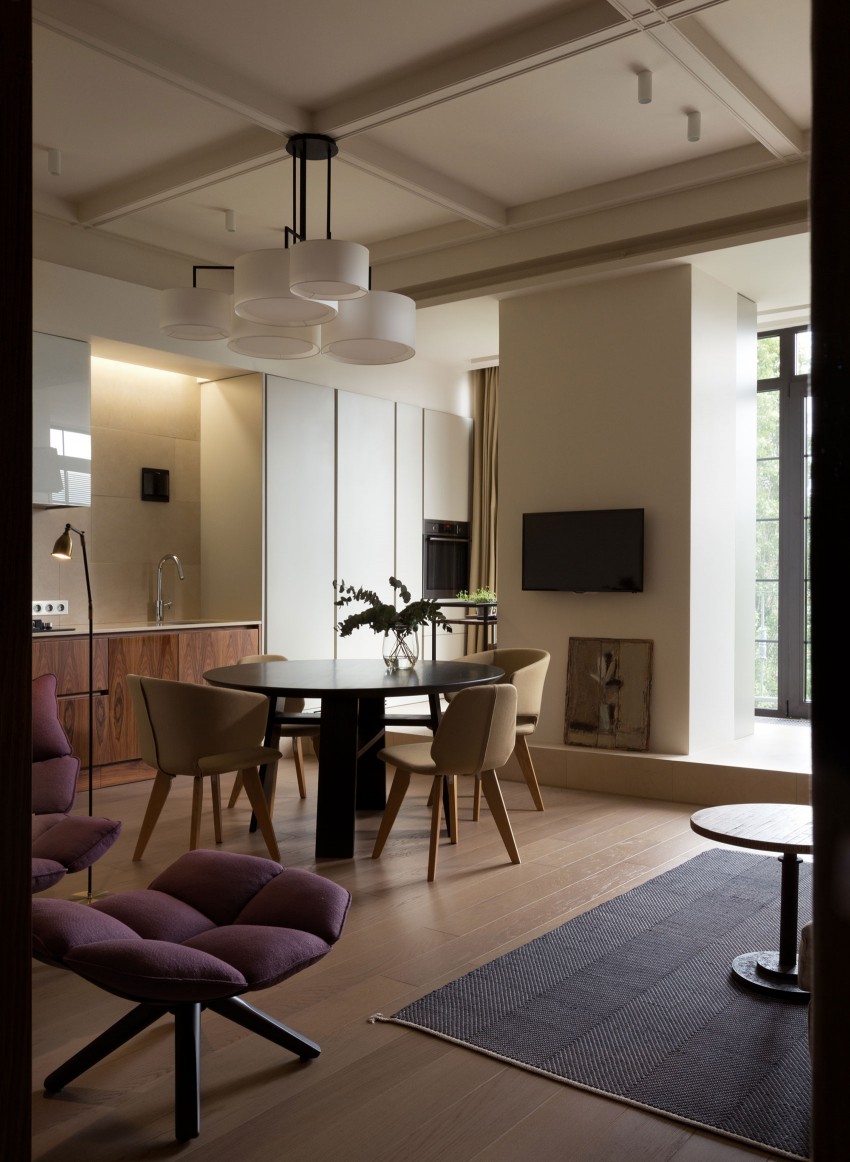 The room had two balconies on opposite sides.sides of the building. One of them faced the courtyard and was not of aesthetic interest. Therefore, it was decided to use it to expand the kitchen and living room areas. Part of the supporting structure and a step were used as a dividing element. In order to fill the room with natural light, the window space was completely glazed - from floor to ceiling.
The room had two balconies on opposite sides.sides of the building. One of them faced the courtyard and was not of aesthetic interest. Therefore, it was decided to use it to expand the kitchen and living room areas. Part of the supporting structure and a step were used as a dividing element. In order to fill the room with natural light, the window space was completely glazed - from floor to ceiling.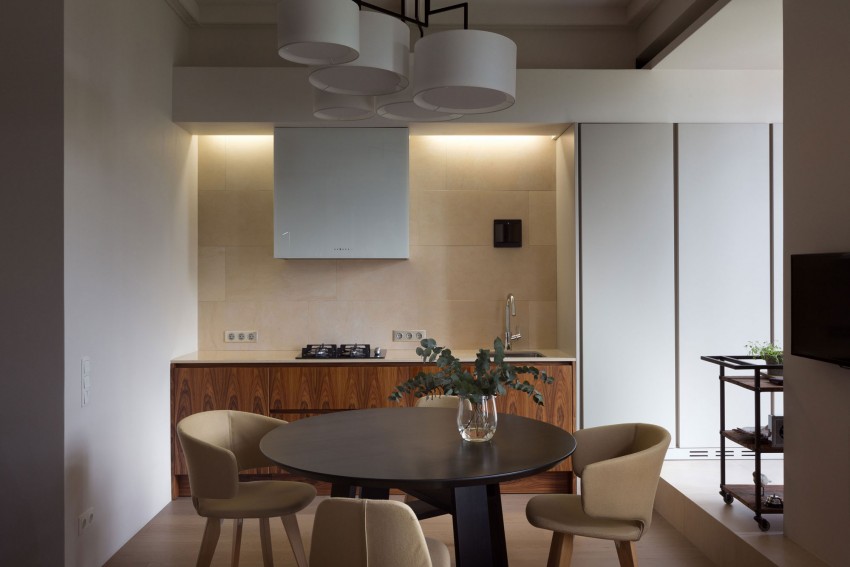
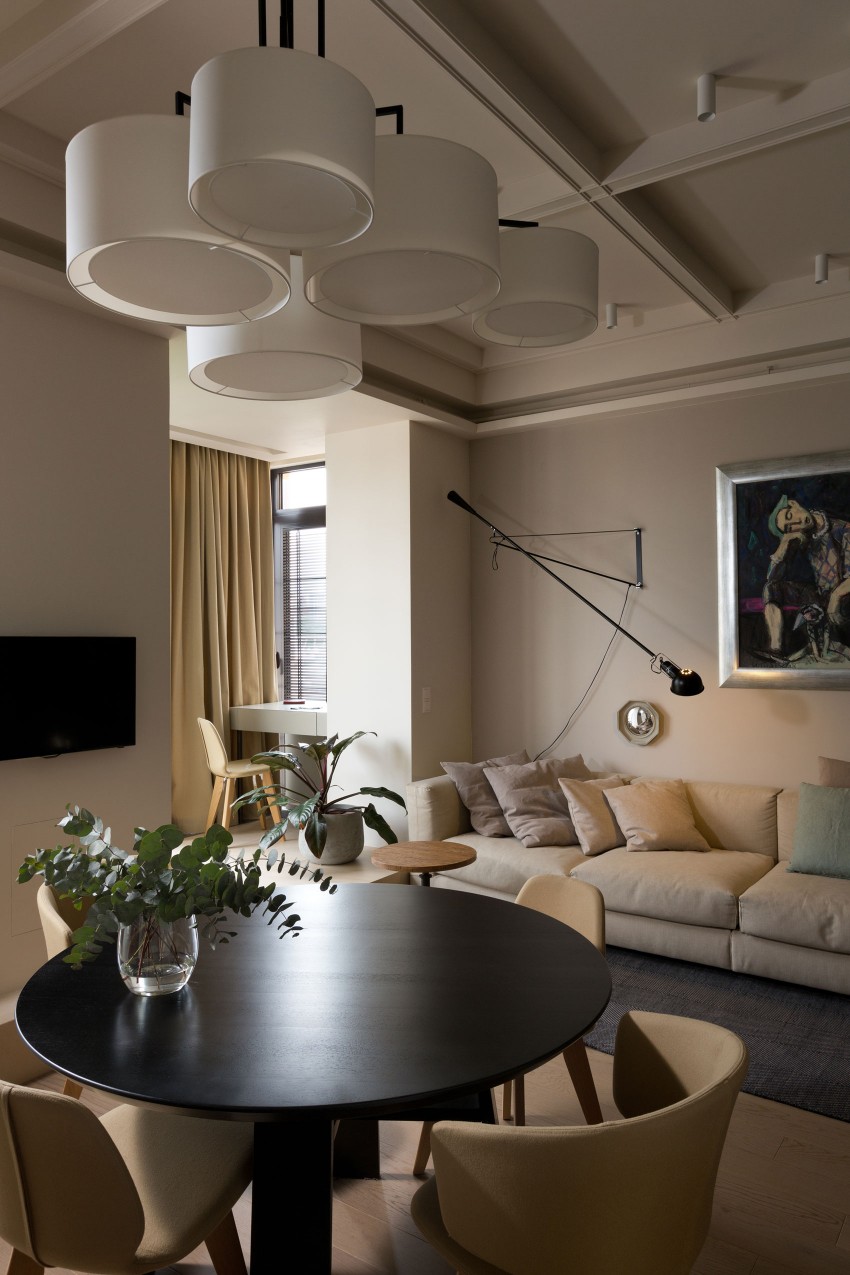 The design concept was to createan open area like a studio apartment, but with a separate bedroom, bathroom and dressing room. One of the techniques that visually creates a sense of freedom is light, not too massive furniture that takes up surprisingly little space. Readers have probably noticed that the armchair, dining table and chairs are extremely simple in shape and weigh down the space.
The design concept was to createan open area like a studio apartment, but with a separate bedroom, bathroom and dressing room. One of the techniques that visually creates a sense of freedom is light, not too massive furniture that takes up surprisingly little space. Readers have probably noticed that the armchair, dining table and chairs are extremely simple in shape and weigh down the space.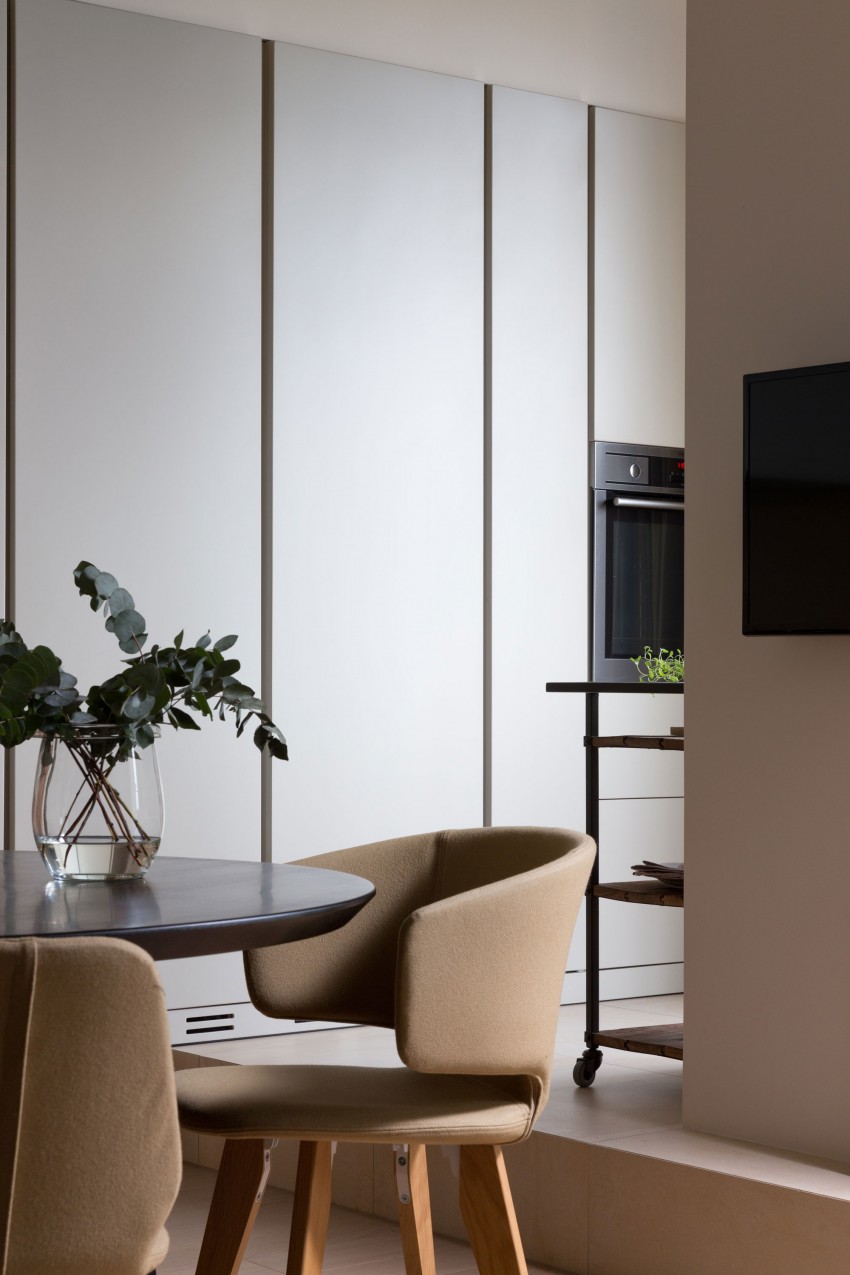 In terms of color, preference was given to a calm range of beige shades with bright accents (a comfortable armchair in a light purple shade, a dark brown table).
In terms of color, preference was given to a calm range of beige shades with bright accents (a comfortable armchair in a light purple shade, a dark brown table). The renovated apartment remained the sameceiling with protruding beams. The interior was only complemented by an original chandelier with five lampshades of different sizes, cylindrical LED spotlights and a light floor lamp made in the spirit of minimalism.
The renovated apartment remained the sameceiling with protruding beams. The interior was only complemented by an original chandelier with five lampshades of different sizes, cylindrical LED spotlights and a light floor lamp made in the spirit of minimalism.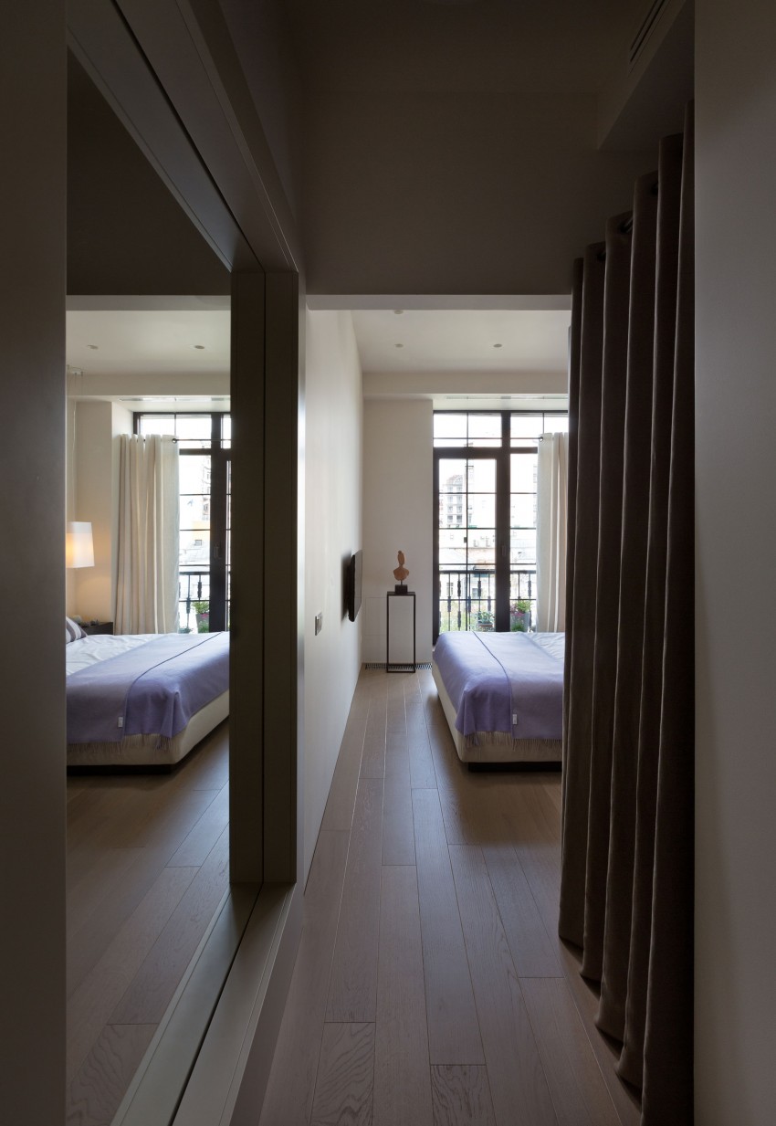
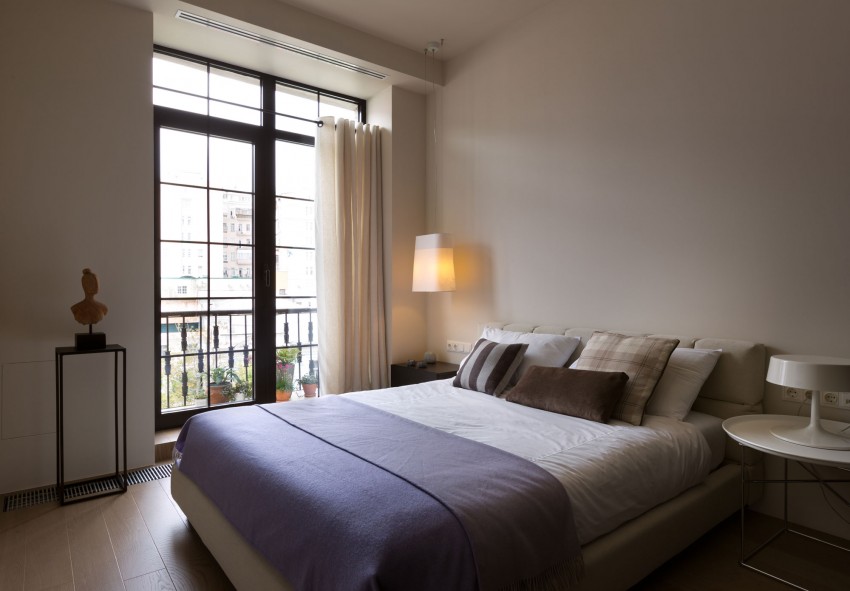
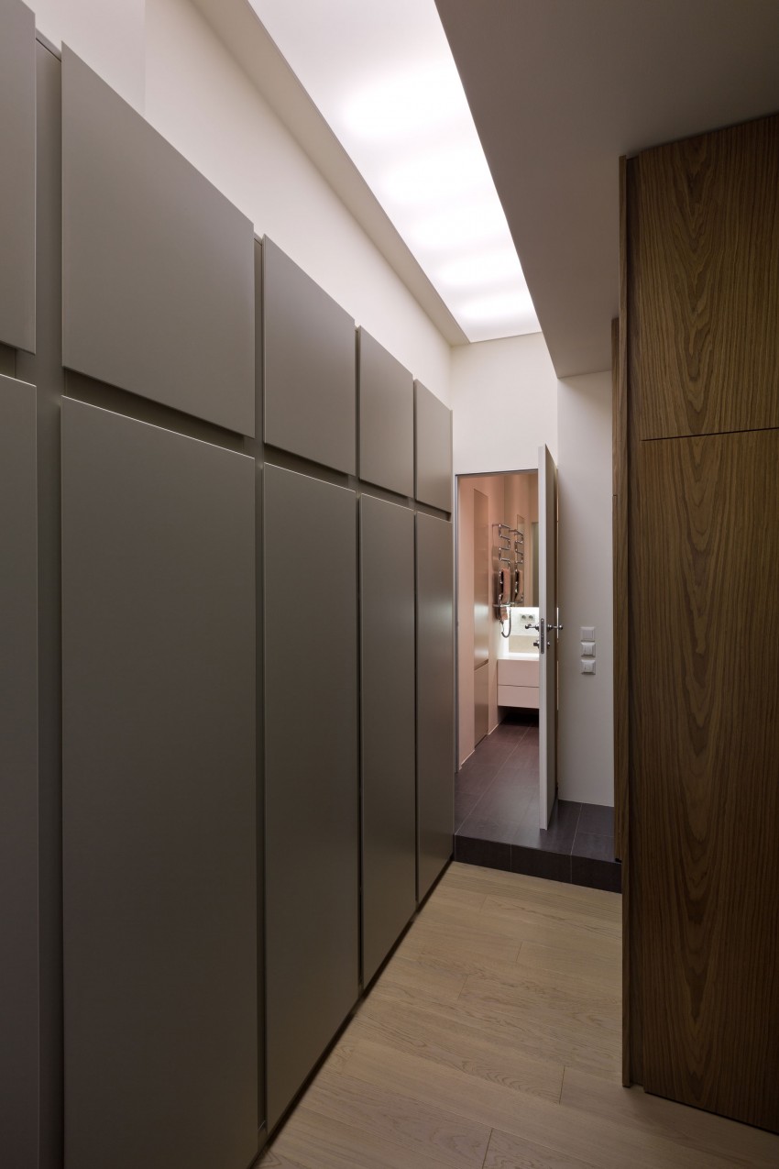
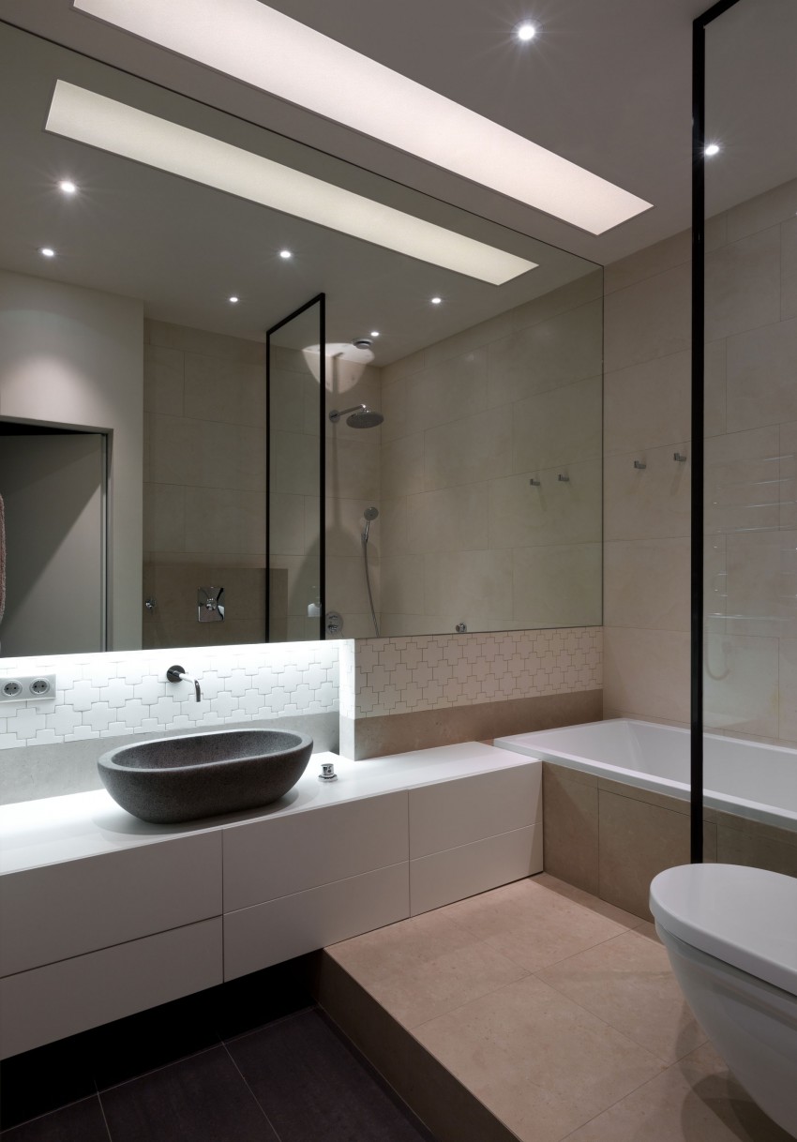
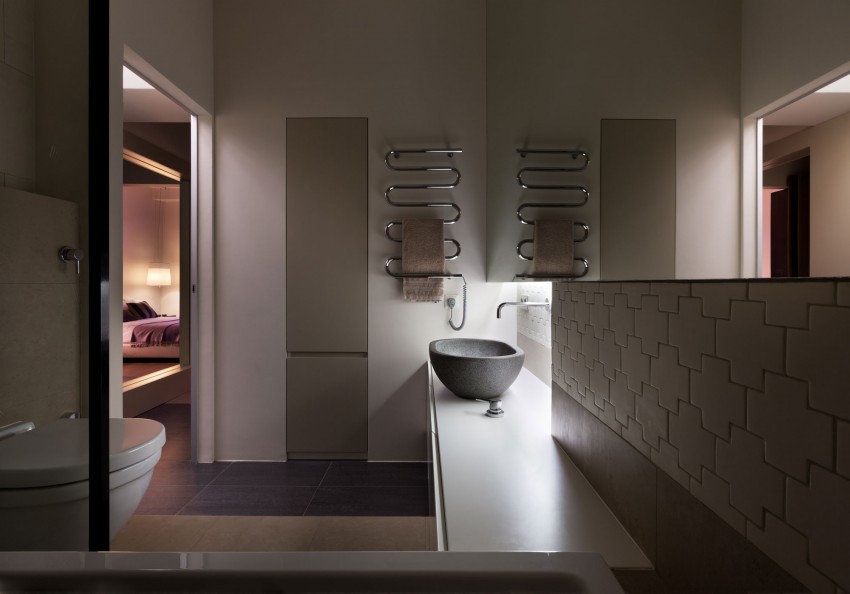
The interior of a small apartment in Kiev: a non-standard solution

