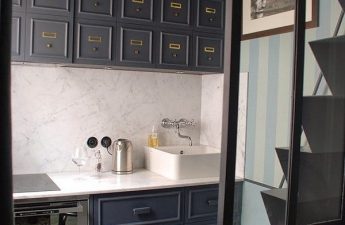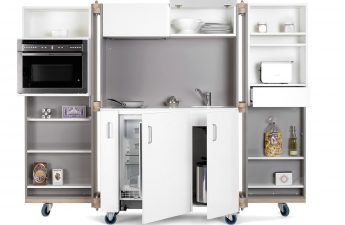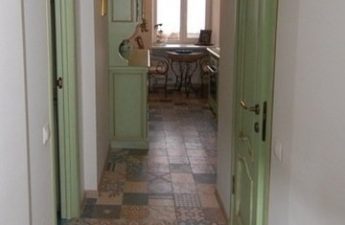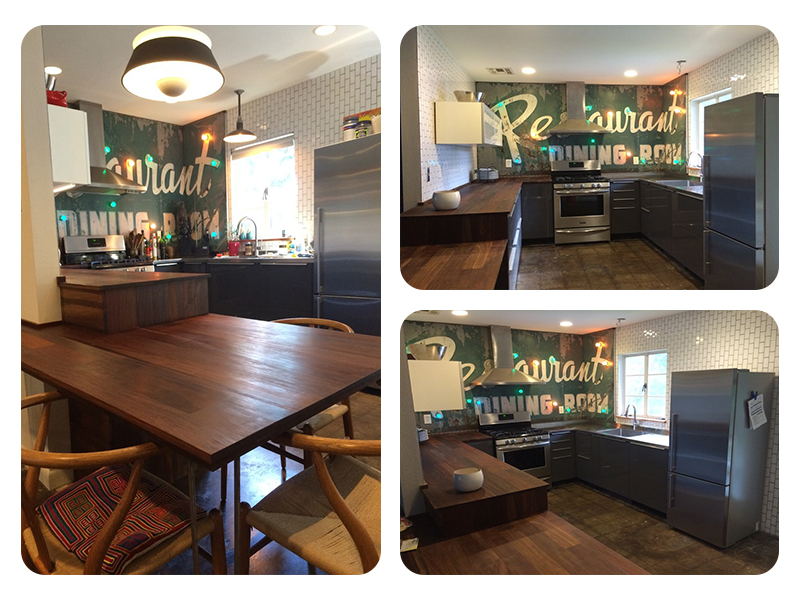 Interior of a small kitchen without wall cabinetsThe interior of the small kitchen, which we will talk about today, was the biggest drawback of the house, into which Matt Lineough and Gloria Lee unexpectedly moved. The couple did not plan to leave their mansion in Austin, where they had lived for almost 25 years. But when a local owner of a large hotel business offered them a good price for it, they did not refuse a good deal. They bought a new house of 900 square feet and immediately began remodeling, during which the most significant changes were made to the kitchen. Fortunately, Matt and Gloria were allowed to take any building materials from their previous home that they considered necessary. That is why the ipe wood boards that once lined the terrace turned into a magnificent countertop.
Interior of a small kitchen without wall cabinetsThe interior of the small kitchen, which we will talk about today, was the biggest drawback of the house, into which Matt Lineough and Gloria Lee unexpectedly moved. The couple did not plan to leave their mansion in Austin, where they had lived for almost 25 years. But when a local owner of a large hotel business offered them a good price for it, they did not refuse a good deal. They bought a new house of 900 square feet and immediately began remodeling, during which the most significant changes were made to the kitchen. Fortunately, Matt and Gloria were allowed to take any building materials from their previous home that they considered necessary. That is why the ipe wood boards that once lined the terrace turned into a magnificent countertop.
Object parameters
Dimensions: 11.1 sq.ft. Layout: U-shaped Location: Austin, Texas Budget: About $19,000 (including labor, materials, and equipment) Features: Backsplash made from an old billboard; countertops made from reclaimed boards; subway tile installed vertically; compact refrigerator Designer: Matt Lineough, owner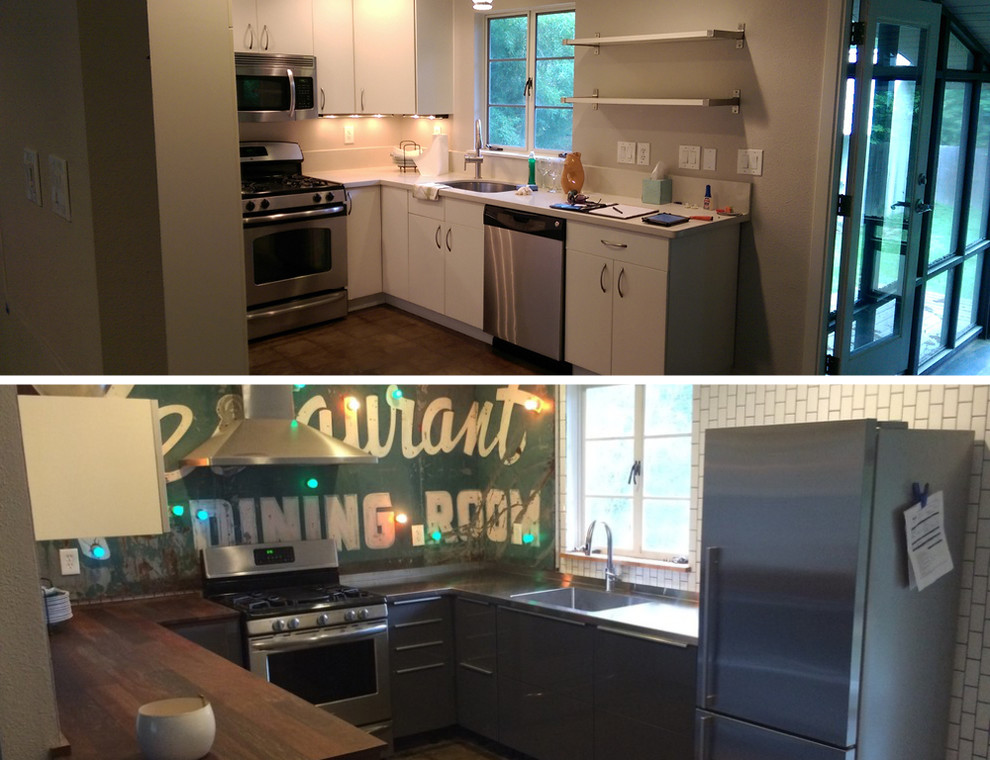 Before: The owners felt that the kitchen had too many cabinets that seemed to hang over the center of the room, squeezing the space and separating it from the adjacent living room.
Before: The owners felt that the kitchen had too many cabinets that seemed to hang over the center of the room, squeezing the space and separating it from the adjacent living room.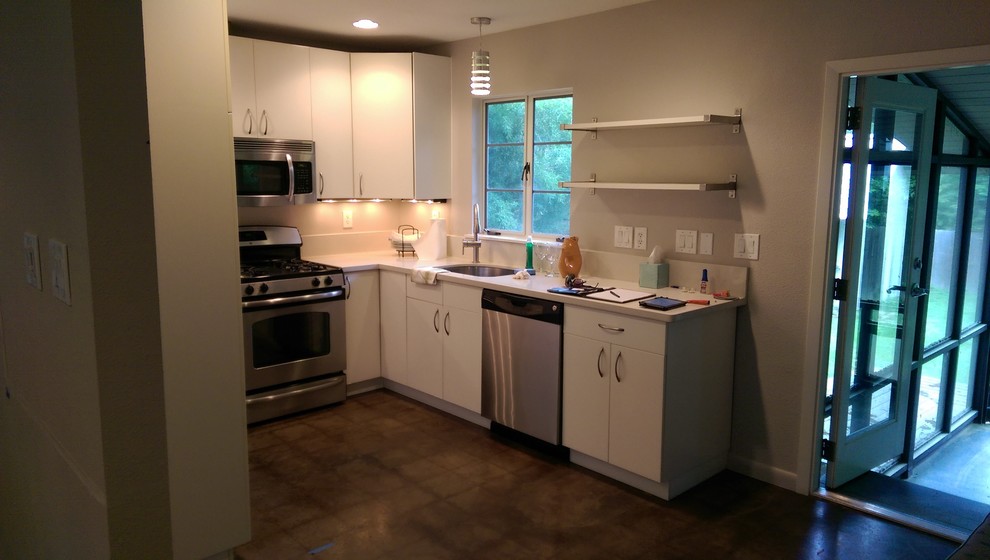 It was decided to remove part of the wall on the left,to make the kitchen feel more open. To save money, Lynaugh did most of the renovation work himself, with the help of his friend Trevor Crane, a carpenter. Additionally, plumbing fixtures were not moved, so the couple did not have to spend money on new plumbing. The refrigerator, whose depth matches the width of the countertop, is one of the key elements that helps save space. The kitchen in Matt and Gloria's previous home was narrow and elongated, so they were accustomed to making do with a small number of cabinets.
It was decided to remove part of the wall on the left,to make the kitchen feel more open. To save money, Lynaugh did most of the renovation work himself, with the help of his friend Trevor Crane, a carpenter. Additionally, plumbing fixtures were not moved, so the couple did not have to spend money on new plumbing. The refrigerator, whose depth matches the width of the countertop, is one of the key elements that helps save space. The kitchen in Matt and Gloria's previous home was narrow and elongated, so they were accustomed to making do with a small number of cabinets.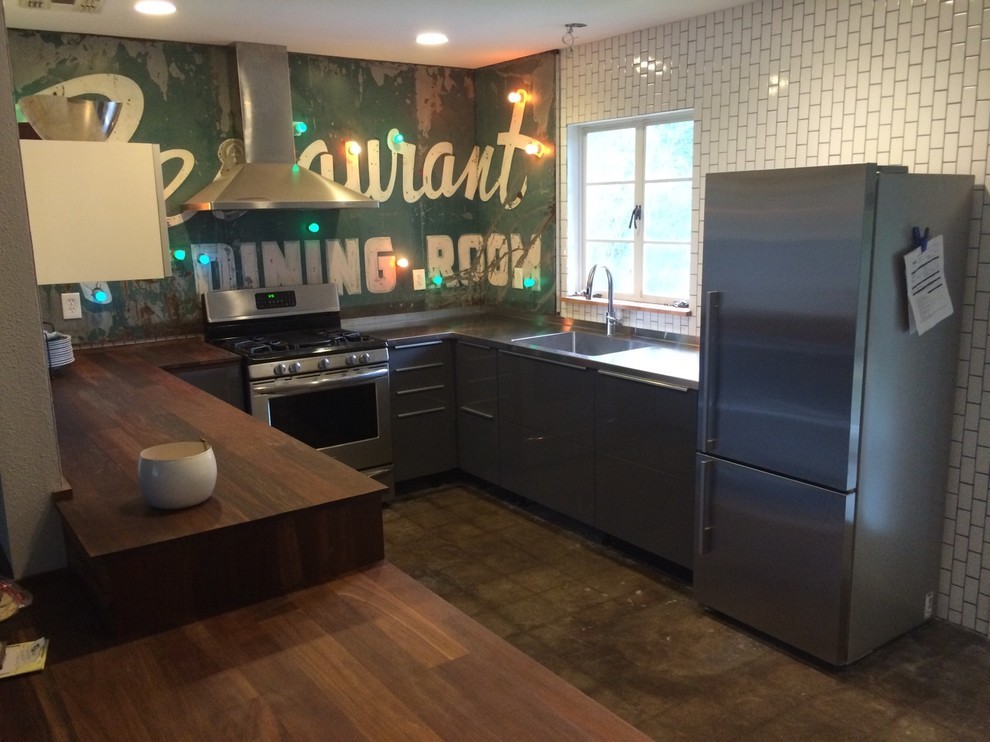 Matt decided to buy relatively inexpensive onesprefabricated units from to afford to spend a significant amount on stainless steel countertops installed in the work area. “They’re low-maintenance, practical and very beautiful, primarily because of their ability to reflect light,” he says. Crane made the countertop for the peninsula using parts of the fence and deck from the couple’s old property. He treated the boards and cut them into 4-inch strips, which he then assembled. The two-tiered peninsula acts as a dining table and countertop in one.
Matt decided to buy relatively inexpensive onesprefabricated units from to afford to spend a significant amount on stainless steel countertops installed in the work area. “They’re low-maintenance, practical and very beautiful, primarily because of their ability to reflect light,” he says. Crane made the countertop for the peninsula using parts of the fence and deck from the couple’s old property. He treated the boards and cut them into 4-inch strips, which he then assembled. The two-tiered peninsula acts as a dining table and countertop in one.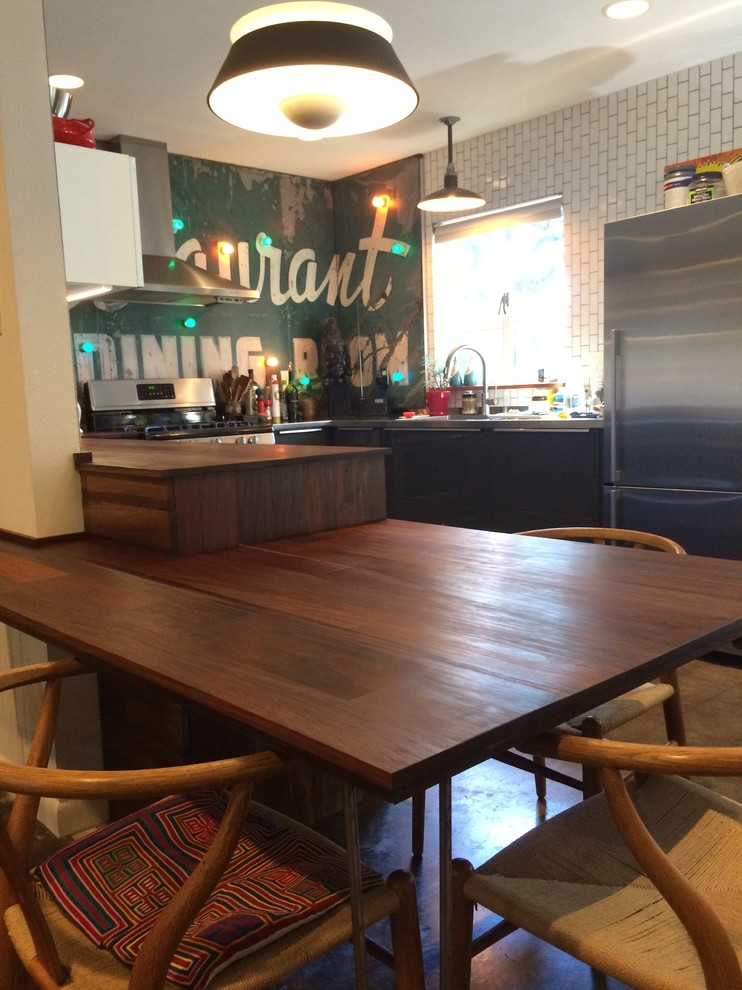 The couple have long been friends with the Austin celebritya designer who specializes in designing neon signs and billboards. One of his personal collection pieces has become a kitchen backsplash in Matt and Gloria’s kitchen. The board’s surface has been coated with an acrylic matte sealant to protect it from rust and paint wear. The couple originally ordered small tiles for the walls, but they were mistakenly delivered the wrong ones. They had to wait for the right ones to arrive, but Matt and Gloria suddenly decided to buy white rectangular subway tiles and lay them vertically. This makes the kitchen ceiling appear higher than it actually is. The pattern on the concrete floor is the imprints of the old tiles that were removed.
The couple have long been friends with the Austin celebritya designer who specializes in designing neon signs and billboards. One of his personal collection pieces has become a kitchen backsplash in Matt and Gloria’s kitchen. The board’s surface has been coated with an acrylic matte sealant to protect it from rust and paint wear. The couple originally ordered small tiles for the walls, but they were mistakenly delivered the wrong ones. They had to wait for the right ones to arrive, but Matt and Gloria suddenly decided to buy white rectangular subway tiles and lay them vertically. This makes the kitchen ceiling appear higher than it actually is. The pattern on the concrete floor is the imprints of the old tiles that were removed.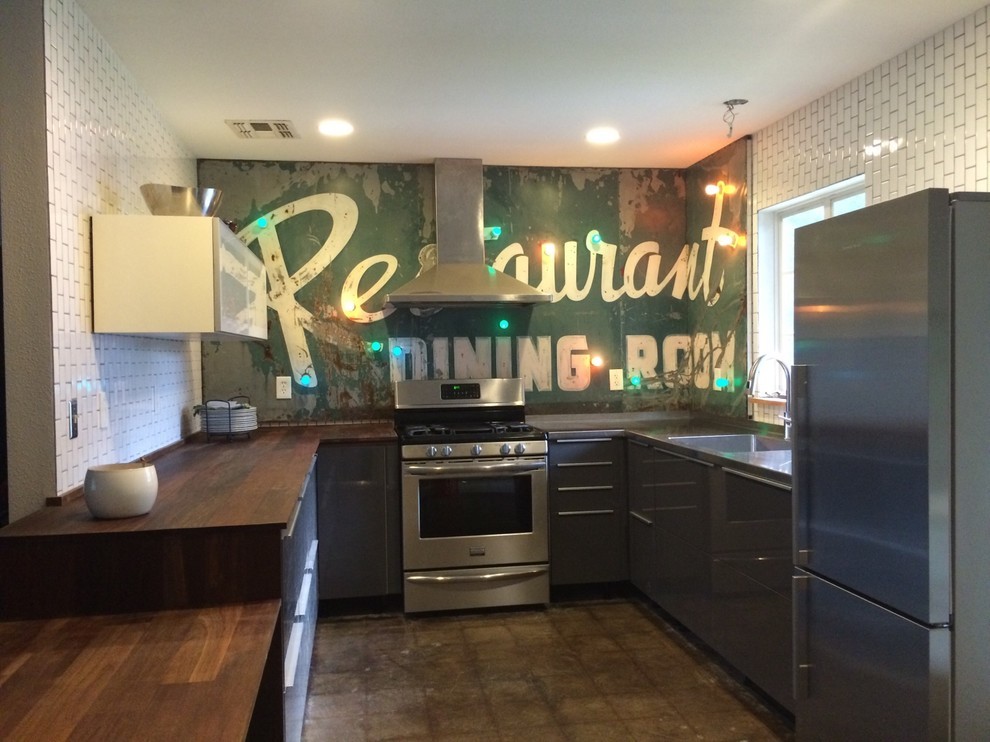 The couple are very proud of what they have achievedcreate a stylish and truly unique kitchen with virtually no outside help and without huge expenses. They believe that the main thing is that the updated interior suits them both, and the extent to which it corresponds to the ideas of functional design does not matter to them. What do you think about this project?
The couple are very proud of what they have achievedcreate a stylish and truly unique kitchen with virtually no outside help and without huge expenses. They believe that the main thing is that the updated interior suits them both, and the extent to which it corresponds to the ideas of functional design does not matter to them. What do you think about this project?
