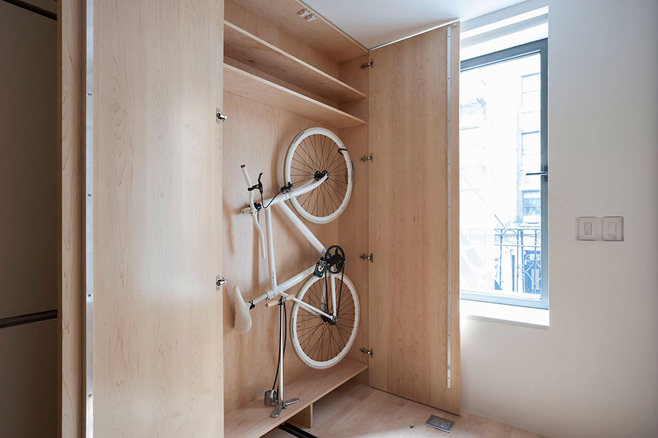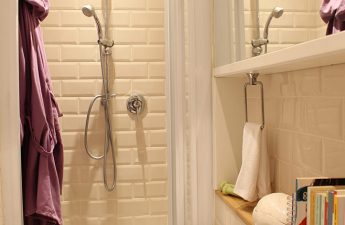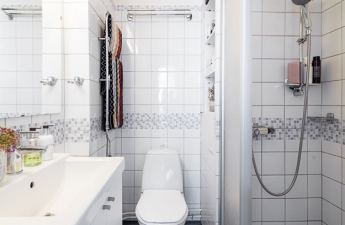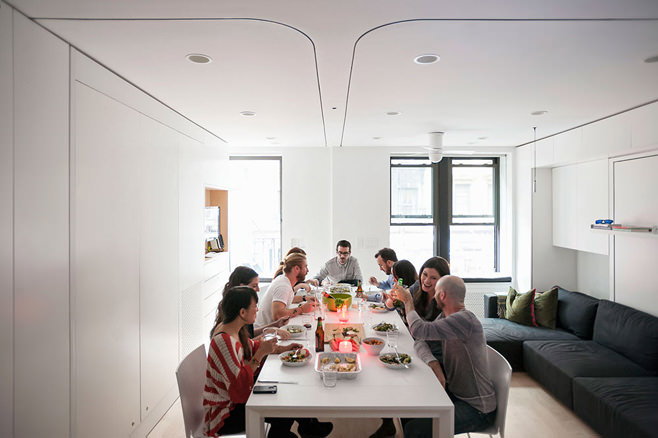 How many things do you think can be placed?in an area of just under 40 square meters? Many people probably think that only a bed, a table and chairs will fit, and there will also be room for wall and floor cabinets. American designers offer their own version of furniture placement. It turns out that when decorating a living space of 39 square meters, it is quite possible to find enough space for gatherings with friends, and a master bedroom, and a guest room. They managed to install a home theater, build a small office in the apartment and place everything that is necessary for comfortable living. As a result of painstaking work, they got a that can satisfy all your needs. And this effect was achieved through the use of a movable wall. Depending on the situation, the room can take on completely different looks.
How many things do you think can be placed?in an area of just under 40 square meters? Many people probably think that only a bed, a table and chairs will fit, and there will also be room for wall and floor cabinets. American designers offer their own version of furniture placement. It turns out that when decorating a living space of 39 square meters, it is quite possible to find enough space for gatherings with friends, and a master bedroom, and a guest room. They managed to install a home theater, build a small office in the apartment and place everything that is necessary for comfortable living. As a result of painstaking work, they got a that can satisfy all your needs. And this effect was achieved through the use of a movable wall. Depending on the situation, the room can take on completely different looks.
Option number 1
The highlight was the moving wall.When required, it can be used to separate spaces from each other. There are spacious cabinets along the entire length of the walls, which provides enough space for storing things. Even the entire furniture set somehow managed to fit into the cabinets. This makes it possible to remove those pieces of furniture that are not currently in use. If you hide all the furniture in cabinets, the room will look large and spacious.
If you hide all the furniture in cabinets, the room will look large and spacious. It would seem that the technique is quite simple, but with itswith the help of which it was possible to organize the space very effectively. The surfaces of all the walls in the apartment are the fronts of cabinets, in which almost everything fits. This gives the feeling of empty space and spaciousness.
It would seem that the technique is quite simple, but with itswith the help of which it was possible to organize the space very effectively. The surfaces of all the walls in the apartment are the fronts of cabinets, in which almost everything fits. This gives the feeling of empty space and spaciousness.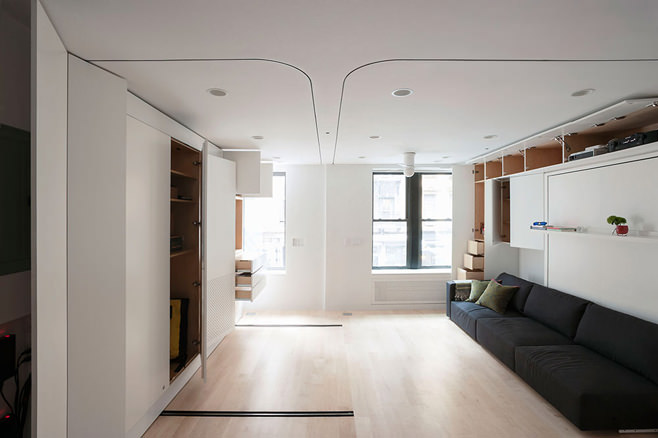 A furniture set that can slide incabinets, easy to disassemble and transform. For example, a large double bed in the assembled state is a facade and a shelf, and once it is unfolded, it becomes a comfortable sleeping place. The shelf has such a design that allows you to leave things in their places during any manipulations.
A furniture set that can slide incabinets, easy to disassemble and transform. For example, a large double bed in the assembled state is a facade and a shelf, and once it is unfolded, it becomes a comfortable sleeping place. The shelf has such a design that allows you to leave things in their places during any manipulations.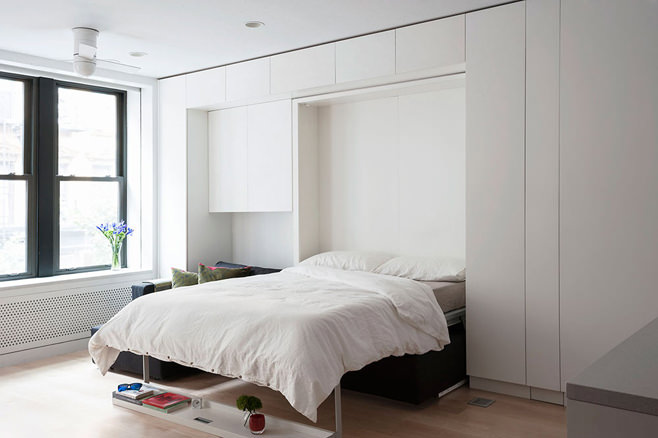 This apartment has several windows.openings, which allows light to freely penetrate into the room. This makes the space seem even brighter and more spacious. There is a small toilet room and a very miniature kitchen.
This apartment has several windows.openings, which allows light to freely penetrate into the room. This makes the space seem even brighter and more spacious. There is a small toilet room and a very miniature kitchen.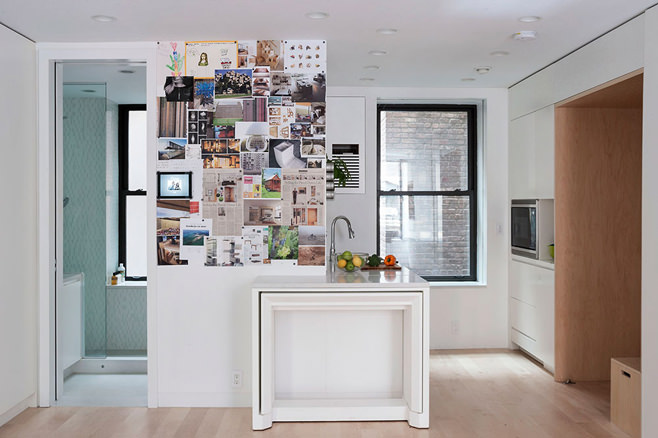
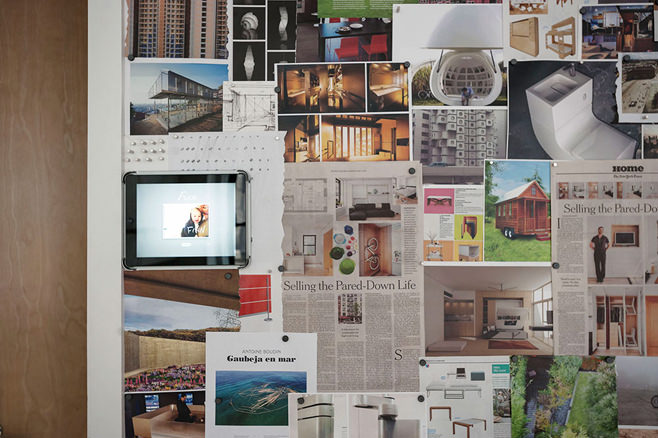
 It all consists of unique solutions.If you remove all the items you need to cook food from your kitchen, it will look like an ordinary white wall facade. Surprisingly, even a small stove for cooking food can disappear from sight and not give away its presence in any way.
It all consists of unique solutions.If you remove all the items you need to cook food from your kitchen, it will look like an ordinary white wall facade. Surprisingly, even a small stove for cooking food can disappear from sight and not give away its presence in any way.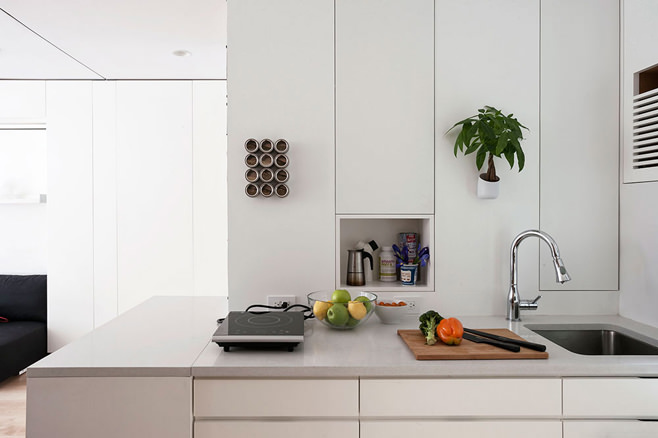
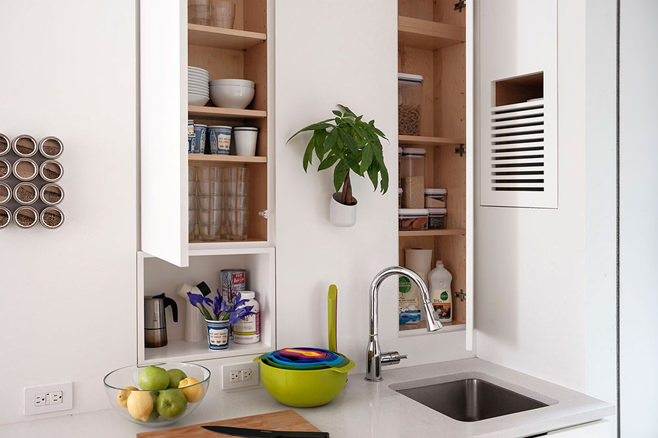 Spacious cabinets are located throughout the kitchen, so there is enough space to store everything you need.
Spacious cabinets are located throughout the kitchen, so there is enough space to store everything you need.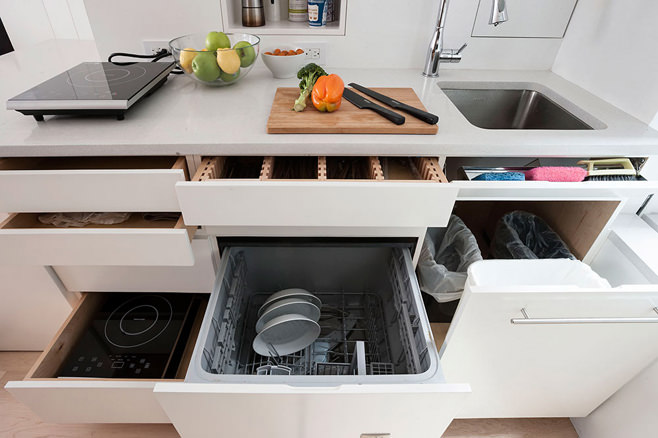
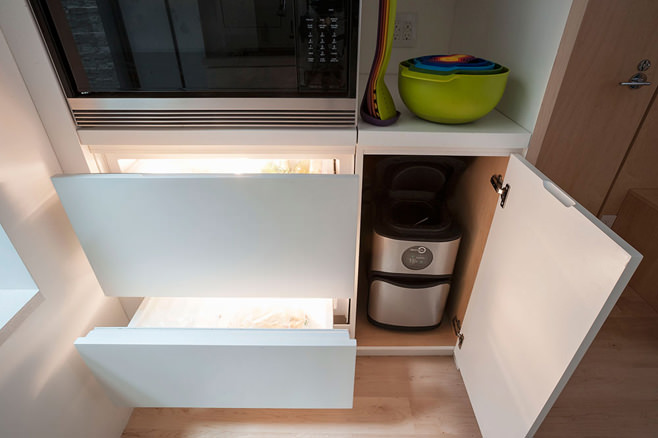 In front of the kitchen there is an entrance door, on both sides of which the kitchen functionality is continued.
In front of the kitchen there is an entrance door, on both sides of which the kitchen functionality is continued.
Option number 2
If guests come, the apartment can be transformed into a large dining room.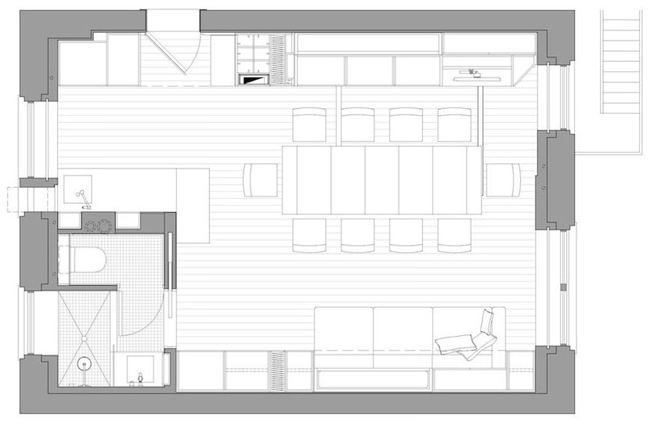 The assembled table is hidden under the tabletop.
The assembled table is hidden under the tabletop.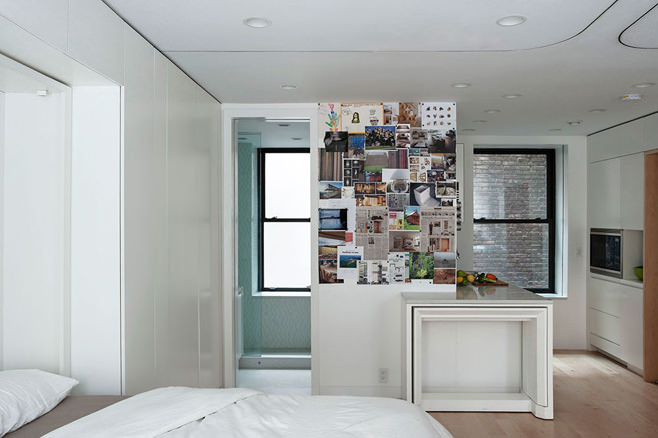
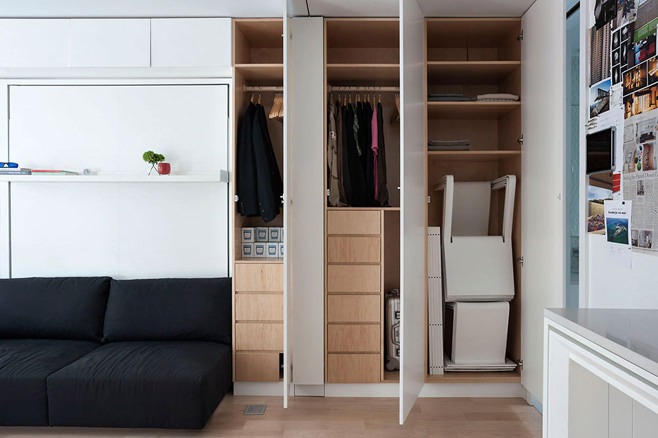 Depending on the number of your guests, the table can be extended to different lengths.
Depending on the number of your guests, the table can be extended to different lengths.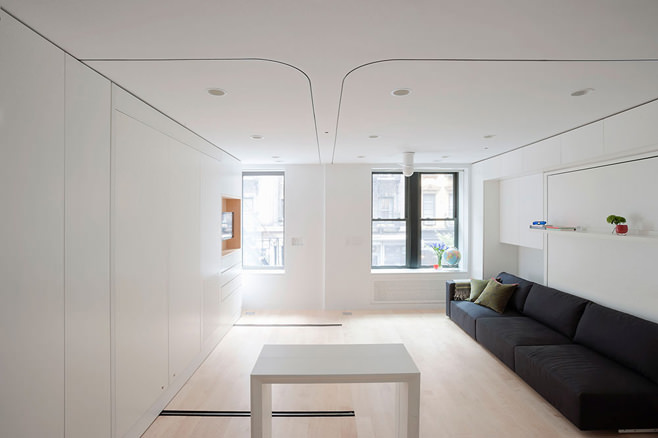
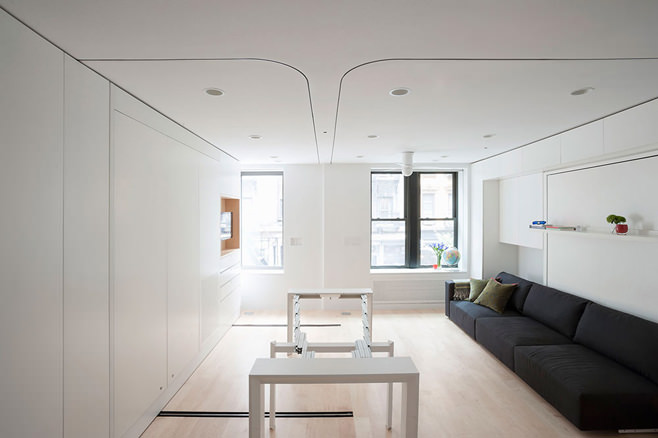
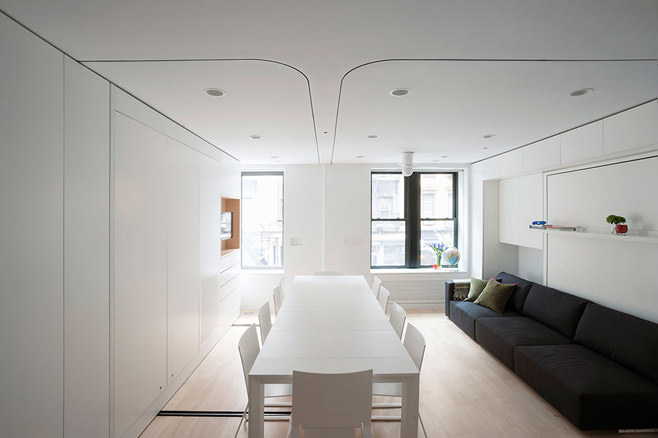
Option number 3
How can you provide overnight accommodation for your overstaying friends?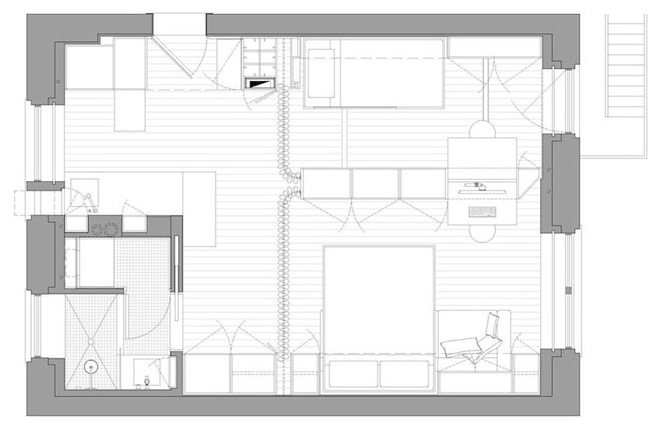 The wall easily slides aside and a two-story sleeping area appears before your eyes. Curtains easily divide the space and the zones become isolated from each other.
The wall easily slides aside and a two-story sleeping area appears before your eyes. Curtains easily divide the space and the zones become isolated from each other.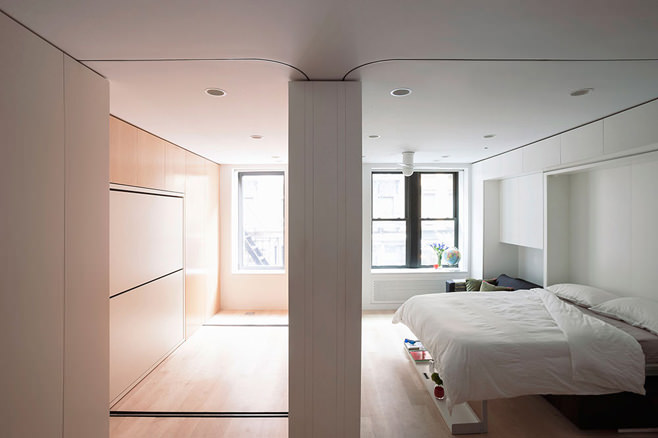
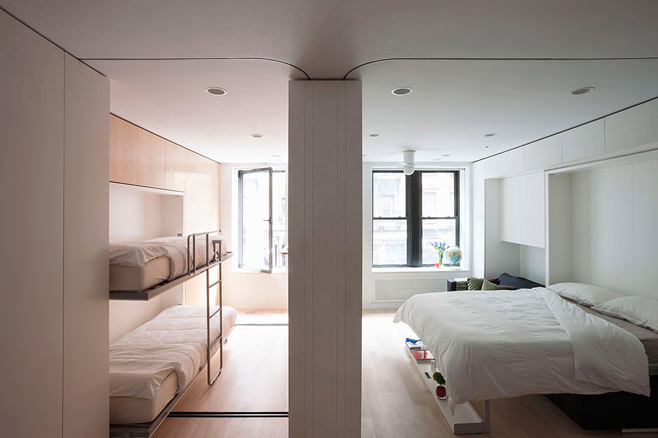
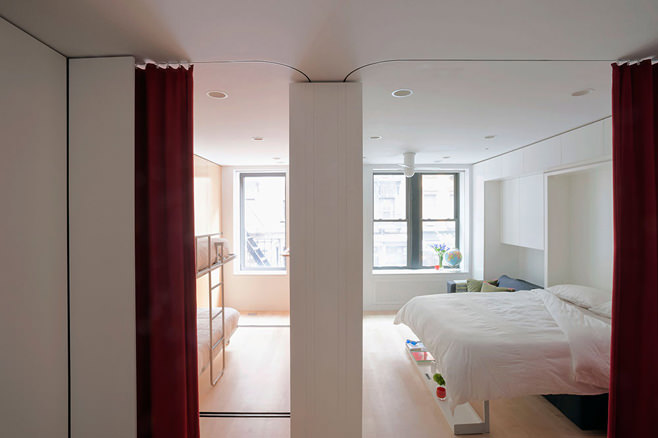 There is a TV screen on the retractable wall.
There is a TV screen on the retractable wall.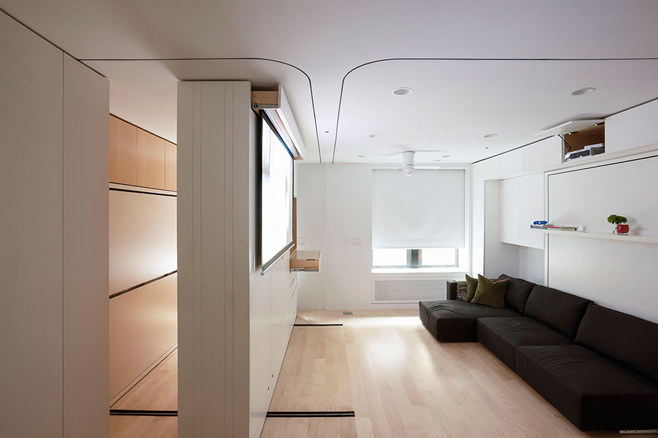
Option number 4
A wonderful miniature home office. There are work areas on both sides of the wall. If you need to work, you just need to assemble the bed and there will be a place to work at the computer.
There are work areas on both sides of the wall. If you need to work, you just need to assemble the bed and there will be a place to work at the computer.

