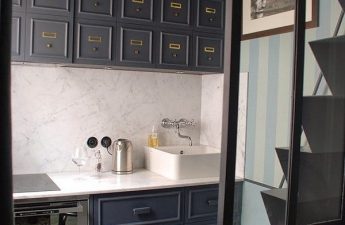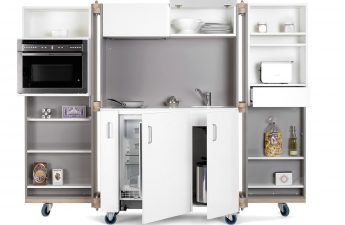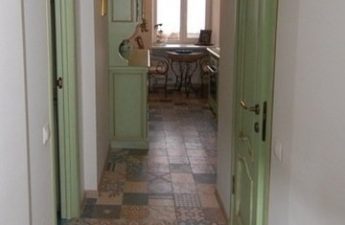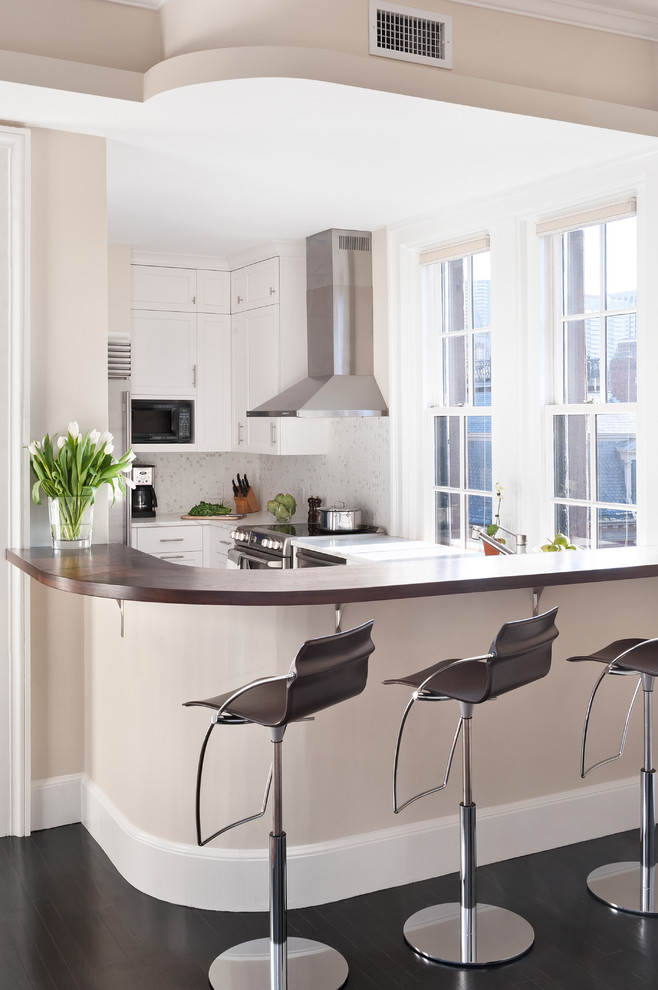 Modern kitchen at the entrance to the apartment VoIn many apartments, the kitchen, living room, and dining room share a single, enclosed space. This means that they must fit together and form a cohesive image. We would like to introduce you to a unique kitchen that occupies part of the foyer of an apartment located in one of the Boston condominiums. With this in mind, the owners of the apartment decided to update its interior to make it warmer and more welcoming. Designer Emily Pinney was able to increase the area of work surfaces and storage areas, giving the space elegance and gloss. She moved the bar counter to the adjoining room, creating conditions for organizing the storage system.
Modern kitchen at the entrance to the apartment VoIn many apartments, the kitchen, living room, and dining room share a single, enclosed space. This means that they must fit together and form a cohesive image. We would like to introduce you to a unique kitchen that occupies part of the foyer of an apartment located in one of the Boston condominiums. With this in mind, the owners of the apartment decided to update its interior to make it warmer and more welcoming. Designer Emily Pinney was able to increase the area of work surfaces and storage areas, giving the space elegance and gloss. She moved the bar counter to the adjoining room, creating conditions for organizing the storage system.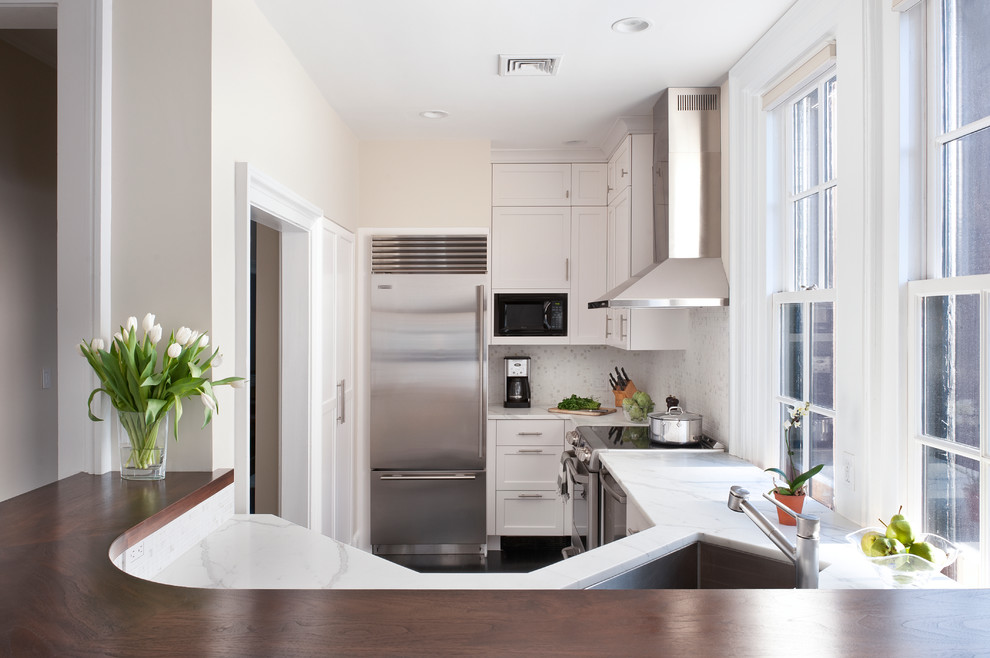 Wall cabinets up to the ceiling allowmake the most of the vertical space. The white color prevents the appearance of a heavy impression. Pinney deliberately did not include decorative lighting in the design, limiting herself to built-in fixtures. The Calcutta marble countertops go well with the mosaic tiles that cover the walls of the work area. The whiteness of the decor is broken up by stainless steel elements - kitchen equipment, faucet and cabinet handles. Duplicating the finishing components allowed for a soft transition between the kitchen and the rest of the interior.
Wall cabinets up to the ceiling allowmake the most of the vertical space. The white color prevents the appearance of a heavy impression. Pinney deliberately did not include decorative lighting in the design, limiting herself to built-in fixtures. The Calcutta marble countertops go well with the mosaic tiles that cover the walls of the work area. The whiteness of the decor is broken up by stainless steel elements - kitchen equipment, faucet and cabinet handles. Duplicating the finishing components allowed for a soft transition between the kitchen and the rest of the interior.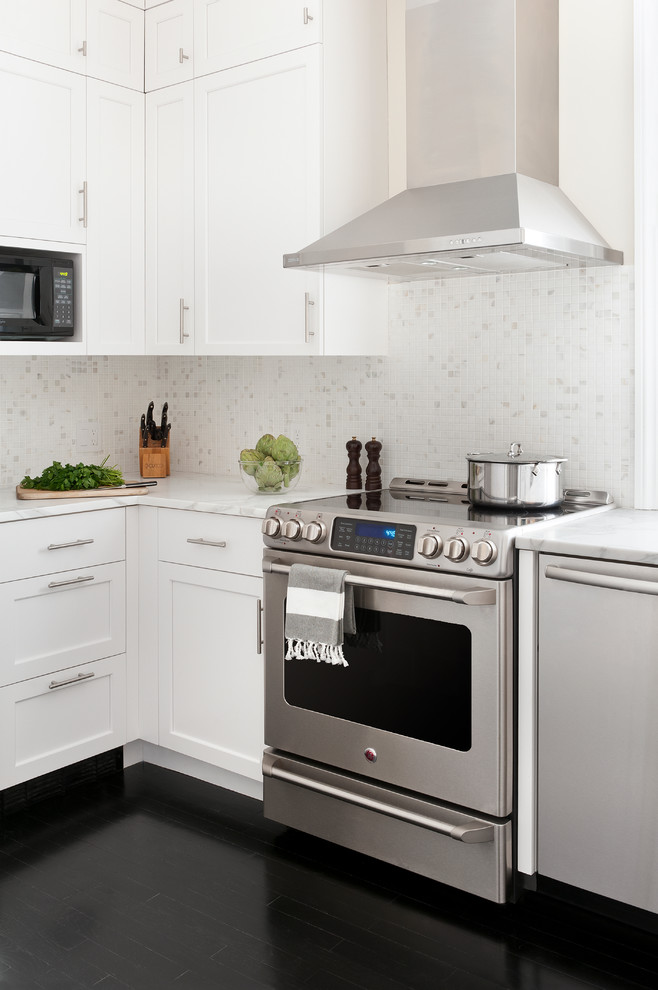 The apartment is located in the historical partcity, so Pinney was especially sensitive to preserving elements of the home's exterior. The bottom edges of the windows are below the countertops, which the designer fitted with hidden caps to prevent items from falling into the resulting gaps.
The apartment is located in the historical partcity, so Pinney was especially sensitive to preserving elements of the home's exterior. The bottom edges of the windows are below the countertops, which the designer fitted with hidden caps to prevent items from falling into the resulting gaps.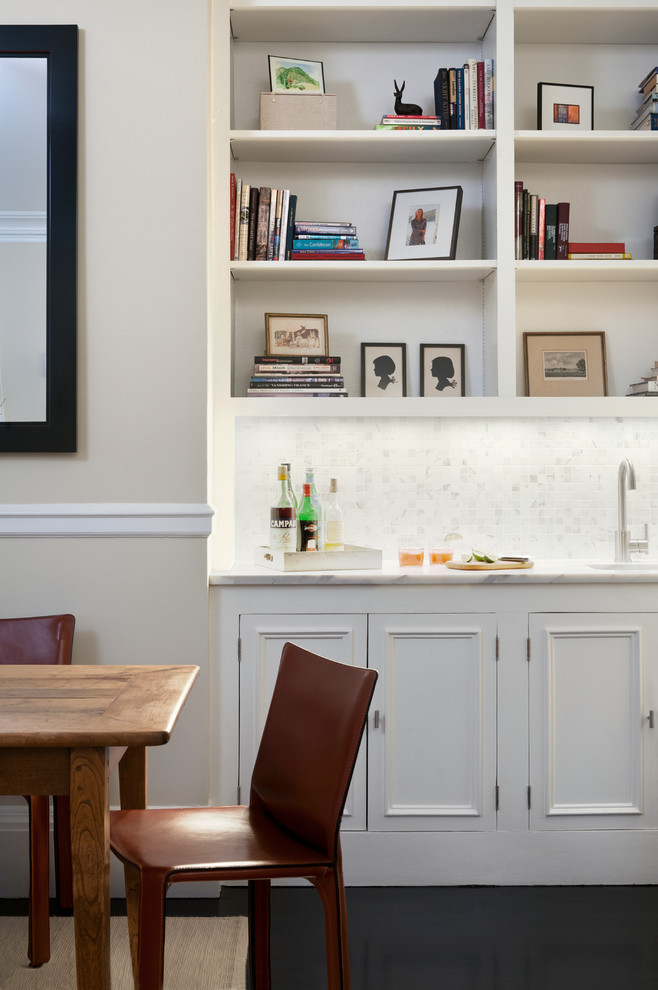 Pinney's design was the perfect solution to this unusual situation. Situated away from the living area, the kitchen became a full-fledged component of the interior as a whole.
Pinney's design was the perfect solution to this unusual situation. Situated away from the living area, the kitchen became a full-fledged component of the interior as a whole.
Kitchen at the entrance to the apartment from Emily Pinney

