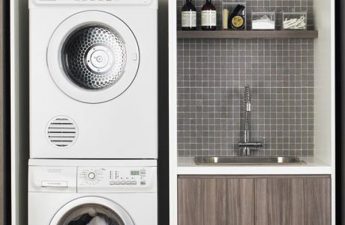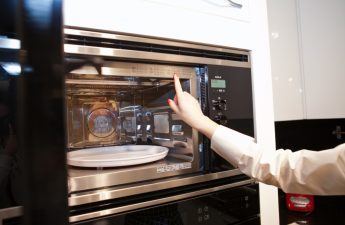At first glance, this is an idea for the strong-willed.housewives — what if you give up the upper cabinets in the kitchen? Unusual, unusual and not so impractical considering modern storage solutions. Read about the pros and cons of giving up the “upper level” in our article At first, it’s hard to even get used to this idea. How can you voluntarily lose almost half the storage space in the kitchen, where there are so many necessary things? But the advantages are becoming more and more obvious — lightness and airiness in the interior, lots of light and free space, the ability to decorate the walls open to the view as you wish, and so on. Kitchens “without a top” are not just a way to exercise your willpower by giving up everything unnecessary. What should you consider? You need enough space If the area of the room is less than 6-7 meters, then you will have to lead a rather ascetic lifestyle without upper cabinets. However, if a couple of pots and pans are enough for you, then why not. In an open space, for example, in a kitchen combined with a living room and dining room, you can already do quite a bit of work. By the way, you can refuse cabinets only in that part of the room that is adjacent to the windows, thus maximizing the amount of air and light in the room. And by the opposite wall, column cabinets up to the ceiling can stand quite well.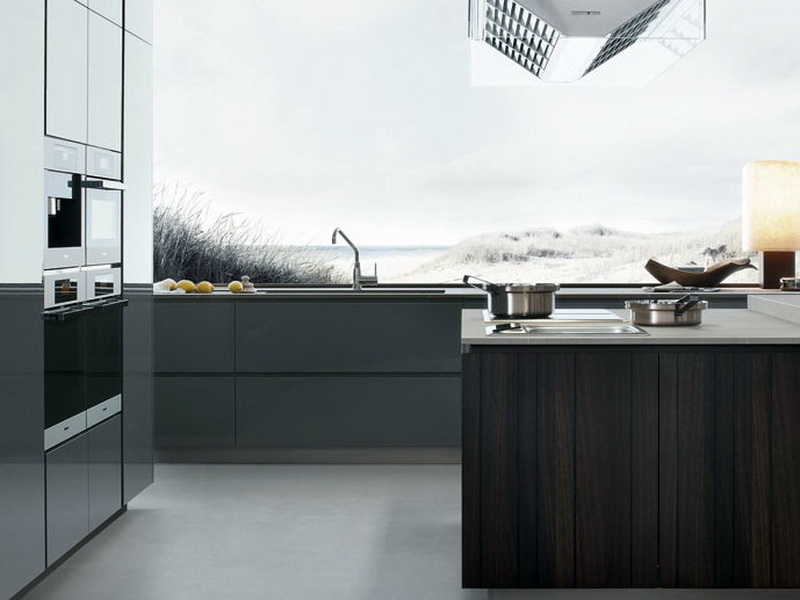 Kitchen Artex by Varenna factory, showroom "Kitchen interiors"
Kitchen Artex by Varenna factory, showroom "Kitchen interiors" It is important to brightly decorate open walls. That is whatpreviously covered by cabinets, now in plain sight. It is necessary to think through not only the kitchen apron, but also the decoration of the entire wall. Bright wallpaper or ceramic tiles? Neutral colors or eccentric decorations? Perhaps it is worth arranging small open shelves here to display a collection of souvenirs - it is up to you to decide. Irina Zaitseva, interior designer: - Refusal of upper cabinets makes the kitchen airy and bright. This is an unusual option, a kind of departure from tradition, but a very interesting way to add lightness to the room. Young people now have much less utensils than their parents and grandmothers, many are accustomed to eating mainly ready-made food, so the issue of a lack of storage space is quite solvable. And the freed walls can be decorated with plates, posters, open modular shelves with interesting decor.
It is important to brightly decorate open walls. That is whatpreviously covered by cabinets, now in plain sight. It is necessary to think through not only the kitchen apron, but also the decoration of the entire wall. Bright wallpaper or ceramic tiles? Neutral colors or eccentric decorations? Perhaps it is worth arranging small open shelves here to display a collection of souvenirs - it is up to you to decide. Irina Zaitseva, interior designer: - Refusal of upper cabinets makes the kitchen airy and bright. This is an unusual option, a kind of departure from tradition, but a very interesting way to add lightness to the room. Young people now have much less utensils than their parents and grandmothers, many are accustomed to eating mainly ready-made food, so the issue of a lack of storage space is quite solvable. And the freed walls can be decorated with plates, posters, open modular shelves with interesting decor.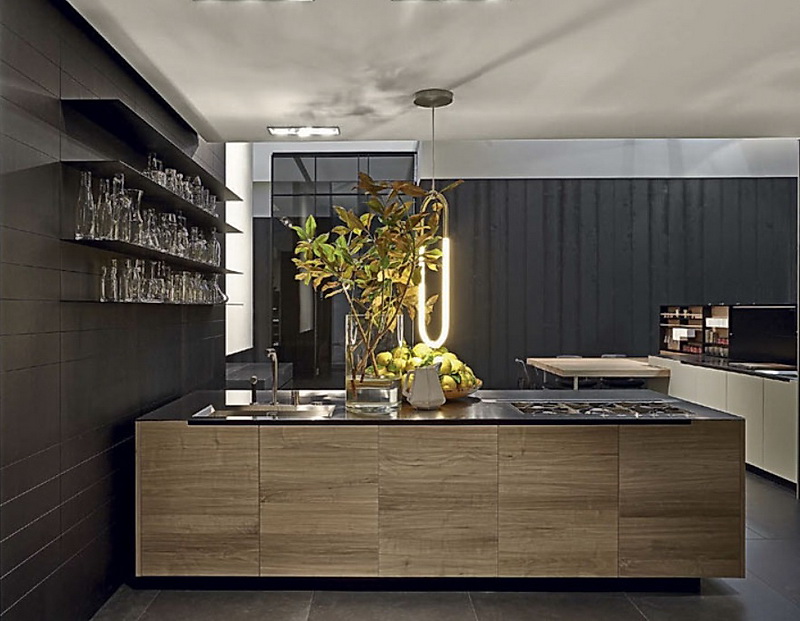 Kitchen Phoenix by Varenna factory, showroom “Kitchen interiors”
Kitchen Phoenix by Varenna factory, showroom “Kitchen interiors” Provide storage space for Lostuseful space on the upper tier, think about how and with what to compensate for it? An extensive approach - add column cabinets, organize a pantry in the hallway, hanging systems for small items, recesses for boxes and jars built into the countertop, trays and containers for cutlery. Solutions typical for will come to your aid: pull-out and unfolding shelves, corner cabinets, vertical drawers. An intensive method - rethinking everyday life and giving up everything unnecessary. Why do you need a lot of plates for everyone, three will do. Household utensils are necessary for cooking enthusiasts, and not for those who only heat up pizza and fry an omelet. Throw away everything you haven’t used for years, and you will see how little space you actually need.
Provide storage space for Lostuseful space on the upper tier, think about how and with what to compensate for it? An extensive approach - add column cabinets, organize a pantry in the hallway, hanging systems for small items, recesses for boxes and jars built into the countertop, trays and containers for cutlery. Solutions typical for will come to your aid: pull-out and unfolding shelves, corner cabinets, vertical drawers. An intensive method - rethinking everyday life and giving up everything unnecessary. Why do you need a lot of plates for everyone, three will do. Household utensils are necessary for cooking enthusiasts, and not for those who only heat up pizza and fry an omelet. Throw away everything you haven’t used for years, and you will see how little space you actually need.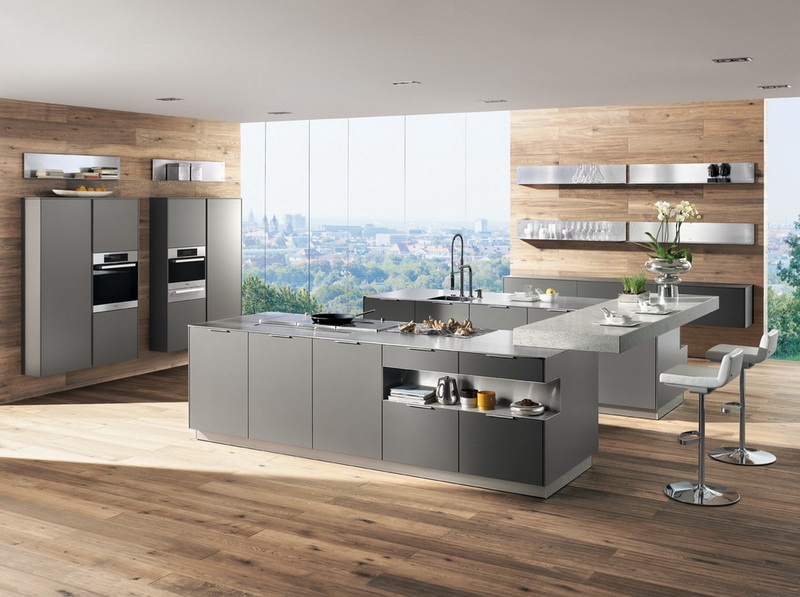 Kitchen Vulkano by Intuo factory, showroom "Kitchen interiors"
Kitchen Vulkano by Intuo factory, showroom "Kitchen interiors" Kitchen island - extra space Ifsquare meters, be sure to install a kitchen island. This is both additional work space and an opportunity to build in shelves and organize a dining area. When the upper half of the space is free, being in the center of the room, dining or relaxing at the bar, you will feel the space and lightness to the fullest. The island will unite the design, act as a connecting element, but not in the vertical, but in the horizontal plane.
Kitchen island - extra space Ifsquare meters, be sure to install a kitchen island. This is both additional work space and an opportunity to build in shelves and organize a dining area. When the upper half of the space is free, being in the center of the room, dining or relaxing at the bar, you will feel the space and lightness to the fullest. The island will unite the design, act as a connecting element, but not in the vertical, but in the horizontal plane.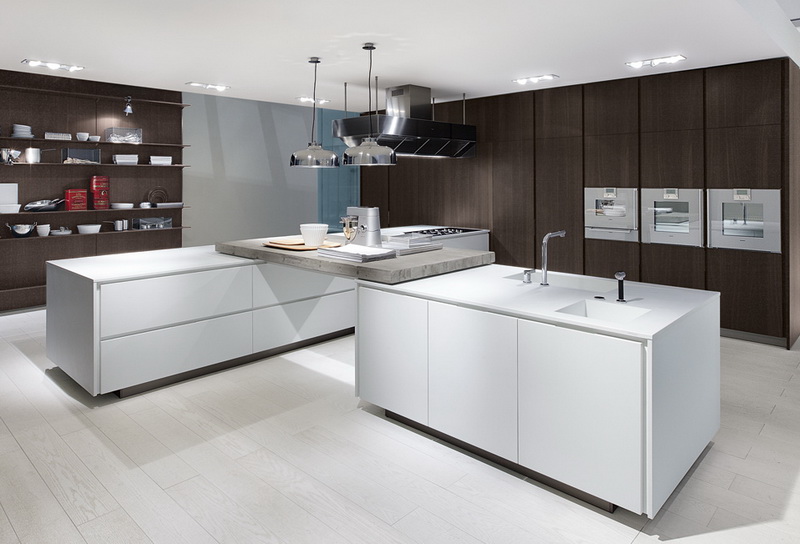 Matrix kitchen by Varenna factory, showroom “Kitchen interiors”
Matrix kitchen by Varenna factory, showroom “Kitchen interiors”
 You'll have to bend over more often. Everything you need is now— at the bottom. The load on the muscles of the legs and back will increase, so try to make everything else as convenient as possible. All passages are wide enough. Nothing too heavy, doors are easy to open. A sink with a shower faucet, which allows less splashing of water, and will reduce the amount of cleaning, by the way. Let everything in the kitchen be thought out, so you will not make a single unnecessary movement. Inna Raskina, interior designer: — To make a beautiful, convenient, and most importantly — “delicious” kitchen project, you need to transform into its “hostess” for a while. But what should I, a designer, do if I am designing a kitchen in a house that is still waiting for it? The romantic housewife in me does not want a "kitchen-kitchen" as we are used to seeing it, but sees some kind of airy, bright space, conducive to both comfortable cooking and a pleasant pastime, both alone and with family and friends, always! She does not want to overload the work area, where the stove and sink are located, with heavy and oppressive furniture. And now she has a whole wall for space for imagination and decor. She raises the "apron" to the ceiling, decorating it with light-colored ceramics or just glass, decorating the work area with low pendant lamps. The glossy surface will reflect the lighting, which will make the kitchen interior visually even more spacious and brighter. And on the freed wall, she will make a beautiful composition of shelves for storing dishes for constant use, rails for kitchen utensils, posters under glass, clocks and funny metal signs with cute inscriptions. How can you refuse such beauty? Especially if there are also utility rooms where you can organize a storage room... facebook.com/inna.raskina.3
You'll have to bend over more often. Everything you need is now— at the bottom. The load on the muscles of the legs and back will increase, so try to make everything else as convenient as possible. All passages are wide enough. Nothing too heavy, doors are easy to open. A sink with a shower faucet, which allows less splashing of water, and will reduce the amount of cleaning, by the way. Let everything in the kitchen be thought out, so you will not make a single unnecessary movement. Inna Raskina, interior designer: — To make a beautiful, convenient, and most importantly — “delicious” kitchen project, you need to transform into its “hostess” for a while. But what should I, a designer, do if I am designing a kitchen in a house that is still waiting for it? The romantic housewife in me does not want a "kitchen-kitchen" as we are used to seeing it, but sees some kind of airy, bright space, conducive to both comfortable cooking and a pleasant pastime, both alone and with family and friends, always! She does not want to overload the work area, where the stove and sink are located, with heavy and oppressive furniture. And now she has a whole wall for space for imagination and decor. She raises the "apron" to the ceiling, decorating it with light-colored ceramics or just glass, decorating the work area with low pendant lamps. The glossy surface will reflect the lighting, which will make the kitchen interior visually even more spacious and brighter. And on the freed wall, she will make a beautiful composition of shelves for storing dishes for constant use, rails for kitchen utensils, posters under glass, clocks and funny metal signs with cute inscriptions. How can you refuse such beauty? Especially if there are also utility rooms where you can organize a storage room... facebook.com/inna.raskina.3


Kitchen without closets: advantages and disadvantages


