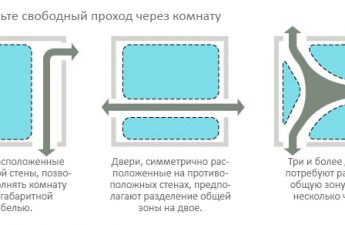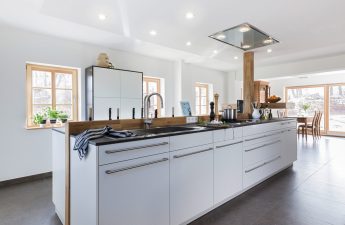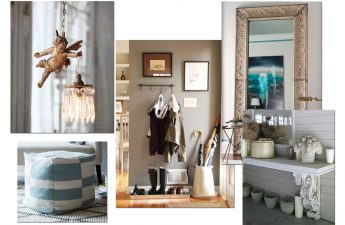How to organize the bathroom space,if its dimensions are so small that even standard attributes do not fit in it? In our article, you will find typical bathrooms of different sizes and options for their layout using the most modern solutions. It is necessary to approach the layout of the bathroom wisely, since after the renovation there will be no way to change or redo anything. Thus, it is necessary not only to think about where the sink and toilet will be located and to what extent your plans can be interfered with by the housing wiring of communications, but also how many people will live in the apartment in the future. It is especially important in small rooms that no one feels discomfort when in the bathroom or when wanting to get there. That is why we decided to take ten different layouts of bathrooms in apartment buildings to clearly show how the main equipment can be arranged. Sink, shower, toilet, bathtub, bidet - in an area of 4 square meters, it is really possible to place all these elements so that there is still a lot of free space left. The bathroom should be comfortable, modern and functional! Option 1 Let's start with an option where a bathroom with an area of 3.99 square meters is divided into two rooms - the bathroom itself and the toilet. The small size of the room suggests the compactness of any equipment located in it. The ideal option for this type of room is one in which the toilet cistern is hidden in the wall. And the Swiss company has the most aesthetic and reliable solution - a kit for installing a suspended toilet. The new product is called Plattenbau (from German - panel construction). Since the toilet literally hangs, it is very easy to wash the floor under it, communications are not visible - only a button on the wall, and the structure itself can easily withstand a weight of up to 400 kg. Option 2 Layout with a common areaA 4 square meter room allows you to fit the bare necessities and equip a shower area behind a glass partition. Each of the elements can be mounted on a special installation located behind the wall. Less occupied space means more freedom of movement, which even allows you to make a door that opens inward. According to SNiP rules, this cannot be done, but situations can be different, especially if the apartment, in addition to a small bathroom, also has a very narrow corridor. Advice for such a layout: install a door leaf opening limiter so as not to break the glass partition behind it.
Option 2 Layout with a common areaA 4 square meter room allows you to fit the bare necessities and equip a shower area behind a glass partition. Each of the elements can be mounted on a special installation located behind the wall. Less occupied space means more freedom of movement, which even allows you to make a door that opens inward. According to SNiP rules, this cannot be done, but situations can be different, especially if the apartment, in addition to a small bathroom, also has a very narrow corridor. Advice for such a layout: install a door leaf opening limiter so as not to break the glass partition behind it. Option 3 If we turn again to the norms andrules, the distance between the bidet and the toilet should be at least a quarter of a meter. To make the approach to the bathtub or shower stall as free as possible, it is necessary to leave 0.7-1.2 meters of space. Under the washbasin, especially if it is wall-mounted, you can install a cabinet for storing accessories or a shelf for clean towels. Using various installation kits will provide additional space for placing, for example, a washing machine.
Option 3 If we turn again to the norms andrules, the distance between the bidet and the toilet should be at least a quarter of a meter. To make the approach to the bathtub or shower stall as free as possible, it is necessary to leave 0.7-1.2 meters of space. Under the washbasin, especially if it is wall-mounted, you can install a cabinet for storing accessories or a shelf for clean towels. Using various installation kits will provide additional space for placing, for example, a washing machine. Option 4 In narrow bathrooms it is worth it at allgive up the bathtub in favor of a cheap corner or cabin. But if you really want to lie in the foam, then it is best to place the bathtub along the long wall, and next to it - parallel - a sink. The optimal distance to the toilet, according to SNiP, should be about 0.6 meters, with a mandatory "allowance" of 0.25 meters on each side. There must be an approach to the sink for washing, and for convenience, 0.7 meters of free space should be left in front of it.
Option 4 In narrow bathrooms it is worth it at allgive up the bathtub in favor of a cheap corner or cabin. But if you really want to lie in the foam, then it is best to place the bathtub along the long wall, and next to it - parallel - a sink. The optimal distance to the toilet, according to SNiP, should be about 0.6 meters, with a mandatory "allowance" of 0.25 meters on each side. There must be an approach to the sink for washing, and for convenience, 0.7 meters of free space should be left in front of it. Option 5 Minimum space for a shower - 0.9 x0.9 meters, so if there is an opportunity to make a corner using the ledge in which the communications are laid, then it is necessary to use it. Mounting elements of the Geberit company are able to fit into the smallest space. Inside the shower corner, on any of the side walls, you can organize small niches for storing cosmetics, shampoos, washcloths and other small items. And the mixers are necessarily mounted in the wall.
Option 5 Minimum space for a shower - 0.9 x0.9 meters, so if there is an opportunity to make a corner using the ledge in which the communications are laid, then it is necessary to use it. Mounting elements of the Geberit company are able to fit into the smallest space. Inside the shower corner, on any of the side walls, you can organize small niches for storing cosmetics, shampoos, washcloths and other small items. And the mixers are necessarily mounted in the wall. Option 6 In a situation where the shower areaseparated from the rest only by glass, the tray is made at the same level as the floor. All drained water goes into the built-in drain so that a global flood does not start in the room. It is better to buy a transparent partition, not a matte one, so that the space does not visually decrease. After all, in a bathroom with an area of 3 square meters, every millimeter counts.
Option 6 In a situation where the shower areaseparated from the rest only by glass, the tray is made at the same level as the floor. All drained water goes into the built-in drain so that a global flood does not start in the room. It is better to buy a transparent partition, not a matte one, so that the space does not visually decrease. After all, in a bathroom with an area of 3 square meters, every millimeter counts. Option 7 This layout is also common,when the bathtub is located along one wall, and everything else is opposite it. The advantage of this arrangement is that the toilet is not at all conspicuous when entering the room. And where the bidet is, you can make two sinks so that in the morning you can brush your teeth, shave or do your beauty routine together with your other half. Or with the children.
Option 7 This layout is also common,when the bathtub is located along one wall, and everything else is opposite it. The advantage of this arrangement is that the toilet is not at all conspicuous when entering the room. And where the bidet is, you can make two sinks so that in the morning you can brush your teeth, shave or do your beauty routine together with your other half. Or with the children. Option 8 In the bathroom the most beautifulThe washbasin is a generally accepted piece of furniture and plumbing. And if it is visible from the entrance, along with the obligatory mirror, this will have a positive effect on the first impression of the room. The scheme under consideration under number 8 uses all the same installations from the company - for the washbasin, for the toilet and for the shower cabin. Several more items can easily fit into this layout: a bidet, or a washing machine, or a small cabinet, or even a changing table.
Option 8 In the bathroom the most beautifulThe washbasin is a generally accepted piece of furniture and plumbing. And if it is visible from the entrance, along with the obligatory mirror, this will have a positive effect on the first impression of the room. The scheme under consideration under number 8 uses all the same installations from the company - for the washbasin, for the toilet and for the shower cabin. Several more items can easily fit into this layout: a bidet, or a washing machine, or a small cabinet, or even a changing table. Option 9 In general, any mirror in the bathroomthe room will visually expand the space. Or become an accent of the room design due to its color, size or shape. Do not forget about heated towel rails - with this layout, their place is along the right wall.
Option 9 In general, any mirror in the bathroomthe room will visually expand the space. Or become an accent of the room design due to its color, size or shape. Do not forget about heated towel rails - with this layout, their place is along the right wall. Option 10 And you can also go directly opposite the entranceFor example, lay out a tile panel if the wall is not occupied by anything. It will immediately catch the eye. And if you look at this layout directly, you will find a small drawback - there is little space at the beginning. Due to the proximity of the entrance and shower corner, the space around the sink is very limited (especially on the right side). In the case of such a room, it is better to use scheme 9. Or the very first one - the one with a separate layout.
Option 10 And you can also go directly opposite the entranceFor example, lay out a tile panel if the wall is not occupied by anything. It will immediately catch the eye. And if you look at this layout directly, you will find a small drawback - there is little space at the beginning. Due to the proximity of the entrance and shower corner, the space around the sink is very limited (especially on the right side). In the case of such a room, it is better to use scheme 9. Or the very first one - the one with a separate layout.
Planning a small bathroom - 10 interesting options



