The spaciousness of a room is a concept in many wayssubjective, and proven architectural tools will help to create the impression of a vast space. What are these tools and how best to combine them - we will tell in our article, analyzing the techniques using the example of a cozy small house. The renovation and reconstruction of a house is equally determined by both the wishes of the customer and the objective shortcomings of the original building. As a rule, the older the building, the less it is adapted to modern life. At the same time, an age of more than 100 years already makes it a historical heritage - and in addition to a lot of alterations, new owners are faced with additional, quite specific standards and restrictions. The optimal solution in the case of a major reconstruction of a historical monument can be the preservation of the external façade, which is valuable for the overall ensemble of the street. Now, looking at the traditional façade of the house of Kylie Brammie and George Kyprianou in the Victorian style, you would never guess what is really hidden behind it. In 1999, physiotherapist Brammie and entrepreneur Kyprianou bought a house in Adelaide that they were immediately drawn to, with its location on the edge of the city, close to parkland. Its downsides included a tiny kitchen, dark living spaces and an awkwardly placed toilet, just a metre from the dining table. Bringing in both an architect and a designer to renovate and create a two-storey extension allowed the clients to open up the interior to the outside, transforming the private part of the house into an incredibly airy and light-filled space. Brammie and Kyprianou only lightly touched the street-facing façade, which dates back to 1880, made of brick and sandstone with galvanised iron ornamentation. The new owners were careful to preserve the house’s original features, such as the original chimney stack.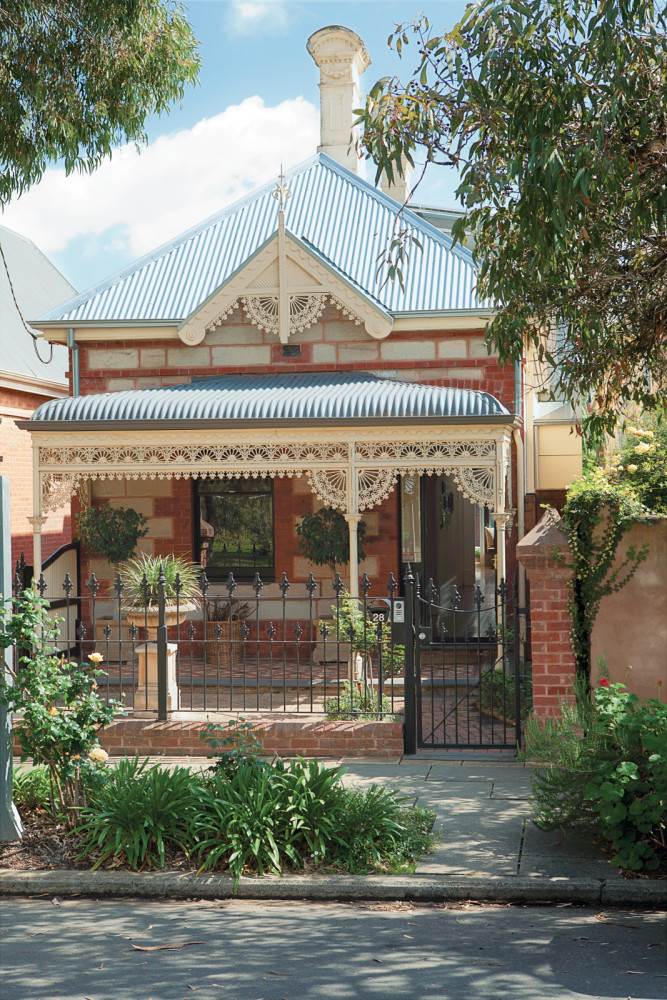 Cyprian:“The longer you live somewhere, the more you learn about the character and potential of the place. We lived here for a few years before starting our renovation, which helped us understand what we really wanted. The back of the house was originally very dark and the space just didn’t work for what it was supposed to. We love having friends over and family meals, but the tiny galley kitchen was only big enough for two people to walk sideways past each other. There was also only one bathroom, next to the dining table, which was a bit awkward, especially when we had guests. We decided to open up the whole back of the house to the north, which here in Australia provides great sunlight throughout the day. The solution was a big, tall glass structure to let in as much light and warmth as possible. We approached Phil Harris of Troppo Architects around 2005, but they were too busy to take on the job on our modest budget. A couple of years later, we were staying at a Troppo-designed eco-resort in Broome, which had all the qualities we liked – sustainability, space, light and air. So Kylie contacted Phil again, and this time he agreed to come and meet us. We hit it off straight away. Unlike other architects who came with a ready-made set of ideas, Phil asked us what we wanted first. He came back with a little story he’d made up about us – what we loved and who we were – and we really liked it. At that point, we felt comfortable with him and he felt comfortable with us. We really clicked.
Cyprian:“The longer you live somewhere, the more you learn about the character and potential of the place. We lived here for a few years before starting our renovation, which helped us understand what we really wanted. The back of the house was originally very dark and the space just didn’t work for what it was supposed to. We love having friends over and family meals, but the tiny galley kitchen was only big enough for two people to walk sideways past each other. There was also only one bathroom, next to the dining table, which was a bit awkward, especially when we had guests. We decided to open up the whole back of the house to the north, which here in Australia provides great sunlight throughout the day. The solution was a big, tall glass structure to let in as much light and warmth as possible. We approached Phil Harris of Troppo Architects around 2005, but they were too busy to take on the job on our modest budget. A couple of years later, we were staying at a Troppo-designed eco-resort in Broome, which had all the qualities we liked – sustainability, space, light and air. So Kylie contacted Phil again, and this time he agreed to come and meet us. We hit it off straight away. Unlike other architects who came with a ready-made set of ideas, Phil asked us what we wanted first. He came back with a little story he’d made up about us – what we loved and who we were – and we really liked it. At that point, we felt comfortable with him and he felt comfortable with us. We really clicked.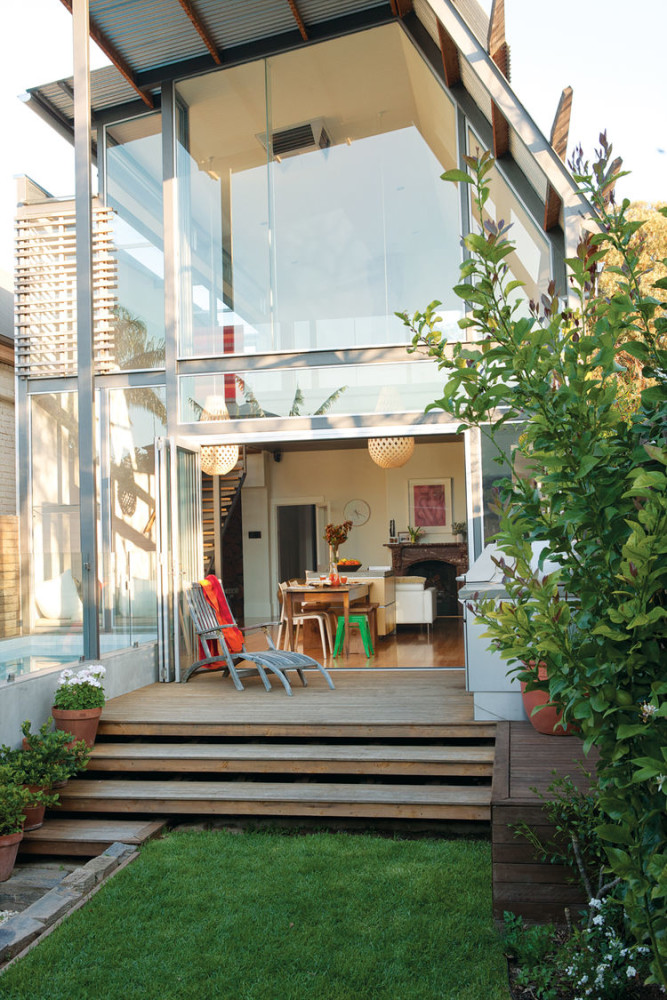 Right from the start, Phil proposed the design,which you see now. The original house was only six metres wide, so we added another metre to the property line, allowing us to fit a light-filled guest bathroom and laundry room in the middle of the original part of the house. The master bedroom hovers above the living room on a mezzanine, with a spacious bathroom hidden behind it."
Right from the start, Phil proposed the design,which you see now. The original house was only six metres wide, so we added another metre to the property line, allowing us to fit a light-filled guest bathroom and laundry room in the middle of the original part of the house. The master bedroom hovers above the living room on a mezzanine, with a spacious bathroom hidden behind it."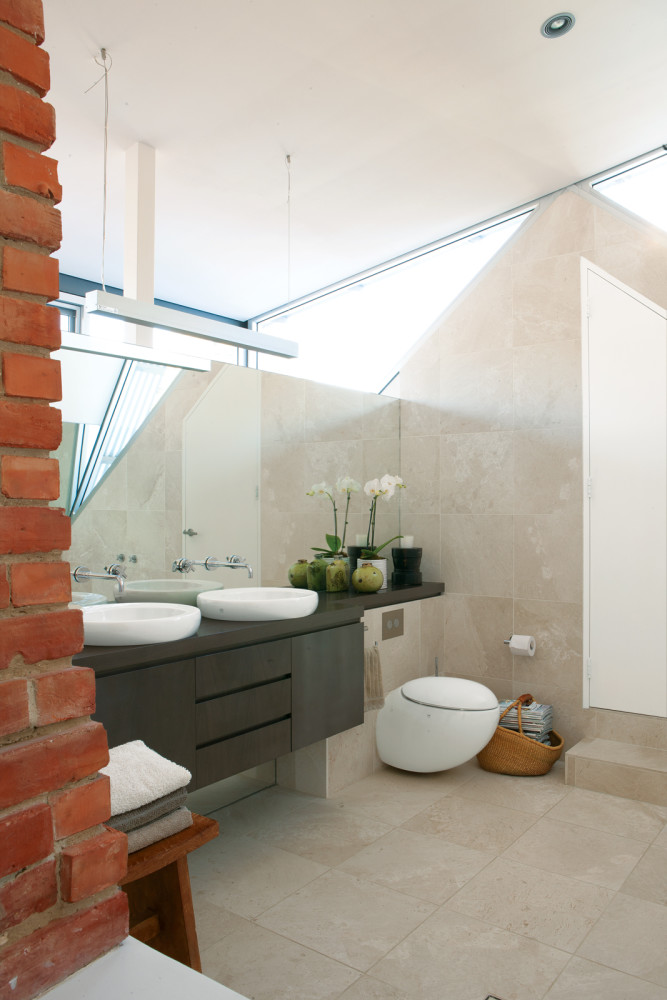 Brammy and Cyprian were hung above the dining roomKoura lamps designed by David Trubridge from New Zealand. Their organic shapes and diamond-shaped shadows create a cozy atmosphere in the vast space. Suzanne Bilardo of Enoki designed the interior finishes as a whole, using lots of warm natural materials for the doors, as well as tulipwood cabinetry and ceilings, and a concrete countertop console that appears to extend through the glass wall.
Brammy and Cyprian were hung above the dining roomKoura lamps designed by David Trubridge from New Zealand. Their organic shapes and diamond-shaped shadows create a cozy atmosphere in the vast space. Suzanne Bilardo of Enoki designed the interior finishes as a whole, using lots of warm natural materials for the doors, as well as tulipwood cabinetry and ceilings, and a concrete countertop console that appears to extend through the glass wall.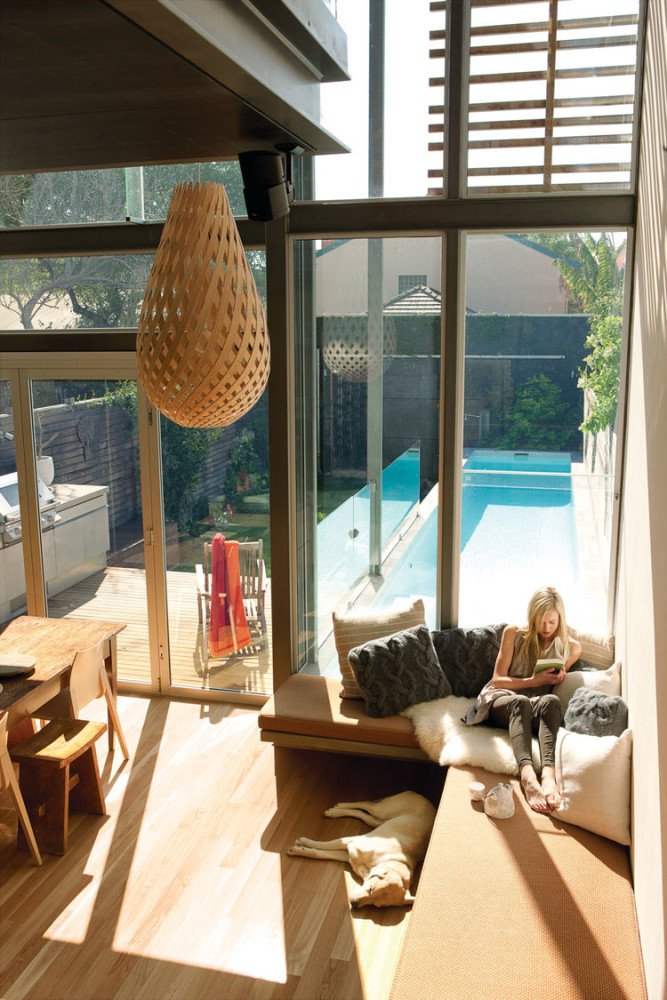 George and I are both early birds.We love to wake up when the sun comes up and go to bed early. Our mezzanine bedroom feels like we are in a tree house. We are lucky to have a view of the stars and the moon from up there; it is such a good place to sleep! Our land is quite limited so I grow fruit and vegetables ‘in secret’ amongst the other greenery. I have planted lemons and oranges along the fence that extends behind the barbecue. I love our pool – it provides the necessary humidity and connection to the outdoors, as opposed to the warm, dry materials we have used elsewhere. The connection to the outdoors is very important to me. It feels wonderful at any time of day. In the winter I try to stay inside for a few hours in the middle of the day to enjoy the sunlight that pours in from under the giant eaves. The corner window seat is in the north-east corner of the room and catches the last rays of the sun as the sun sets. I often read on it. When I finish reading and stay there, the dogs happily come to me to lie down on the floor next to me Brammy
George and I are both early birds.We love to wake up when the sun comes up and go to bed early. Our mezzanine bedroom feels like we are in a tree house. We are lucky to have a view of the stars and the moon from up there; it is such a good place to sleep! Our land is quite limited so I grow fruit and vegetables ‘in secret’ amongst the other greenery. I have planted lemons and oranges along the fence that extends behind the barbecue. I love our pool – it provides the necessary humidity and connection to the outdoors, as opposed to the warm, dry materials we have used elsewhere. The connection to the outdoors is very important to me. It feels wonderful at any time of day. In the winter I try to stay inside for a few hours in the middle of the day to enjoy the sunlight that pours in from under the giant eaves. The corner window seat is in the north-east corner of the room and catches the last rays of the sun as the sun sets. I often read on it. When I finish reading and stay there, the dogs happily come to me to lie down on the floor next to me Brammy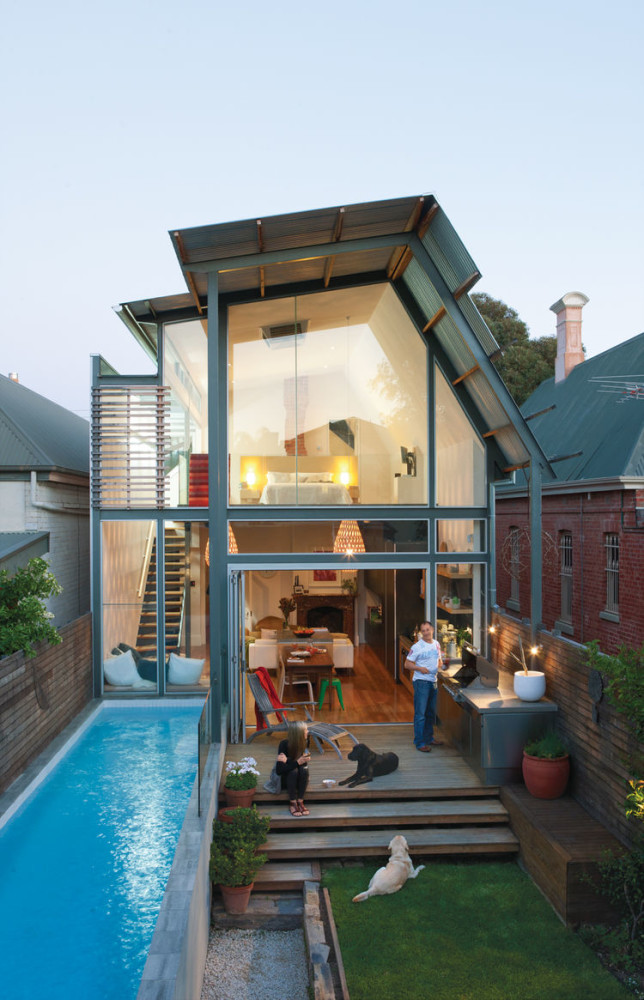
Bathed in the light
To help fill the newlyfinished interior, the designers "dressed" the roof over the guest bathroom in translucent polycarbonate Danpalon, which lets in a large amount of softened natural light. Both the door and even the walls are made of frosted glass. You won't see much through the glass - only silhouettes, so our guests are not embarrassed. Cyprianou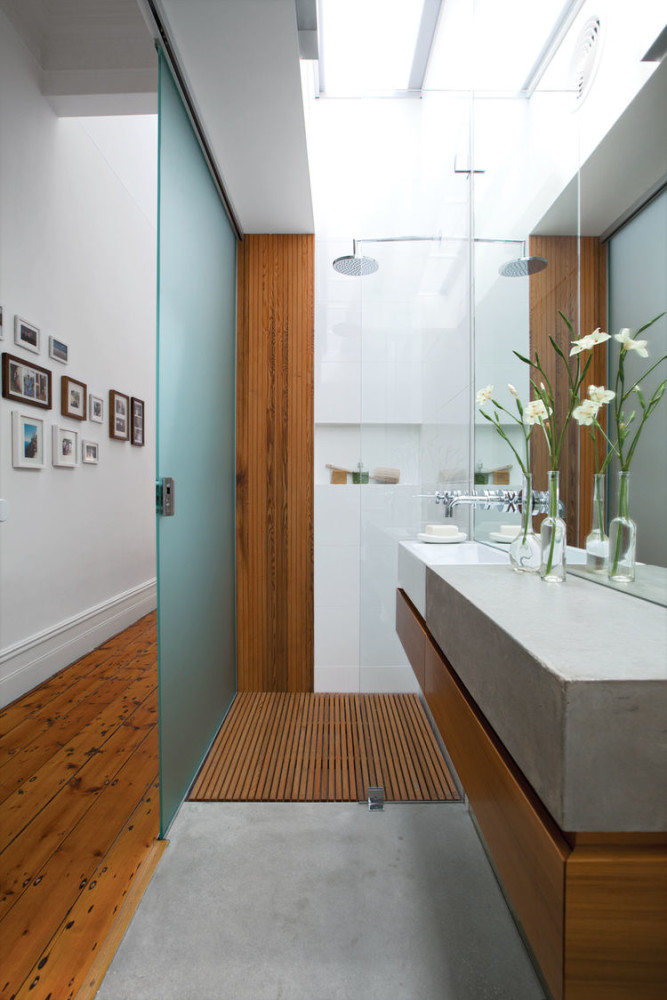 As the project progressed, the budget approachedThe end of the project was nearing, and Kyprianou wanted to avoid criticism for the bespoke wardrobe in the bedroom. So he came up with a simple and cheap storage solution: drill holes in the timber trusses and run inexpensive aluminium wardrobe rods through them. Those who live in glass houses should think about energy efficiency! Brammy and Kyprianou wanted their home to be as open and light as possible, but large areas of regular glass can lead to excessive heat loss in the winter and increased heat gain in the summer. They couldn’t afford two stories of double glazing. In the end, they settled on ComfortPlus glass, coated with an insulating film that reduces heat loss, dampens sound and protects against UV radiation. The shape of the eaves is designed to allow the winter sun into the house, while blocking the hot summer sun. With such a small plot, there was just a bit of room for a rainwater tank, which the couple wanted to install to reduce their water consumption (Australia has strict regulations due to its dry climate). The solution was a smart PVC tank from Eco Sac, hidden under the flooring, which holds 3,000 litres of water collected from the roof after rainfall. The water is used to flush the house’s toilets and run the washing machine. Inspired by a local winery, George Kyprianou wanted a glass hatch over their underground wine cellar. The cellar is backlit from within, allowing soft light to flood the living space in the evenings, beautifully highlighting the 132-year-old stone foundations. The 20mm glass cover is flush with the floorboards and is opened using an ingenious device designed by Kyprianou himself, which uses a 12-volt air compressor and a remote-controlled switch. When you press the button, the glass rises enough to be opened further manually.
As the project progressed, the budget approachedThe end of the project was nearing, and Kyprianou wanted to avoid criticism for the bespoke wardrobe in the bedroom. So he came up with a simple and cheap storage solution: drill holes in the timber trusses and run inexpensive aluminium wardrobe rods through them. Those who live in glass houses should think about energy efficiency! Brammy and Kyprianou wanted their home to be as open and light as possible, but large areas of regular glass can lead to excessive heat loss in the winter and increased heat gain in the summer. They couldn’t afford two stories of double glazing. In the end, they settled on ComfortPlus glass, coated with an insulating film that reduces heat loss, dampens sound and protects against UV radiation. The shape of the eaves is designed to allow the winter sun into the house, while blocking the hot summer sun. With such a small plot, there was just a bit of room for a rainwater tank, which the couple wanted to install to reduce their water consumption (Australia has strict regulations due to its dry climate). The solution was a smart PVC tank from Eco Sac, hidden under the flooring, which holds 3,000 litres of water collected from the roof after rainfall. The water is used to flush the house’s toilets and run the washing machine. Inspired by a local winery, George Kyprianou wanted a glass hatch over their underground wine cellar. The cellar is backlit from within, allowing soft light to flood the living space in the evenings, beautifully highlighting the 132-year-old stone foundations. The 20mm glass cover is flush with the floorboards and is opened using an ingenious device designed by Kyprianou himself, which uses a 12-volt air compressor and a remote-controlled switch. When you press the button, the glass rises enough to be opened further manually.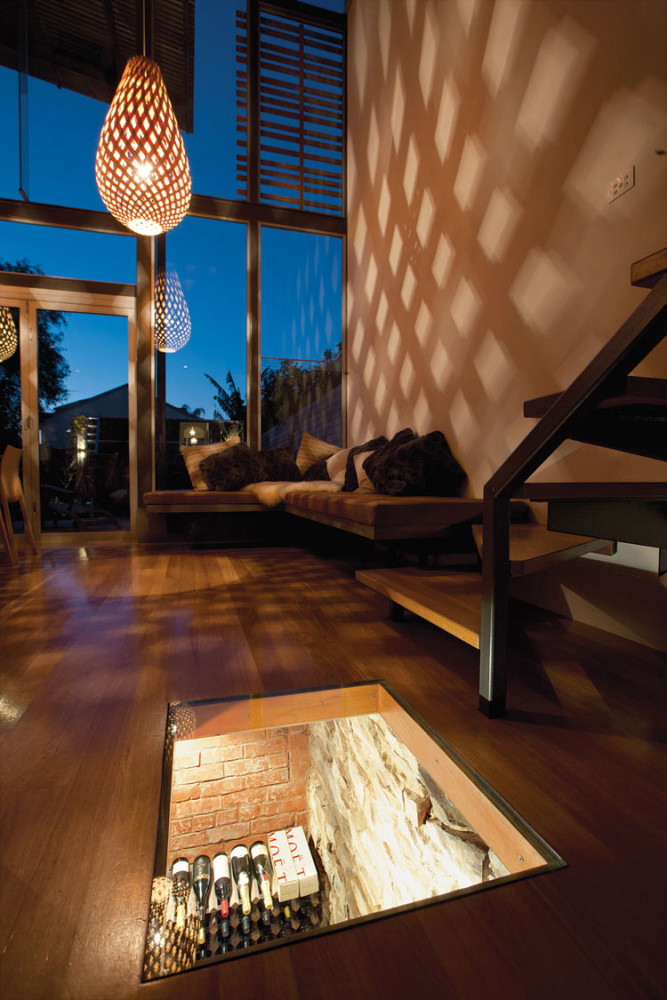 The key element of the interior may well bebecome bright accessories and details - in this house, for example, they are the designer lamps in the dining room, and in the living room - a transparent lid of the wine cellar. Although, as a rule, the larger the architectural techniques, the more they influence the overall concept, shape the interior. Here it is, of course, a two-story glass wall opening a double-height space to the sky. And the generally small room completely loses its boundaries. This was exactly the task that was initially set before the reconstruction. This only confirms how important it is to accurately formulate the needs and link them with the initial data. Then the best solution will literally form itself: after all, how successfully, for example, the need to illuminate and open the premises here coincided with the orientation to the sunny side! To see such an opportunity and effectively bring it to life is largely the merit of the architect and his harmonious tandem with the customers. Therefore, when starting a large-scale construction project, it would not be a bad idea to find one of the buildings of your favorite architect, visit it, or better yet, live in it for some time, which is what the heroes of our article did.
The key element of the interior may well bebecome bright accessories and details - in this house, for example, they are the designer lamps in the dining room, and in the living room - a transparent lid of the wine cellar. Although, as a rule, the larger the architectural techniques, the more they influence the overall concept, shape the interior. Here it is, of course, a two-story glass wall opening a double-height space to the sky. And the generally small room completely loses its boundaries. This was exactly the task that was initially set before the reconstruction. This only confirms how important it is to accurately formulate the needs and link them with the initial data. Then the best solution will literally form itself: after all, how successfully, for example, the need to illuminate and open the premises here coincided with the orientation to the sunny side! To see such an opportunity and effectively bring it to life is largely the merit of the architect and his harmonious tandem with the customers. Therefore, when starting a large-scale construction project, it would not be a bad idea to find one of the buildings of your favorite architect, visit it, or better yet, live in it for some time, which is what the heroes of our article did.

